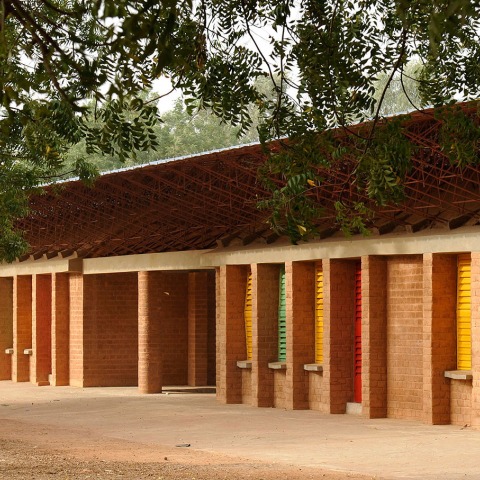In order to maximize results with the minimal resources available, a clay/cement hybrid piece was primarily used. The roof of the Primary School was pulled away from the learning space of the interior though, and a perforated clay ceiling with ample ventilation was introduced.
Description of project by Francis Kéré
As a native of Burkina Faso, Francis Kéré grew up with many challenges and few resources. When he was a child, he travelled nearly 40 kilometers to the next village in order to attend a school with poor lighting and ventilation. The experience of trying to learn in this environment affected him so much that when he began to study architecture in Europe, he decided to reinvest his knowledge towards building a new school in his home village. With the support of his community and funds raised through his foundation, Kéré Foundation e.V., Francis Kéré began the construction of the Primary School, his very first building.
The design for the Primary School evolved from a lengthy list of parameters including cost, climate, resource availability, and construction feasibility. The success of the project relied on both embracing and negating these constraints. In order to maximize results with the minimal resources available, a clay/cement hybrid was primarily used. Clay is abundantly available in the region and is traditionally used in the construction of housing. These traditional clay-building techniques were modified and modernized in order to create a more structurally robust construction in the form of bricks. The clay bricks have the added advantage of being easy to produce, and also provide thermal protection against the hot climate. Despite their durability, however, the walls must still be protected from damaging rains with a large overhanging tin roof. Many houses in Burkina Faso have corrugated metal roofs which absorb the heat from the sun, making the interior living space intolerably hot. The roof of the Primary School was pulled away from the learning space of the interior though, and a perforated clay ceiling with ample ventilation was introduced. This dry-stacked brick ceiling allows for maximum ventilation, pulling cool air in from the interior windows and releasing hot air out through the perforated ceiling. In turn, the ecological footprint of the school is vastly reduced by alleviating the need for air-conditioning.
Although the plans for the Primary School were drawn by Francis Kéré, the success of the project can be attributed to the close involvement of the local population. Traditionally, members of a whole village community work together to build and repair homes in rural Burkina Faso. In keeping with this cultural practice, low-tech and sustainable techniques were developed and improved so that everyone in Gando could participate in the process. Children gathered stones for the school foundation and women brought water for the brick manufacturing. In this way, traditional building techniques were utilized alongside modern engineering methods in order to produce the best quality building solution while simplifying construction and maintenance for the workers.
The Primary School was completed in 2001 and received the Aga Khan Award for Architecture in 2004. More importantly, however, the Primary School became a landmark of community pride and collectivity. As the collective knowledge of construction began to spread and inspire Gando, new cultural and educational projects have since been introduced to further support sustainable development in the village. A Primary School Extension and Teachers' Housing were built to support the overwhelming demand of educational resources. As of yet, a Secondary School, School Library, and Women's Center are still under construction and pending funds.
Two years after the completion of the Gando Primary School, there was still a high demand from children in the region. It quickly became apparent that an extension was badly needed to service the educational needs of these students. With overwhelming support from surrounding villages, the School Extension was built in close conjunction with community members that Francis Kéré had personally trained in modern construction techniques.
As the Primary School was built in close conjunction with Gando community members, the building became an important identifying landmark in the region. Since the material quality and architectural expression of the building became such a strong symbol for the Gando community itself, the new extension was designed with the same principles and methods. Similarly to the Primary School, the School Extension was also built with hand-made compressed stabilized earth blocks. The ventilation strategy of pulling the hot tin roof away from the inner perforated ceiling was also used.
Unlike the Primary School, however, the ceiling of the Extension was designed as a singular vault. Rather than leaving reveals between the ceiling surface and beam elements, the monumental vault was constructed with gaps within the weave of the brick pattern of the ceiling. This ‘breathing’ surface draws cool air from the windows into the interior space and allows hot air to escape through the ventilations, all while remaining shaded and protected from damaging rains by the overhanging roof.
The School Extension was completed in 2008 and now supports an additional 120 students. The Gando School Library is currently under construction and is sited directly adjacent to the School Extension.











































