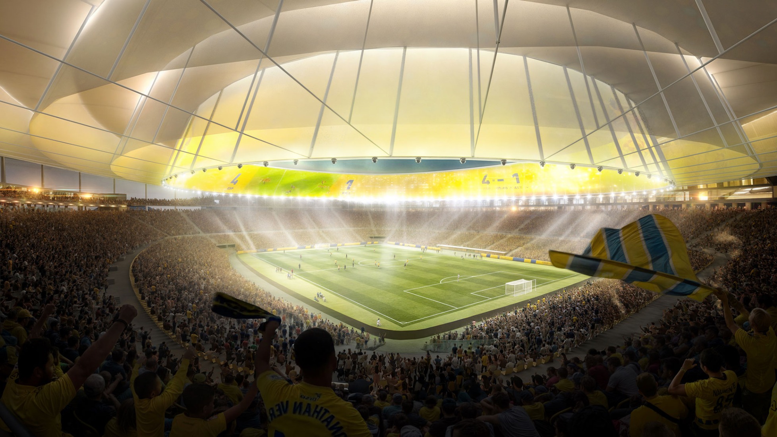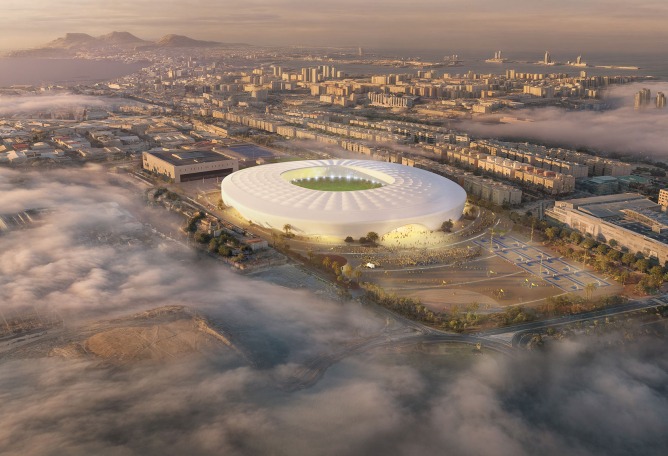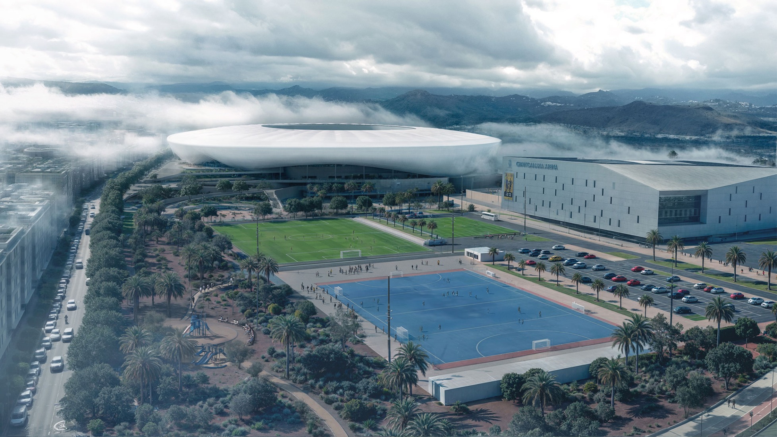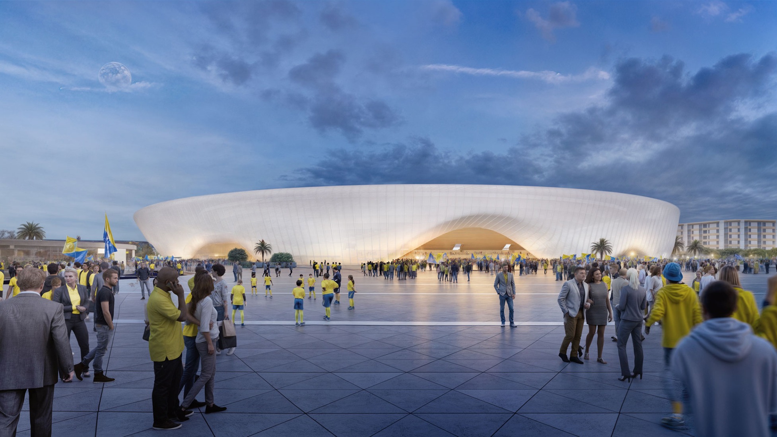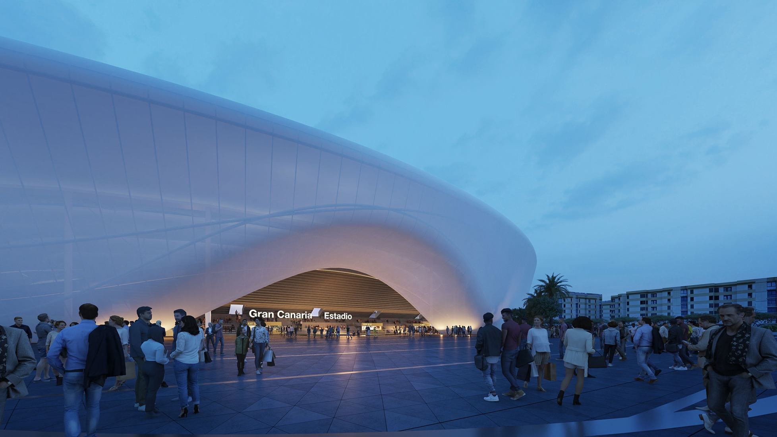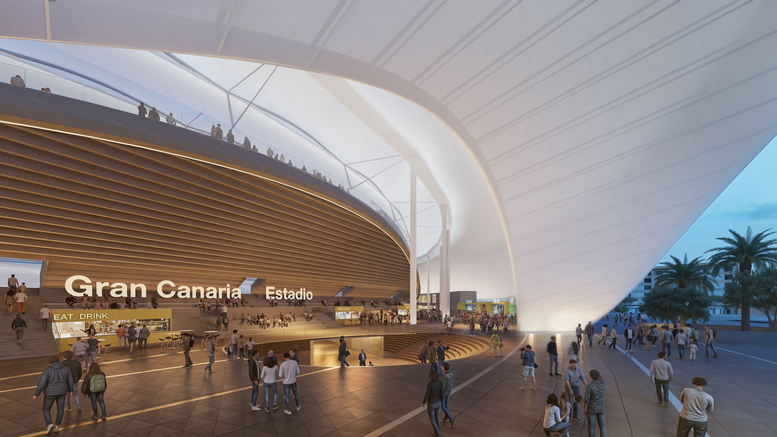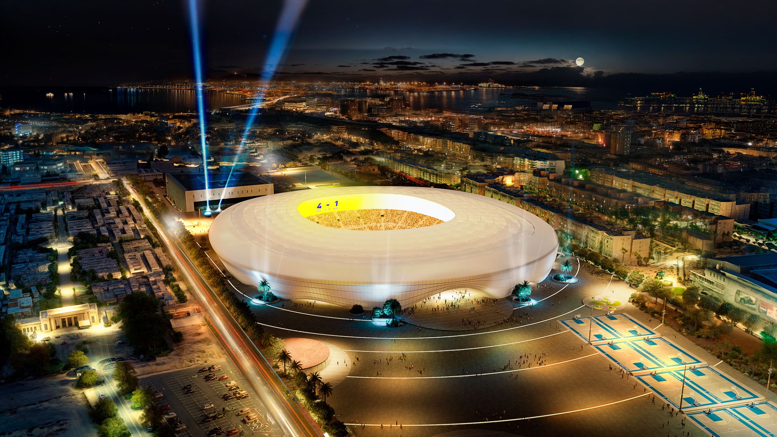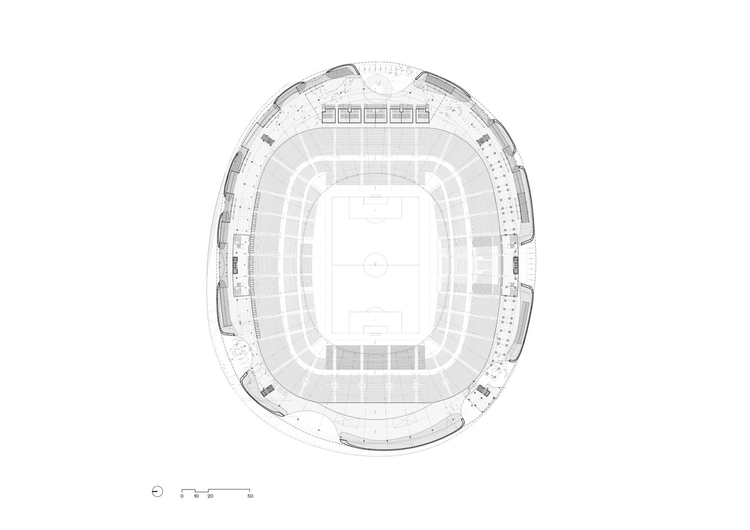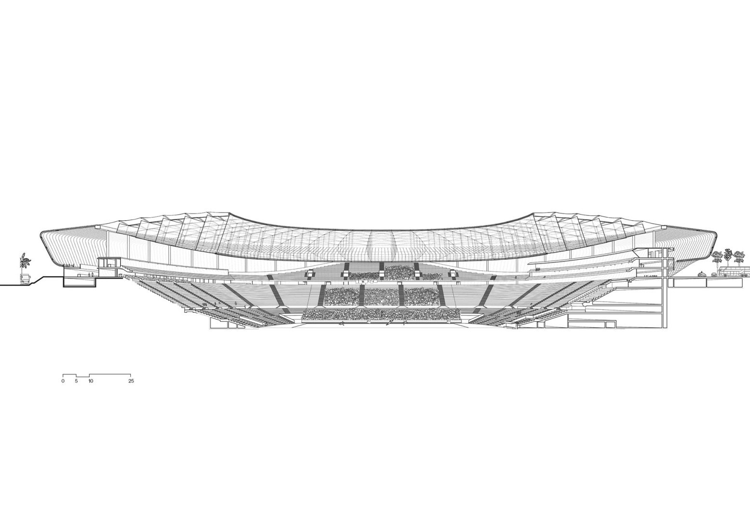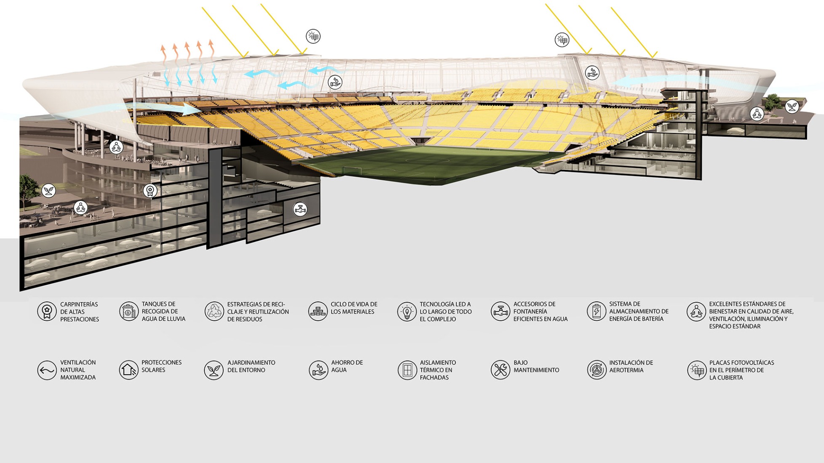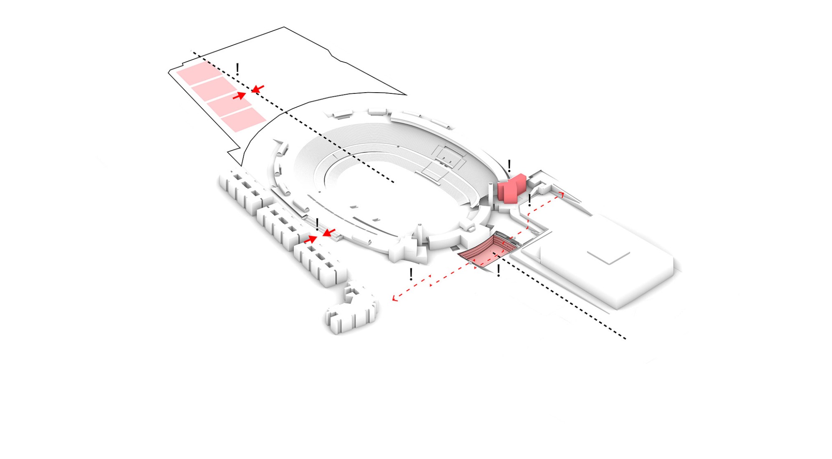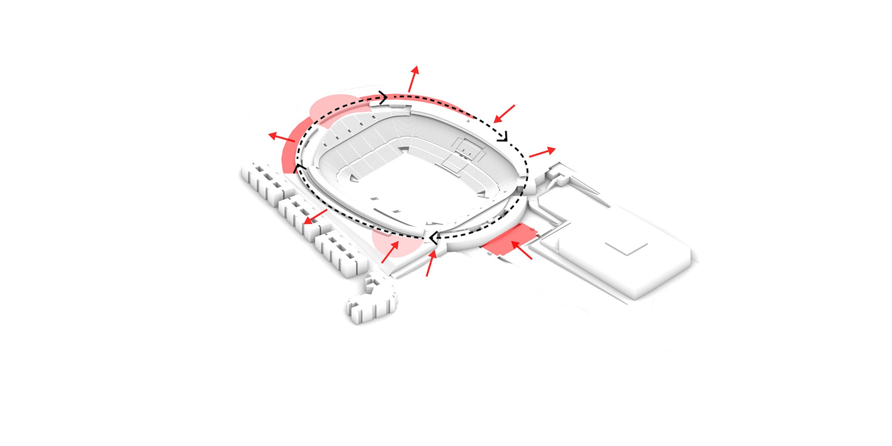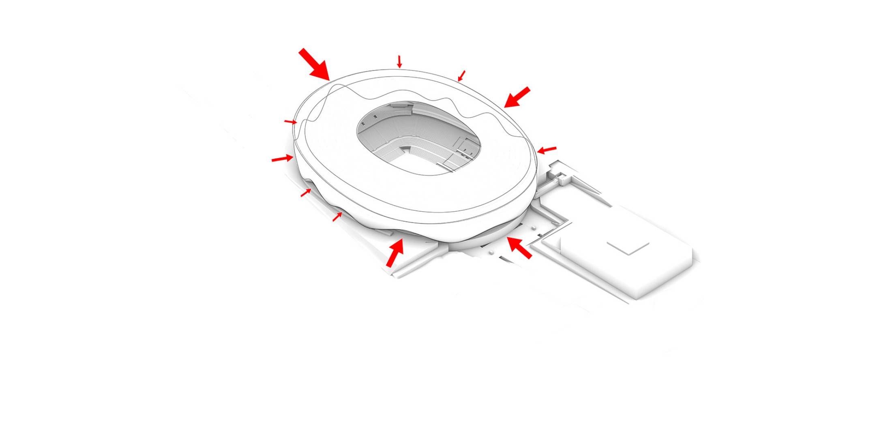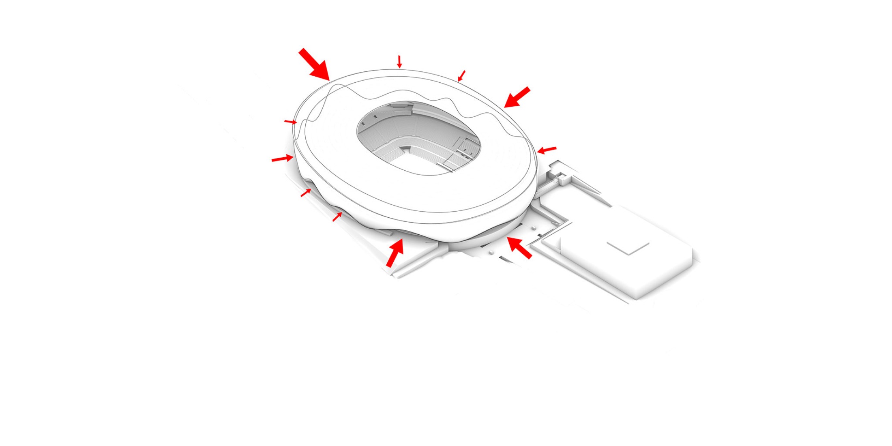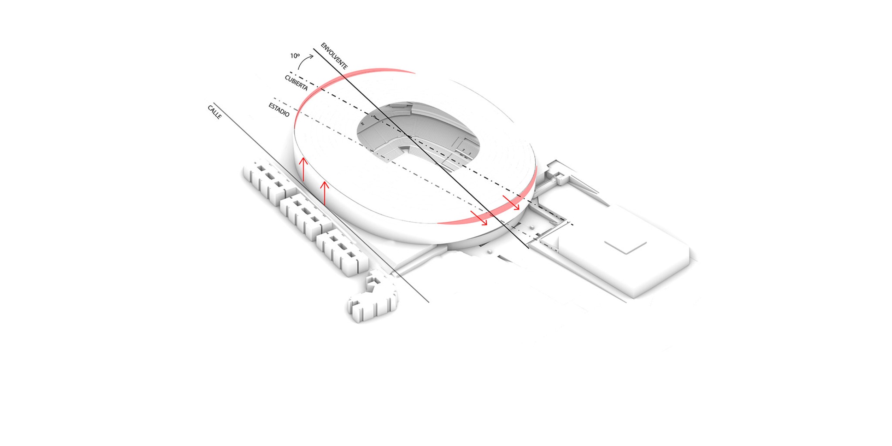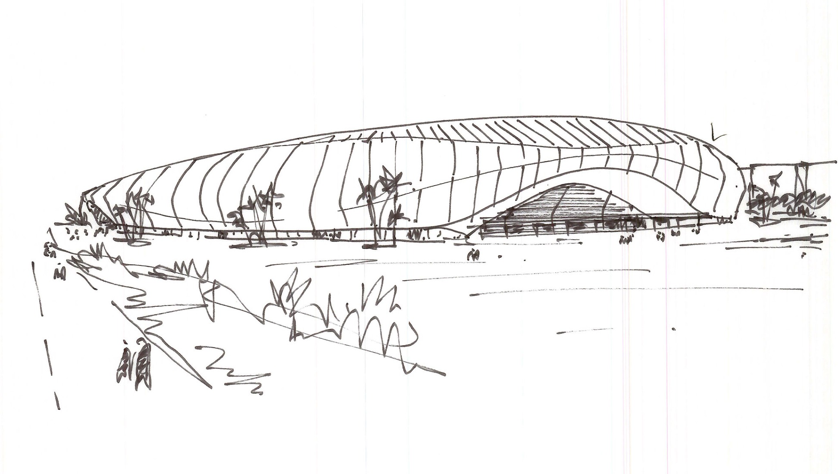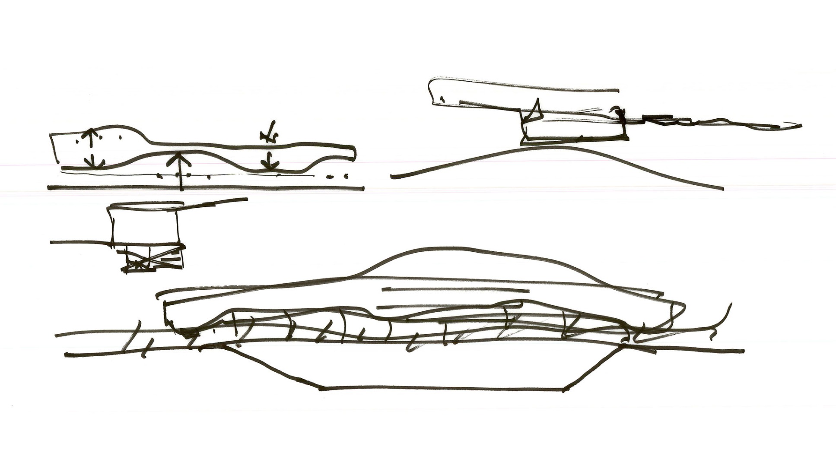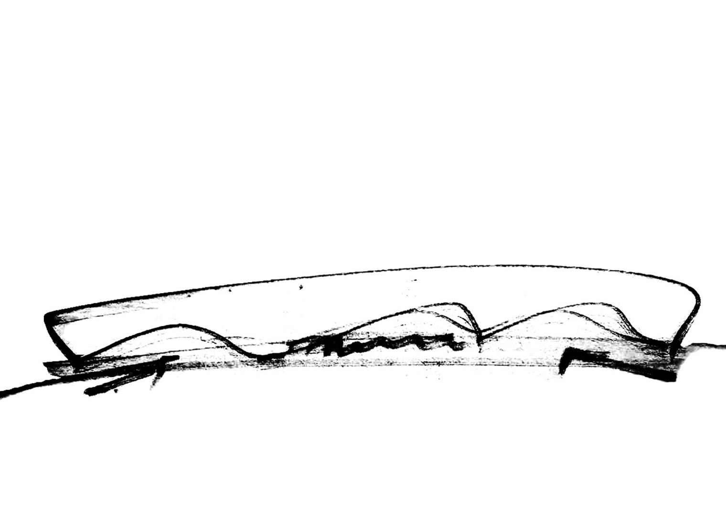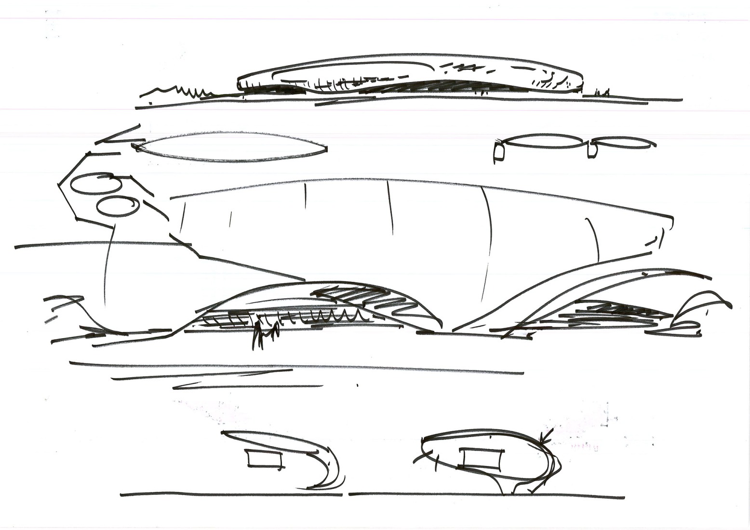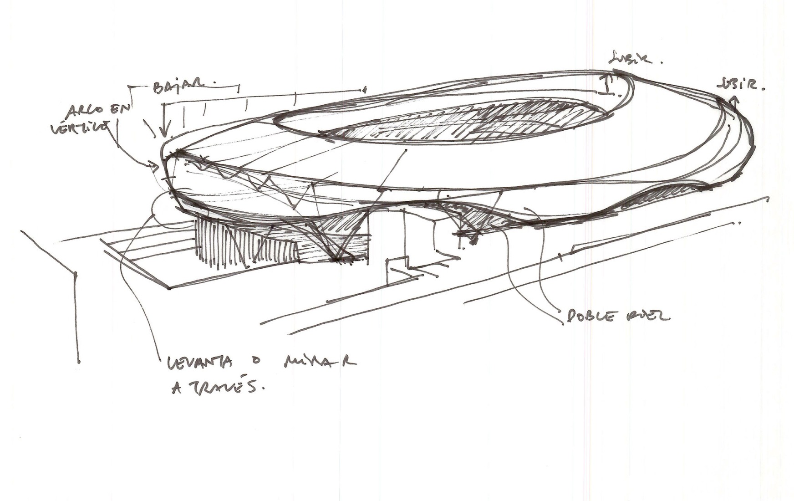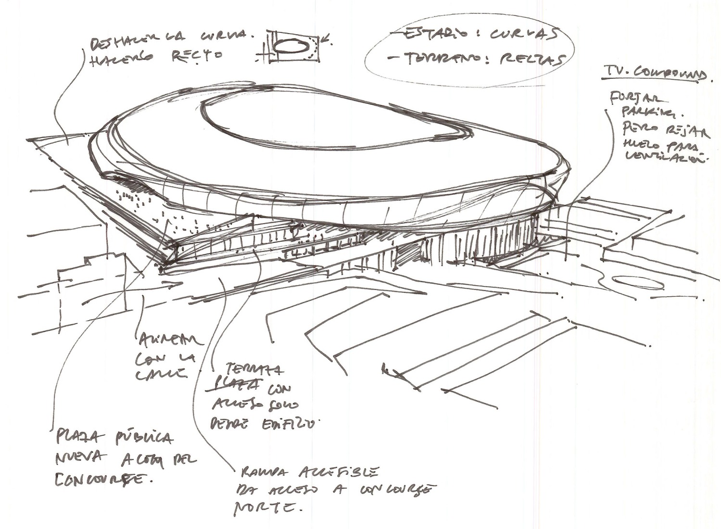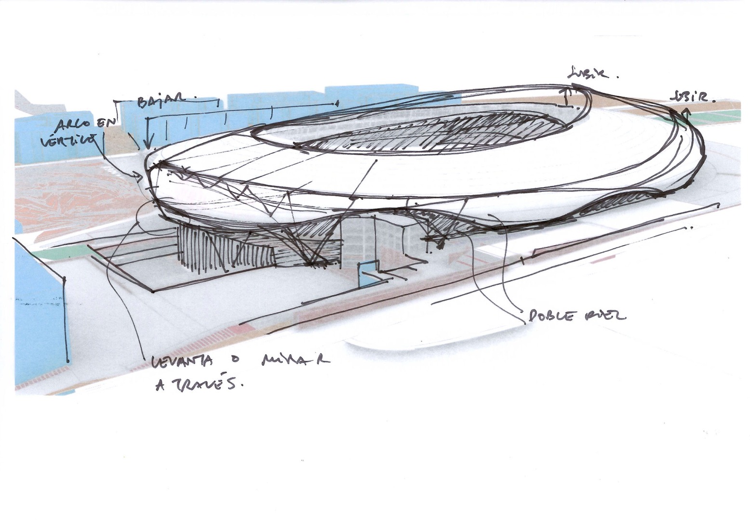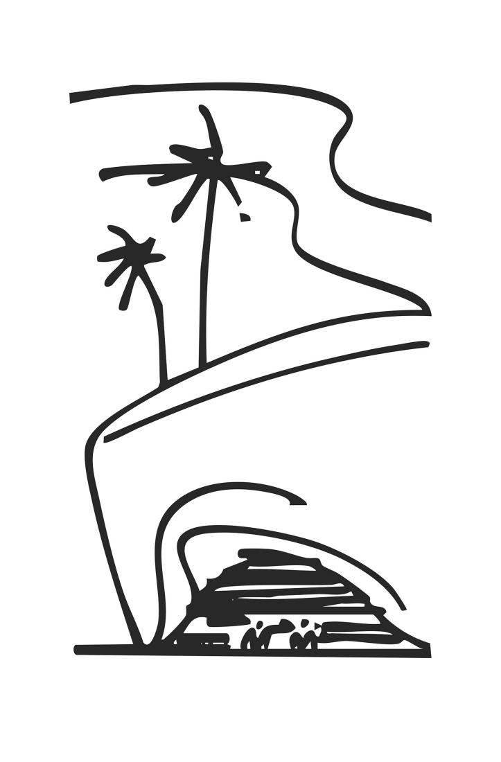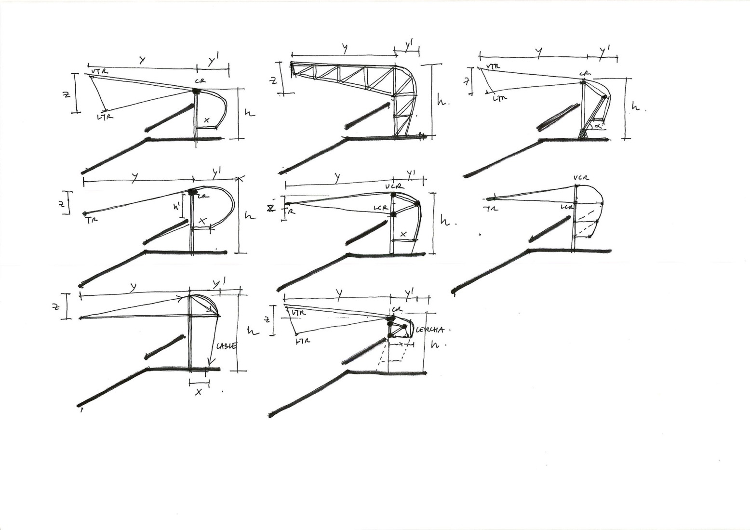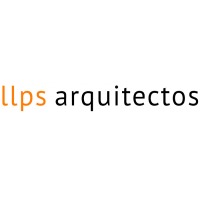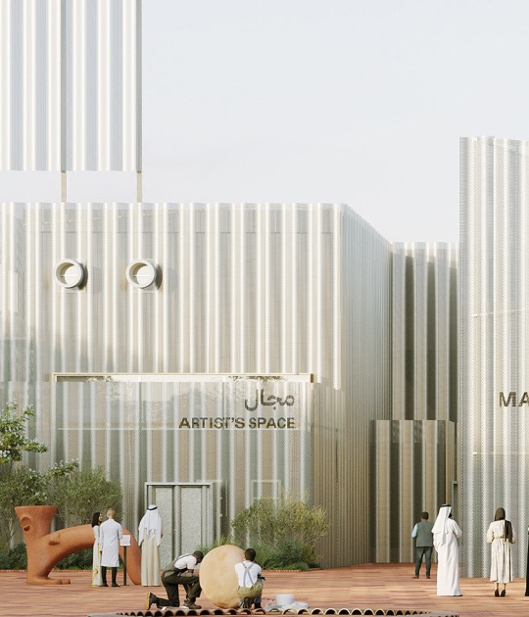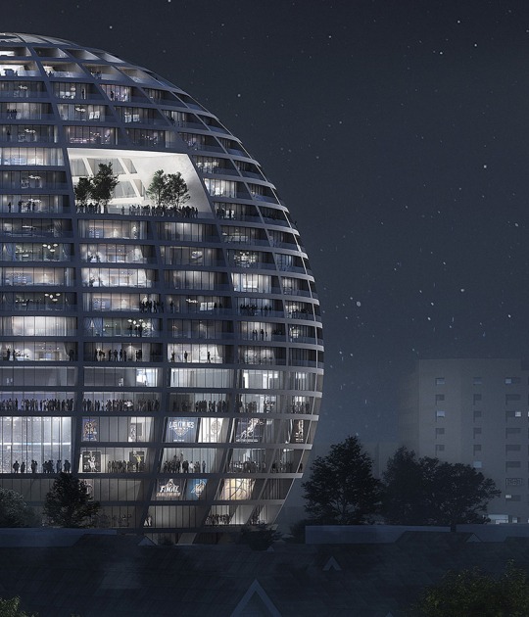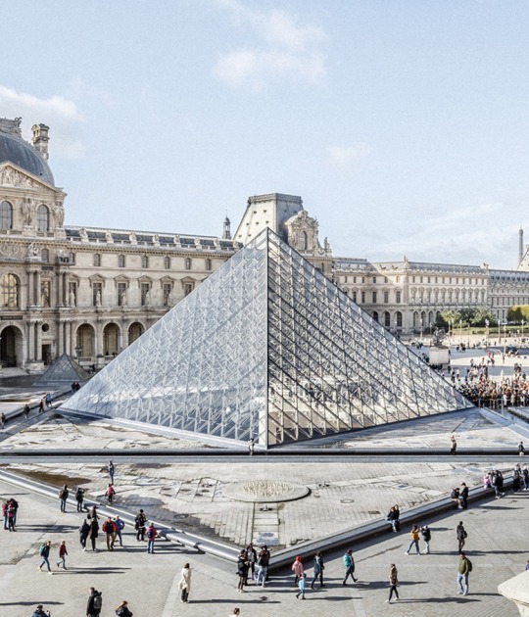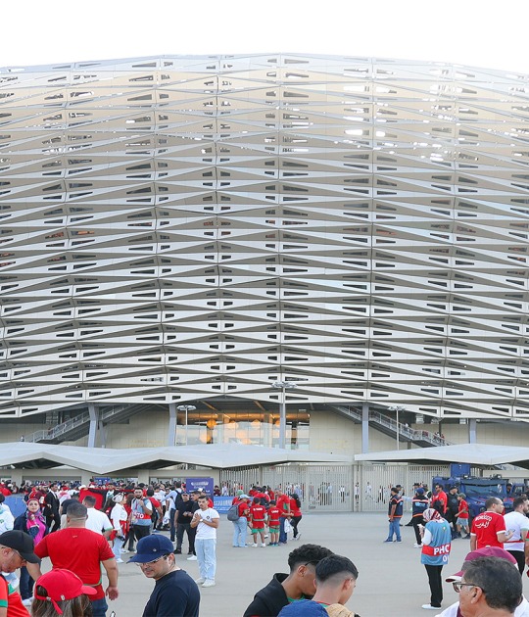One of the most notable aspects of "The Cloud", designed by L35 Architects with Estudio 0710, is its holistic approach to sustainability, which is present throughout the project. The stadium's envelope will incorporate innovative materials that optimize natural light and ventilation, reducing energy consumption, while the interior will implement a traditional humidity collection system (mist catcher), used for the first time in a building of its kind. Furthermore, the roof will integrate solar panels and rainwater harvesting systems to increase efficiency and reduce the carbon footprint.
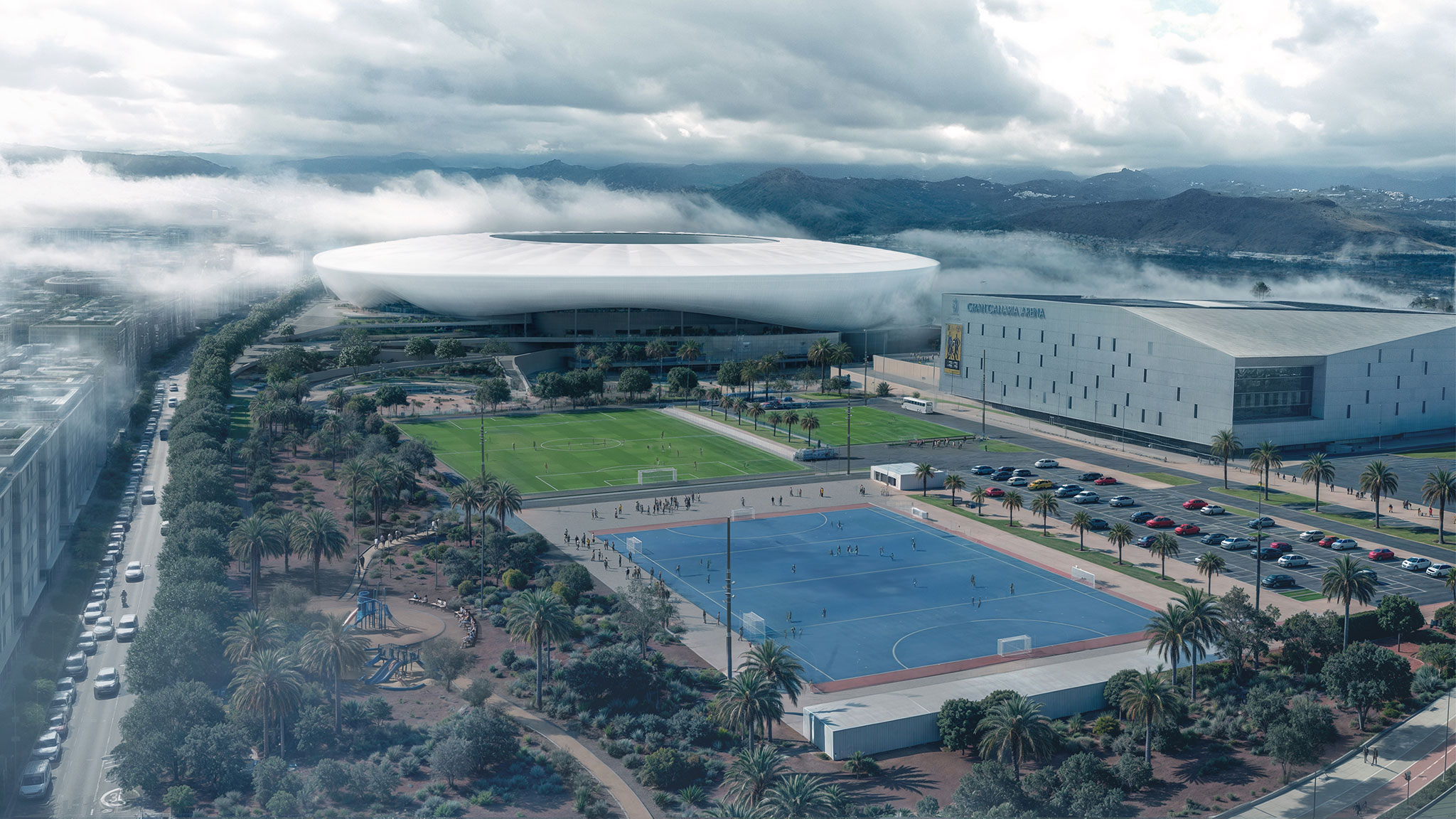
The Cloud, Gran Canaria Stadium by L35 Architects and Estudio 0710. Rendering by L35 Architects.
The design of the Gran Canaria Stadium roof is based on a spoked wheel with an outer compression ring supported by 44 pillars and two inner tension rings, achieving a lightweight and strong structure. The rigid supports and vertical bands between the spokes ensure the triangular geometry and provide visual dynamism, while membranes and arches facilitate water collection. Beyond football, the stadium is designed as a multifunctional and social space, capable of hosting events, conferences, and cultural activities, with new uses to foster innovation in sports and entertainment, as well as a renewed commercial and restaurant offering connected to Fondos de Segura Street.
“Our goal is to create a stadium that is not only an architectural icon but also serves the community’s needs and meets the challenges of climate change. We want ‘The Cloud’ to become a symbol of sustainability and modernity.”
Alejandro Lorca, Senior Partner at L35.
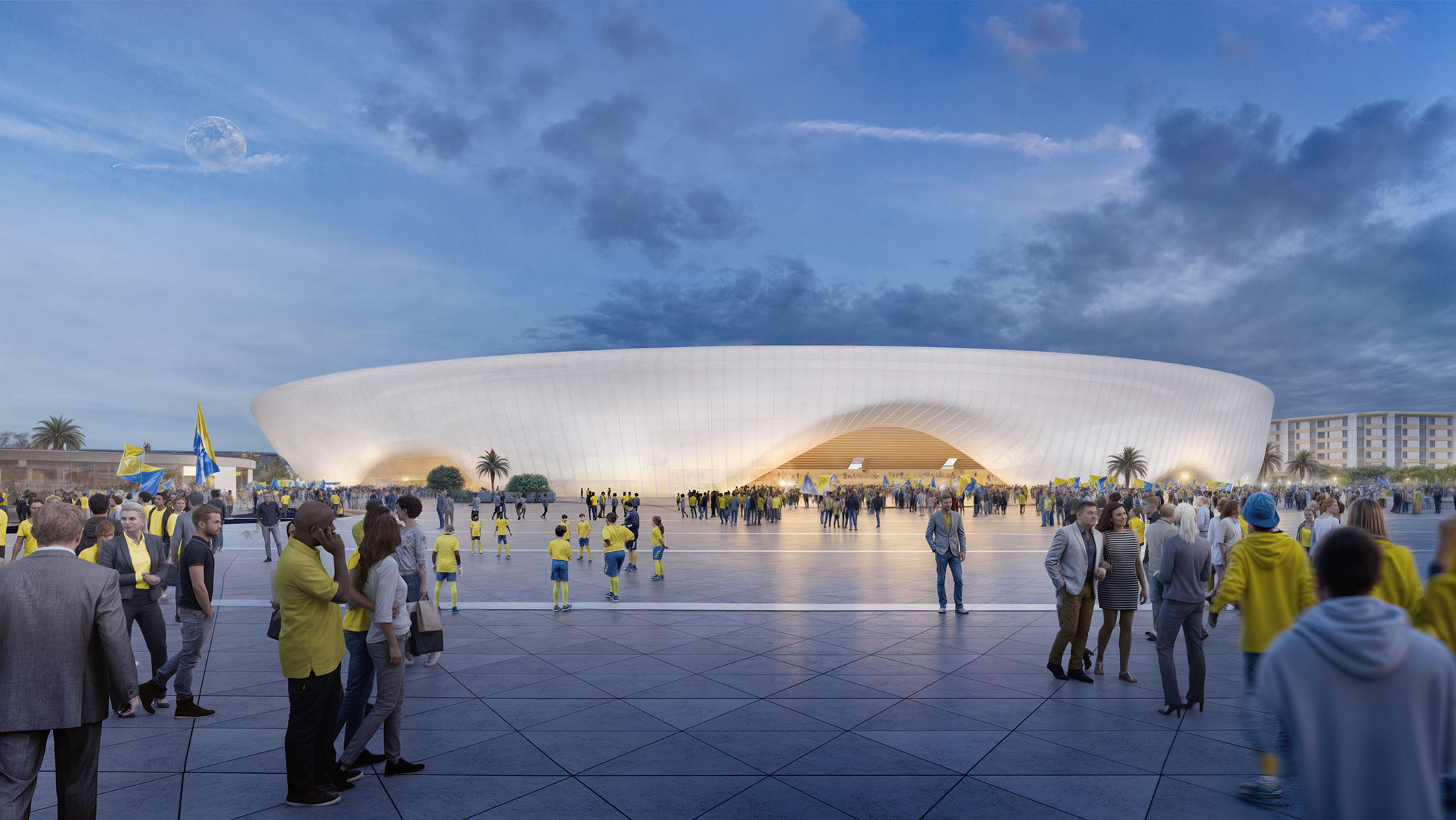
The Cloud, Gran Canaria Stadium by L35 Architects and Estudio 0710. Rendering by L35 Architects.
Project Details
Projected capacity: 44,020 spectators.
Primary materials: Textile membrane, concrete and local Stone
Sustainable systems: Humidity‐harvesting system (locally known as captabrumas), solar panels, rainwater collection
Additional uses: Dining facilities; conference and events spaces; sports innovation hub; sports and entertainment venues
With “The Cloud,” Estadio de Gran Canaria rises as a global icon, blending innovation, functionality, and sustainability into one ambitious, visionary architectural project.

