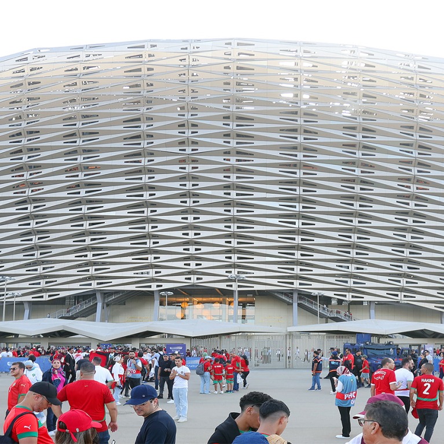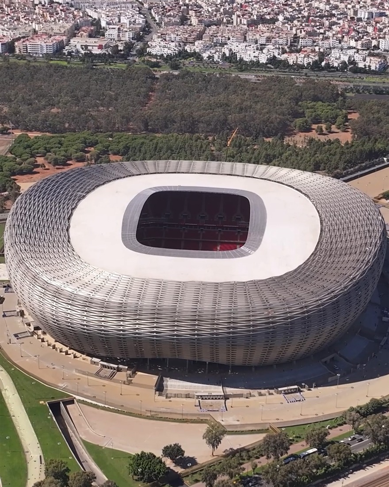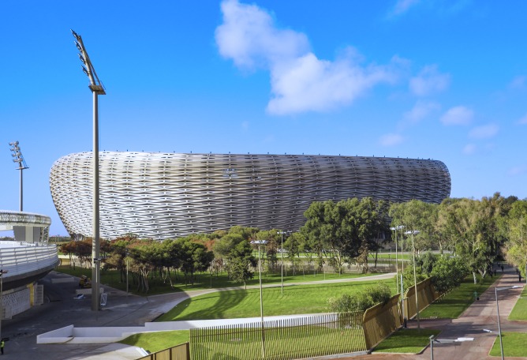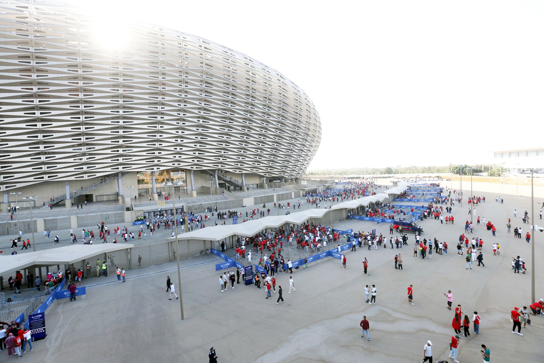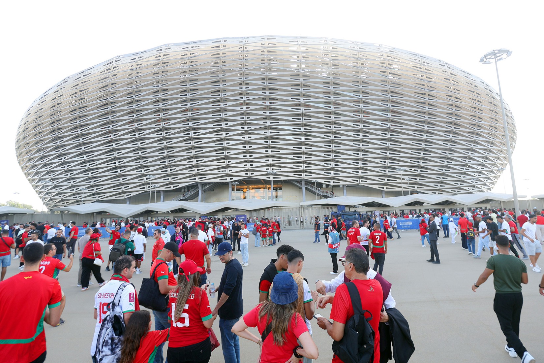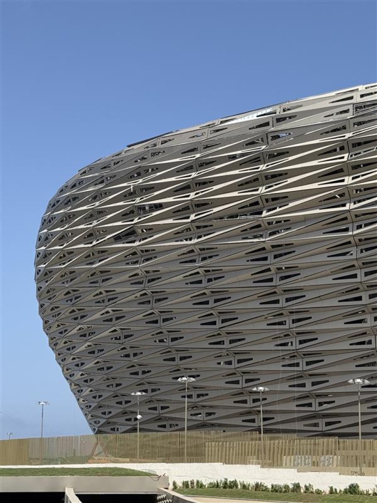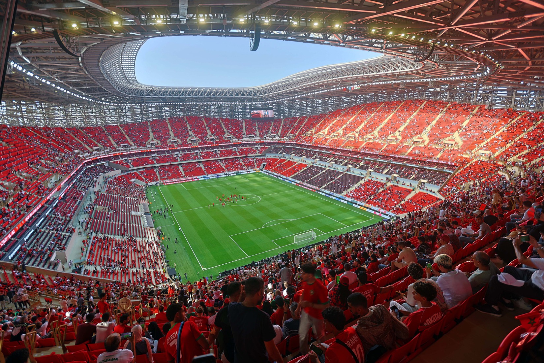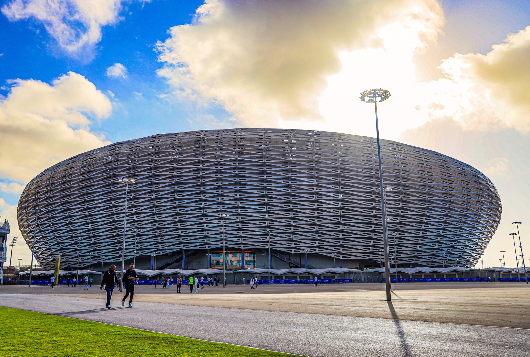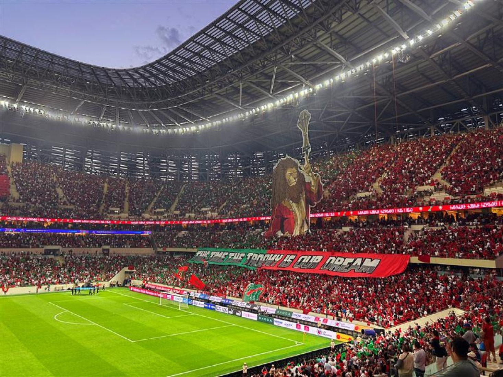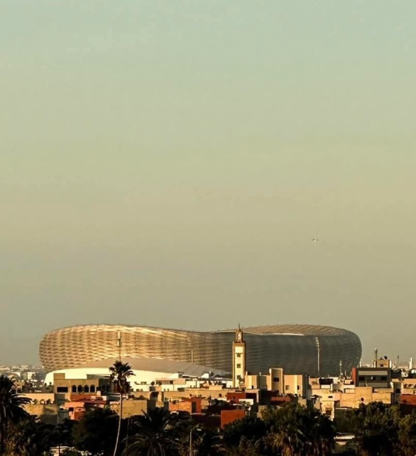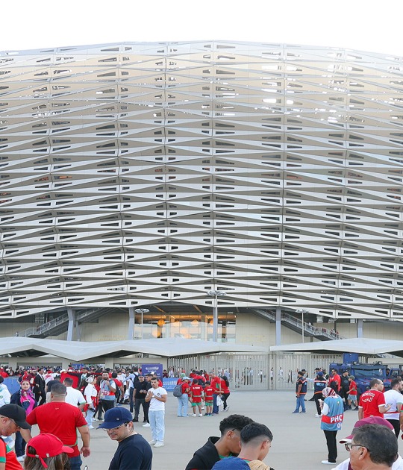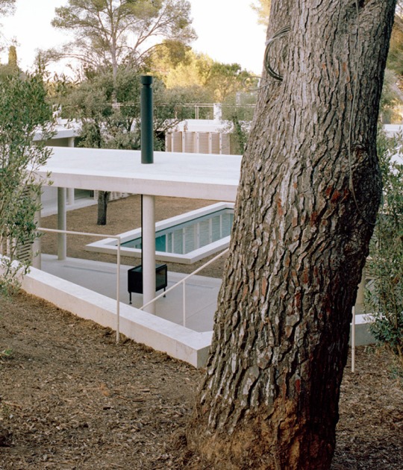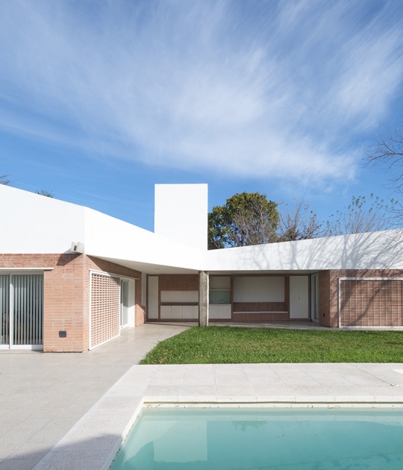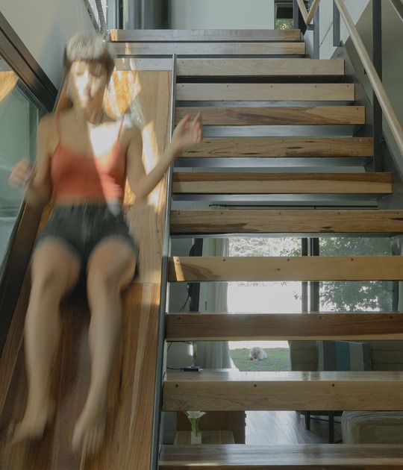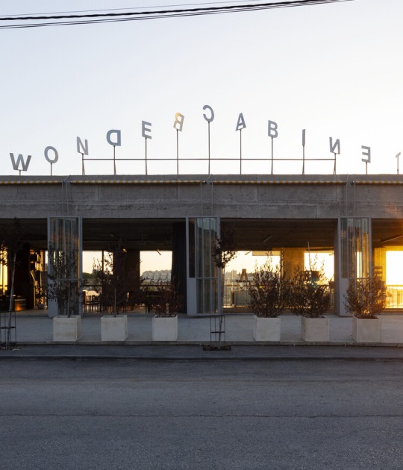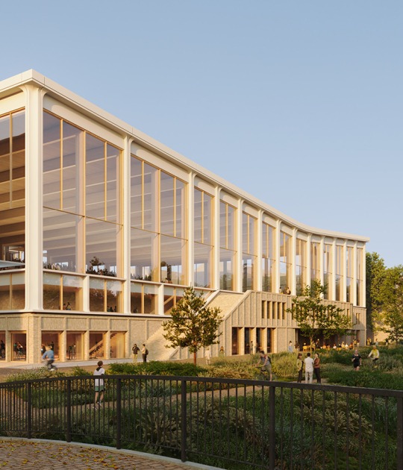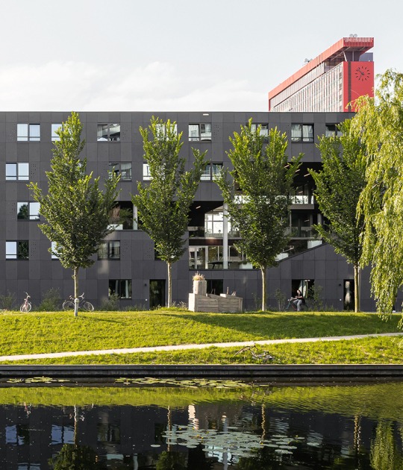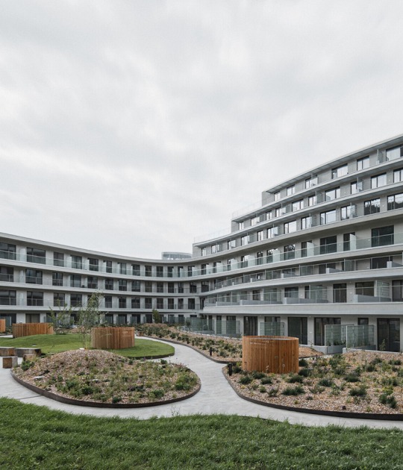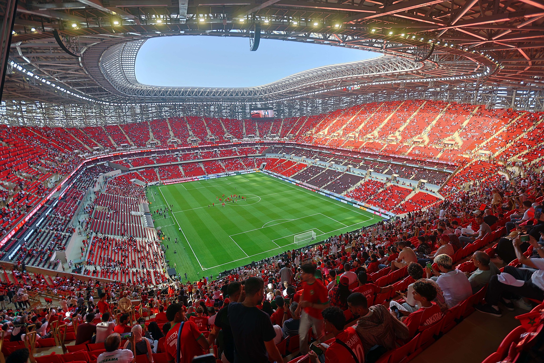
In line with the specifications set by FIFA (Fédération Internationale de Football Association), the stadium designed by Populous will be able to host matches up to the semi-finals of the 2030 World Cup. Incorporating state-of-the-art facilities, the project will position the Moroccan national team at the top of world football, becoming a source of inspiration for Moroccan youth throughout the Kingdom.
“The Prince Moulay Abdellah Stadium is the new jewel of international football and one of the great stadiums, not just in Morocco, but across all Africa and beyond. It delivers a legacy impact of world-class amenities, accessibility improvements for local and international fans, enhanced fan experience and increased revenues.
Leveraging our parametric design expertise across multiple Populous teams enabled us to create our most ambitious stadium façade to date for this incredible stadium.”
Populous Senior Principal François Clement.
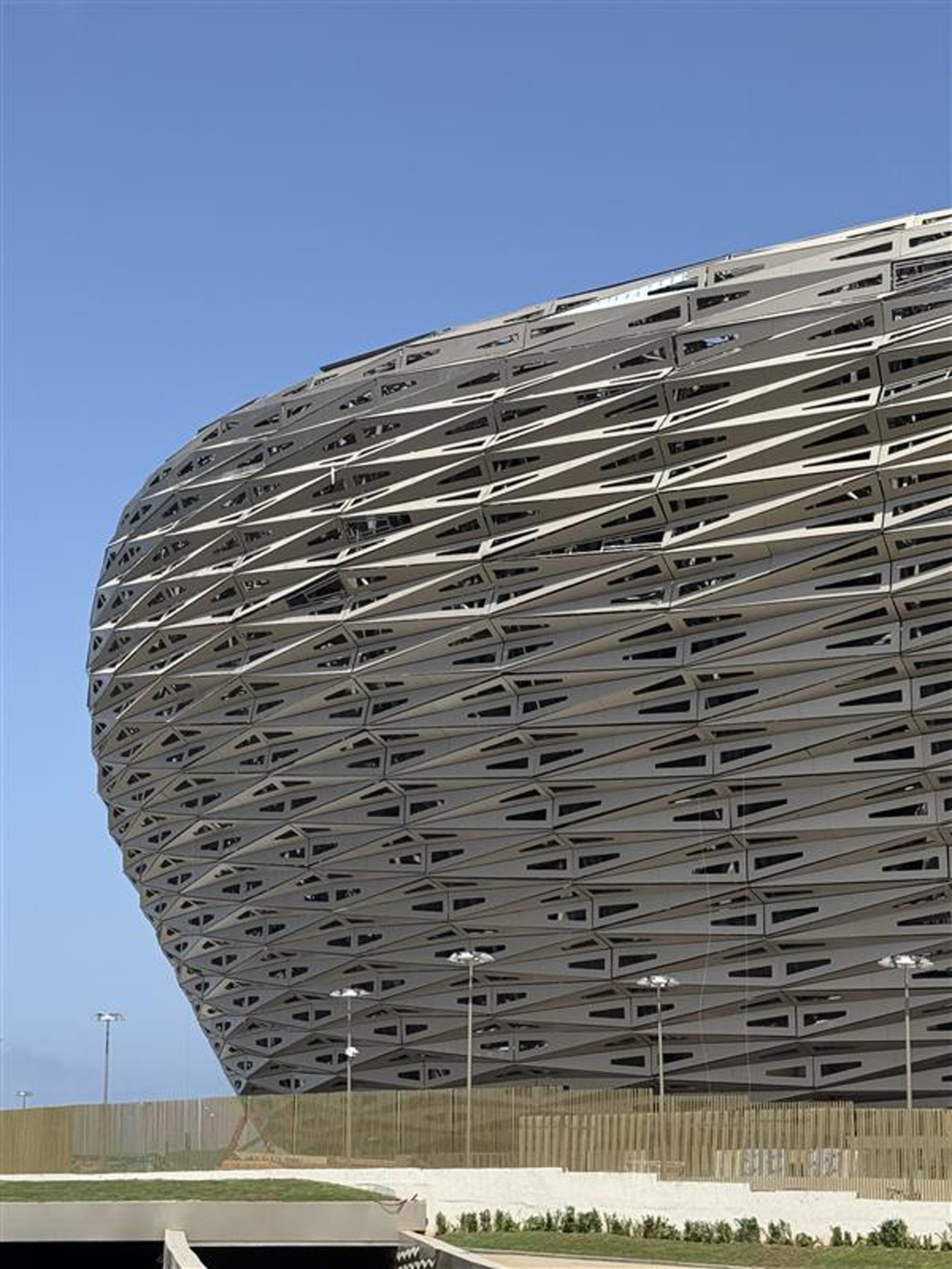
Prince Moulay Abdellah Stadium by Populous. Photograph courtesy of Populous.
Project description by Populous
Stadium Façade
The façade of the stadium uses parametric design that draws inspiration both from the interlaced palm leaves lining Rabat’s great boulevards and from Morocco’s great artisanal tradition, the “Point de Fez” embroidery and traditional ornamentation.
Its golden, shimmering profile rises from the eucalyptus forest of the city’s green belt - the southern lungs of Rabat - representing Morocco’s spirit of innovation and technological strength as it opens toward the Atlantic.
Covering 100,000 sqm, the façade has been created through parametric design, is composed of 19,200 champagne-coloured aluminium triangles, each with its own unique dimensions
At sunset, the stadium creates a spectacular light show as the façade glows with the help of 70 km of LED strips spiralling around the structure.

Stadium Bowl
The bowl is the beating heart of the Moulay Abdellah Stadium, designed to connect Moroccan supporters’ immense passion with the action on the pitch.
A vast open concourse to the south leads into a steep, two-tiered 23,000 capacity “Kop” stand, one of the largest fan sections in Africa and Europe. The two superposed tiers, where the upper tier cantilevers eight metres above the lower tier, create a breathtaking impression of floating over the field, directly overlooking the goal.
This dual-tiered south Kop serves as a ‘loudspeaker’ for supporter passion, facing the pitch, the players, and the other stands.
The West Stand hosts VVIP, VIP, skyboxes, and lounges, centred on the Royal Box, while the East Stand offers a versatile mix of lounges and skyboxes over three tiers.
Skyboxes on Level 2 form a U-shaped ring around the pitch, offering optimised views both of the pitch and of the vibrant South KOP stand.
The overall design ensures an electric stadium atmosphere, enhancing the fan experience at every level.
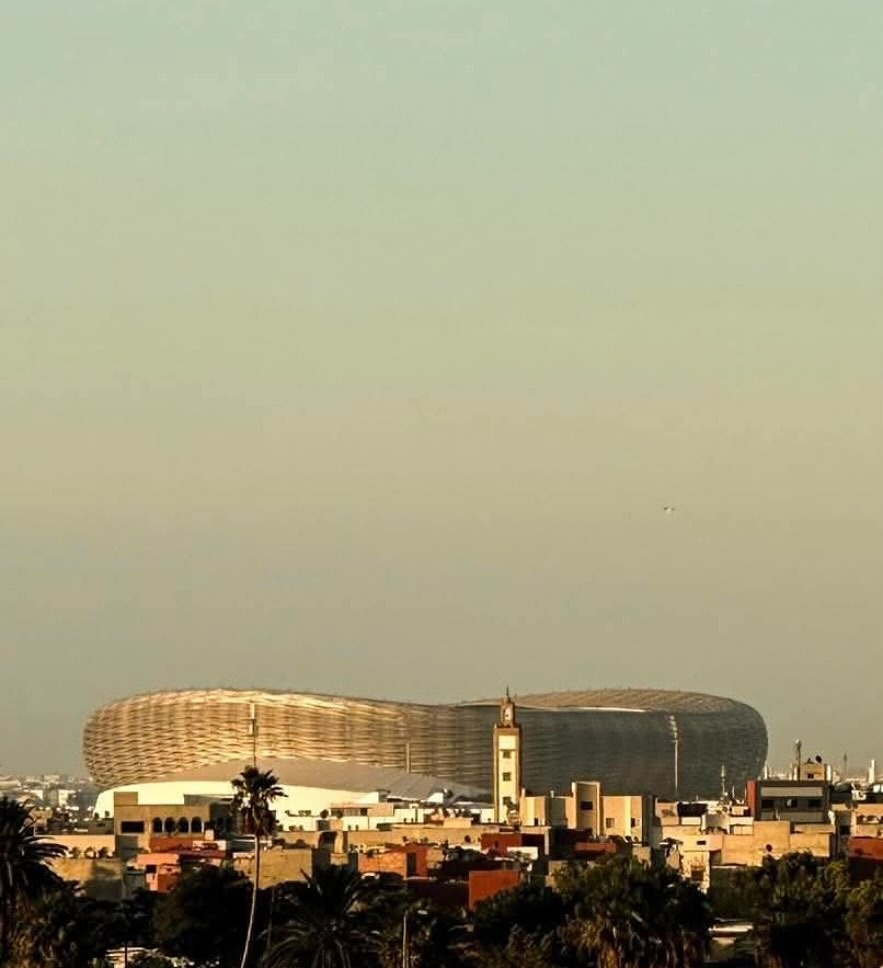
Construction timeline
The first foundations of the Prince Moulay Abdellah Stadium were laid in September 2023, leaving only 24 months for the design and construction of a 68,700-seat stadium.
This speed was made possible thanks to the adaptability and responsiveness of Populous as part of its integration into the Moroccan construction process, led by the construction company Société Générale des Travaux du Maroc.
The simultaneous coordination of design teams located across several Populous offices ensured the delivery of all the information required for the completion of the Prince Moulay Abdellah Stadium within its 24-month Design / Build period.
Public Space
The forecourt of the Moulay Abdellah Stadium is a new public space for Rabat, linked by a new railway station encouraging public transport to the stadium, and infrastructure connecting it to Hay Riad (east) and Akkari (west).
