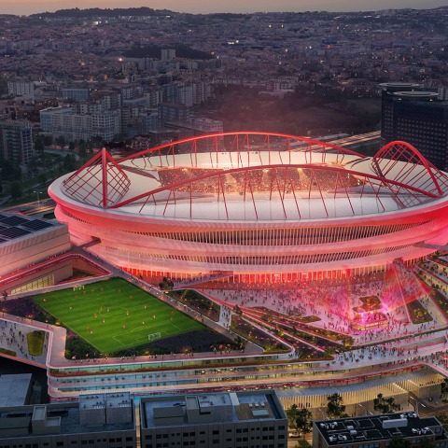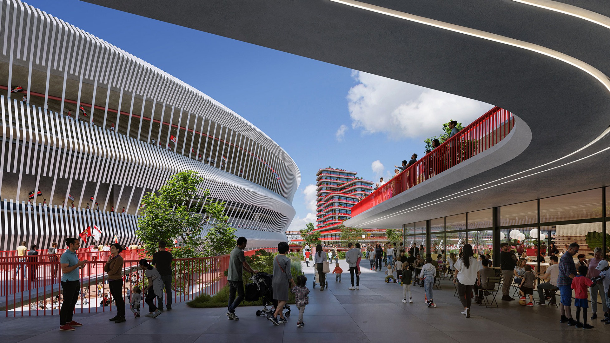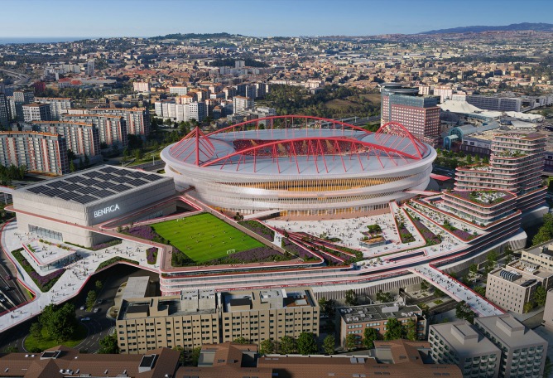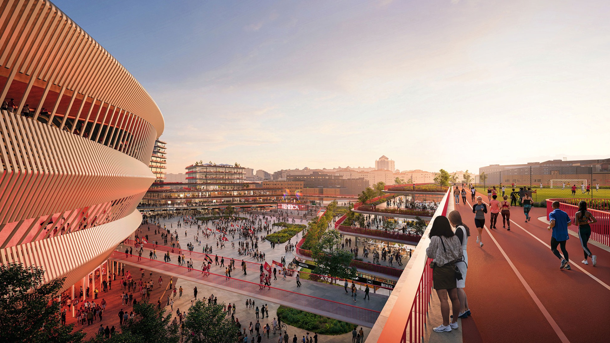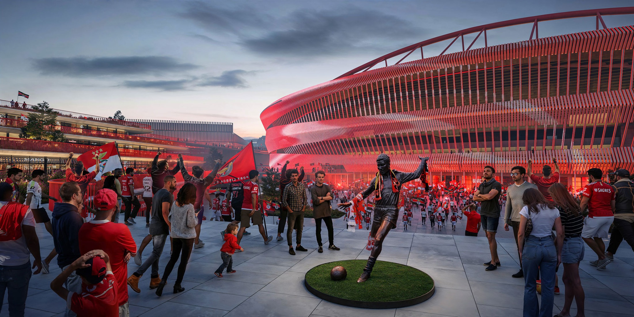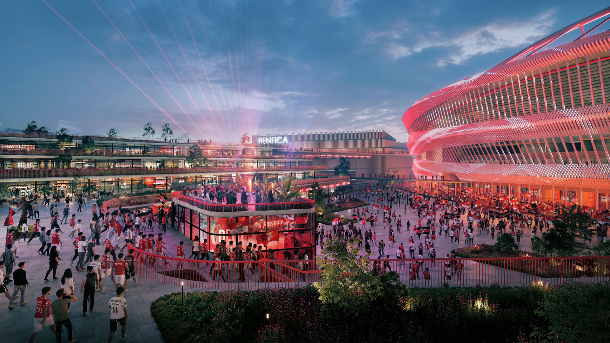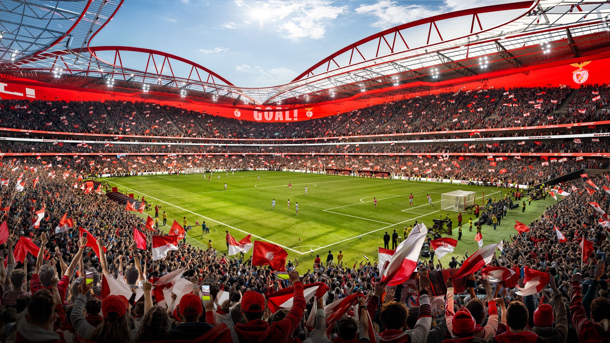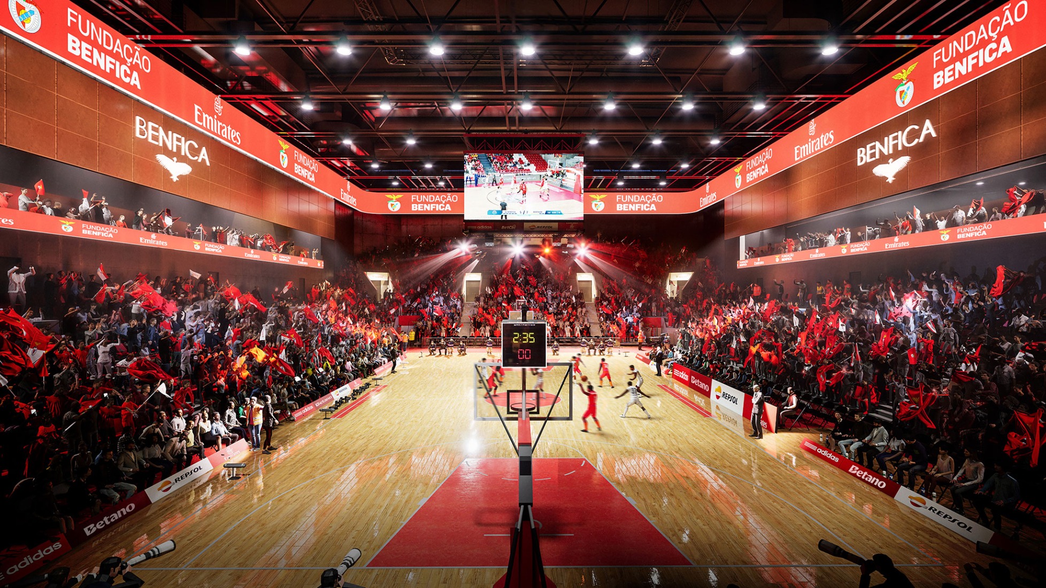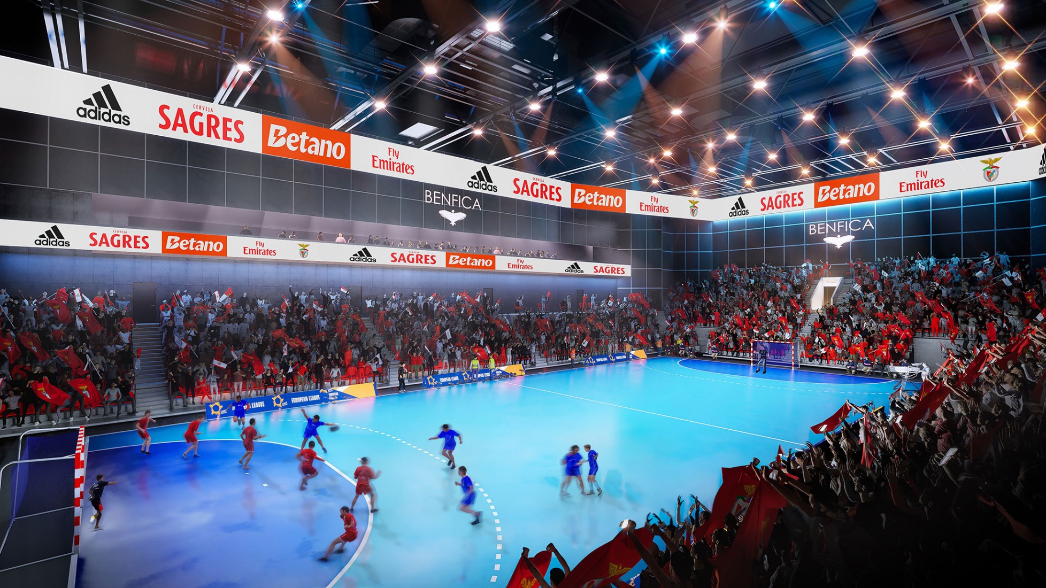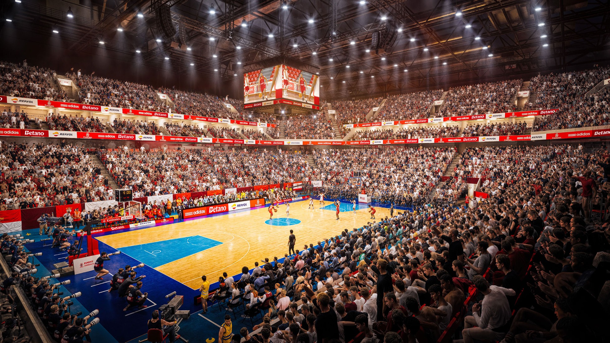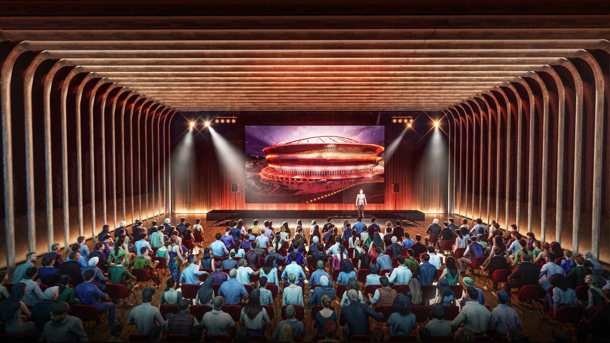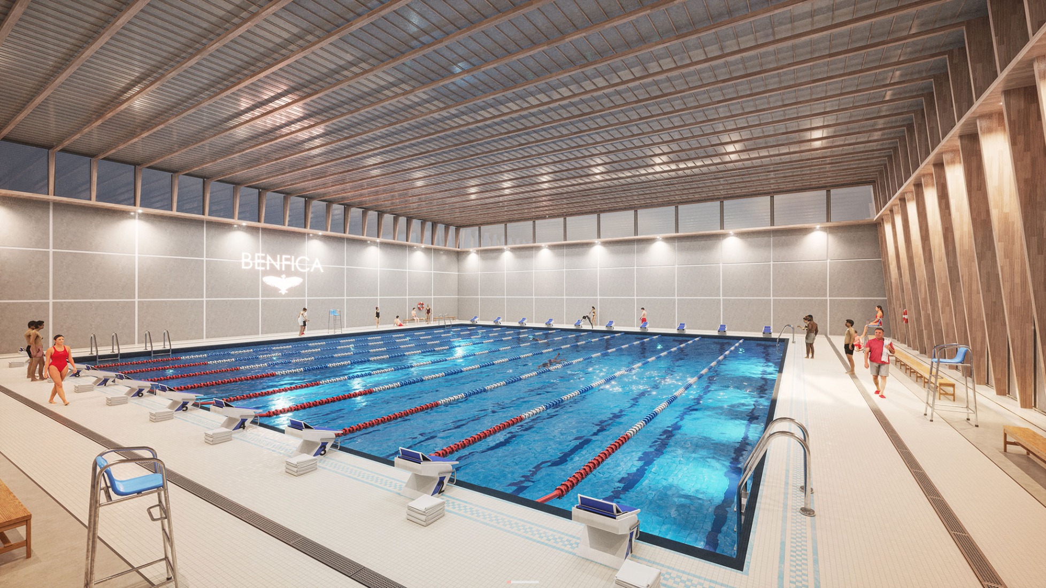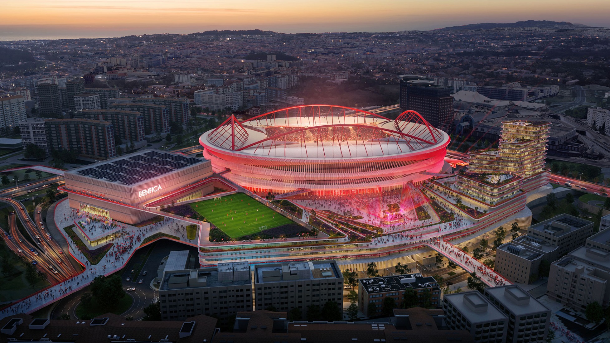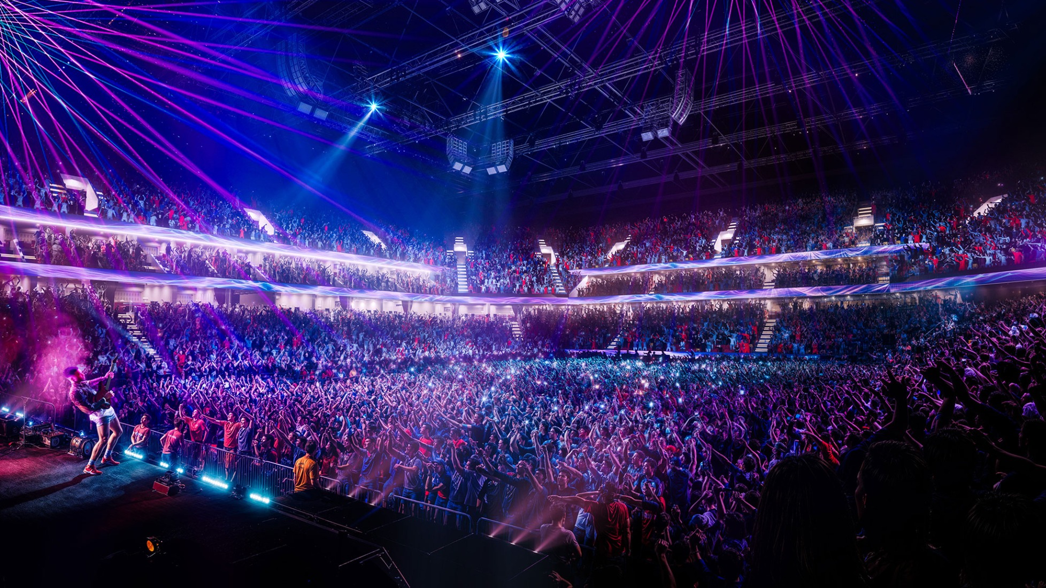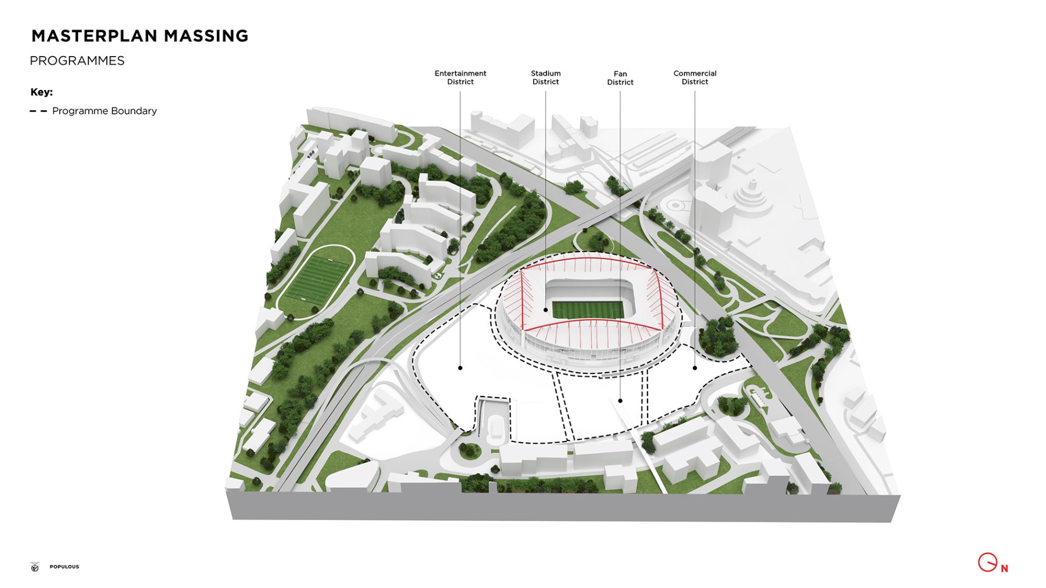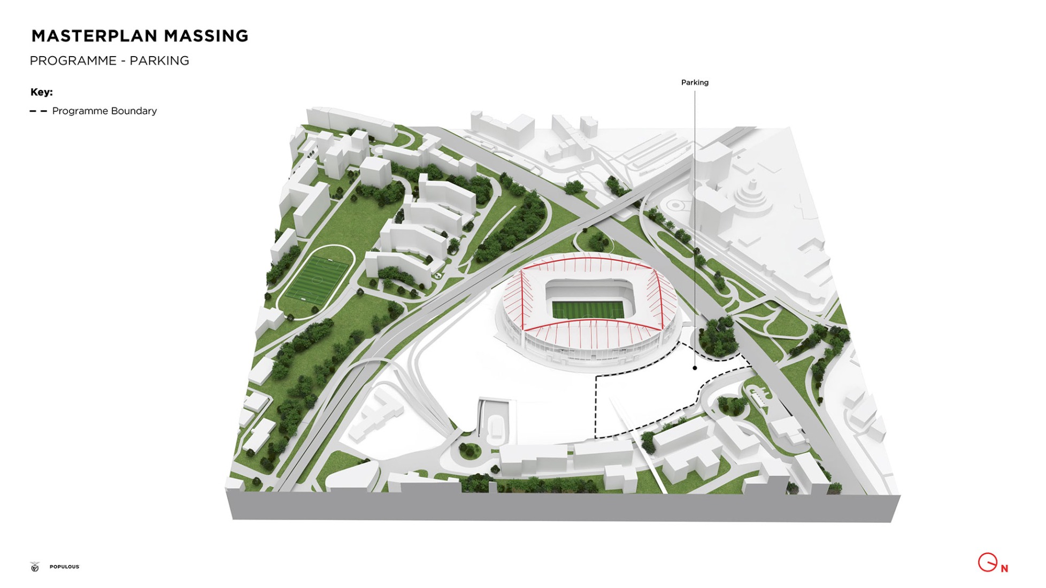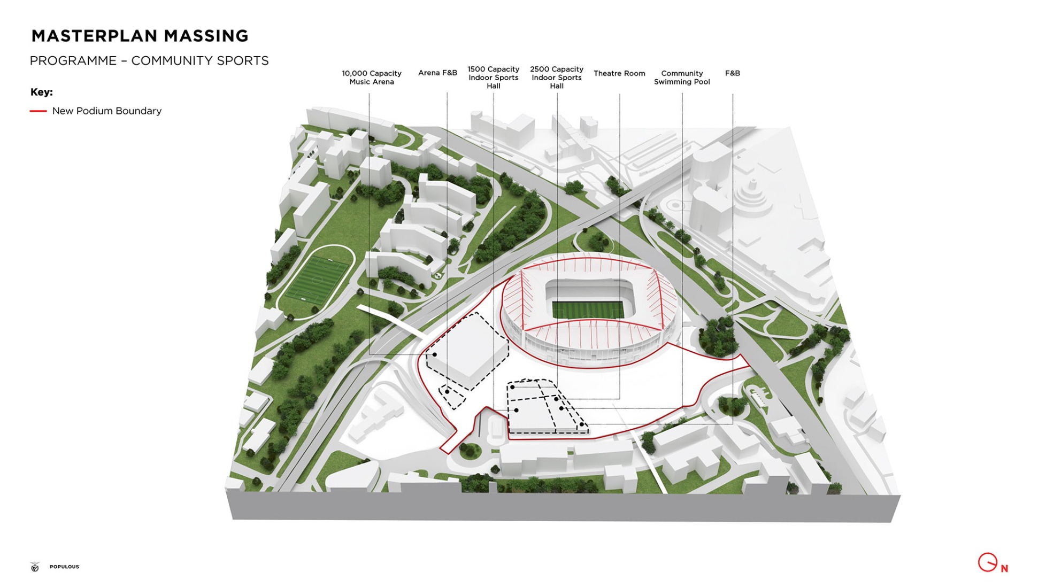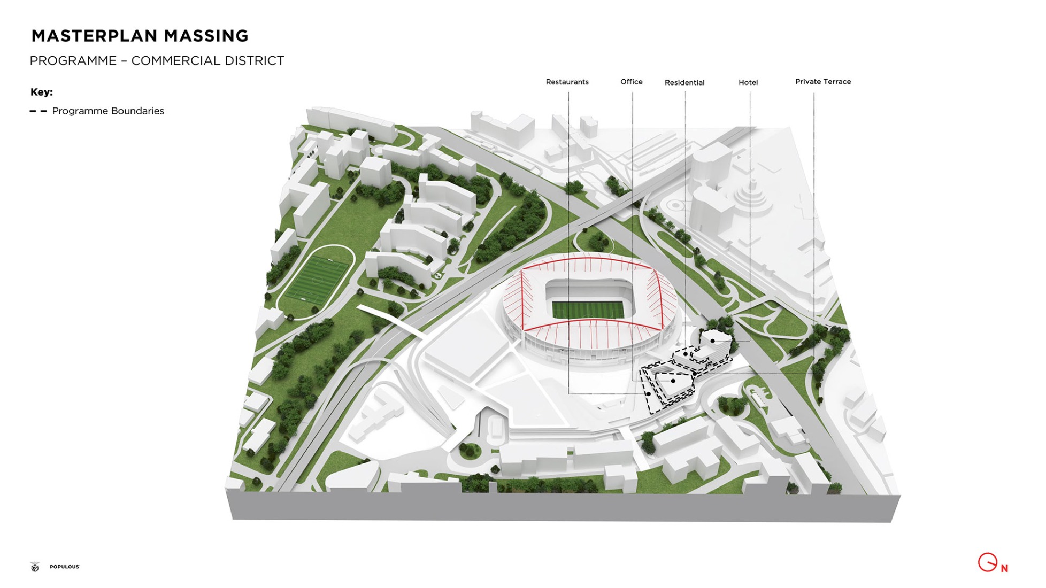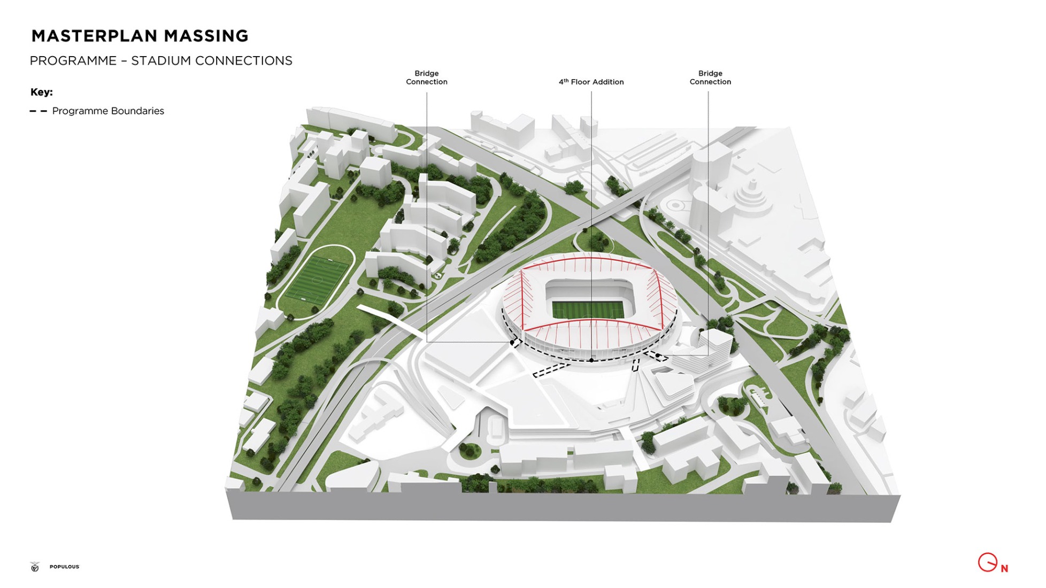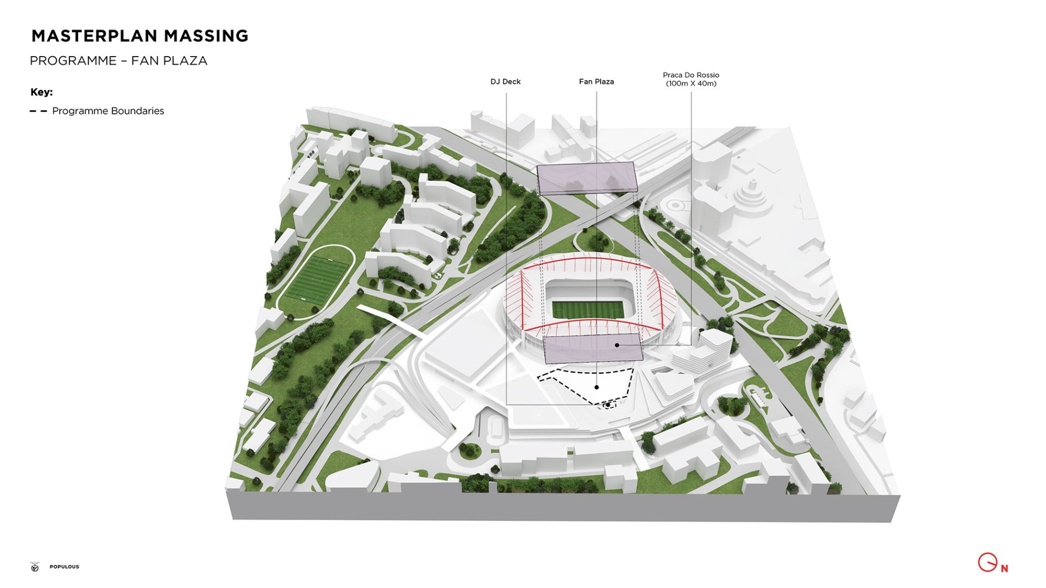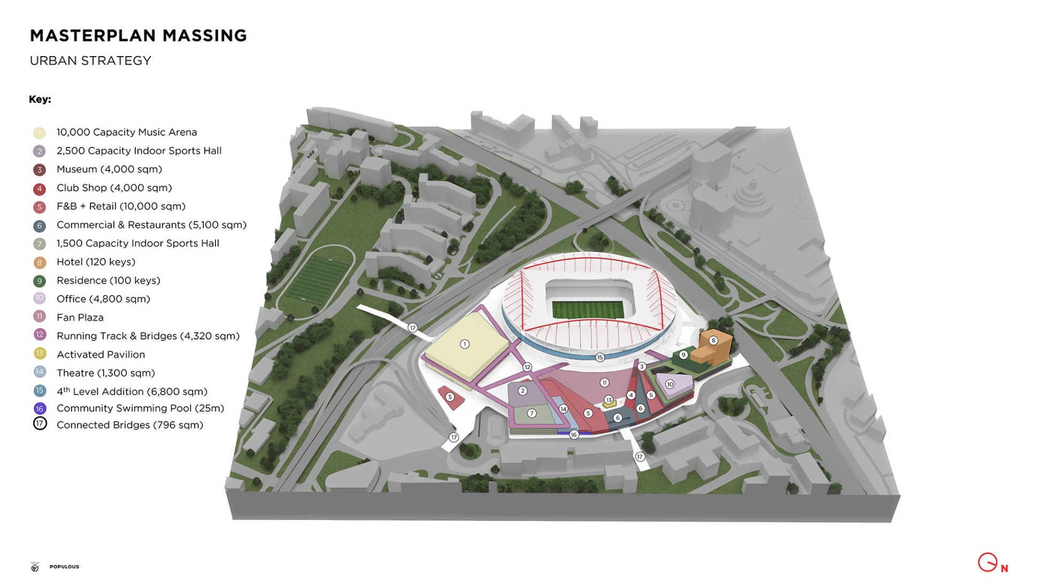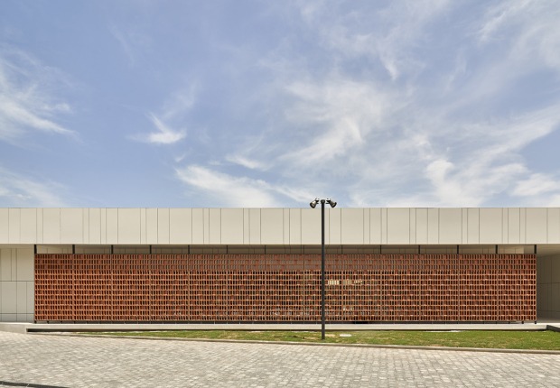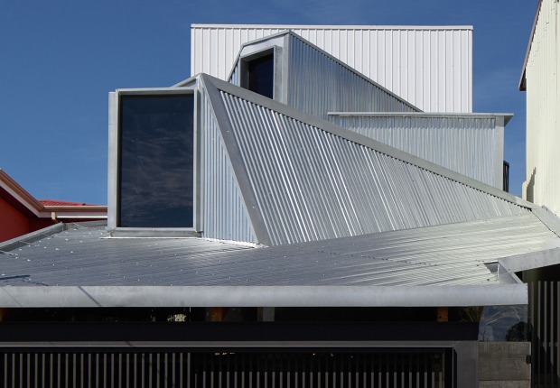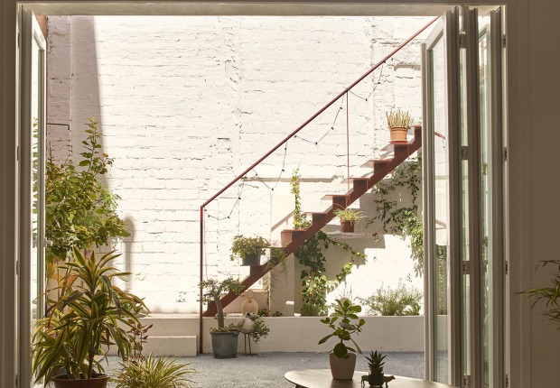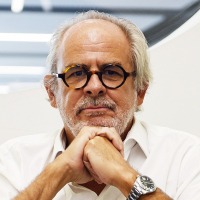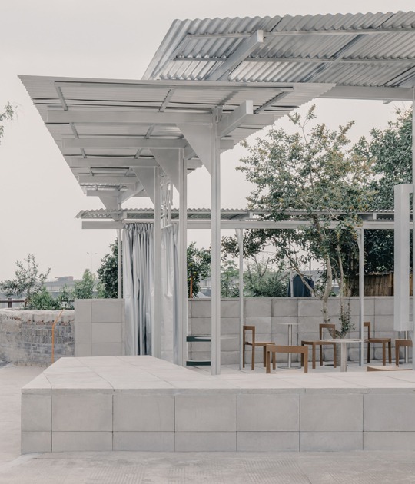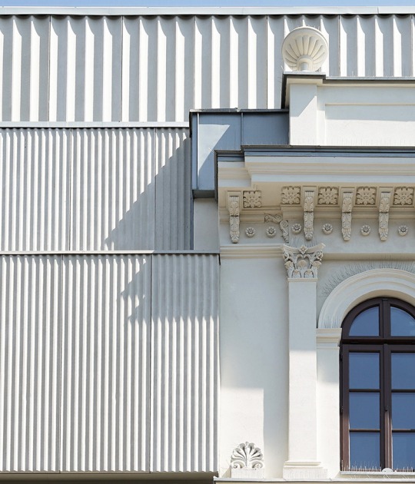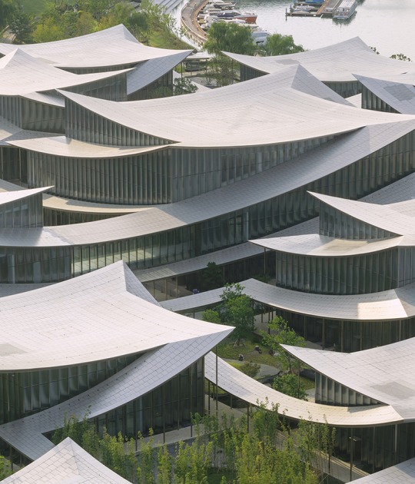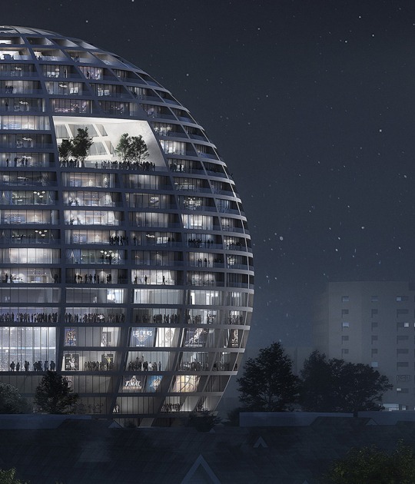The proposal, led by Populous and Saraiva + Associados, aims to modernize the Estádio da Luz facilities and incorporate new venues, services, and public spaces into the surrounding area, creating a valuable civic asset for the residents of Benfica.
The master plan includes:
- A multipurpose indoor arena with a capacity of 10,000 spectators, capable of hosting concerts, cultural events, eSports, and major sporting events.
- Two state-of-the-art indoor sports halls with capacities of 2,500 and 1,500 spectators respectively, adaptable for basketball, volleyball, boxing, and more, replacing the current arenas and pool.
- A new communal pool (25 x 25 m) with modern facilities, offering a recreational resource for both fans and residents.
- A new theater and event space with a capacity of 500 people.
- An outdoor rooftop football pitch and running track, creating immersive training and fitness environments in the heart of Lisbon.
- Commercial and residential facilities.
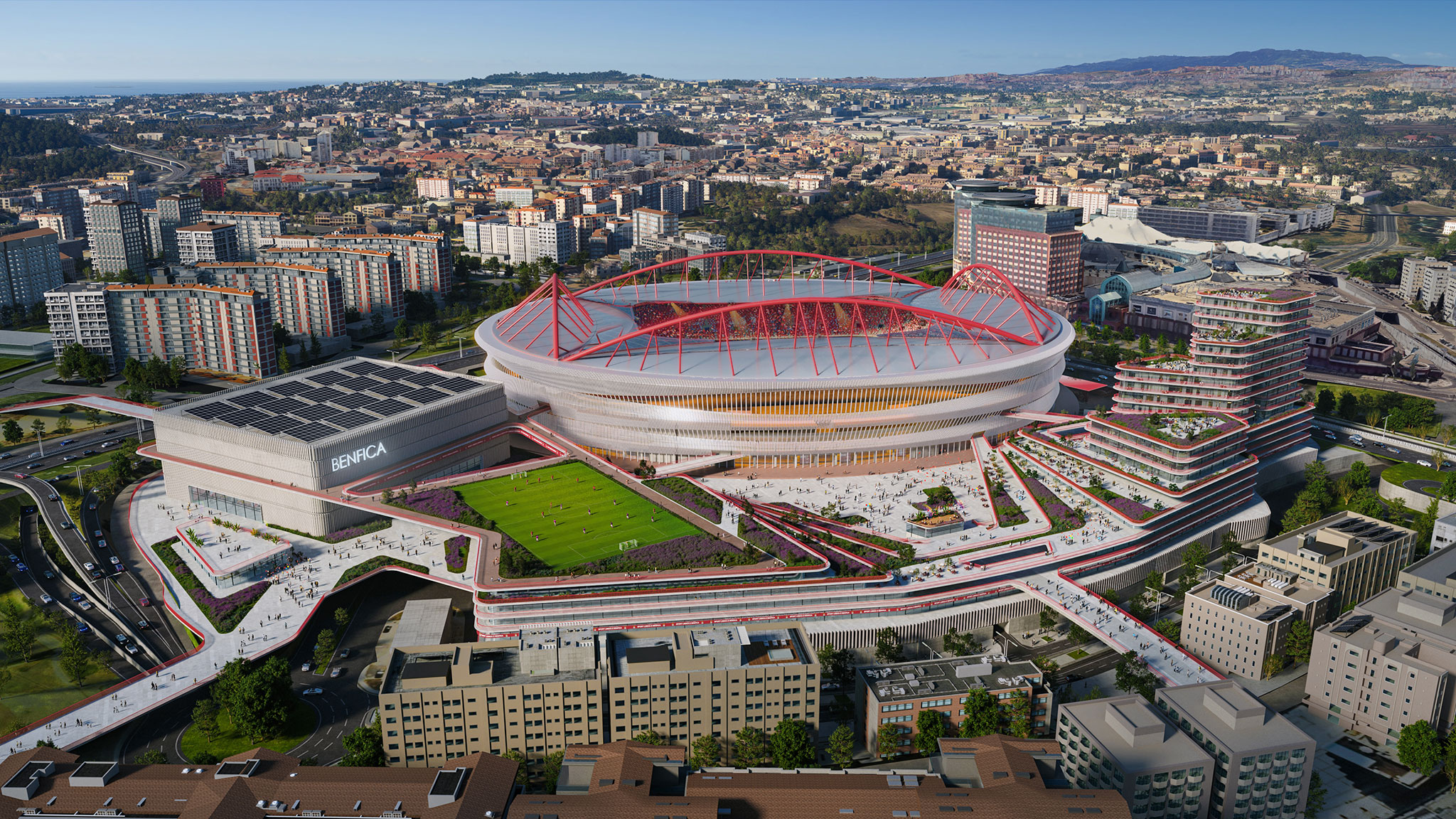
Master plan for the Estádio da Luz of S.L. Benfica by Populous and Saraiva + Associados. Rendering courtesy by Populous.
Enhanced Fan Experience
In front of the stadium's main façade, a new plaza inspired by Lisbon's famous civic squares will allow Benfica fans to enjoy a space for meeting and interacting, both before and after each match.
Breaking away from the purely sporting program, the plaza will feature a DJ platform and event space, and will be surrounded by restaurants and shops, consolidating its position as a year-round tourist destination in the city.
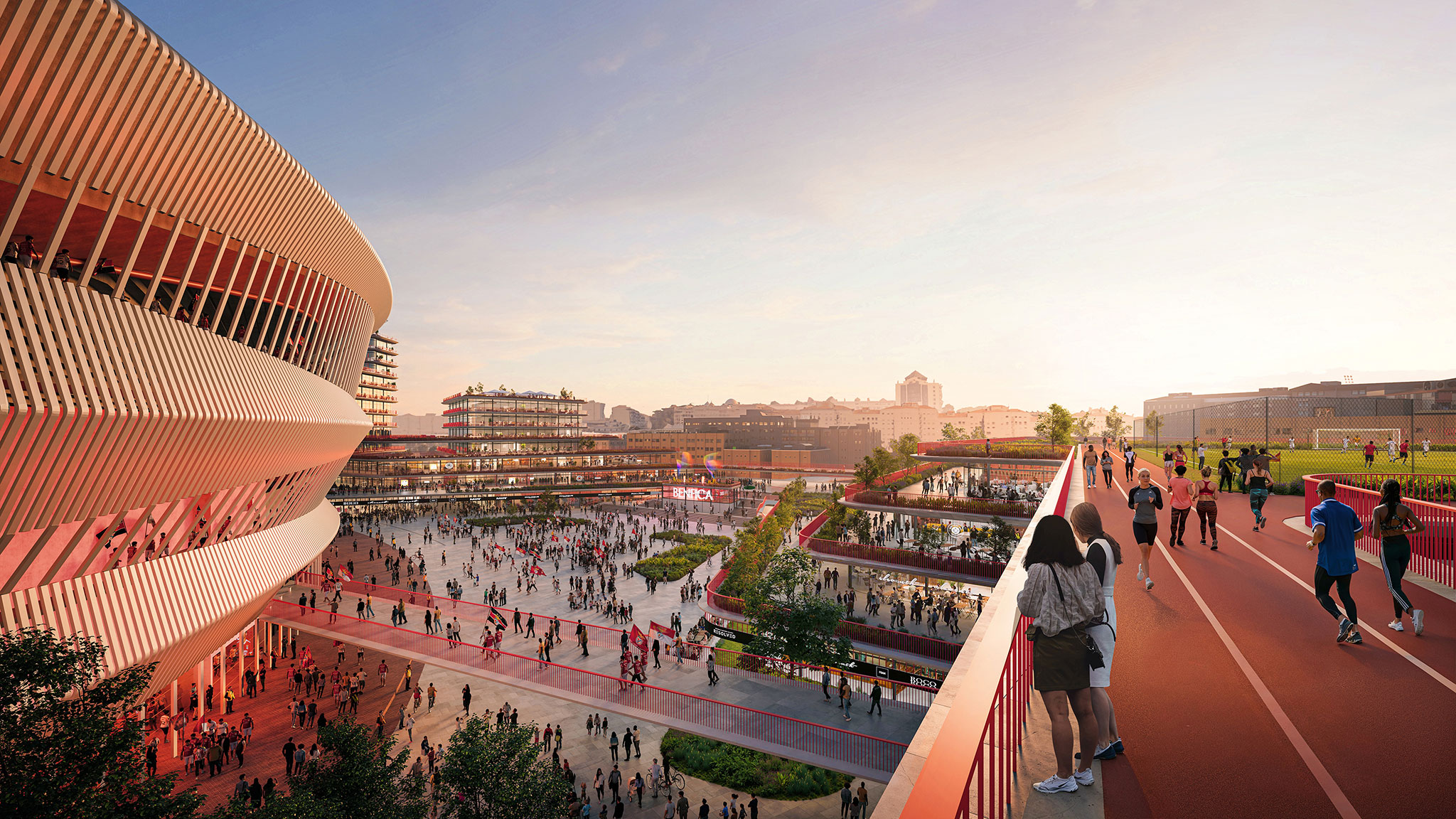
Master plan for the Estádio da Luz of S.L. Benfica by Populous and Saraiva + Associados. Rendering courtesy by Populous.
Benfica fans will have reception terraces, large-format screens, and connecting bridges that will improve mobility and accessibility. In addition, the iconic statue of Eusébio will be carefully relocated at the main entrance to the plaza, highlighting the stadium's façade as a backdrop to greet fans upon arrival.
Modernization of the Estádio da Luz
From a contemporary perspective, the project will revitalize the façade of the stadium itself. Through fluid and dynamic architecture, the intervention redefines the stadium's form and attenuates light and heat, improving fan comfort while preserving the iconic curved roof trusses.
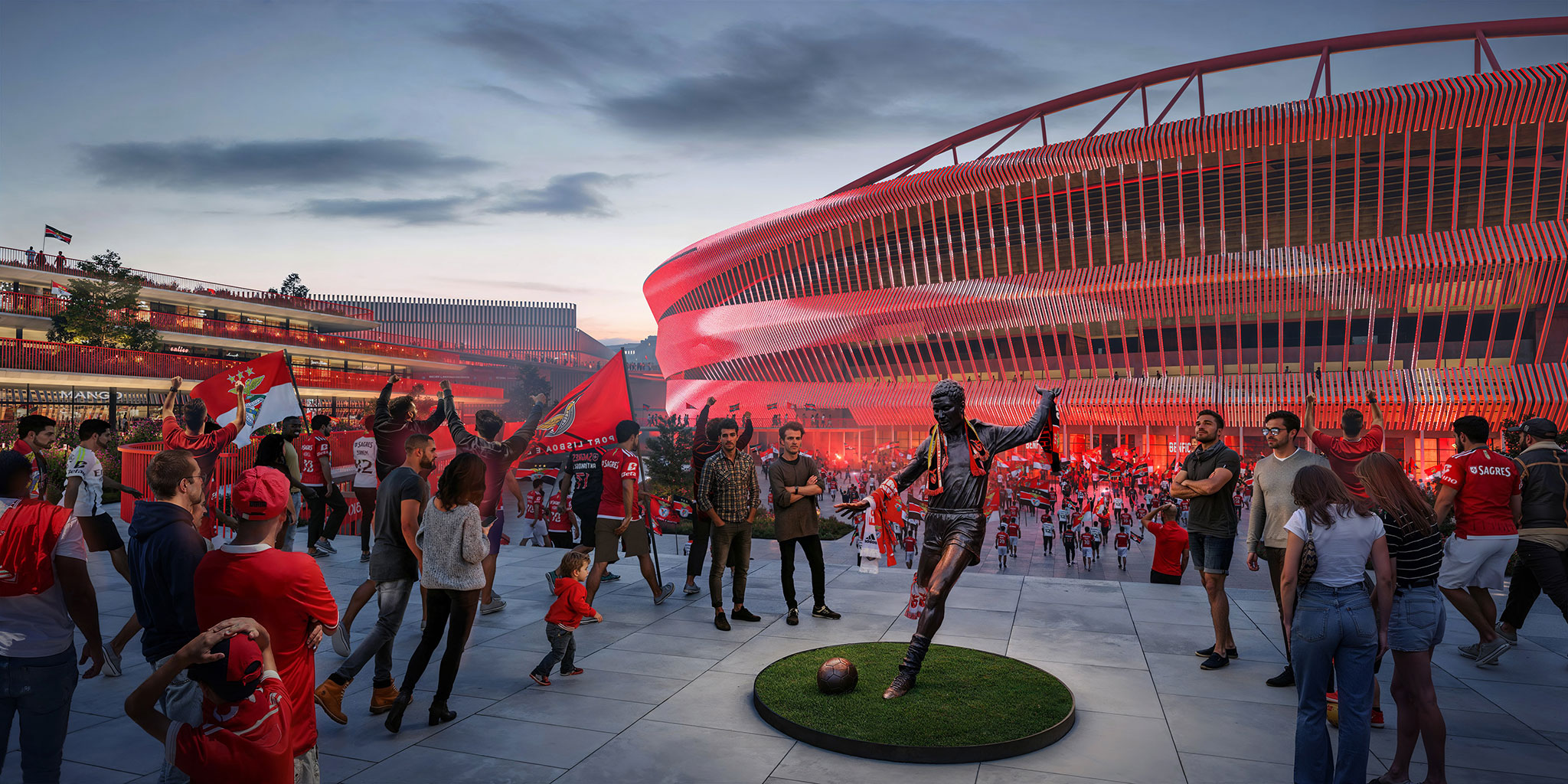
Master plan for the Estádio da Luz of S.L. Benfica by Populous and Saraiva + Associados. Rendering courtesy by Populous.
The stadium will feature LED lighting throughout the structure, transforming it into a beacon for fans and an immersive stage for the plaza. The programmable LED "skin" will allow the building to easily adapt to a wide range of events.
“The stadium façade articulates a contemporary architectural language rooted in Lisbon’s evolving urban narrative. A restrained palette of neutral tones fosters a seamless dialogue with the surrounding masterplan, while vertical louvres lend both rhythm and porosity to the envelope. The overall effect pays homage to Benfica’s heritage while creating a striking visual effect looking confidently to the future.”
Michael Forward, Associate Principal at Populous and Lead Designer for the project.
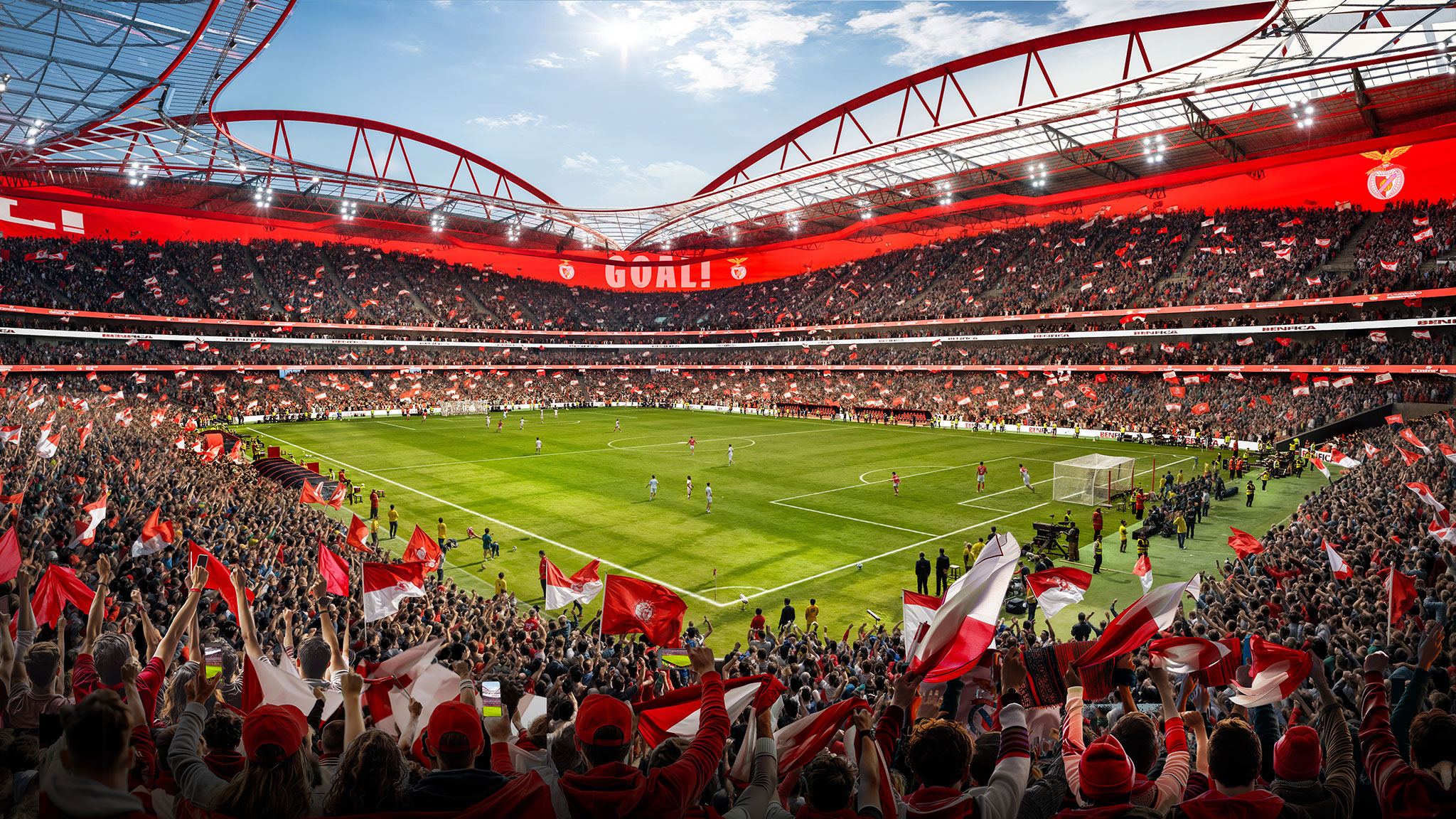
Master plan for the Estádio da Luz of S.L. Benfica by Populous and Saraiva + Associados. Rendering courtesy by Populous.
To expand the stadium's capacity, a fourth level of 6,800 m² of space will be added, intended to house club offices, a premium hospitality offering, and commercial facilities. This expansion is part of a broader strategy to revitalize the stadium beyond match days and integrate it more deeply into Lisbon's urban life.
Sustainability and Legacy
Aligned with sustainable criteria, the proposal includes the incorporation of photovoltaic panels on the stadium roof, green roofs, rainwater harvesting, and landscaping strategies that promote ecological resilience. The intervention is designed not only to enhance the matchday experience but also to provide long-term social and environmental benefits to the citizens of Lisbon.
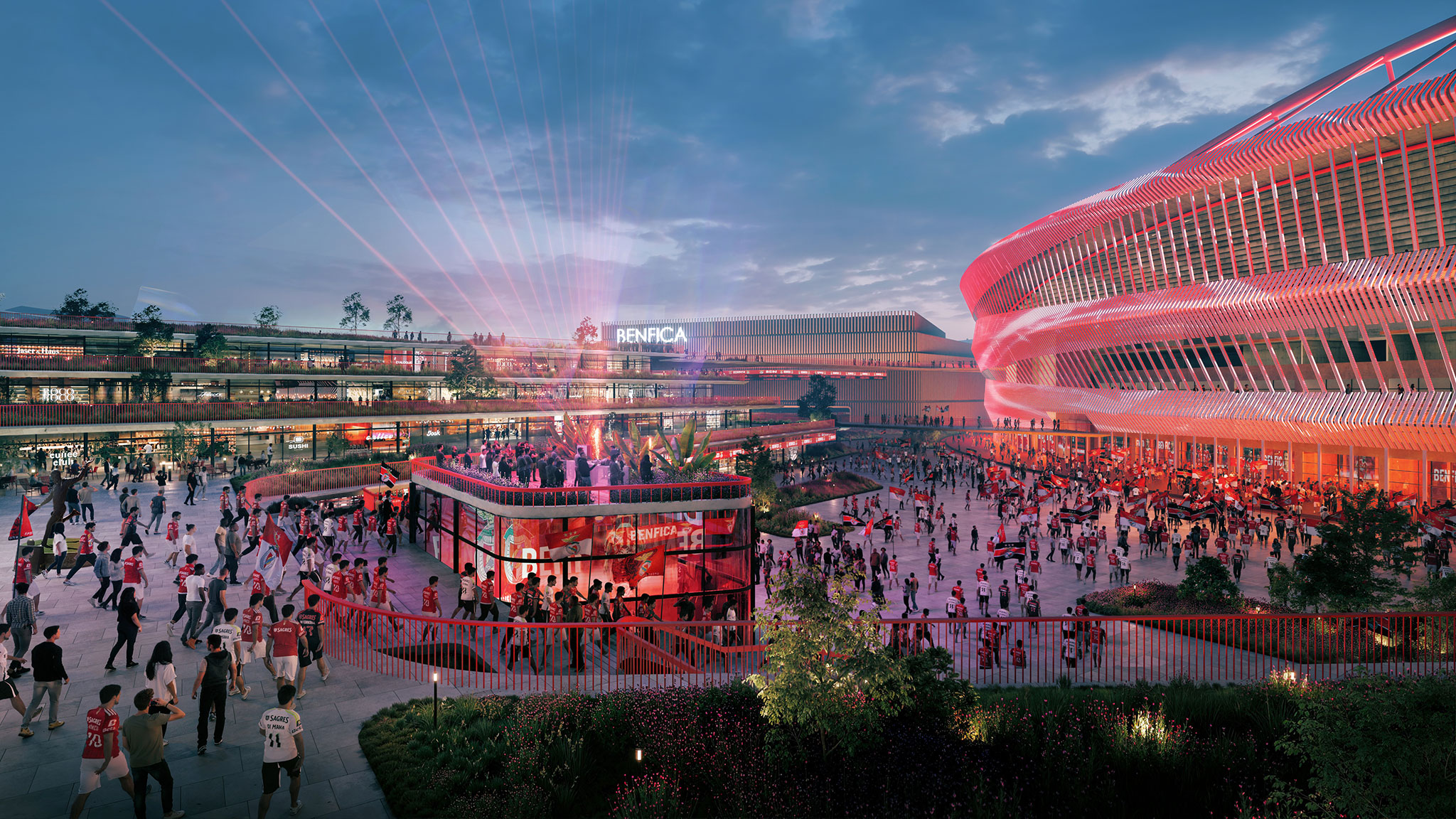
Master plan for the Estádio da Luz of S.L. Benfica by Populous and Saraiva + Associados. Rendering courtesy by Populous.
“The Estadio da Luz is one of Portugal’s and Europe’s most iconic stadiums. This project will modernise its facilities and create new amenities within the precinct for both spectators on matchdays and the public year-round – aligning it with developments such as Wembley Stadium and Manchester City’s Etihad Stadium. It will set a new benchmark in Portugal and at an exciting juncture in the country’s sporting development as it builds towards World Cup 2030.”
Jorge Betancor, Principal at Populous, who leads the firm’s operations in Portugal.
