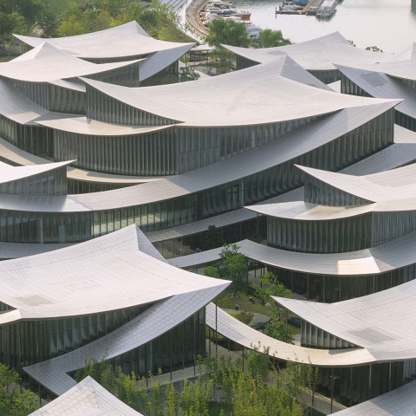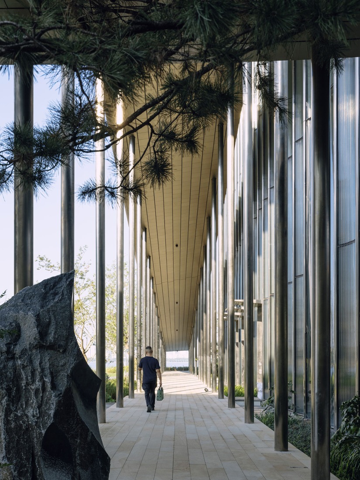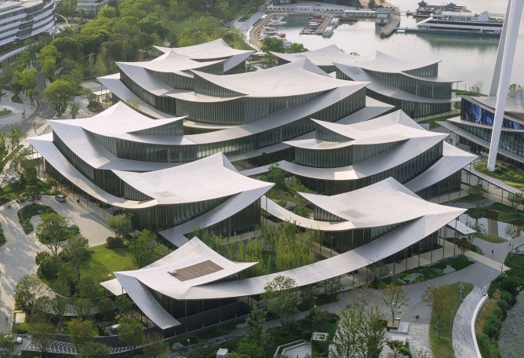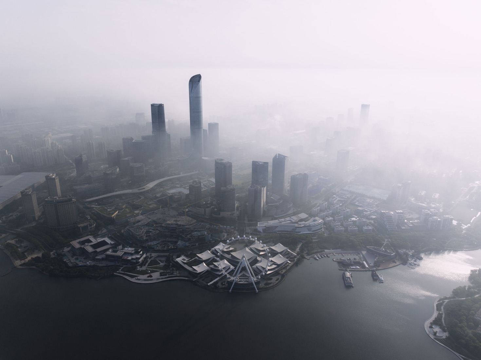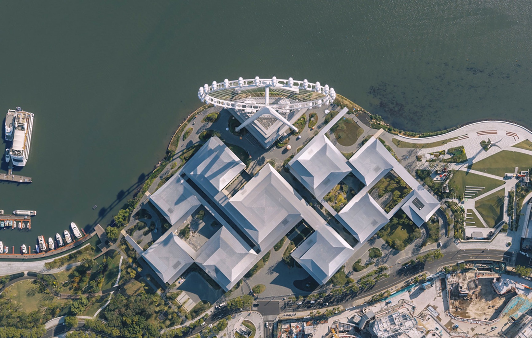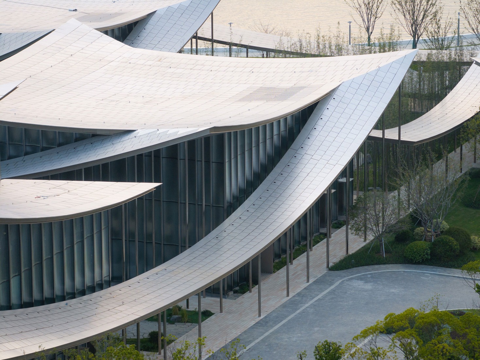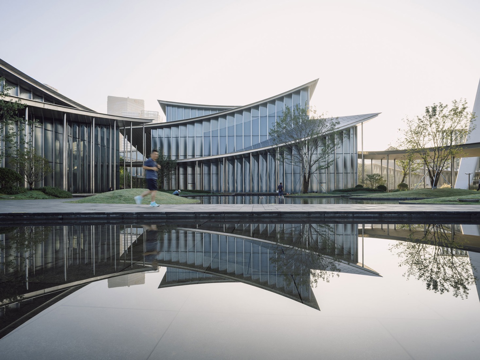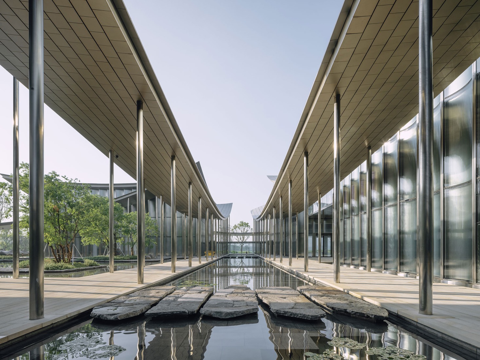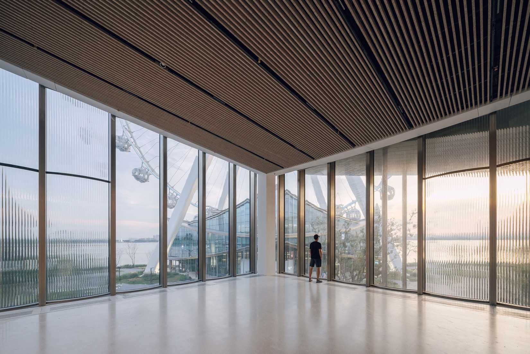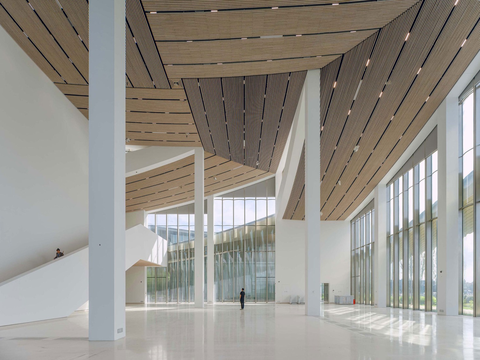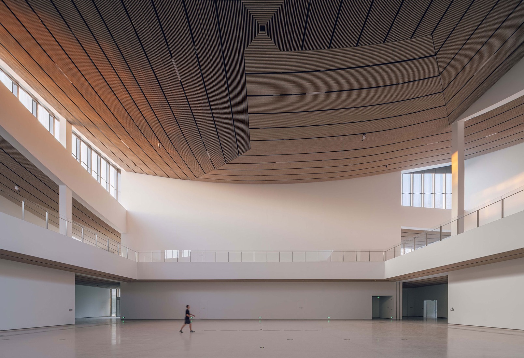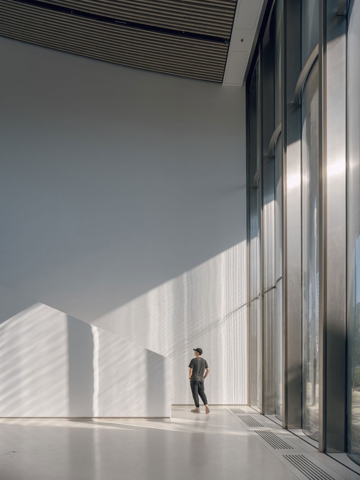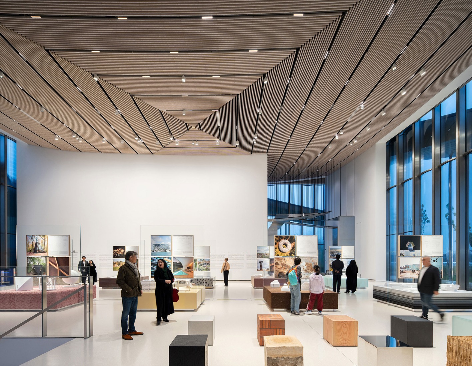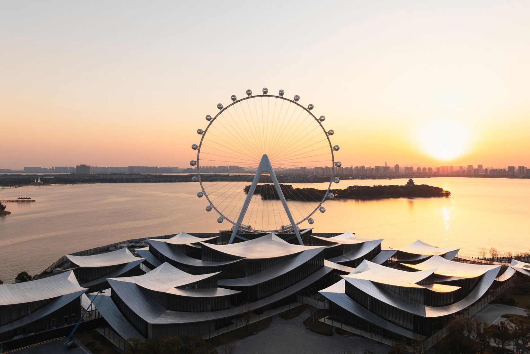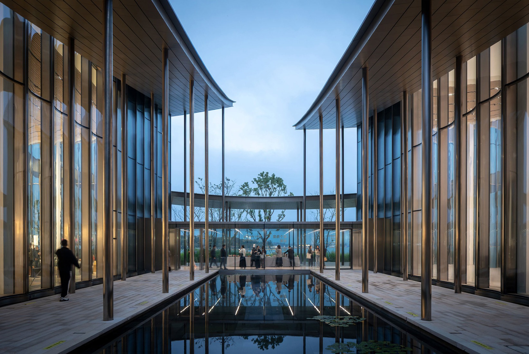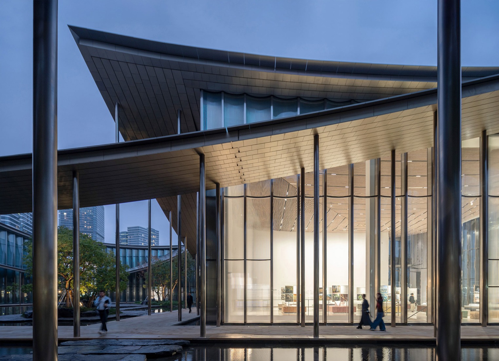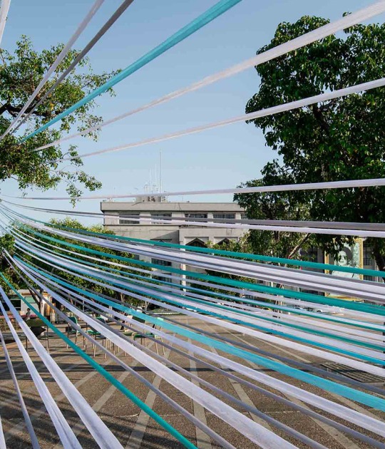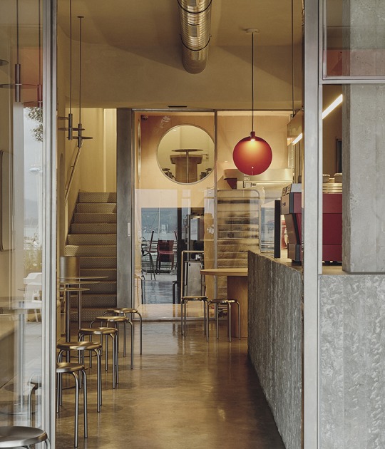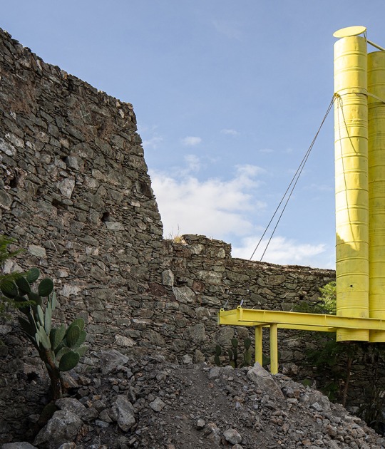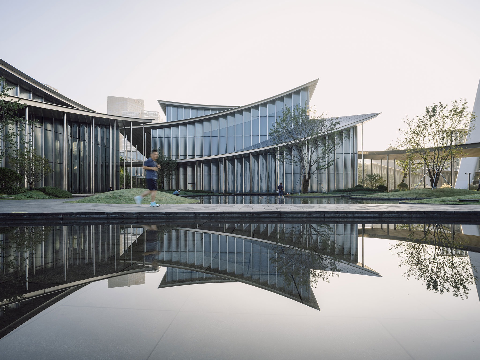
The new Suzhou Museum of Contemporary Art by BIG - Bjarke Ingels Group, inspired by the city's traditions, is conceived on a 60,000 m² site as a garden of twelve pavilions with monumental, undulating, and continuous roofs, interconnected by galleries and porticoes. Visitors can access the museum from a spacious plaza that leads them inside, where they can explore the exhibition spaces and gardens. Four pavilions comprise the main gallery, while the others include a lobby, a multi-purpose hall, a theater, and a restaurant.
The exceptional design features facades clad in undulating glass and stainless steel that reflect the sky and landscape in its architecture. The pavilions are connected by bridges and tunnels that guide the visitor through the exhibitions.
As an extended part of the proposal, the "Materialism" exhibition brings an innovative sensory experience that will showcase the qualities that define BIG's work through texture and form —in the display of its content and the physical representation of space— exploring materials such as stone, earth, concrete, metal, glass, wood, fabric, and plastic.
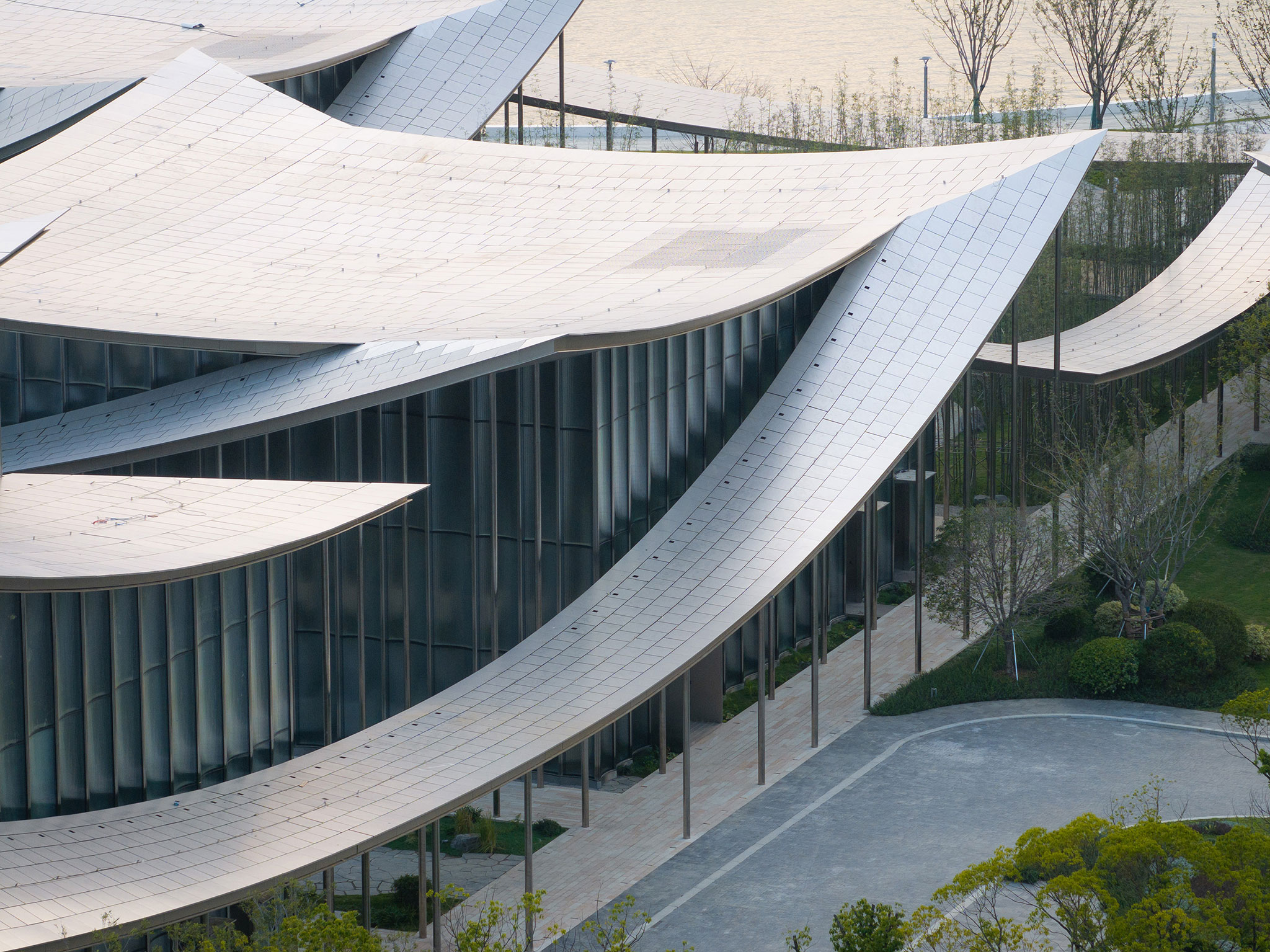
Suzhou Museum of Contemporary Art by BIG. Photograph by Justin Szeremeta.
Project description by BIG - Bjarke Ingels group
The Suzhou Museum of Contemporary Art (Suzhou MoCA), designed by BIG, will soon open its doors to the public with the exhibition “Materialism.” Conceived as a complex of twelve pavilions beneath an undulating roof, this 60,000 m² museum offers a modern interpretation of the garden elements that have defined Suzhou’s urban planning, architecture, and landscape for centuries. “Materialism,” curated by BIG, invites visitors on a material journey that begins with stone and ends with recycled materials.
The Suzhou Museum of Contemporary Art (Suzhou MoCA), commissioned by Suzhou Harmony Development Group and designed by BIG-Bjarke Ingels Group in collaboration with ARTS Group and Front Inc., is located on the shores of Jinji Lake and stands as a new space for contemporary art, design, and public life in China. The museum will open to the public in 2026.

The museum's architecture draws inspiration from the Suzhou garden tradition, reinterpreting the "lang" (廊), a long covered walkway. Ten interconnected pavilions are unified under a continuous roof whose gentle undulations evoke the silhouette of tiled eaves. The two remaining pavilions will be built next year, extending over Jinji Lake and connecting to the main structure via covered walkways.
Suzhou is the birthplace of the Chinese garden. Our design for the Suzhou Museum of Contemporary Art is conceived as a garden of pavilions and courtyards. The individual pavilions are linked by glazed galleries and porticoes, creating a Chinese knot of interconnected sculpture gardens and exhibition spaces. Intertwining between the legs of a waterwheel, the museum branches out like a rhizome, connecting the city to the lake. The result is an artificial labyrinth of plants and artworks in which to lose oneself. Its nodal logic is only clearly appreciated from the gondolas. Facing the open space of the lake, the gently conical curve of the roofs creates an elegant silhouette on the shore. From above, the stainless steel tiles form a fifth façade. - Bjarke Ingels, Founder and Creative Director, BIG.
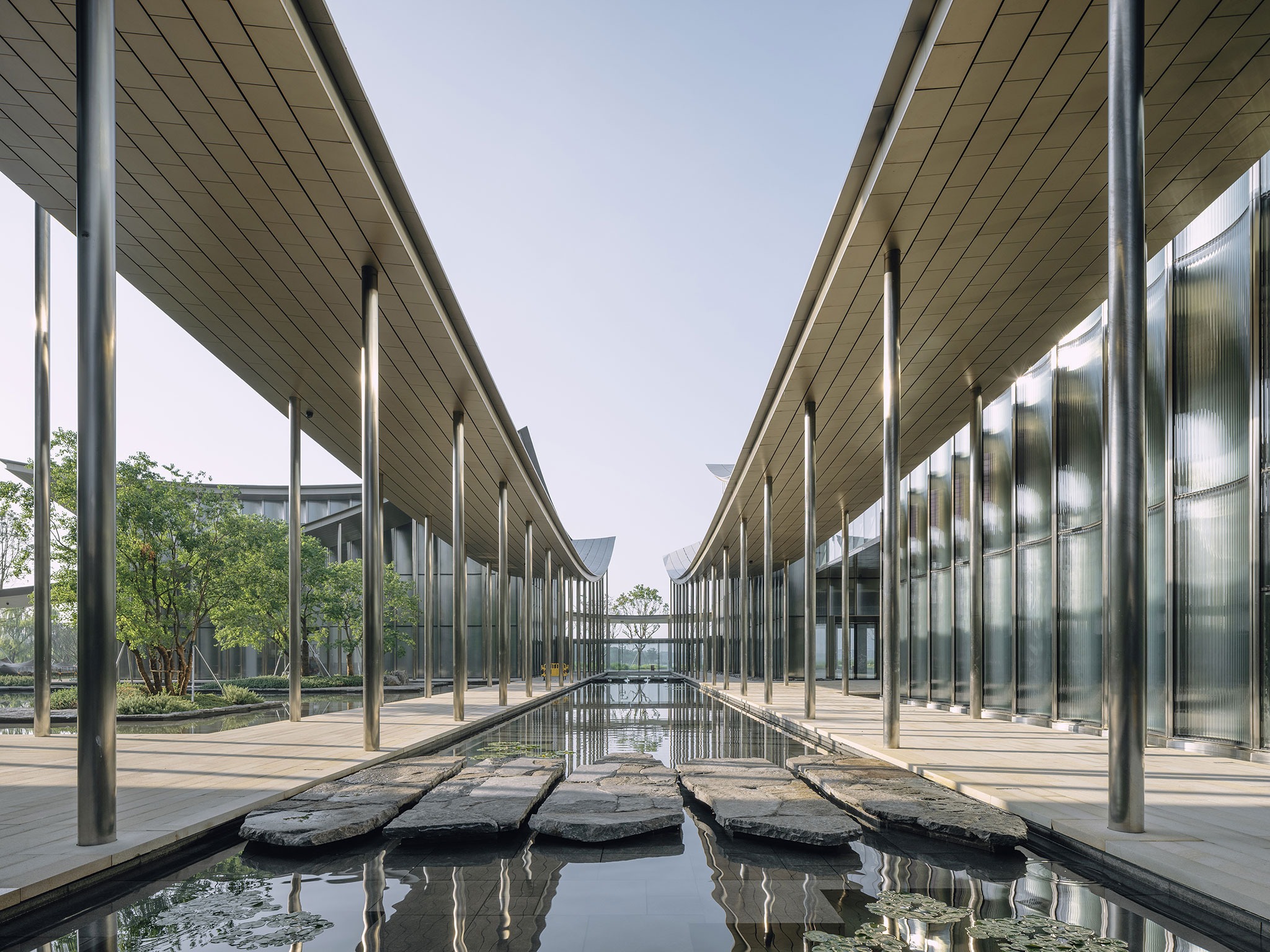
Cladding the façades with undulating, curved glass and warm-toned stainless steel, they reflect the sky, water, and surrounding gardens, blurring the boundaries between architecture and the natural environment. The pavilions are connected above and below by bridges and tunnels, giving the museum the flexibility to manage circulation according to the seasons and exhibitions. Together, the galleries frame a succession of gardens and courtyards, guiding visitors on a journey that intertwines art, history, nature, and water.
Upon arriving at the museum, visitors are greeted by a spacious plaza in front of the Visitor Center. From there, they can enter the museum or explore the gardens, strolling along pathways that extend to Jinji Lake, visible from the Suzhou Ferris Wheel.
Inside, natural light streams in through skylights and rooflights, enlivening the galleries with a play of shadows and reflections.
Four of the museum's pavilions comprise the main gallery, while the remaining pavilions include a grand lobby, a multi-purpose hall, a theater, and a restaurant. A continuous pathway guides visitors through the museum, branching off into smaller paths between the galleries.
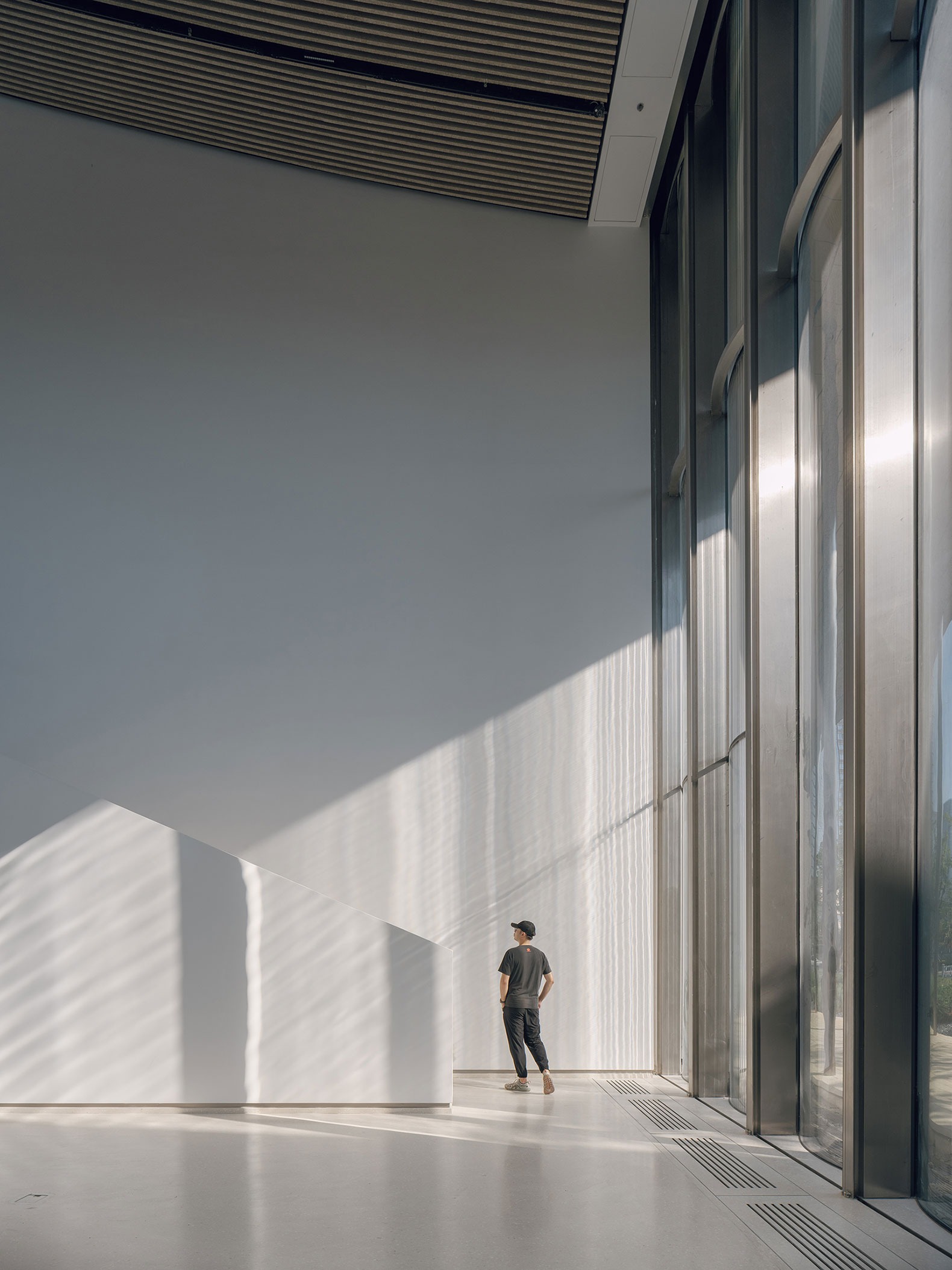
The museum's landscape design creates an inviting public space on the shores of Jinji Lake through a series of interconnected gardens. As visitors approach the water's edge, the gardens gradually transition from paved areas to vegetation and, finally, to aquatic-themed plantings, reflecting a natural progression from the museum to the land and then to the lake.
Designed to achieve China’s GBEL 2-star green building certification, the Suzhou Museum of Culture and Arts integrates passive shading, natural ventilation, and locally sourced materials to create a cultural landmark for the city.
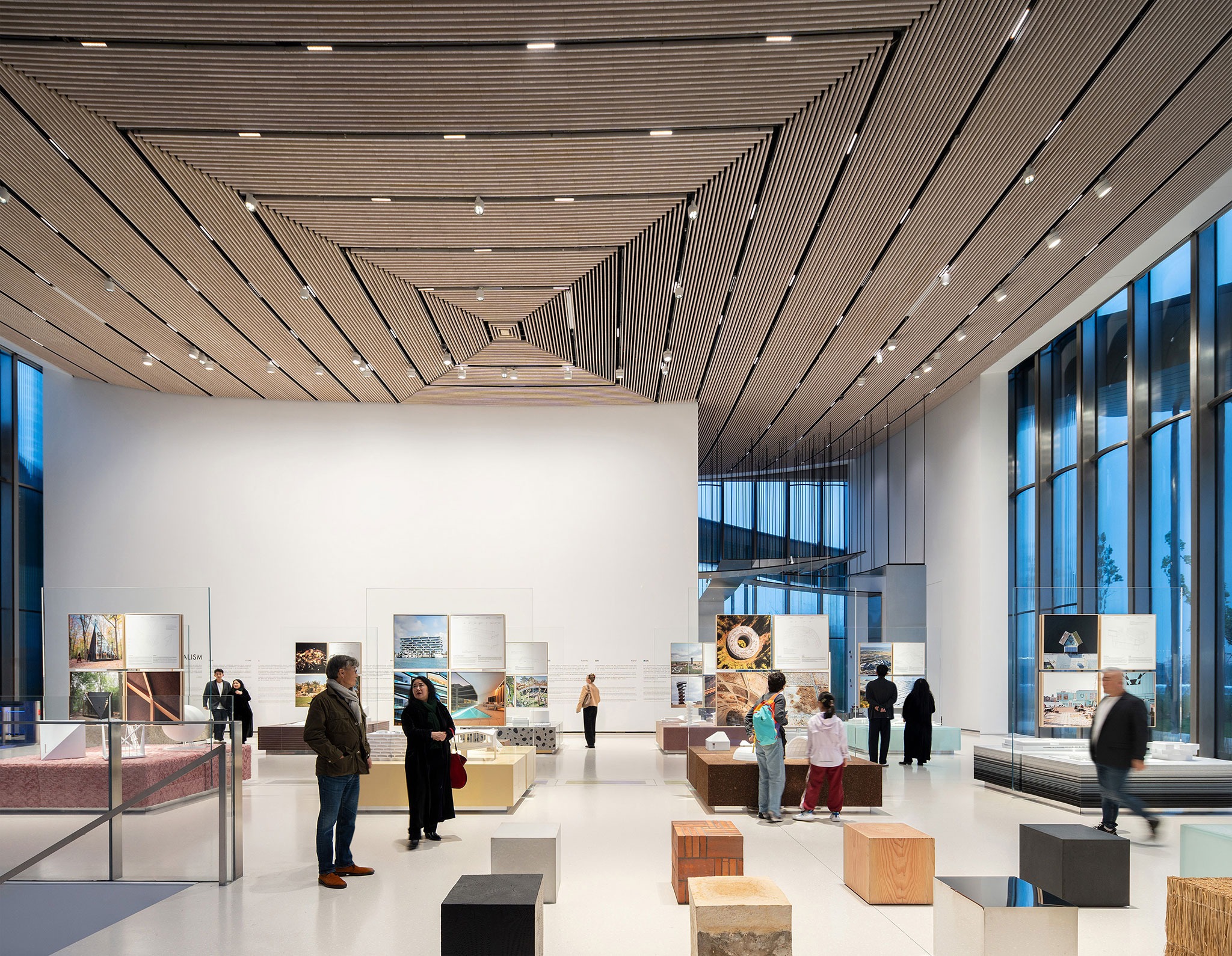
The Materialism exhibition expands on Bjarke Ingels’ year-long collaboration as guest editor for the Italian design magazine Domus, where each issue focuses on a single material. The exhibition explores how stone, earth, concrete, metal, glass, wood, fabric, plastic, plants, and recycled materials shape the studio’s architecture. Large-scale mock-ups and models of 20 BIG projects, including the studio’s headquarters in Copenhagen, the Danish Maritime Museum, Google Bay View, and The Plus, invite visitors to experience the tactile and spatial qualities that define BIG’s work.
The gallery seating is made from the same materials on display, creating a complete sensory experience through texture and form. Each section's slab is crafted from its corresponding material—such as yellow oxide stone, rammed earth, and terrazzo—further revealing the diverse expressions and possibilities of matter.
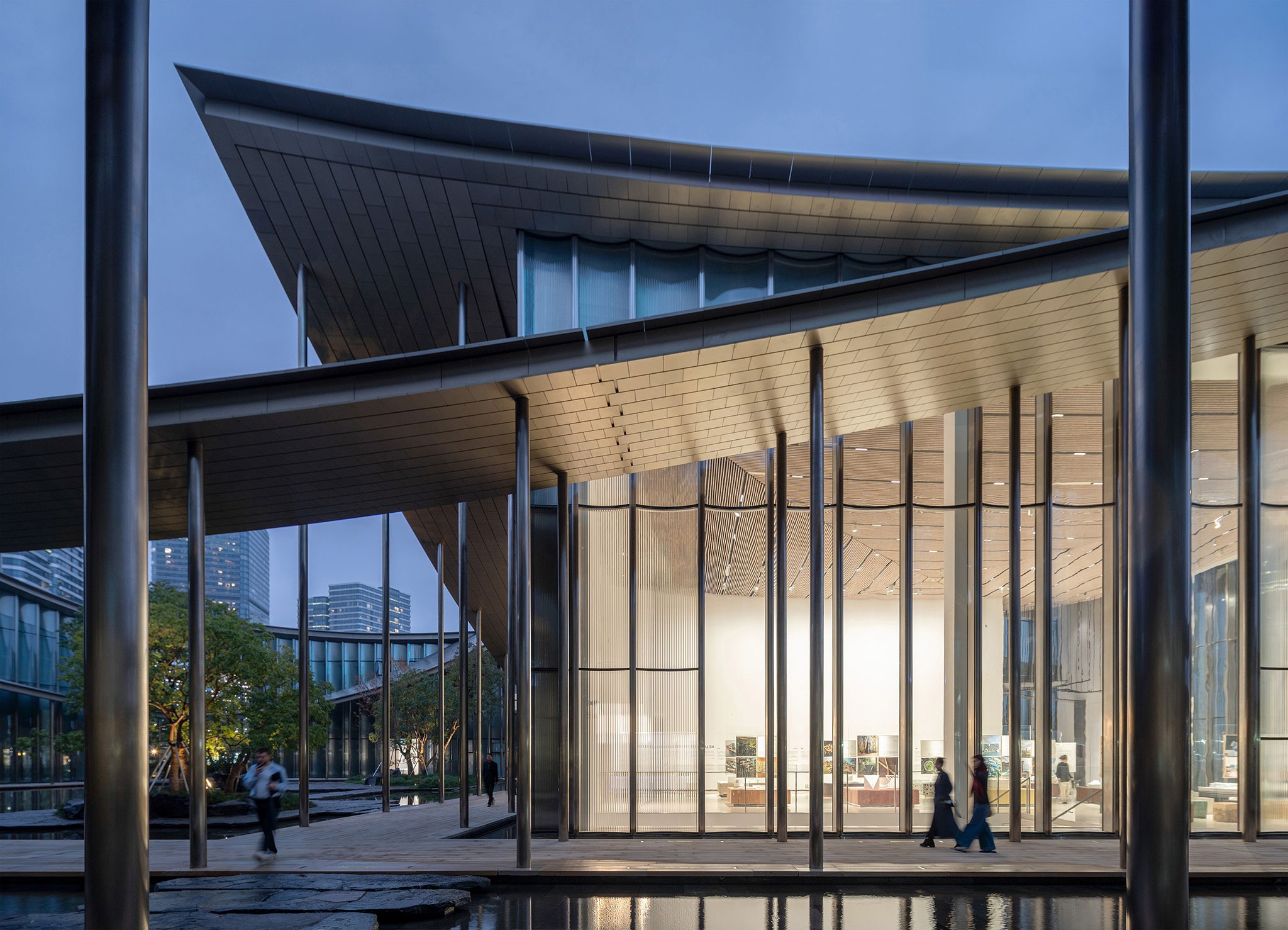
The Suzhou Museum of Contemporary Art (Suzhou MoCA) joins BIG's portfolio of cultural projects worldwide, which includes The Twist at Kistefos Sculpture Park in Norway, the Audemars Piguet Atelier Museum in Switzerland, and the LEGO Museum in Denmark. Materialism builds upon BIG's previous exhibitions, such as Yes Is More (2009), Hot to Cold (2015), and Formgiving (2019). The Materialism exhibition will open to the public in the coming months, ahead of the official opening of the Suzhou Museum of Contemporary Art in 2026.
