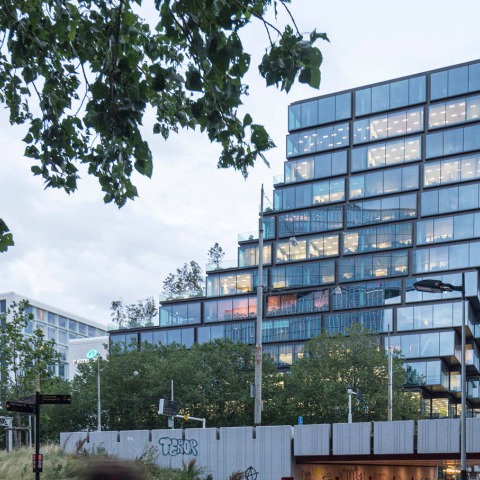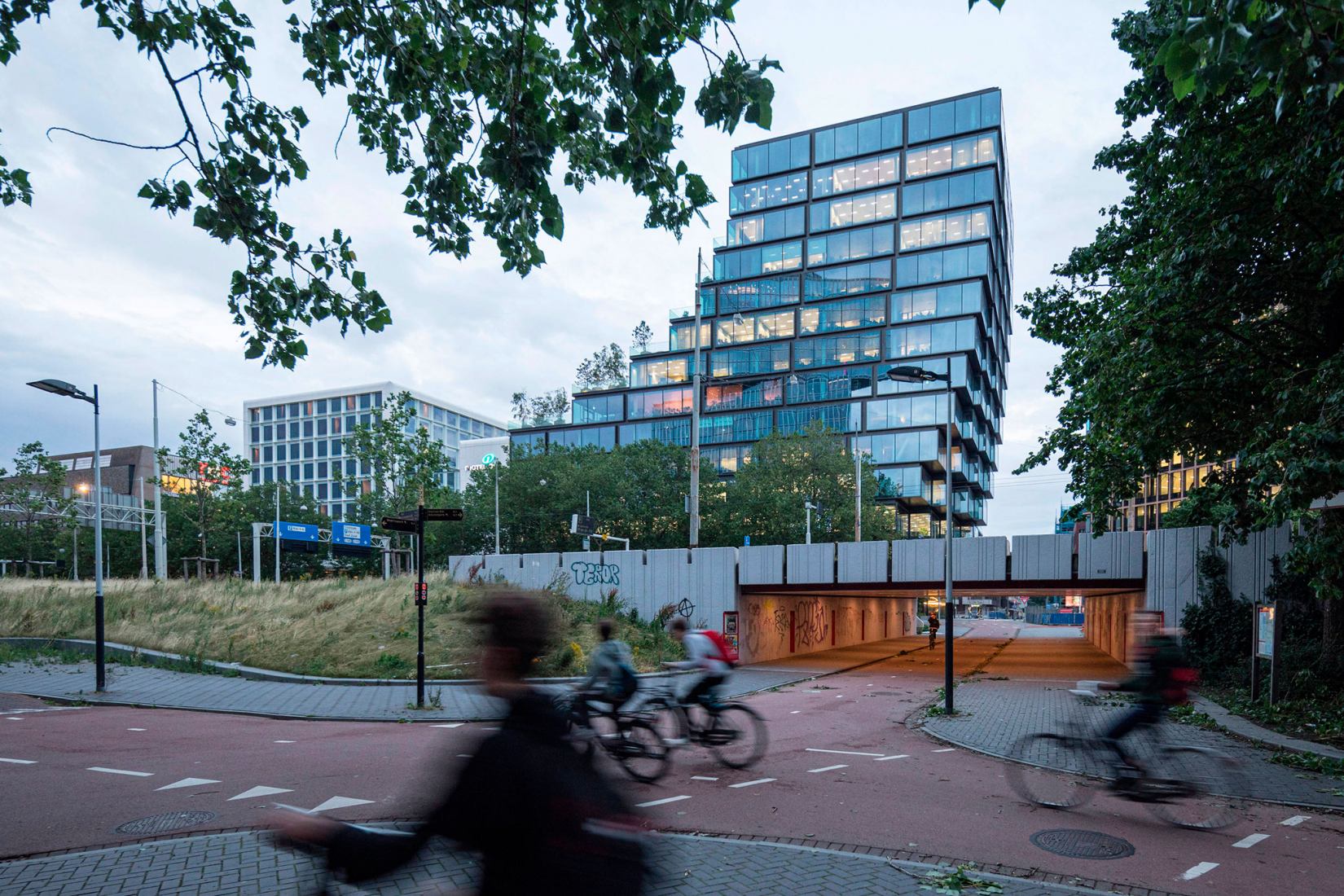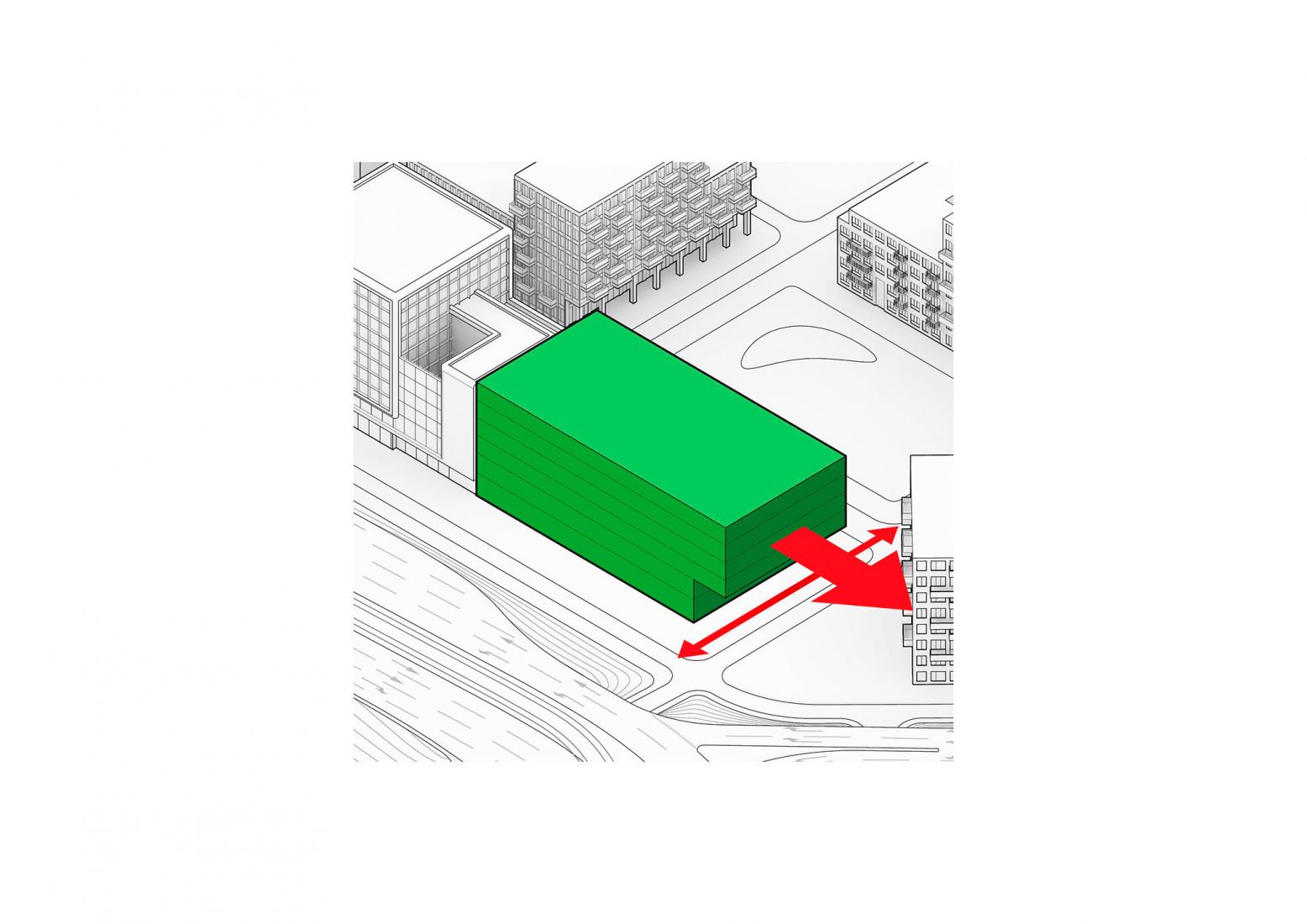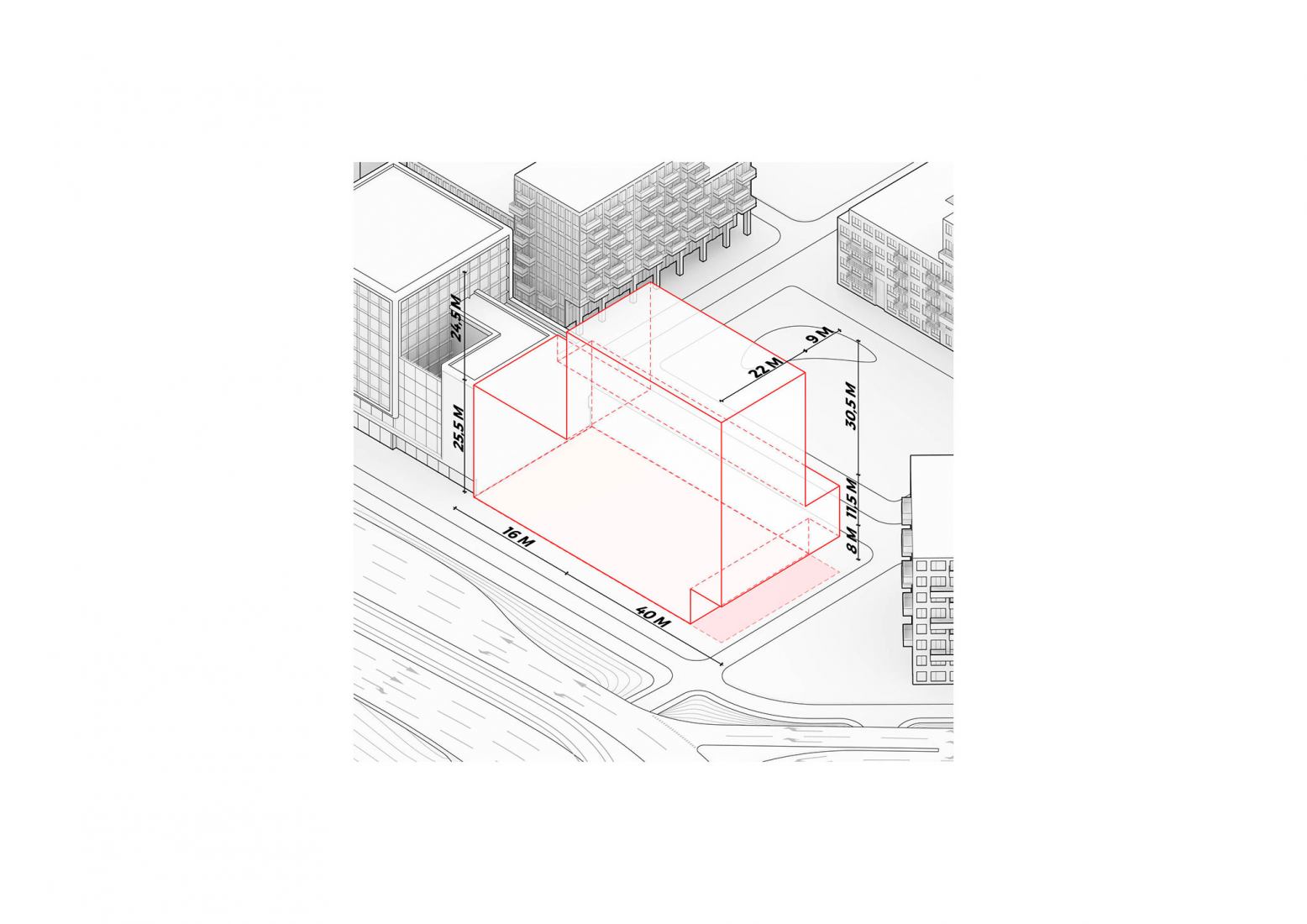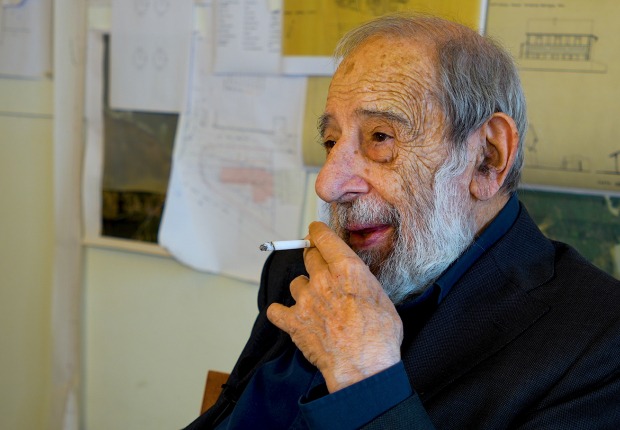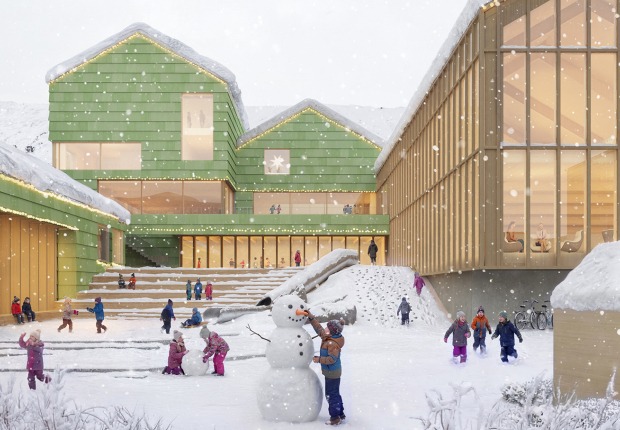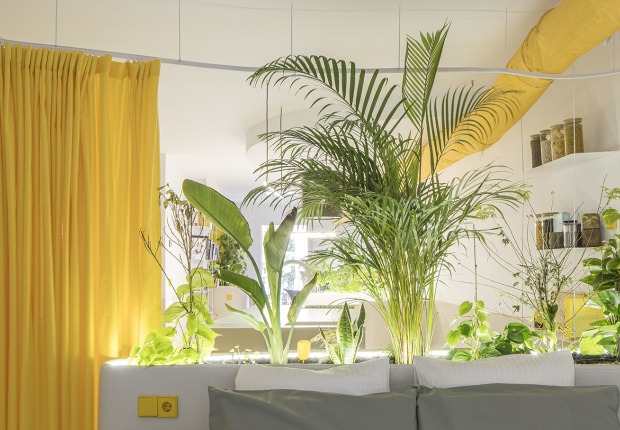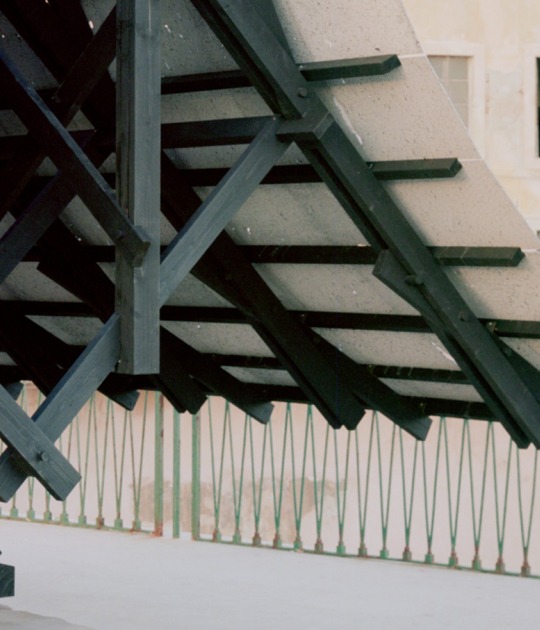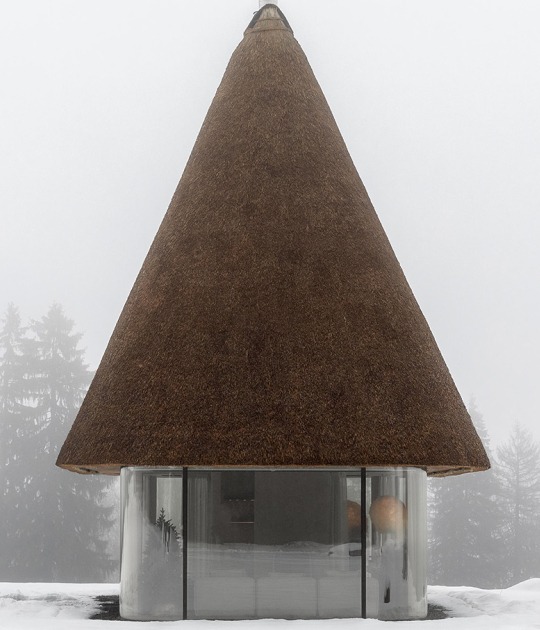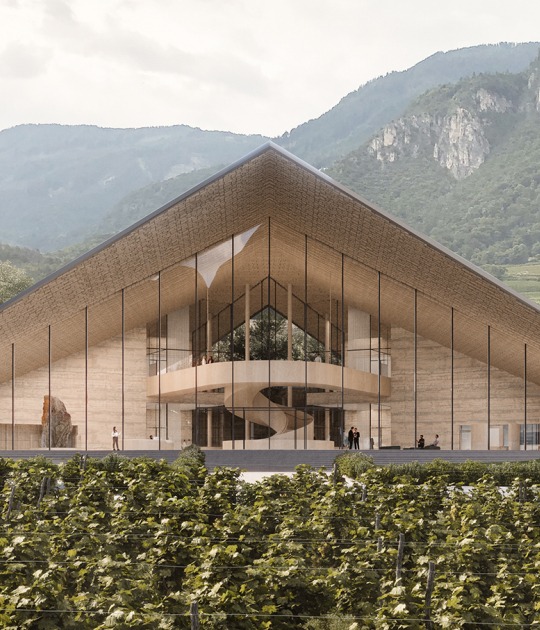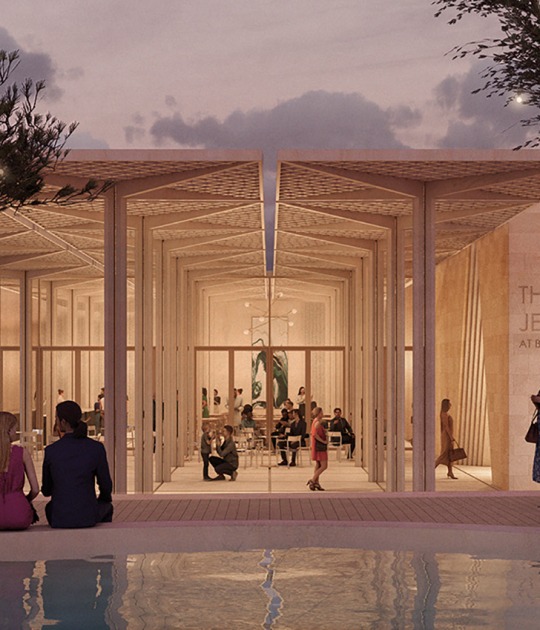Dense plantings of trees and shrubs on lower floors offer protection from the wind, while grass and shrubs on higher floors allow for greater sun exposure.
The gradual setback of the south façade is achieved through a volumetric push towards the main road to attract passers-by and gain visibility for passengers arriving from Amsterdam's RAI trains.
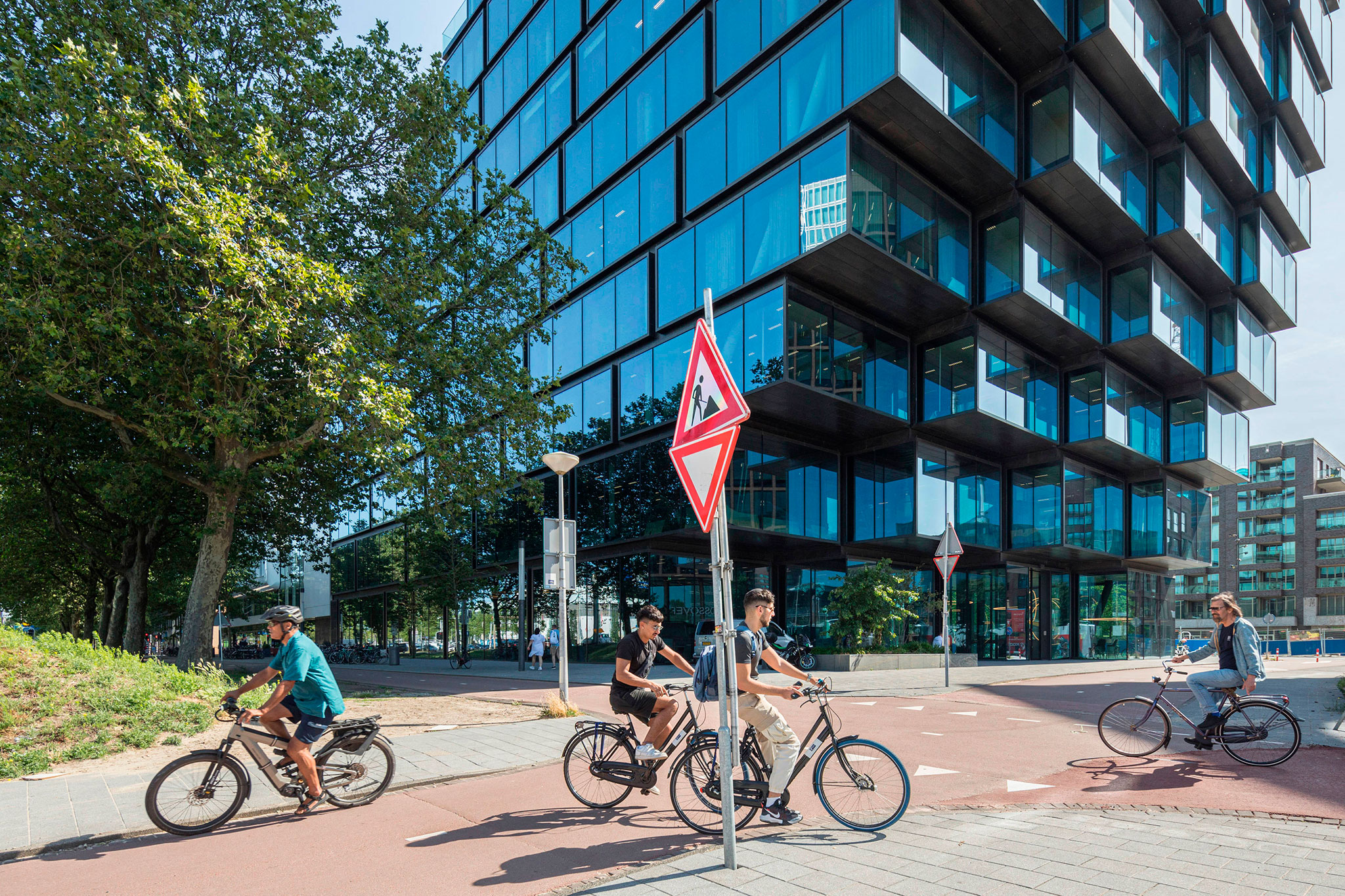
Suitsupply HQ by BIG. Photograph by Laurian Ghinitoiu.
Description of project by BIG
The new Suitsupply headquarters is part of Kop Zuidas masterplan located in the south of Amsterdam. Sitting directly adjacent to the main transport hub of Amsterdam RAI, the site punctuates the actual shift of Europaboulevard, creating a gateway moment in the city.
BIG's proposal is a multifunctional hybrid of two office typologies; a tower and a horizontal block. A gradual setback in the front façade liberates the front area of the building and creates a green pocket dedicated to the public realm. A sequence of terraces in the back provides breakout areas for the company's employees.
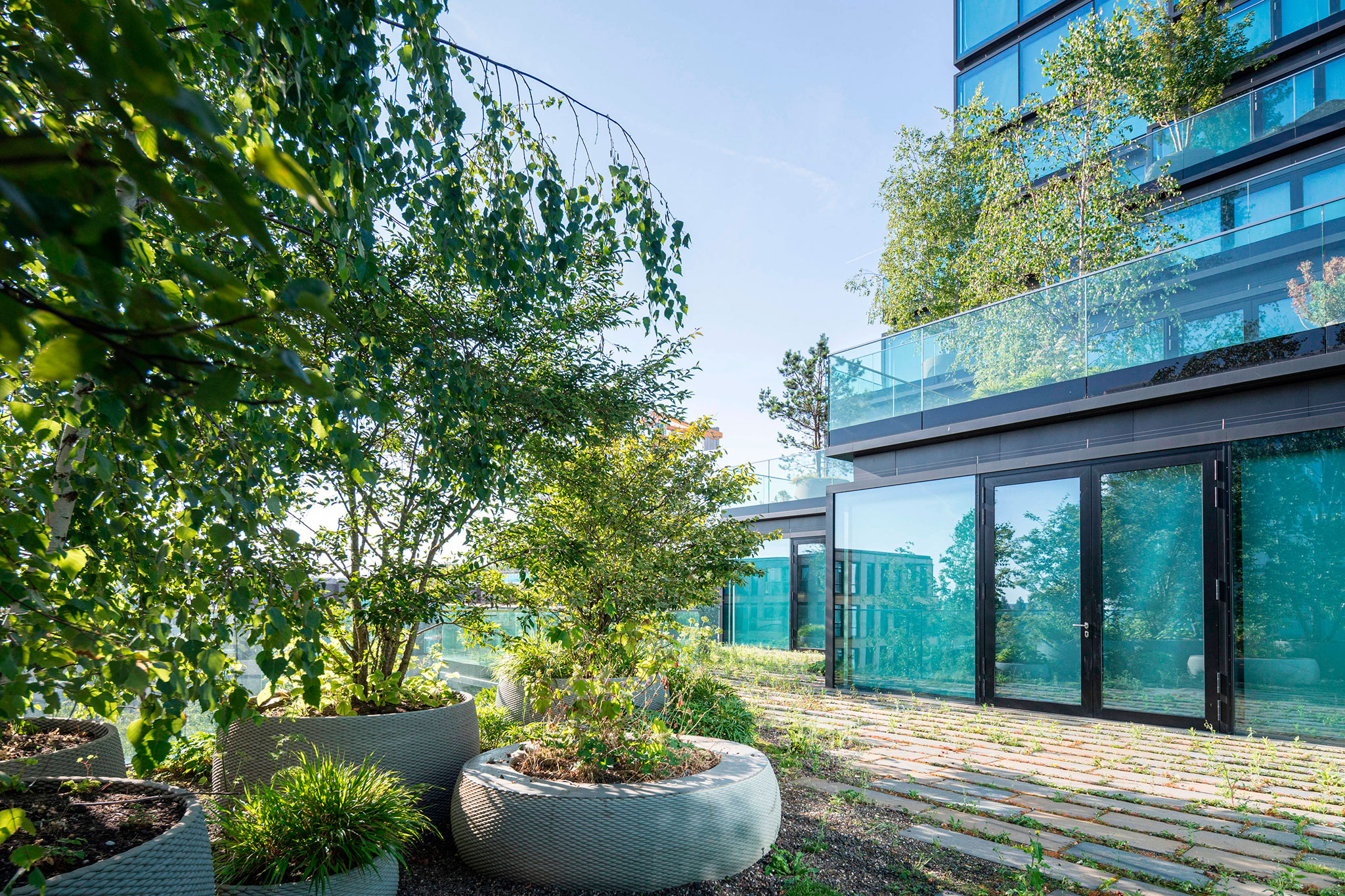
Suitsupply HQ by BIG. Photograph by Laurian Ghinitoiu.
The HQ's south-facing façade is pushed back and oriented towards the main orbital motorway, attracting passersby and gaining visibility from passengers arriving from Amsterdam RAI trains or driving from Europaboulevard. The stepped-back façade also creates an entrance for the building itself, while serving as both a passage for pedestrians and a traffic barrier for residents in the Kop Zuidas community.
The Suitsupply store on the 2nd floor is visible from the street and hangs cantilevered to allow for a green urban pocket to emerge as a gentle entrance into the building.
To ensure an efficient, robust, and healthy work environment for Suitsupply's staff, the building hosts a sequence of terraces with gradual setbacks on the upper-level floors, allowing for relaxing moments during the work day. Dense tree and bush plantings on the lowest terrace floors offer wind protection, while grass and shrubs on the highest terrace floors resist the elements and allow for higher sun exposure.
