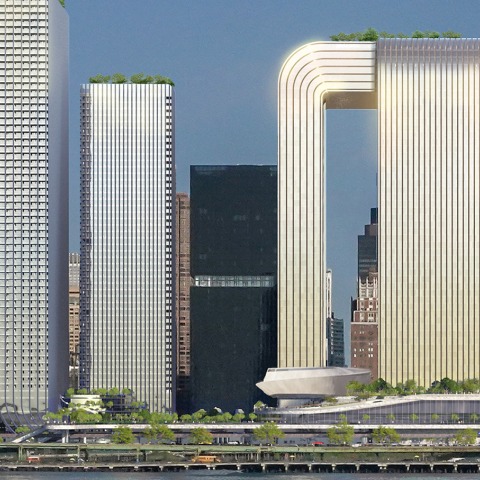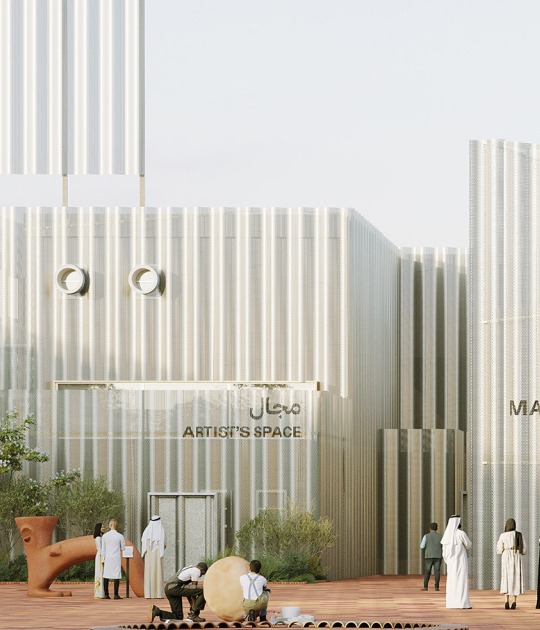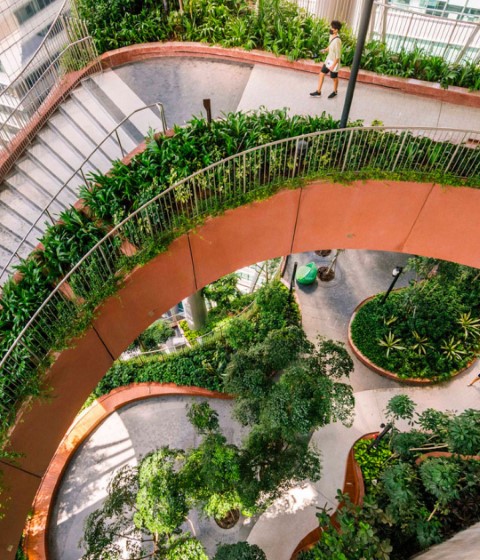The program proposes a pair of hotel towers and homes connected by an elevated bridge, overlooking the Queens shore with a park and a small Museum of Freedom and Democracy in the plaza at ground level. A total of 4.77 acres (1.95 hectares) of publicly accessible space will be included, flanked by a south-facing 1,325-unit residential complex. Nearly half (40%) will be dedicated to affordable housing, according to the project announcement.
Once completed, the two residential towers, with a total of 50 and 60 floors each, will be an architectural homage to the area's characteristic mid-20th-century office projects with scratched glass and aluminum facades. Its 51-story sister hotels will be finished with metal cladding and a rooftop green space.
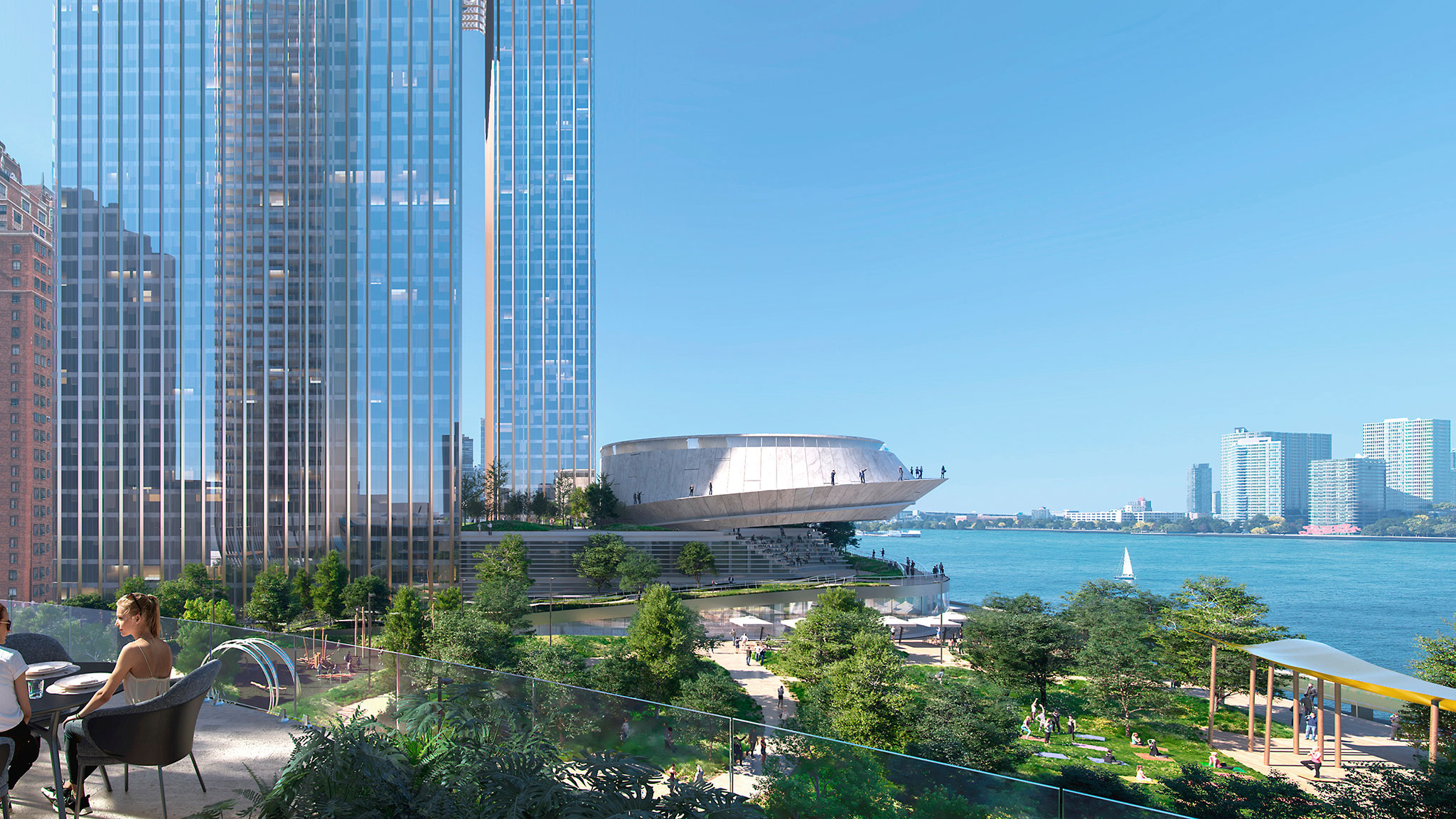
Freedom Plaza by BIG. Photograph by BIG.
Project description by BIG
BIG unveils the design for Freedom Plaza, a plan for a new civic and cultural hub along Manhattan’s East River. Designed by BIG and developed by Soloviev Group and Mohegan Sun, Freedom Plaza sits on a waterfront site south of the United Nations headquarters in Manhattan’s Midtown East neighborhood. The development will bring a 4.77-acre public waterfront open space designed by OJB Landscape Architecture with an in-park Museum of Freedom and Democracy, two residential towers with much-needed affordable housing, two hotels including New York’s first Banyan Tree, retail, and restaurants. With a below-grade gaming area connected to the hotels, Freedom Plaza is one of several projects vying for three downstate gaming licenses in and around New York City.
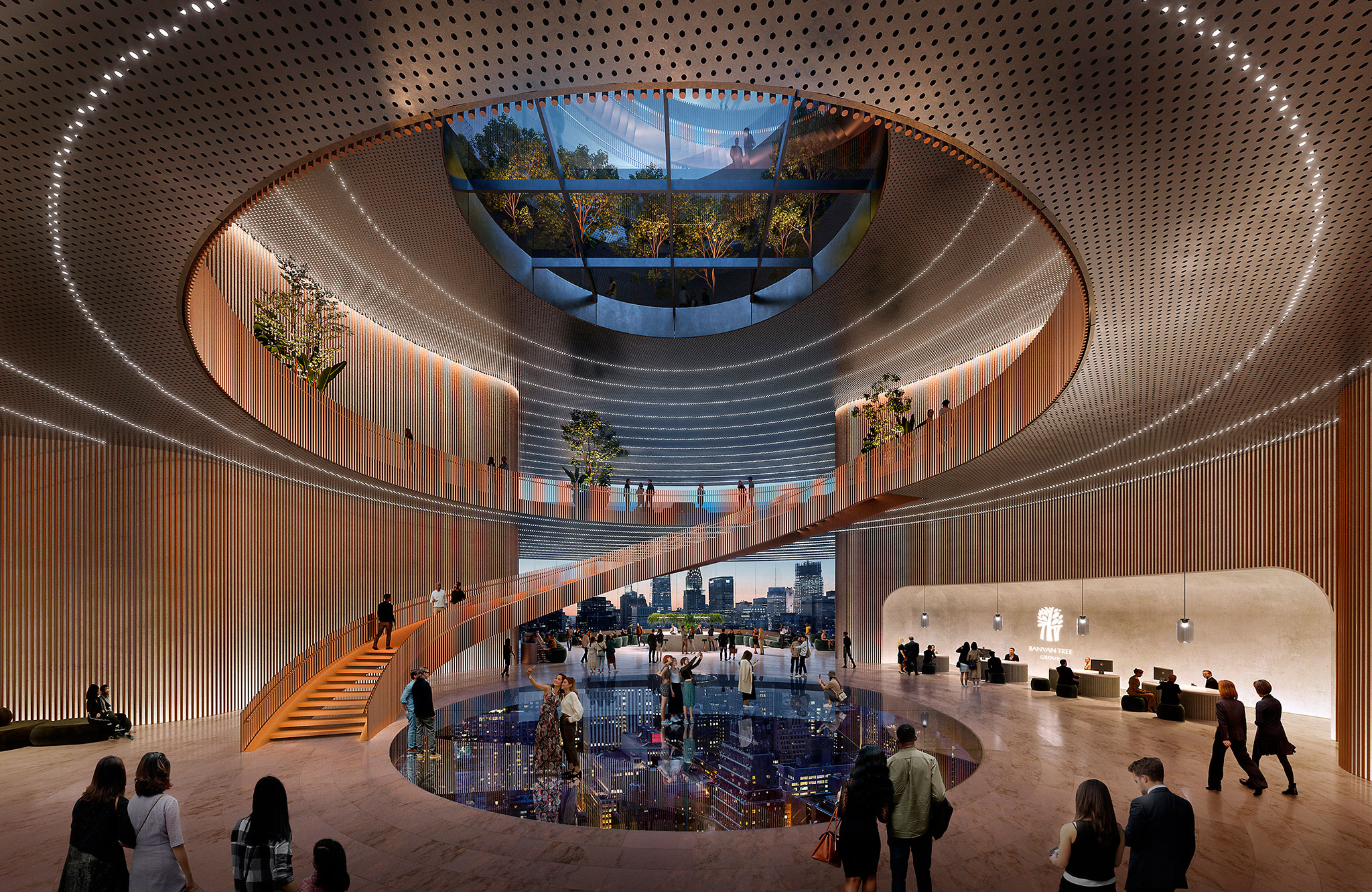
Freedom Plaza by BIG. Photograph by Negativ.
“When Le Corbusier, Niemeyer, and Harrison designed the UN Secretariat Building, they grafted an oasis of international modernism onto the dense urban grid of Manhattan, creating a park on the river framed by towers and pavilions. Due to the nature of the work of the UN, access to that park – although open to all nations – remains necessarily restricted, for good reasons.
With our design for Freedom Plaza, we continue to build on these architectural principles by uniting three city blocks to form a public green space reaching from 1st Avenue to the East River overlook, creating a green connection to the water’s edge.
Bookending the park are two pairs of towers, joined at the base or top and each framing a corner plaza: one showcasing the life of the city and the other forming an urban gate from the city to the upper park and East River beyond. Balanced on a perch overlooking the river, the Museum of Freedom and Democracy neighbors the towers and celebrates the origin and evolution of one of the most impactful inventions of mankind and our continuous struggle to build, maintain, and protect the institutions that uphold it.
We are incredibly honored and thrilled to be part of the team that can envision a new major public space in this great city, contribute to the iconic skyline of Manhattan’s riverfront, and imagine the architecture of the museum celebrating one of mankind’s greatest inventions: Democracy.”
Bjarke Ingels, Founder & Creative Director, BIG
