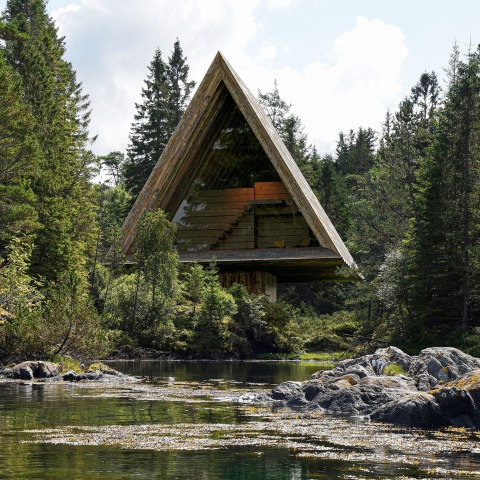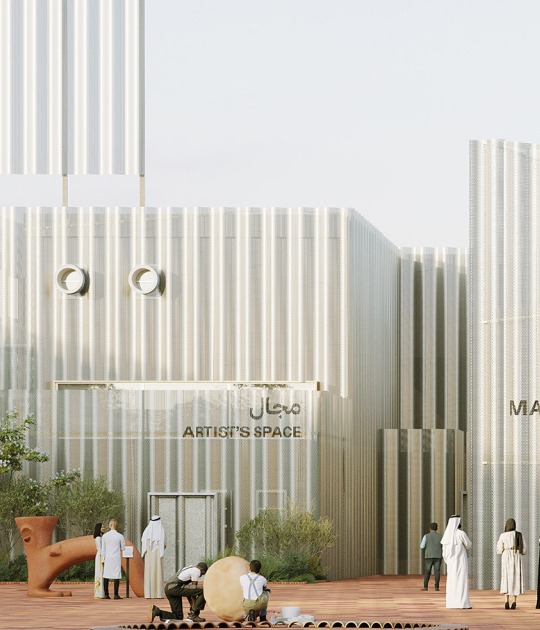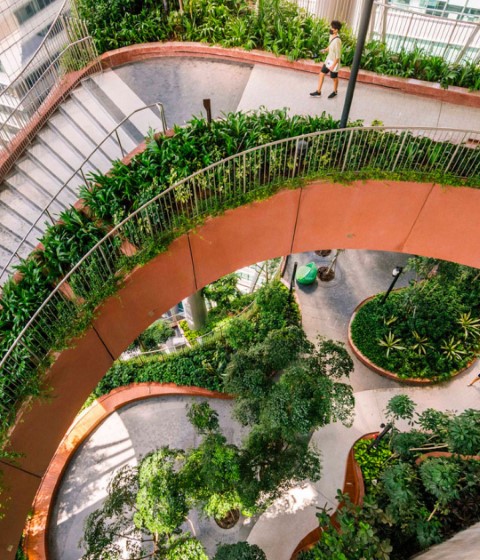A combination of offshore wind, geothermal and solar-generated energy will power the structures on the island, with excess energy to be stored in Tesla power walls. This ensures that all energetic needs of the island can be met in a carbon-neutral manner.
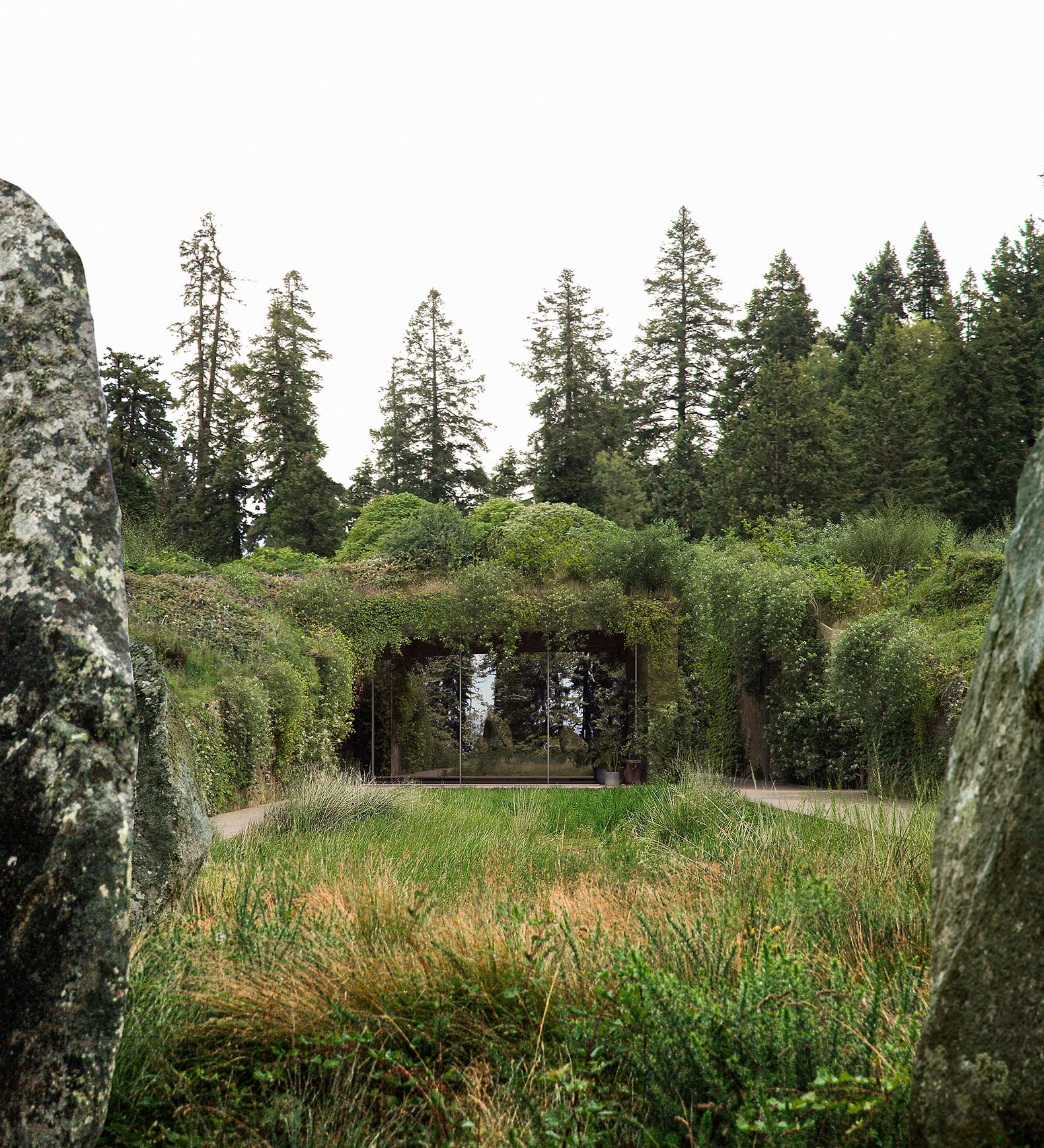
Vollebak Island by BIG. Rendering by MIR. Image courtesy Vollebak.
The Earth House, a cluster of buildings, is envisioned rising gently from the ground at the heart of the island. BIG and the FBM team will each building intentionally built with a different material a different fragment of nature reflected in the dominant material used.
As a gateway to the island, ‘Earth House’ incorporates a living and dining room made entirely of weather-resistant and naturally insulating thatch; this space will serve as a central gathering area for cooking, eating, and relaxing around a large six-meter Viking fire pit.
Residents and guests will reside in one of the four bedrooms created with fire-retardant hempcrete, 3D-printed concrete, and natural boulders. A series of additional facilities complete the program of the Earth House, including a Japanese-style bath, a stargazing room, and meditation spaces.
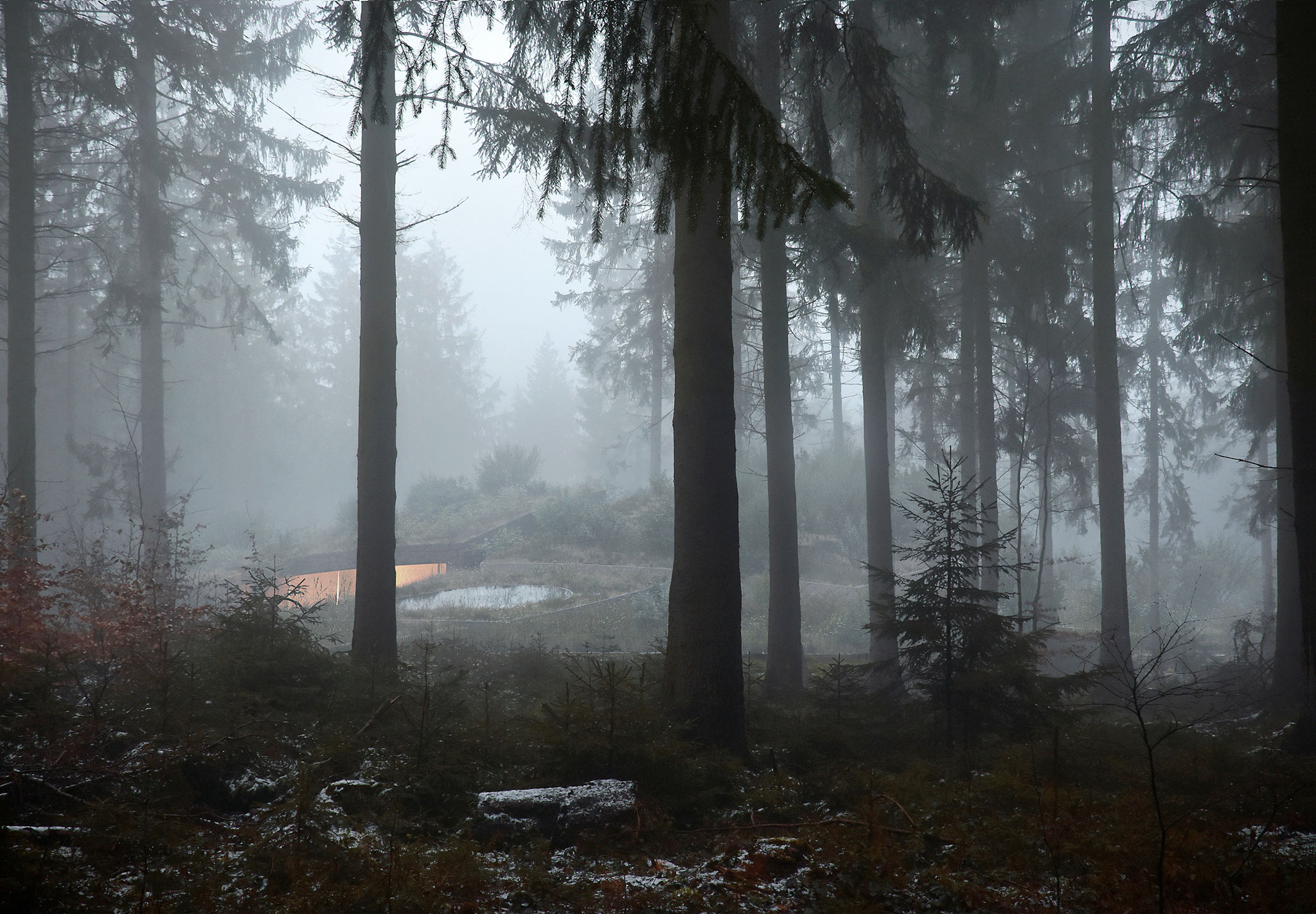
View of Vollebak Island's Earth House. Vollebak Island by BIG. Rendering by MIR. Image courtesy Vollebak.
Even more, a made of glass bricks will provide a local source of food on Vollebak island. Energy will be stored in a building with a solar roof and submarine door, while the boat house will take inspiration from the local tradition of using seaweed as an insulation material. Complementing the Earth House, the Wood House will feature a standalone two-bedroom, two-bathroom residence built of wood from the island. The monolithic façade opens towards the seaside via an eight-meter triangular window.
According to the development team, Vollebak Island serves as a proof of concept to show how a self-sufficient and carbon-neutral model, can be scaled to villages, towns, cities, and even countries.
