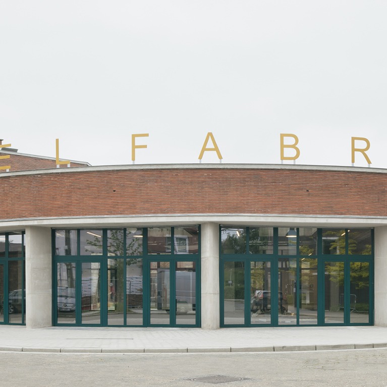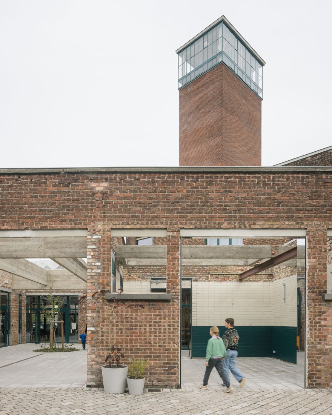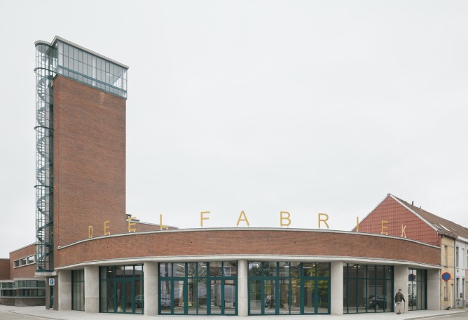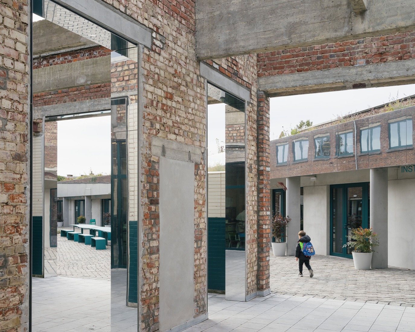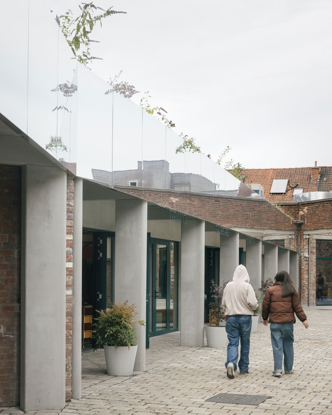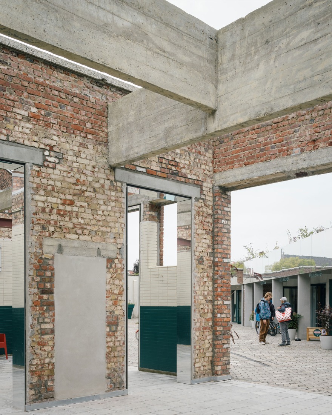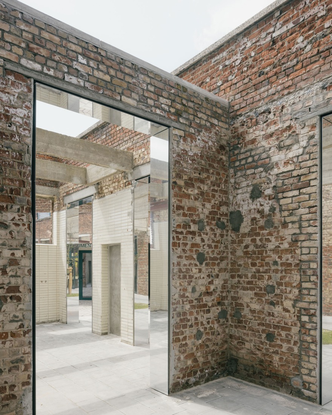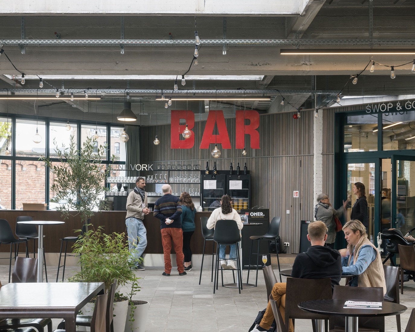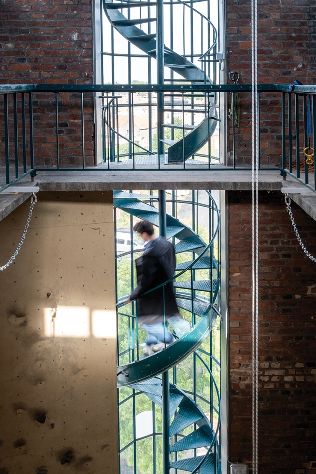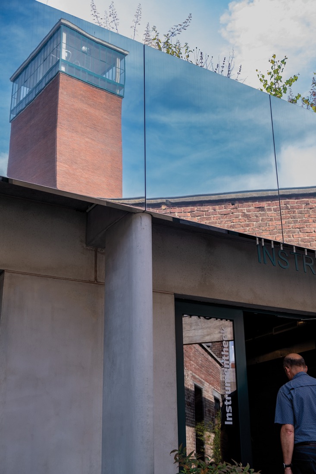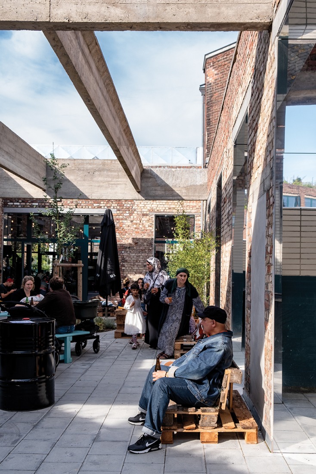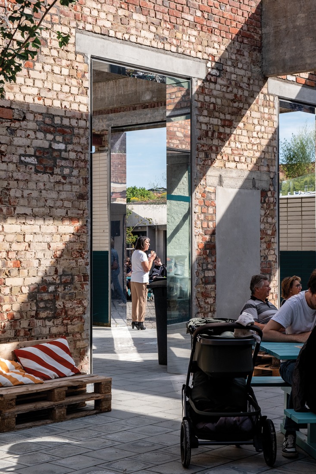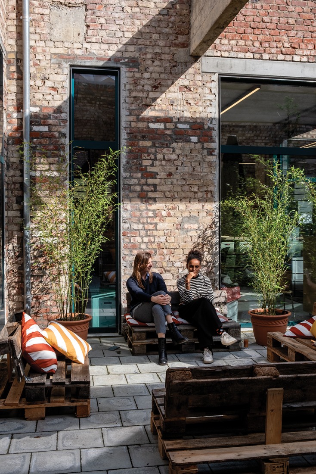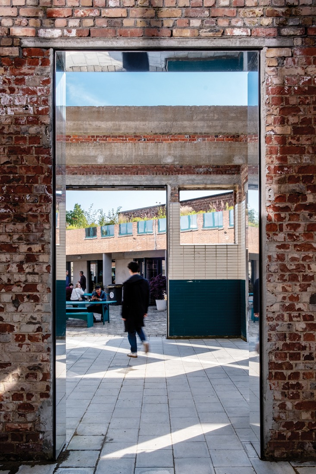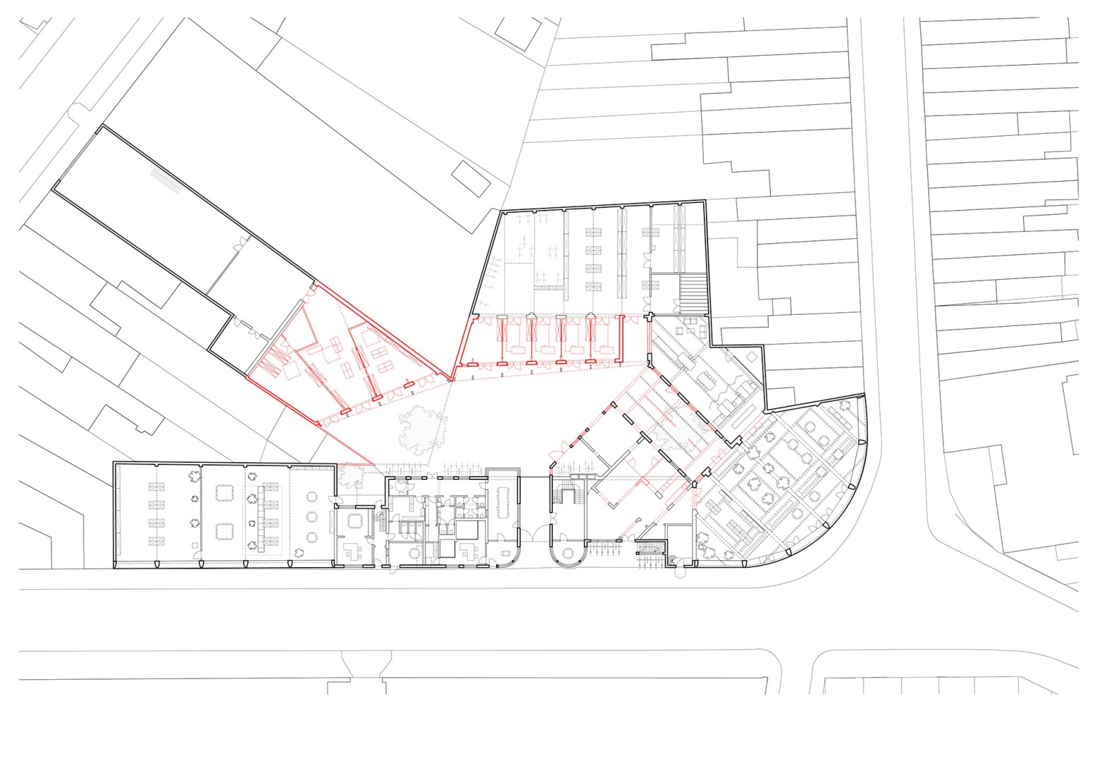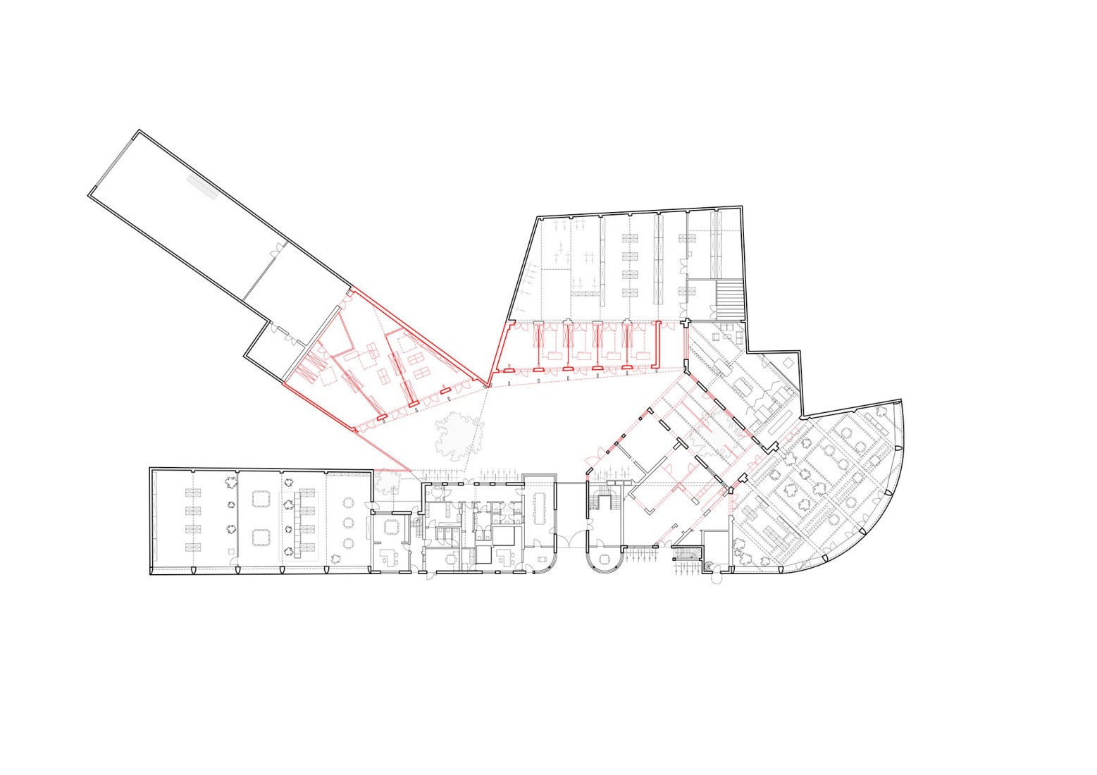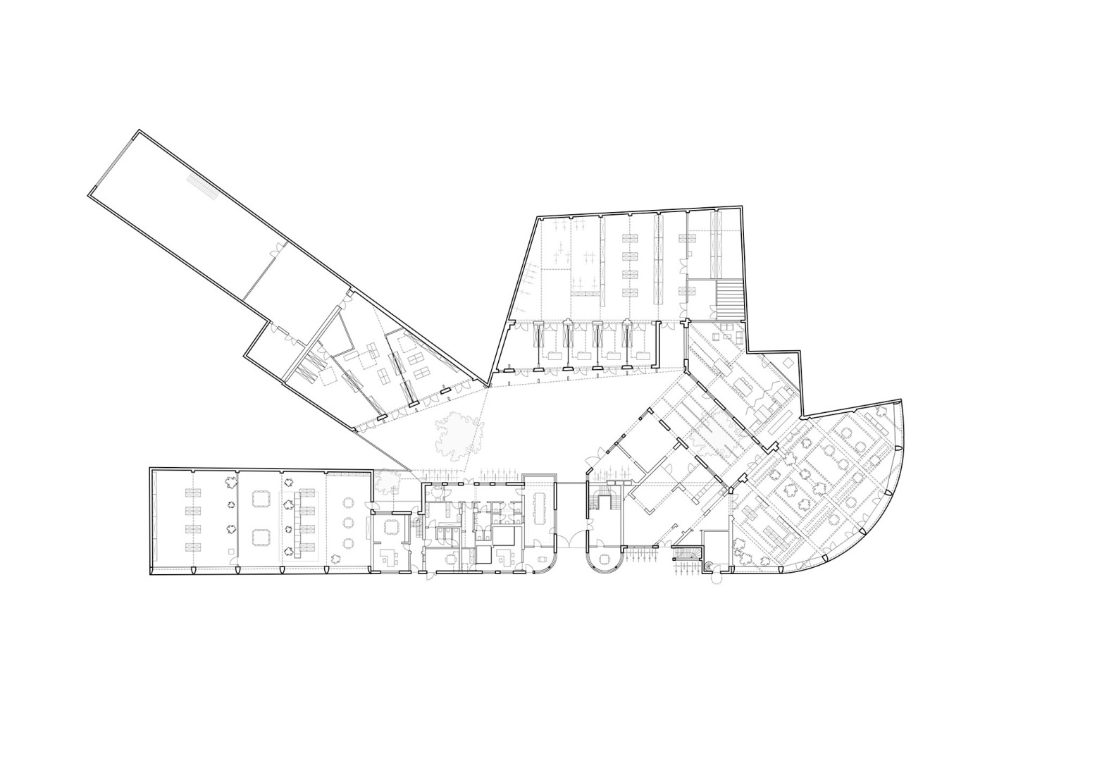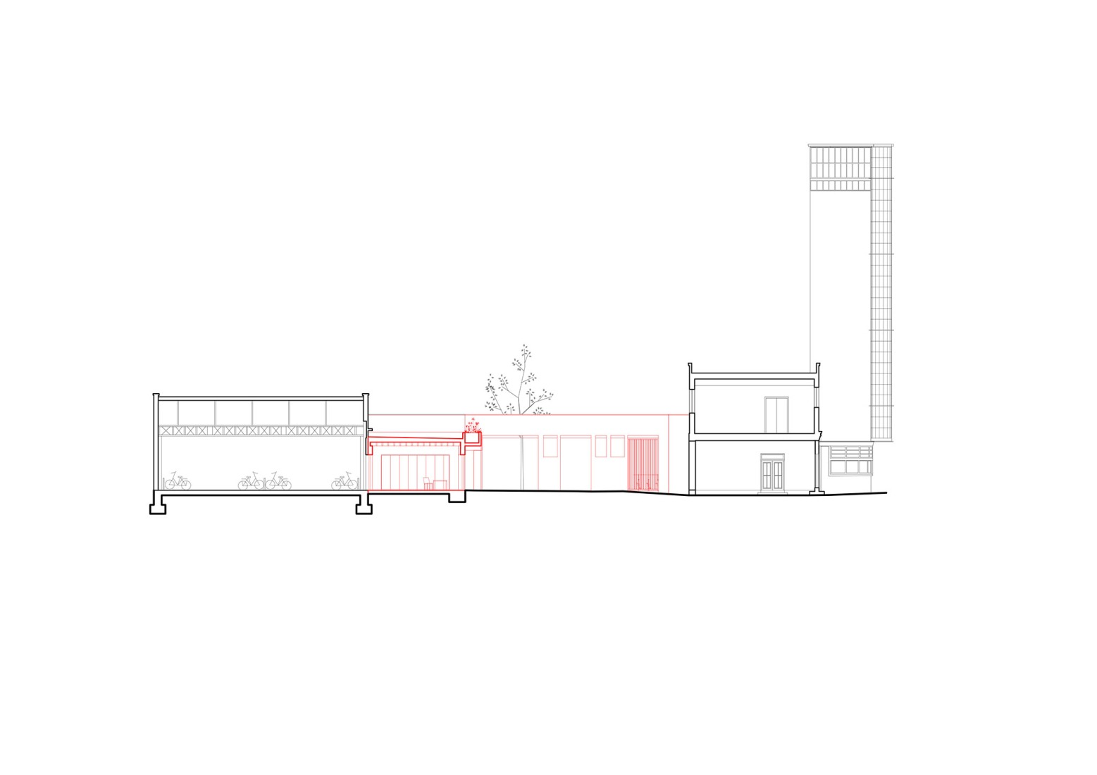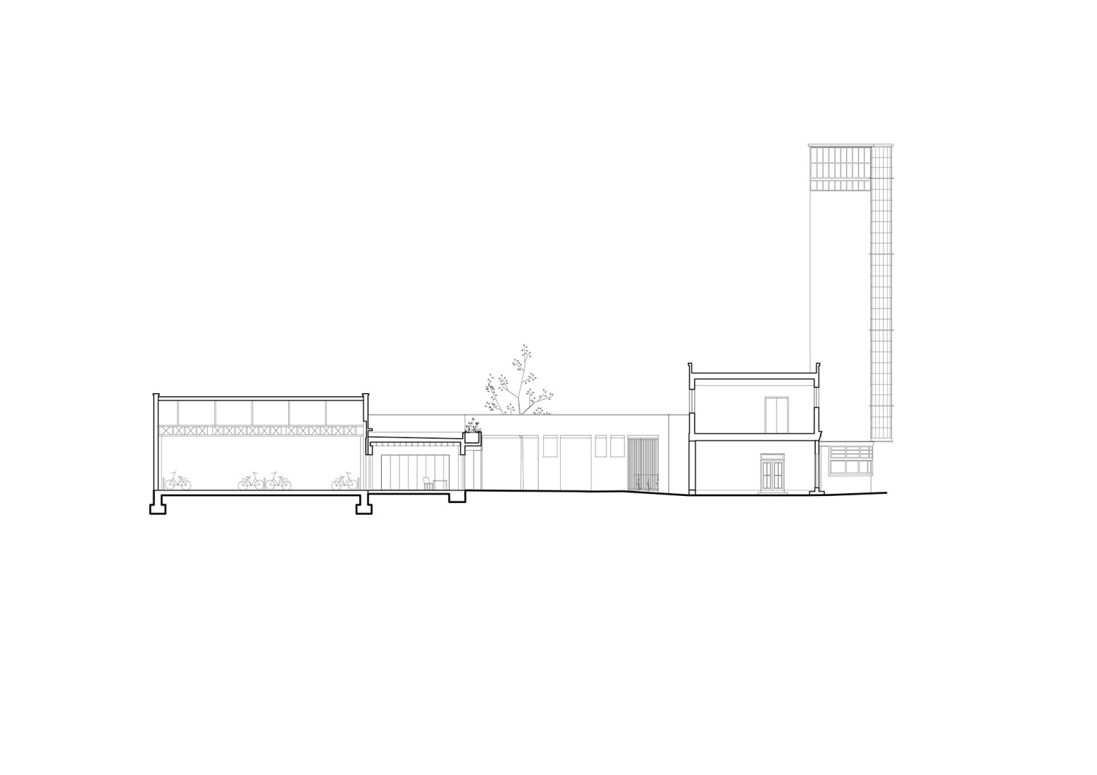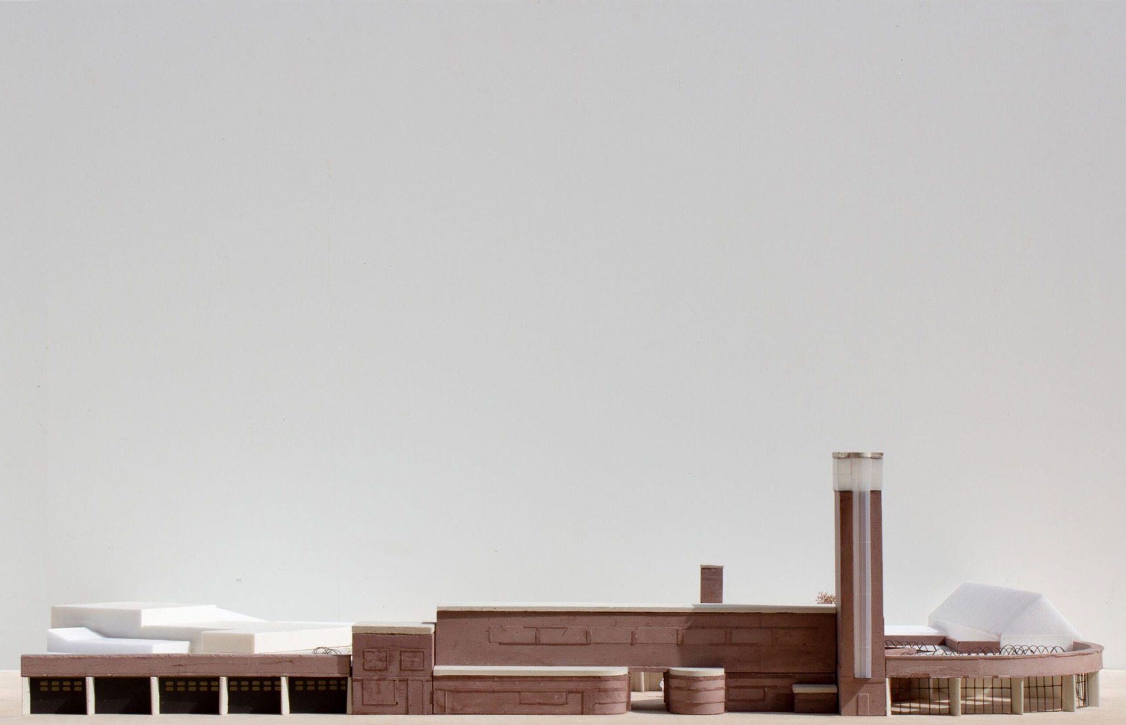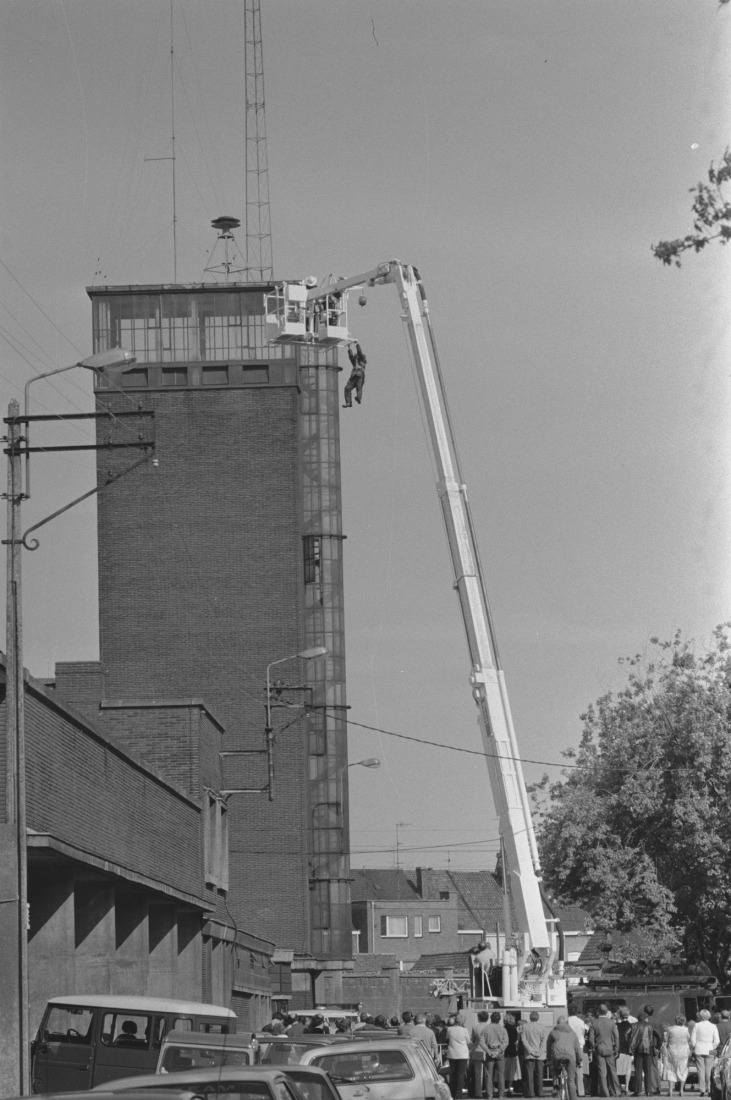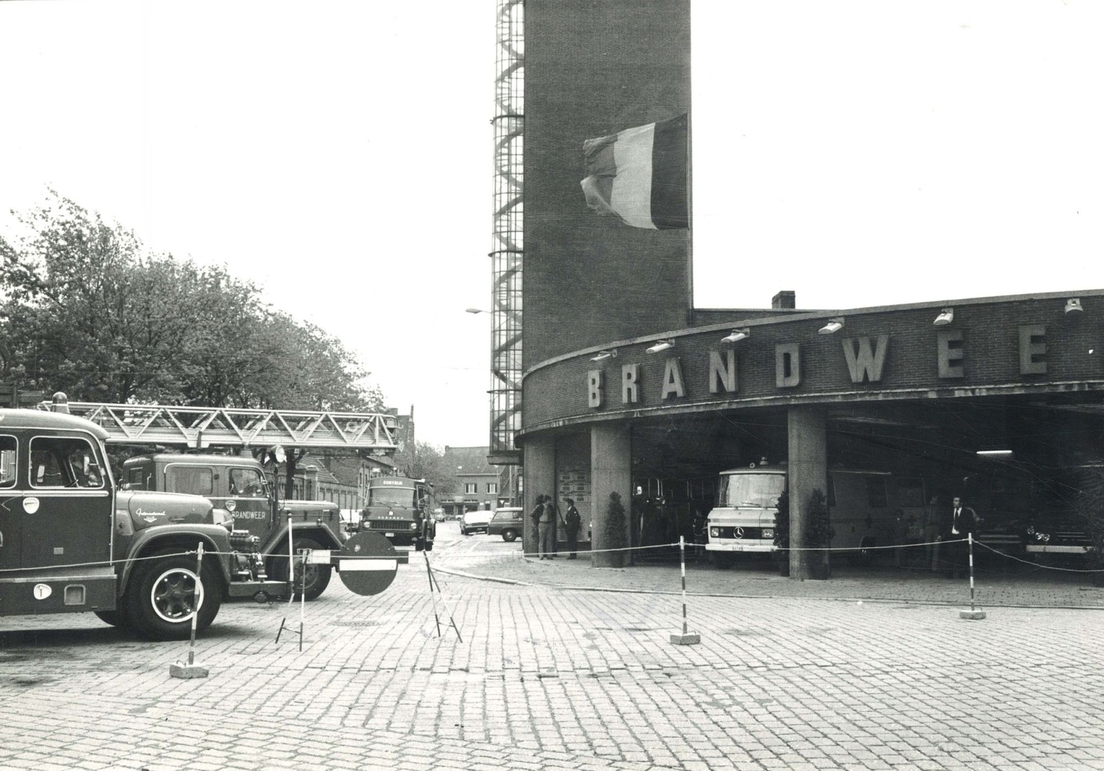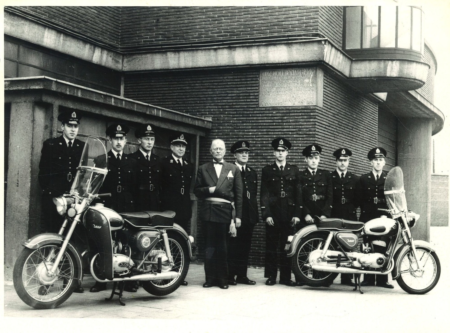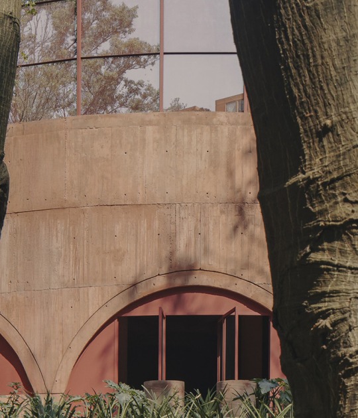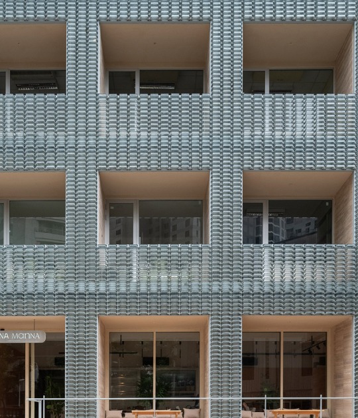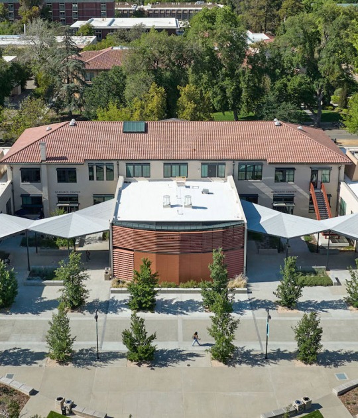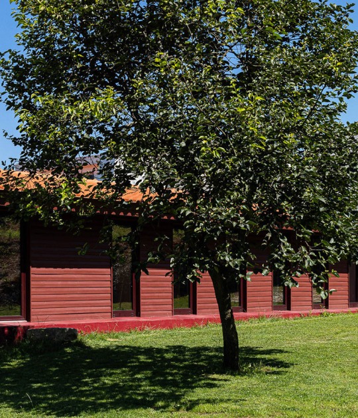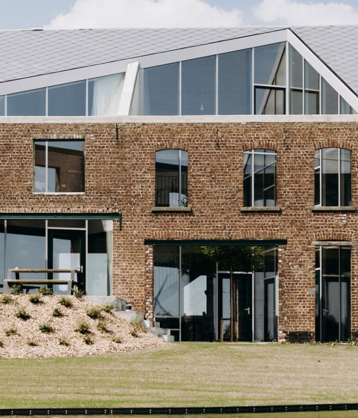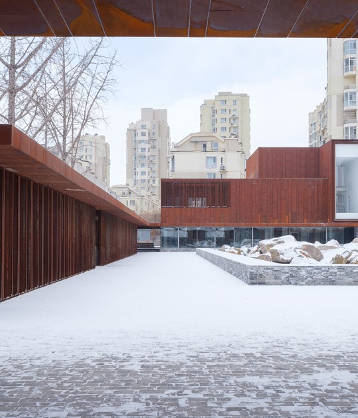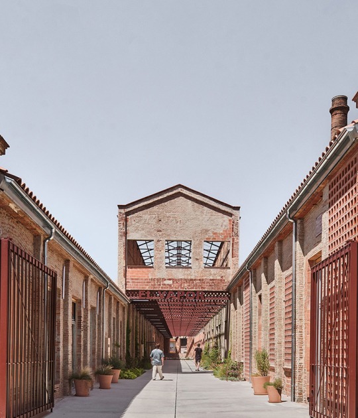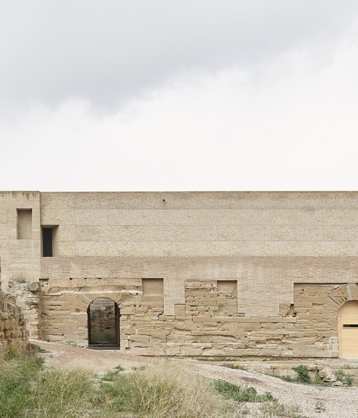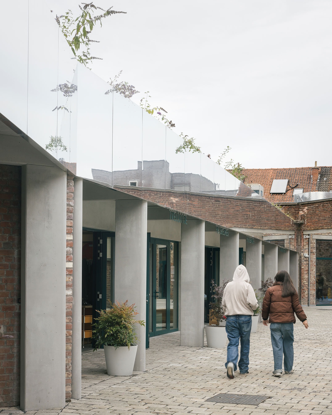
The intervention by architecture practice ATAMA proposes a community space where all users can showcase their activities and exhibit their products. A series of workshops, overlooking the central open courtyard, completes the proposal, reflecting the building's public, welcoming, and collective essence.
The existing structure is highlighted by its striking tower, which houses a staircase inside. The tower features a climbing club, and the glass crown serves as a unique meeting space under a sky reimagined by an artist. With this new configuration, the Sharing and Reusing Factory becomes a landmark both in the neighbourhood and beyond.
The new interventions are integrated into the existing context, taking elements from it while simultaneously giving back to the original proposal. The project enhances the architectural heritage, hosting a series of shared activities that contribute to its long-term preservation.
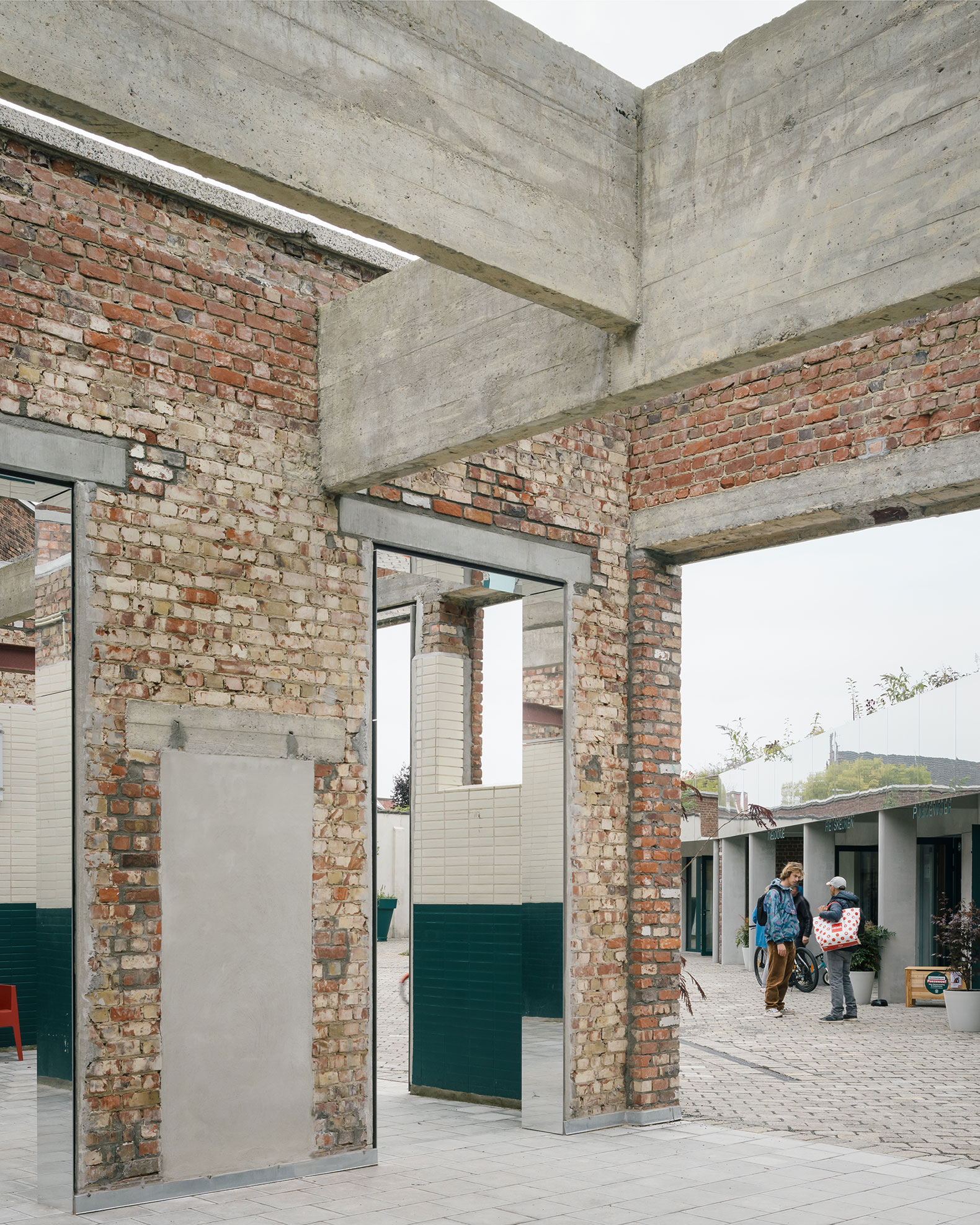
Share and Reuse Factory by ATAMA. Photograph by Stijn Bollaert.
Project description by ATAMA
Share and Reuse Factory
The old firestation in Kortrijk has been redeveloped into a share- and reuse factory, where civic, neighborhood, and city initiatives come together. The Factory aims to promote sharing as an alternative to ownership and foster empowerment, enabling different initiatives to connect and strengthen one another.
The "Tuighuizen" building, also known as the Old Fire Station, was built in 1940 and classified as a protected monument in 2003. This striking structure catches attention because of its tower housing a staircase, flanked by lower wings constructed in a concrete frame and clad in brick.

The design emphasizes the building's welcoming gesture by opening it up at the corner and introducing a public market hall; a space where all participants can showcase their activities and where a social grocer displays its goods. At the heart of the project a series of workshops are organized, each with an own address facing the opened up courtyard. The existing industrial hall has been renovated into a central depot.
The tower will house a climbing club, and the glass-enclosed crown will become a unique meeting space under a sky reimagined by an artist.
The Share and Reuse Factory is set to become a beacon within the neighborhood and beyond, integrating the sharing economy into the city.
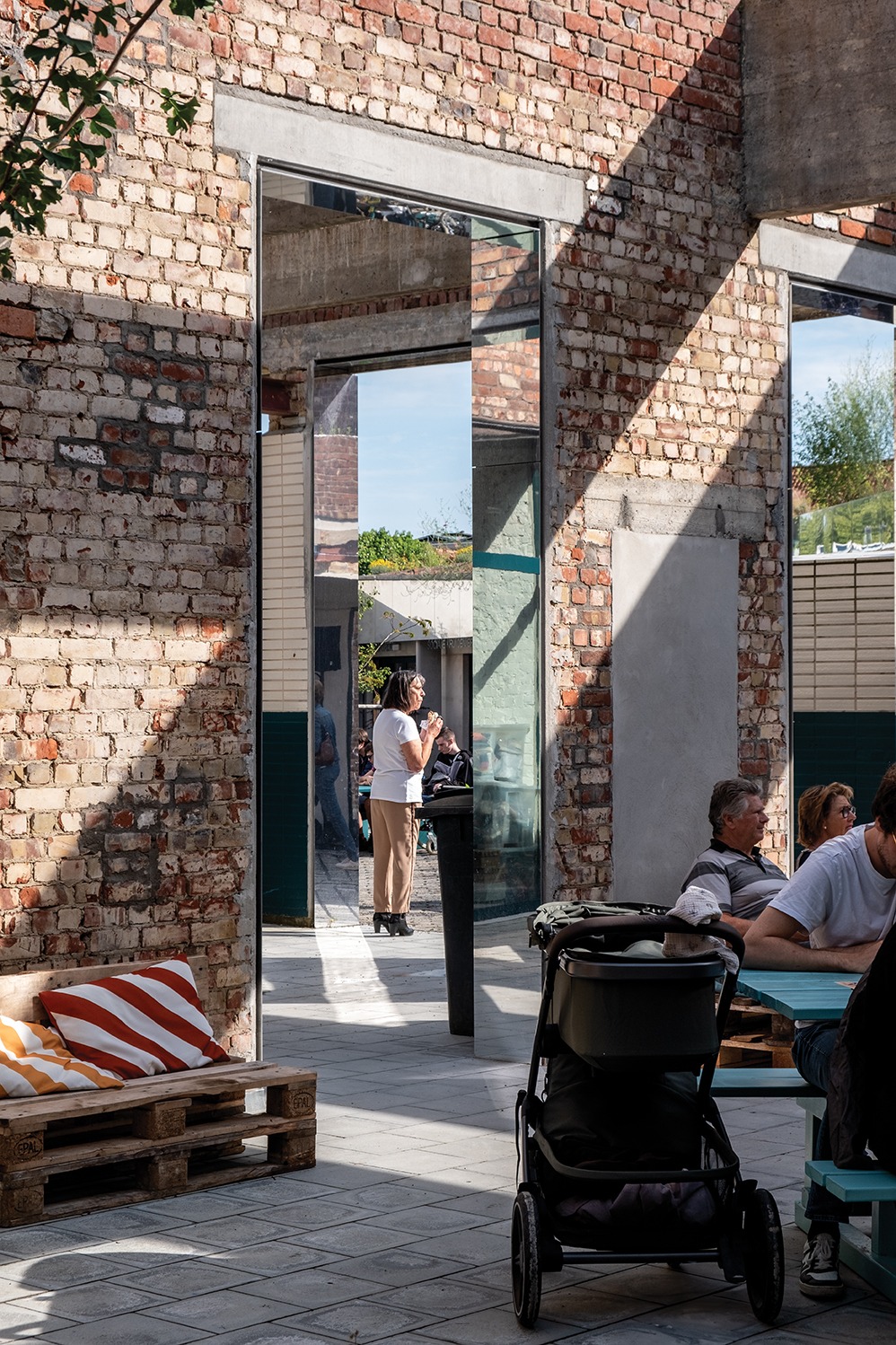
Sharing over Owning
Sharing architecture. “Borrowing, making your own, and giving back” is the mission of the Share and Reuse Factory, for which the design offers an architectural equivalent. How can new interventions integrate the existing context, draw elements from it, but also give something back?
The robust concrete columns of the existing facade are reinterpreted in the new courtyard facade, aimed at enhancing the public character of this space. The kink in the new facade mirrors the angle in the existing rear facade, together creating a diamond-shaped outdoor area.
The "racing green" of the existing joinery is repeated throughout the new buildings. In various door and window openings and along the eaves, the reflective finish captures the existing structure in ever-changing and surprising compositions.
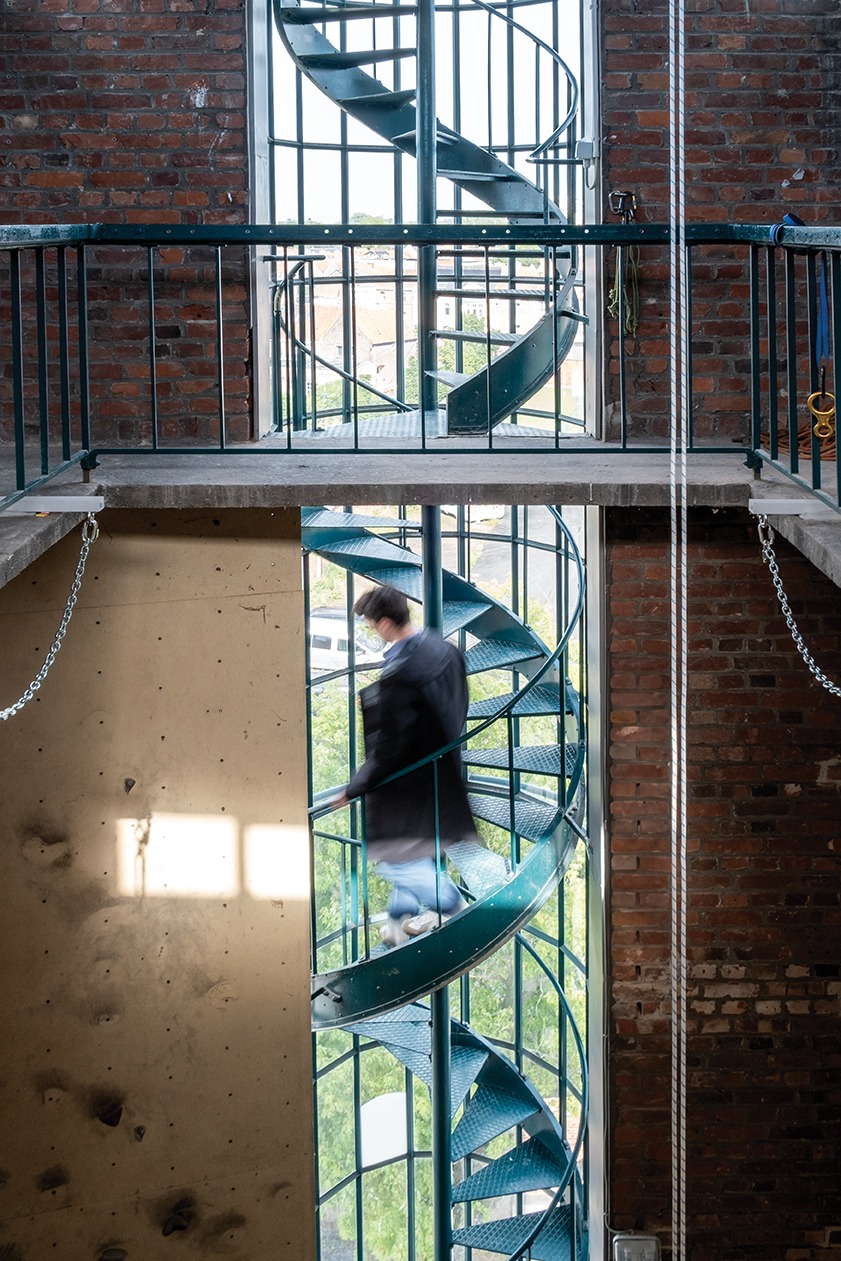
From certain vantage points, the new intervention seemingly disappears to make way for the reflected heritage image. The walls of the ‘garden room cosmos’ appear almost translucent, and from other angles, the reflections create an exact complement to what already exists.
Transforming an introverted, utilitarian site into a publicly accessible space is the essence of the design, supported by architectural elements.
“The scheme presents a convincingly simple, well-calibrated repurposing of an unusual urban building. If stripping back is becoming a new Belgium aesthetic, in a country once known for its decorative layering, this reveals the richness and complexity that can still result.”
Rob Wilson, Architects Journal, 28.05.2024.
