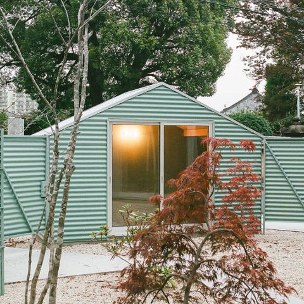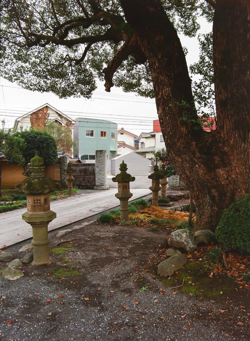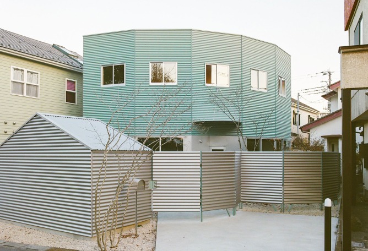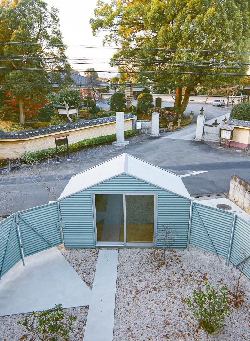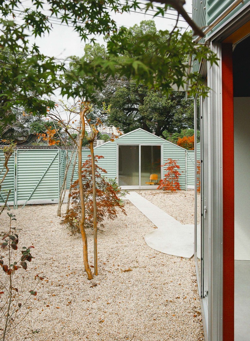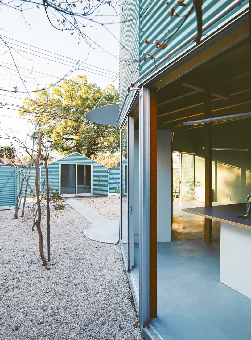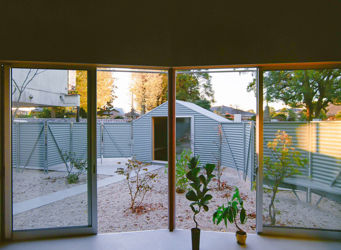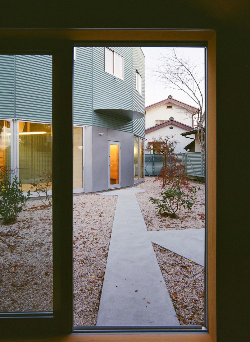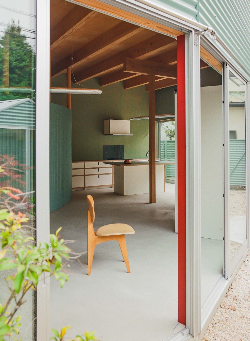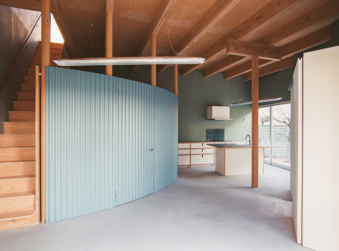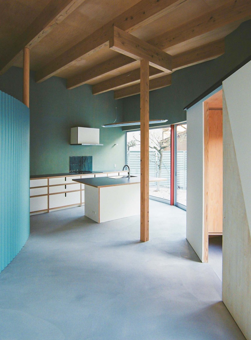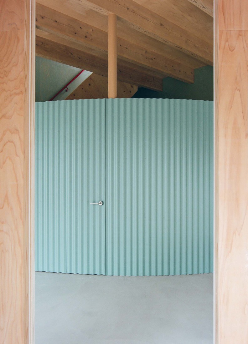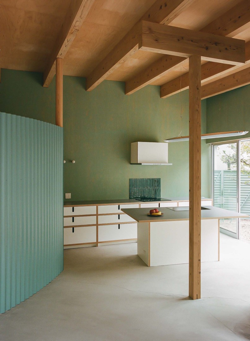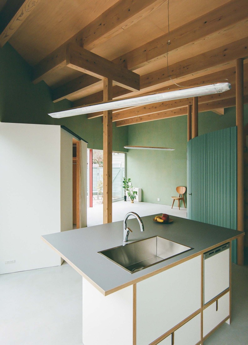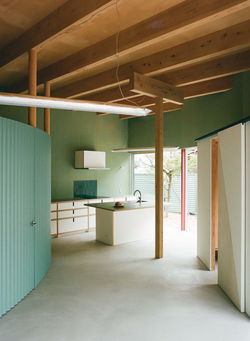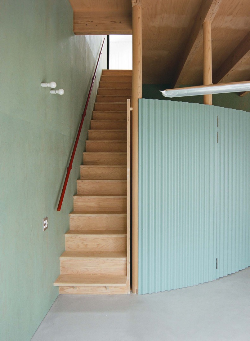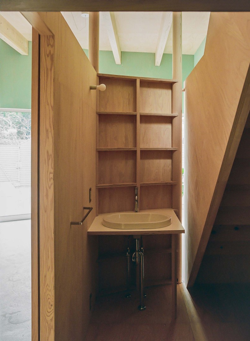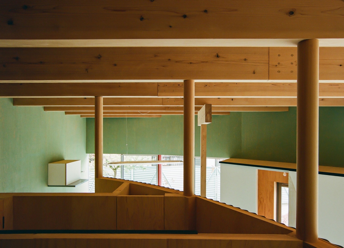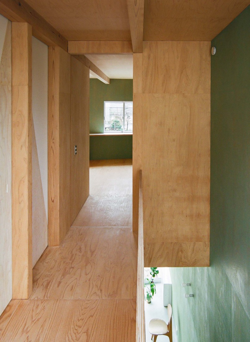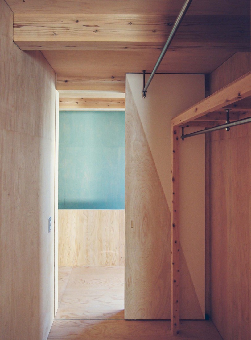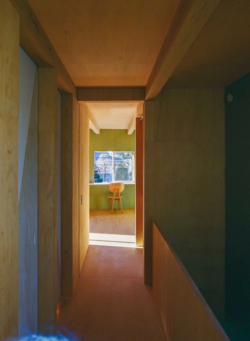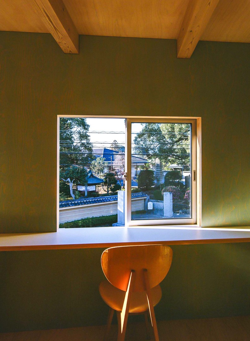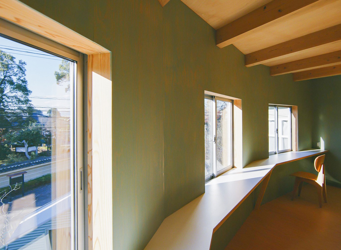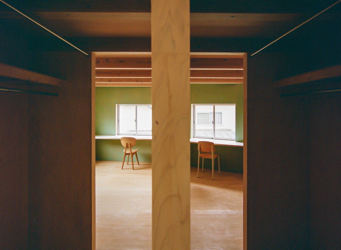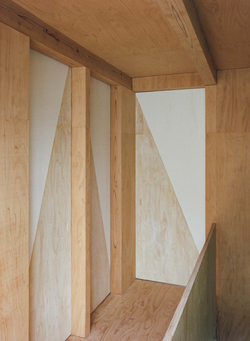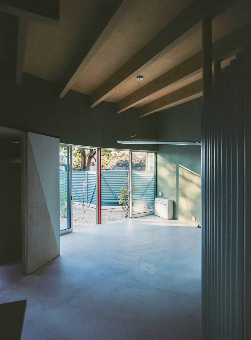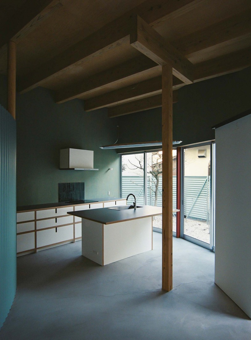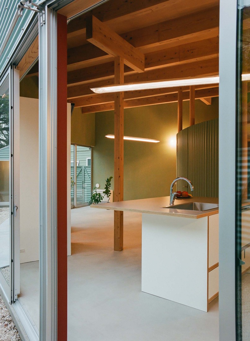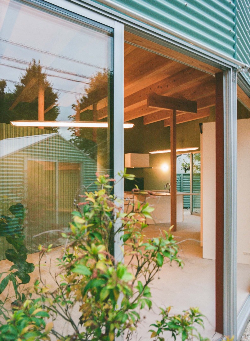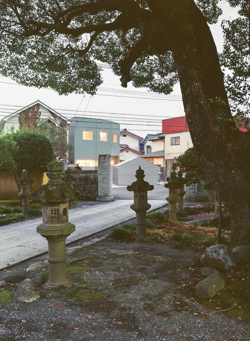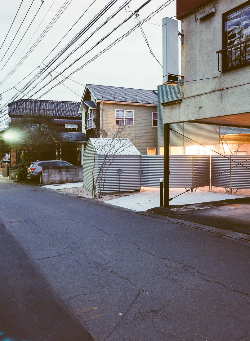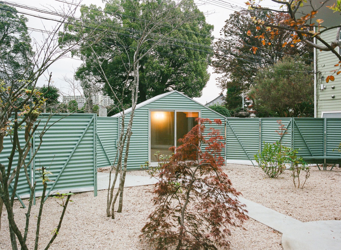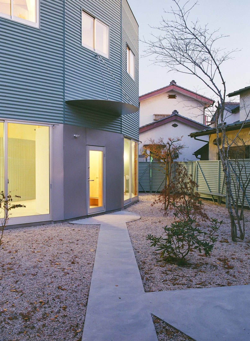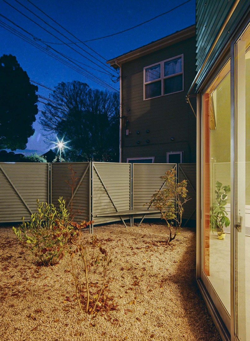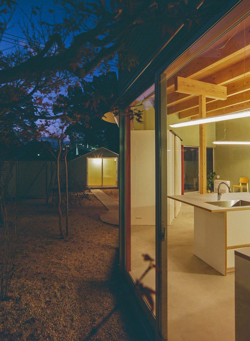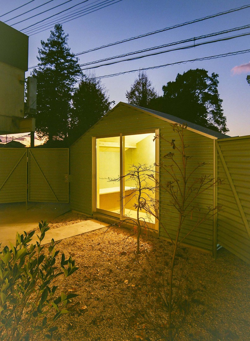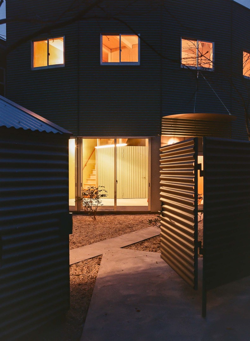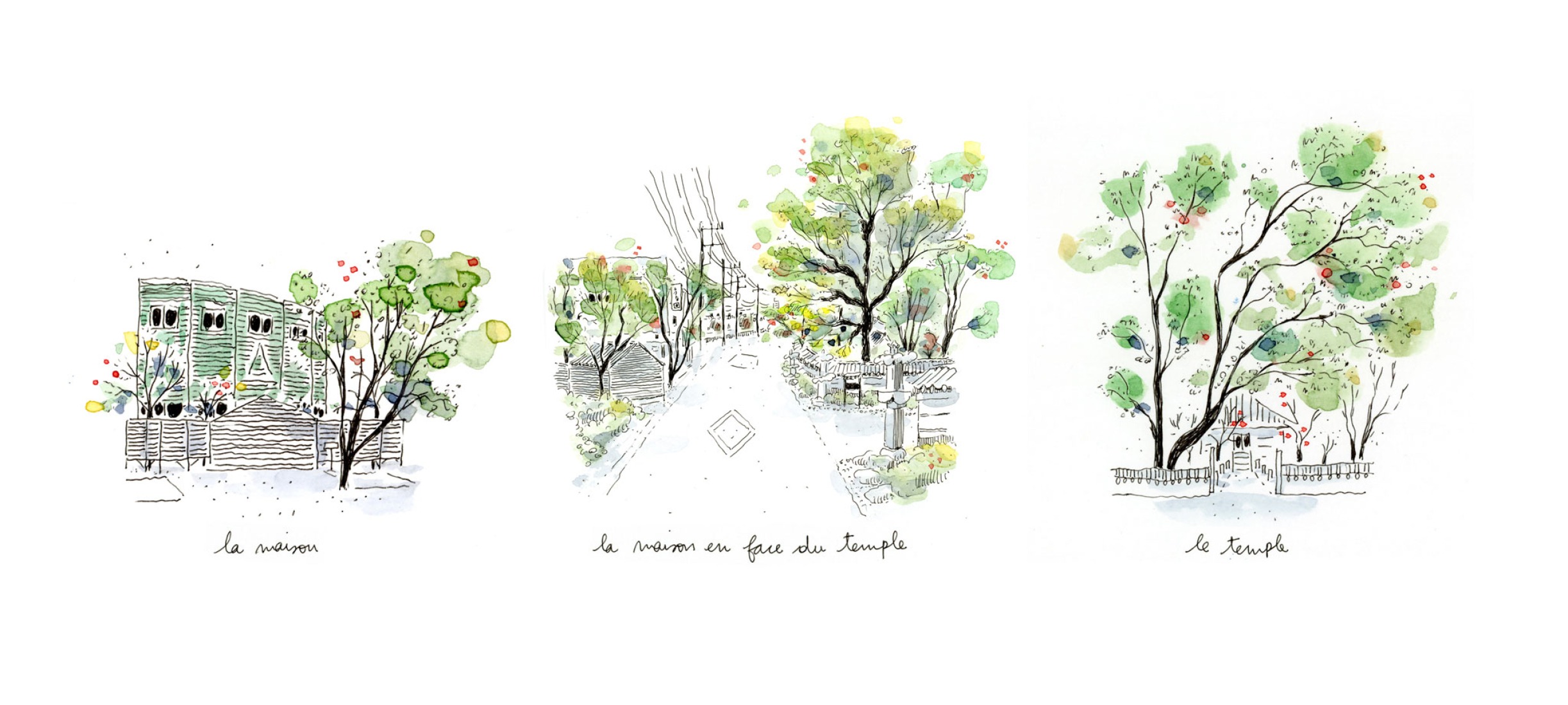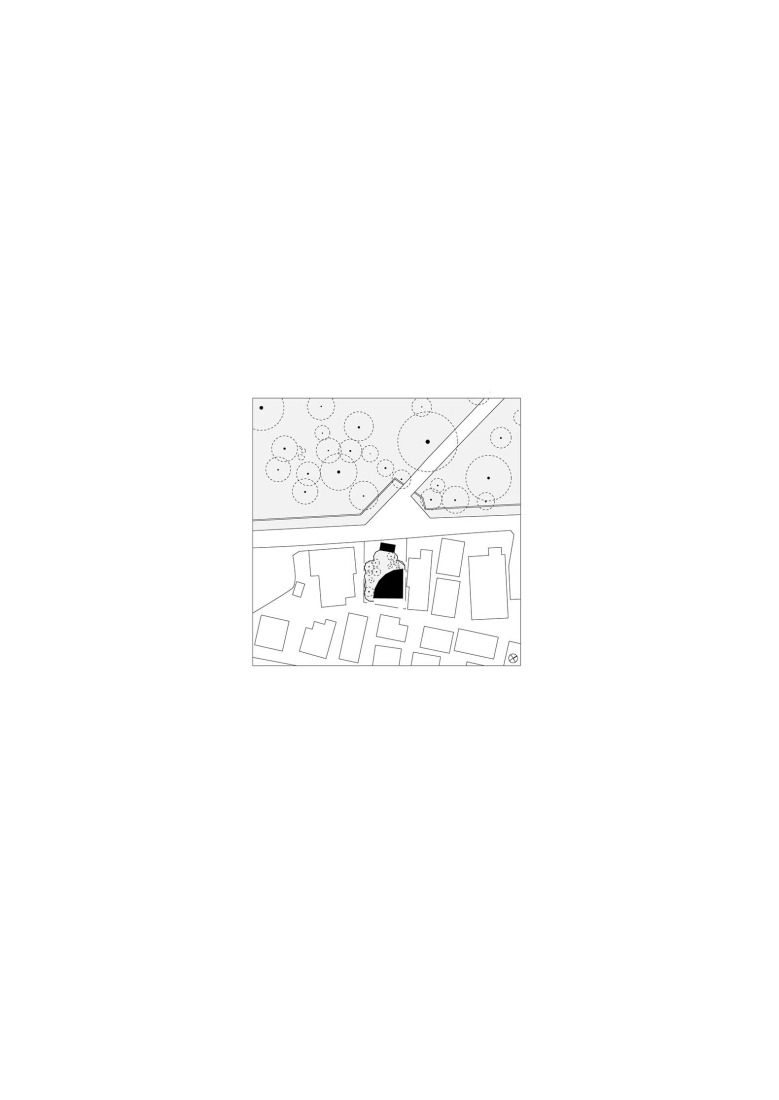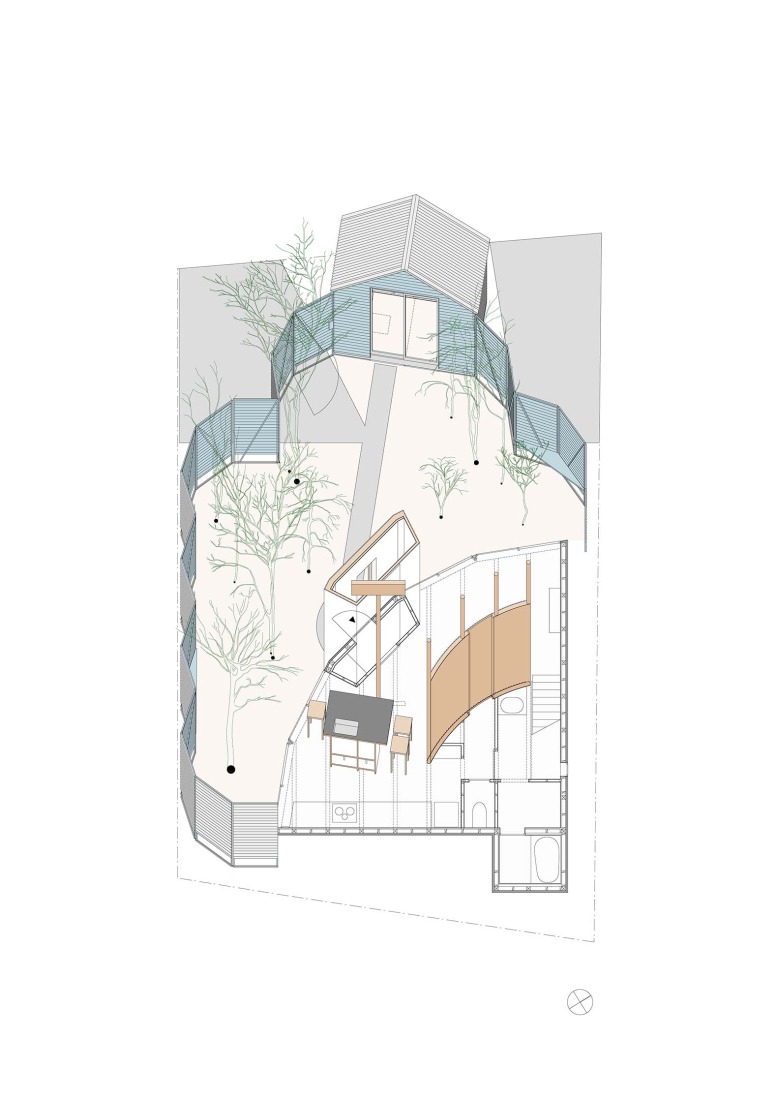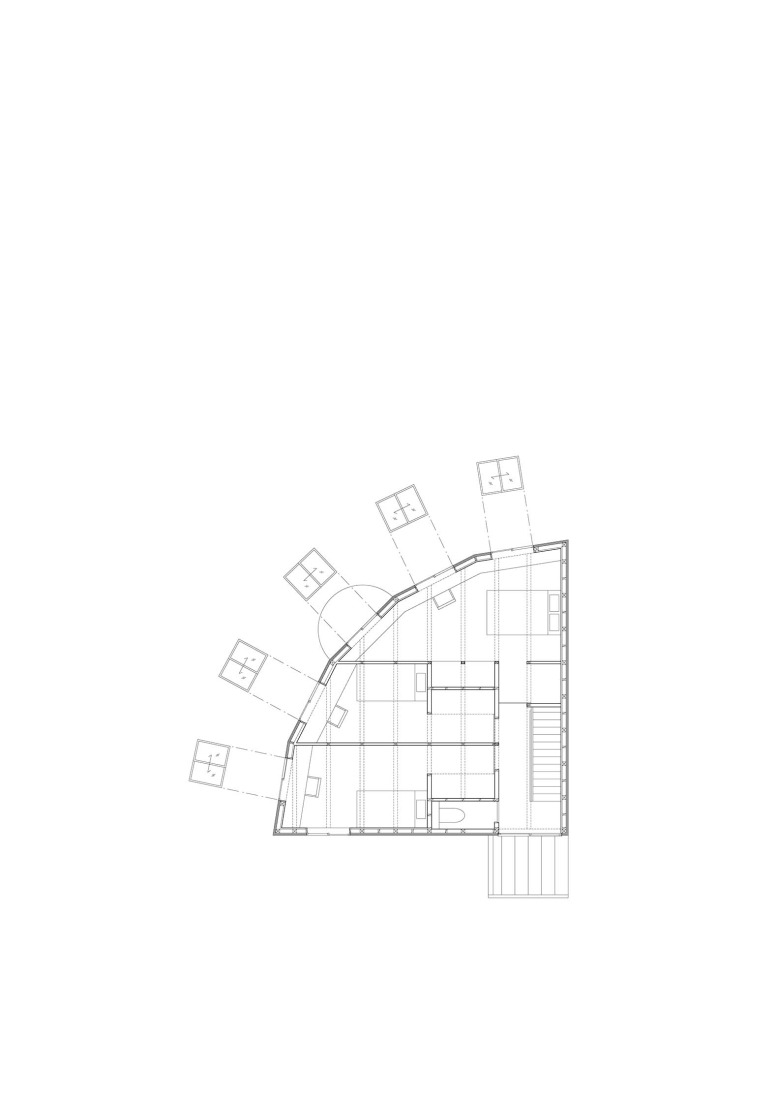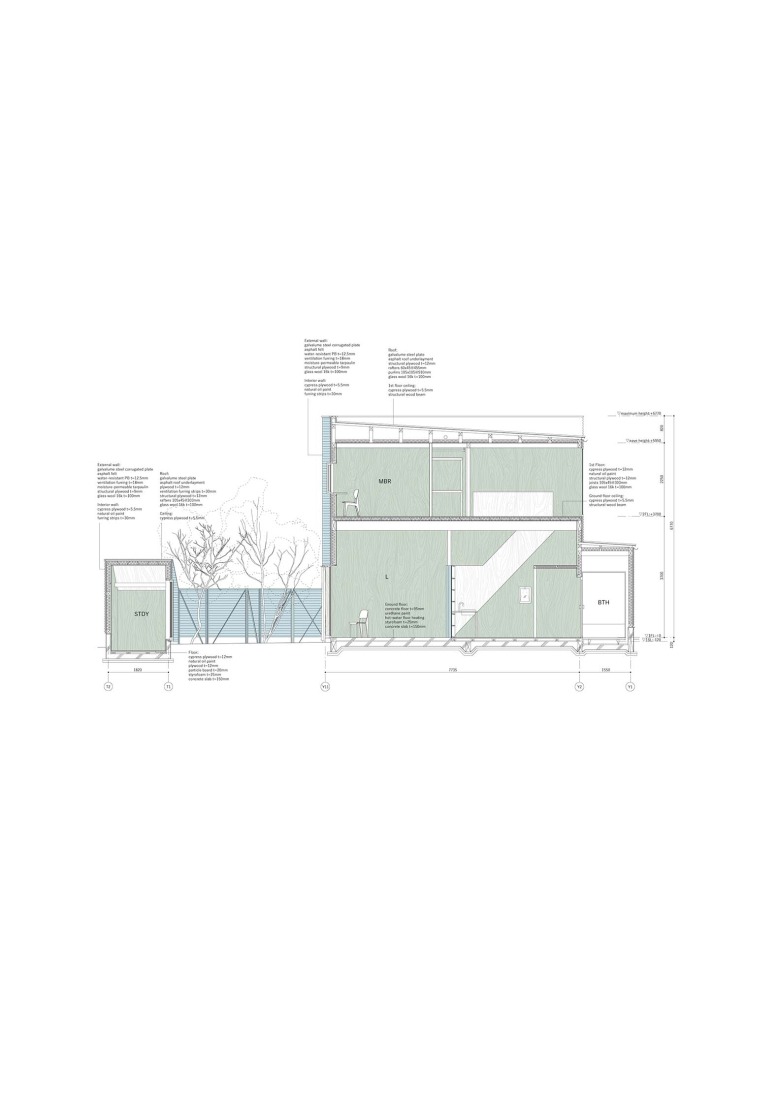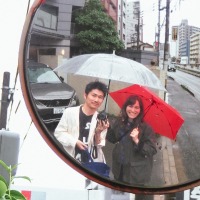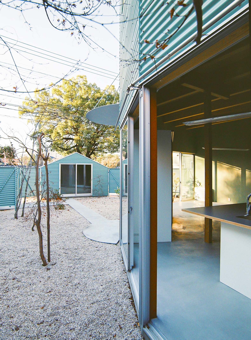
Kuma&Elsa designed a project guided by the idea of creating a "mirror world." Compared to the walls surrounding the temple, its trees and lanterns, and the way the temple roof stands out in height in this context, the resulting composition is also a closed world where the architecture creates an interior world of solids and voids, which situate the two-story house, occupying a quarter-circle floor plan at the rear.
A layout that helps avoid creating shadows over the entrance space caused by the southern light, but also creates a large open space that allows the home to be filled with abundant neutral light. The rest is a clever play on nods to the architecture, walls, vegetation, and surroundings of the world we face.
Two worlds that look out for each other, that dialogue and respect each other, that embrace each other as part of a larger whole.
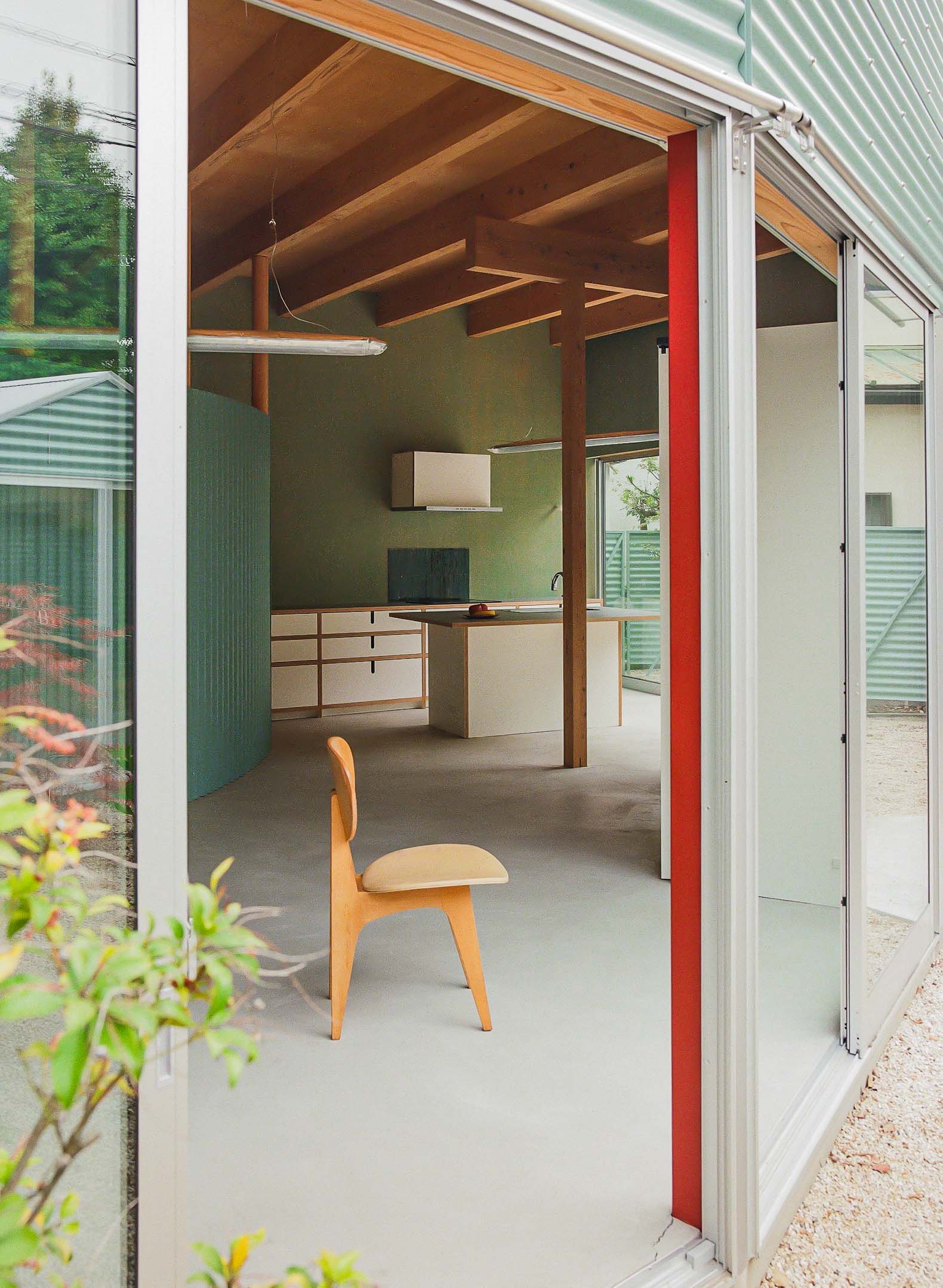
House by the temple by Kuma&Elsa. Photograph by Shohei Kuma.
Project description by Kuma&Elsa
Mirroring World
The perimeter of the precincts of this vast temple, spanning an area equivalent to several residential blocks, is surrounded by tall walls with the top of large trees peeking over the top. The path is lined with lanterns taller than a person’s height, and the temple roof stands quietly behind a thick canopy of trees. The residential area, including the site, sits on the edge of an alternate world. What kind of life unfolds and what form does architecture take in such setting?
A house built in front of a temple gate guided by the concept of a “mirroring world.” It is another world for living to face a different world. The same composition -an enclosed world and the architecture within- was implemented in the site as if reflecting the world of the temple bordered by the front road. An exchange between the two worlds was also a key consideration. A two-story main building with a quarter-circle plan was placed at the rear of the site. It connects the urban void of the temple forest and the site, further engaging the void not only to the house but also to the neighboring plots. Just as the forest within the precinct is a blessing to all the people engaged, the site’s interior spaces was intended to be altruistic, offering value to the surrounding elements such as the street and the neighbouring houses.

The arc shaped folding exterior wall on the garden side of the house manages the southern sunlight that penetrates diagonally from the far end of the site, keeping the house’s shadow on the garden to a minimum. In contrast, a single-story annex was placed along the street. The recess in front of the temple gate was given a spatial respite and the annex was conceived as a beacon that gave concreteness to the vision of looking from one world to another. The inside of the world, gracefully enveloped by a steel fence, is colored mint green. The landscape with the lush trees n the temple precinct expands deeply and upwards as a shared backdrop.
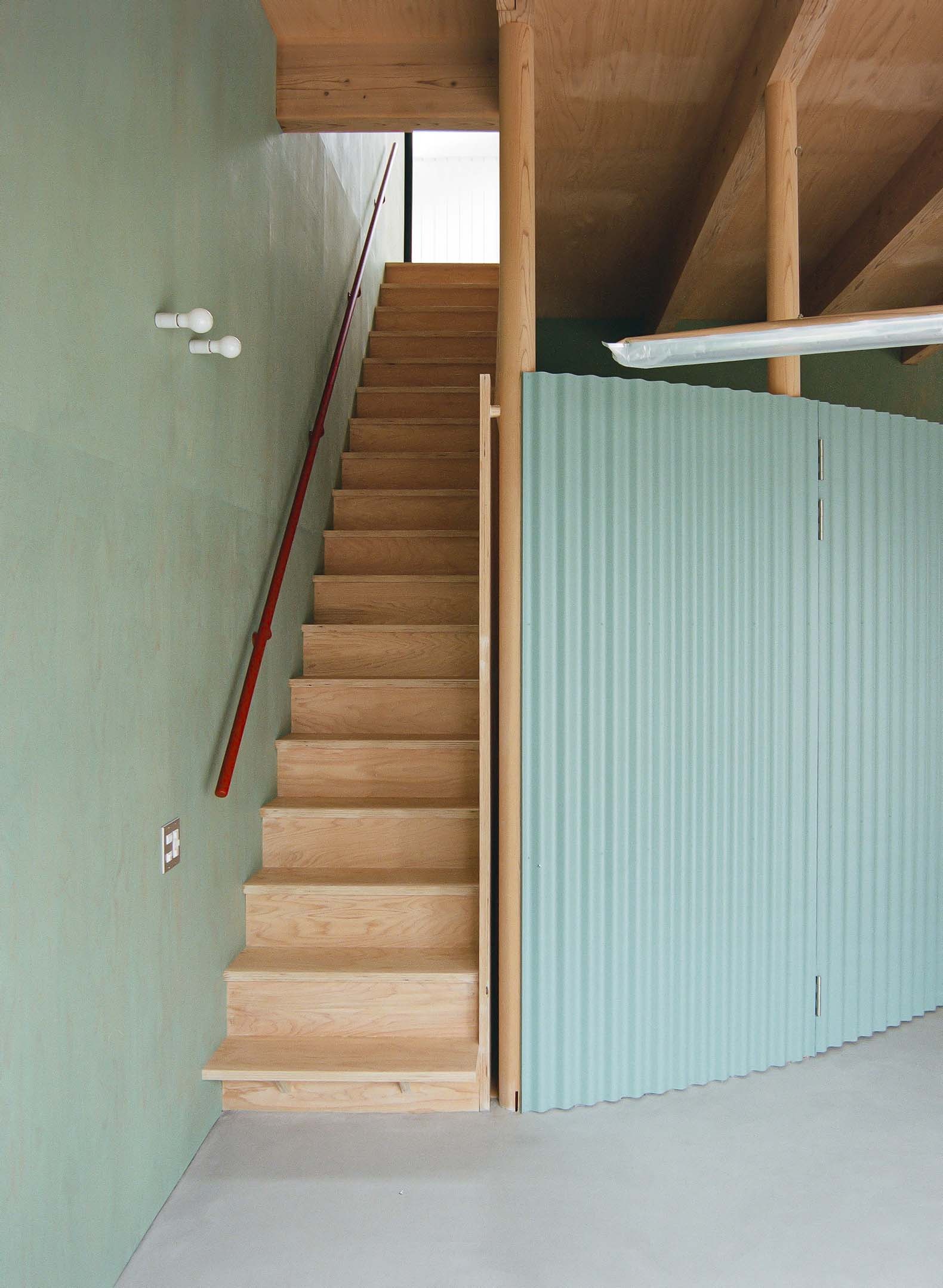
The white box at the entrance functions as a load-bearing wall. The group of round columns arranged in an arc holds each beam. The unit of T-shaped column and beam supports the vertical load. On the ground floor, these three objects, distinguished by their different structural roles and origins, were configured directly to a seemingly contingent plan. Each of them was given a posture smaller than the overall structure of the building. We designed an emerging collective of different shapes and languages, including fences and kitchen, throughout the indoor and outdoor areas. On the other hand, the second floor is an observatory where individuals can view the two worlds objectively. The three aligned rooms are divided by partition walls, setting the polygonal apexes of the exterior walls as base points. Individuals calmly reflect on themselves and the worlds outside through the window confronting the radial axis.
While facing one another, the two worlds embrace each other as an integral part of a greater whole. Through this project, we sought to acknowledge and honor the existence of both worlds.
