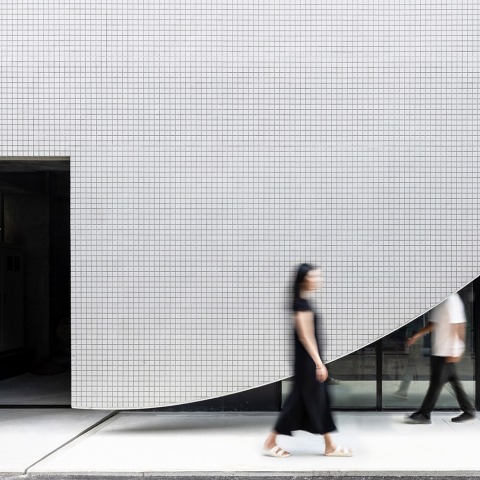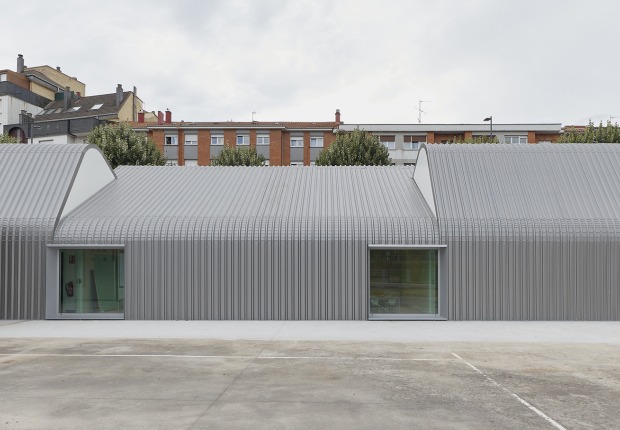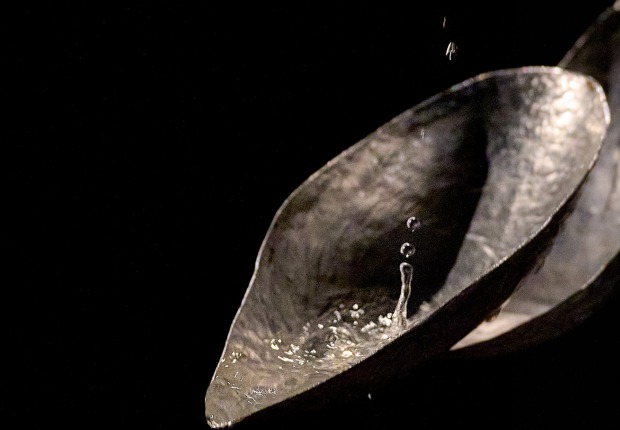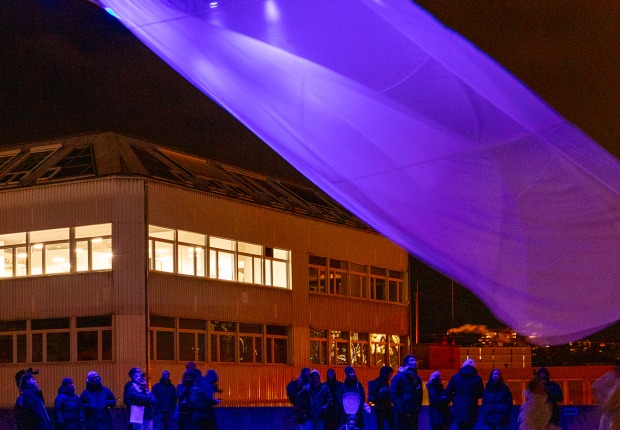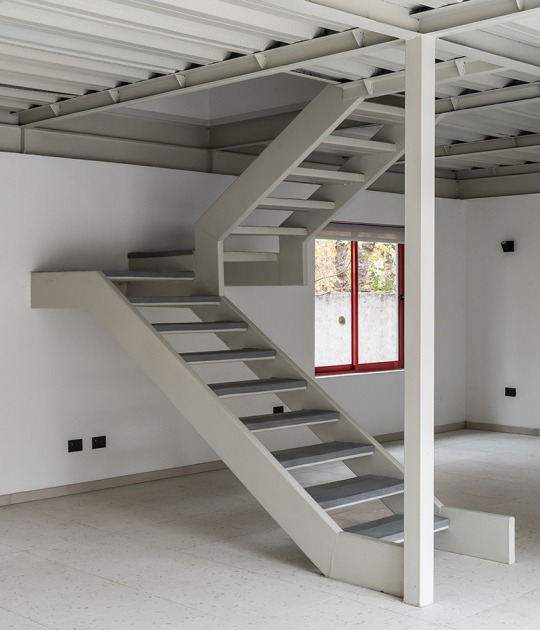Located on a corner site, ‘lighthouse’ opens outside through two round cuts on its façade, giving access to ground floor was converted into a co-working space for the residents.
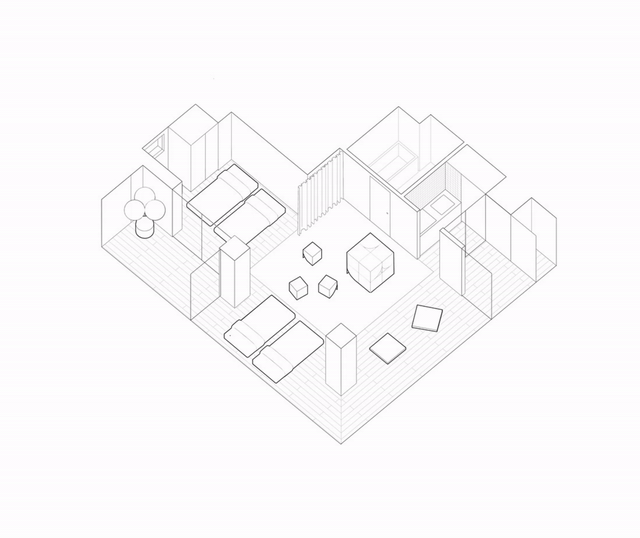
’We realized during the lockdown the convenience of this kind of spaces,’ notes the Tokyo & Barcelona-based studio. ‘specially in families with children. “the lighthouse” became then the expression of the new normality.’
For the interior, the studio also designed ‘Miwa みわ’, a modular, flexible piece of furniture whose shape references that of the building, and which can be assembled and used in different ways.

Project description by YSLA architects
Building use
Lighthouse Tokyo is a nine story building who was designed as a hotel in the neighborhood of Shinjuku, Tokyo, and has been delivered as a residence building due to the impact of the COVID-19 in the Tokyo tourism business.
Ground floor and levitating facade
The building is in a crossing along Waseda street. The facade was conceived as concrete levitating sheet, who erase the boundaries between interior and exterior, public and private and opens to the street intersection trough two round cuts inviting people from every direction. The building was thought as a lighthouse for the travelers.
The ground floor, reconverted into a co-working space for the residents is the expression of the new normality.
Rooms and Doma space
The building was planned as a series of open floors with a plan developed around the doma space 土間. The doma is in traditional Japanese buildings an area associated with the daily use and the entrance points, and it was the center of the socialization. In this space the guests are allowed to enter with shoes and is the place to gather. The doma is surrounded by a raised floor area that becomes a flexible platform for quiet activities and night use. In this shoeless space the futons are placed at night depending on the number of guests. The boundary between the doma and the raised floor can be close using light partitions, wooden blinds, or curtains.
Change of use
The flexibility of the space together with a plan which enhances the Covid-19 guideliness for ventilation, made possible a successful transformation into apartments. Although the building was plan as a hotel we envisioned the importance of the interior exterior spaces and we design the plan with two balconies per floor/room. In the new apartment layout one balcony is used for leisure and the other for BOH purposes.
These spaces become even more valuable in the middle of the Covid pandemia.
Furniture
YSLA designed Miwa みわ as a modular and flexible furniture that can be assembled and use in different ways and remembers the spirit of the lighthouse in its shape.
