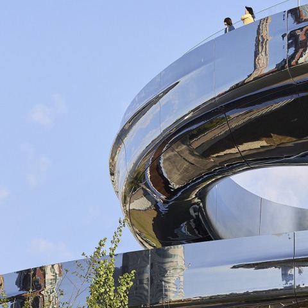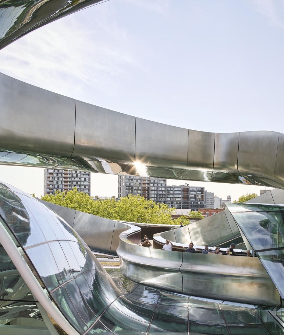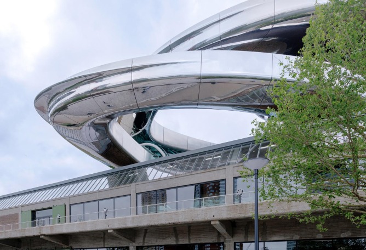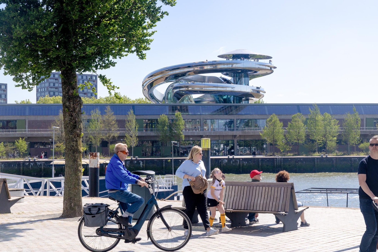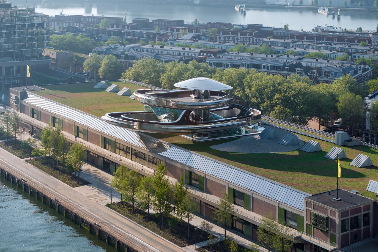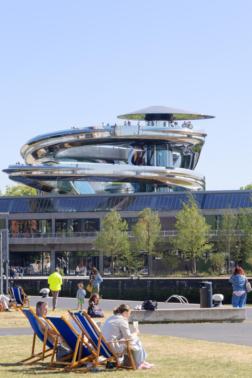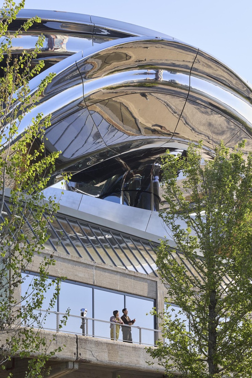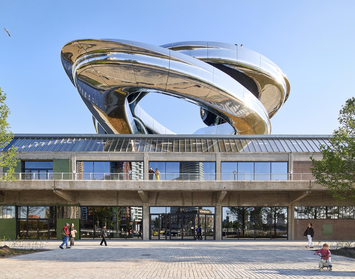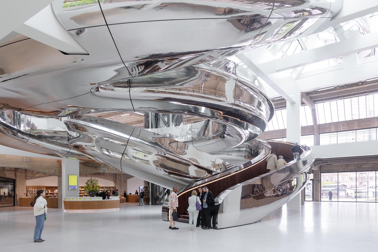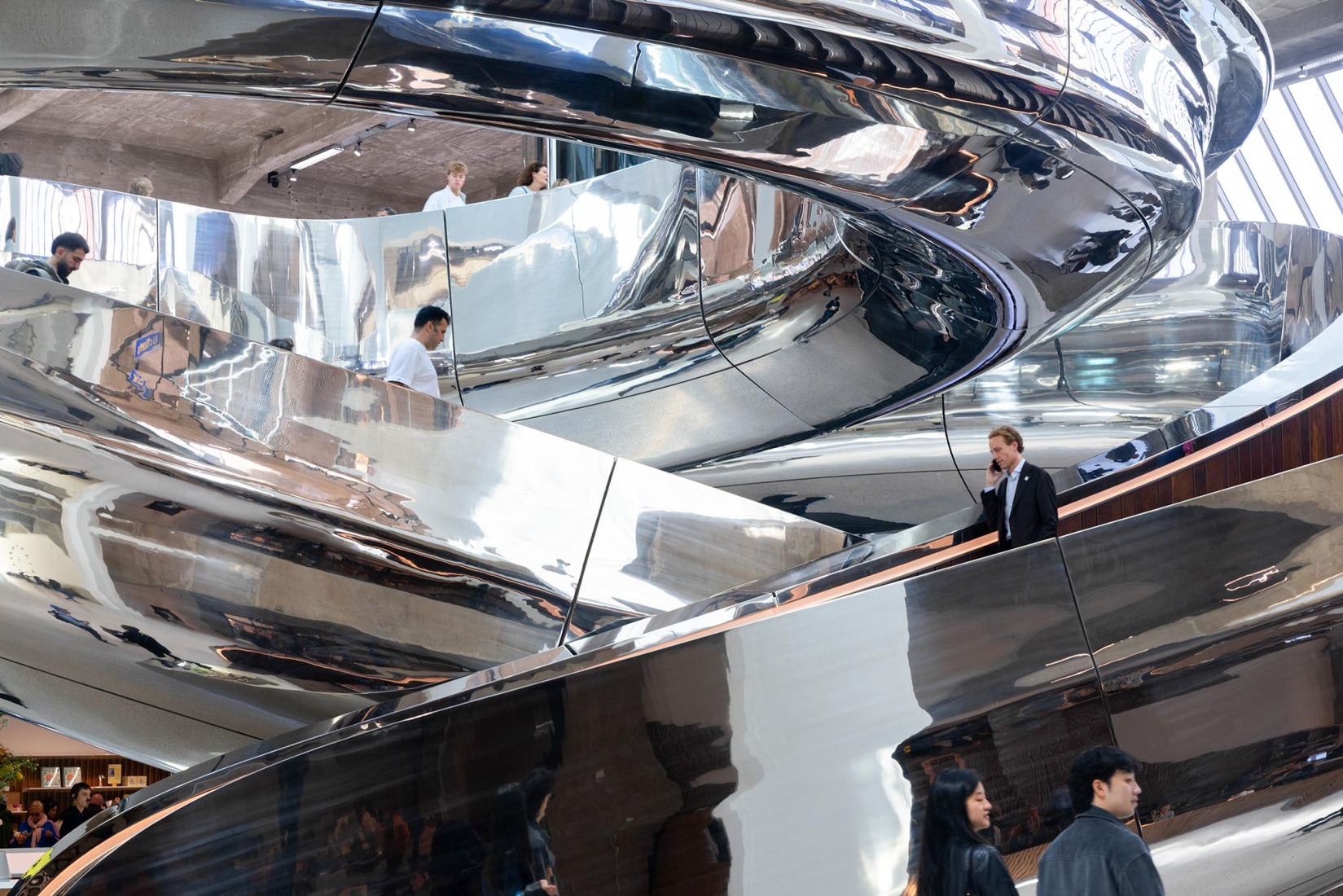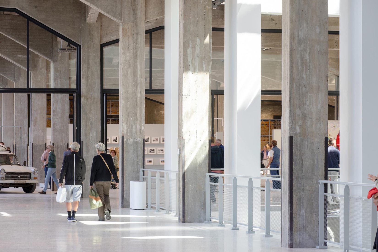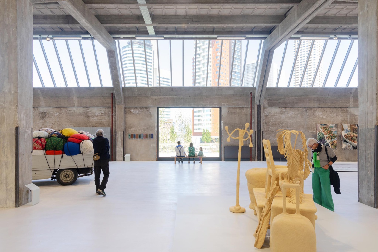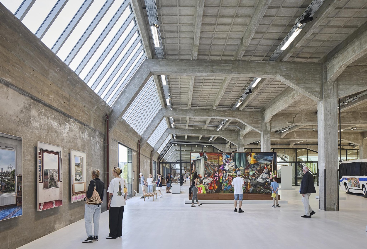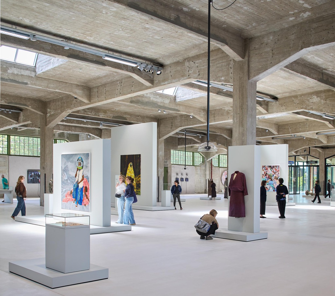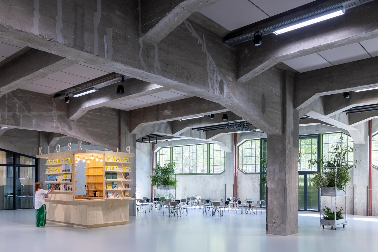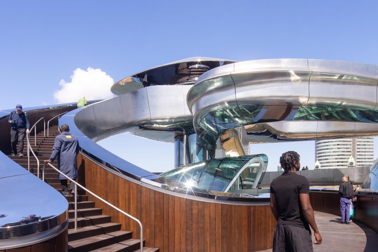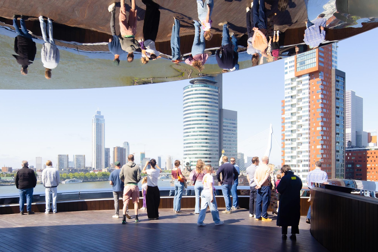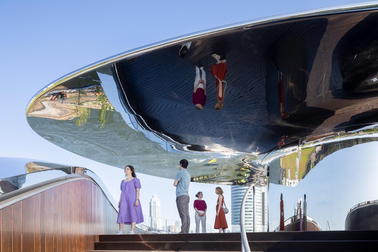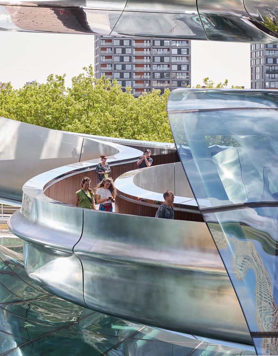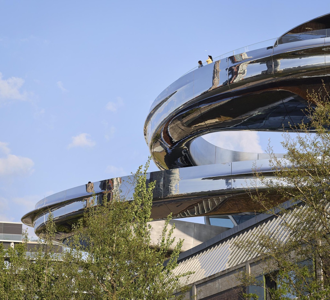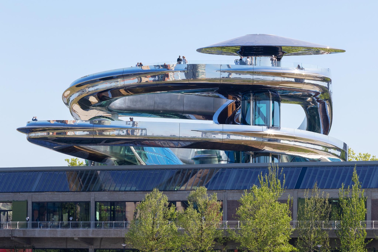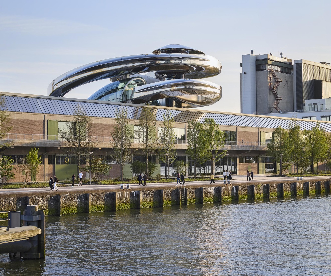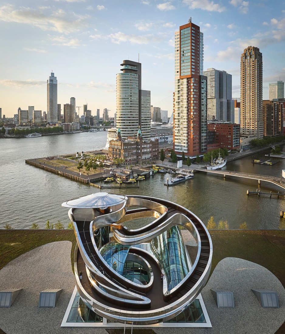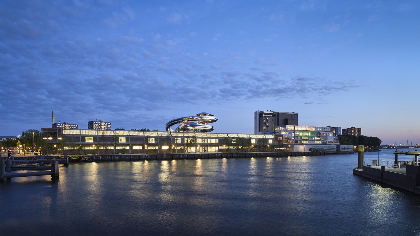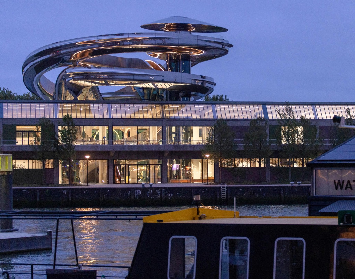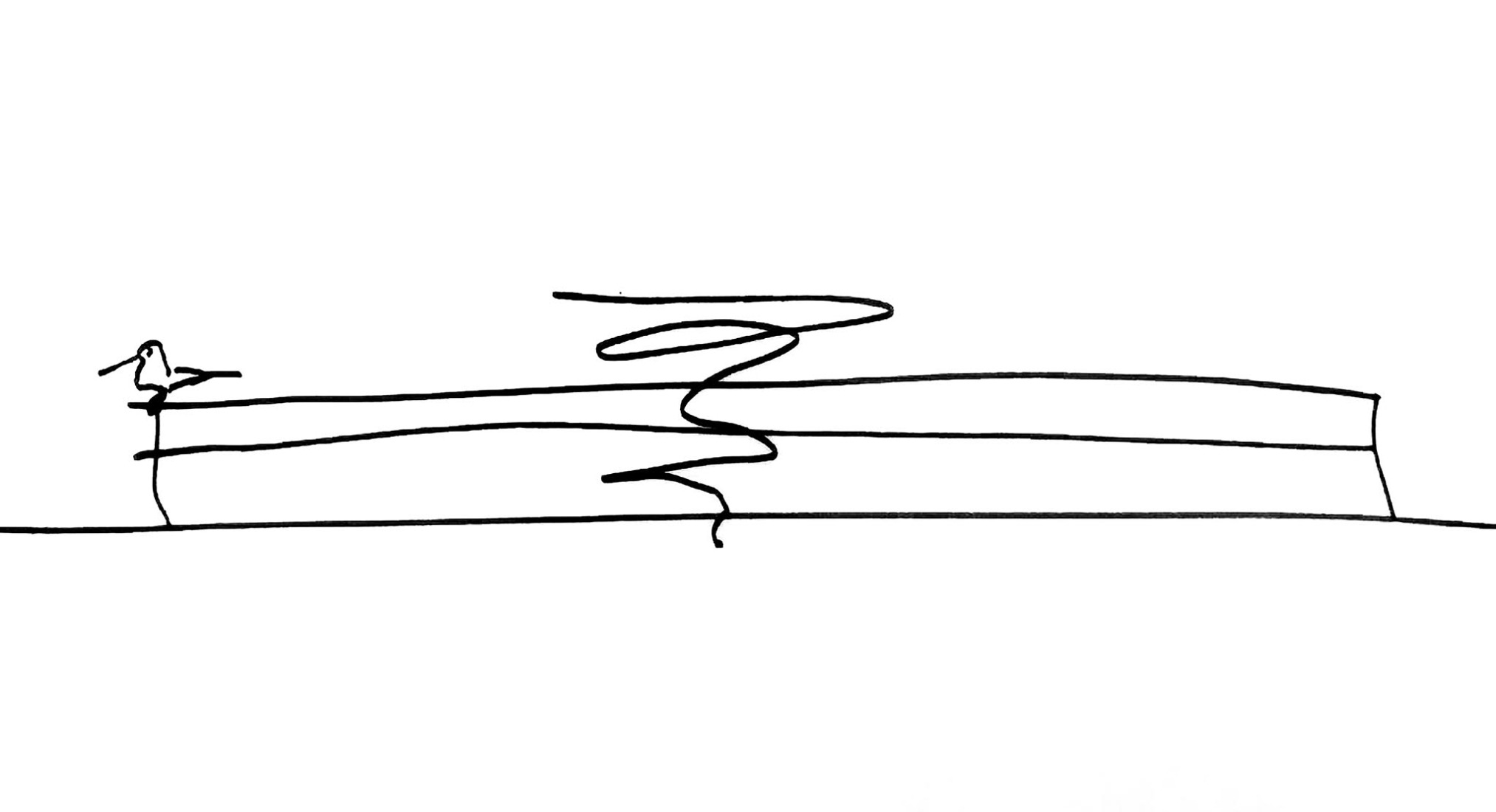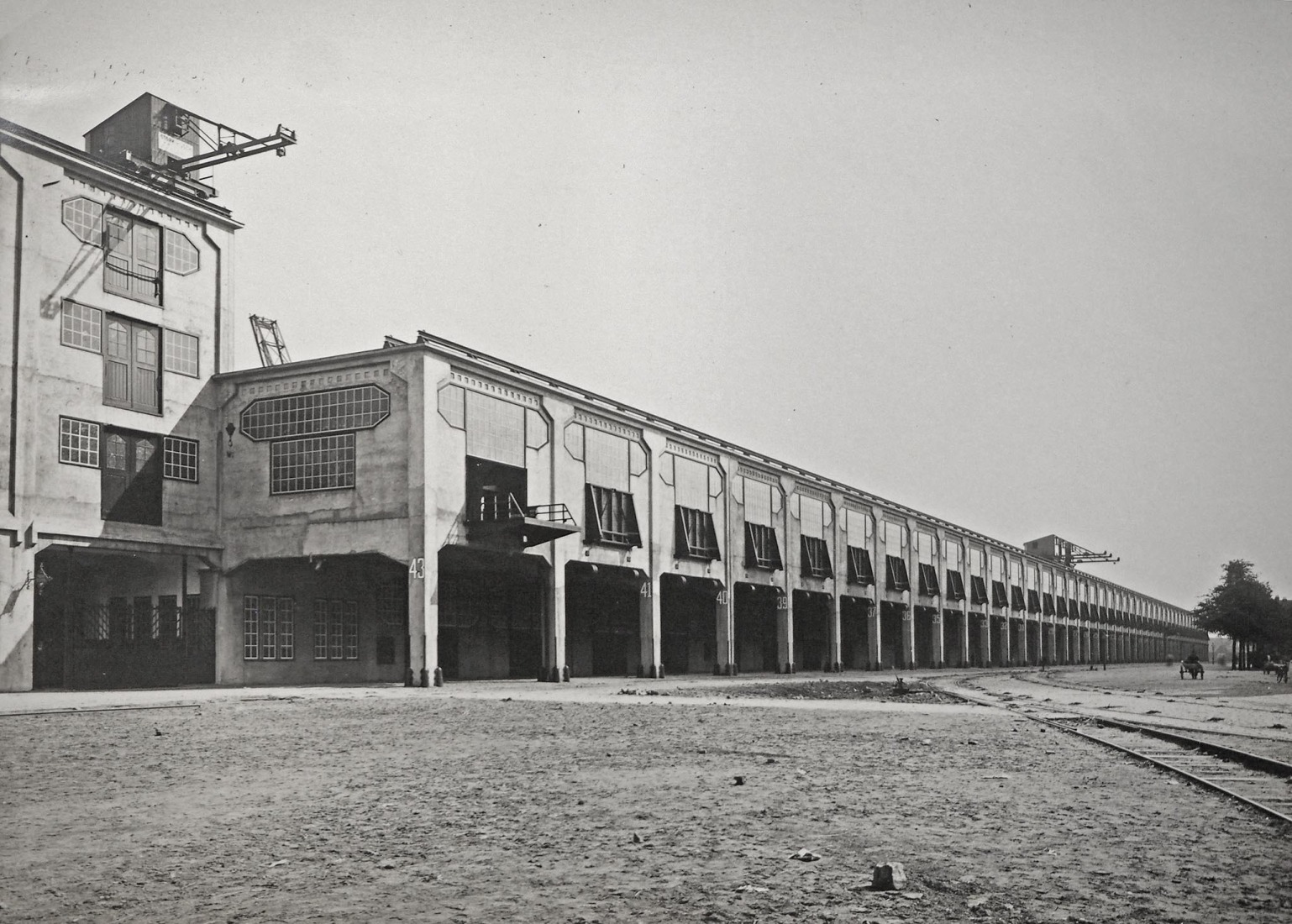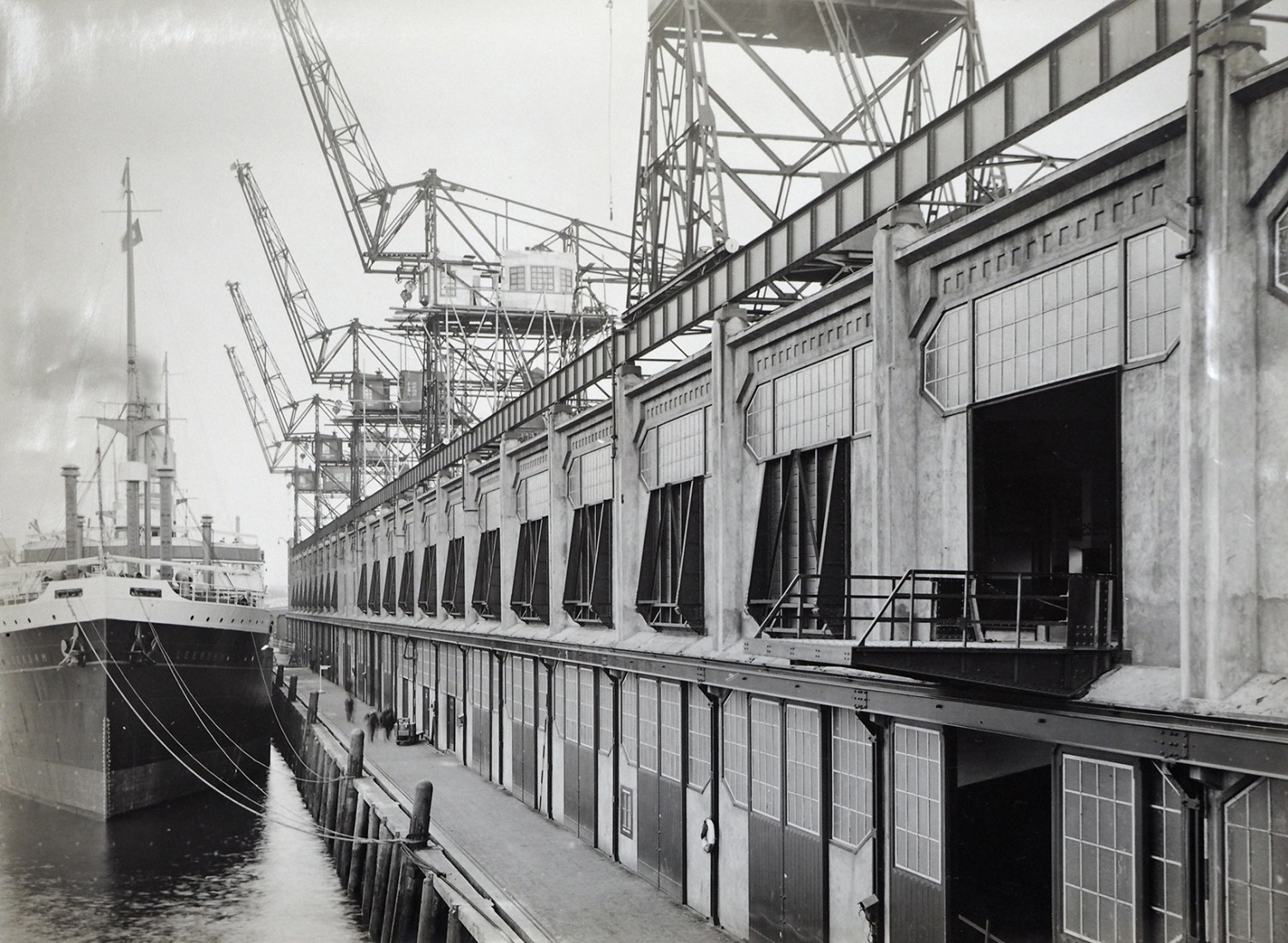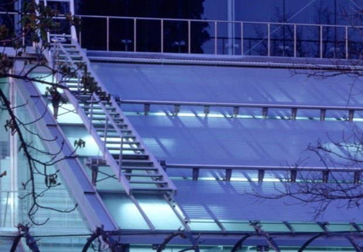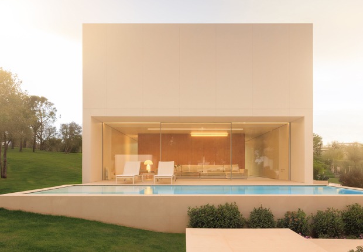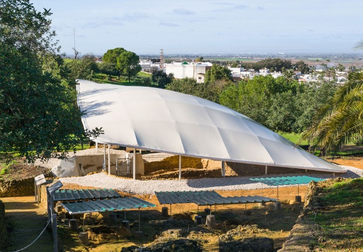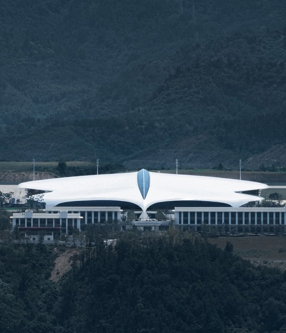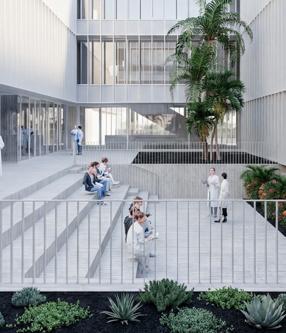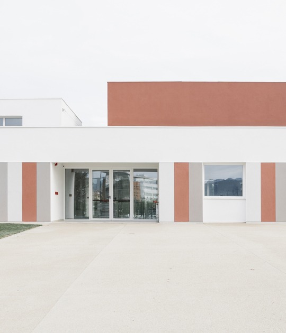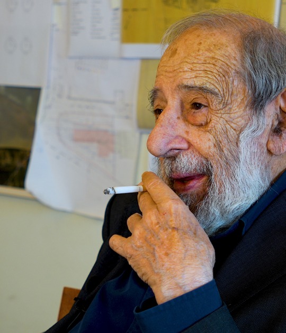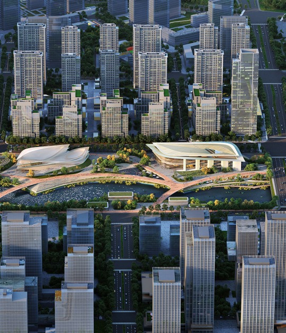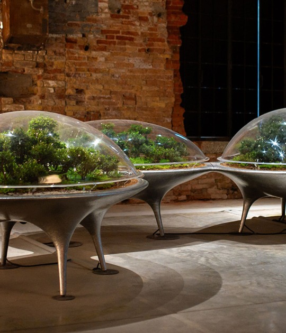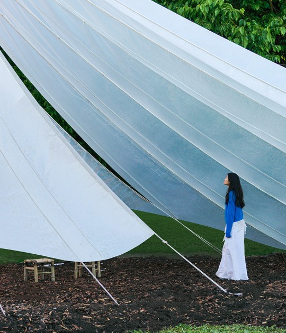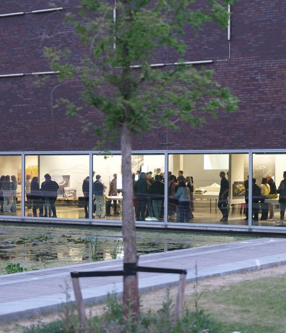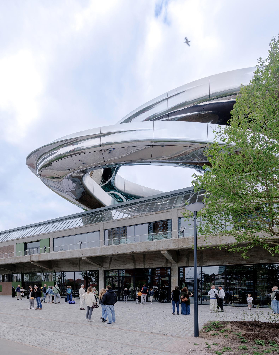
This unique museum, designed by MAD, showcases the resilient capacity of our built past and uses the large, refurbished warehouse space as a blank canvas to display Fenix's collection, alongside works by other artists. Furthermore, a large space on the ground floor has been freed up to become a plaza open to the public year-round. The new staircase, introduced into the core of the building, follows a wide path that symbolizes "the journey" until it reaches the roof, now transformed into a large garden space with spectacular views across Rotterdam.
The new ramp-staircase has a spatial lattice structure with large overhangs. Its exterior surface is clad in silver-plated stainless steel, molded and polished using CNC technology, with a reflective finish. The new garden roof improves thermal insulation and significantly reduces energy consumption. Its configuration also allows rainwater to be retained in the substrate, facilitating natural evapotranspiration and water recycling.
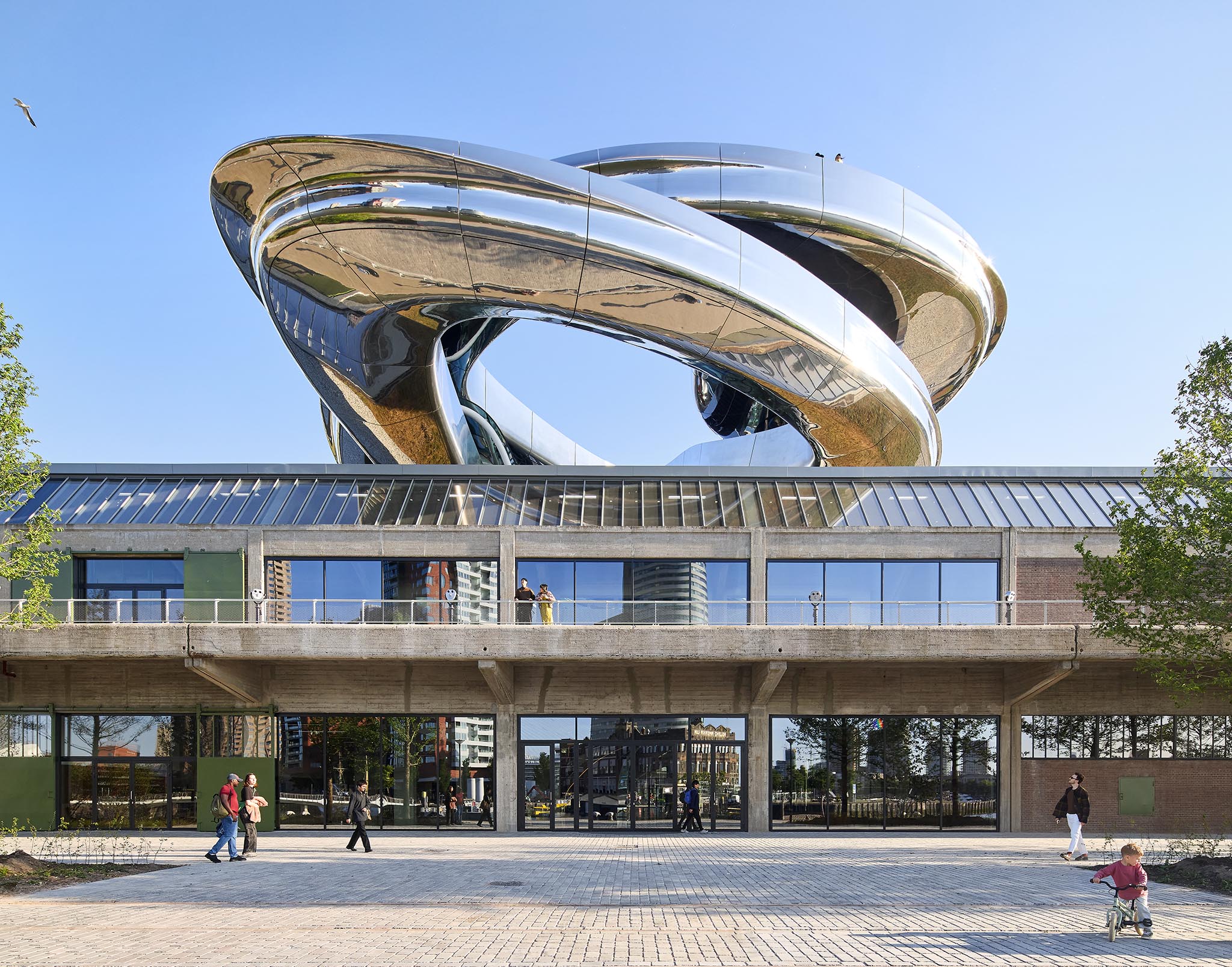
Fenix by Ma Yansong / MAD. Photograph by Hufton+Crow.
Project description by MAD
MAD’s first completed cultural project in Europe, Fenix, is a new art museum about migration, located in Rotterdam’s historic port district. The museum officially opened to the public on May 15, 2025.
Rotterdam is one of Europe's most prominent cities of migration, home to residents from over 170 countries and regions. Historically, it was also a major departure point for millions of Europeans who set sail for North America.
In 1940, a devastating bombing leveled the center of Rotterdam. Since then, countless world-renowned architects have been drawn to the city, transforming it into a global hub for contemporary architecture.

Beginning in 2016, the Droom en Daad Foundation partnered with the City of Rotterdam to launch a citywide cultural revitalization initiative. In 2018, the foundation commissioned MAD to transform the historic Fenix warehouse into a museum of migration.
MAD has transformed this century-old warehouse into a cultural landmark that bridges past and present, paying tribute to the journeys of millions of migrants.
“Everything is in motion people, time, light, the sea,” said Ma Yansong. “This building invites us to rethink moments of arrival and departure, and to reflect on the reasons we set out in the first place.”
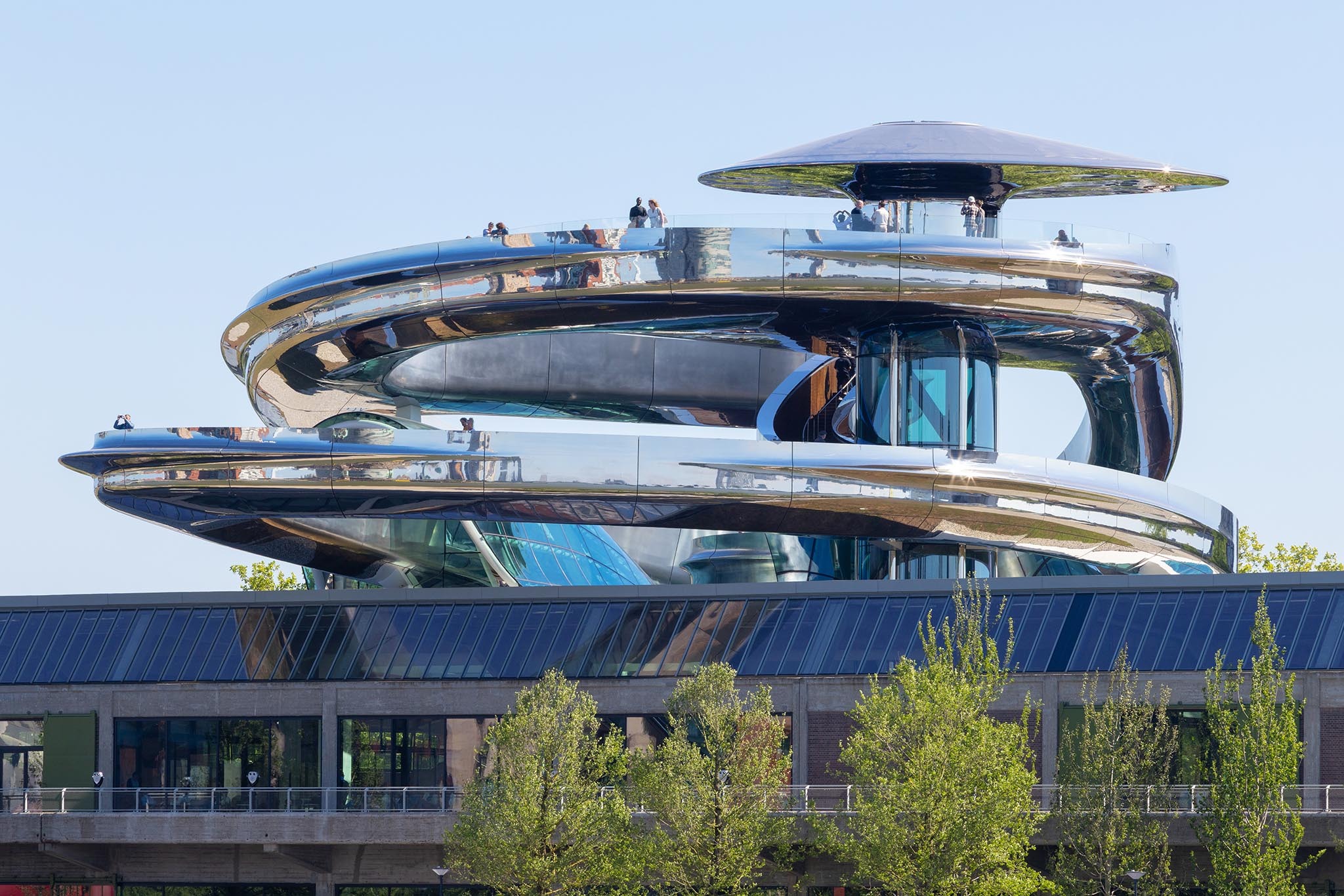
MAD’s transformation began with a respect for history, preserving the original warehouse’s rugged structure as restored by Bureau Polderman. The central roof was opened up to introduce natural light and a dramatic tornado-shaped spiral staircase was inserted into the core. The staircases intertwine to form a structural system, at times intersecting, at times pulling apart.
If the path leading to the rooftop observation platform symbolizes a journey, then along the way, people will encounter others, reflect on themselves, and make choices at each point of intersection. Ultimately, visitors meet at the highest point, overlooking the city of Rotterdam and its riverfront, as if floating above the sea. It is a journey shaped by freedom, uncertainty, and hope.
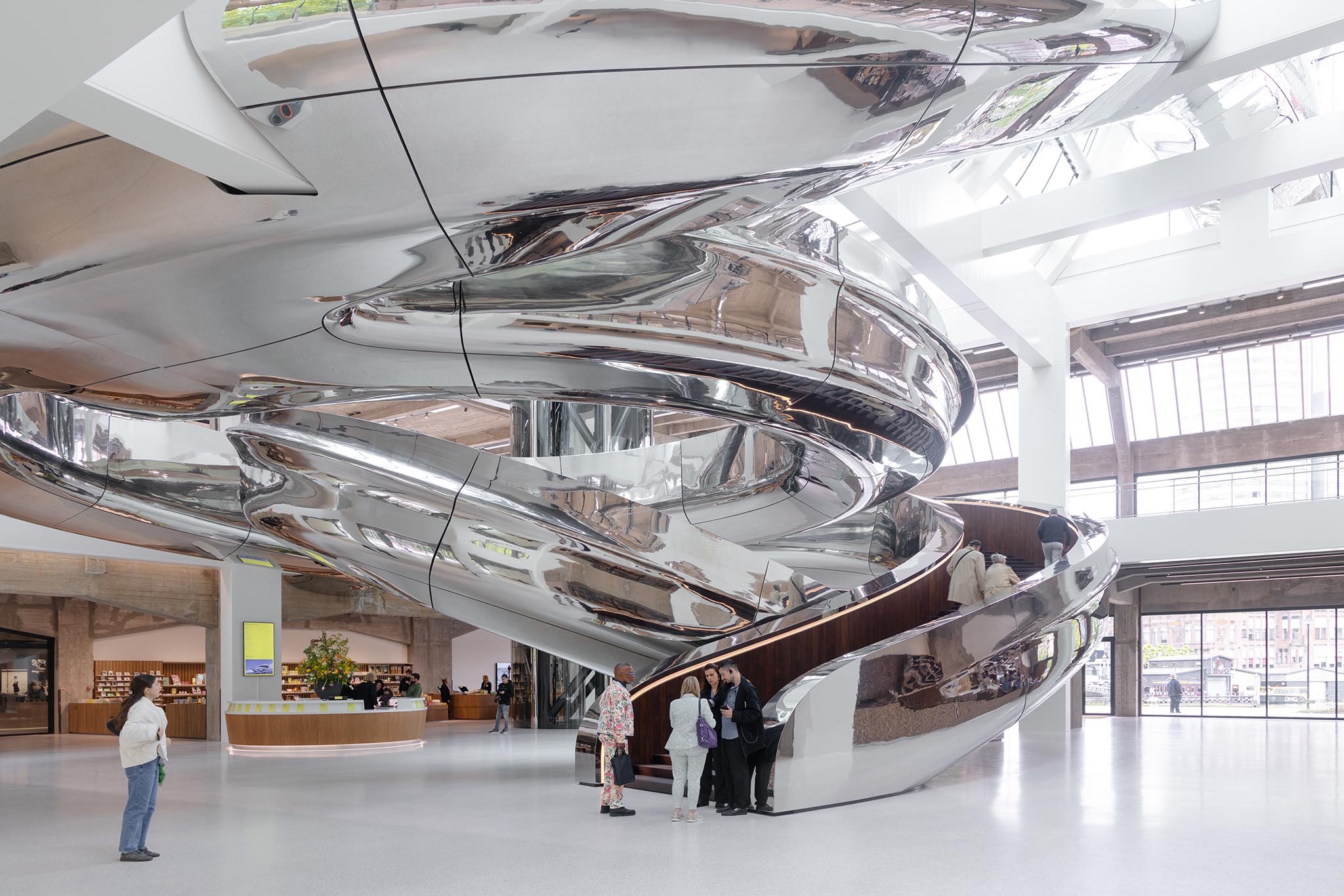
This staircase system spans 550 meters in length and reaches a height of 30 meters. Utilizing a spatial truss structure, it cantilevers outward up to 17 meters at its longest point. The design was developed by MAD in collaboration with a team specializing in roller coaster engineering.
The outer surface of the staircase is clad in silver stainless steel, shaped and polished using CNC technology. Its reflective finish captures passing pedestrians, the activity of the port, and the shifting sky, integrating these dynamic elements into the architecture. This brings a sense of movement and human presence to the otherwise industrial structure.
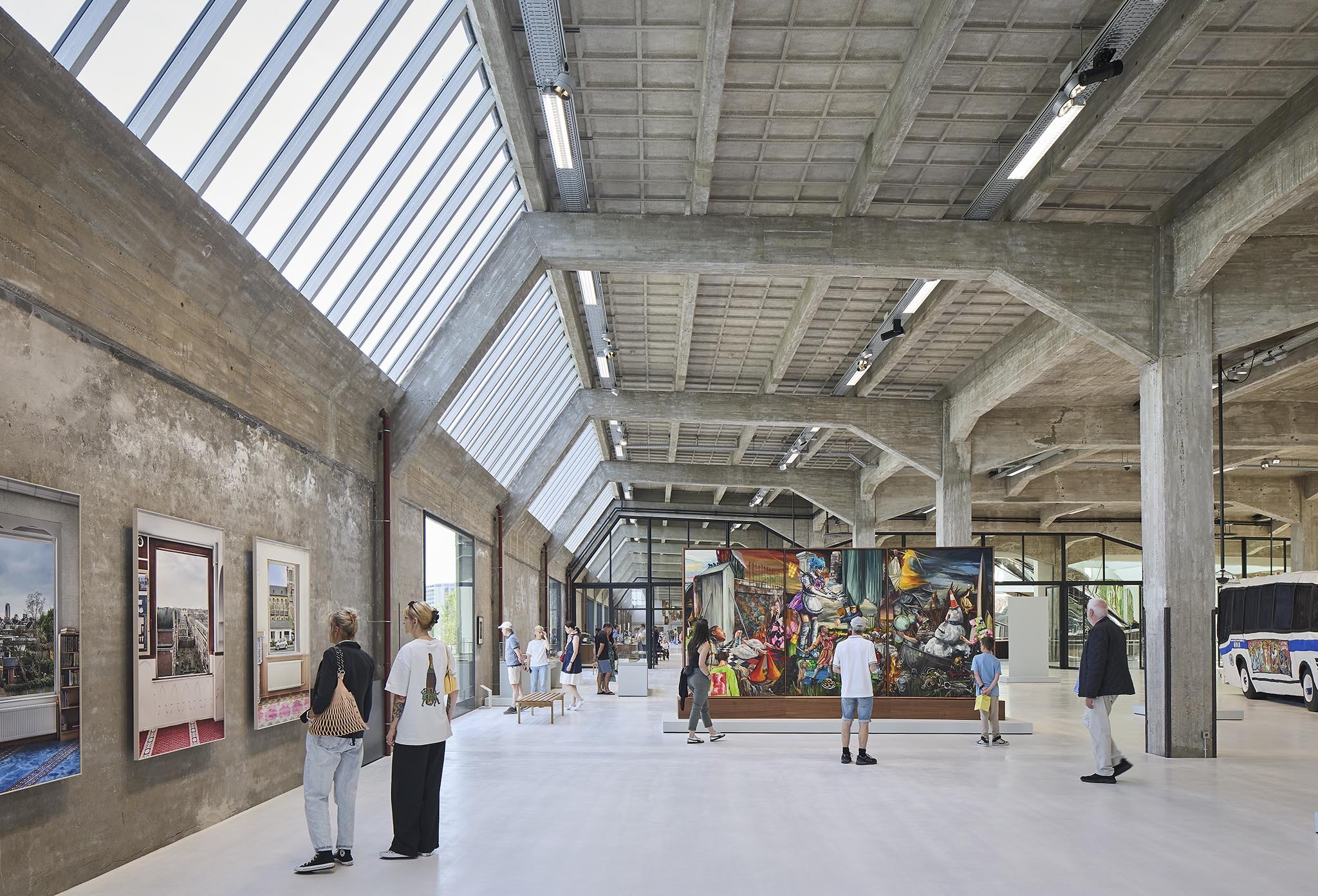
Wim Pijbes, President of the Droom en Daad Foundation, shared: “We aim to present stories with universal meaning. At some point in life, people make the decision whether due to war, poverty, faith, or other reasons to pack everything they own into one or two suitcases and start over on the other side of the world. What we must do is understand those emotions and give them form.”
“Migration, in the narrow sense, refers to the relocation of individuals or families. But more broadly, it speaks to the movement and flow of entire populations. The shaping and shifting of global politics, geography, culture, and art are largely rooted in these migrations,” said Ma Yansong.
“We hope this museum not only commemorates the past or tells stories of hardship, but more importantly, reveals hope and courage offering inspiration for people today and in the future to look ahead.”
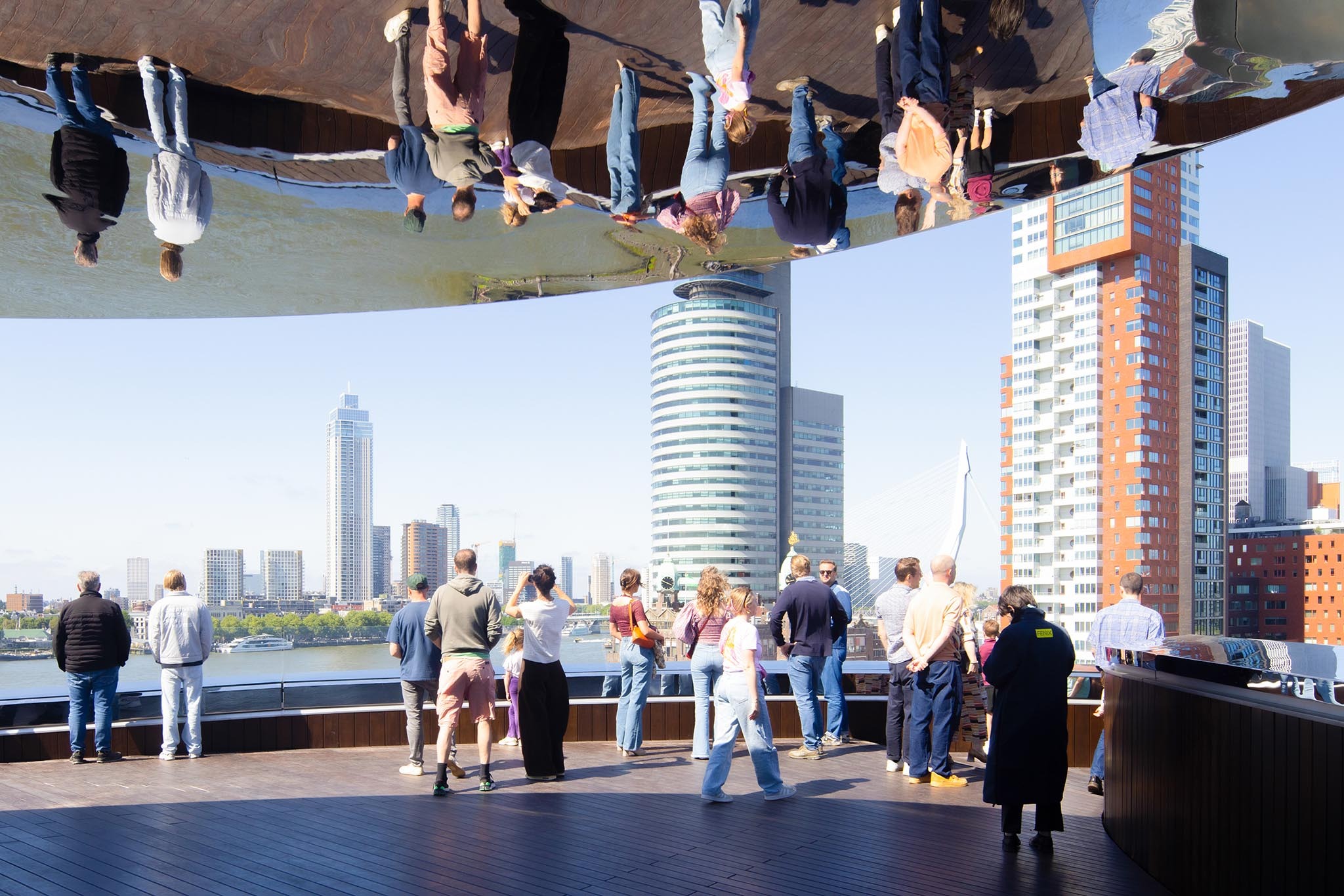
Fenix’s growing collection of art and historical artifacts, along with commissioned works by both renowned and emerging artists from around the world, is presented in an open layout. Visitors moving through the space become part of the work itself.
The roof of the building is covered by 6,750 square meters of green roofing, enhancing thermal insulation and significantly reducing energy consumption. The landscape design also enables rainwater to be retained within the planting substrate, allowing for natural evapotranspiration and water recycling.
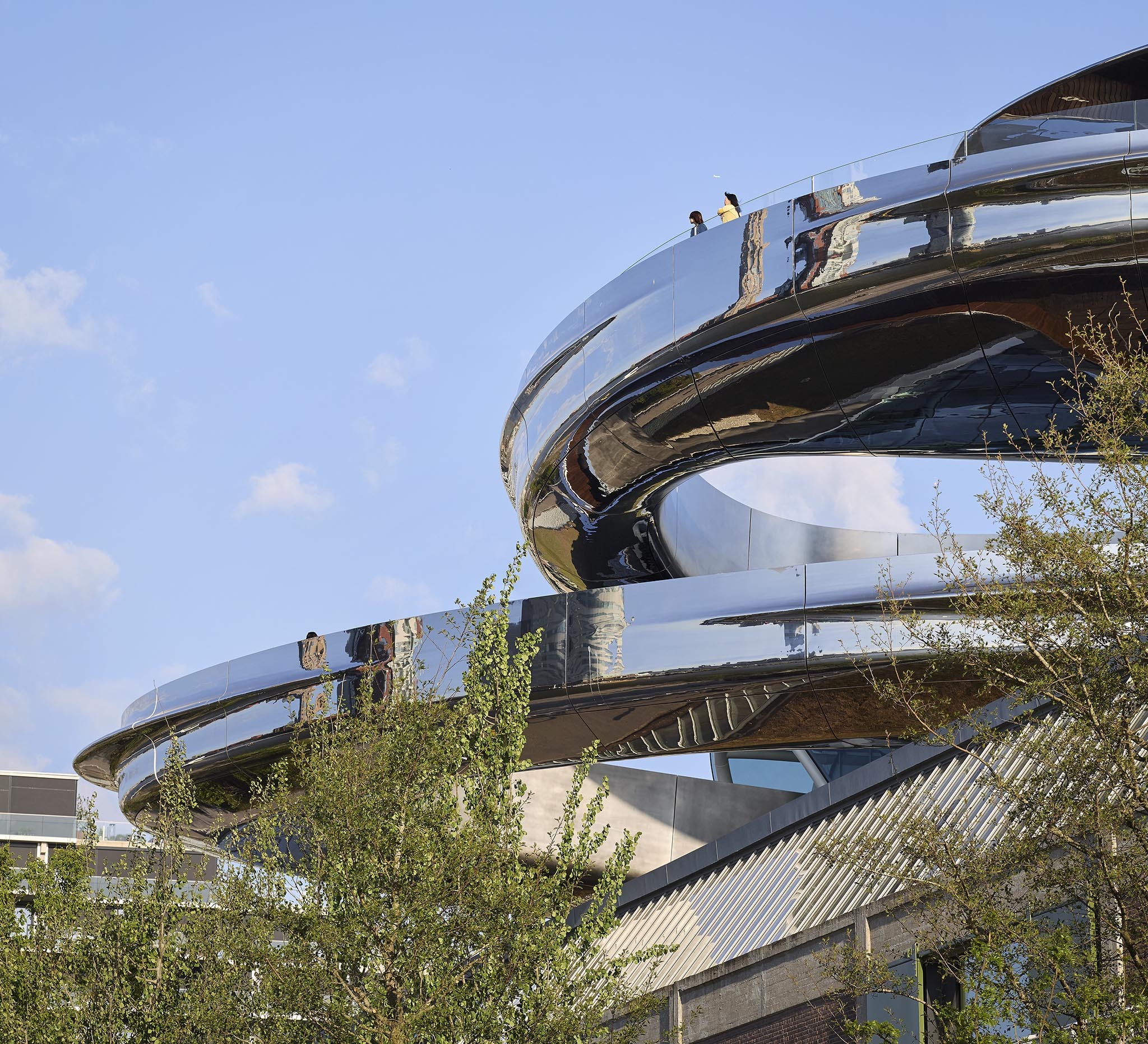
The ground floor on the east side of the building has been opened up as a “Civic Square” , a space freely accessible to the public year-round. It hosts a wide range of community activities, including culinary events, cultural gatherings, performances, and public programs, serving as an open stage for urban life.
Anne Kremers, Director of the Fenix, stated: “Fenix is both a reflection of Rotterdam’s diverse communities and a mirror of global migration history. Through the prism of art, it refracts the collective memory and emotional experience of human migration.”
Through this work, MAD seeks to embody the concept of balance between old and new, movement and stillness reflecting an Eastern philosophy where opposites exist independently yet remain deeply interdependent.
