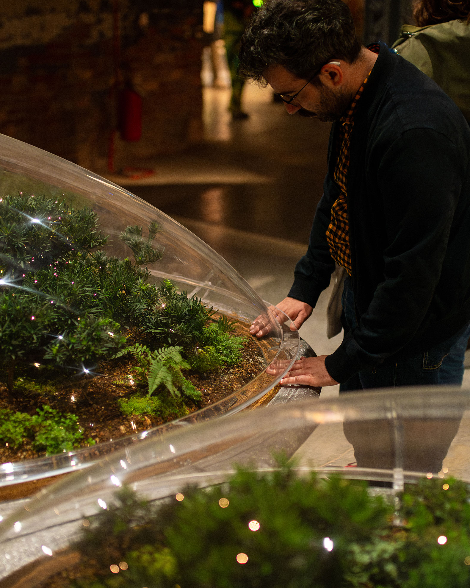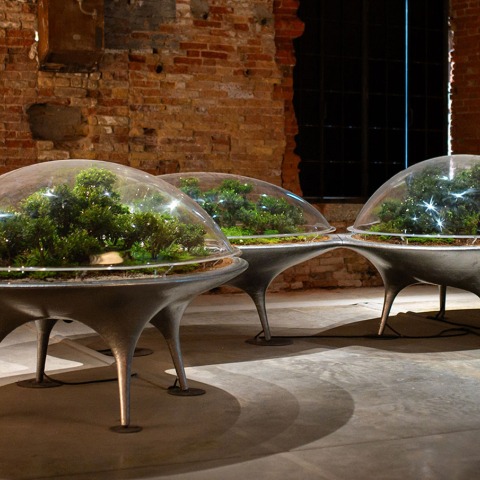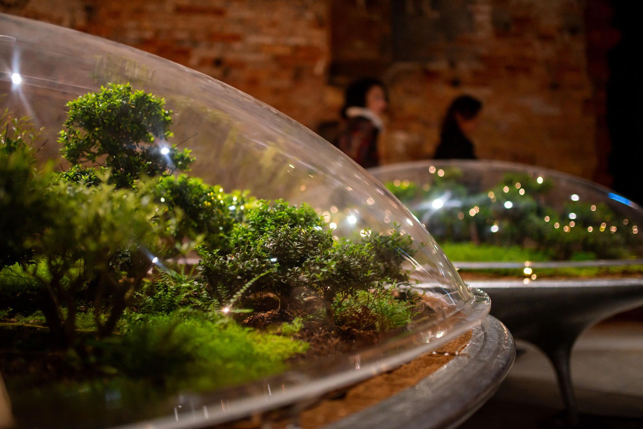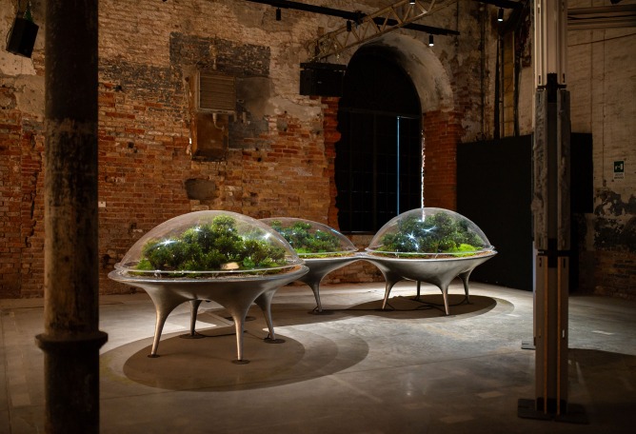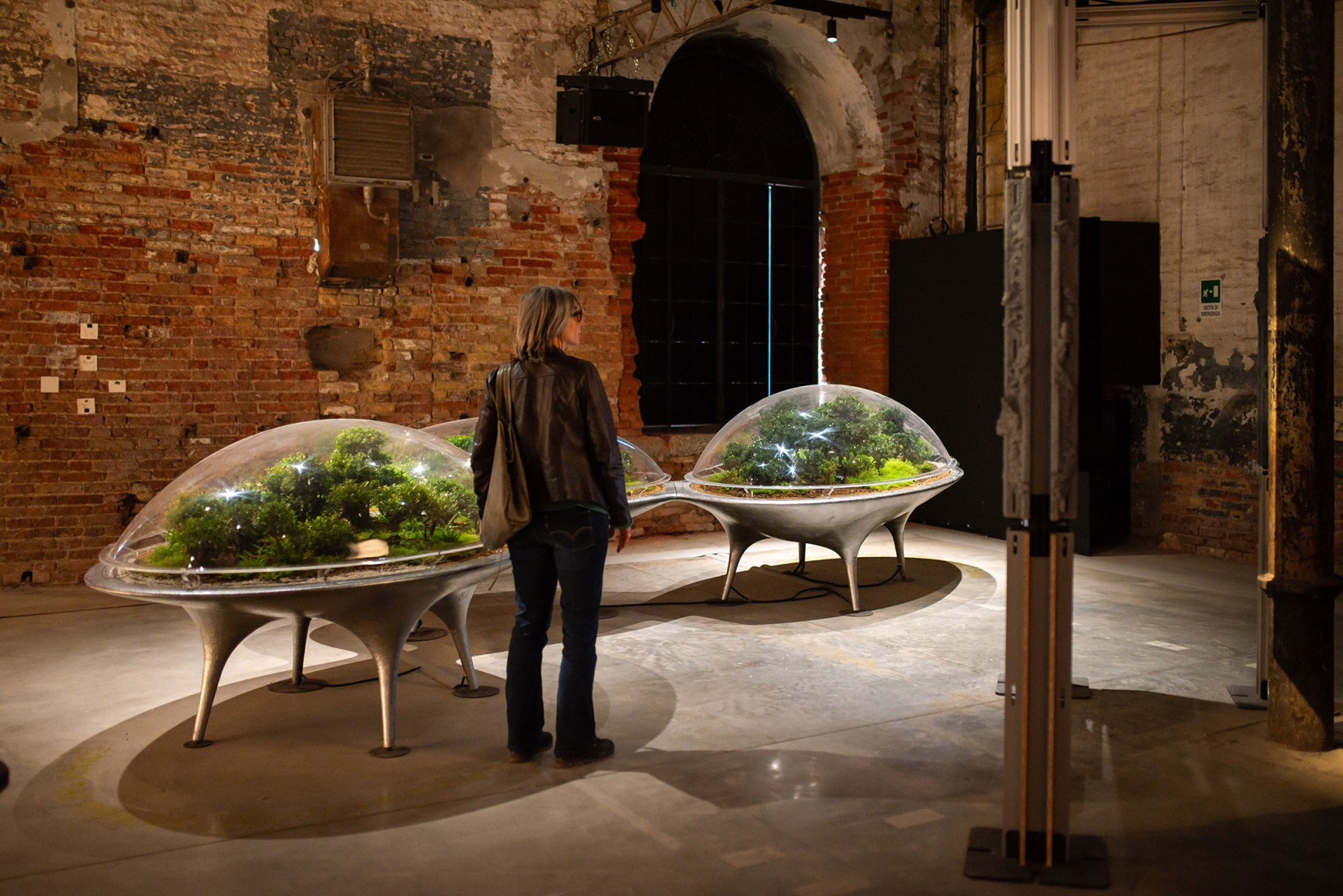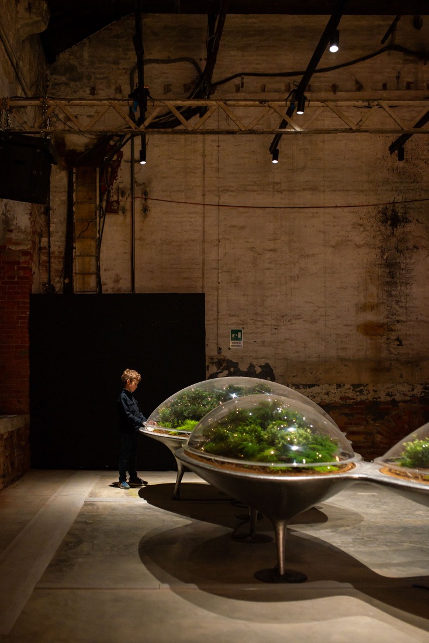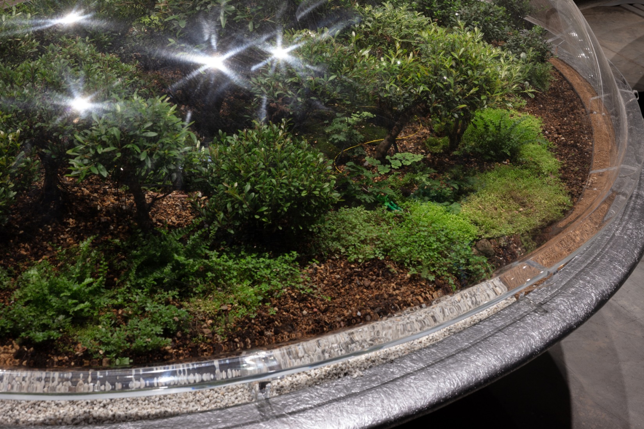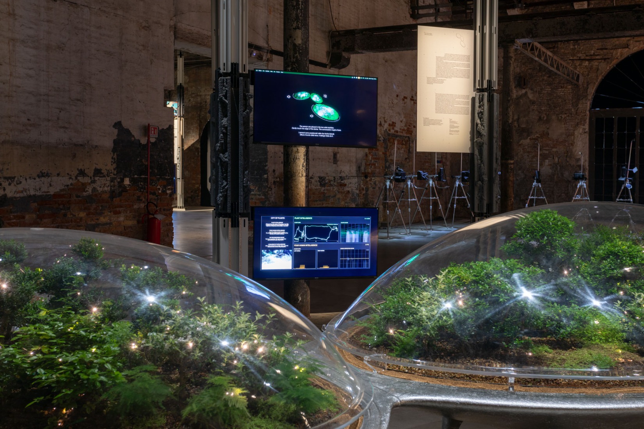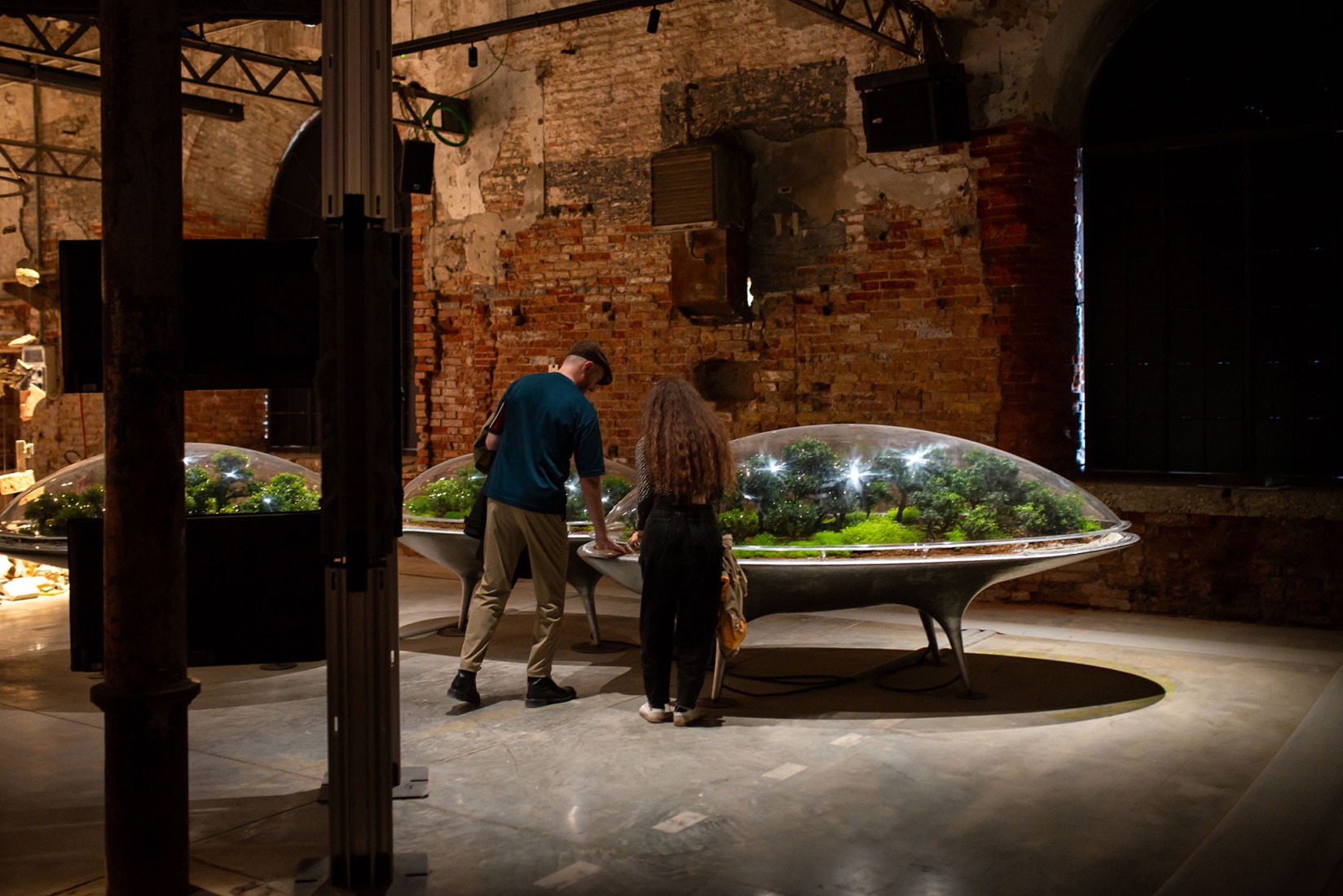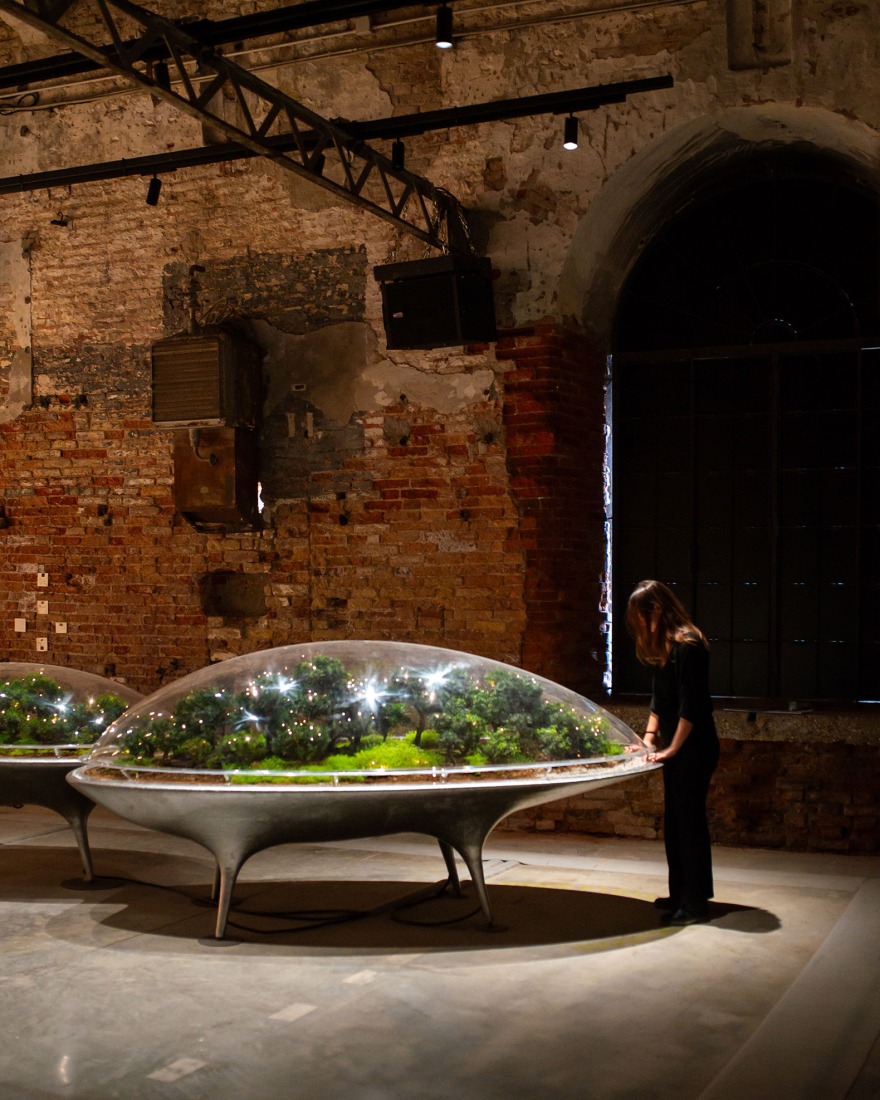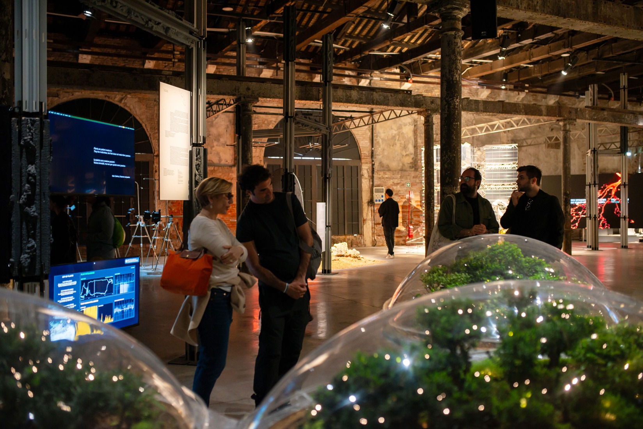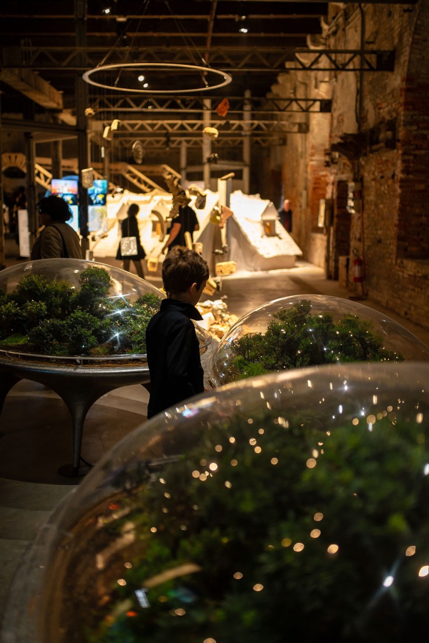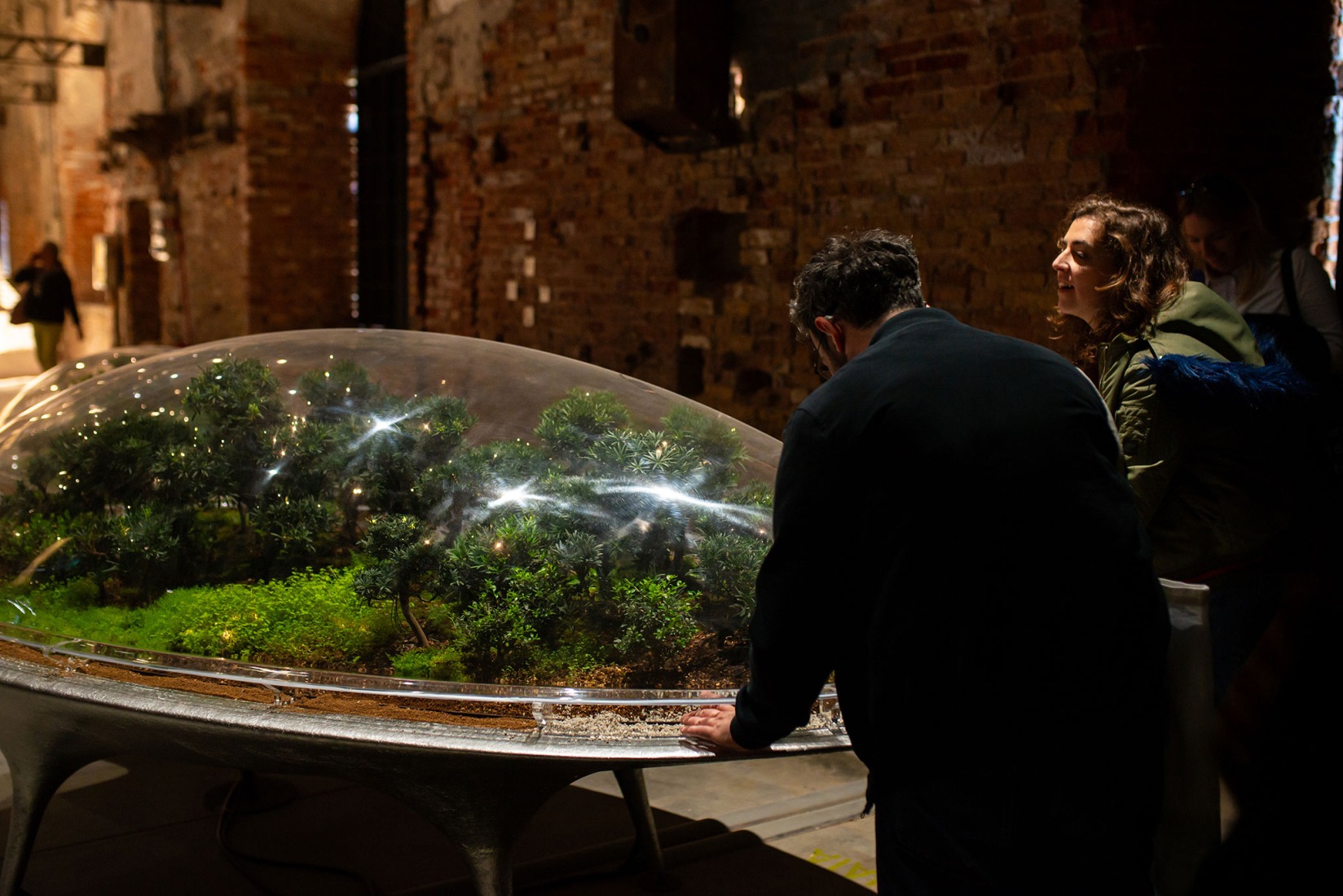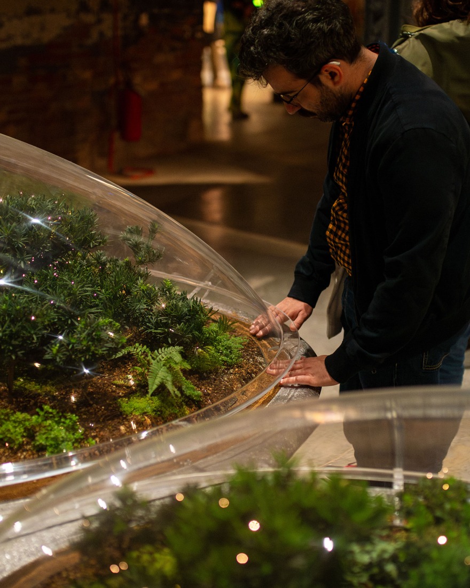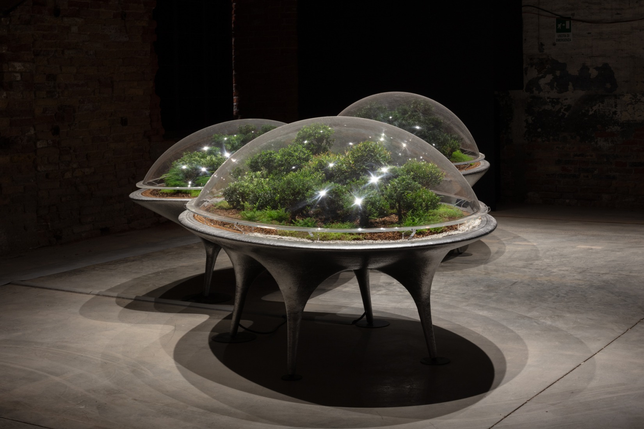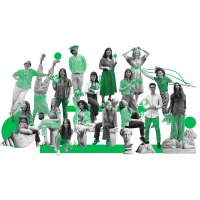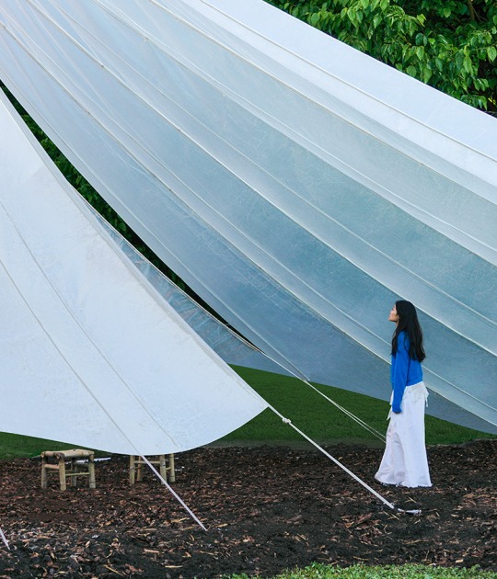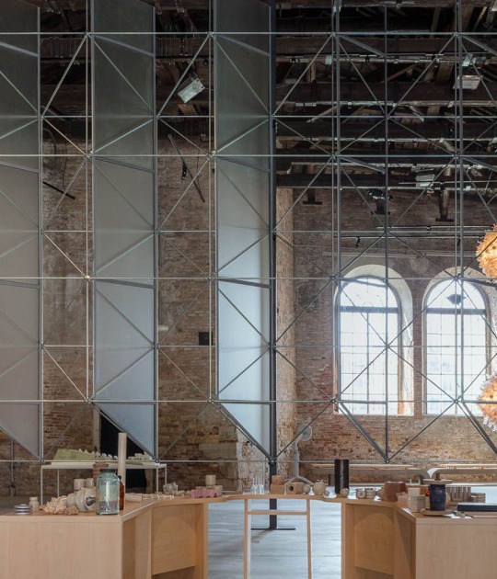MAD's projects encompass urban planning, urban complexes, municipal buildings, museums, theatres, concert halls, and housing, as well as art and design. Their projects are located in China, Canada, France, Italy, Japan, the Netherlands, and the United States. In 2006, MAD won the design competition for the Absolute Towers in Mississauga, Canada. Through this, MAD became the first Chinese architecture firm to build a significant high-rise project abroad. In 2014, MAD was selected as the principal designer for the Lucas Museum of Narrative Art in Los Angeles, USA, becoming the first China-based architecture firm to design an overseas cultural landmark. MAD’s signature cultural projects include Ordos Museum (2011, China), Harbin Opera House (2015, China), Tunnel of Light (2018, Japan), China Philharmonic Concert Hall (under construction), Yiwu Grand Theater (under construction), FENIX Museum of Migration in Rotterdam (under construction), Cloudscape of Haikou (2021, China), and Shenzhen Bay Culture Square (under construction). Other urban projects include the Clover House kindergarten (2015, Japan), Chaoyang Park Plaza (2017, China), China Entrepreneur Forum Conference Centre (2021, China), Jiaxing Train Station (under construction), Quzhou Sports Campus (under construction), and Nanjing Zendai Himalayas Center (under construction), among others.
While practising architecture, MAD documents and discusses its reflections on architecture, culture, and arts through publications, architectural exhibitions, as well as academic lectures and presentations. MAD’s publications include Mad Dinner, Bright City, MA YANSONG: From (Global) Modernity to (Local) Tradition, Shanshui City, and MAD X. MAD has organized and participated in several contemporary art and design exhibitions, including MAD X, a solo exhibition at the Centre Pompidou in 2019; Shanshui City, at UCCA in 2014; Feelings are Facts, a spatial experience exhibition with artist Ólafur Eliasson at UCCA in 2010; and MAD in China, a solo exhibition at the Danish Architectural Center, Copenhagen in 2007. MAD has participated in significant exhibitions at several iterations of the Venice Architecture Biennale and Milan Design Week. MAD has also participated in exhibitions at the Victoria and Albert Museum (London), the Louisiana Museum of Modern Art (Copenhagen), and MAXXI (Rome). An array of MAD’s architecture models have been acquired by the Centre Pompidou and M+ Museum (Hong Kong) as part of their permanent collections.
MAD has offices in Beijing (China), Jiaxing (China), Los Angeles (USA), and Rome (Italy).
Ma Yansong, Yosuke Hayano and Qun Dand.
