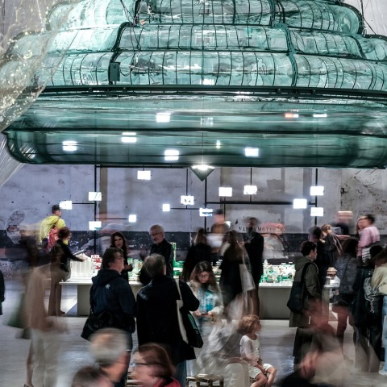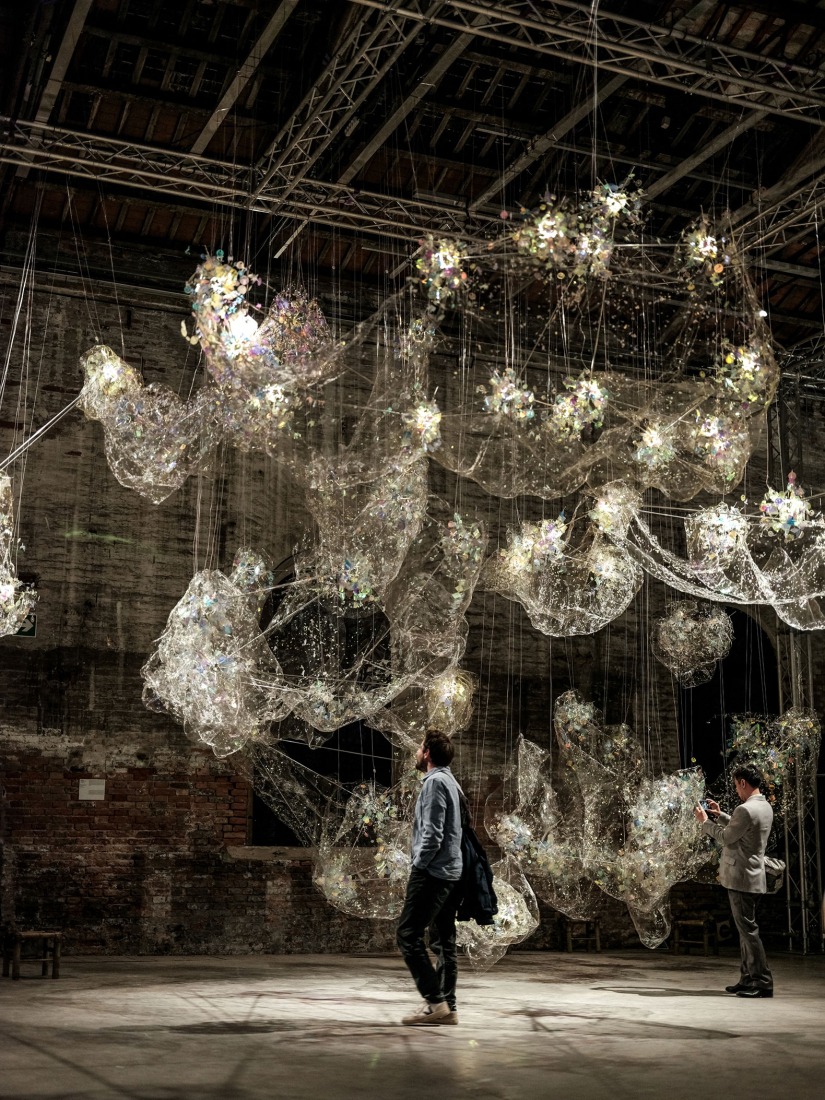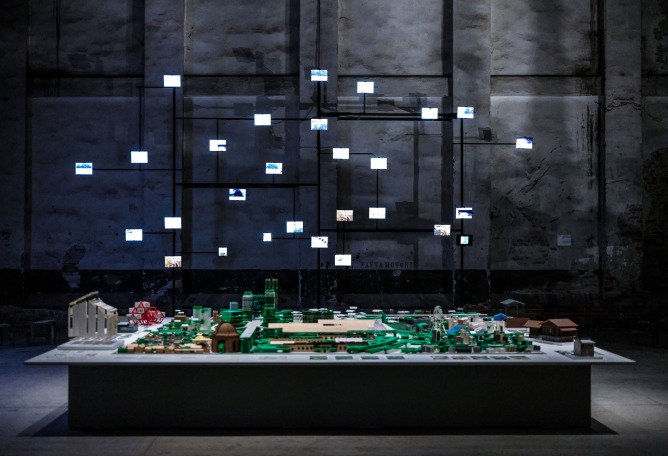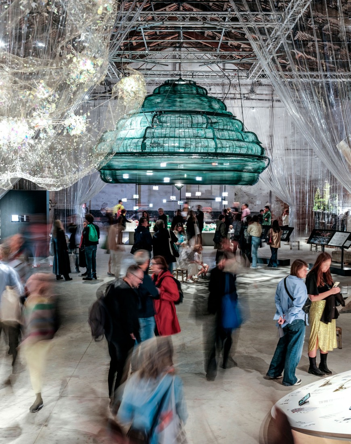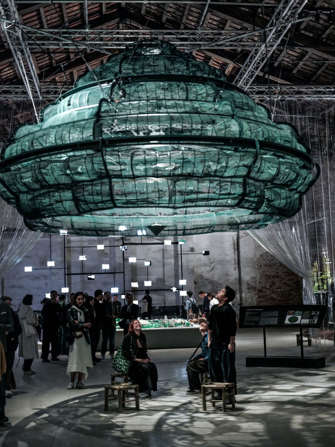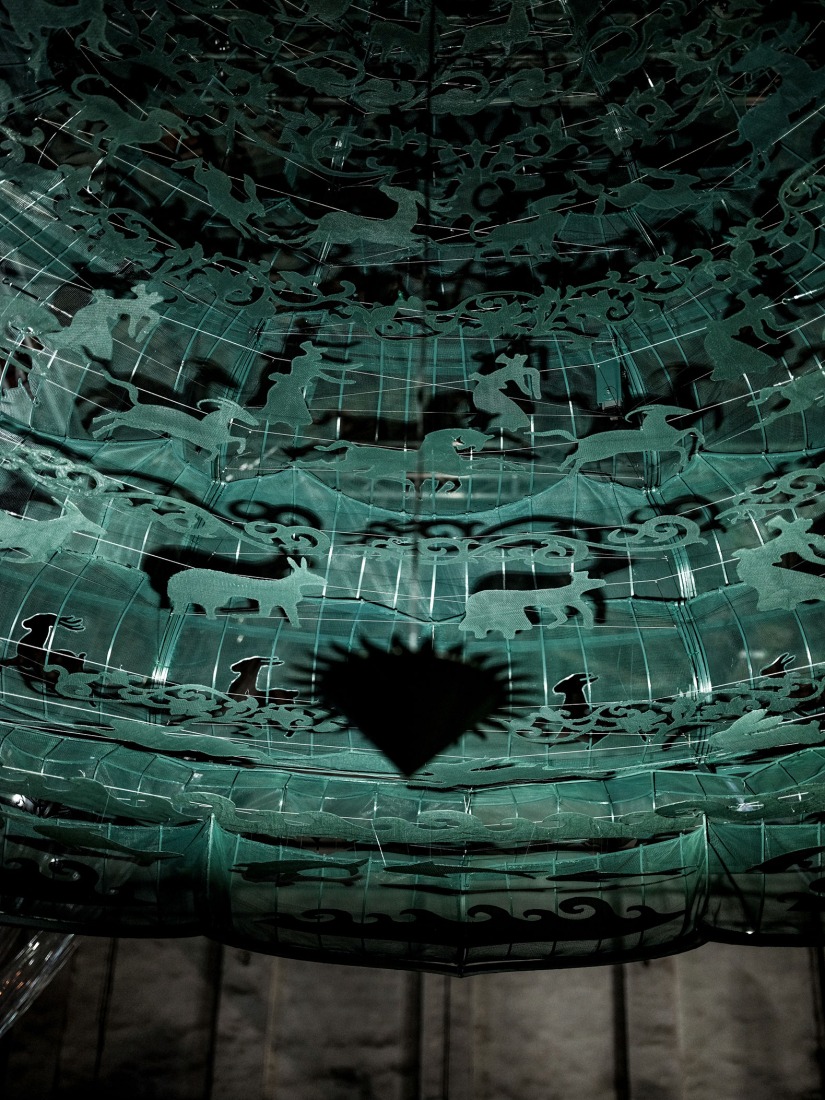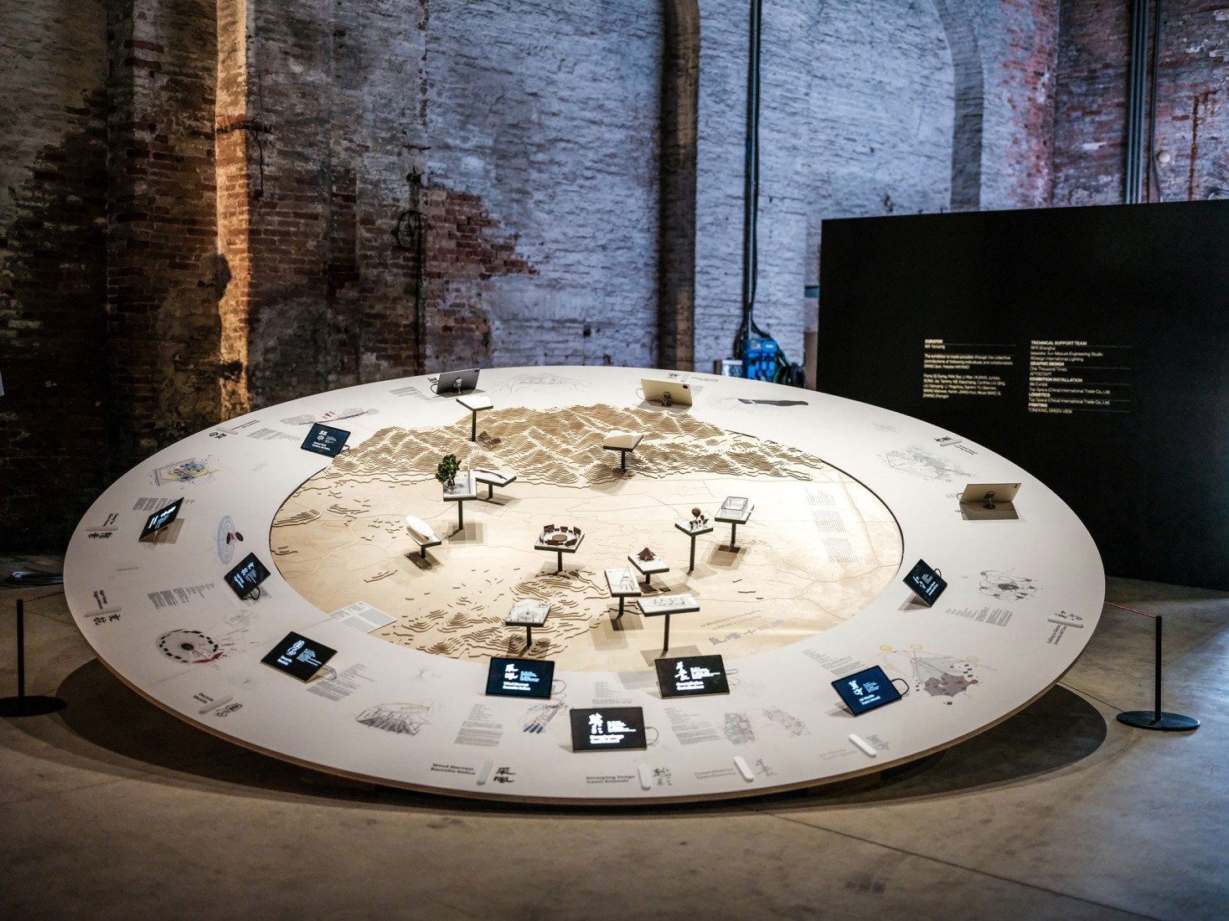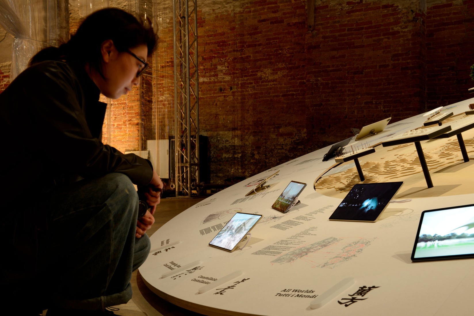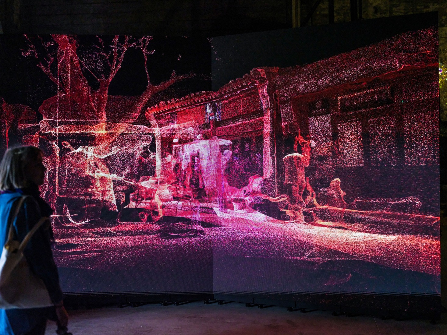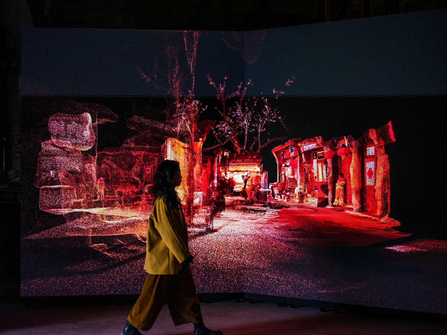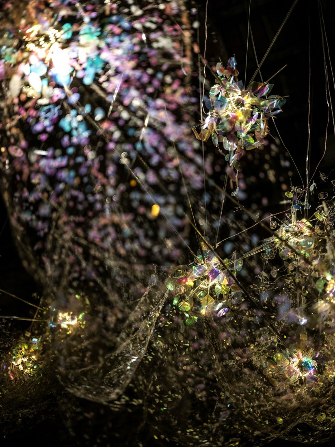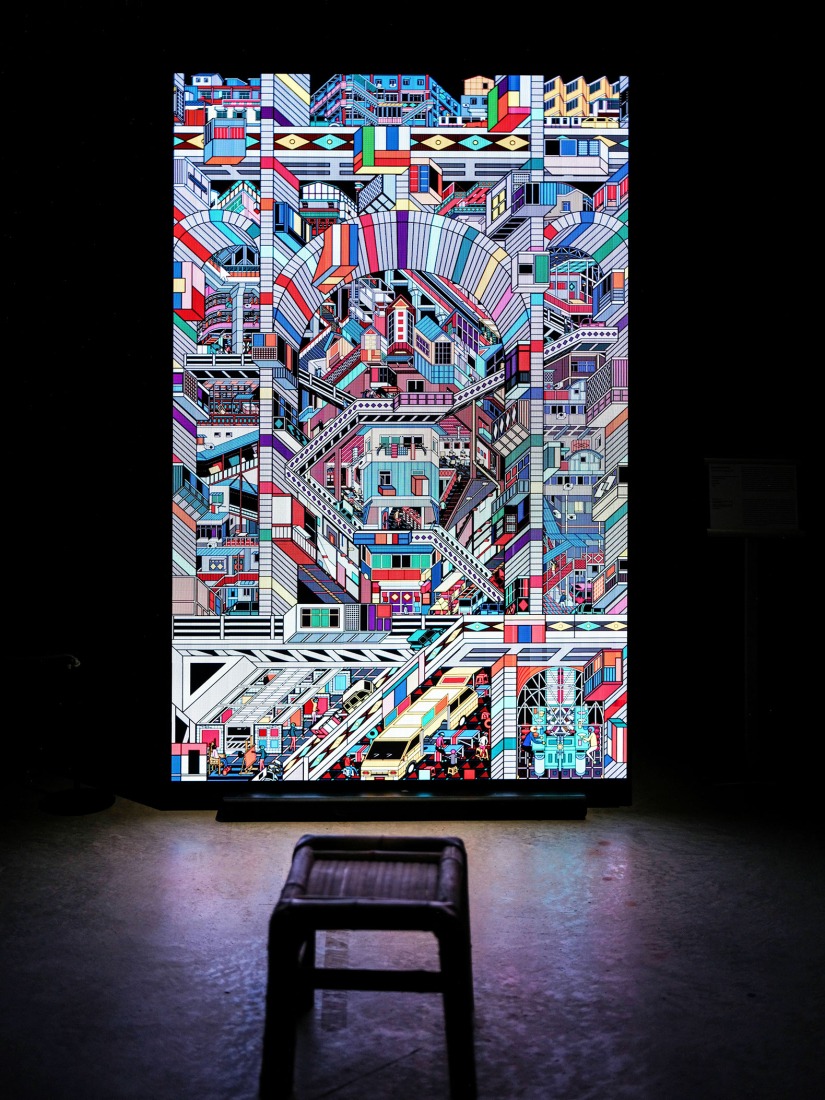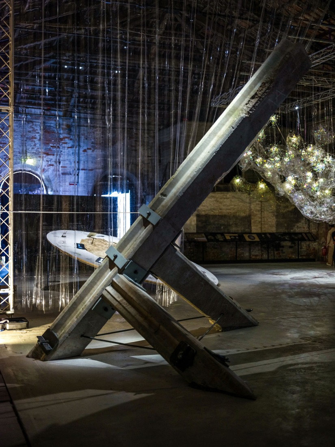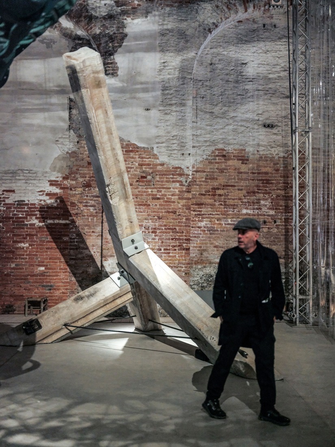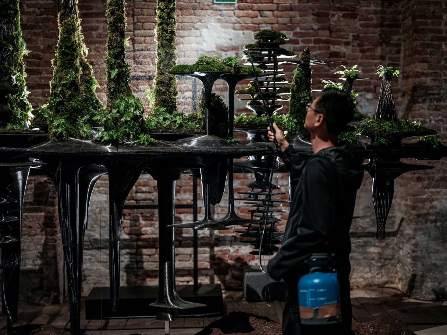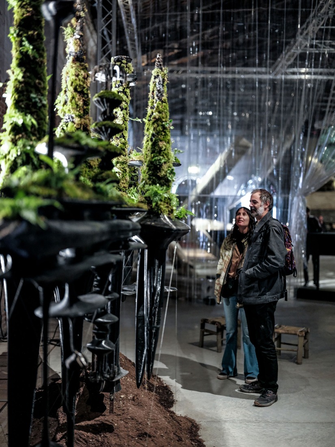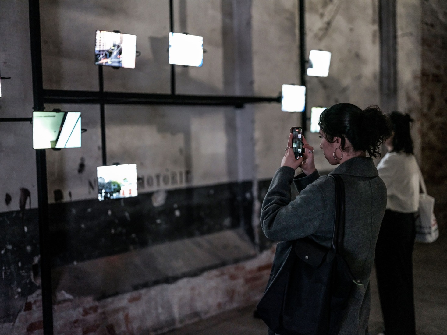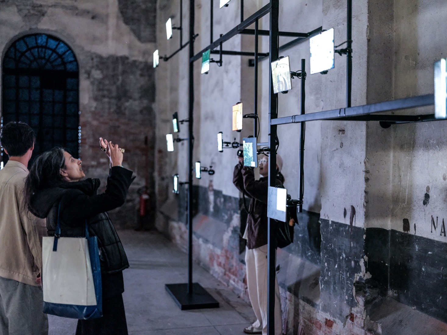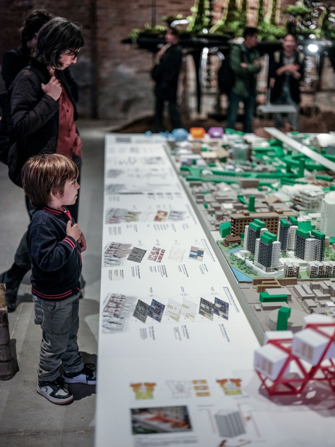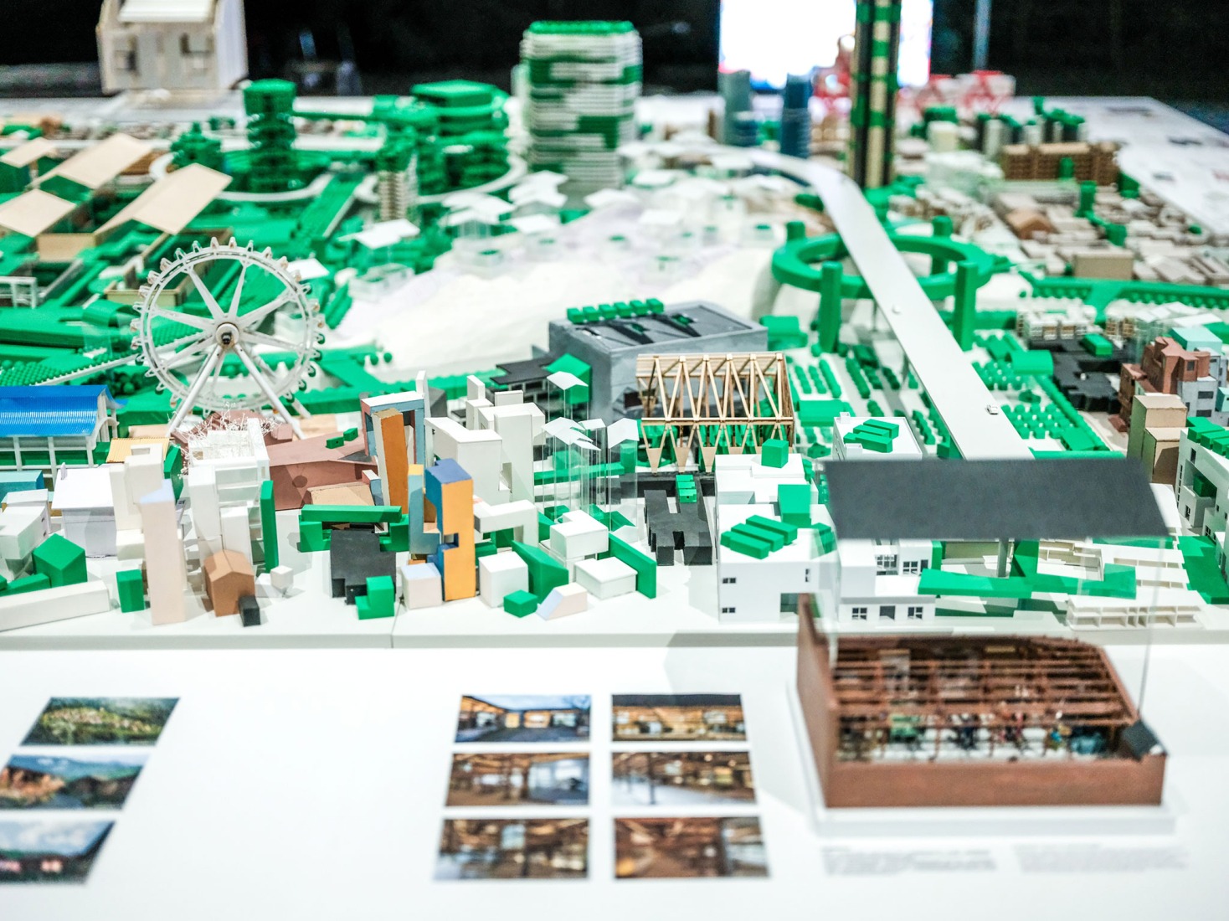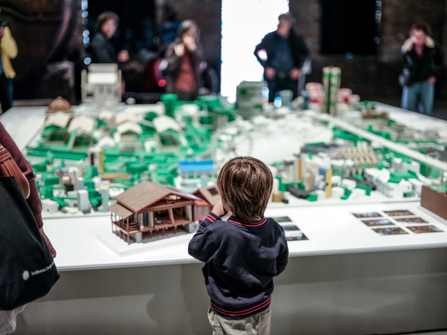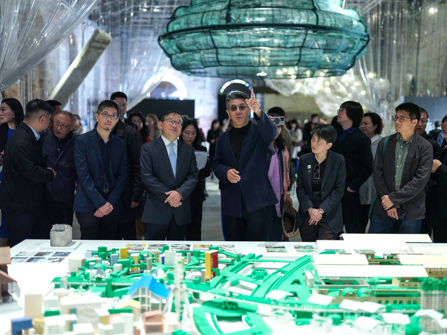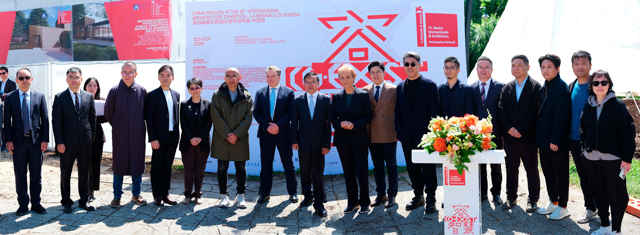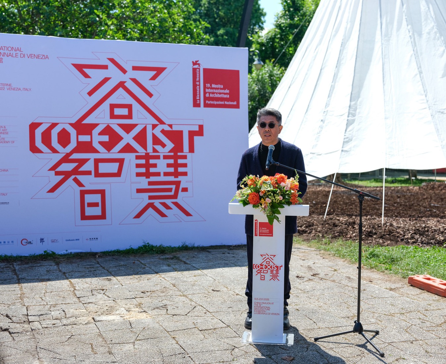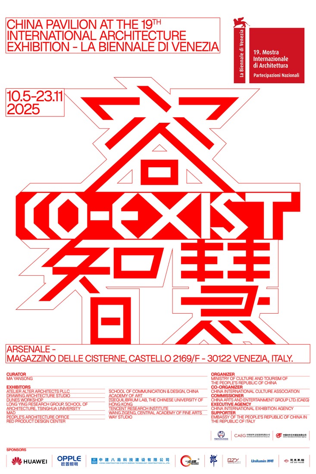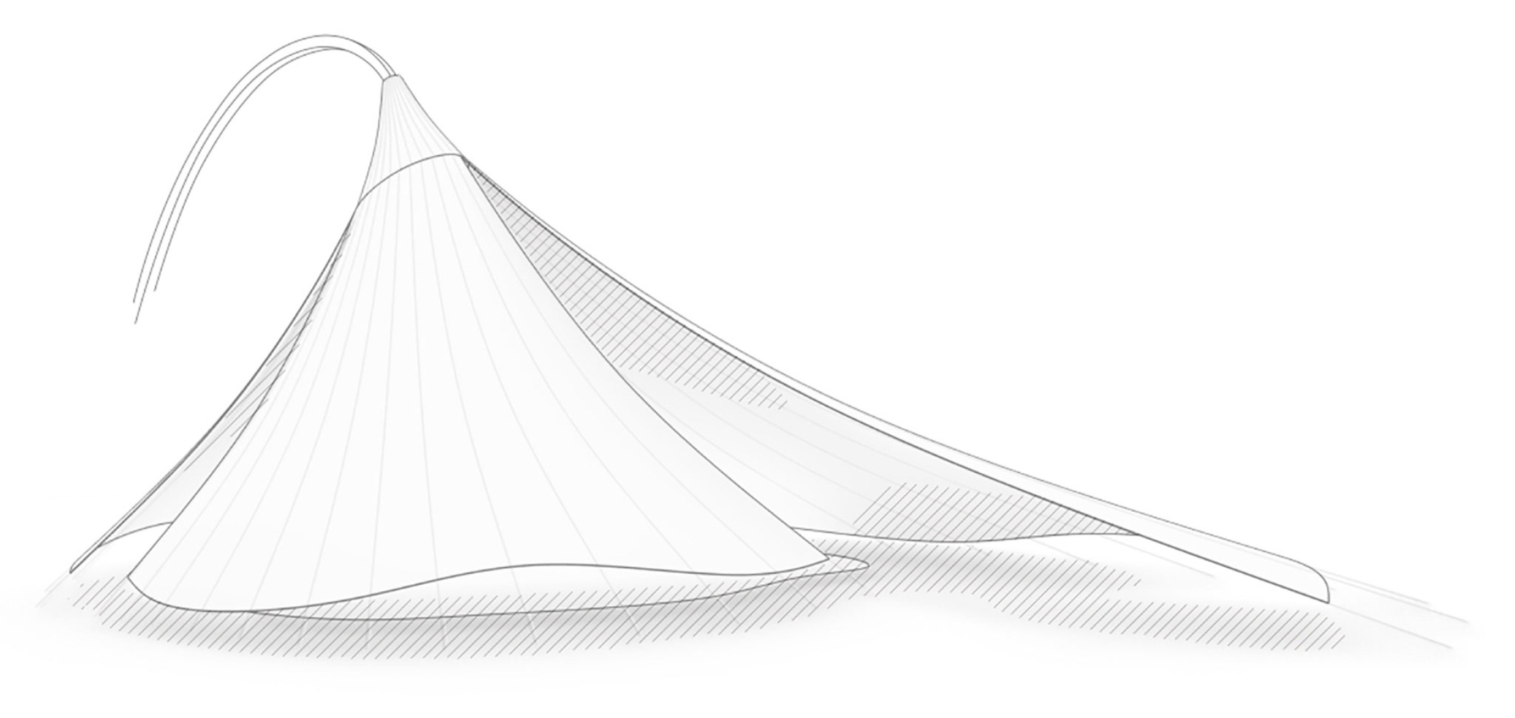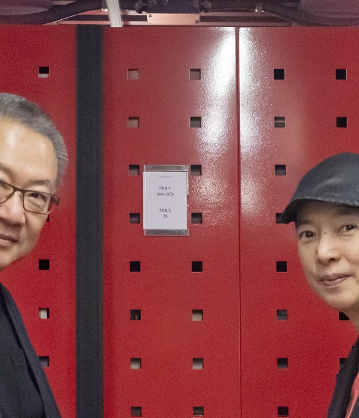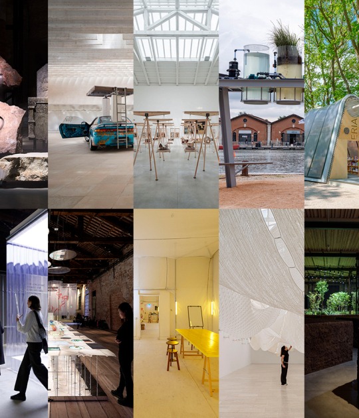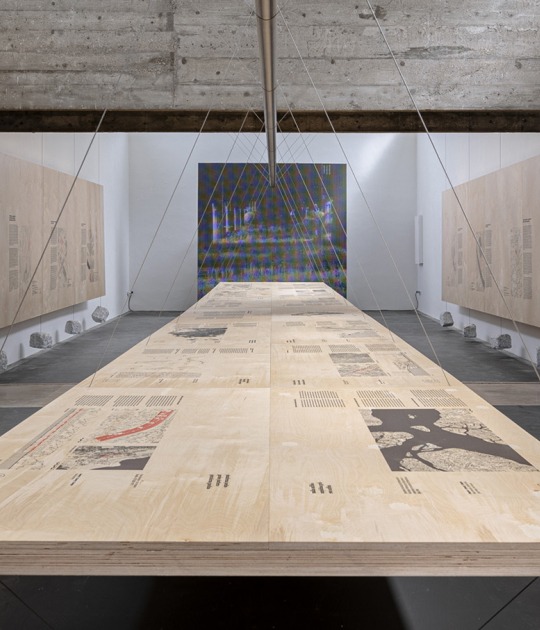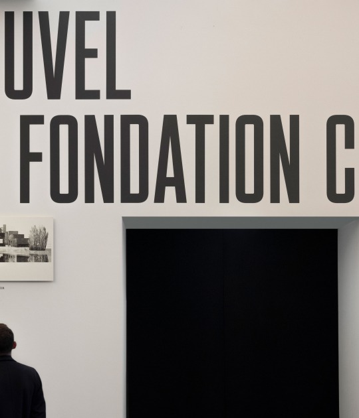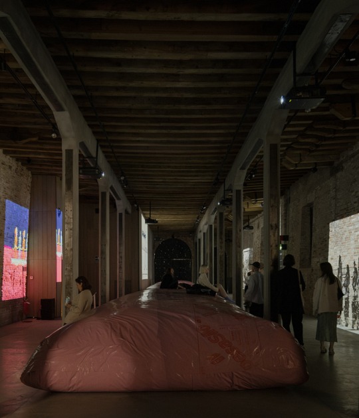In a current context dominated by the global transition from industrial civilization to the age of intelligence, CO-EXIST, curated by Ma Yansong, showcases twelve interdisciplinary proposals inspired by China's local traditions to reinterpret cultural heritage and reconnect emotion with nature.
"We hope that this collective presentation will mark a process of transformation, visible and openly debated, revealing the younger generations' interpretation of traditional Chinese culture, their proposals rooted in modernity, and their visions of the future. We believe we are entering a diverse, humanized, and emotionally rich era. In this context, our aim is to offer insights from China so that Chinese wisdom can be shared with the world."
Ma Yansong.
Using Eastern imagination and philosophies as its foundation, the pavilion represents the collective voice of emerging Chinese architects, collaborating with academic institutions, research centers, technological innovators, and digital ecology developers.
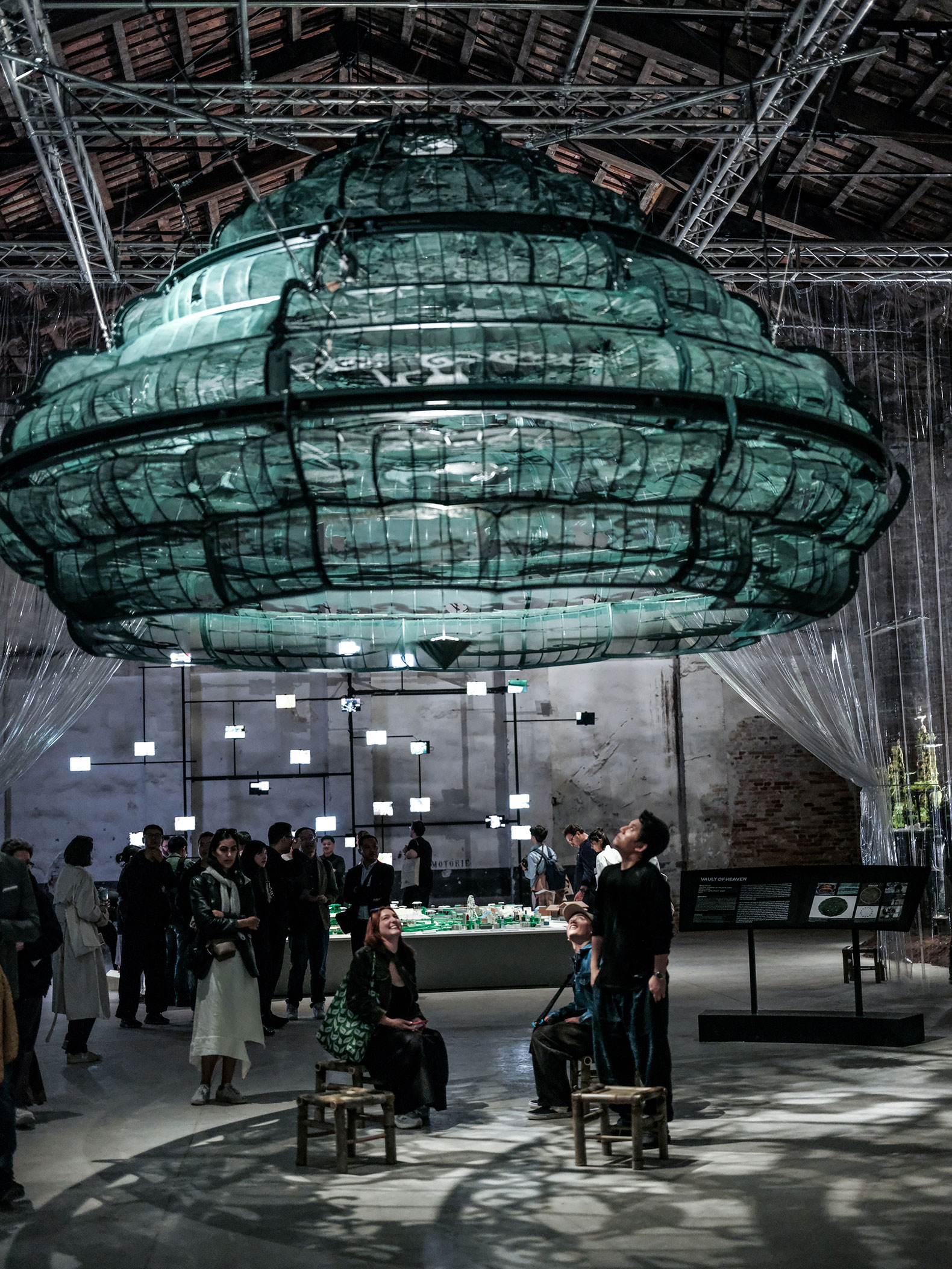
CO-EXIST. China Pavilion at the Biennale di Venezia by Ma Yansong. Photograph by Demone.
The work of the twelve exhibitors explores new methods for recognizing, adapting, and responding to the complexity and diversity of cities in local contexts. Their proposals illustrate visions of the future rooted in traditional Eastern roots, critiquing contemporary urban development. Framed within a "one place, one solution" approach, the architects merge time, discipline, and method to rethink new possible futures for China's cities, homes, and ways of life.
Highlighted Exhibitions
- 12 Rhythms in Liangzhu by the China Academy of Art, School of Communication and Design.
Interprets the sacrificial rituals and music of the city-state of Liangzhu, the cradle of Chinese civilization, as a dialogue between heaven, earth, and humanity.
- Dunhuang·Con-Stella-Tion by Atelier Alter Architects PLLC.
This piece reimagines the multi-religious vaults of Dunhuang as a floating urban cosmos. Each structure reflects the cosmology of a distinct civilization, embracing cultural differences and celebrating coexistence.
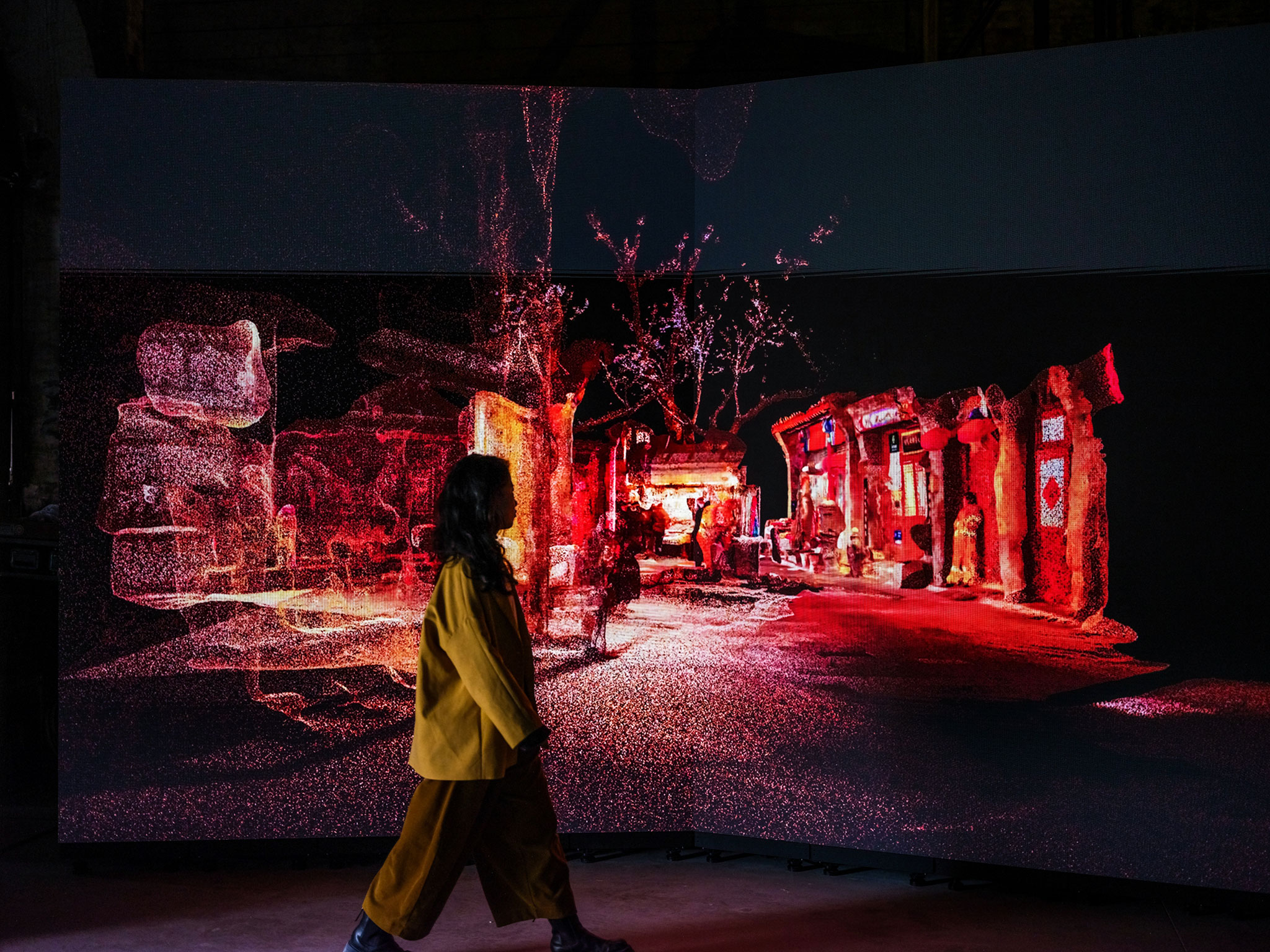
CO-EXIST. China Pavilion at the Biennale di Venezia by Ma Yansong. Photograph by Demone.
- Spring, along Beijing's Central Axis by Dunes Workshop.
Following Beijing's successful bid to declare its Central Axis a UNESCO World Heritage Site in 2024, a video installation maps 10 key sites along the axis using point cloud animation, combining soundscapes of nature and humanity to visualize the axis as a living embodiment of ancient Chinese urban planning.
- Vault of Heaven by Wang Zigeng, Central Academy of Fine Arts.
The green building grids, ubiquitous in China's rapid urbanization, are transformed into a cascading dome inspired by the "sky" of ancient Chinese well architecture. The work interweaves fragmented memories of modernization into a spiritual dialogue between humans and the cosmos.
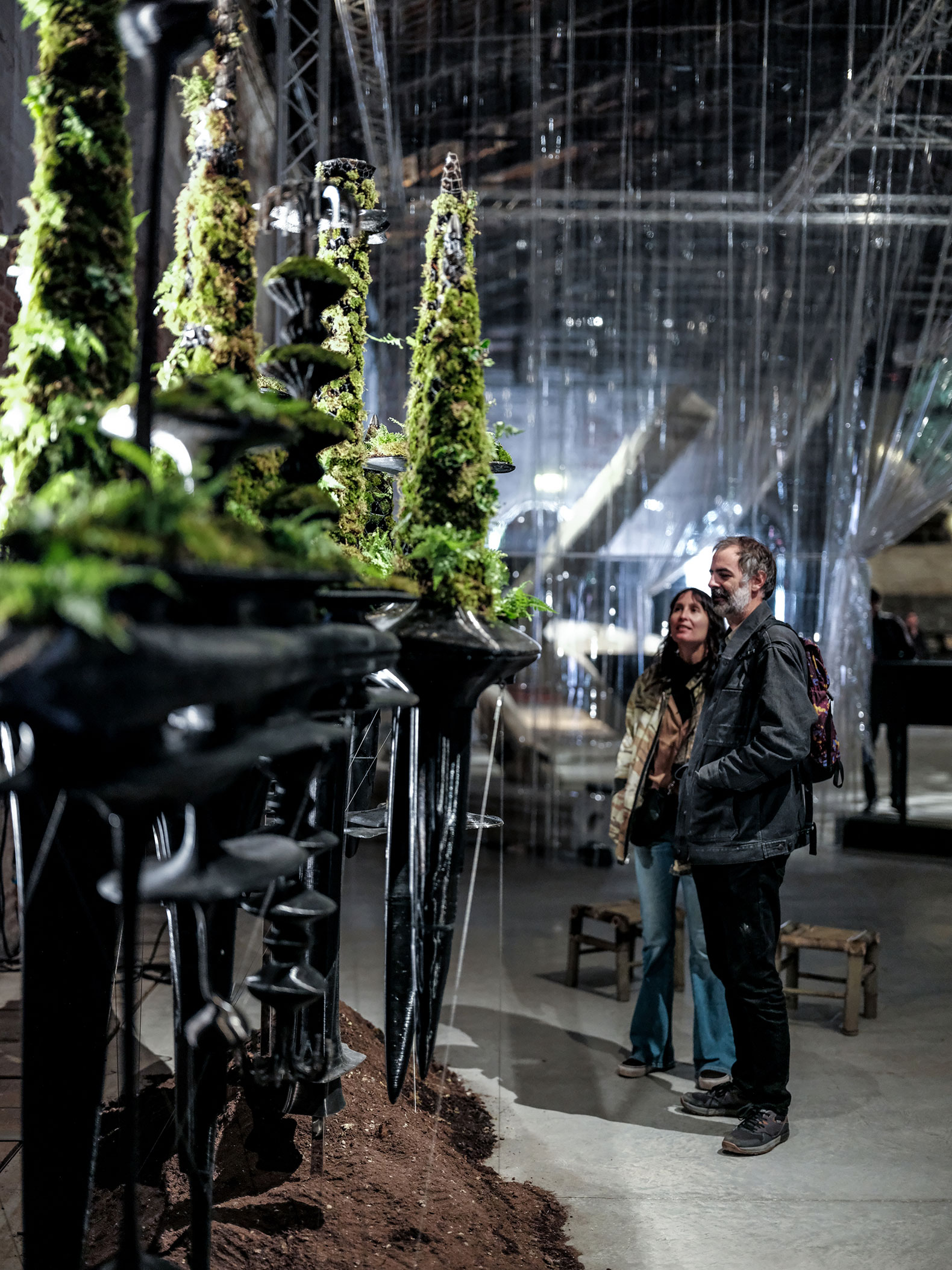
CO-EXIST. China Pavilion at the Biennale di Venezia by Ma Yansong. Photograph by Demone.
- Concrete Spolia: Reuse of Building Waste by [S]Equilibrium Lab, The Chinese University of Hong Kong. This installation repurposes construction waste concrete from Venice using advanced industrial processes. The resulting sculptural piece demonstrates the potential of sustainable reuse while preserving the structural logic of its original components.
- Renew City Plugins by People's Architecture Office; Long Ying Research Group, Tsinghua University.
This collaborative project explores urban revitalization through AI and open-source spatial analysis. Plugins are then deployed to modernize underutilized urban spaces, increasing efficiency and reactivating public life.
- City in China – Nature of All Things by WAY Studio; Tencent Research Institute.
Amid dense megacities, this concept envisions vertical urban ecologies that integrate botanical systems into bottom-up transportation infrastructure, reimagining skyscrapers as living networks.
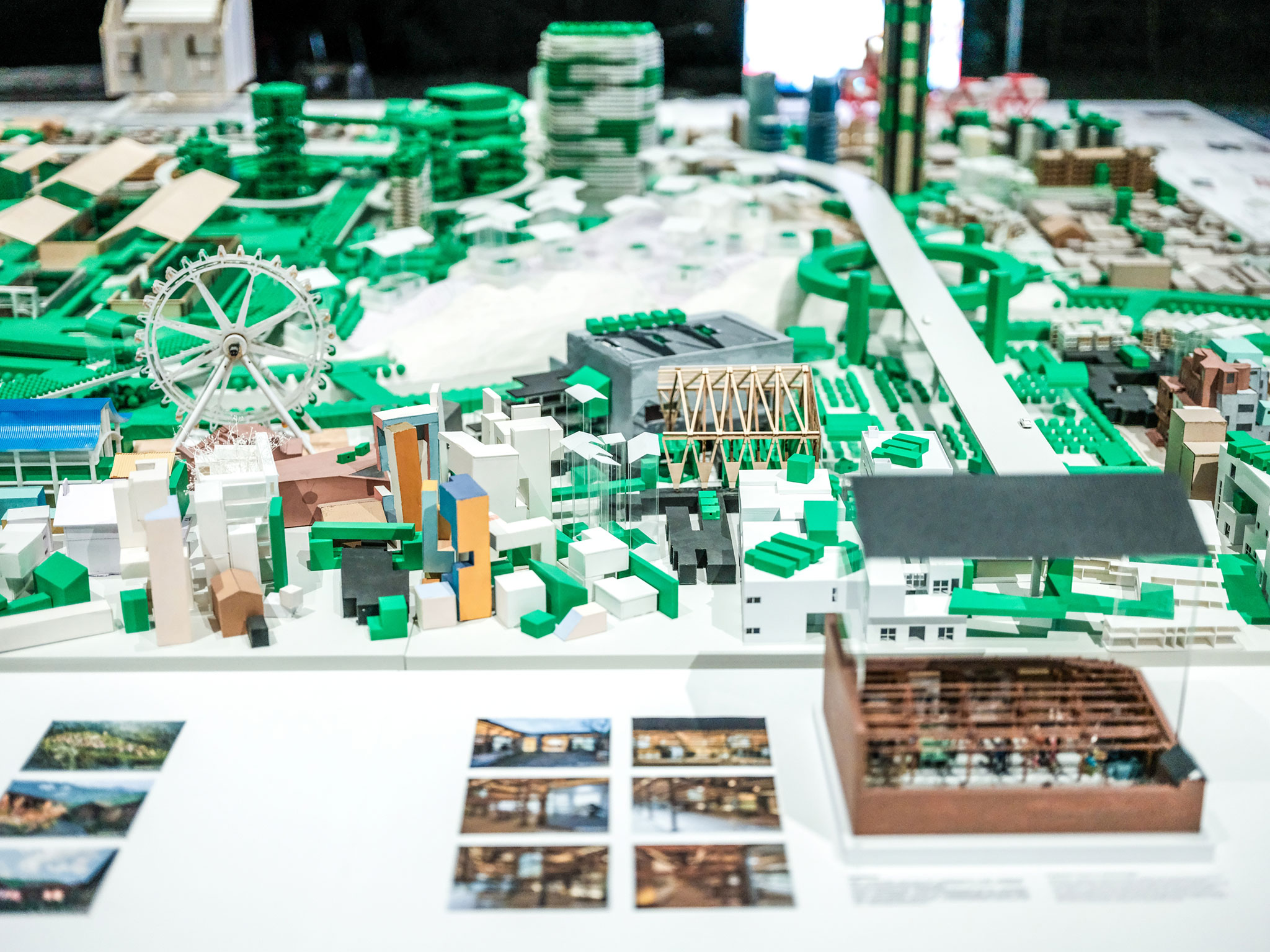
CO-EXIST. China Pavilion at the Biennale di Venezia by Ma Yansong. Photograph by Demone.
- Open Source City by Red Product Design Center (Xiaohongshu/The Rednote).
By translating social media interaction data into spatial design elements, this project repositions everyday users as co-authors of the city, transforming digital behavior into dynamic public spaces.
- Interchange City by Drawing Architecture Studio.
This work celebrates informal, often overlooked spaces beneath highway overpasses. These marginalized areas are reframed as sites of human vitality and alternative urban narratives.
- Chinese Paper Umbrella by MAD.
Reinterpreting the Chinese paper umbrella through modern architectural logic, this installation creates an outdoor microclimatic space that is both practical and poetic, fusing tradition and environmental sensitivity.
