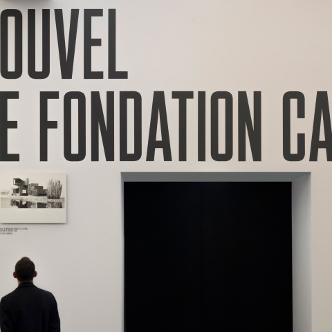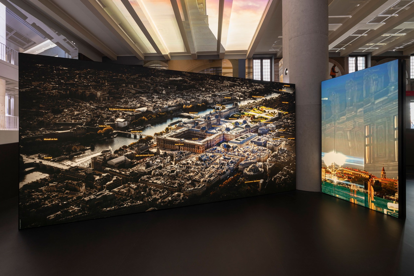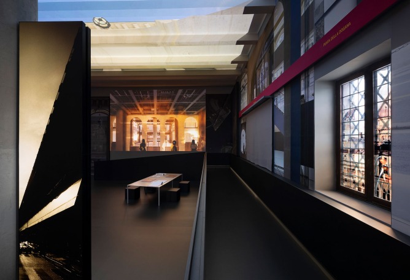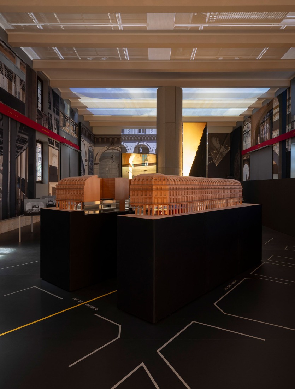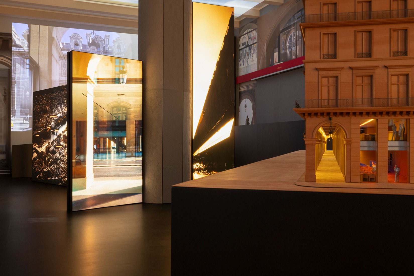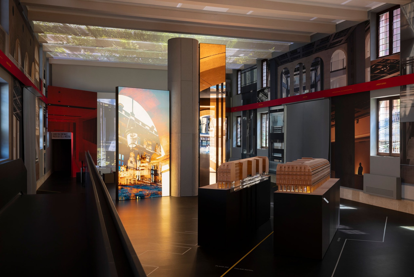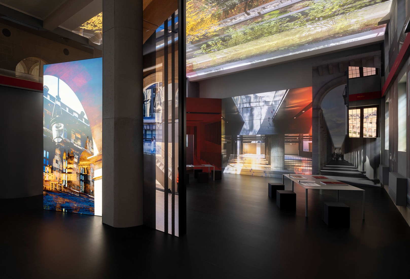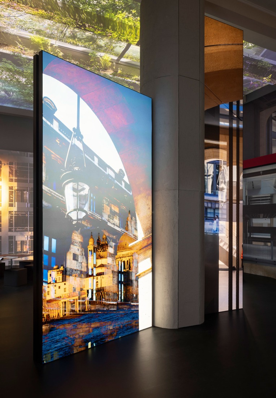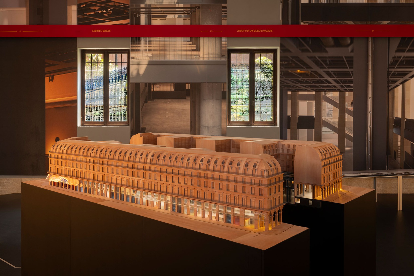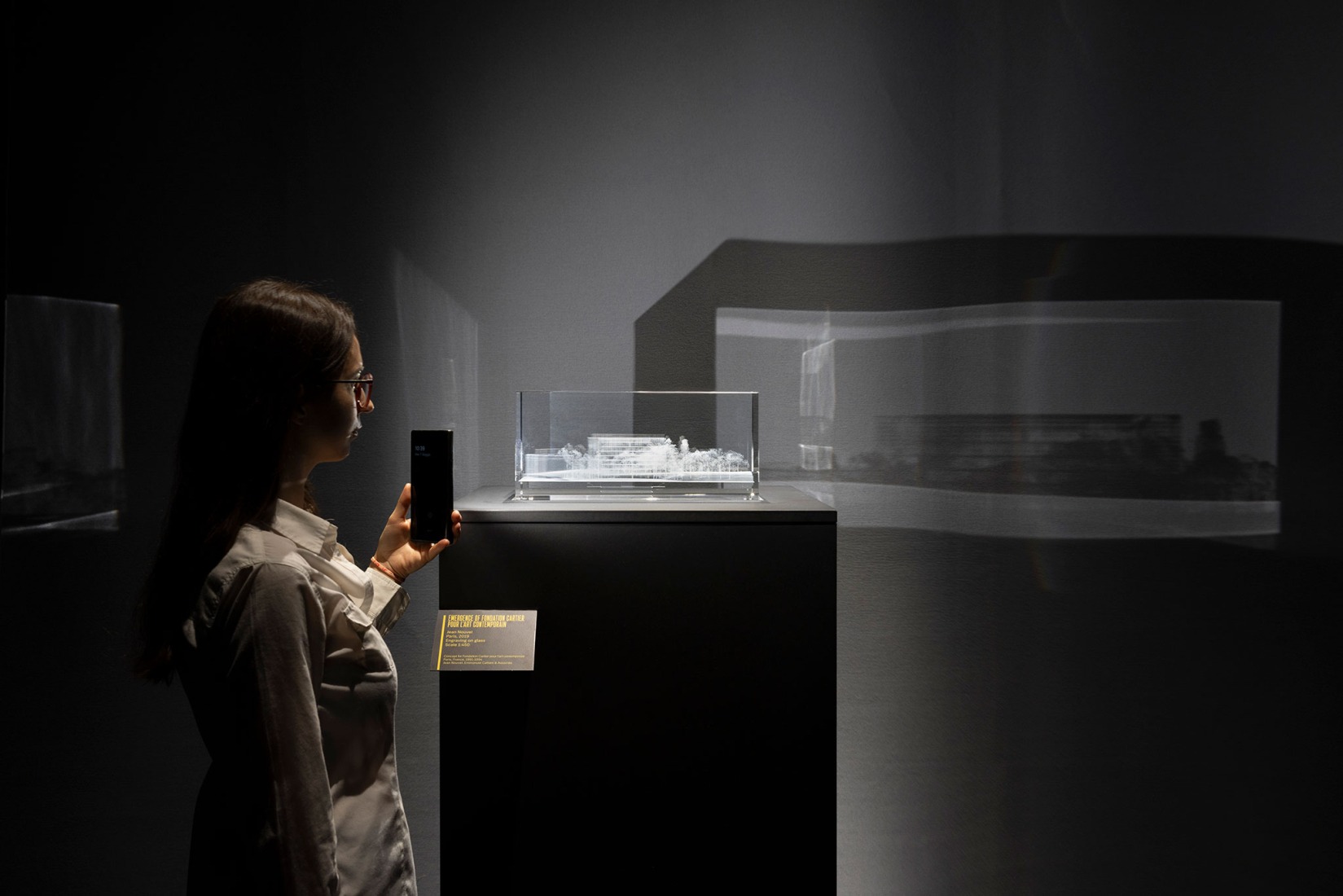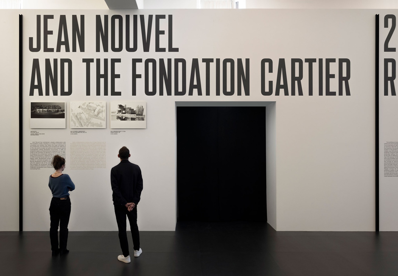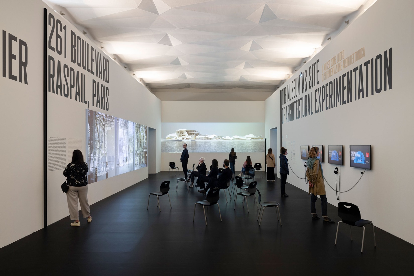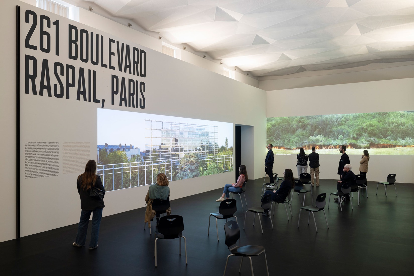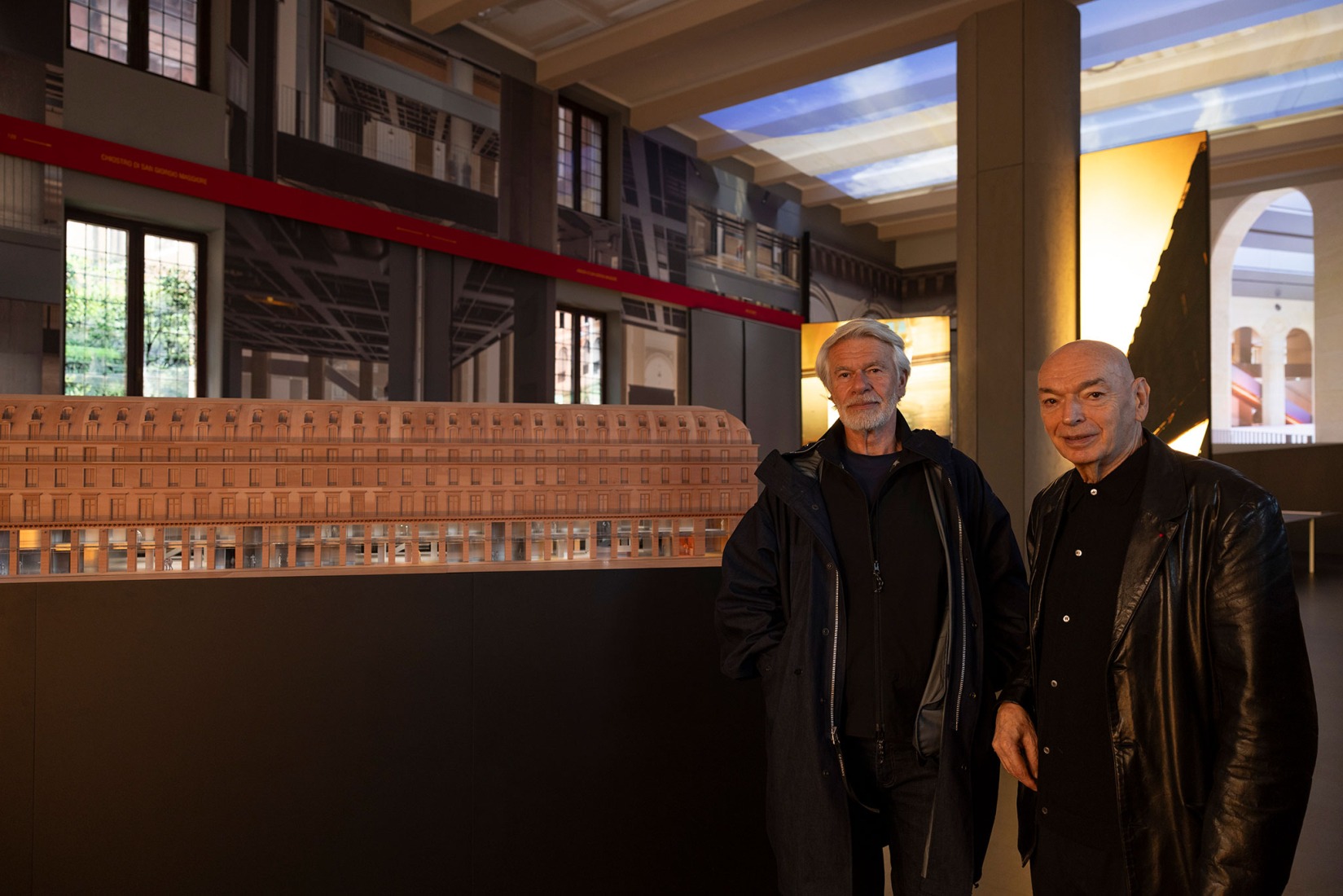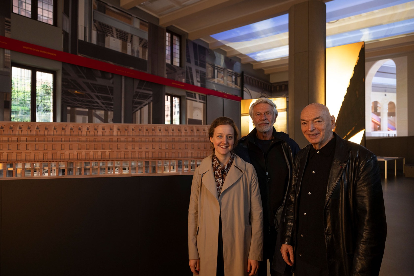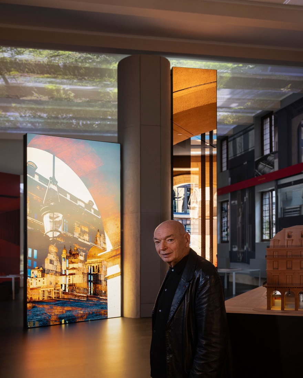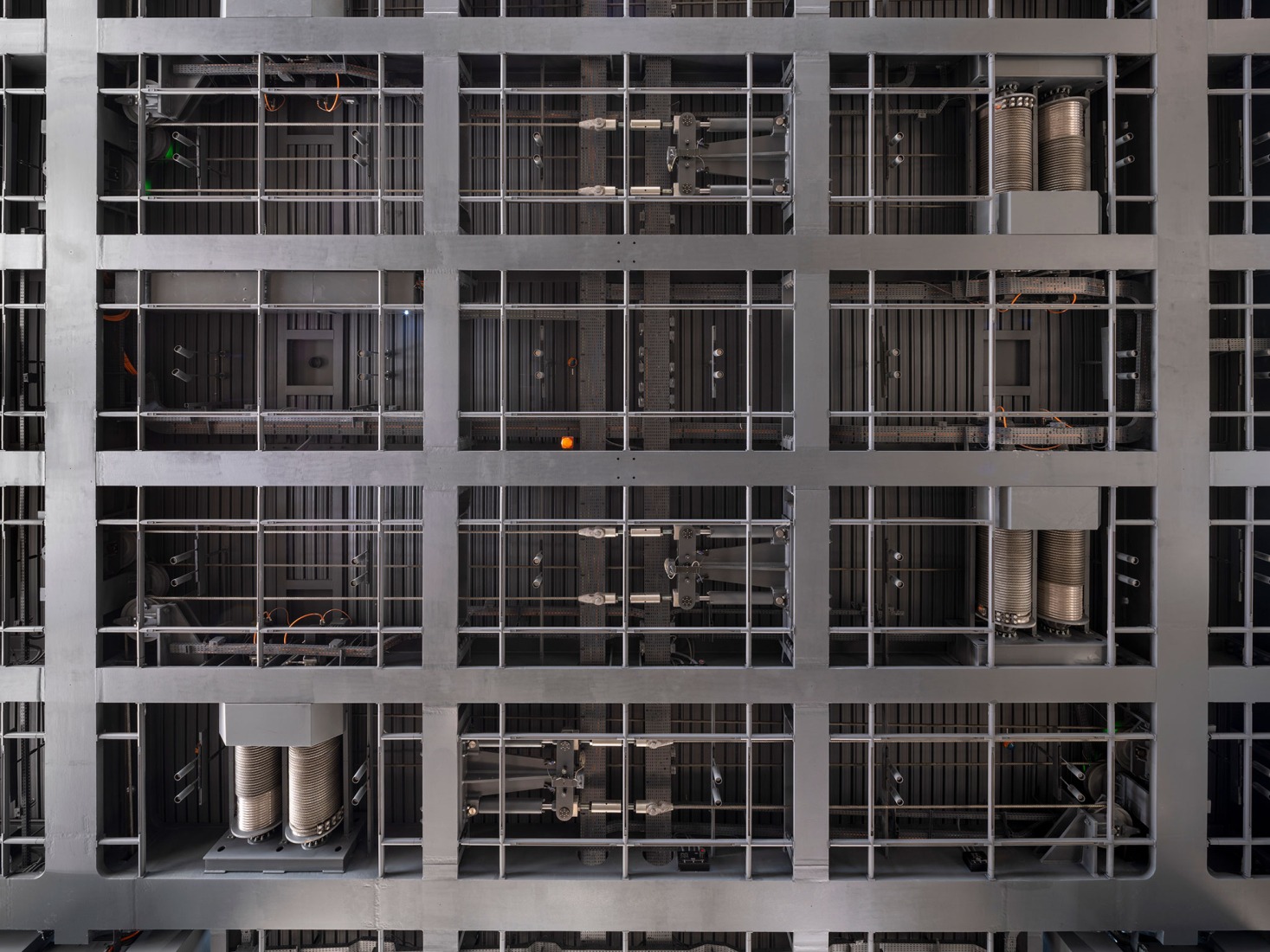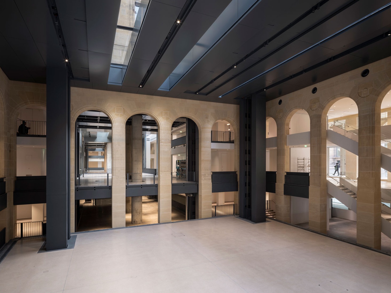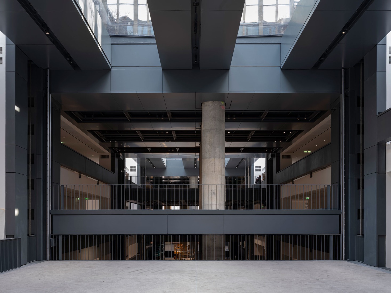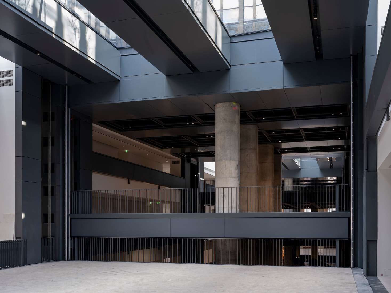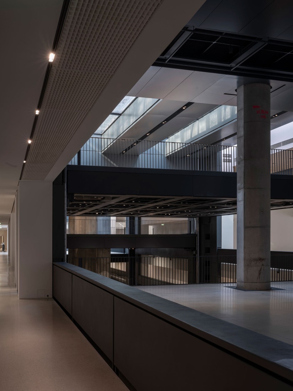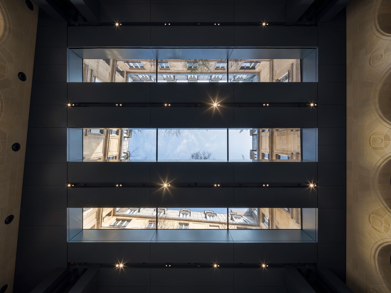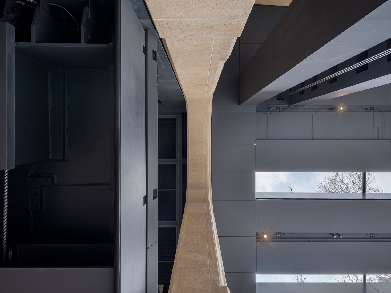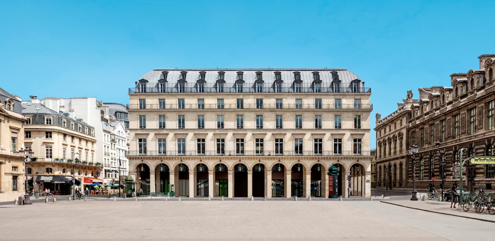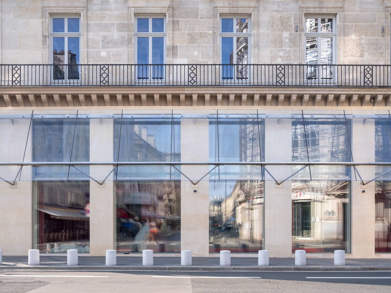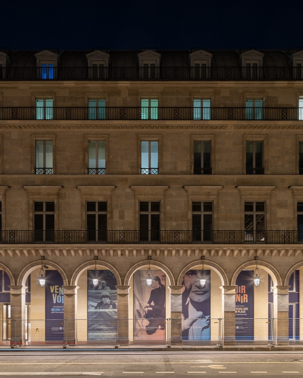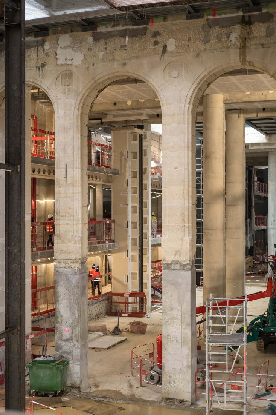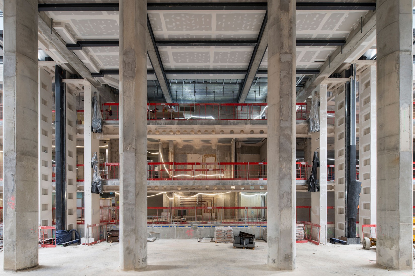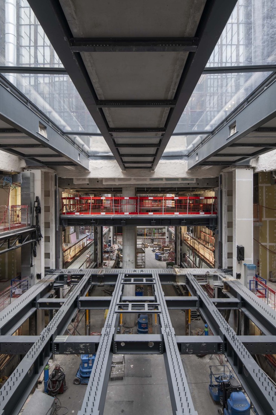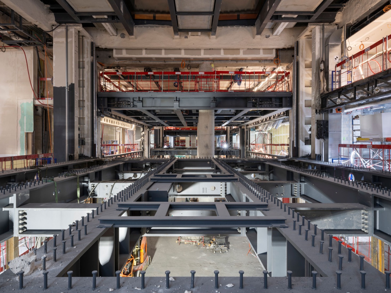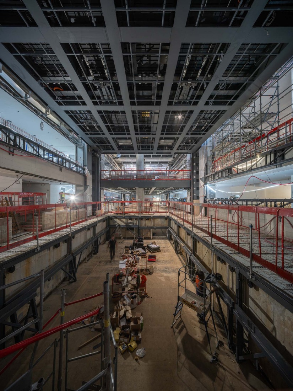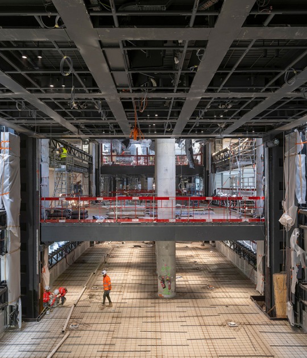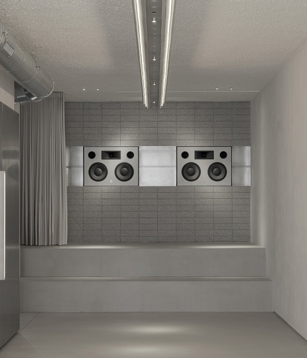In Venice, visitors will discover the new architectural installations of the Cartier Foundation, witnessing how Jean Nouvel reinvents the space of this imposing Haussmannian building, with four longitudinal courtyards facing Rue de Rivoli in the heart of the French capital, and now the foundation's second headquarters. A large-scale sectional model of the new spaces reveals the potential of an architecture that becomes a dynamic mechanism for exhibition creation.
The building features five platforms, adjustable to different heights, offering the possibility of creating multiple spatial and void combinations, facilitating countless imaginative arrangements for unprecedented multidisciplinary programming.
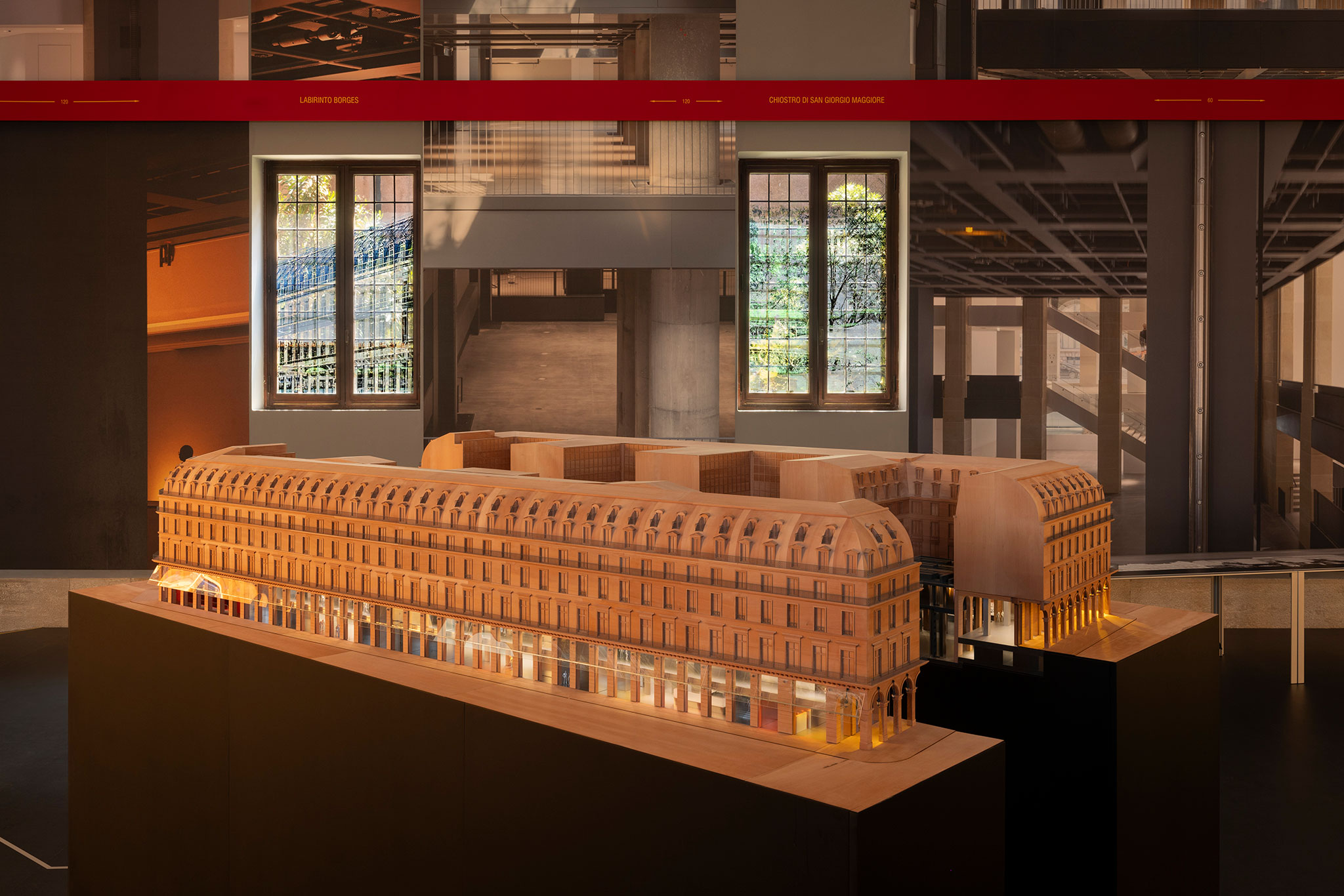
The Fondation Cartier Pour L’Art Contemporain by Jean Nouvel. Photograph by Andrea Rossetti.
The exhibition attempts to recreate the sensations and visions of the interior architectural landscape of the Cartier Foundation's new headquarters through projections, full-scale photographs, plans, and prototypes. The scenography highlights key elements of the project, such as the retractable roofs that control natural light, as well as the mechanical railings that expand or restrict the perspectives of the surrounding cityscape.
The possibility of continuous transformation, expressed through the mobility of exhibition spaces, reflects this architecture's ability to connect with all kinds of creative forms, from the visual arts, performance, technology, science, and philosophy.
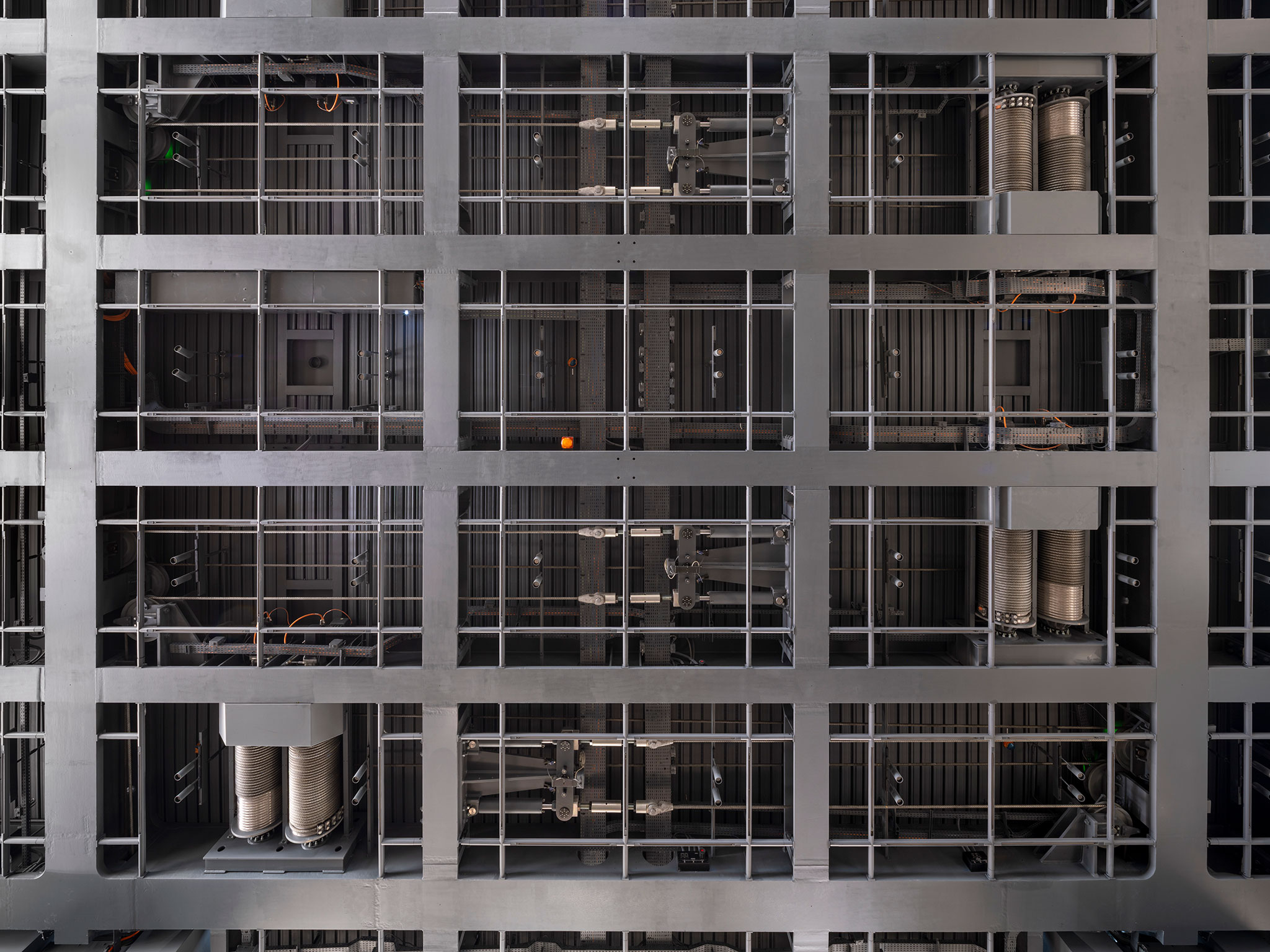
Building site view of the Fondation Cartier pour l’art contemporain’s future premises, Place du Palais-Royal, Paris, March 2025. Photograph by Martin Argyroglo.
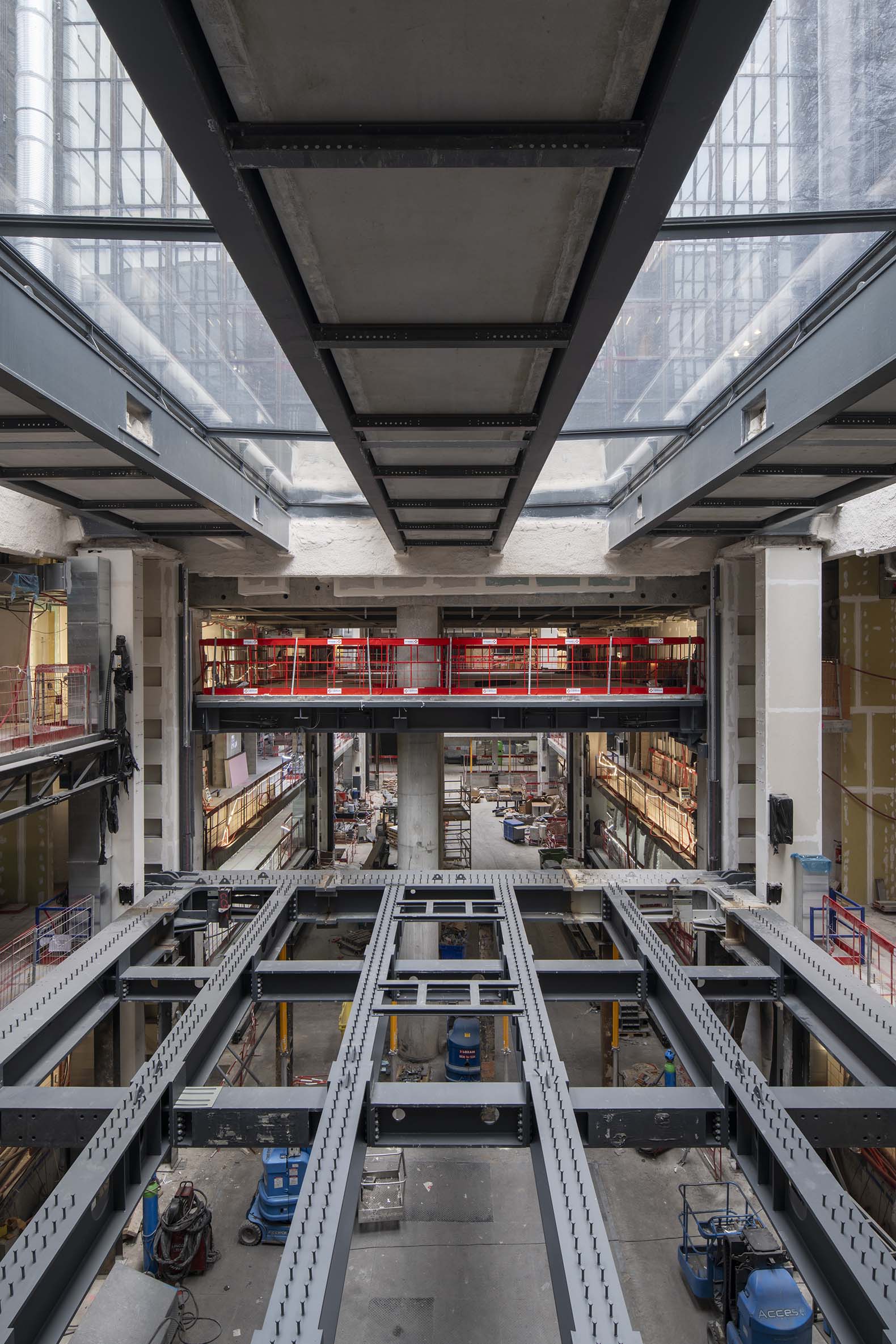
Interior view of the building that will house the future headquarters of the Fondation Cartier pour l’art contemporain, Place du Palais-Royal, Paris. View of level -1 from the ground floor. July 2024. Photograph by Martin Argyroglo.
The exhibition highlights the architect's desire to create spaces that are not mere buildings, but cultural environments in themselves.
Following the route proposed by Jean Nouvel, in the Giorgio Cini Foundation, through whose windows one can see the urban landscape beyond San Giorgio Maggiore, facing the Grand Canal, we are led to a white space, which contrasts with the first room, where images and models are displayed against a completely black background, achieving the desired immersive sensation. We can also enter the first headquarters of the Fondation Cartier, from 1984, also located in Paris.
Furthermore, the presentation of a small glass engraving of the current iconic Cartier Foundation building on Boulevard Raspail, along with a video showing Jean Nouvel's previous museographic projects, highlights the contextualist approach.
