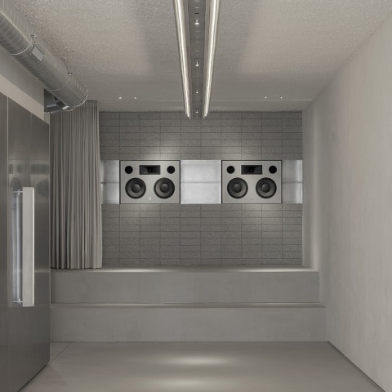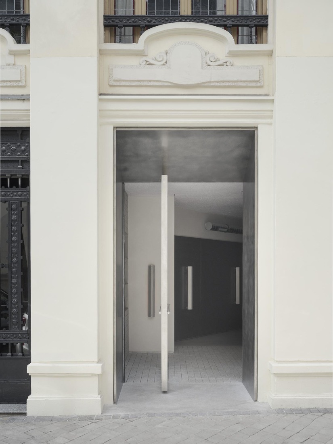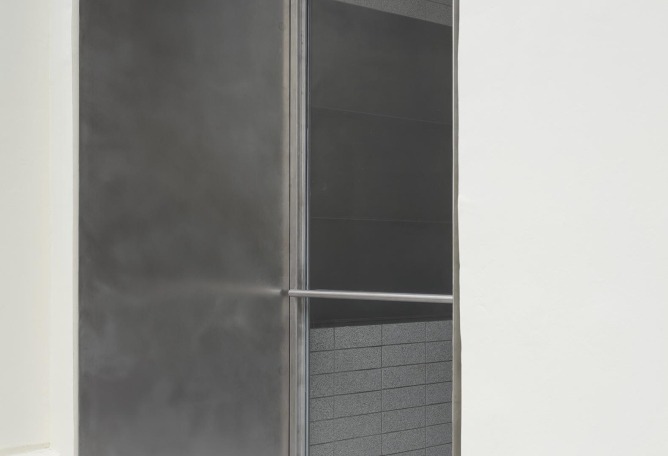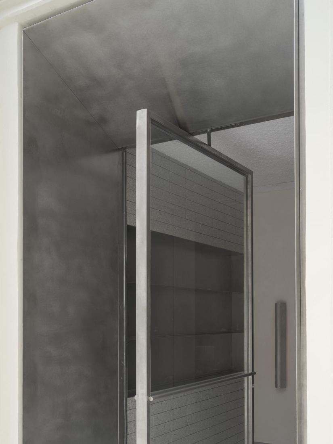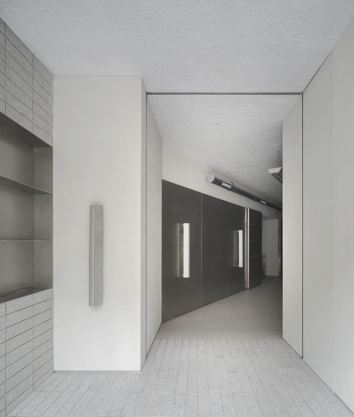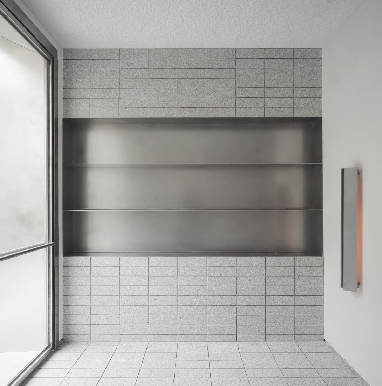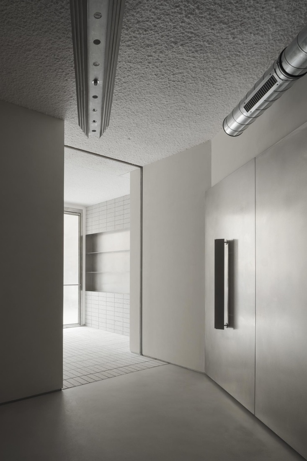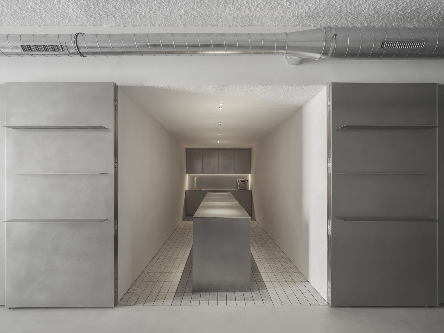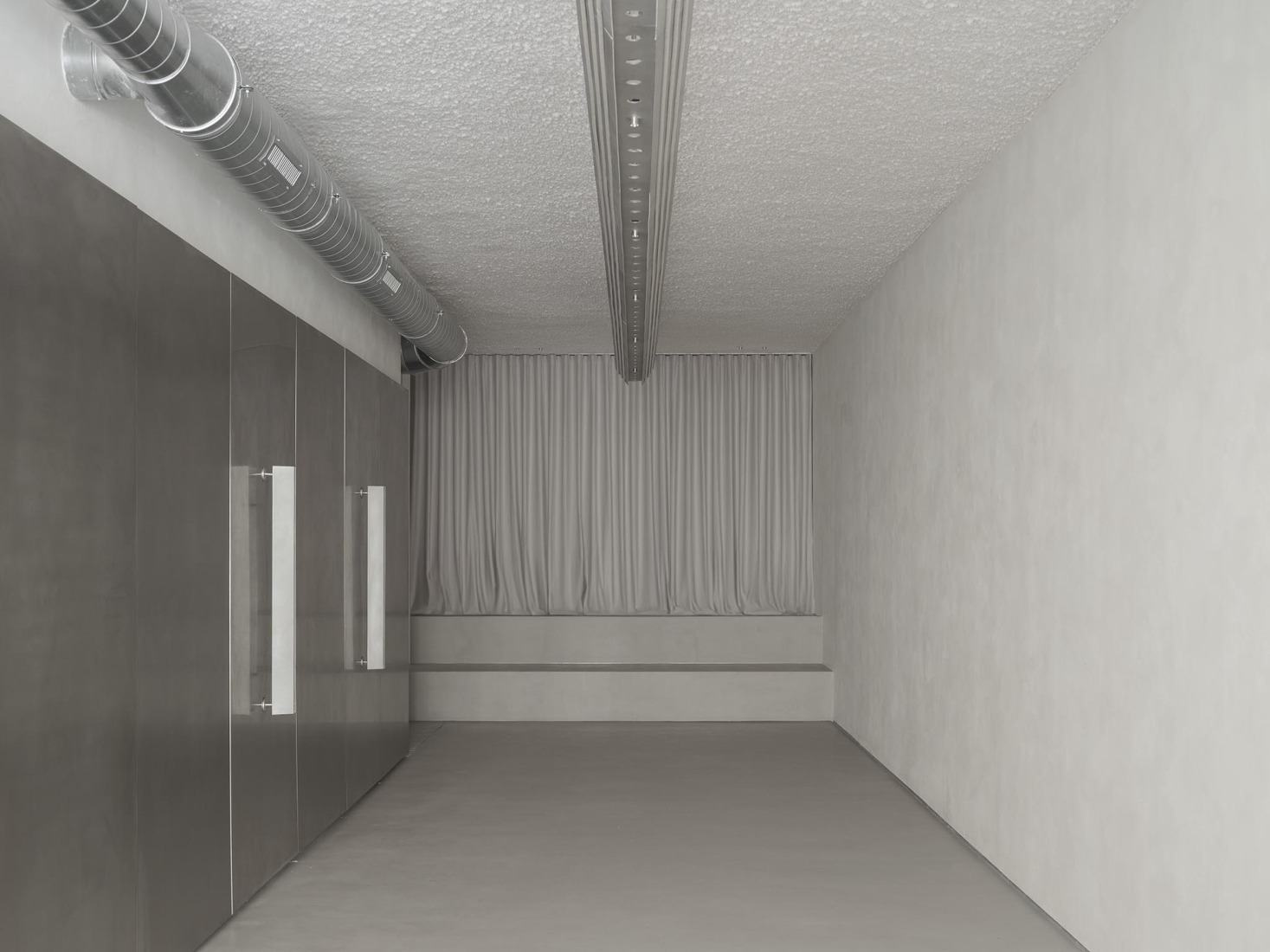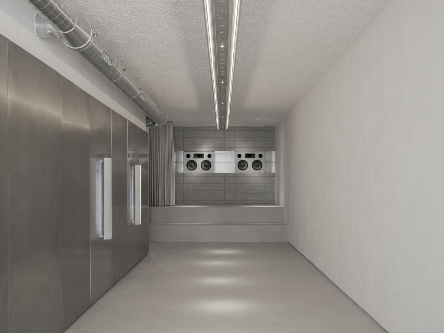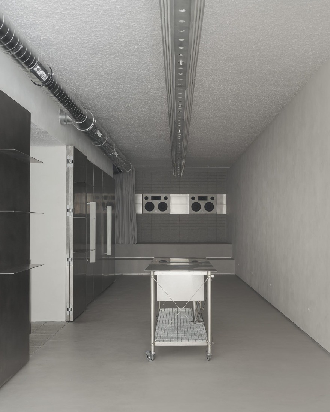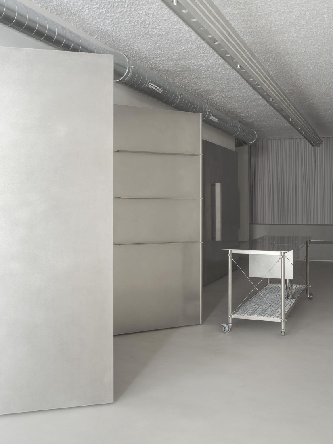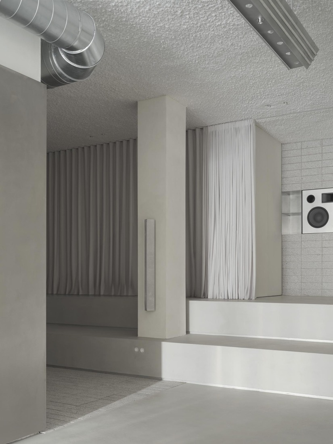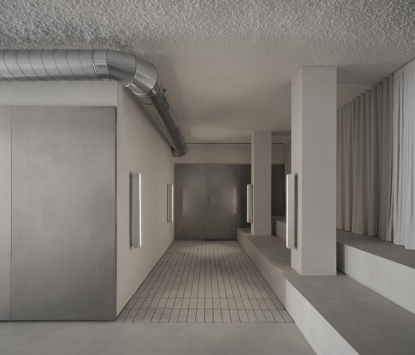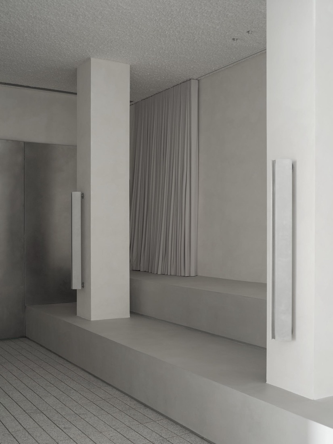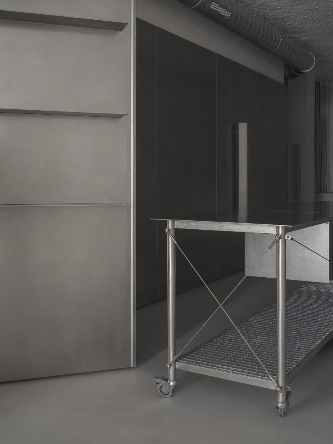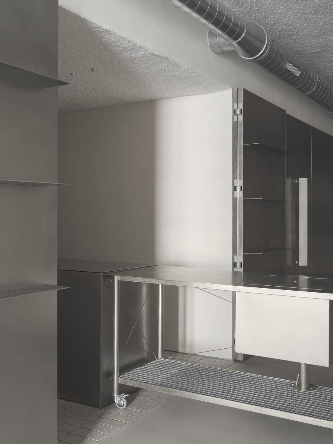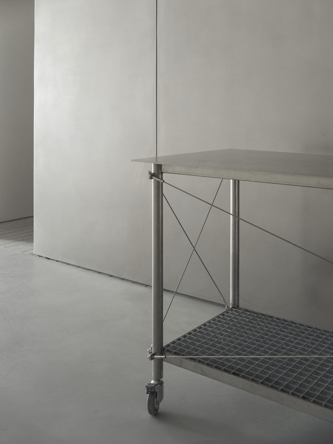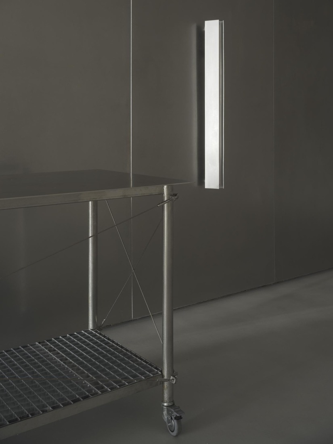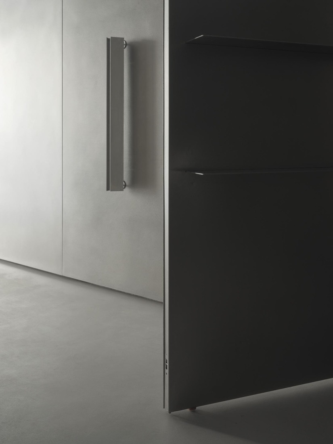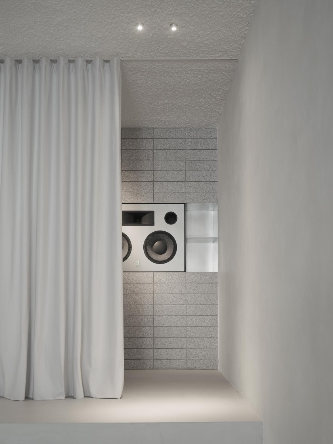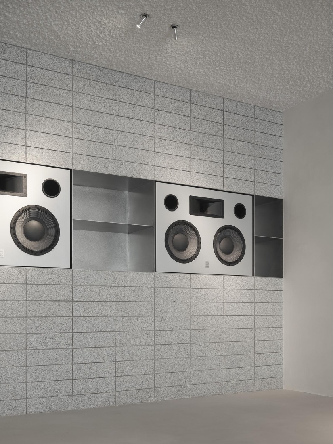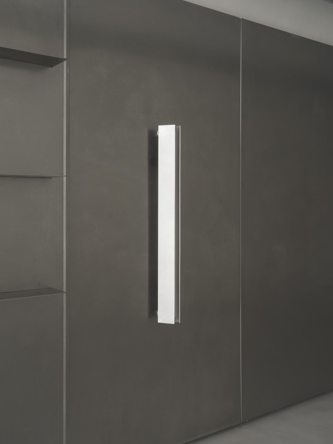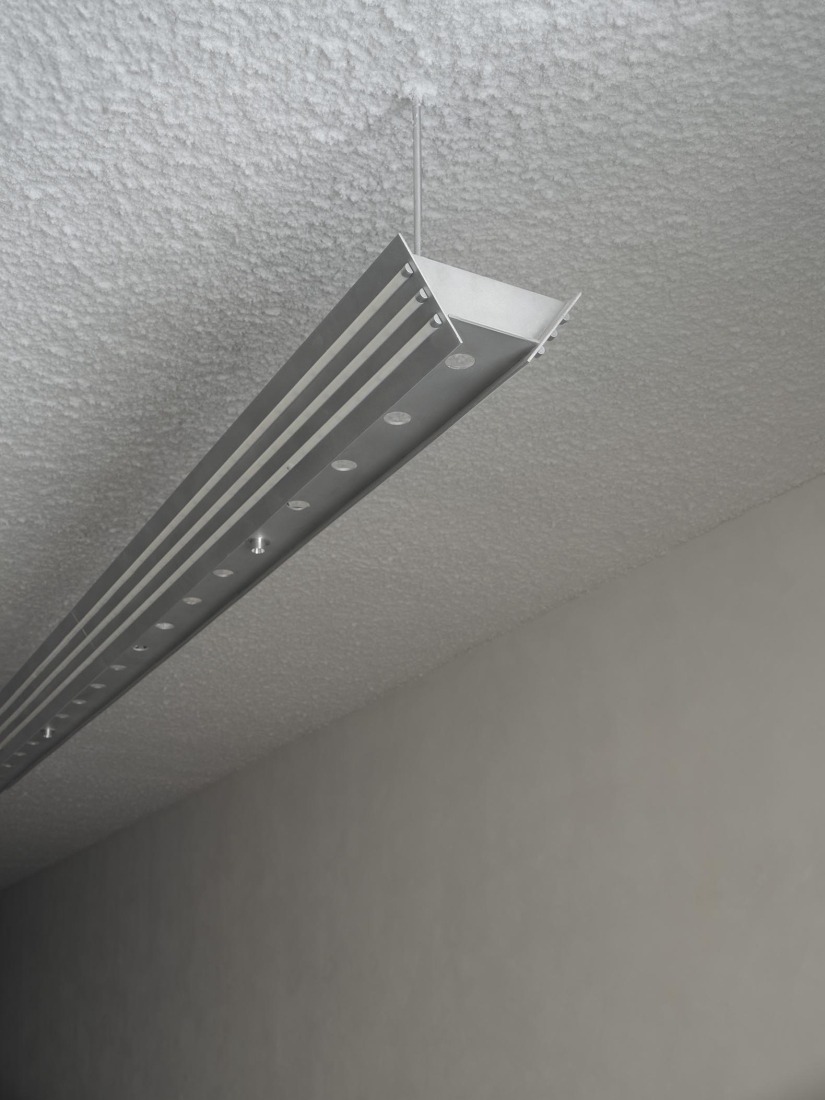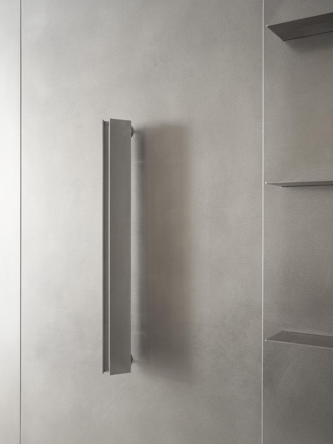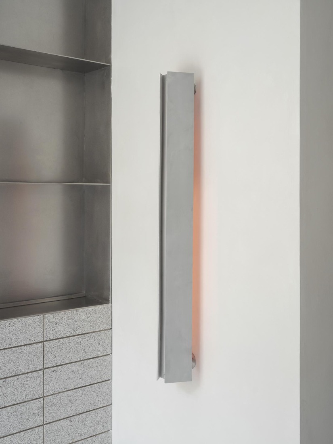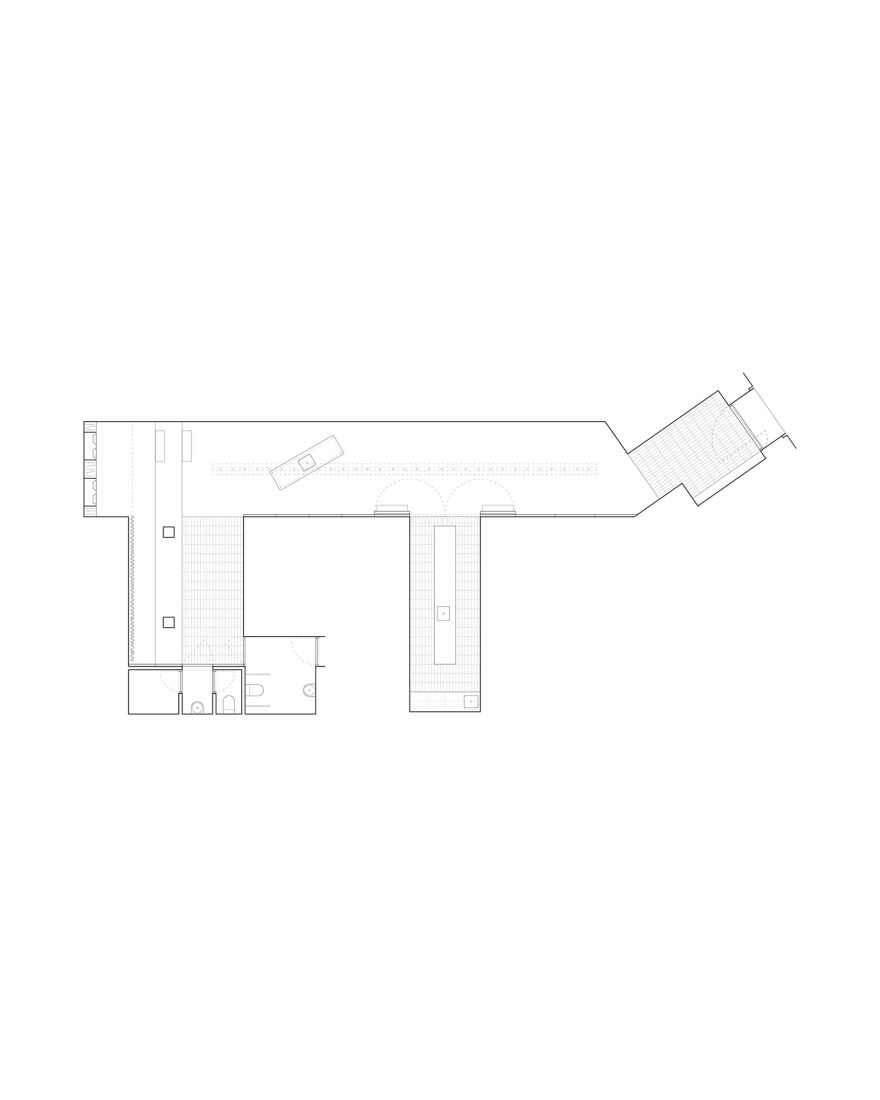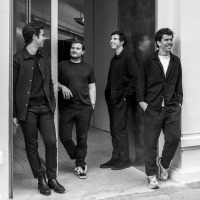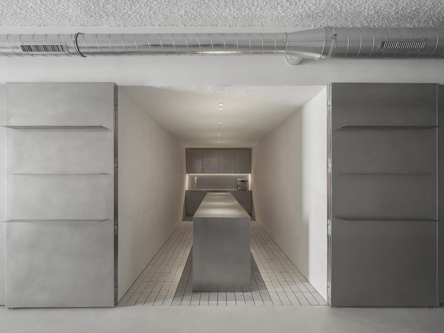
The DIIR studio's proposal stems from the search for a flexible space geared toward all types of activities. The project's journey through spaces begins through a large steel door leading to a square reception room. Beyond this, a large warehouse serves as the main space. This space contains a kitchen behind steel panels and a grandstand with a stage behind curtains and equipped with sound equipment.
The project focuses on materials with a radical and raw aesthetic that complement each other. Granite cladding has been used in some spaces, and folding steel panels on the walls conceal the kitchen. The curtains serve to differentiate spaces without completely isolating them, and can be opened at any time, transforming them into fluid spaces. Another important aspect is the lighting system, which has received great attention to design.
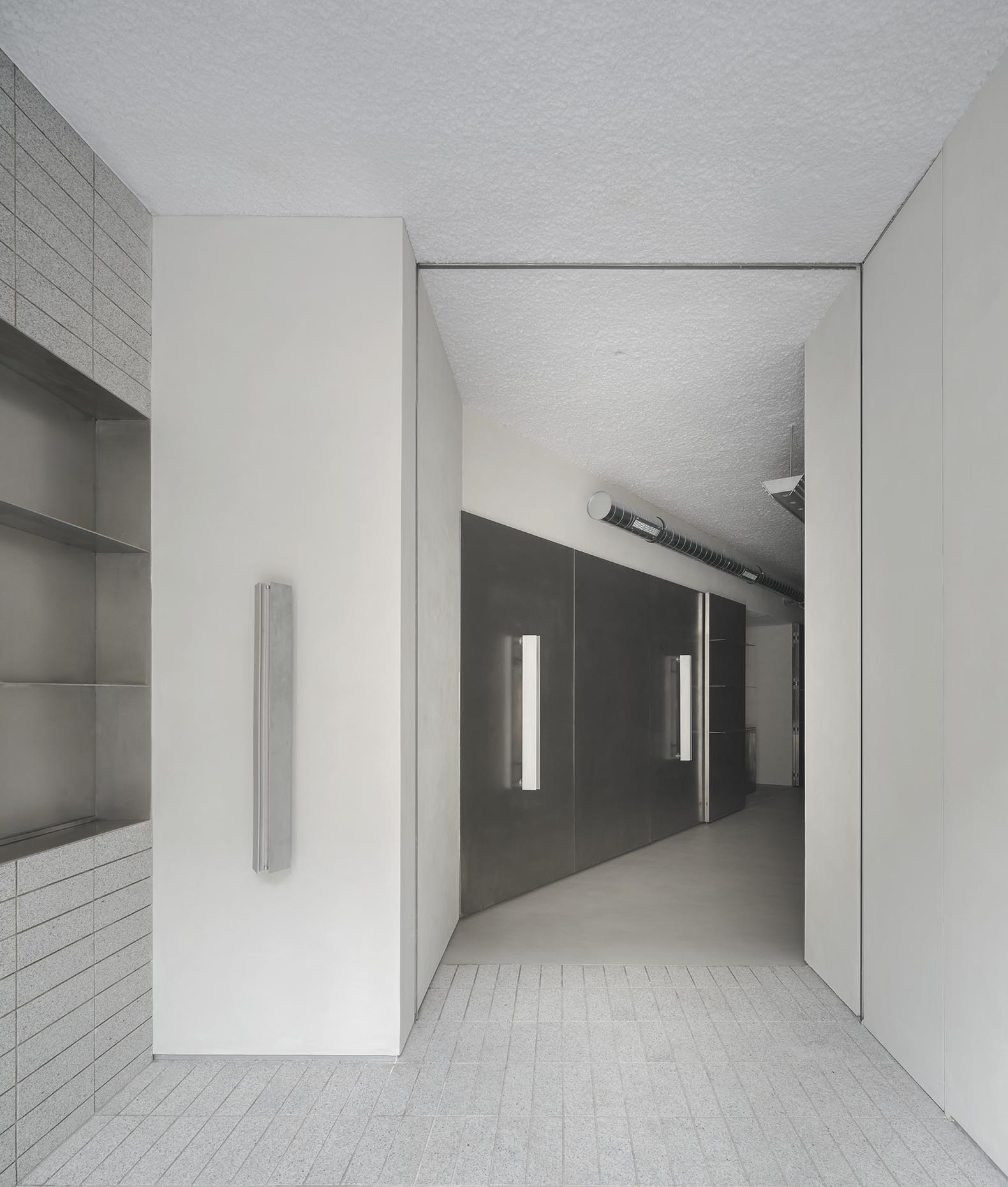
Palenqe by estudio DIIR. Photograph by Luis Díaz Díaz.
Project description by estudio DIIR
Palenqe is conceived from improvisation and innovation. An experimental project that, far from submitting to the rules of a given program, builds a game board where anything can happen. A kind of support for spontaneous activities. A multipurpose machine whose conceptual value must be understood through surprise.
The path takes on a significant relevance in the understanding of the proposal. A monumental steel door frames its enigmatic access. Following this, a room of square proportions welcomes visitors. This space, clad in granite floor and wall, serves as a prelude to the immersive experience that follows.

From this point, a large hall outlines the main space of the project, which is characterized by two remarkable elements. On the one hand, the lighting system. One of them projected in the form of sconces. The other, of huge proportions, is designed to hang and linearly illuminate the entire room. On the other hand, the steel paneling that entirely covers one of the elevations. These fronts hide one of the first surprises of the space. Two of them open up to reveal a fully equipped kitchen for the intended use. This secret space functions as a bunker and promotes the mutable capacity of the space.
At the end of the room, a grandstand appears, fulfilling a double function. Its generous dimensions make it possible to display products or, in the form of an amphitheater, to accommodate a seated audience. In addition to this, the curtain that runs along the entire rear elevation hides another use. Behind it is a kind of stage equipped with a state-of-the-art sound system. This elevation, again covered in granite, acts as a backdrop and, thanks to its peculiar aesthetics, gives the space a distinctive identity.
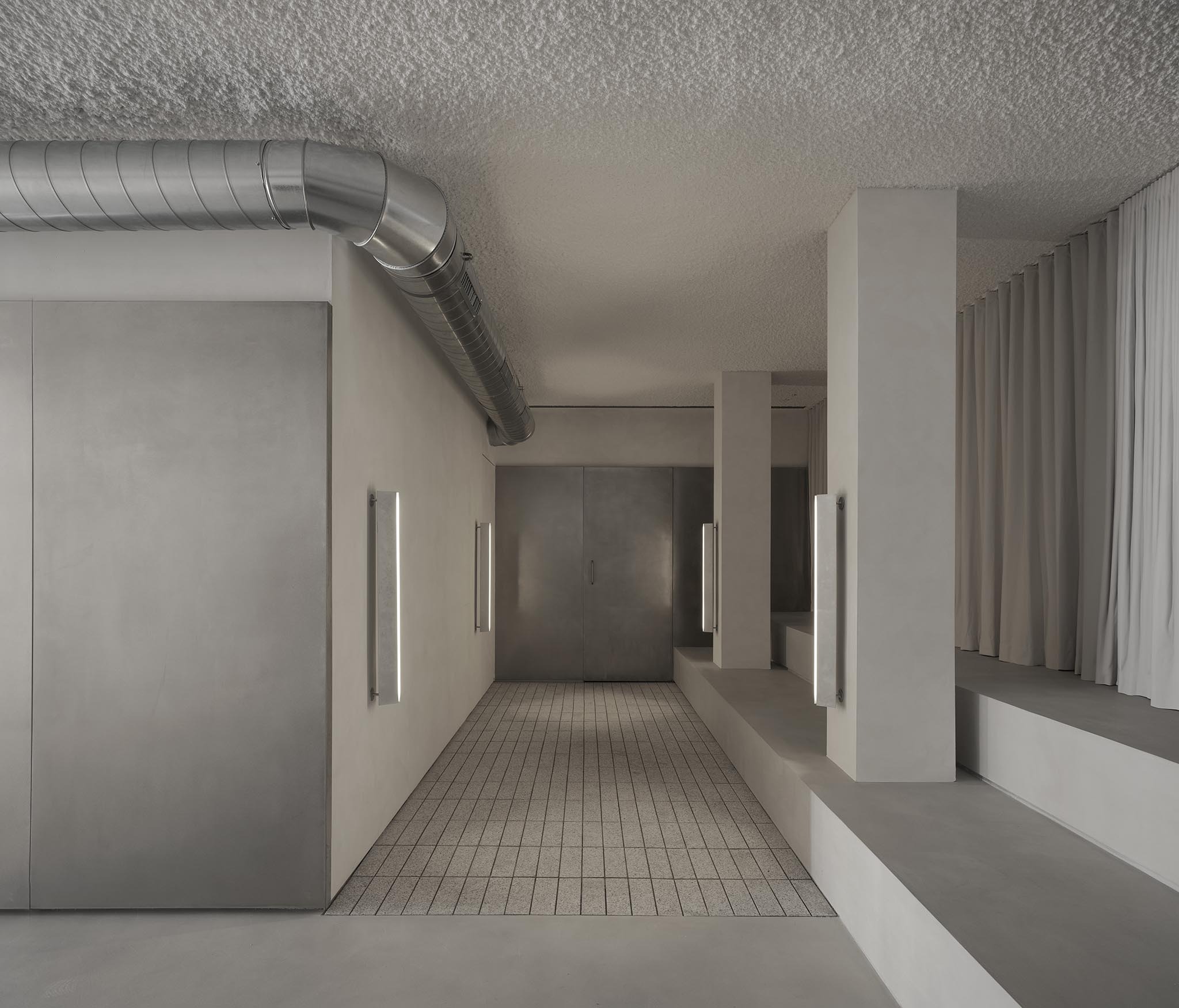
In short, Palenqe promotes a collaborative platform whose design becomes a common thread. A daring concept where programs are hybridized to enhance the flexibility of space. Radical aesthetics and crudeness in the use of materials are complemented by a sophisticated attention to detail. Everything is meticulously designed to achieve a clean, simple and expressive storytelling.
