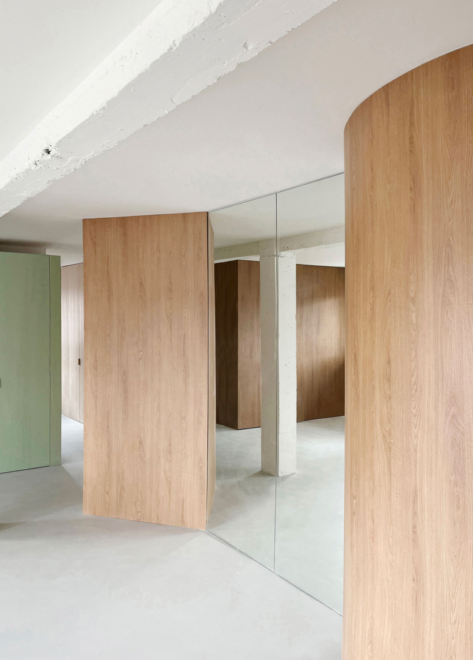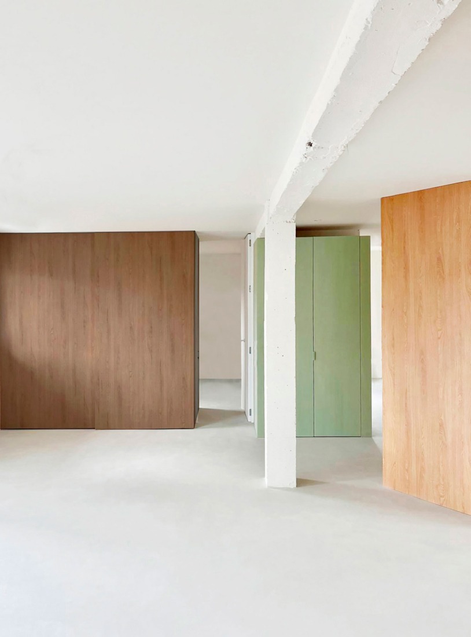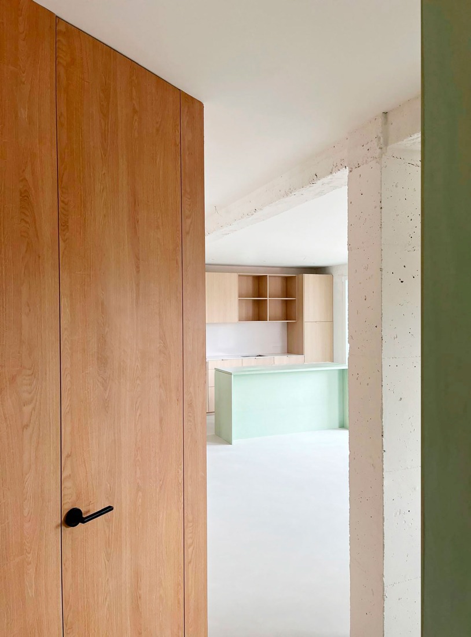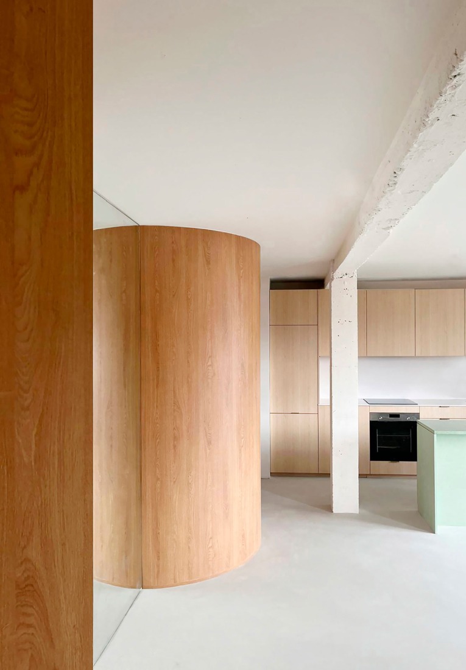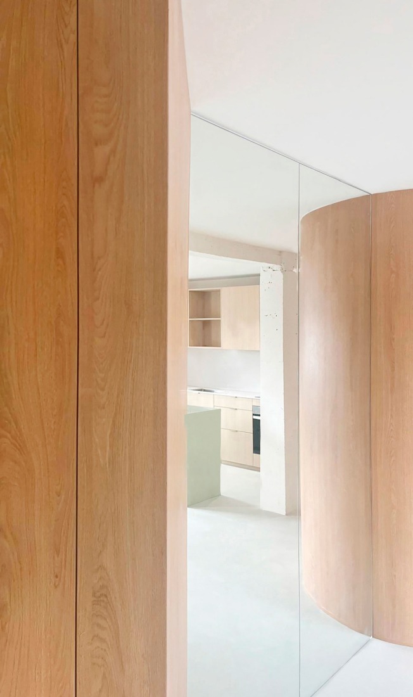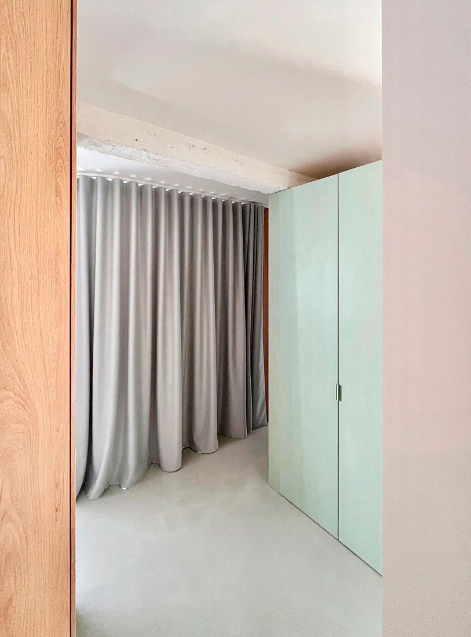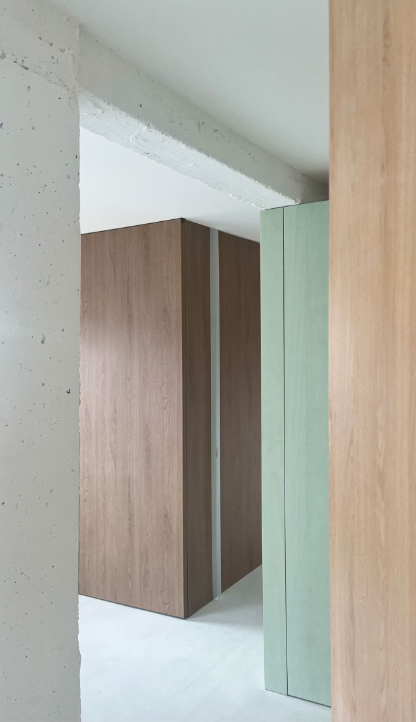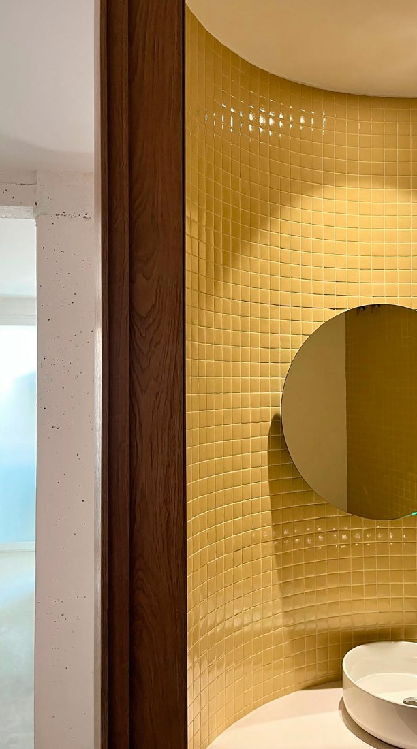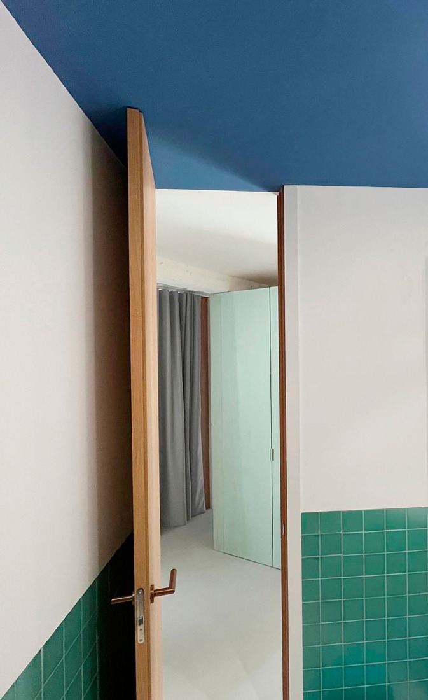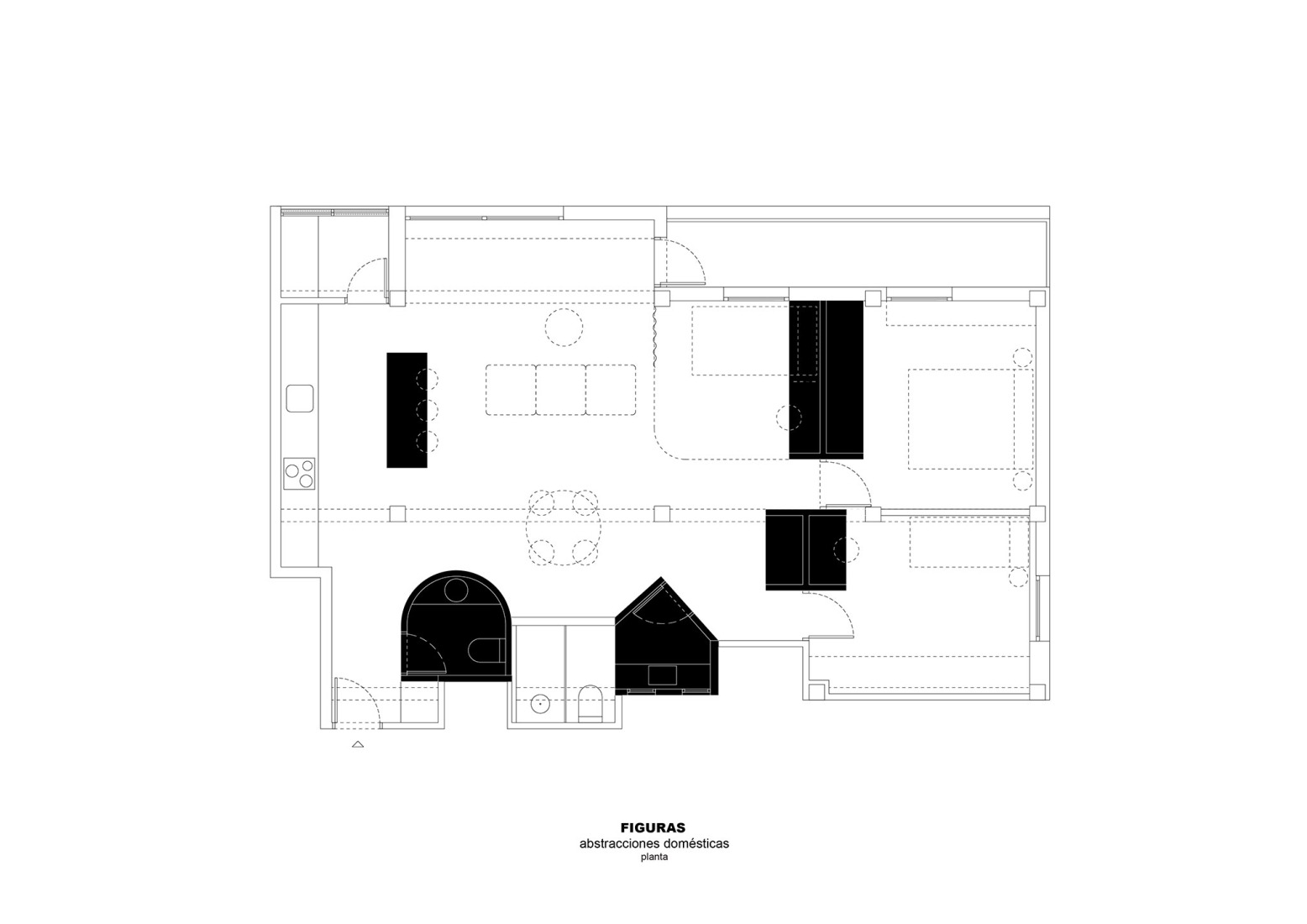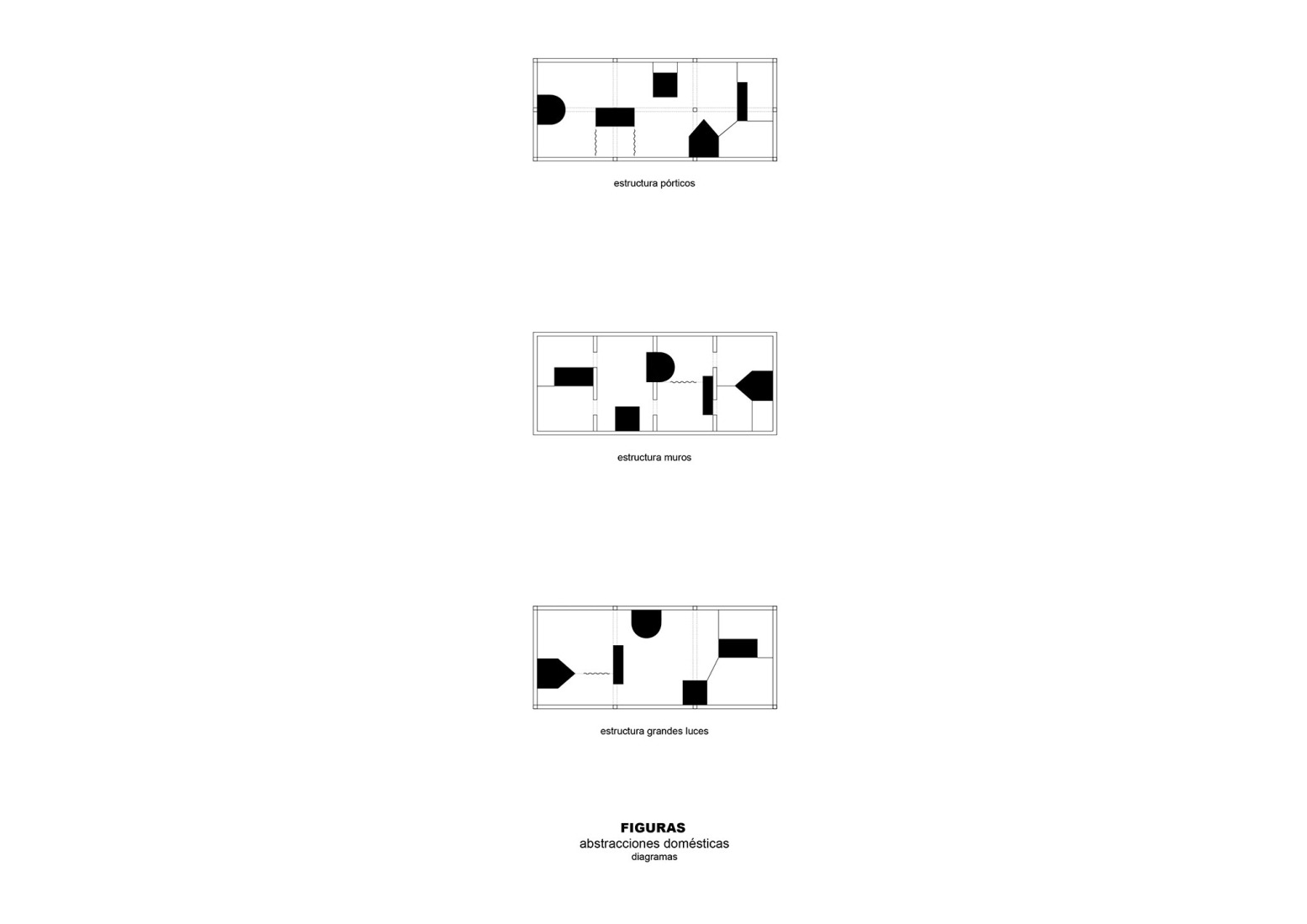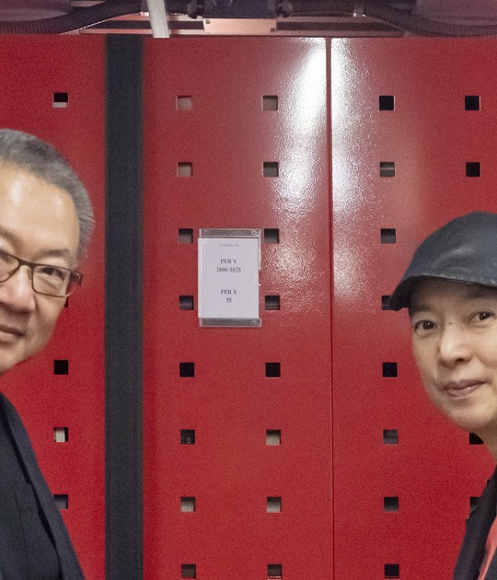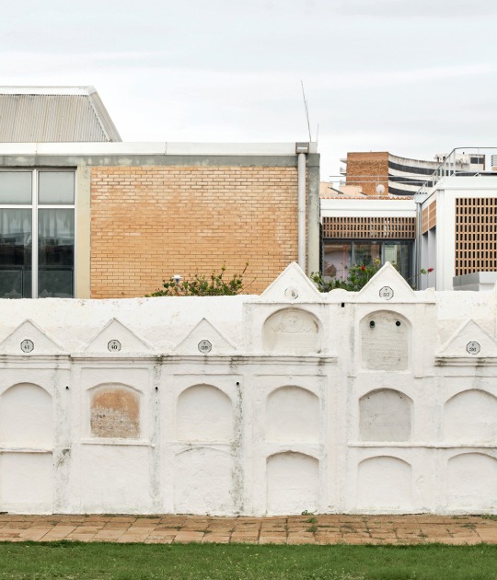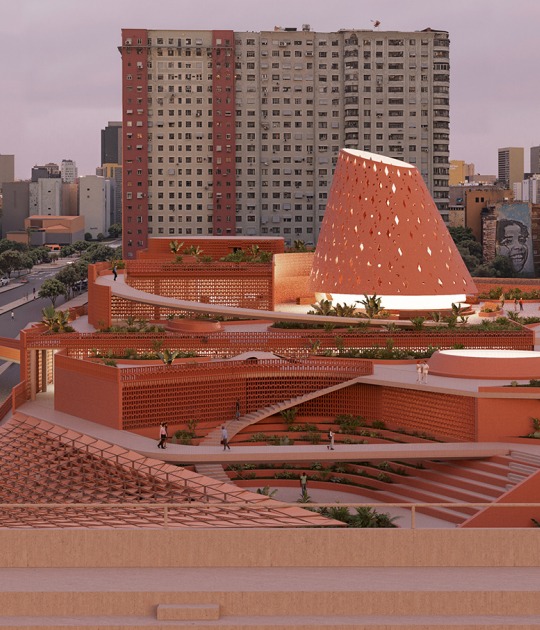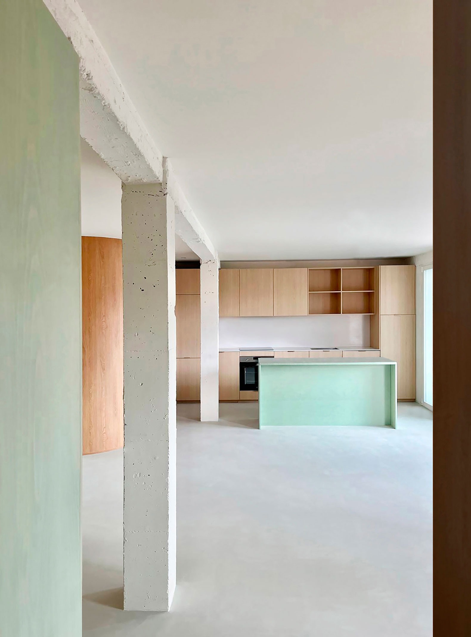
For the intervention in the single-family home, the Martín Peláez studio designed five figures: a circular prism that contain the toilet, a triangular prism that contain the bathroom, a cube that contain storage space and a desk area, and two rectangular prisms, one with an office and a fold-down bed, and the other with storage space and a breakfast bar.
Each of the figures is clad externally in different materials to enhance its uniqueness and imbue the home with the artistic abstraction inherent in the system. This geometry complements the home's kitchen, living room, dining room, terrace, two bedrooms, and an additional room.
To emphasize its function as a canvas, the floor is made of light gray elastic microcement, and the structure of the home, as well as the walls and ceilings, is exposed and painted white. The figures, clad in green-tinted wood and red, green, and blue tiles, are set against the neutral background to create a unique setting.
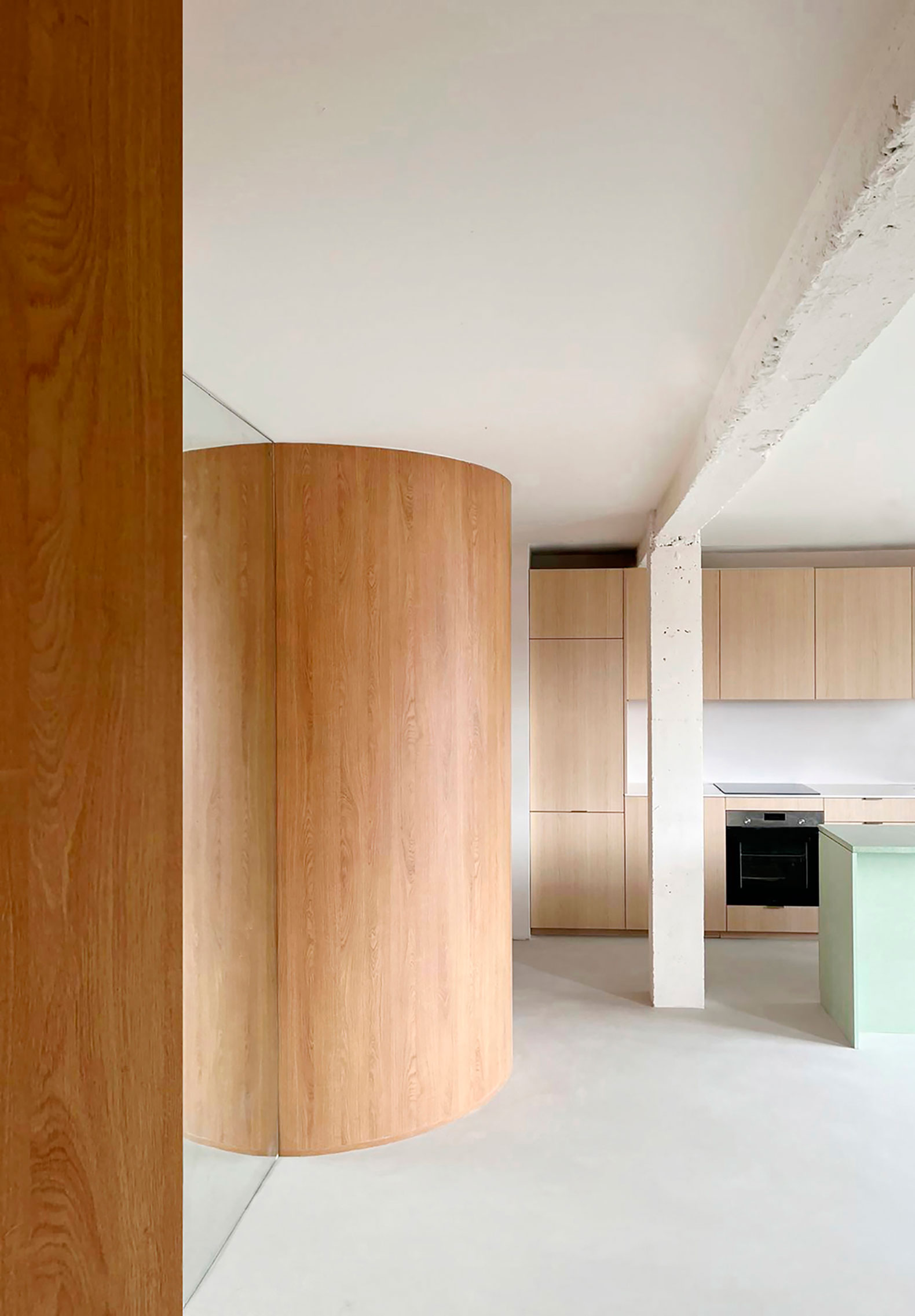
Figures. Domestic abstractions by Martín Peláez. Photograph by Martín Peláez.
Project description by Martín Peláez
A spatial system is proposed that reflects on the distribution of contemporary domestic spaces and is adaptable to any existing structural typology.
Society finds itself in a paradigm of continuous change due to the economic and social situation, so family units need potentially flexible spaces that can be compartmentalized by their inhabitants over time. Needs are changing, and couples are unsure whether they will form a family, grow to a greater or lesser extent, or simply not grow at all. This situation creates the need to propose spatial systems that address this phenomenon.
A spatial system is designed based on a series of geometric figures that organize the space within the perimeter of the dwelling in question, which will function as a blank background.

These geometric figures will be hermetic and closed volumes, as a general rule, and will be clad with a single material on the outside, with the interior materialized according to its use. They will contain uses (office, game room, bathroom, etc.) and/or storage. Some will reach the ceiling, others will not, and will be arranged freely within the space, attached on one side to a party wall or between facade openings, etc. The movement of these figures will generate multiple and abstract domestic scenes.
The background is the blank canvas between the figures and the perimeter of the home. It will be a materially neutral space that will be compartmentalized and colonized over time according to the needs of its inhabitants, maximizing air and light. Delimitation will be achieved through partition walls, carpentry elements, or curtains depending on the use and character.
The introduction of mirrored planes will generate spatial amplification, distorting the figures and their corresponding geometries, giving the space an abstract, changing, and artistic character.
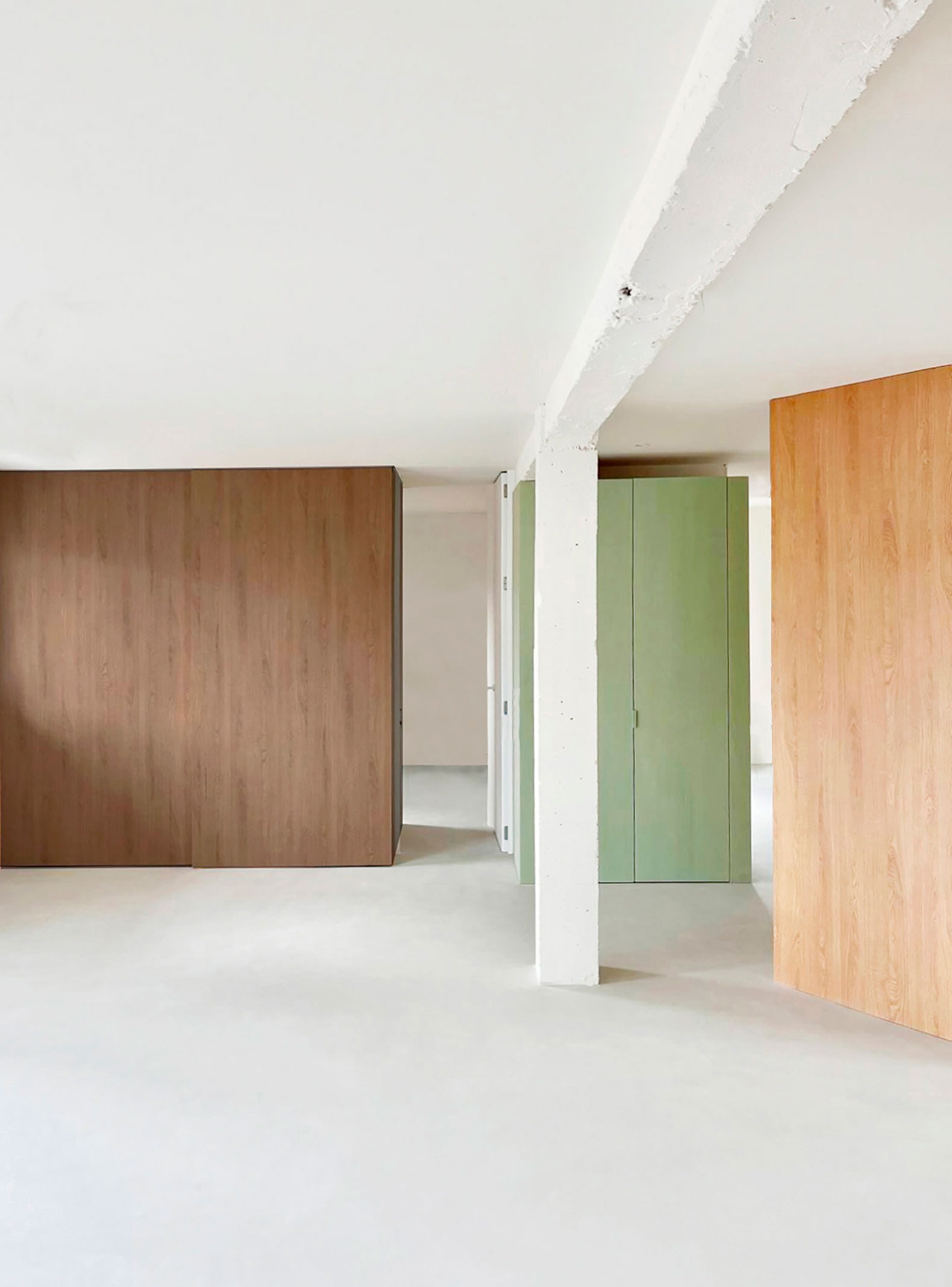
Series 01
In this Series 01, the home has a surface area of 80 m² and is located in a 1970s building in the city center. The current inhabitants are a couple with a child.
Five geometric figures are designed:
- Geometric figure 1, a semicircular prism, contains the bathroom and is clad externally in oak wood, its interior a continuous abstract plane of ochre-toned glass tiles.
- Geometric figure 2, a triangular prism, contains a bathroom and is clad externally in oak wood and internally in green tiles and Klein blue planes.
- Geometric figure 3, a cube, contains storage and a desk area and is clad externally and internally in green-stained pine wood.
- Geometric figure 4, a rectangular prism, contains storage, a fold-down bed, and an office, and is clad both inside and outside in walnut wood.
- Geometric figure 5, a rectangular prism, a bar-table, and storage, is clad both inside and outside in green-stained pine wood.
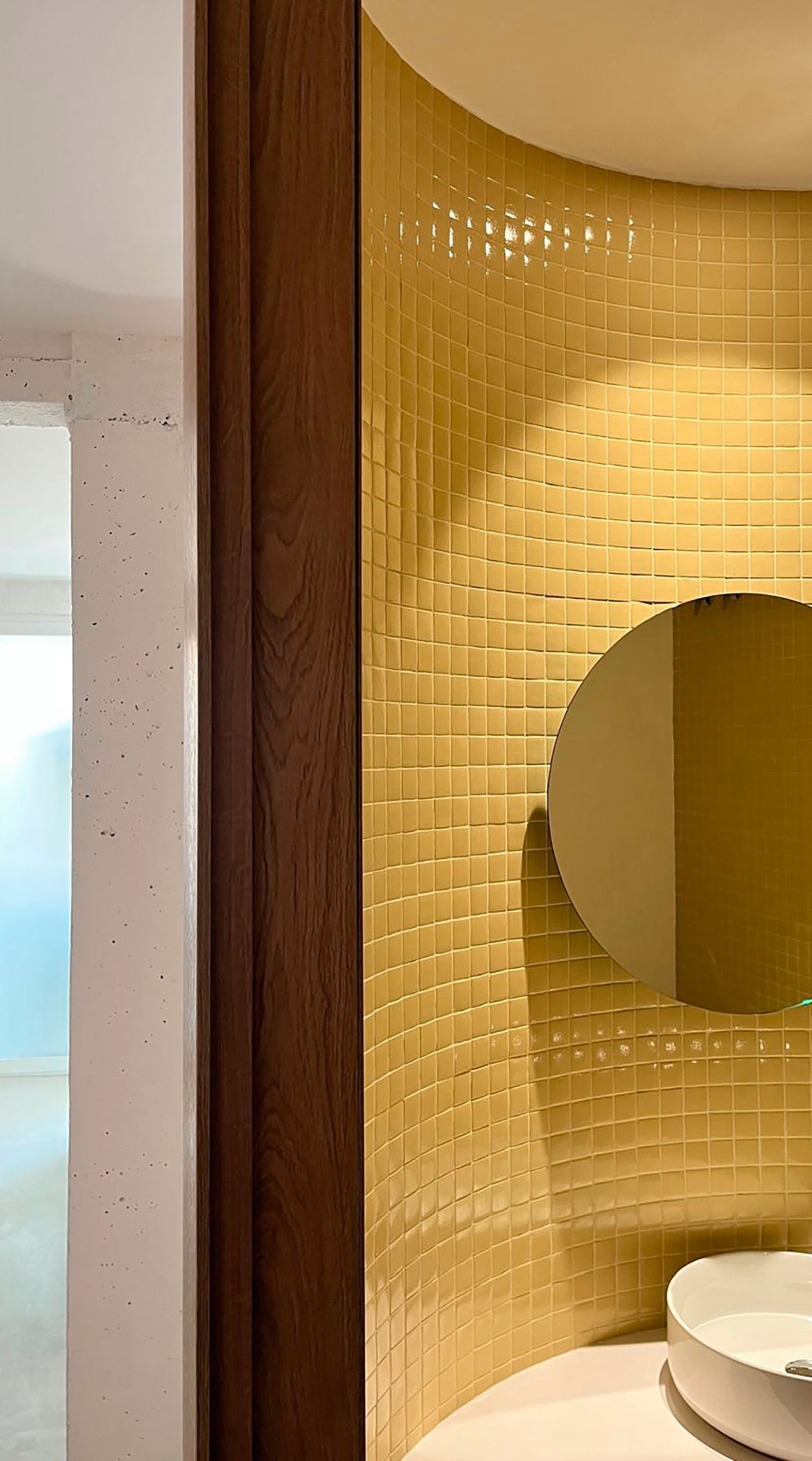
The neutral backdrop is made with a light gray resilient microcement floor, diluting the sense of scale of the space with white walls and ceilings. It contains a kitchen-living room-dining room-living room, a terrace, and two bedrooms; a third flexible space can be closed off with a curtain and converted into a bedroom, office, playroom, or yoga studio.
The structure of concrete pillars and beams is stripped bare, leaving them exposed and painted white to enhance their abstraction. The private spaces were distributed with white lacquered doors and a curtain to delimit the flexible space. The large mirror plane between the figures causes the semicircular prism to become a cylinder and the triangular prism to become a rhomboidal prism.
An abstract domestic scene filled with figures, with a dreamlike quality.

