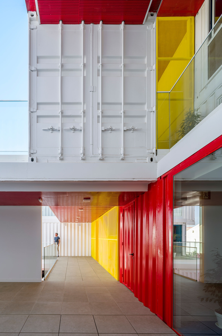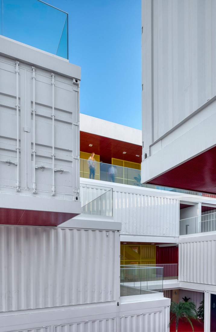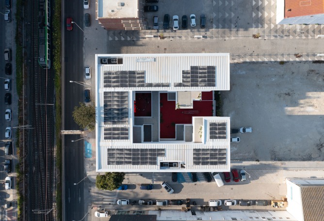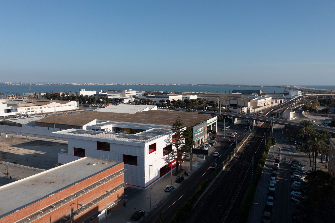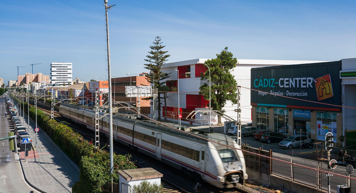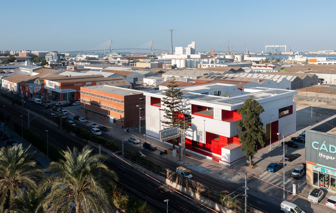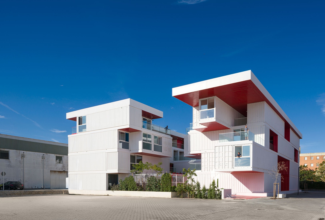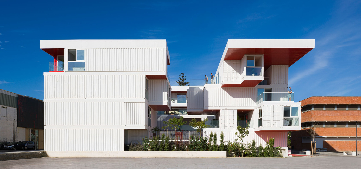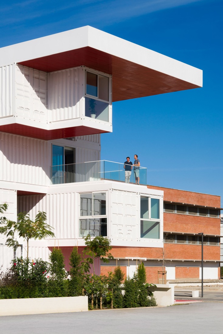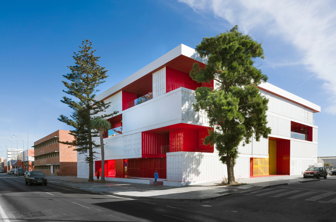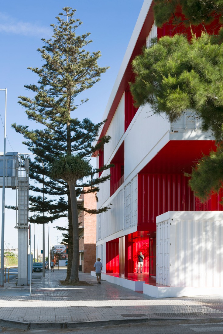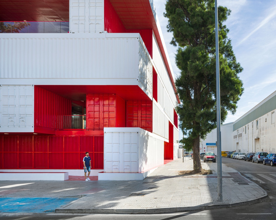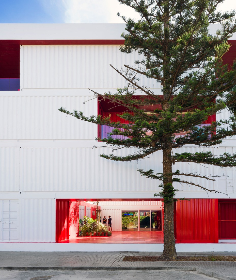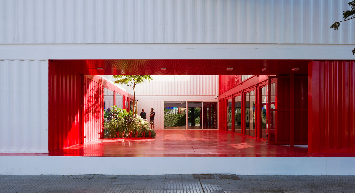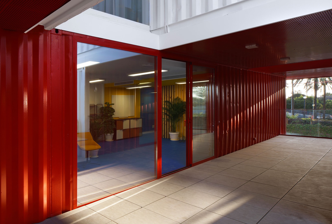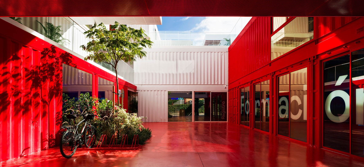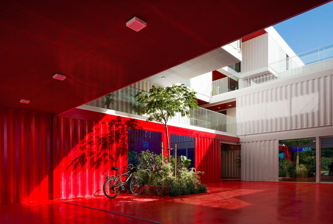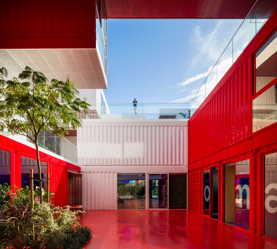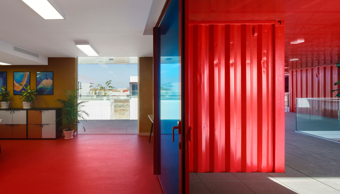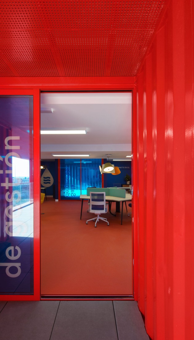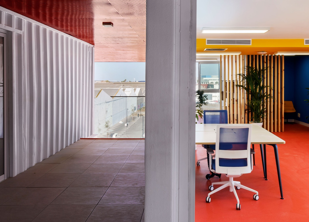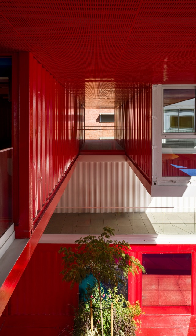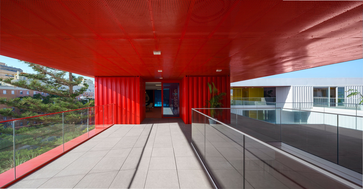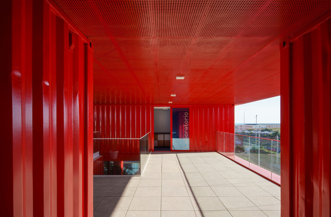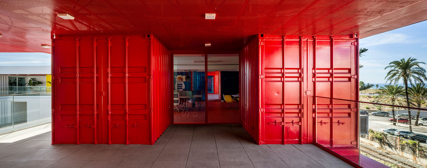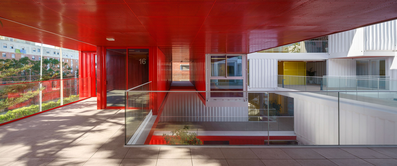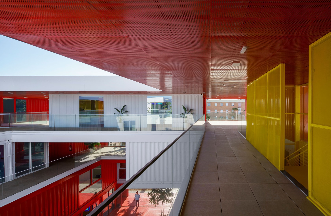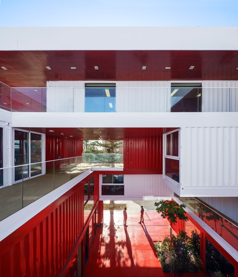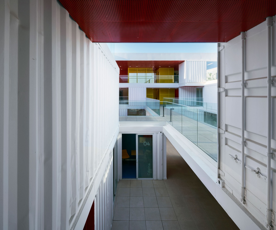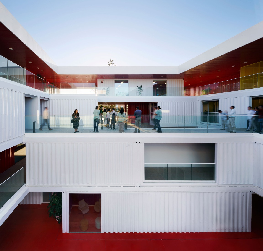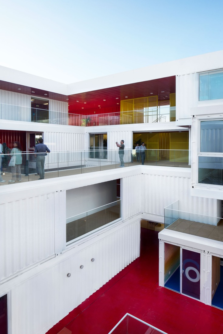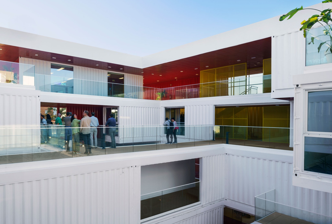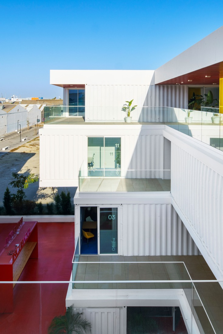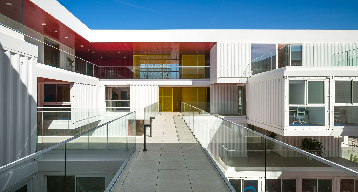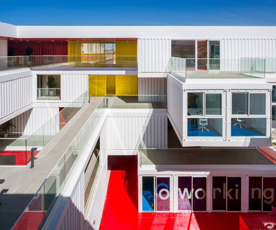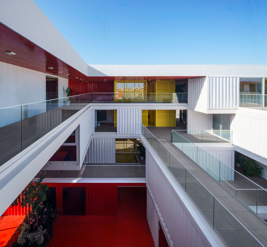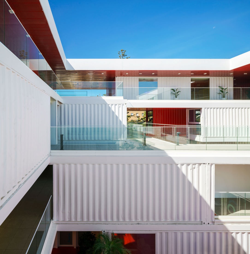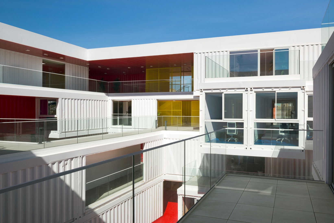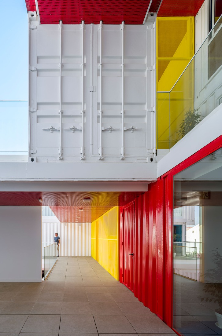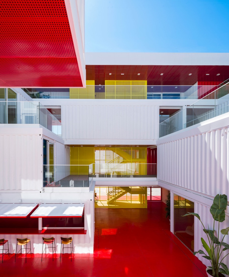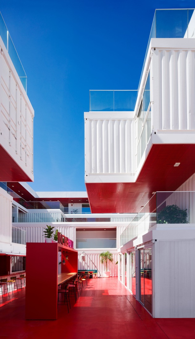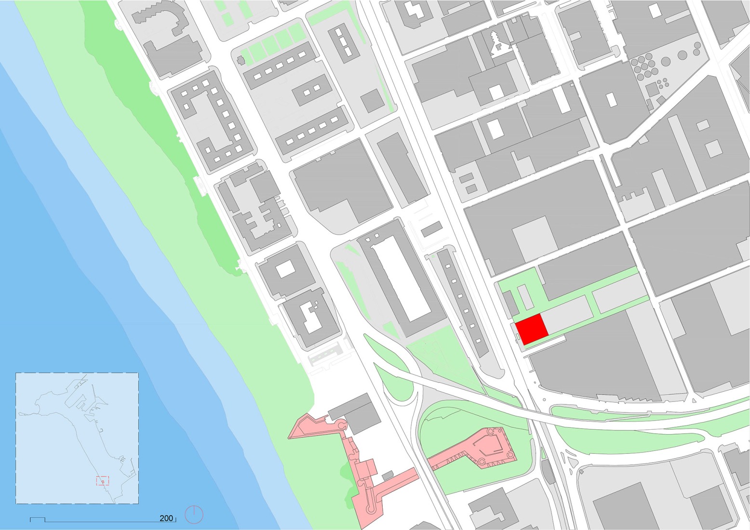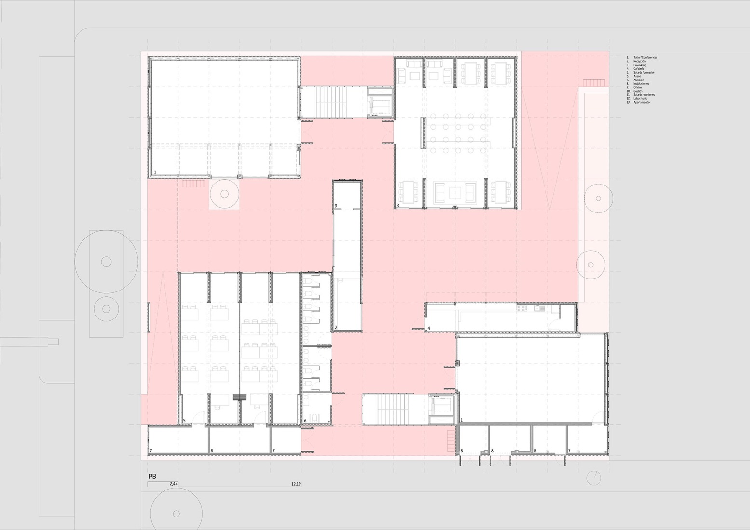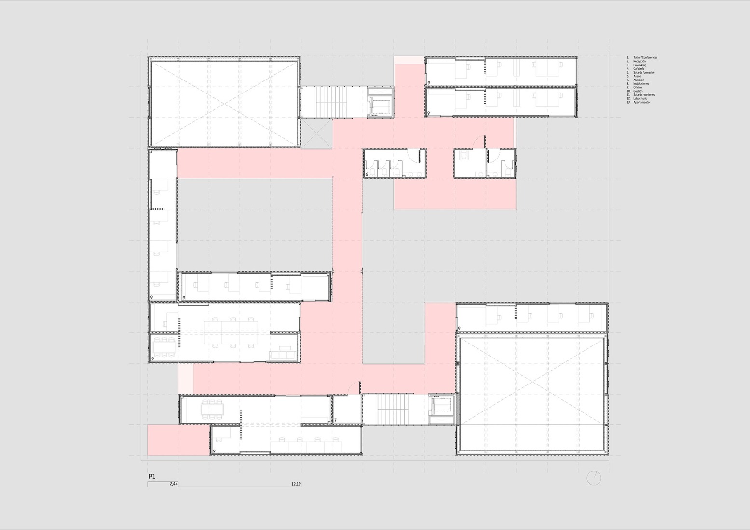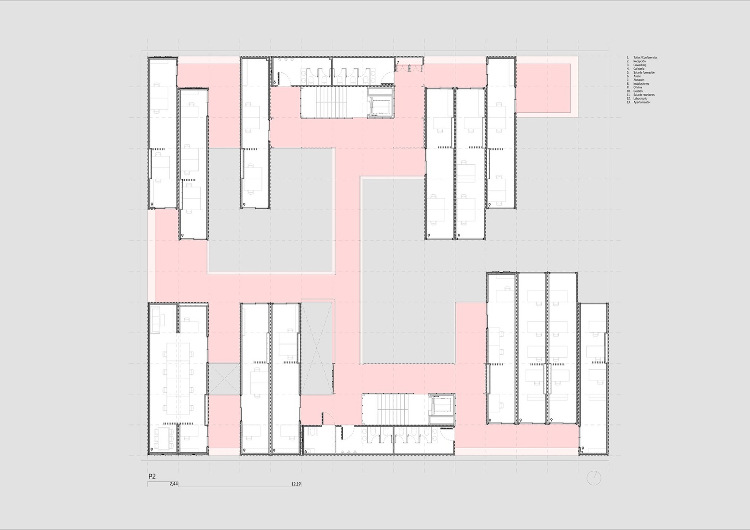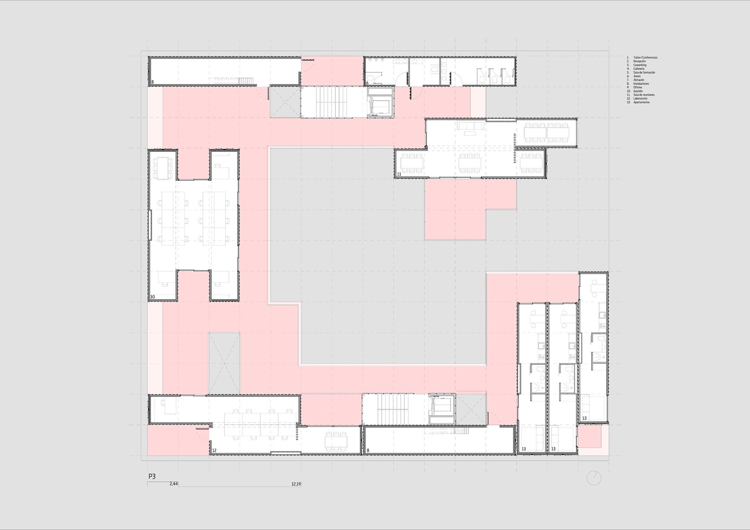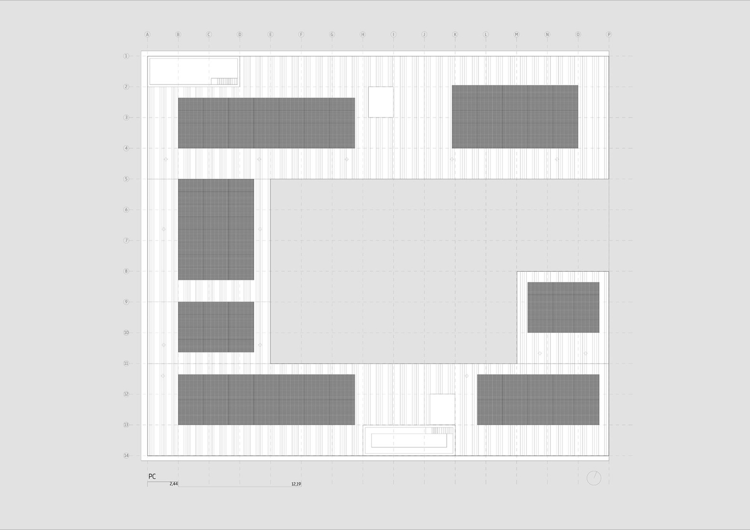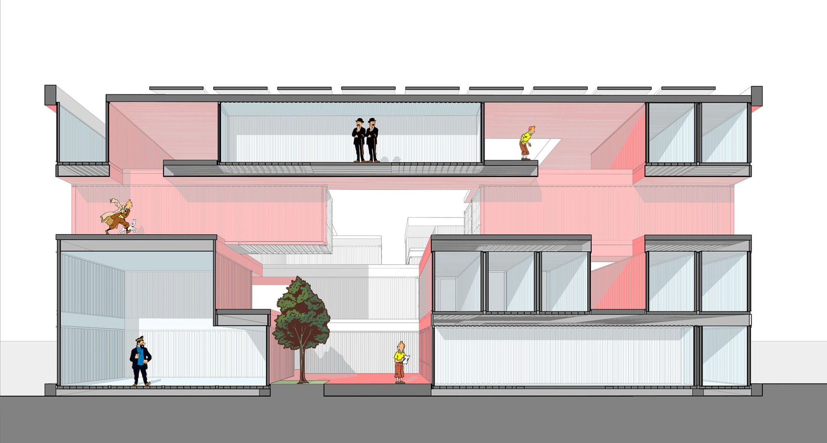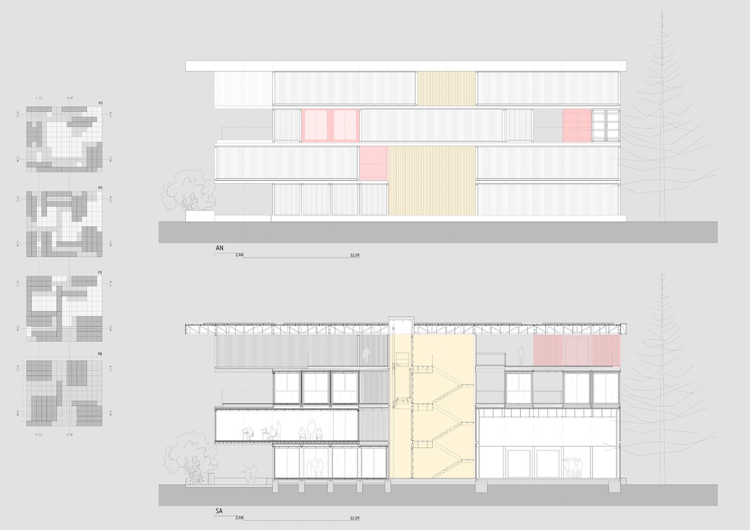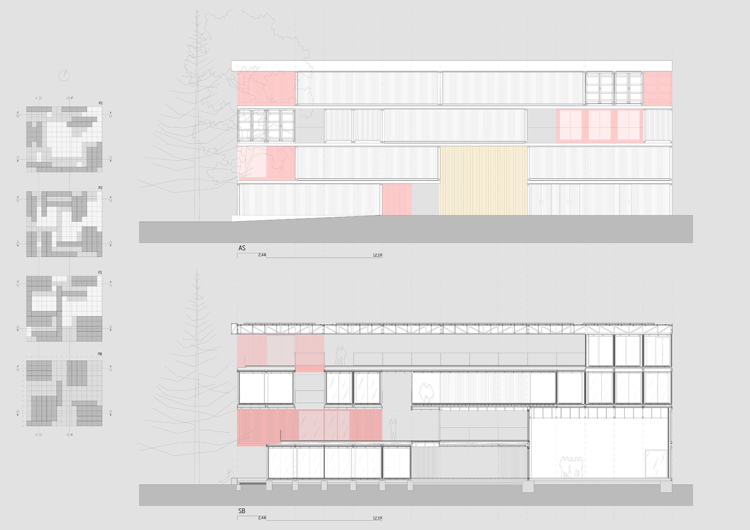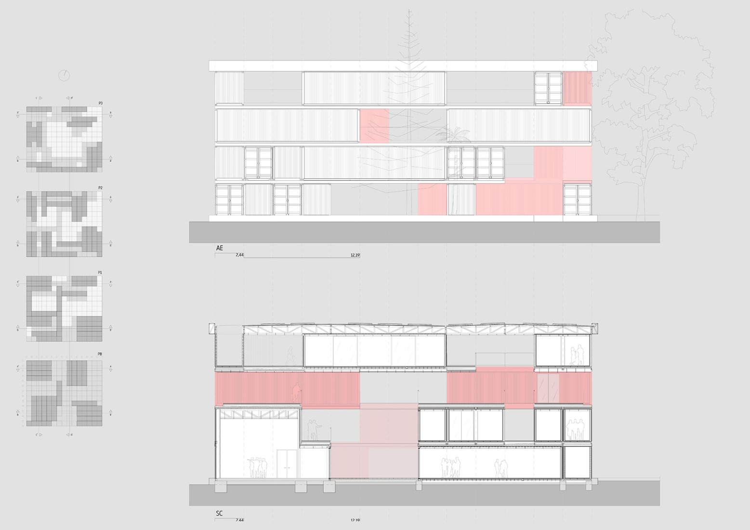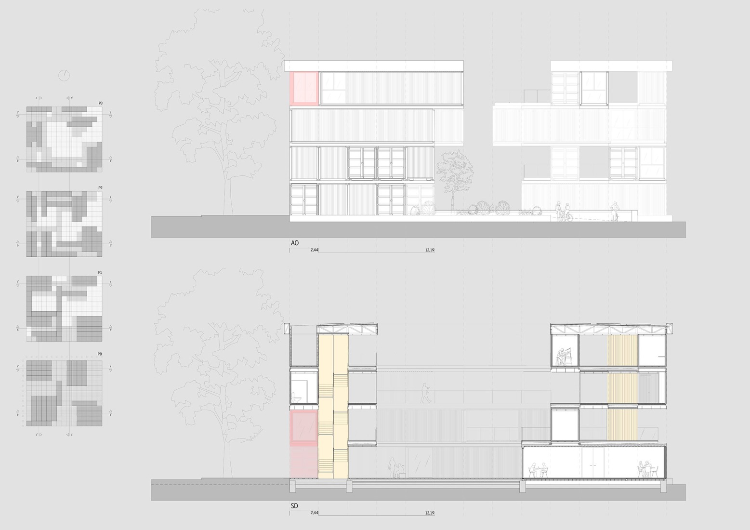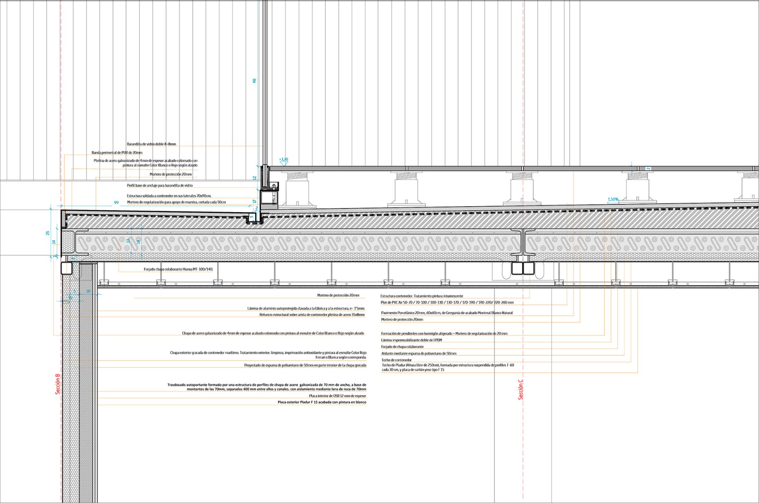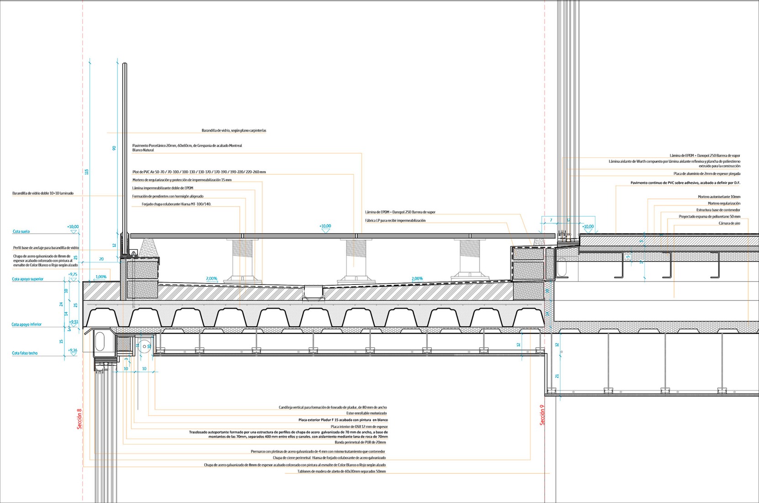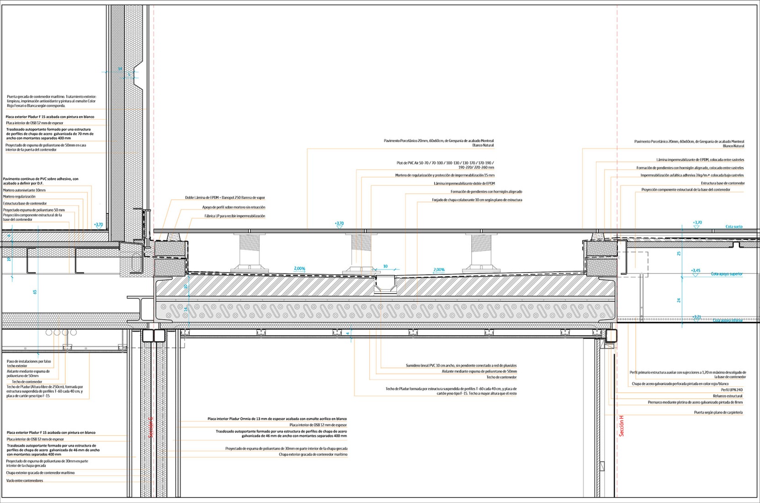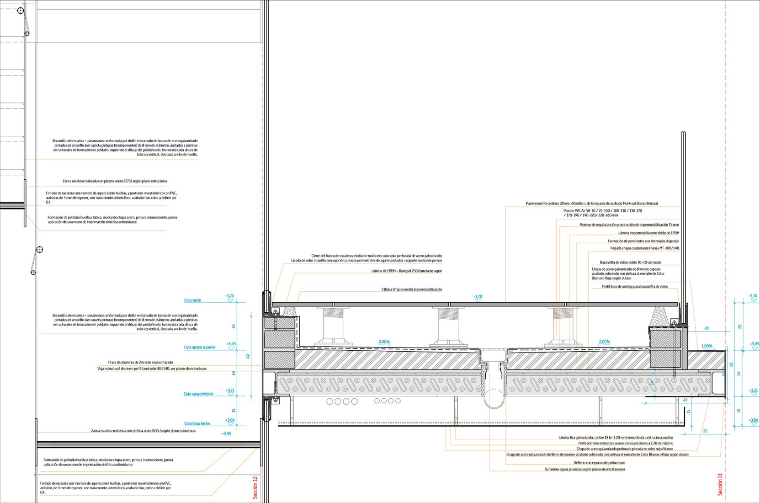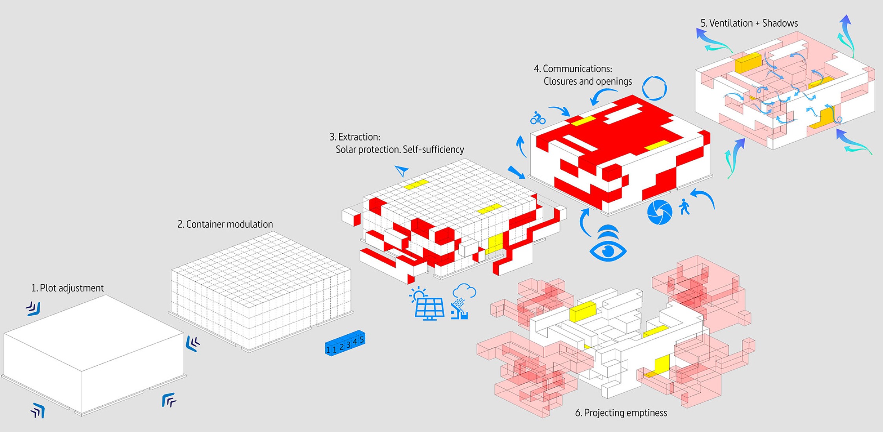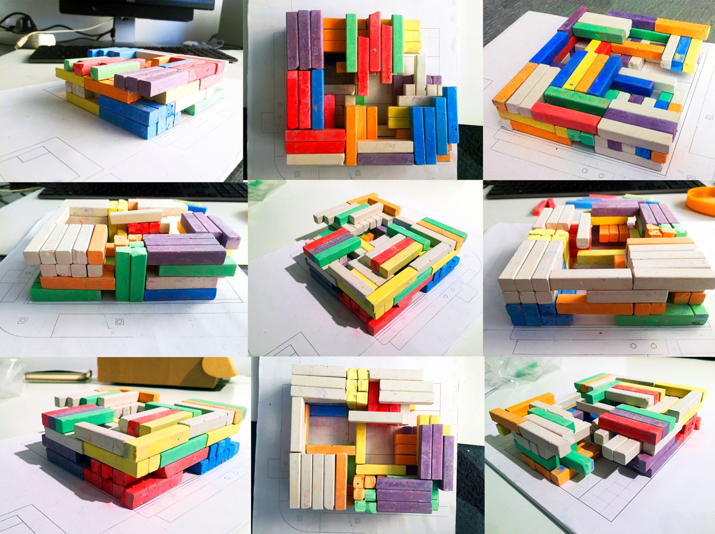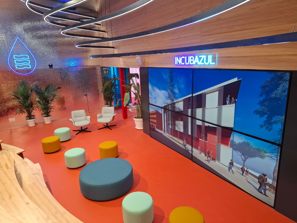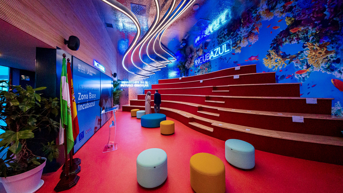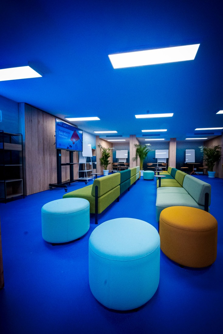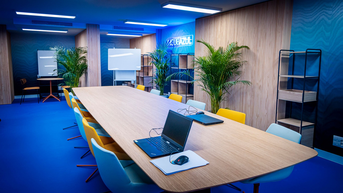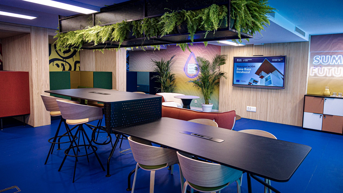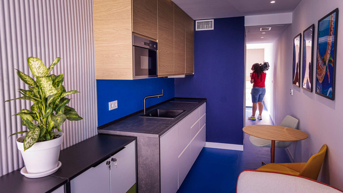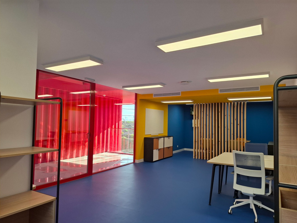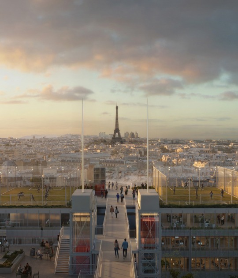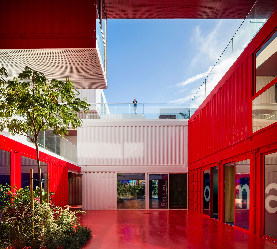
“Zona Base-Incubazul,” designed by Carquero Arquitectura, is developed using volumes that create an interesting duality between open and closed spaces. The versatility of all its areas—with permeable facades and openings—allows for activities such as workspaces, collaborative processes, events, private offices, meeting and training rooms, a common rest area, a cafeteria, and bicycle parking.
The building, made from repurposed shipping containers and energy self-sufficient, takes into account factors such as lighting, sound insulation, and the efficient layout of its spaces, guaranteeing the performance and comfort of its users.
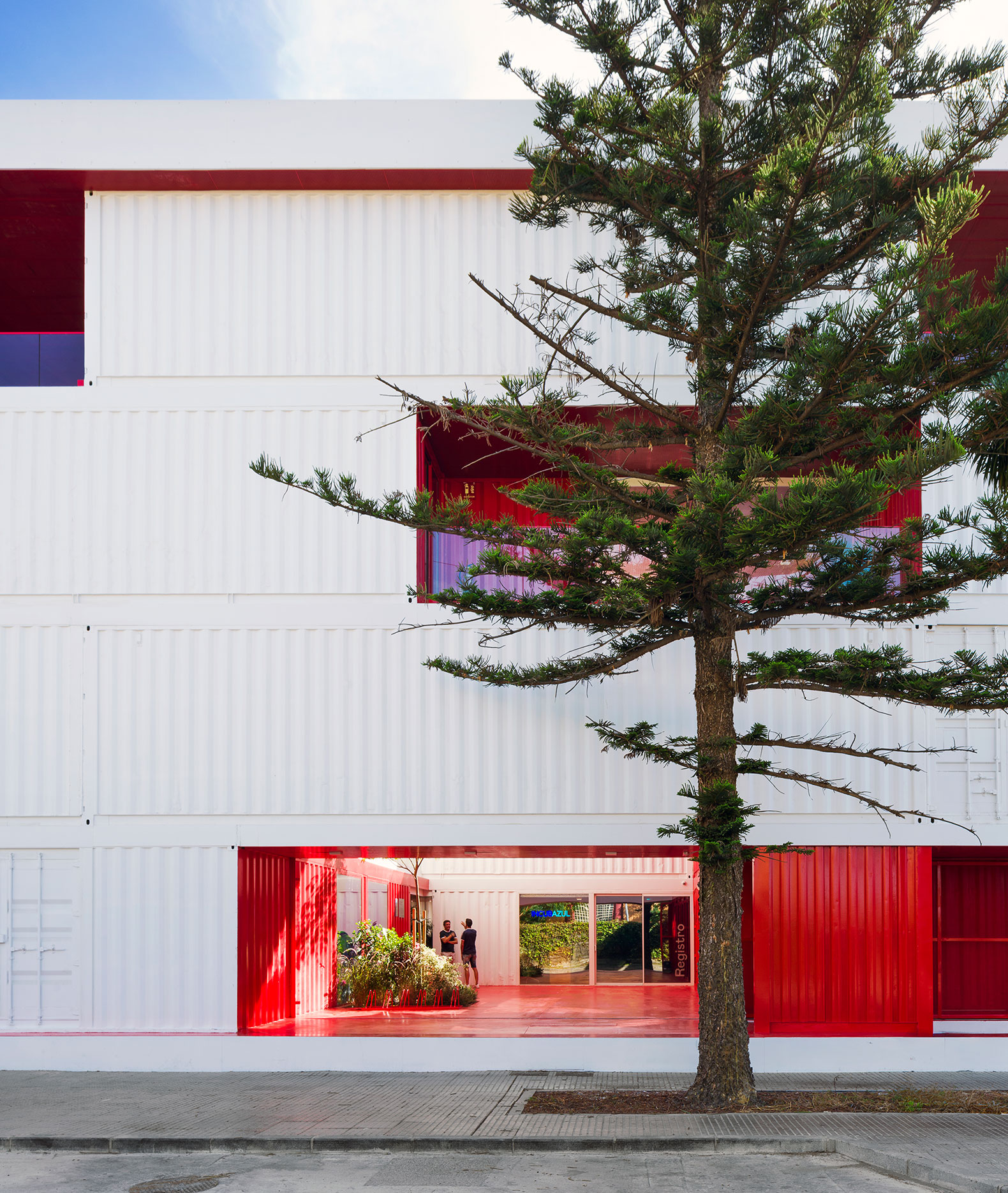
Zona base - Incubazul by Carquero Arquitectura. Photograph by Jesús Granada.
Project description by Carquero Arquitectura
The project aims to initiate the transformation of Cádiz's industrial zone from its core, fostering its future connection with the rest of the city's productive fabric. This transformation is based on a concept distinct from traditional industry, making the level of commitment and opportunity for the revitalization of an obsolete yet vital area for the city immense.
The project begins with the reuse of shipping containers within a holistic architectural framework, where sustainability is a comprehensive and integrated aspect that transcends any specific construction solution. The goal is to create an energy-self-sufficient building. In this project, the solid form is the result of projecting the void.

The power of the proposed program demands an inspiring architecture that captures the city's attention, is evocative, generates motivation and stimulation, and creates social impact. We understand the project as an almost "urban acupuncture" intervention, given the synergies and social "ecology" it can generate in terms of urban, ecological, and social sustainability.
It is necessary to give the proposal an iconic, recognizable, and attractive character. Considering variables such as lighting, sound insulation, the relationship between workstations, and the layout of spaces allows for optimizing company performance while guaranteeing the comfort of its users. Activities will sometimes require greater concentration and at other times interaction among those involved, giving rise to the development of collaborative processes.
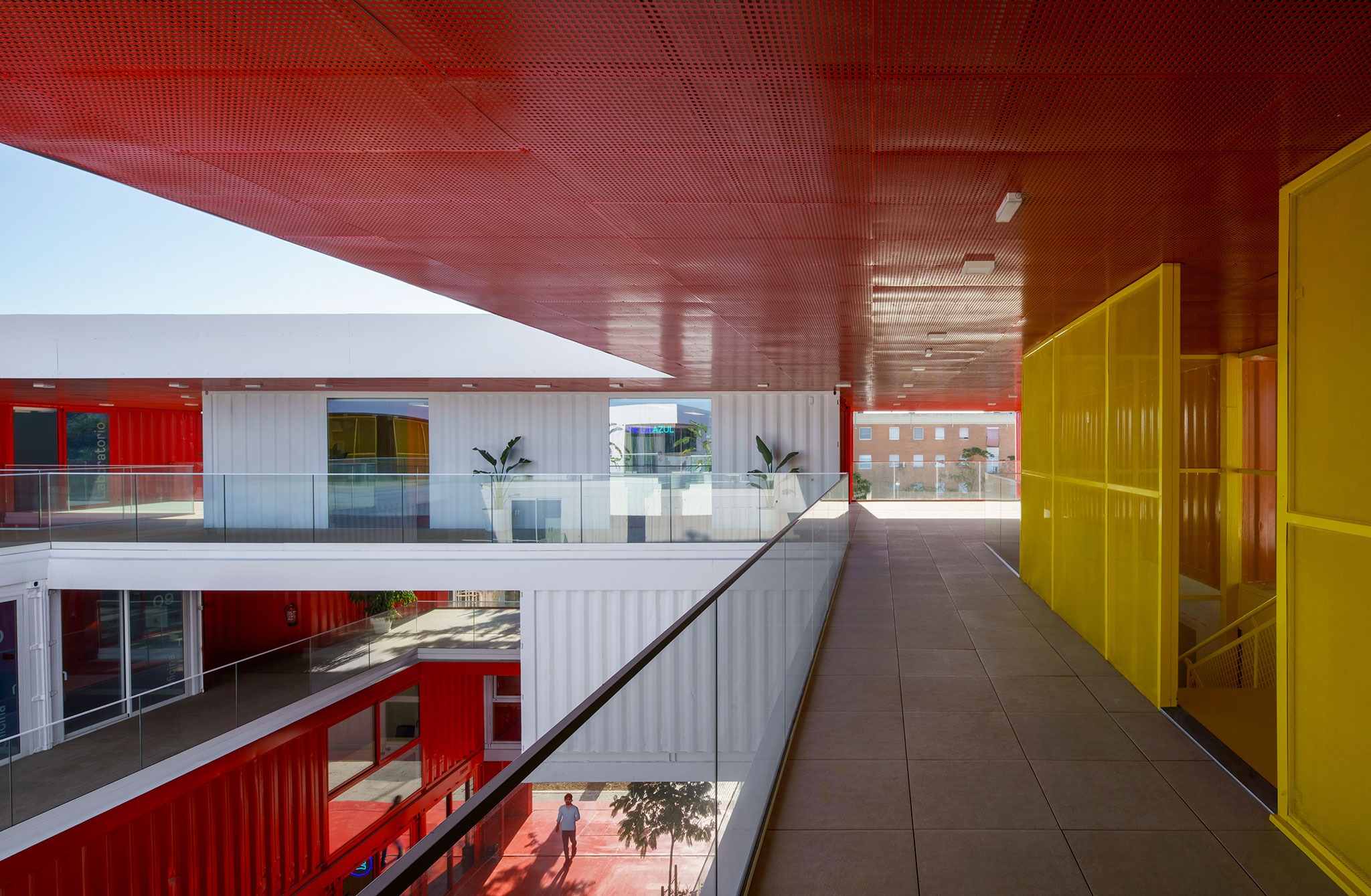
We propose creating expressive and specific spatial configurations, versatile spaces for diverse work situations and potential events, always allowing views through the permeable façade and openings that blur the boundary between interior and exterior.
A scenario particularly conducive to the development of a sharing economy and interpersonal relationships is envisioned. The spatial richness of the volumetric arrangement allows for this movement of common elements that seek a spatial network of connections and dynamism, aiming to become centers of talent and skill that connect with the city. We propose fragmenting the building and making it permeable. Transforming the space into a psychologically more comfortable place to work.
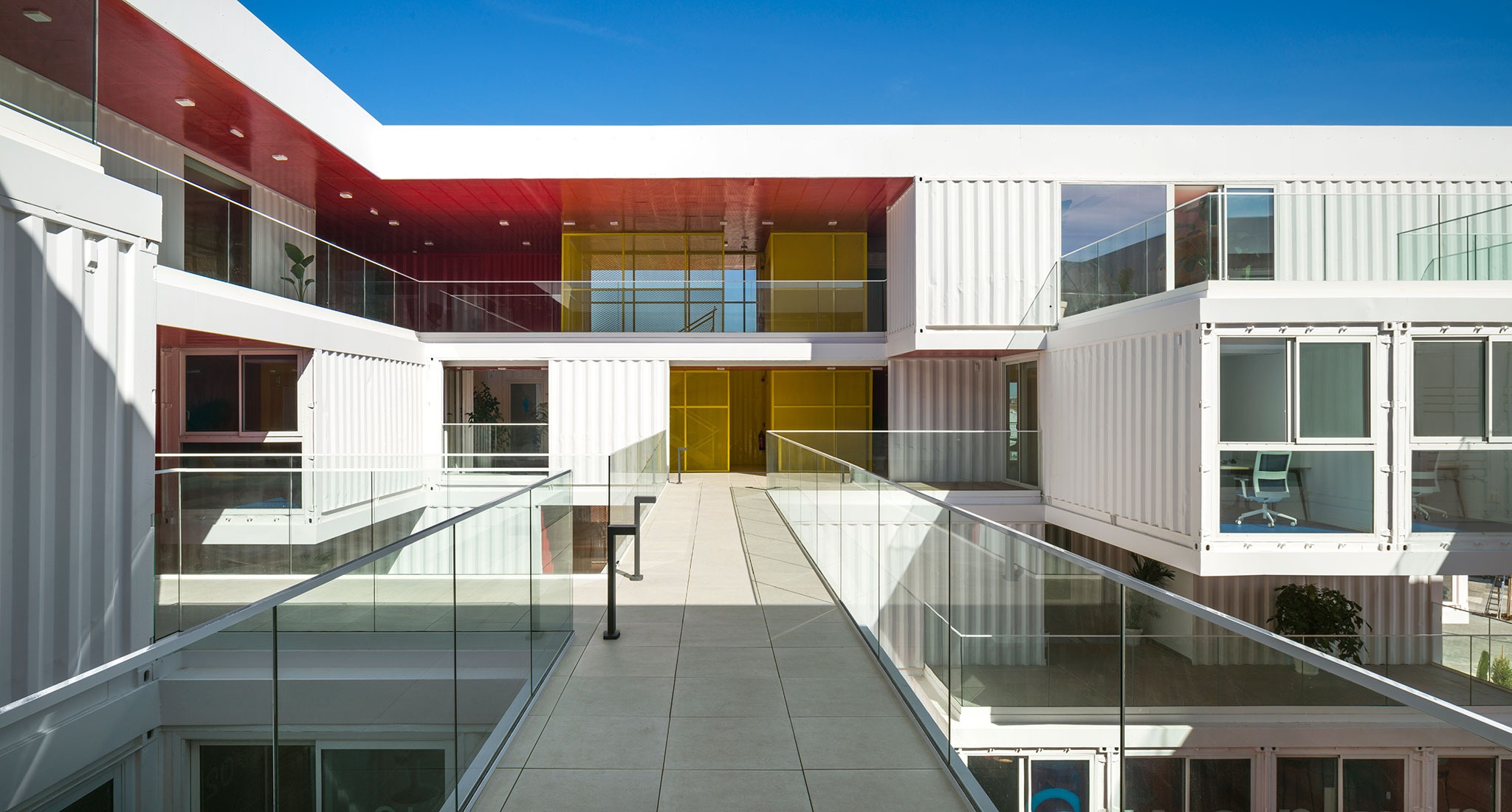
Privacy and community are being redefined in an office work environment. The challenge is to make two distinct worlds coexist in the same space: the duality between closed spaces, where silence and concentration are key, contrasts sharply with common areas, where flexibility and versatility bring out their full dynamism. The space would include collaborative workstations, private offices, meeting rooms, training rooms, a common break area, a cafeteria, bicycle parking, and stunning views, making work a truly inspiring experience.
