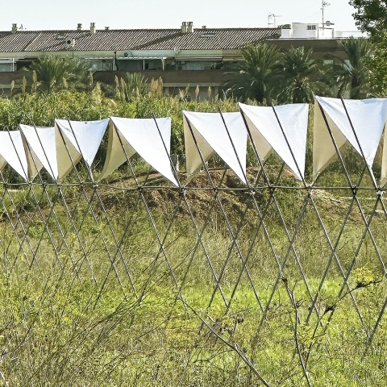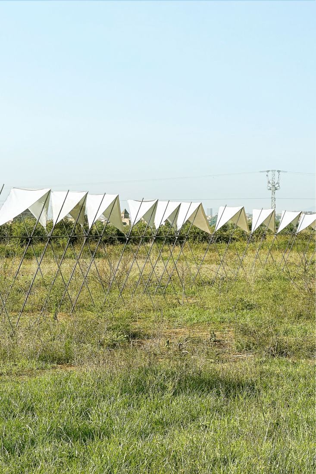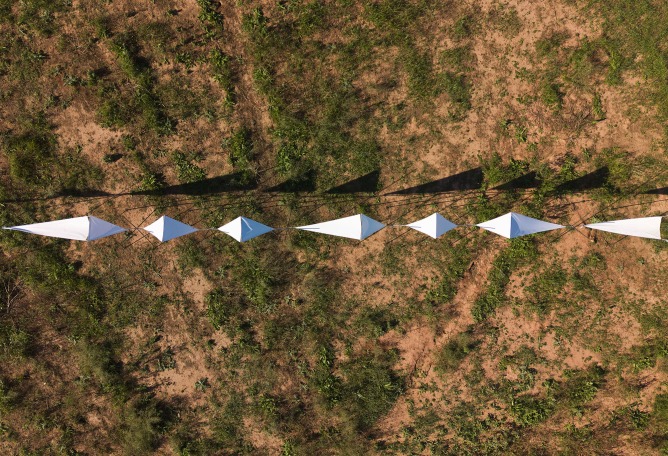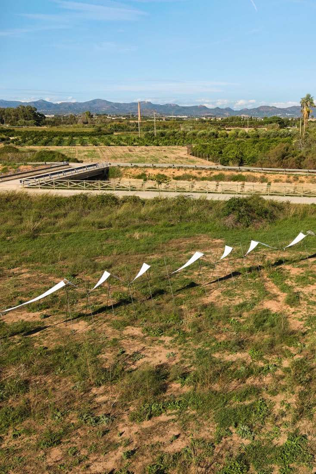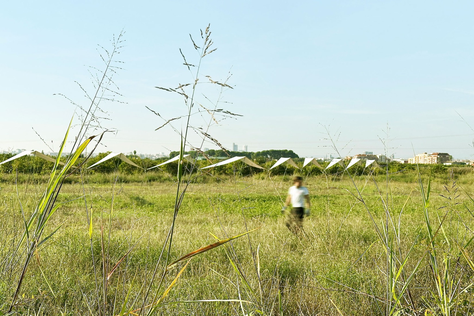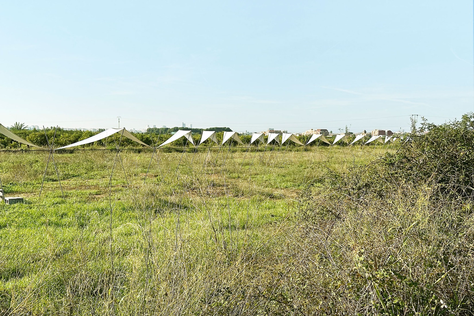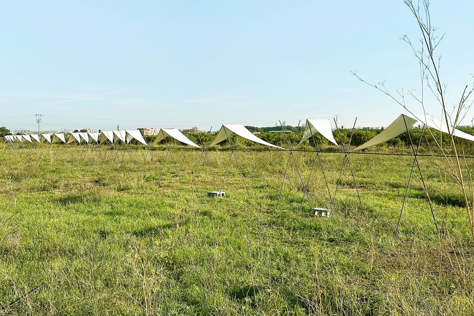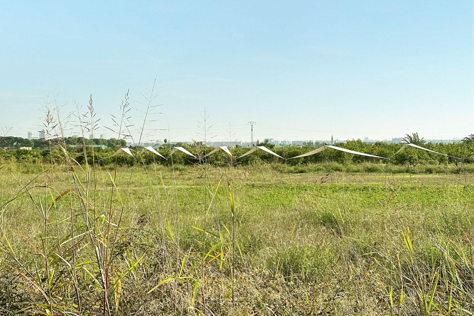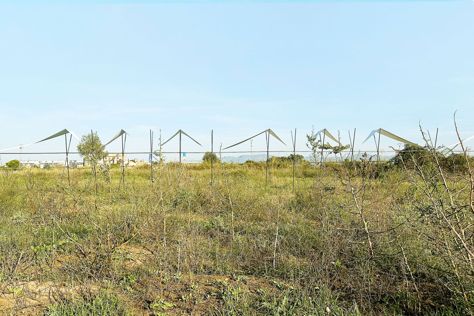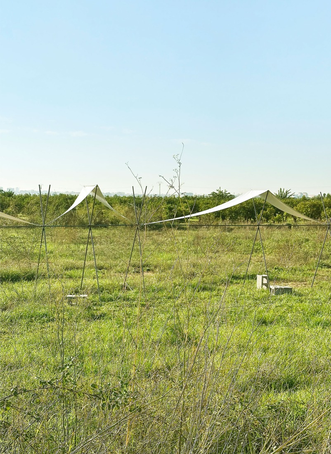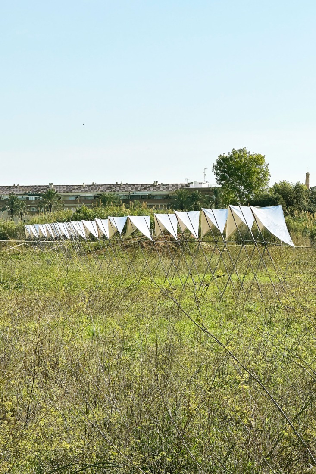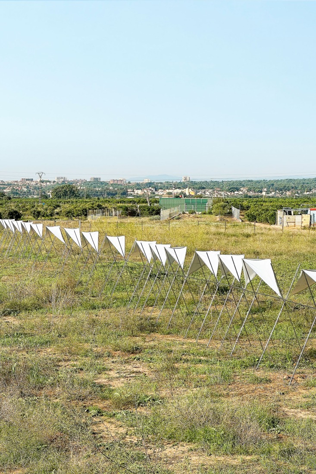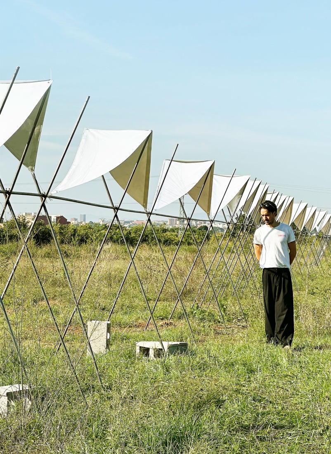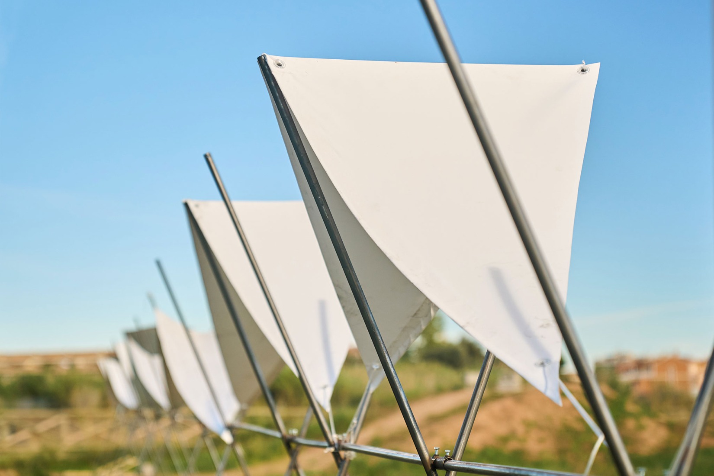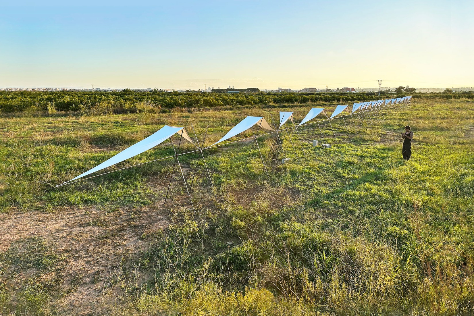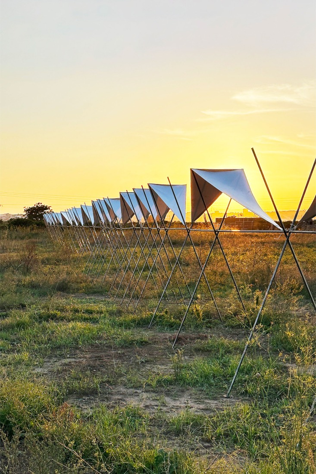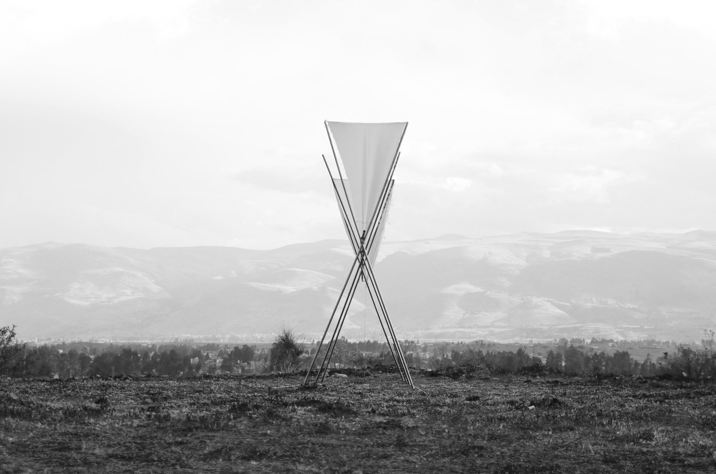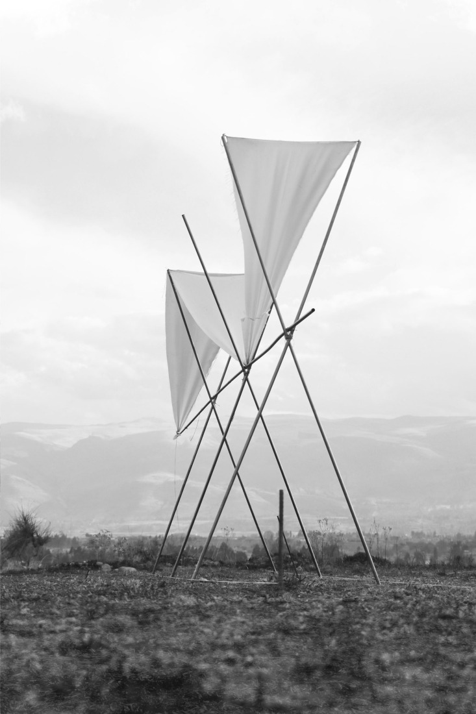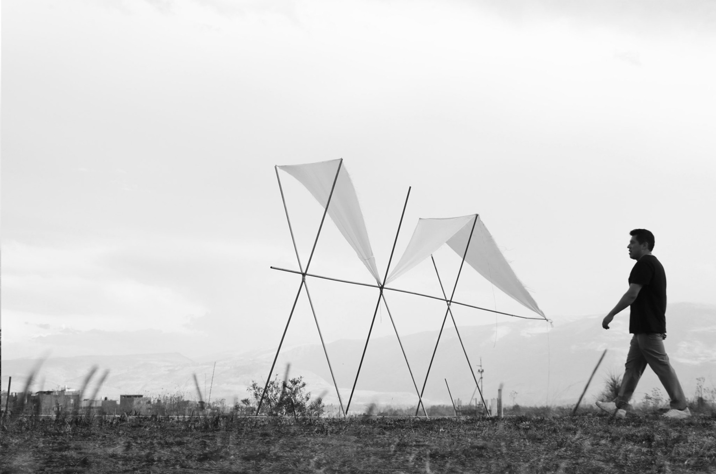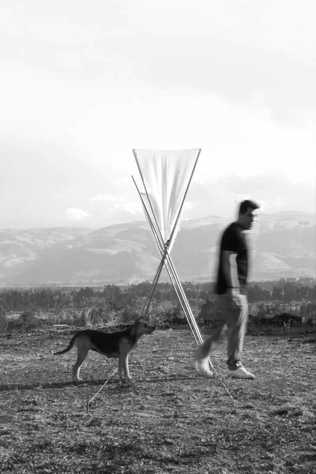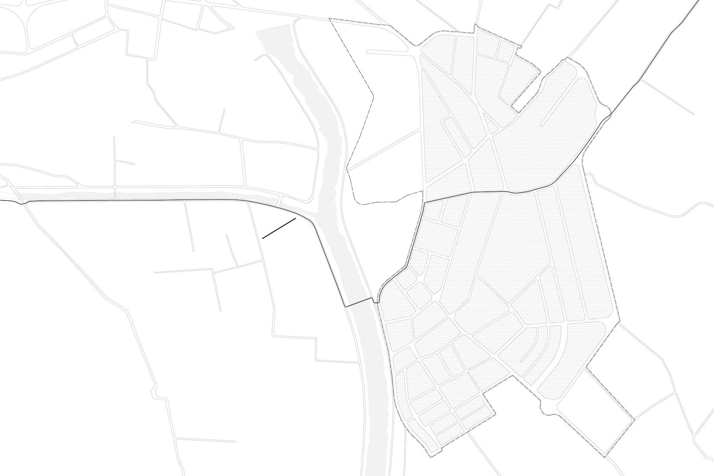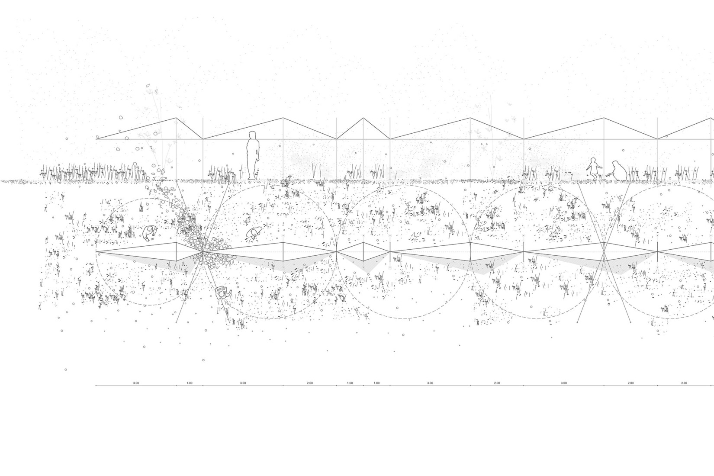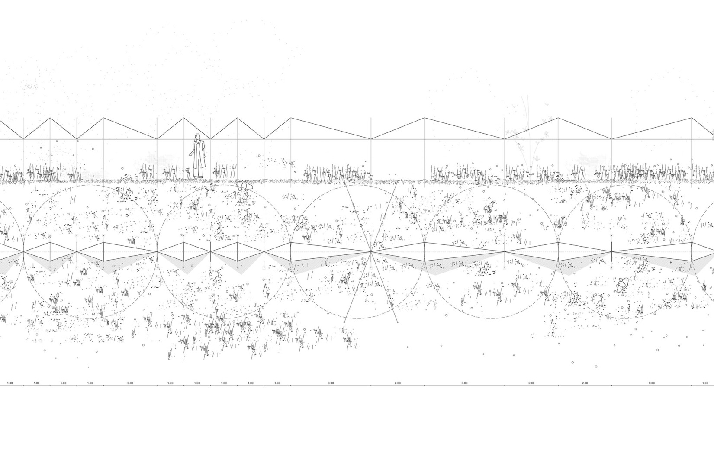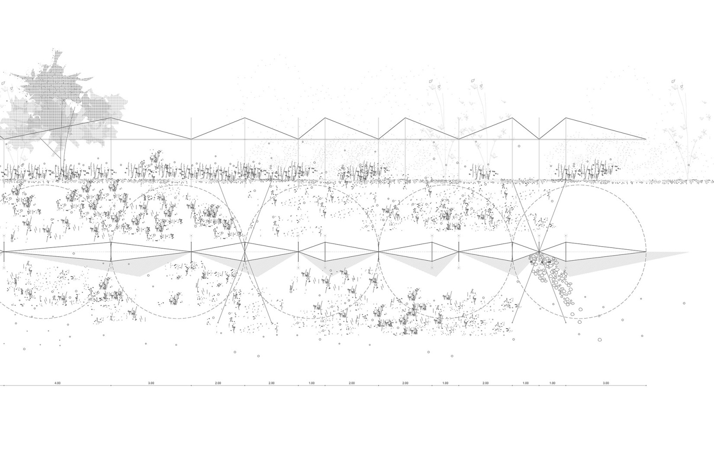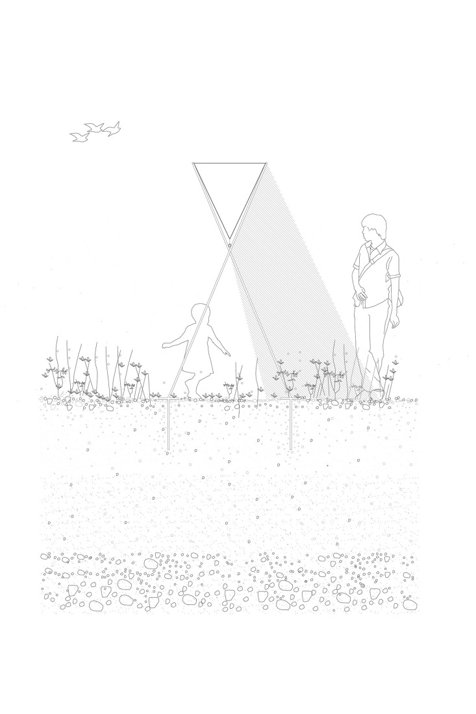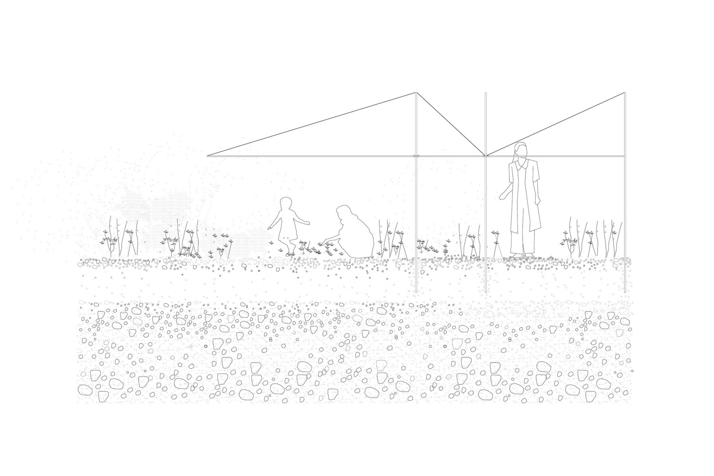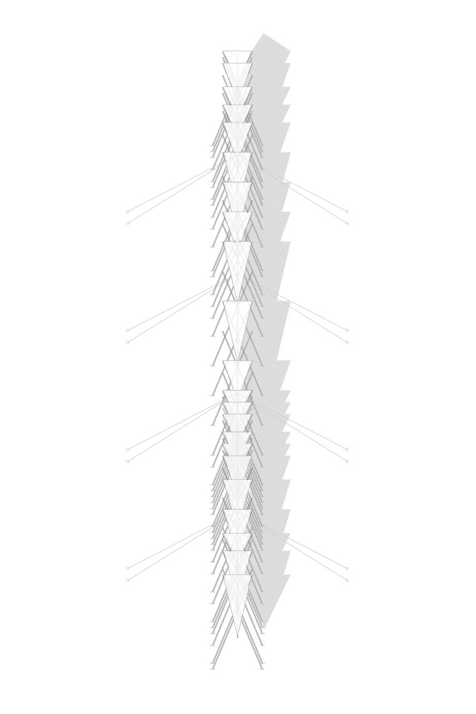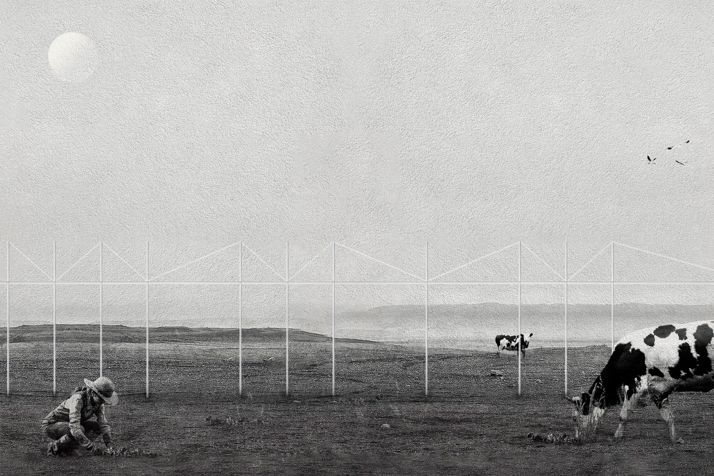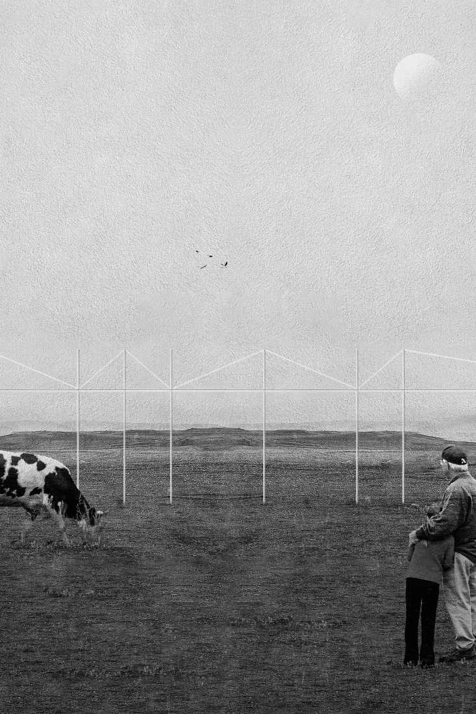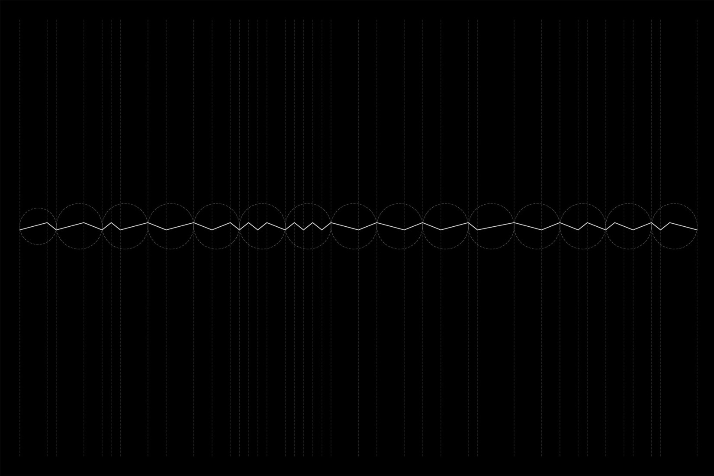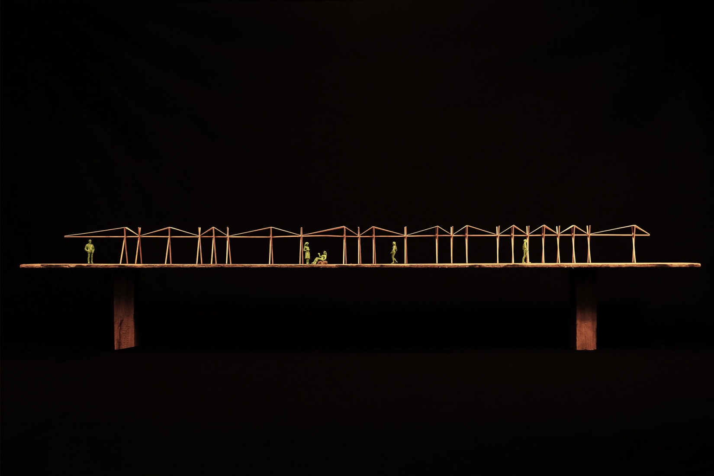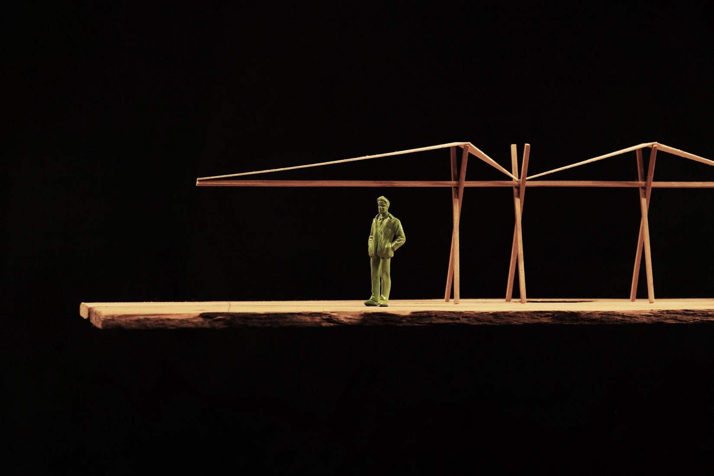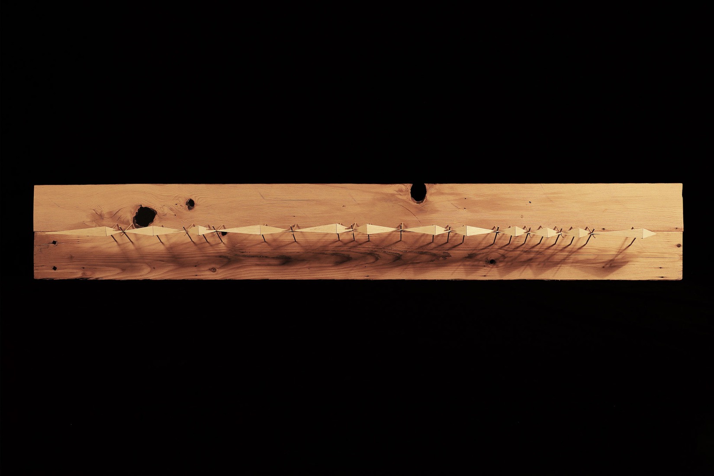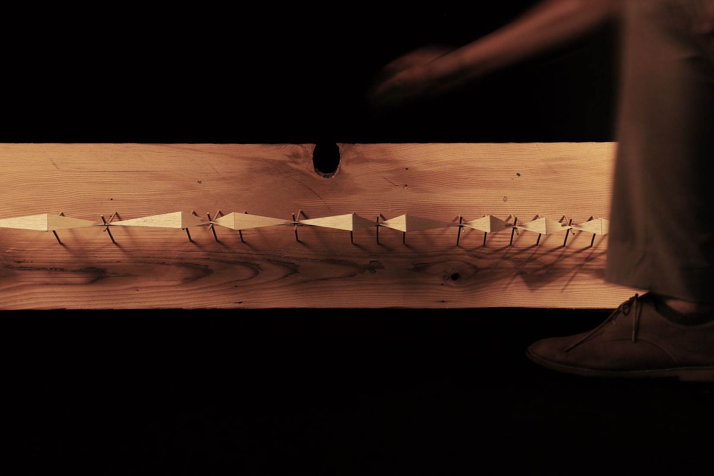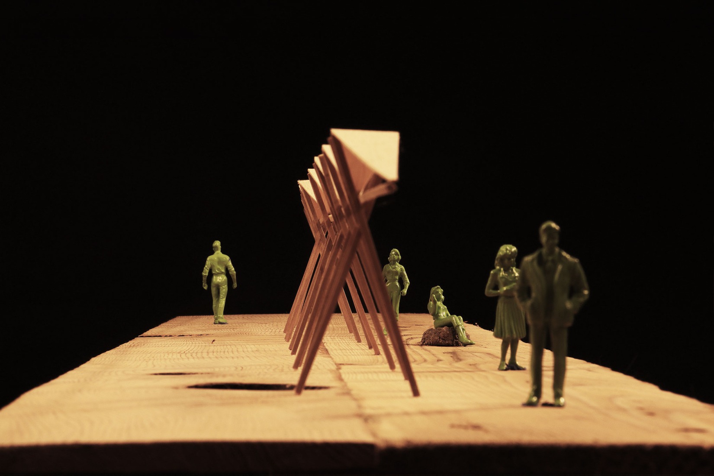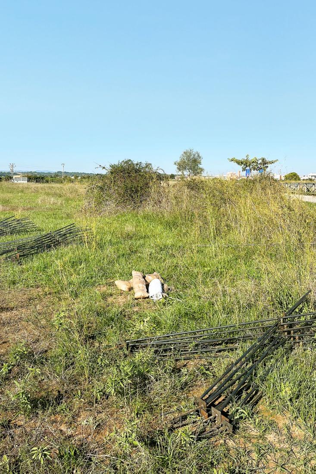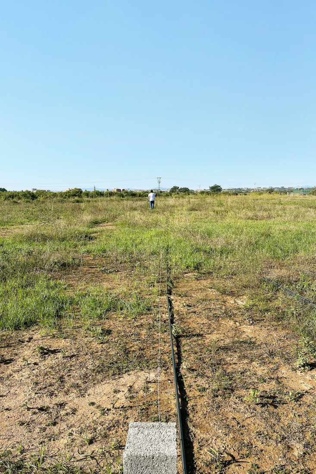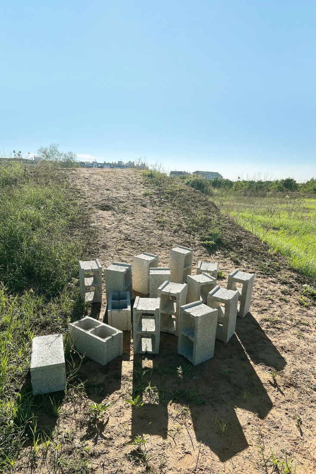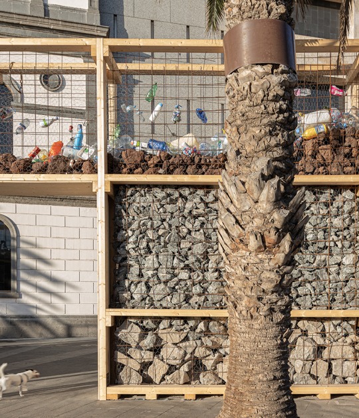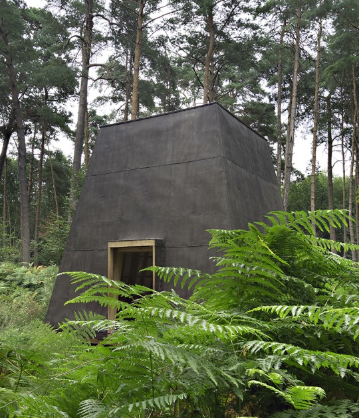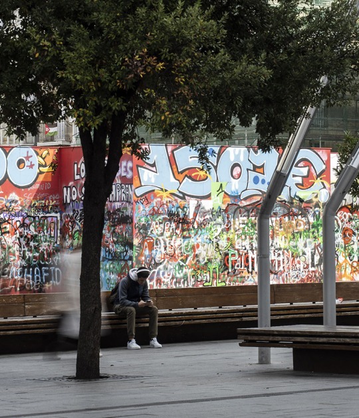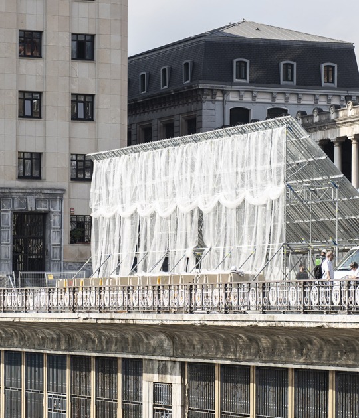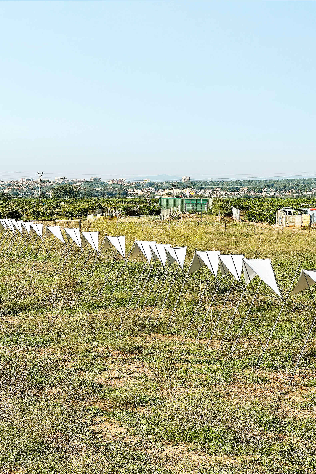
The pavilion, designed by the architecture firm Eletres Studio and architect Pablo Paradinas Sastre, is structured along a 100-meter linear line, constructed by the repetition of a module with a symbolic roof. This roof pays homage to agricultural production and labor, seeking to revitalize heritage through lightness and repetition.
The roof is made of tensioned textile fabric, adapted to the ground and supported by corrugated steel tubes. This creates a play of light and shadow that evokes the rhythms of cultivation, seasonal protections, and the care of the land.
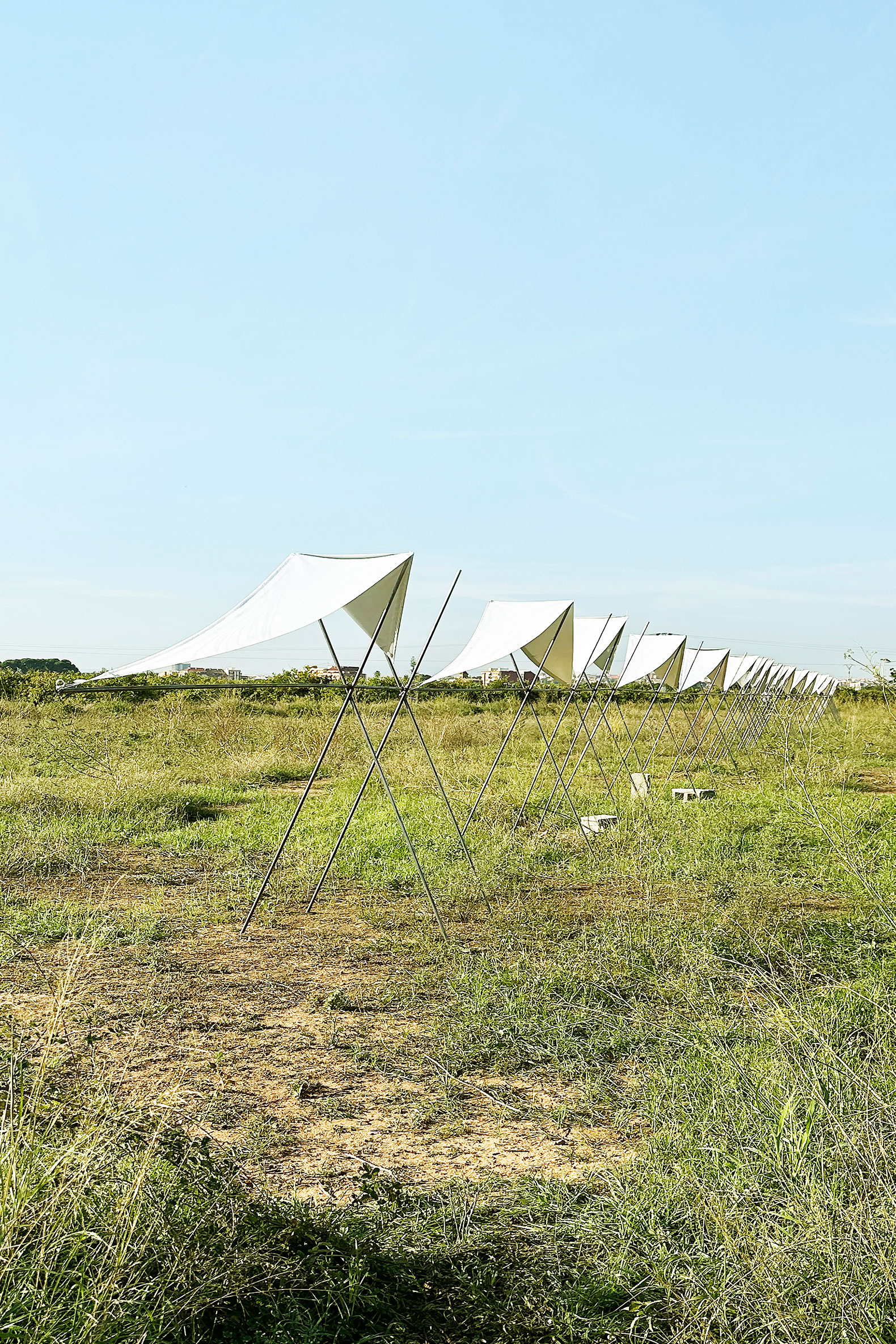
Pabellón 100 metros lineales by Pablo Paradinas Sastre and Eletres Studio. Photograph by Gian franco Pili.
Project description by Eletres Studio and Pablo Paradinas Sastre
The 100-meter-long pavilion is inserted into the Valencian orchard landscape as a subtle and evocative line, constructed from the rhythmic repetition of a reinterpreted portico. This structure, inspired by the traditional wooden tomato trellises that have sustained tomato cultivation in the region for generations, adapts to the present through the use of corrugated steel bars: a contemporary, recyclable, and reversible material that maintains the lightness and structural honesty of the original.
The design establishes a dialogue between agricultural memory and contemporary art, articulating a 100-meter line that does not impose a closed form, but rather activates the landscape through a minimal yet powerful gesture. This line, constructed by the almost musical reiteration of the module, invites not only exploration, but also observation, inhabitation, and listening to the orchard.

The light, floating textile roof introduces a second layer of interpretation: that of shadow and atmosphere. The fabrics stretched between the porticos create a play of light and shadow that evokes the rhythms of cultivation, seasonal protections, and the daily care of the land. It is not a functional roof, but a symbolic one: an evocation of labor, shelter, and the long, drawn-out rhythms of the agricultural landscape.
The project understands that preserving agricultural land involves not only conserving its physical appearance, but also activating its collective imagination through a contemporary lens. Reinterpreting agricultural structures is not merely a formal gesture, but a way of bringing into the present a way of life threatened by urban pressure, rural abandonment, and the climate crisis. The pavilion thus becomes a critical and poetic tool for recovering the emotional and sensory connection with the land.
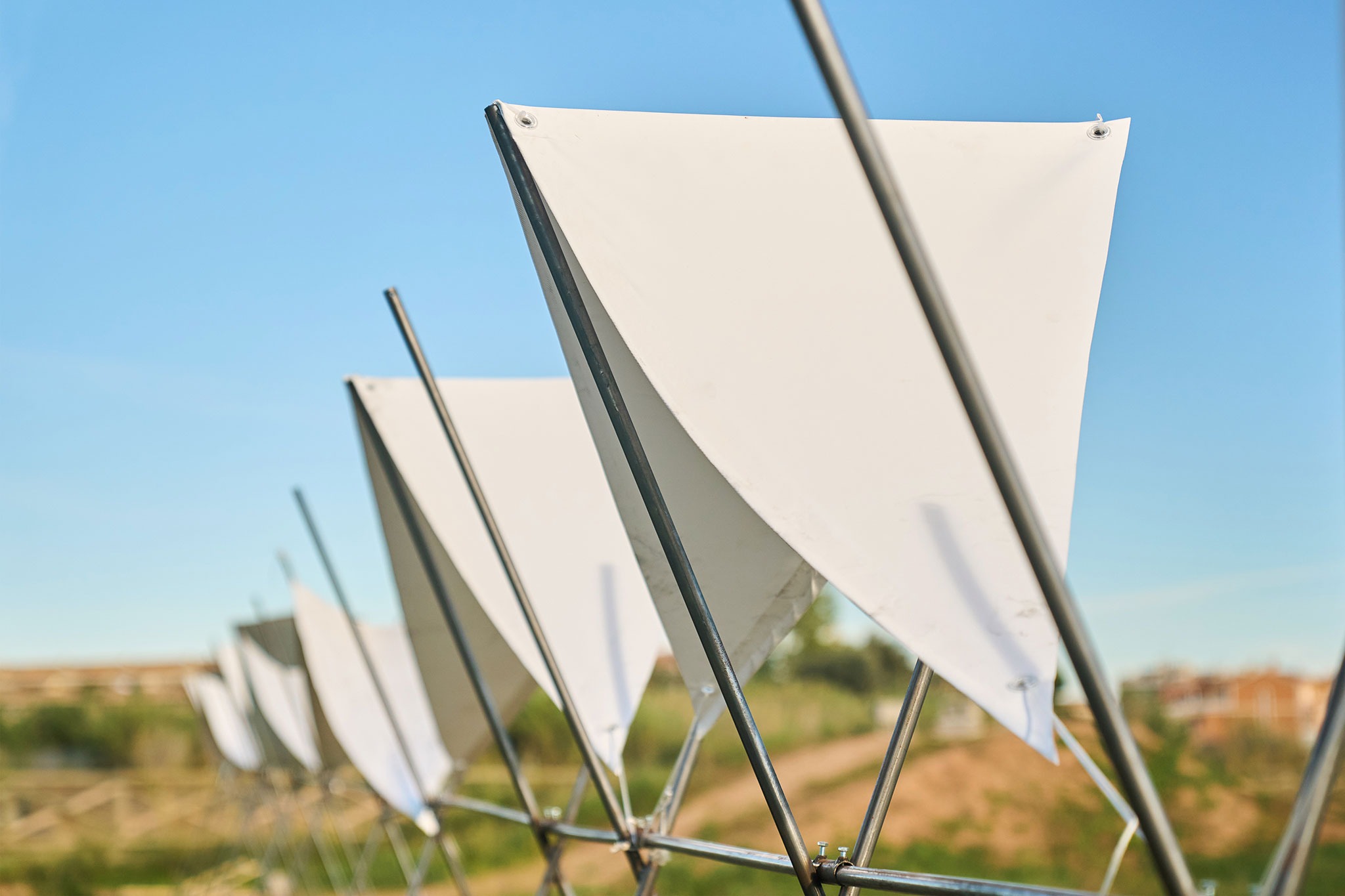
Through its reversible nature and minimal ecological footprint, the installation offers a framework for contemplation and reinterpretation of the landscape. It invites the community to explore it, inhabit it, and embrace it from a renewed perspective. Far from imposing itself, the intervention complements the landscape: it blends with the furrows, follows the direction of irrigation, and allows itself to be shaped by the wind, the sun, and the passage of time.
The project, spanning 100 linear meters, seeks to revitalize heritage through fragility, lightness, and repetition. It builds a bridge between tradition and innovation, between agricultural practice and artistic expression, between what we were and what we can still be as a community connected to a territory in transformation.

