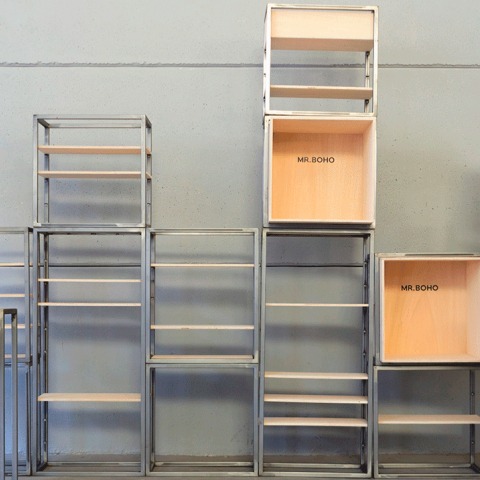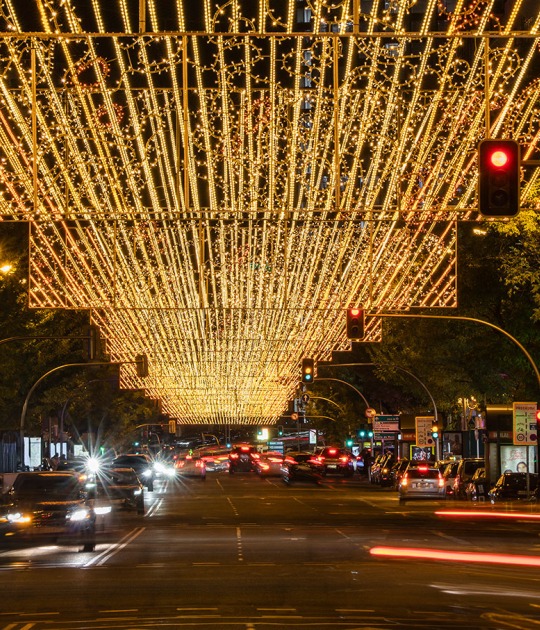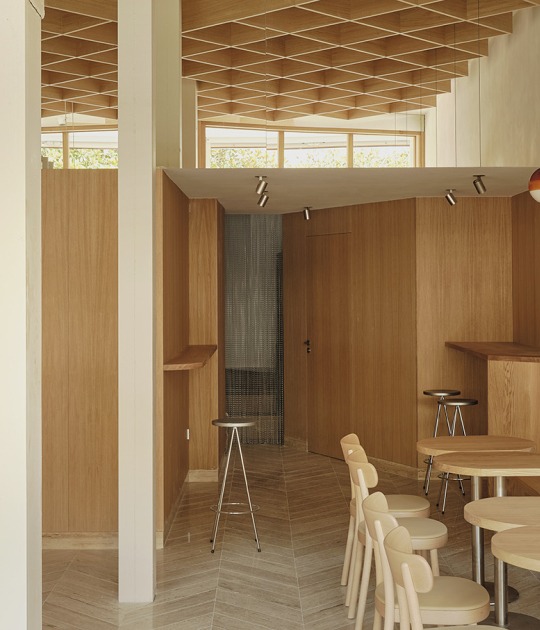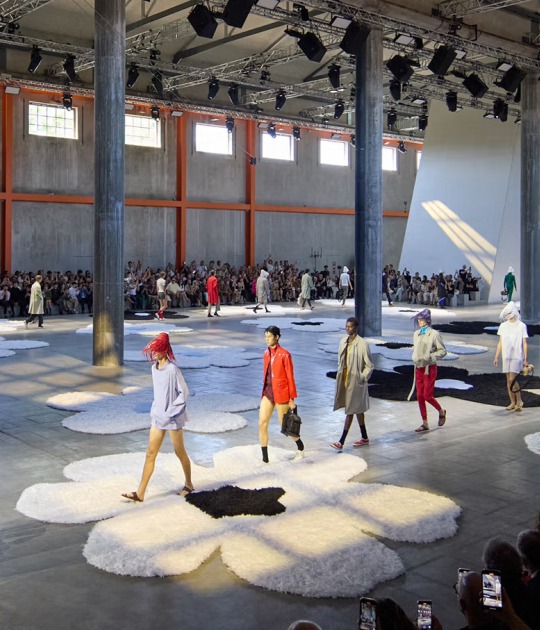The young architectural studio Martín-Peláez has designed a modular system for displaying products for the MR.Boho brand. The project is based on a number of elements of lines and strokes with their original materiality.
This elements combine and dialogue in between them, taking into account the functional laws, ordering and adjusting to the object that is going to be exposed, in this case glasses. The versatility of the proposed system allows to creation of different types of spaces.
Project description by Martín-Peláez
The system is composed by:
- Modules: prism type open structures, in different sizes, with metallic edges and raw steel finished. They come in different heights (110-70-50 cm) but with the same depth (25cm). The main frame is constructed by welding 2cm diameter steel pipes.
- Boxes: with 5 out of 6 sides closed, resembling open cubes (45x45x35cm) and prisms (50x10x25), made of untreated pinewood boards.
- Shelves: three-dimensional untreated pinewood planes (50x1x25cm).
Thus, the stand is defined by a modular structure where each of its modules is placed in such a way as to form a U-shape layout, allowing a maximum stacking up to three units. Each of the modules comes with drilled connection holes located at the back side to provide a safe and easy assembly using nuts and bolts.
The modules also have a series of L-shaped bolted supports along its height to accommodate the shelves and boxes. They are filled in with boxes and pine wood shelves which rest on the tabs. Joints are designed in such way that they are unnoticeable when not in use, and the cantilevered boxes come out from the frame from where they are supported.
A contrast between the lightness of the metal and heaviness of the timber volumes is created. Thus, there is a heterogeneous elevation of components that appear and disappear as requested. Sunglasses colonize the shelves inside the boxes, filling them with color, scale and brightness the changeable space.
A place where light and air cross through the frames, and where shines and reflections produce a great sense of abstraction.
A system based on the versatility of its components which will create an universe of countless configurations.






























