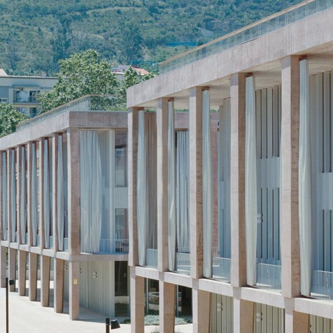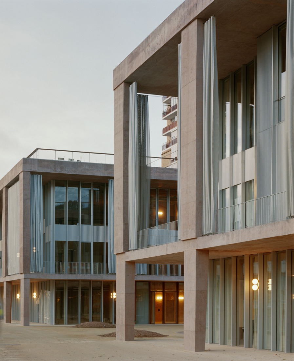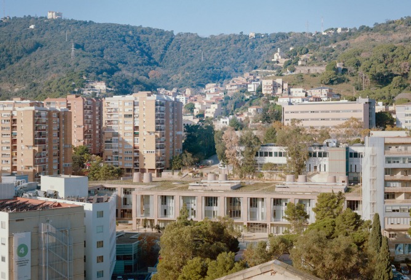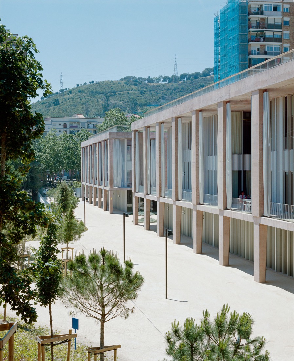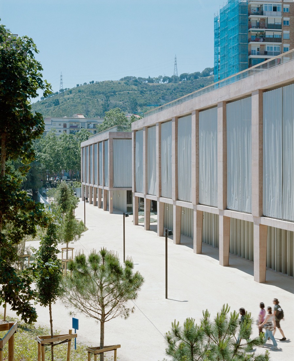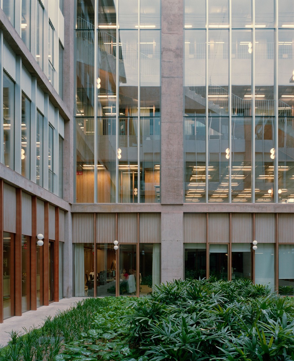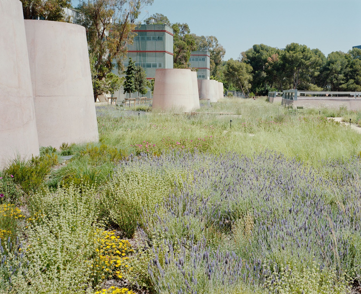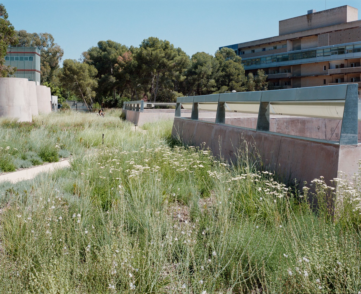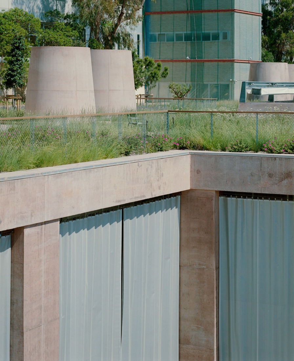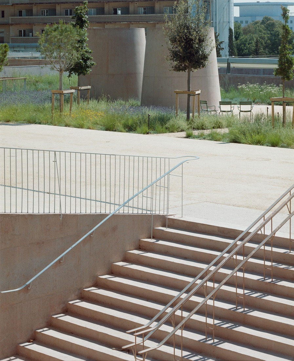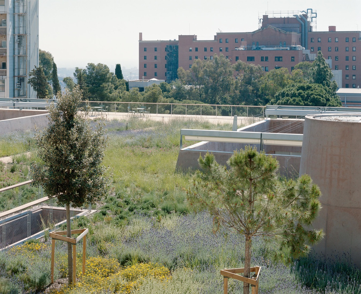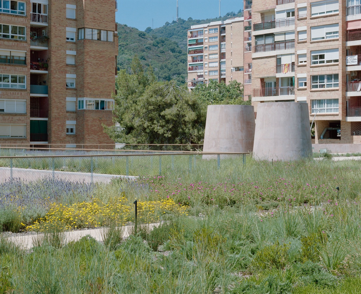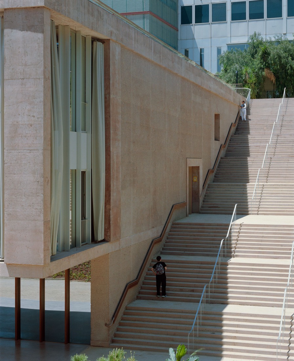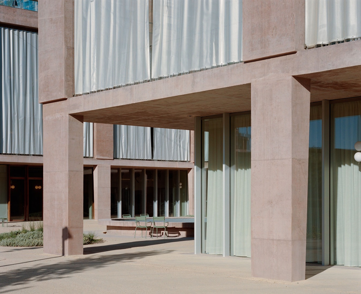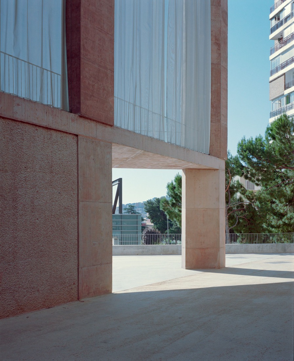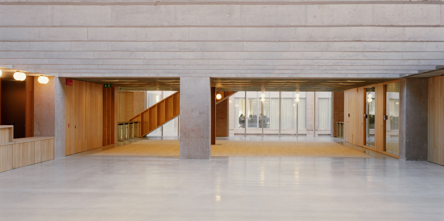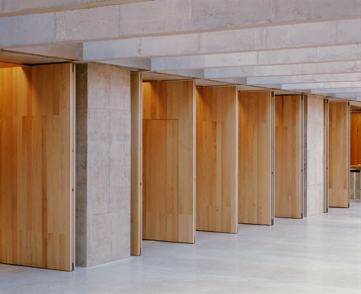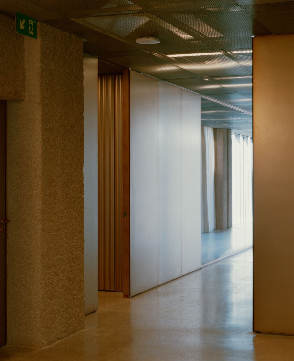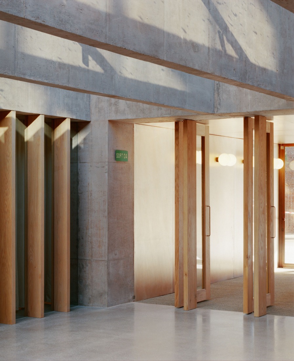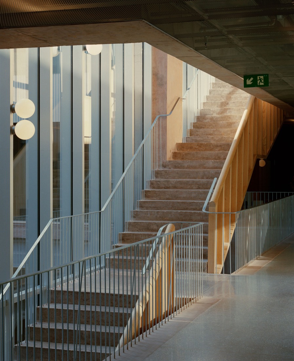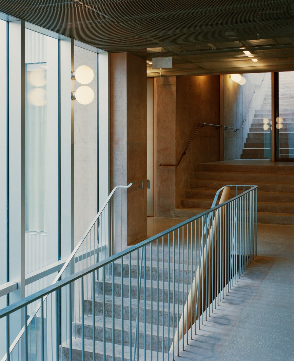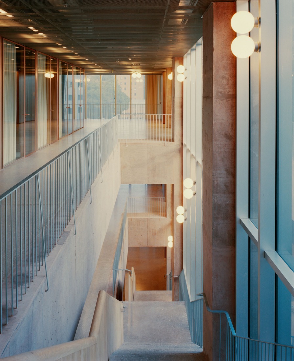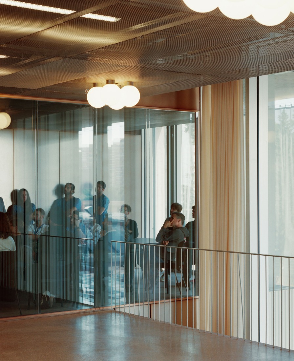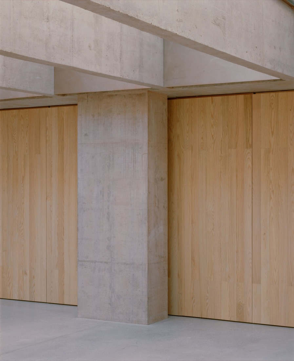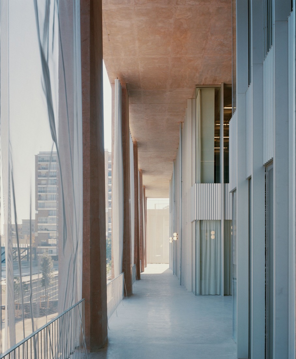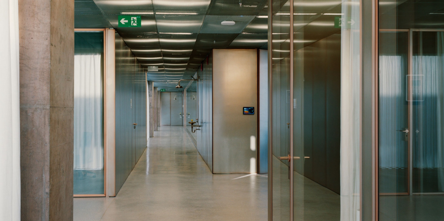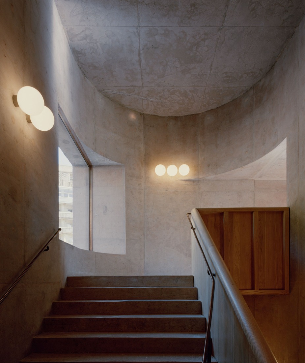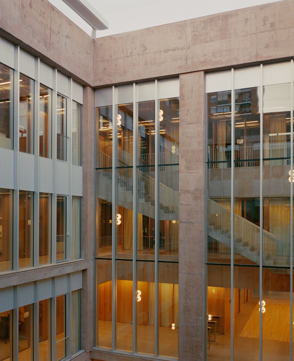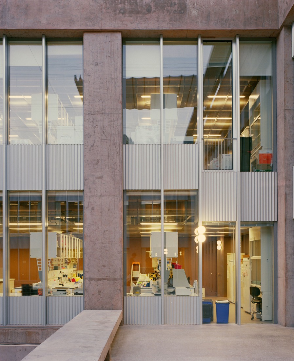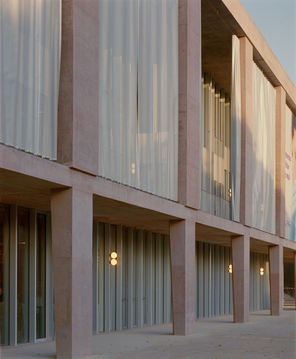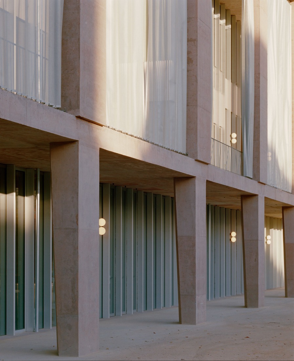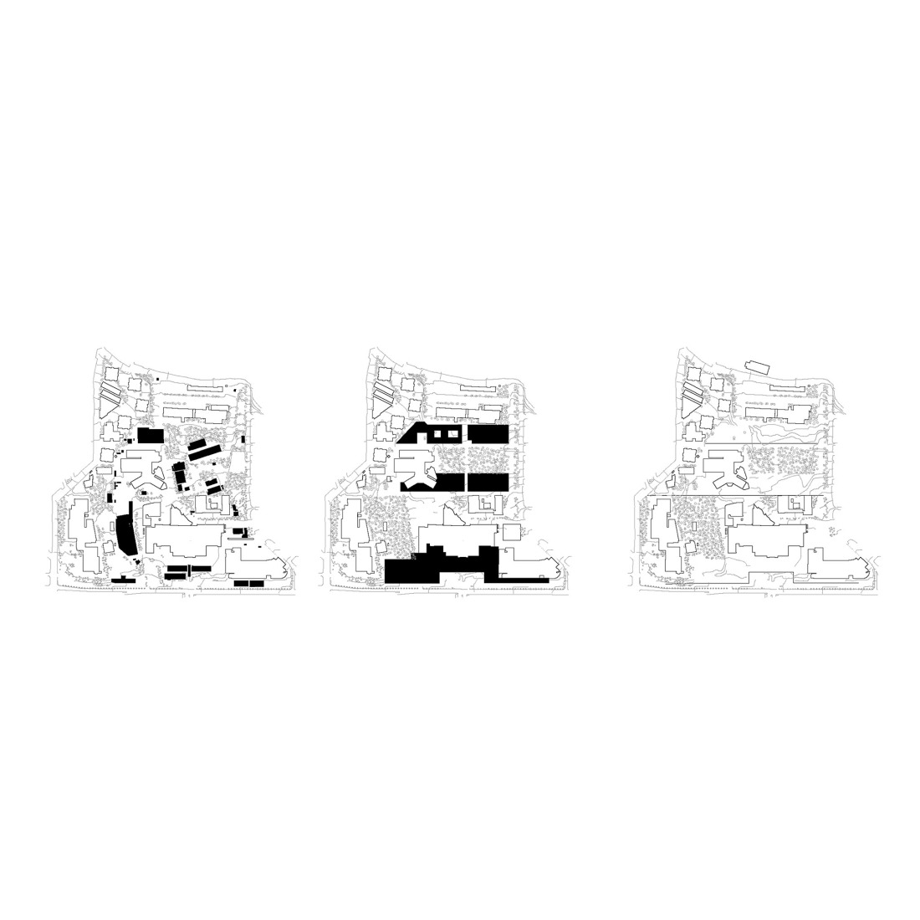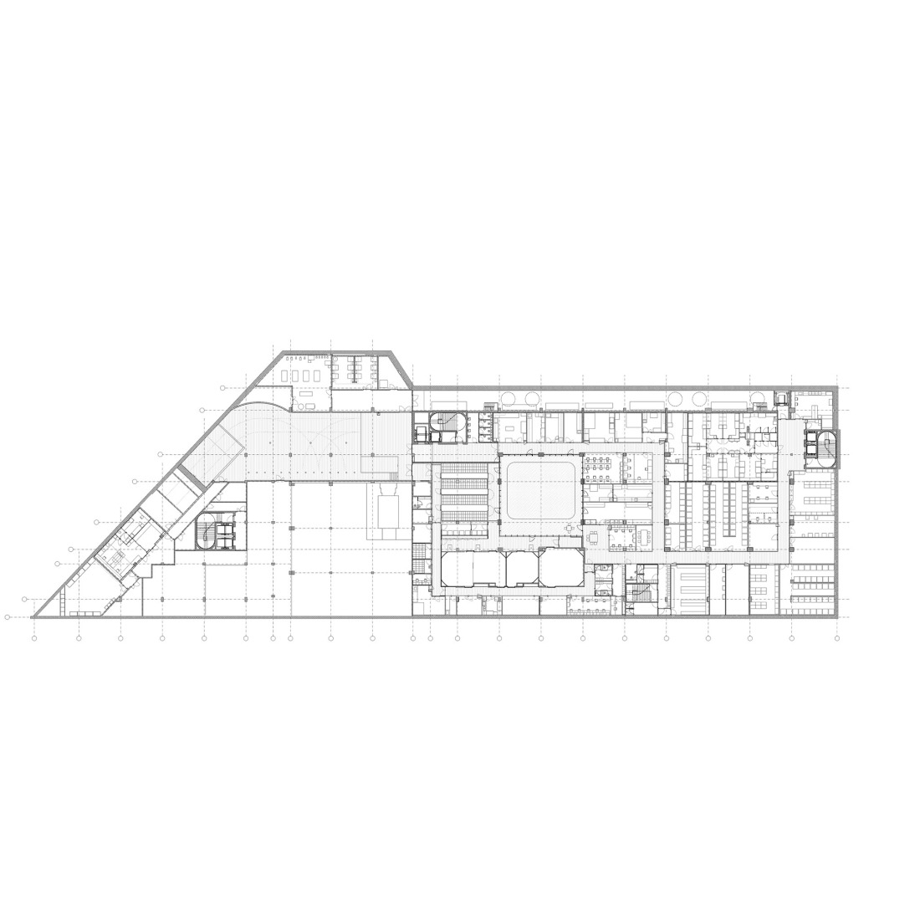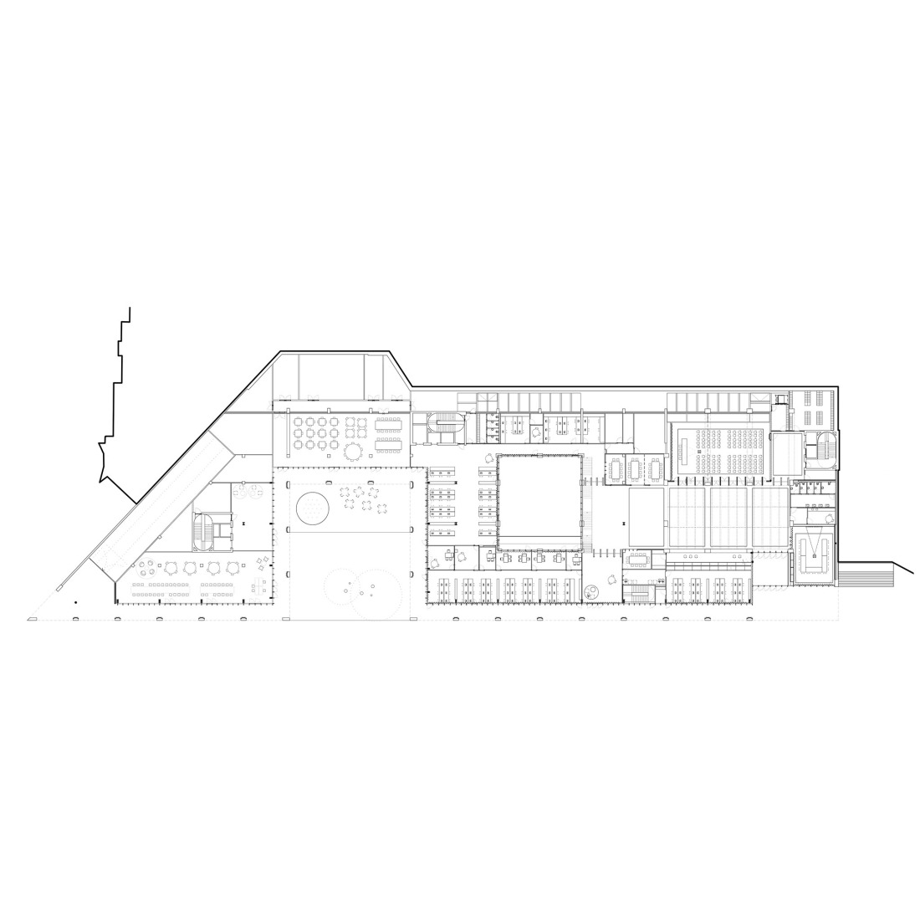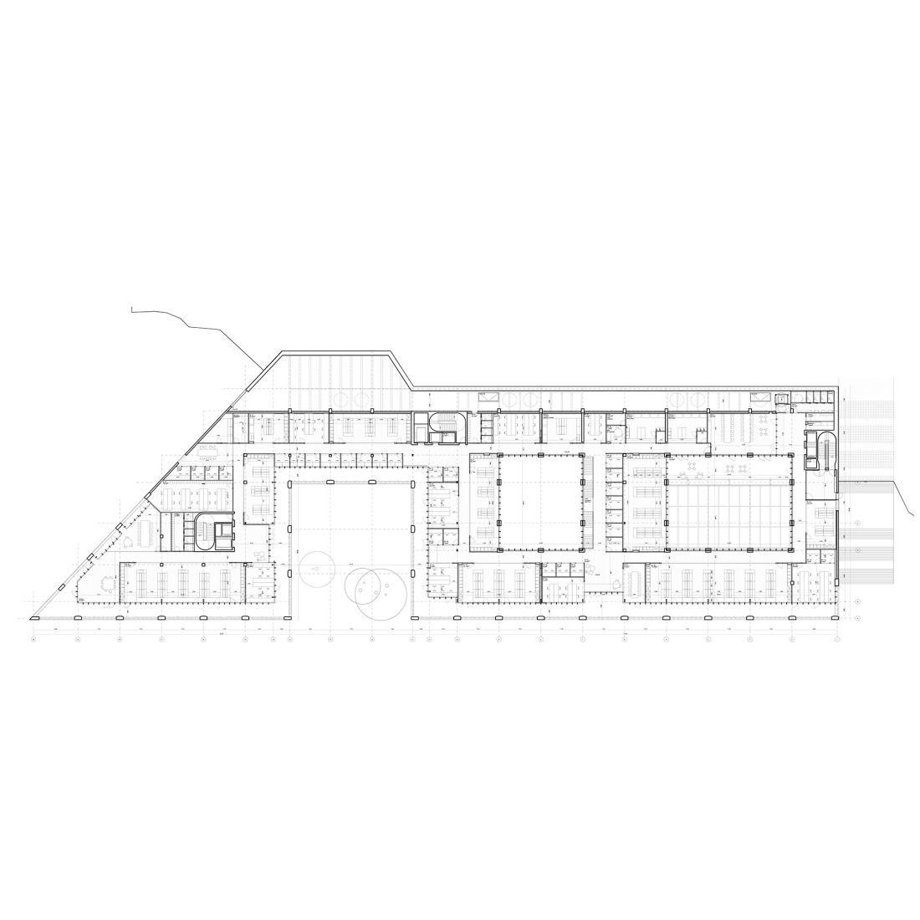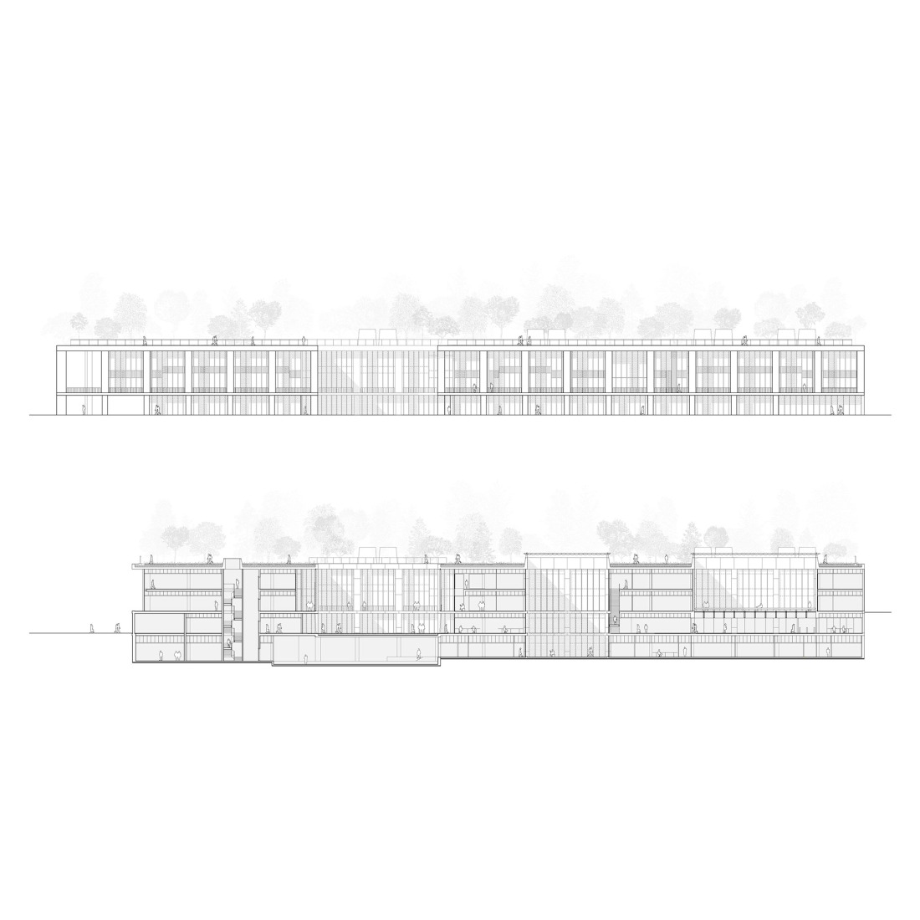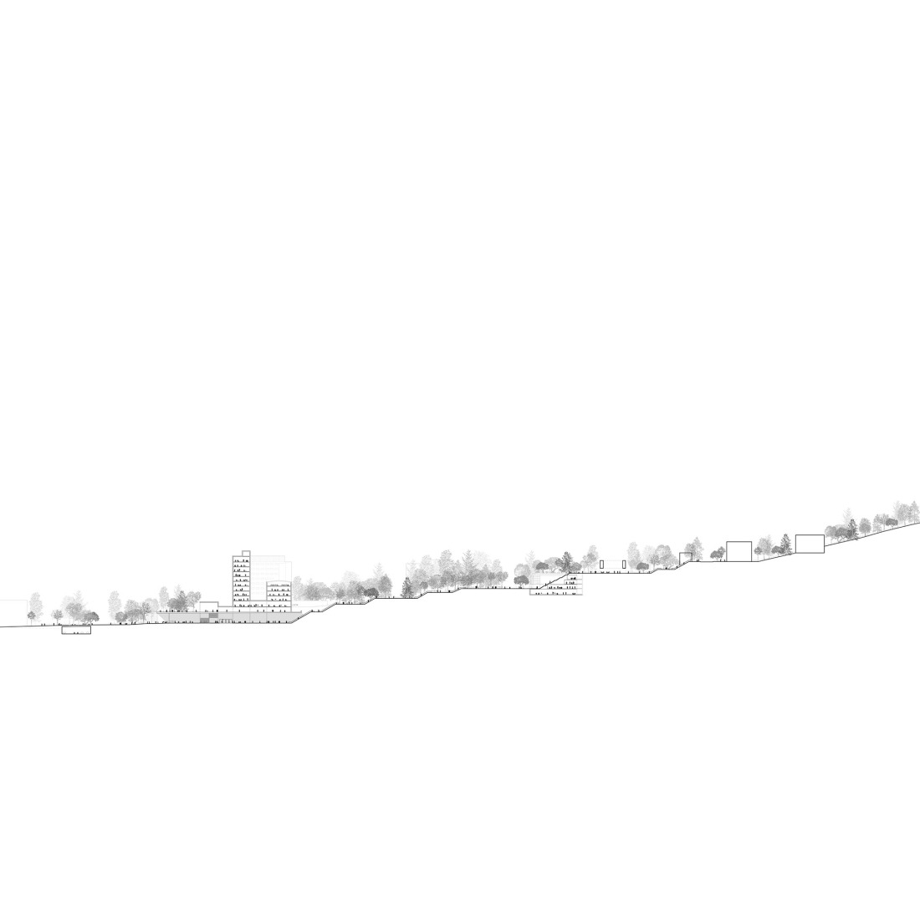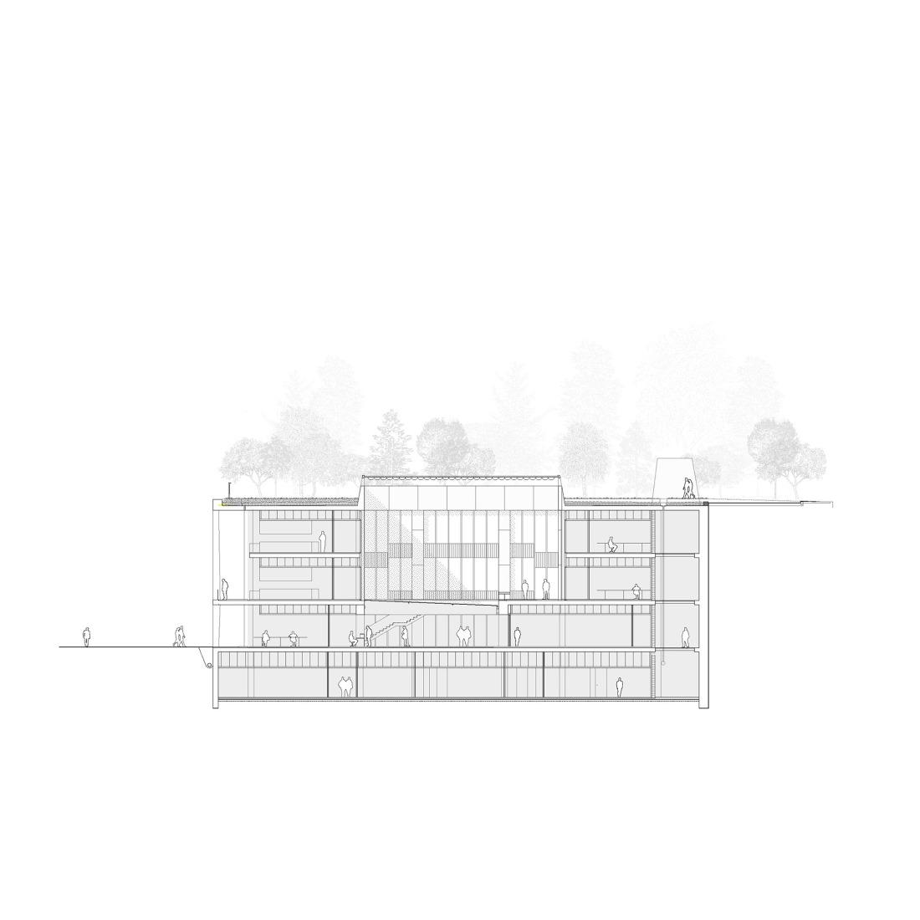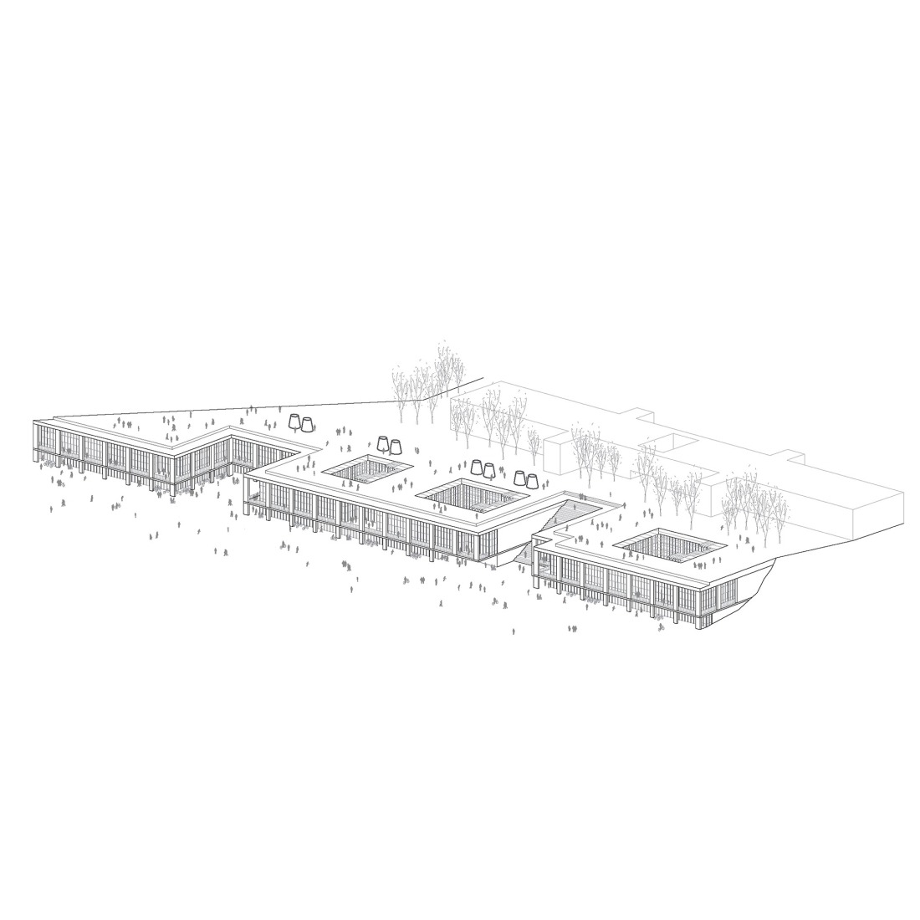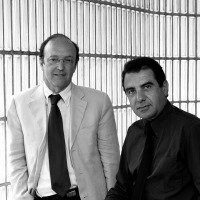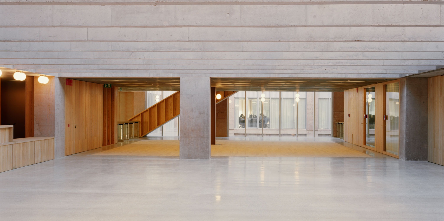
In pursuit of better integration between the neighborhoods and the city, the architectural team comprised of BAAS and ESPINET/UBACH opted to build two promenades that horizontally cross the plot from side to side, connecting the neighborhoods of Montbau and Sant Genís. Additionally, a new vertical circulation axis provides better connections for both the Campus and the city.
A gesture in the topography epitomizes the first of the buildings that initiates this ambitious transformation. Embedded in the mountain, the project is conceived as a fold in the topography that becomes invisible at the upper level, resulting in an extension of the Collserola mountain landscape. Integrating interior and exterior spaces, the project summarizes its organization around three courtyards, generating different leisure and meeting spaces.
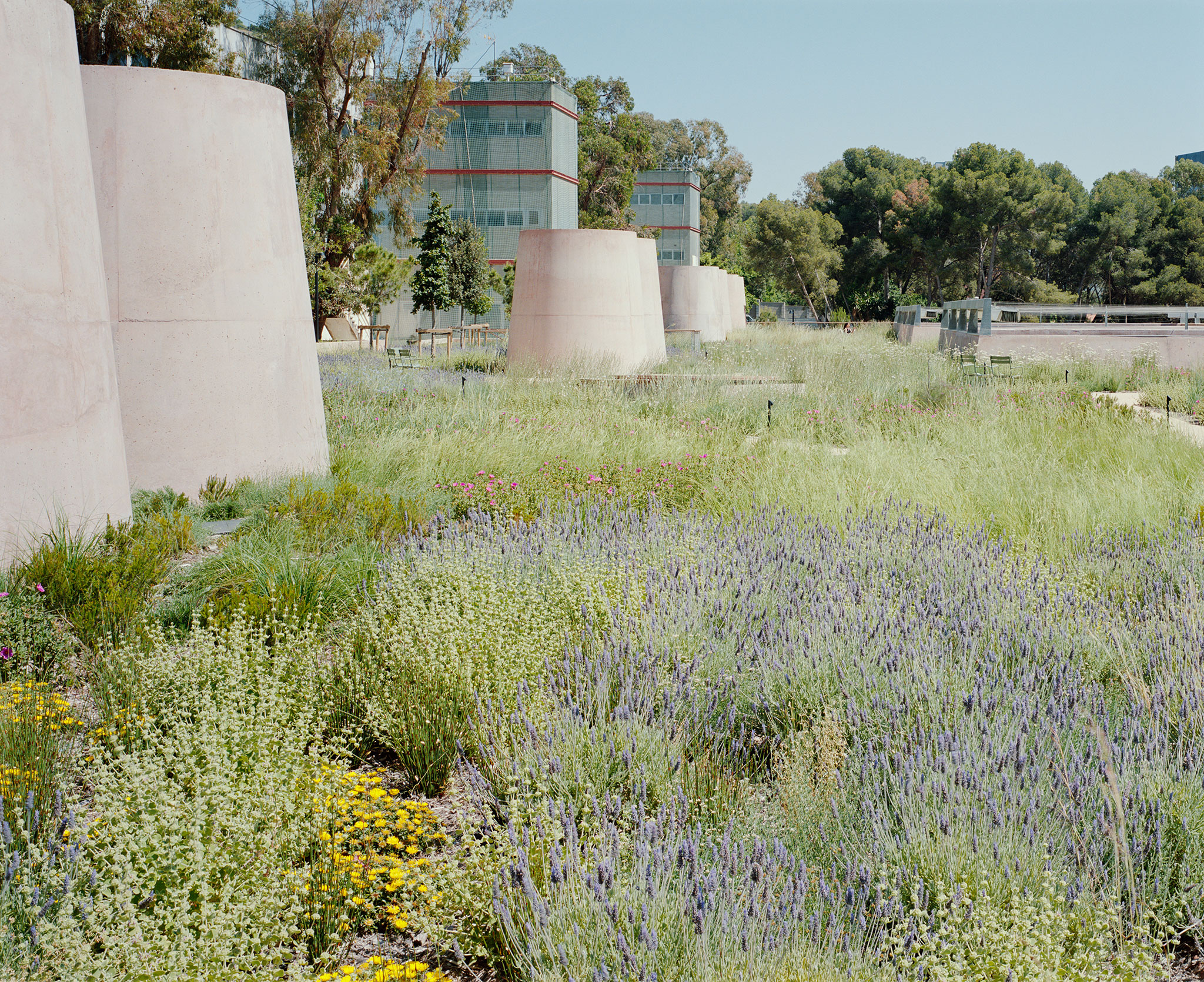
VHIR Vall d’Hebron Campus Research Center by BAAS + ESPINET/UBACH. Photograph by Gregori Civera.
Project description by BAAS + ESPINET/UBACH
The project stems from a general reflection on the Hospital Campus, which is currently a chaotic collection of disordered buildings with serious accessibility problems.
The proposal aims to create a large park connected to the surrounding neighbourhoods and the city, improving both accessibility and permeability of the site. To achieve this, we propose a series of strategies:

1. Open up the site by demolishing some obsolete buildings and relocating their programs into semi-underground structures, thus restoring the Campus to its original condition as a natural park with buildings.
2. Build two large flat promenades that cross the site horizontally, linking it with the Montbau and Sant Genís neighbourhoods.
3. Create a new vertical access axis using escalators to improve accessibility both to the Campus and the adjacent neighbourhoods.
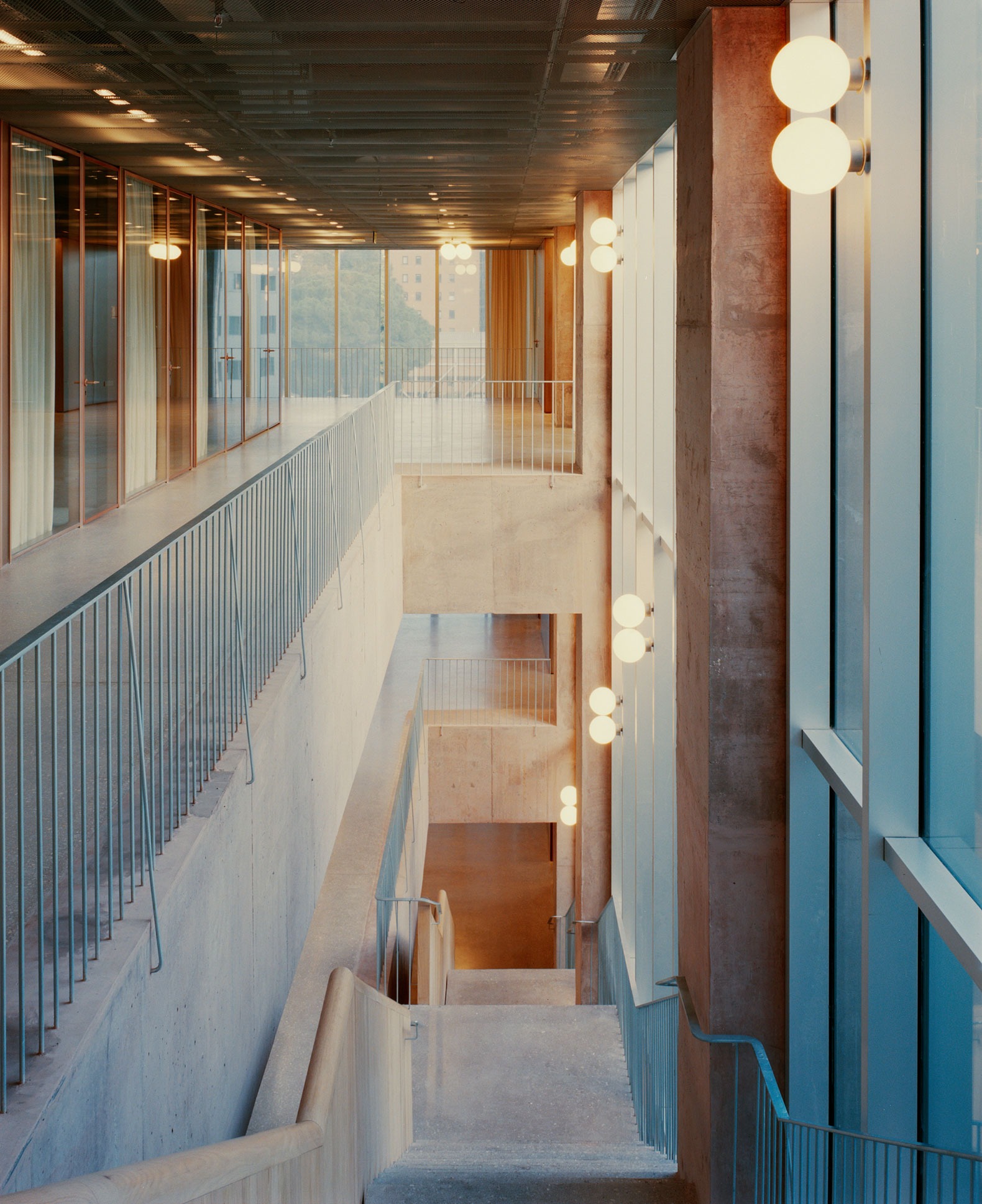
The first building to kick-start this major transformation is the Vall d’Hebron Research Centre, VHIR. It is a building embedded in the mountainside with only one visible façade. It forms a fold in the topography, intended as a backdrop to the lower platform, and it literally disappears from the upper level, where it becomes an extension of the Collserola mountain landscape.
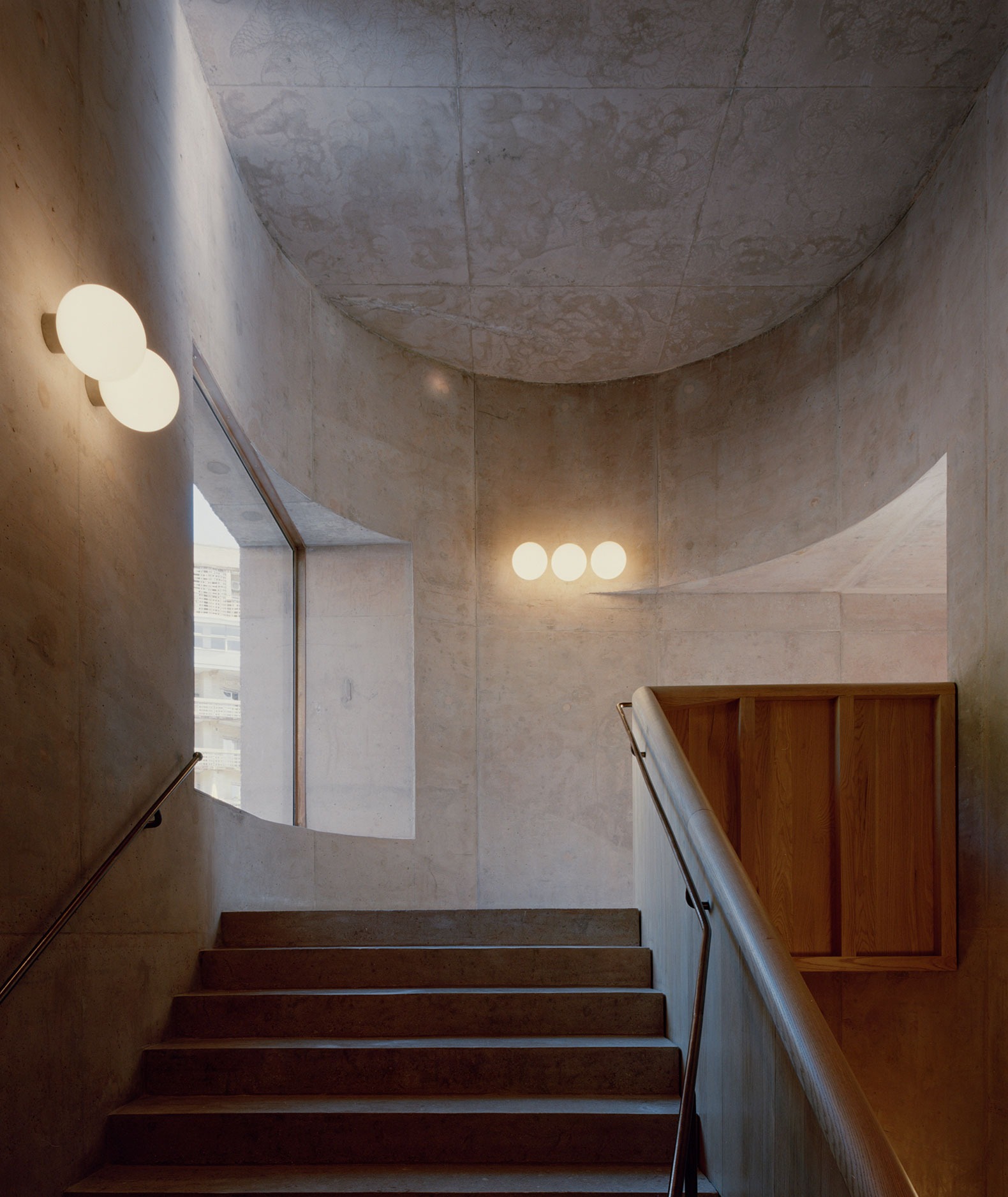
The floor plan is defined by three courtyards, one of which opens onto the façade to form a public square, along with terraces that run the length of the façade and link the laboratories with the outdoors. The laboratories, arranged around the three courtyards, create a network of routes that combine interior and exterior spaces, generating areas for leisure and social interaction.
