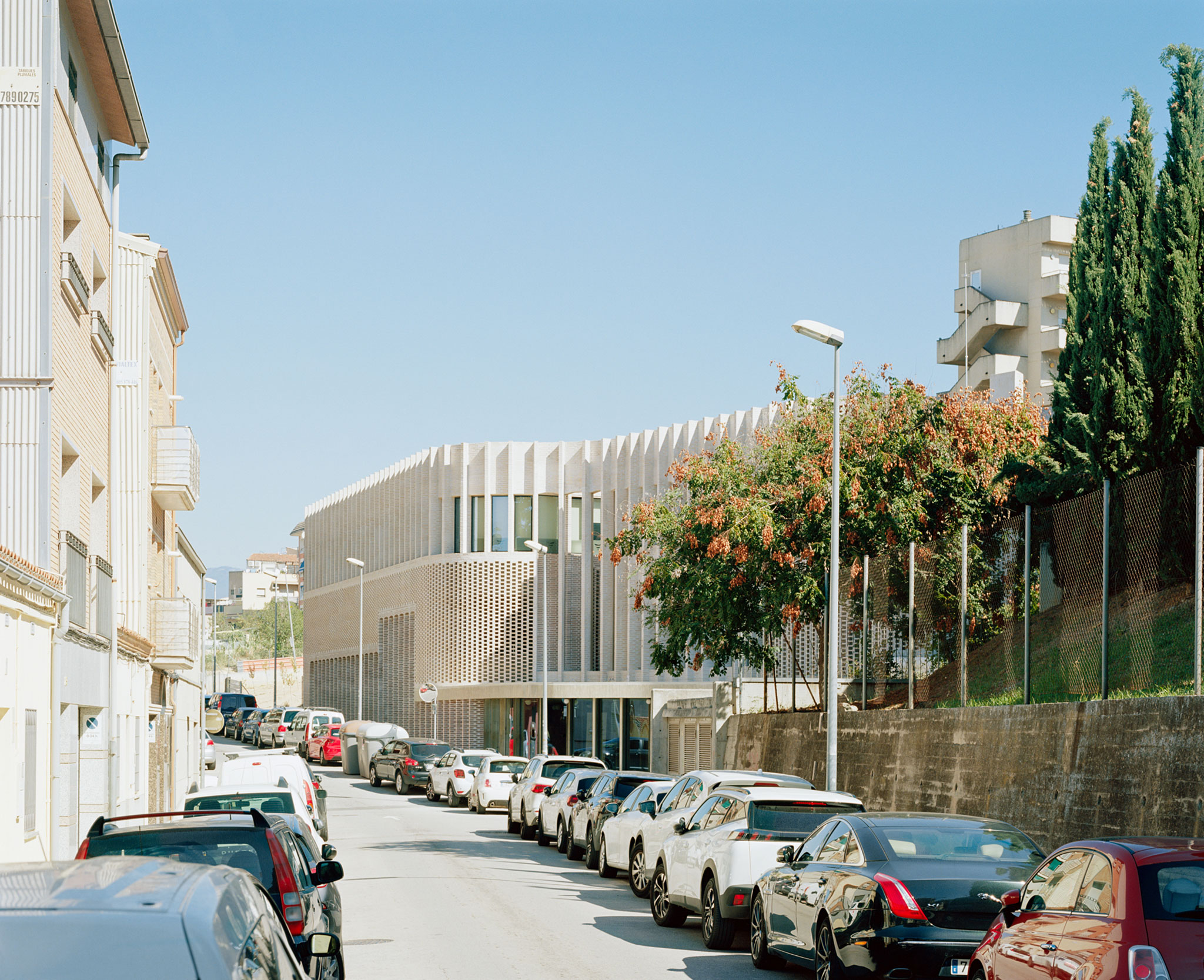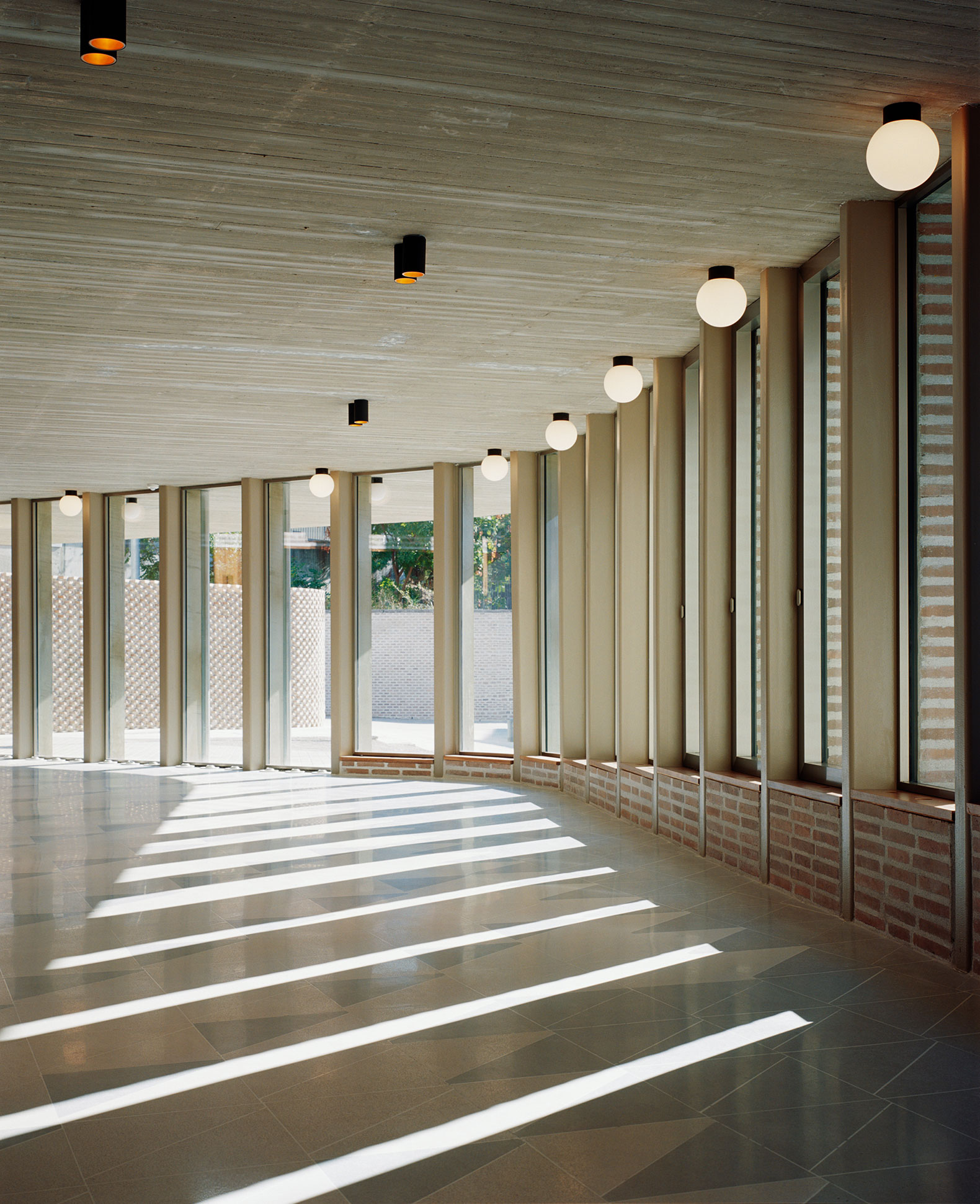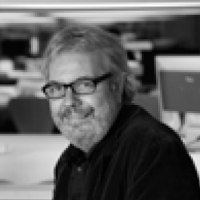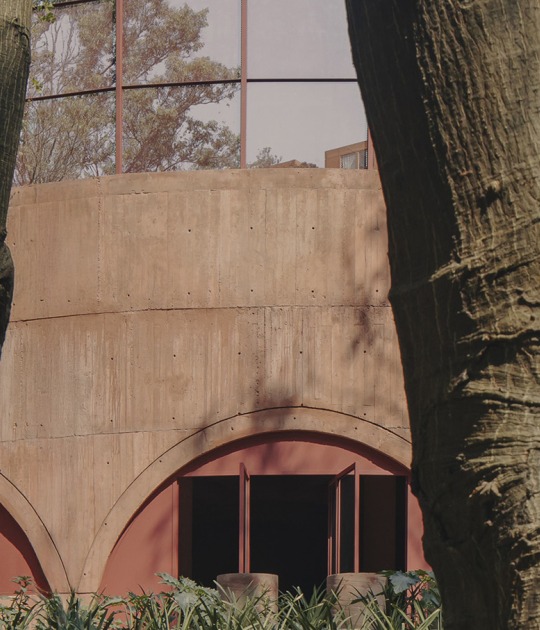The building is two stories high. The rooms for radiotherapy treatments are located on the ground floor, and the hemodialysis rooms are located on the upper level, which is accessed from the interior garden.
The facades are resolved using ceramic brick slats that, seen from a foreshortened view, offer the image of a mostly opaque building, which adapts to the different interior situations. The materials and shape of the building generate a welcoming and less aseptic environment than that produced in buildings of the same typology.

Radiotherapy and hemodialysis center in Granollers by BAAS arquitectura + CASA Solo. Photograph by Gregori Civera.
Project description by BASS arquitectura and CASA Solo
This project is born from the political will to create a network of local healthcare buildings, which allow to receive long-term treatments close to home and not have to travel to the capital every day.
The building, which houses day treatments, operates independently of the Hospital, with direct access from a street that is too narrow. The volume is set back to widen the sidewalk and builds with its geometry a small plaza that welcomes the visitor and houses the main access to the building. The floor plan is organized around two patios that flood the interior with natural light, guaranteeing the necessary privacy. On the ground floor, the waiting rooms are located next to the street and the semi-buried interior is reserved for the treatment rooms.

Radiotherapy and hemodialysis center in Granollers by BAAS arquitectura + CASA Solo. Photograph by Gregori Civera.
The topography allows the use of the two floors with differentiated access as required by the program: radiotherapy treatments on the street level and hemodialysis on the upper level with access from the hospital's interior garden. The difference in height allows an intermediate floor that houses the facilities, thus avoiding their position on the roof. To highlight the hierarchy of some spaces, such as the main waiting room, that intermediate floor sometimes disappears to offer double height.
The facades are resolved using ceramic brick slats that, seen in a foreshortened view, offer the image of a mostly opaque building, which adapts to the different interior situations, showing, for example, the arrival at the façade of one of the patios or the latticework that allows that intermediate technical level to breathe. Due to the sinuous shapes of the volume and the porous ceramic materials used, which refer to some fragments of the historic building, the aim is to evoke a welcoming and less aseptic environment than is usual in this type of healthcare facilities, so that patients who spend a certain amount of time in the building feel more comfortable, feeling that the building accompanies them, hugging them with affection.








































