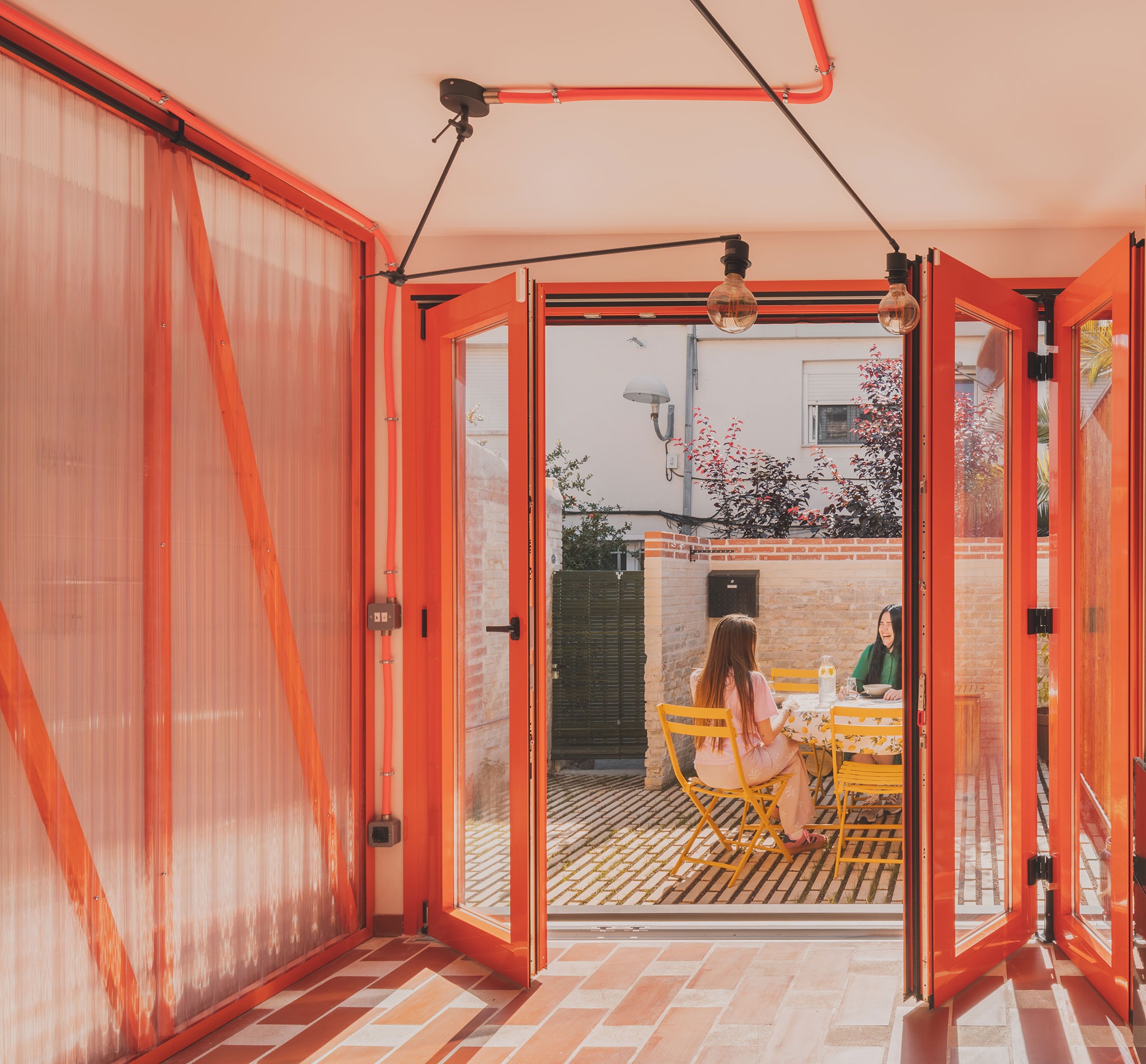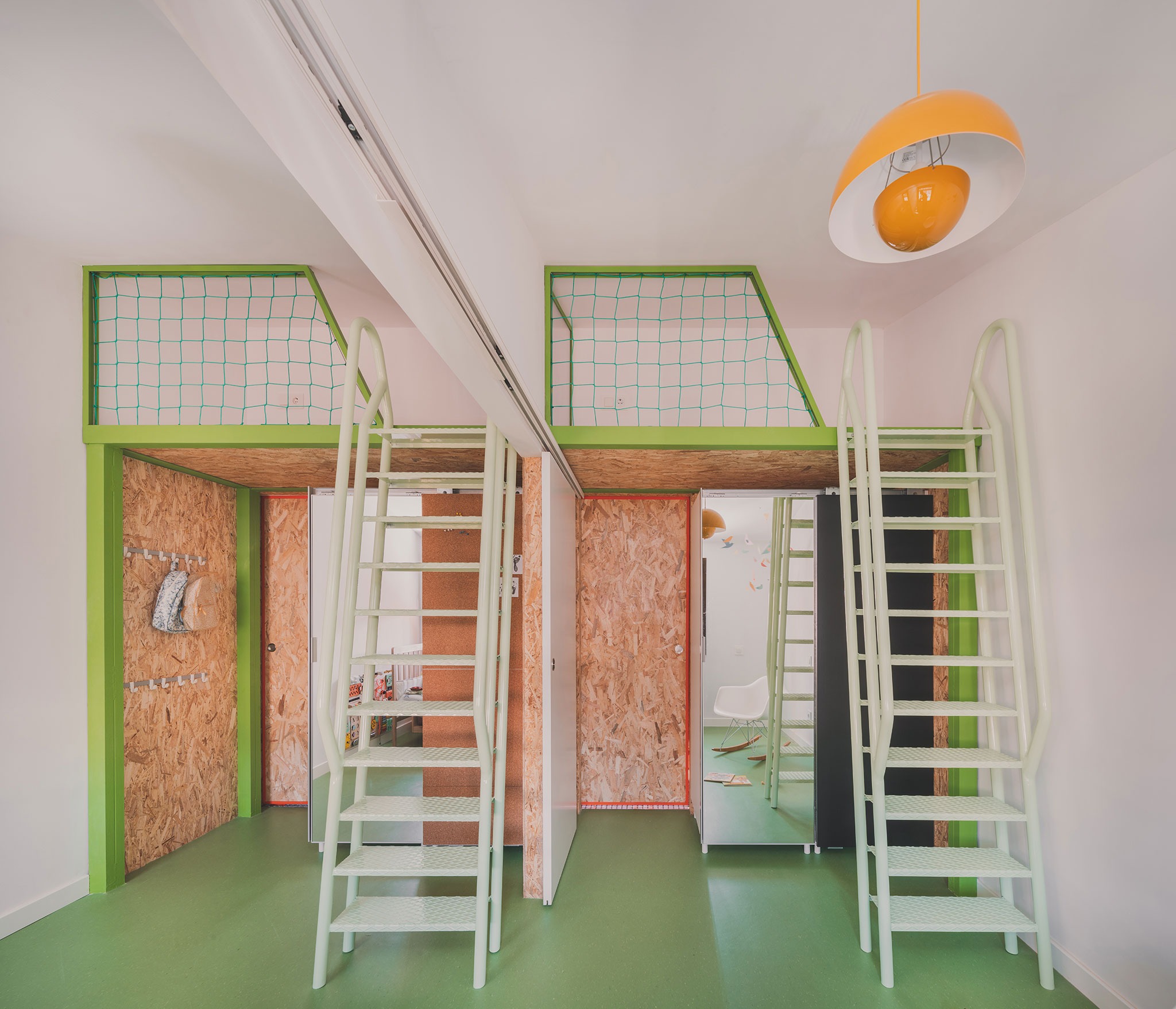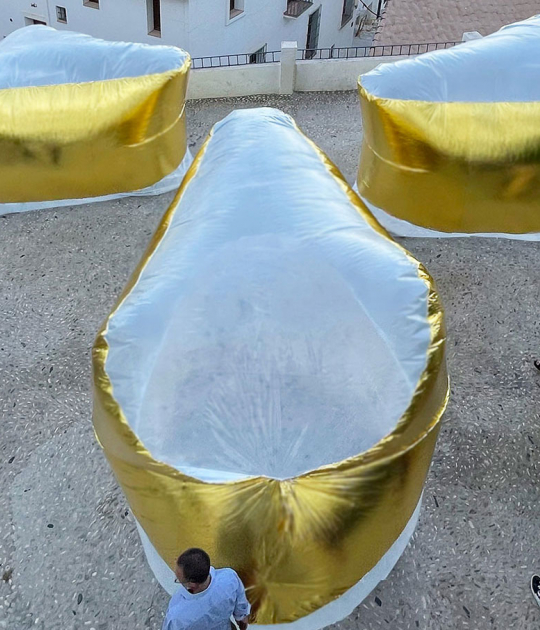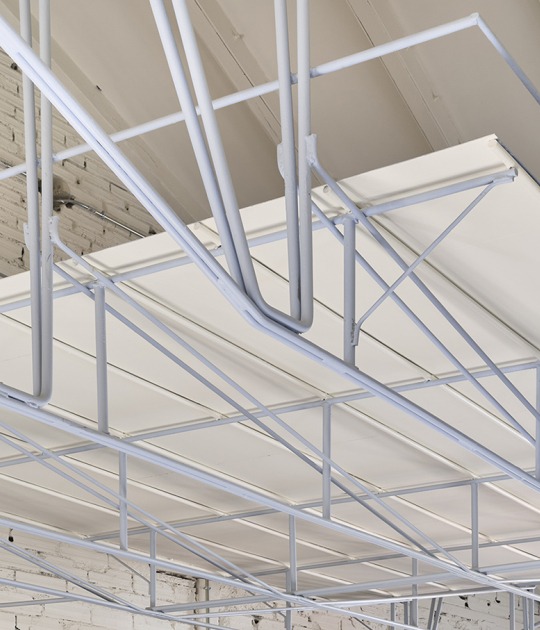
Conjuntos Empáticos summarizes the intervention carried out on "Casa Feliz" in six fundamental strategies: the elimination of volumetric additions, the insertion of two structural porticos, the updating of installations, the creation of new connections between the interior and exterior, the enhancement of the gabled volumetry, and the incorporation of bright colors along with natural materials to establish a better connection with the surroundings.
Over time, Casa Feliz will evolve, welcoming different stages of the family's life. The sound of birds, the projection of shadows from the trees, and the entry of natural sunlight result in a home composed of warm and welcoming spaces, destined to generate memories, intimacy, and a sense of home.

"Casa Feliz" by Conjuntos Empáticos. Photograph by Estudio Balloon (Javier de Paz).
Project description by Conjuntos Empáticos
Happy House is located in one of Madrid's Managed Settlements, developed between 1956 and 1966. More specifically, Fuencarral C was designed by José Luis Romany as a residential typology that included single-family row houses and linear blocks. With the arrival of a new family in 2023, consisting of two adults, two newborns, and a rabbit, the house took a new direction to adapt to the contemporary needs of a neighborhood struggling to find peace amidst the nearby traffic junction where it is located in northern Madrid.
The house had been altered when the family acquired it. The courtyard had been modified in a U-shaped perimeter to convert it into a storage room. Its lower facade had been moved and no longer retained the arcade that once characterized it. The sliding shutters had been replaced by a large awning, and the exposed brick wall had been hidden by white tyrolean blinds. Its previous occupants had lived in that house for a long time, and consequently, its reality had shifted away from what had been planned.

The renovation of this home focuses on six strategies. The main intention is to recover the building's original spirit, as well as to adapt to the contemporary needs of its new inhabitants and the material memories that accompany them. The house is preparing for a second life that will host a group of living beings who require a series of material objects that are essential for the development of their daily routines. The proposed strategies are:
-Elimination of volumetric additions and restoration of the characteristic exposed brick façade, as well as its latticework.
-Insertion of two structural porticos, one as a communication core and the other as an extension of the main common room.
-Updating installations using aerothermal energy.
-Complete opening of the west façade to create a summer lounge, as well as intermittent connection of the rooms located above it.
-Leveraging the gabled volumetry.
-Bright colors (orange and green) and natural materials (ceramics, wood, and metal) for a better connection with the environment.

This house will host different stages of a family's life, which will evolve around their newborn daughters. A large room will house dreams and games for the twins, but will be divided into two when they decide to rest separately. A kitchen with a space for eating in a highchair will evolve into a kitchen-cum-study so they can read together while their mothers cook. A living room is protected by a large lattice in the summer, which can be opened from side to side when the outside and inside need to be connected.
Birds chirp from the sofa, leaves are projected onto the bedroom wall, and slivers of sunlight filter in between the laughter and stumbles of their first steps. A house to be lived in. A house to make memories in. A house to grow and laugh in.








































































