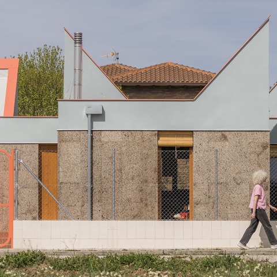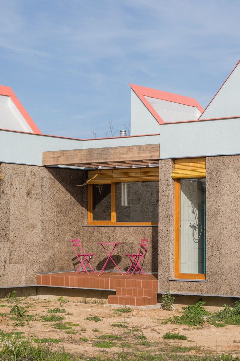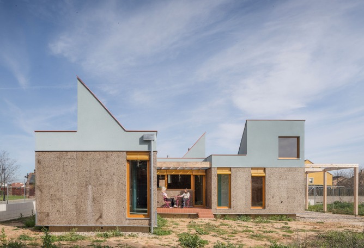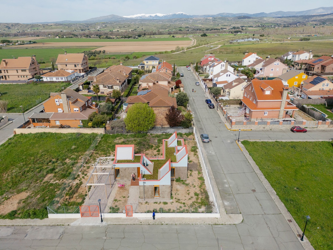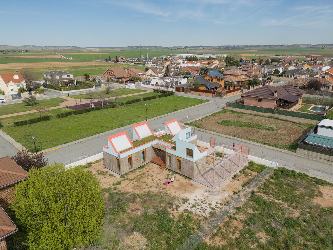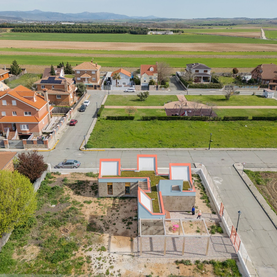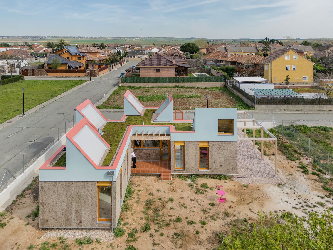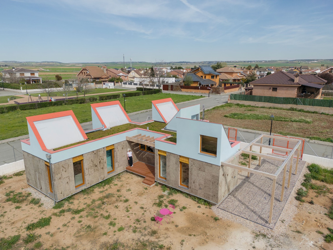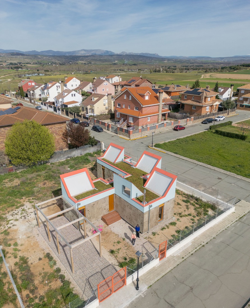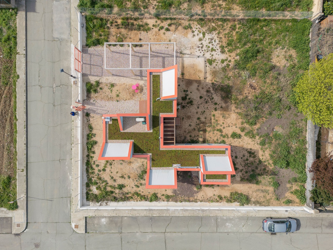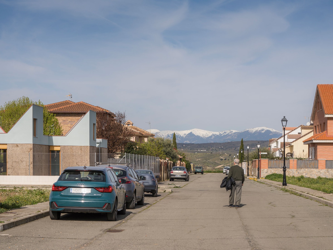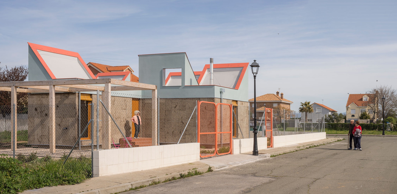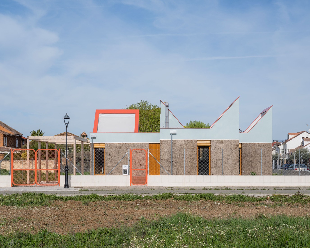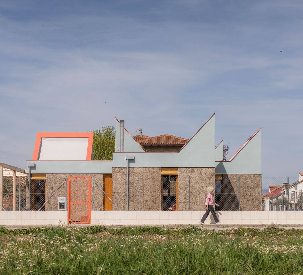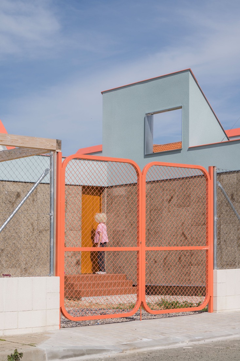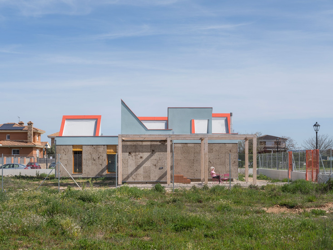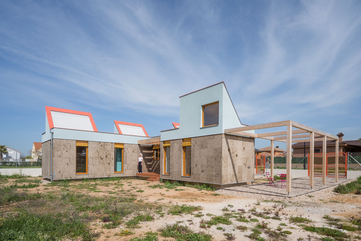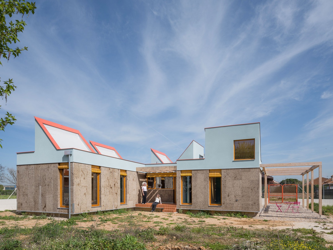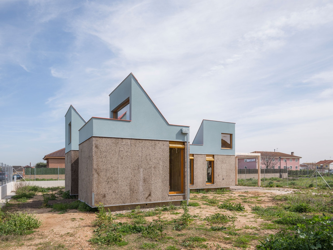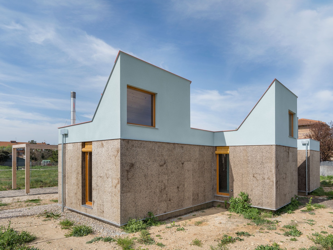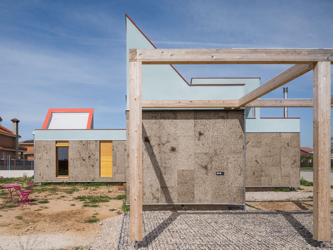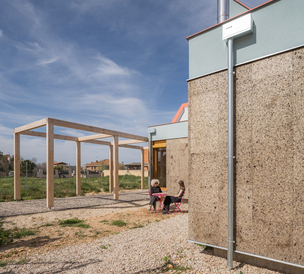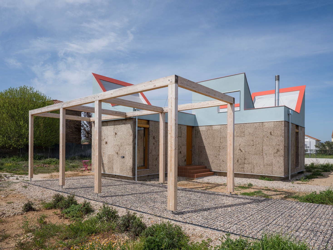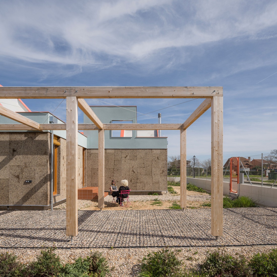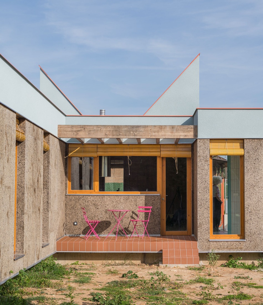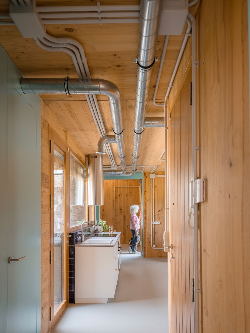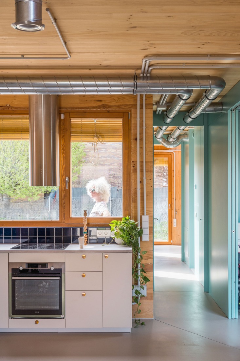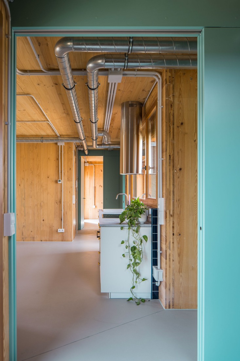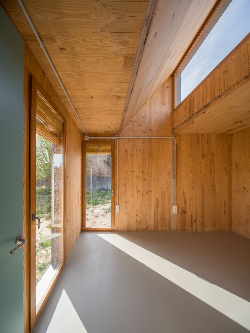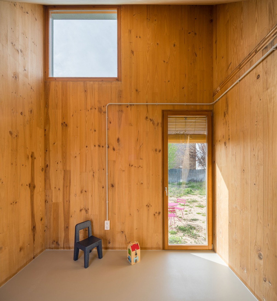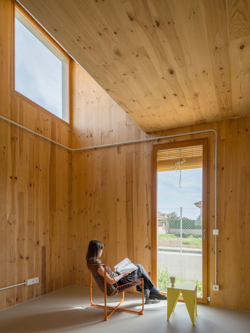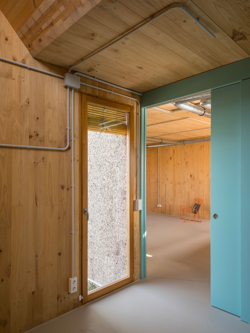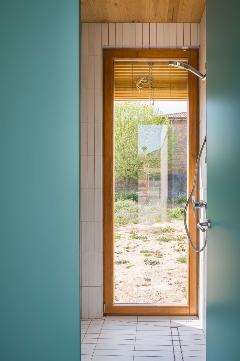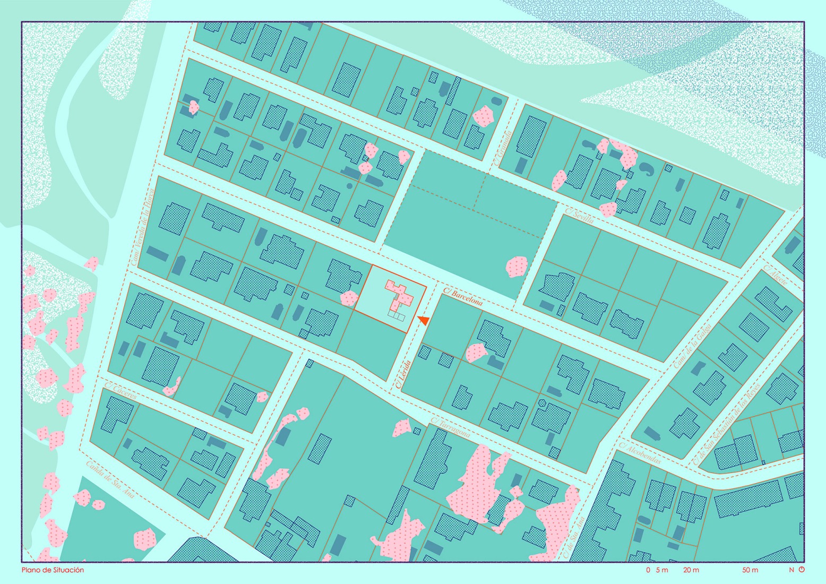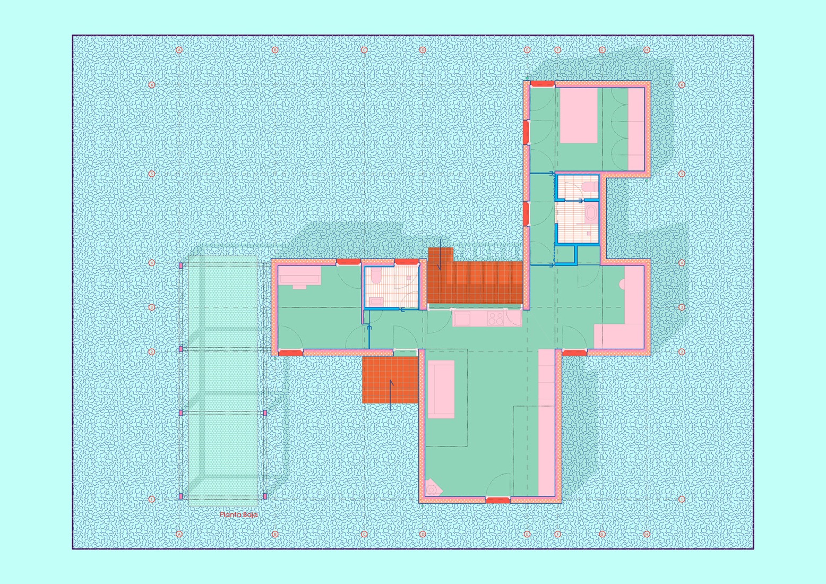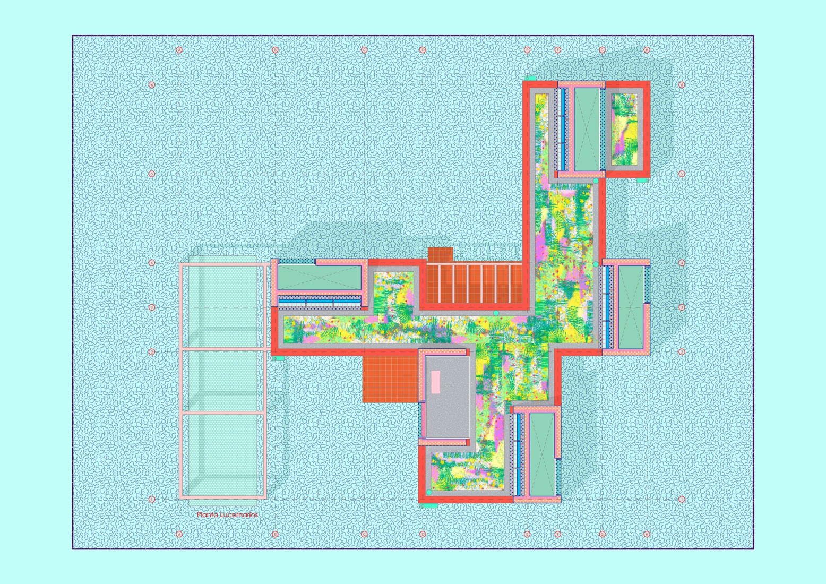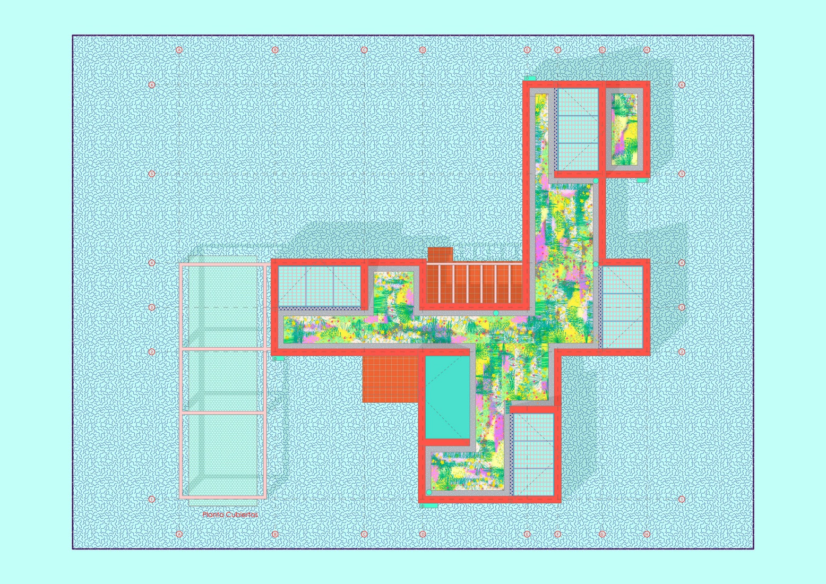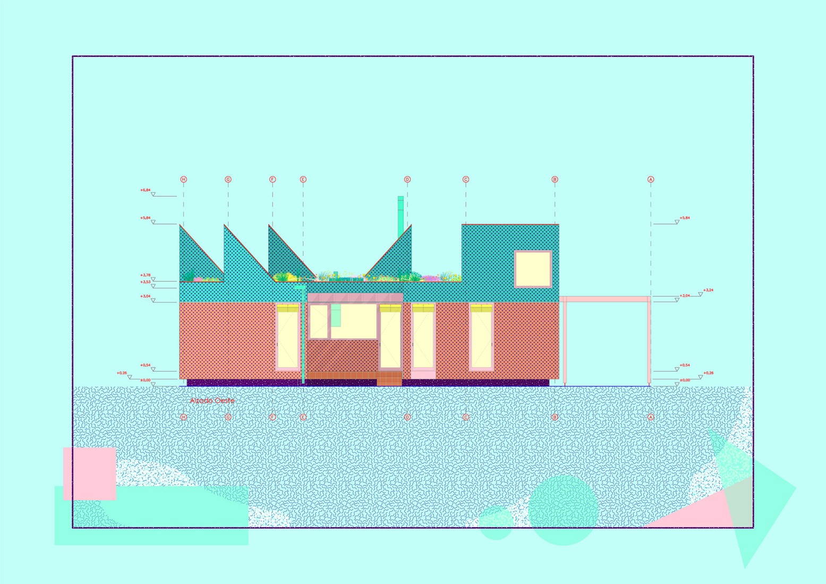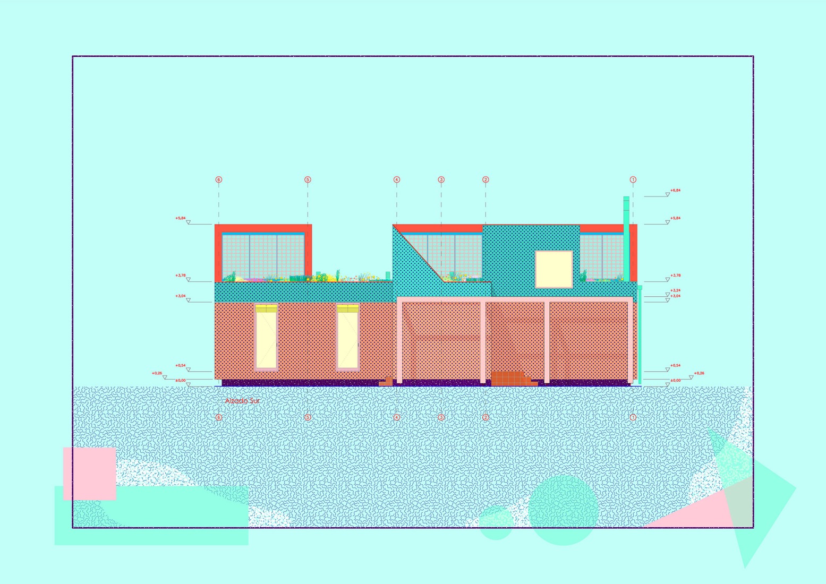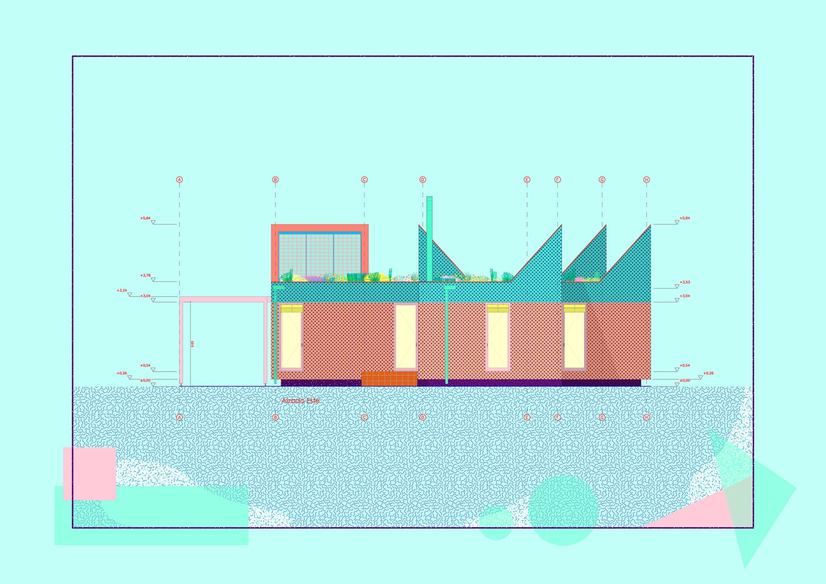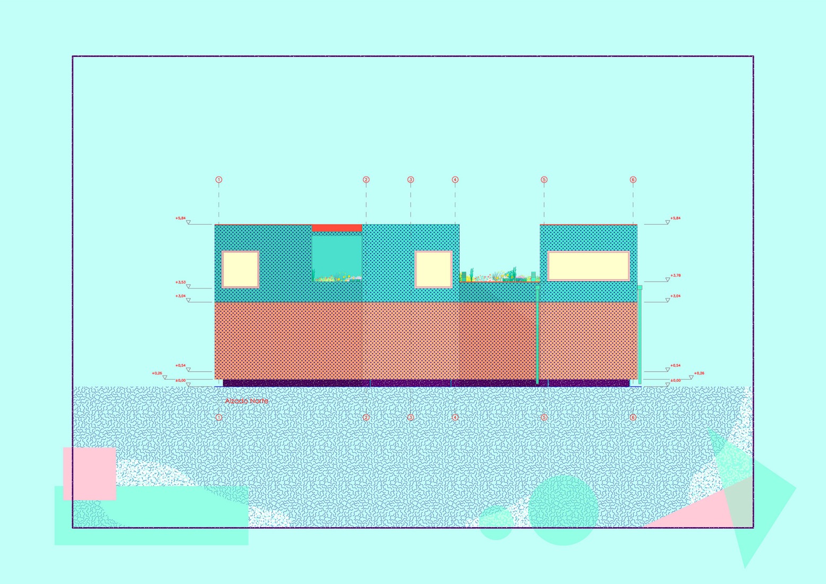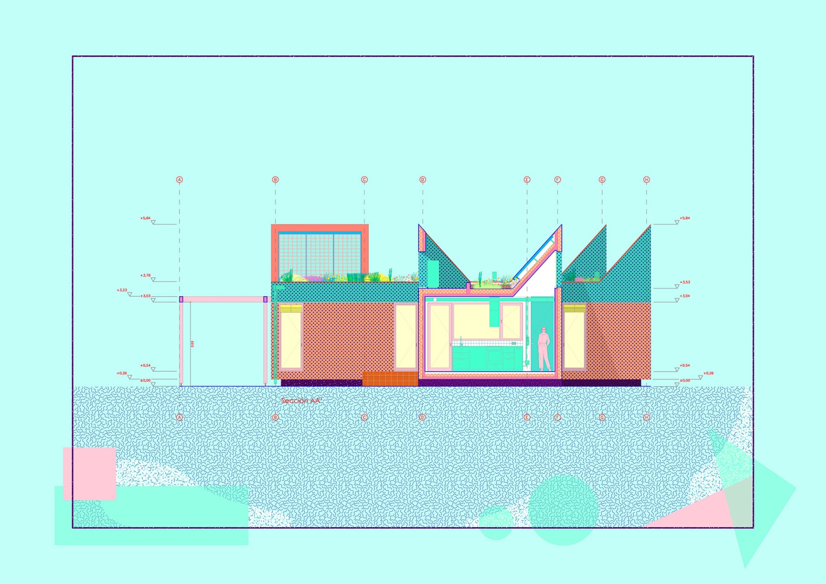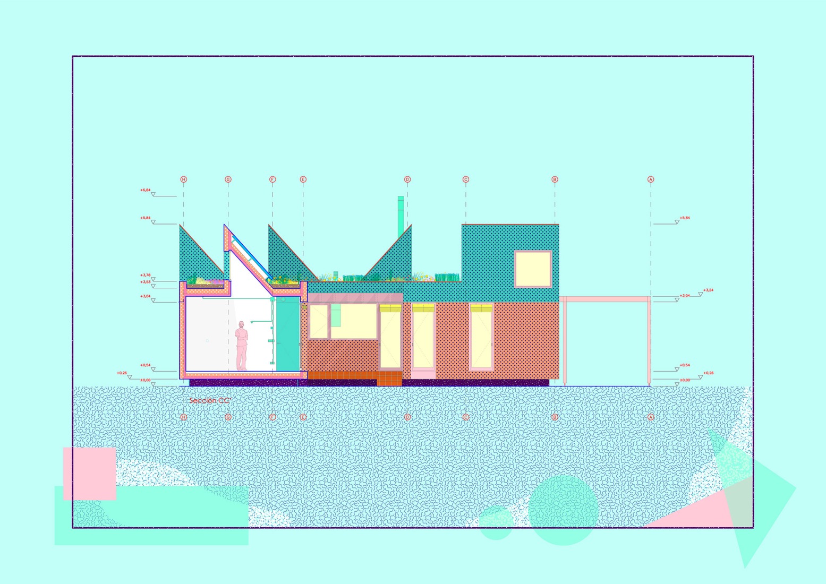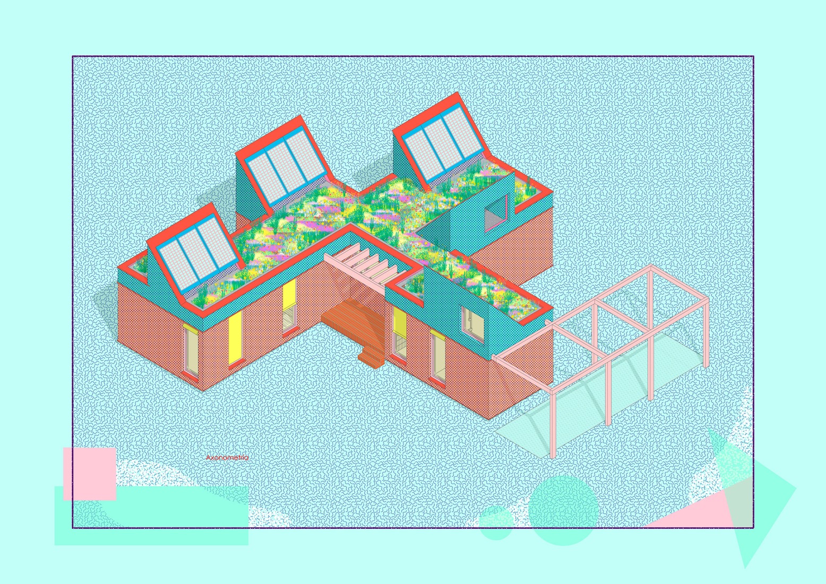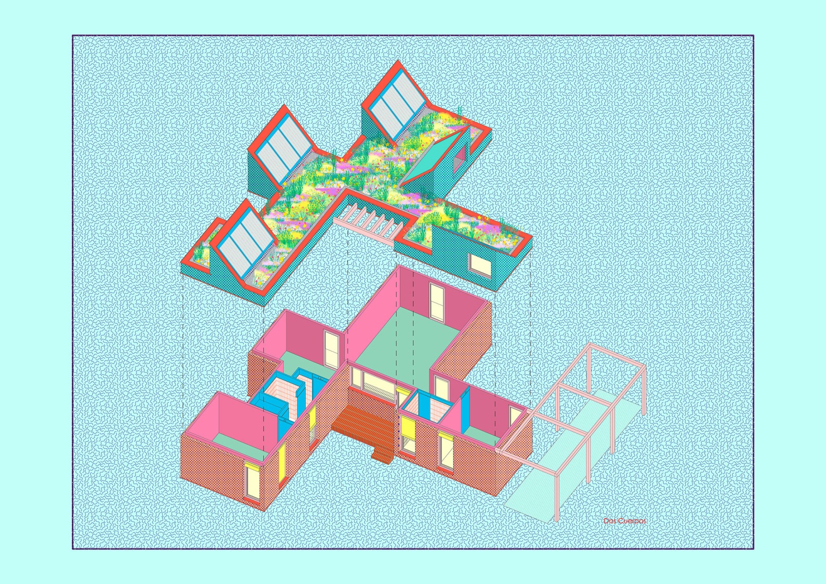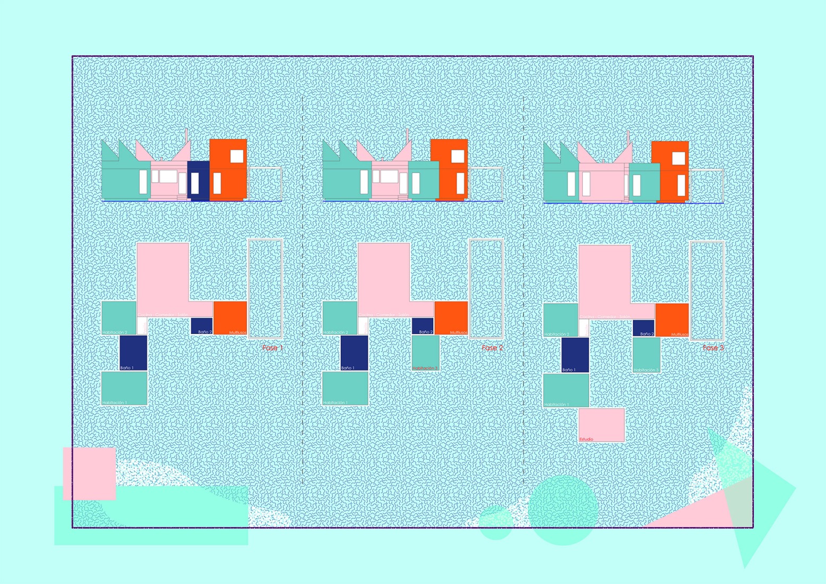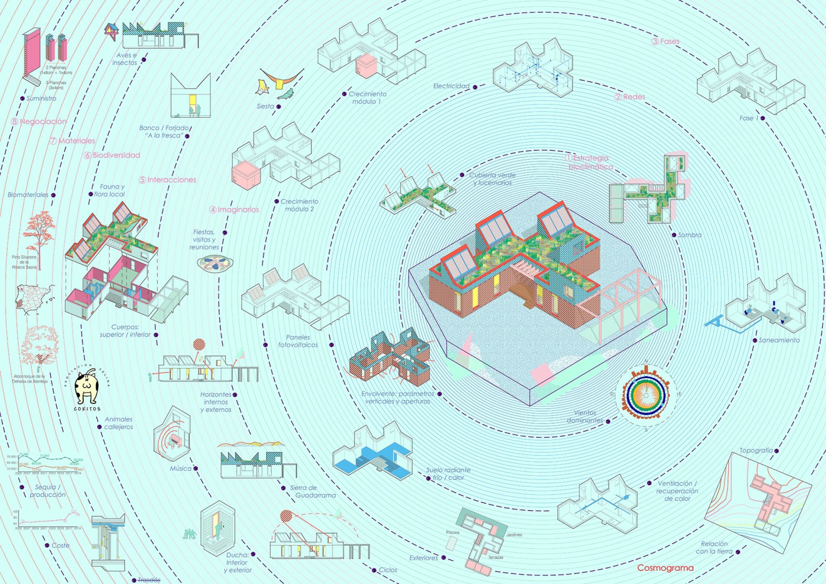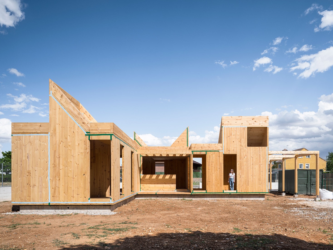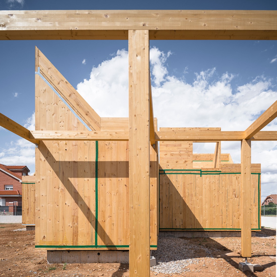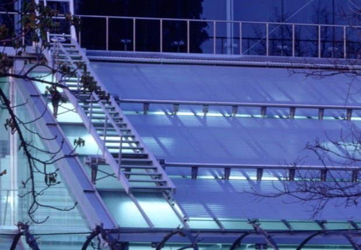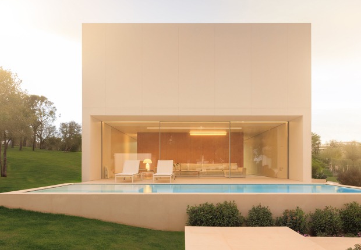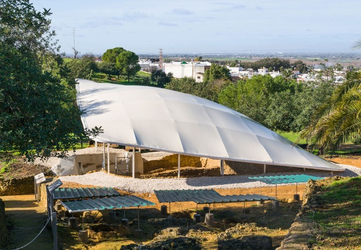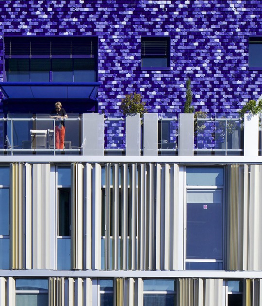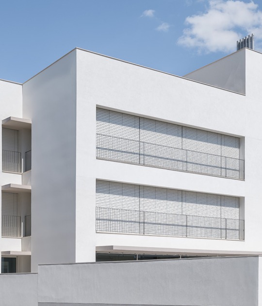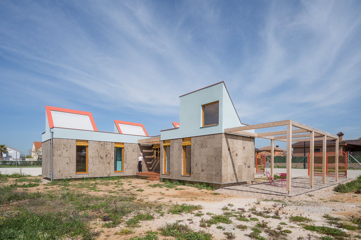
The proposal proposed by elii is located on the corner of a plot that consolidates the street of a new residential development, respecting the urban right-of-way spaces established by regulations. The home is organized around two design strategies: on the one hand, a modular system that allows the floor plan to be divided into domestic and teleworking spaces; and on the other, the sectional configuration as superimposed bodies that establish two different ways of communicating with the environment.
Its construction employs materials that pursue CO₂ neutrality, carefully meticulously processing the materials for extraction, production, distribution, and installation, and using local materials, such as wood and cork collected from nearby forests.
This home was designed for inhabitants who are conscious of their environmental impact, who are mindful of their environmental behaviour, while benefiting from energy efficiency strategies that allow for energy savings.
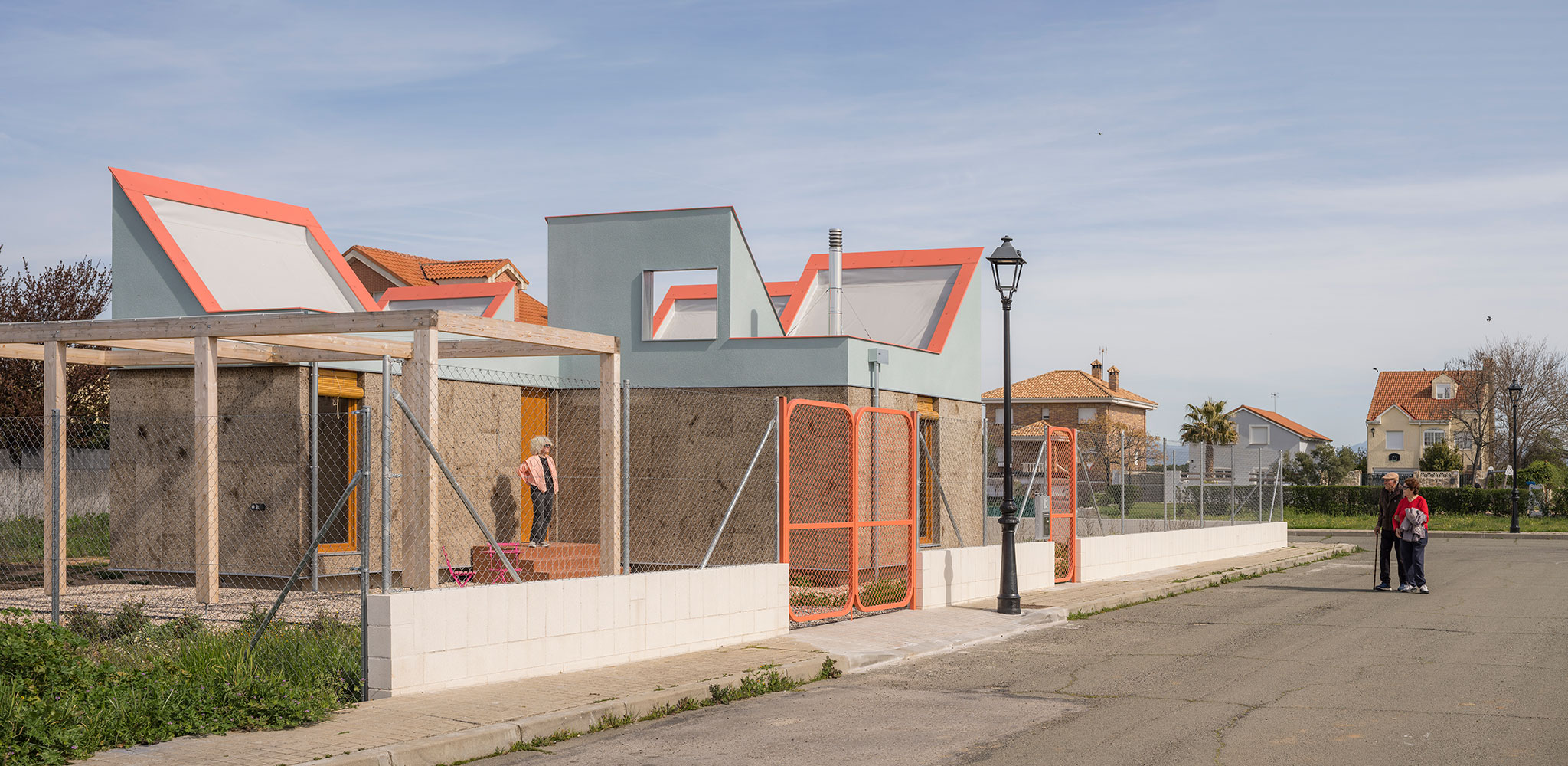
137 NEKO by elii. Photograph by ImagenSubliminal.
Project description by elii
Located on the edge of town in Valdetorres de Jarama, Neko is conceived of as a place of domestic and ecological enjoyment and the start of a new life. Its design is rooted in a low environmental impact strategy, mindful of the ecological performativity of its construction process.
Its corner placement on this 754m2 lot opens the dwelling up to the lot and consolidates its relationship with the street, leaving a strip of front yards as a succession of intimate spaces accessible from each room.

The design is organised around two main strategies. On one hand, in plan view, the project is laid out in modules, following a flexible functional arrangement that can accommodate both domestic spaces and remote work. On the other hand, in section view, it is configured from two overlaying bodies that offer different ways of engaging with the surroundings and the environment. The lower strip addresses needs for basic natural lighting, views, entryways, and ventilation.
Through a system of openings and solid-surface panels, this strip provides a direct relationship with the indoor and outdoor spaces to interact with the inhabitants’ bodies. The upper strip focuses on capturing light from above, generating energy, and supporting a green roof.
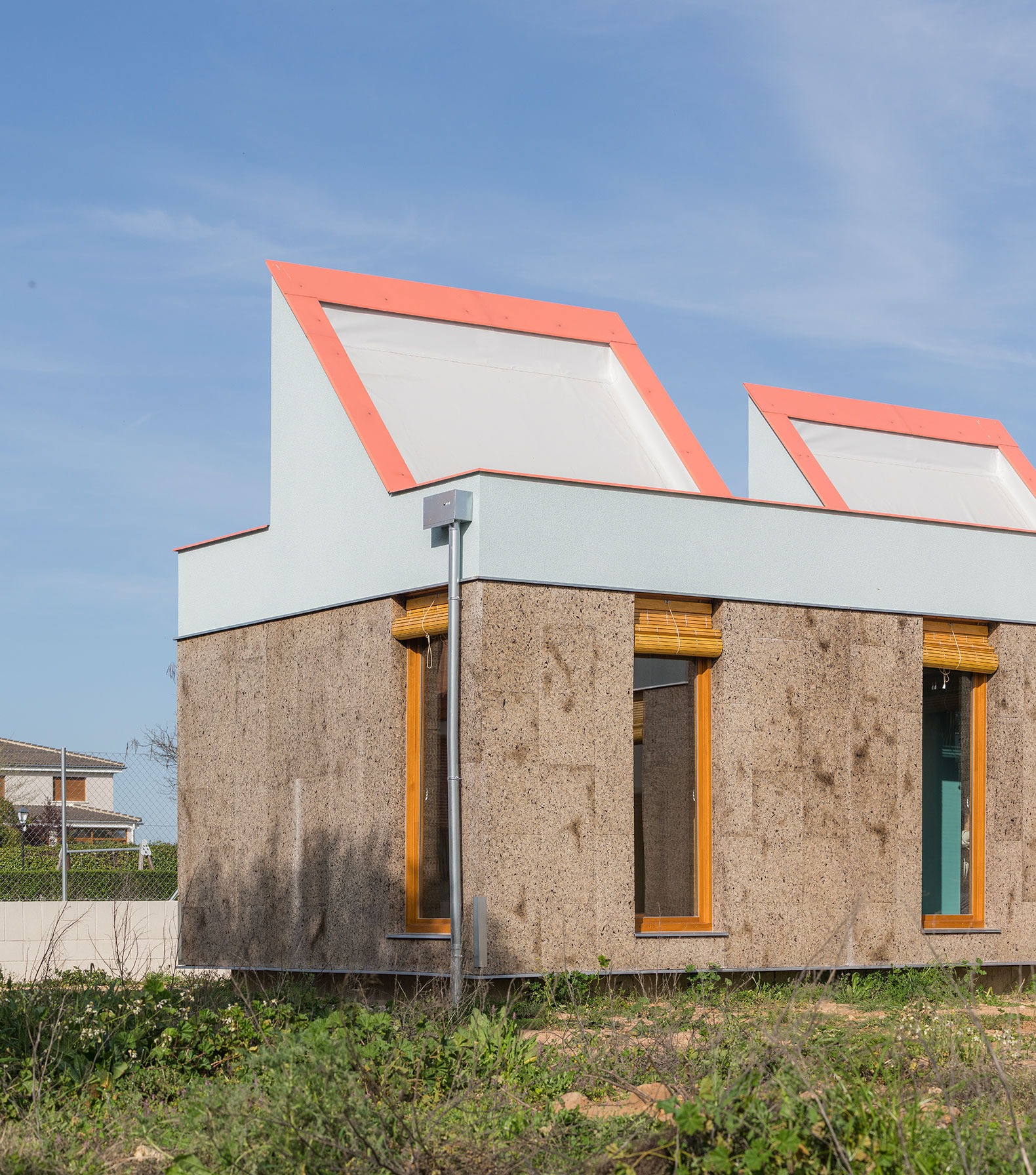
The general idea is for it to develop in phases. This first phase provides a basic architectural configuration that will gradually be adapted by its inhabitants. The second phase will entail completing the installation of solar panels, the chimney, and starting to plant greenery and small home vegetable gardens. The third phase is for enlarging the home with new models, thereby completing the central courtyard. The modular organization, the scale of the spaces, and the projected connections between modules can all be used to change the functional logic and act as a support for future enlargements and typological refits.
Based on bio-climatic principles, this project deploys different active and passive ecological strategies. A generous layer of insulation forms an effective enclosure. The openings are arranged for cross ventilation and drawing in or letting off heat from sunlight in winter and summer, respectively. The radiant floor heating and cooling system and the heat recovery unit work together to minimise operational energy use. Renewable energy significantly cuts down on dependence on fossil fuels. Water consumption is reduced by channelling overflow irrigation water from the green roof to the yard. Landscaping efforts will open up actions to replenish the soil.
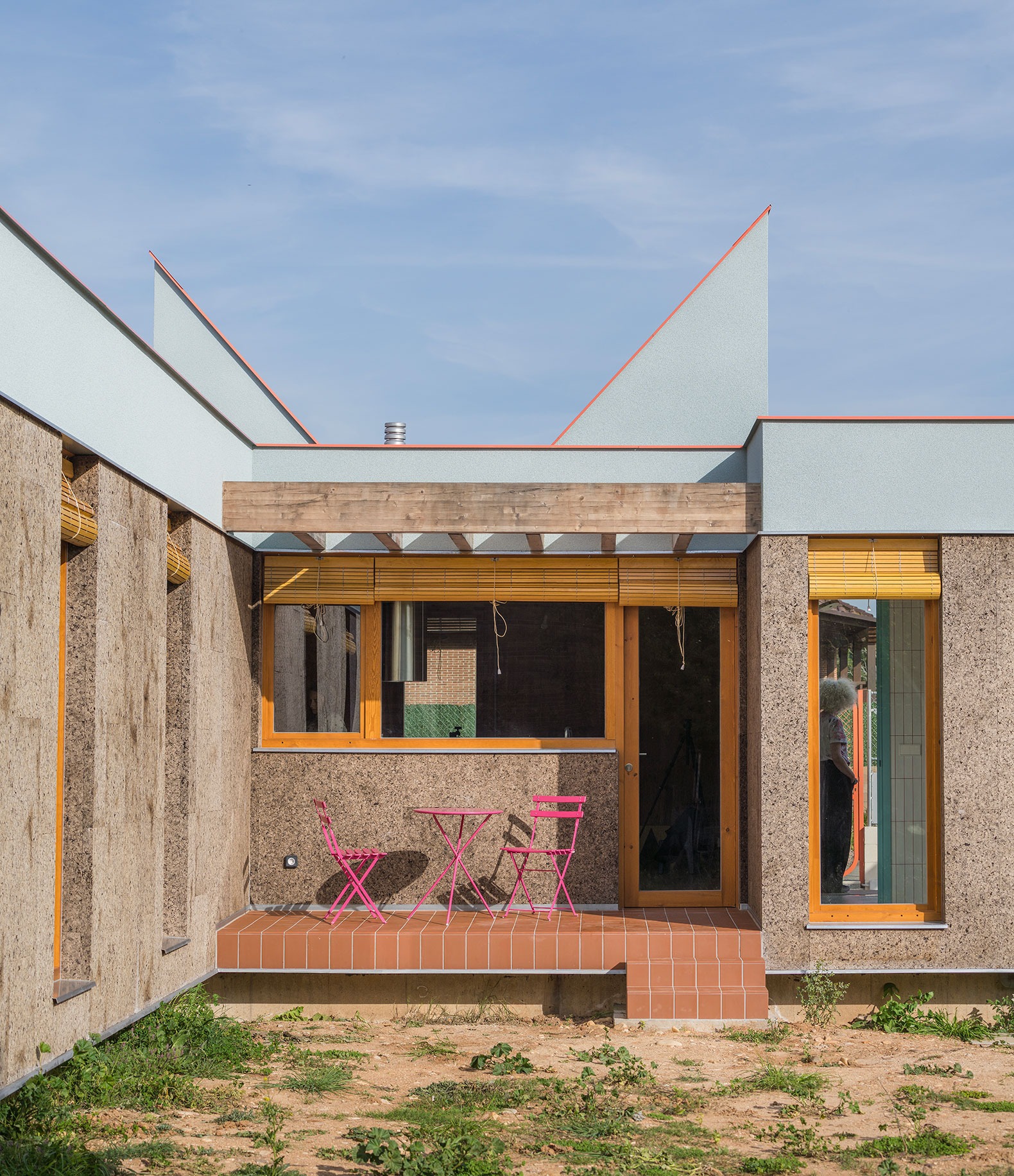
The material strategy aims to minimise CO2 emissions into the atmosphere by means of a careful selection of materials mindful of the ecological footprint from their extraction, production, construction and use and the end of the building’s useful life. Wherever possible, biomaterials are used, such as cork and wood sourced from nearby forests managed ecologically following proper chain of custody processes. The biogenic carbon capture of these materials helps mitigate emissions.
Most of the joinery is done using dry construction, which will allow many of the components to be removed and recycled, facilitating the possibility of taking part in the future of a circular construction. In order to reduce the ecological impact, the number of layers of facing is kept to a minimum, leaving the cross-laminated structural timber and the utility networks in plain sight. This limited use of material is heralded as an opportunity to explore other aesthetics without sacrificing the affective dimension of the indoor and outdoor spaces.
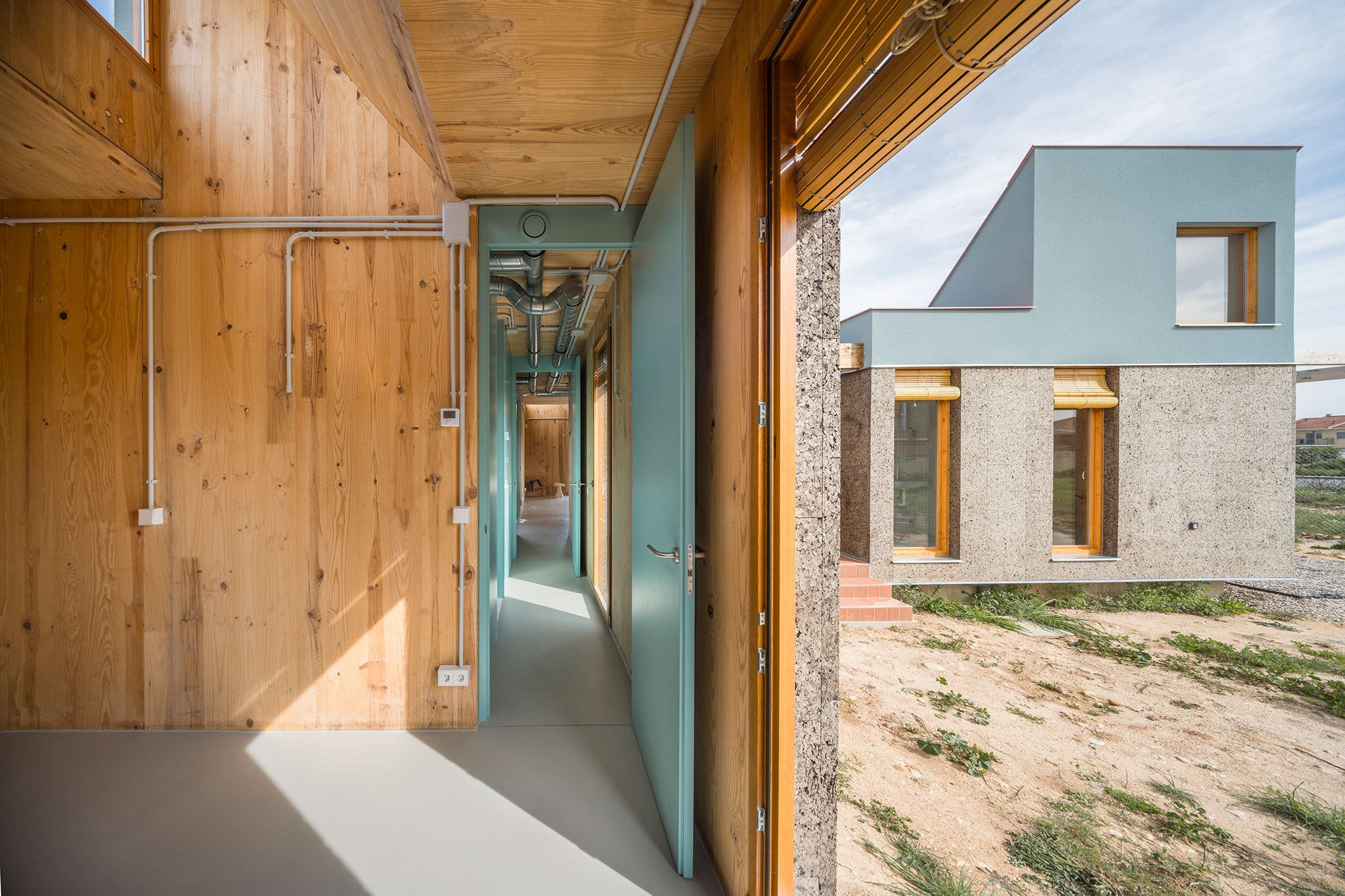
Lastly, the inhabitants’ participation will prove crucial to fine-tuning the ecological behaviour of the house based on daily rituals that range from raising and lowering the venetian blind to habits in recycling, composting, making efficient use of water, etc.
