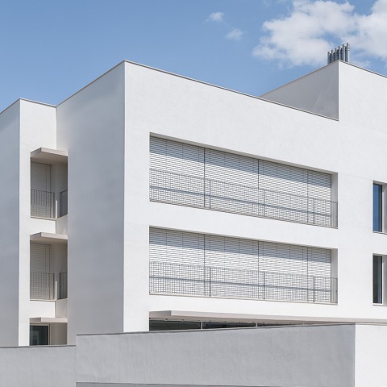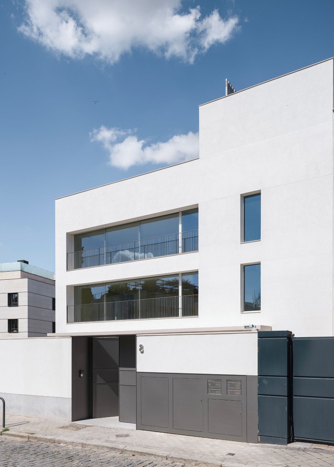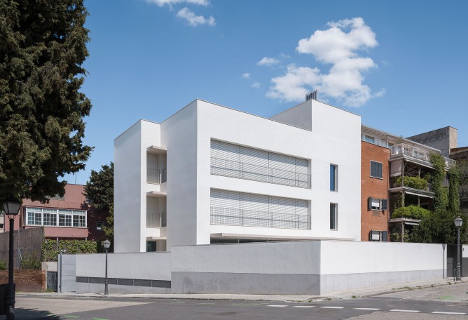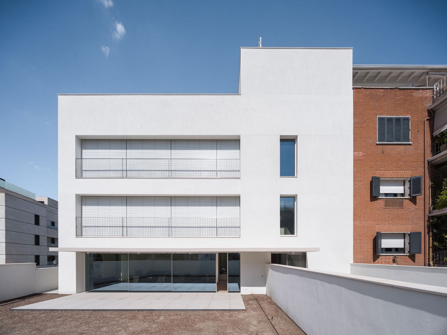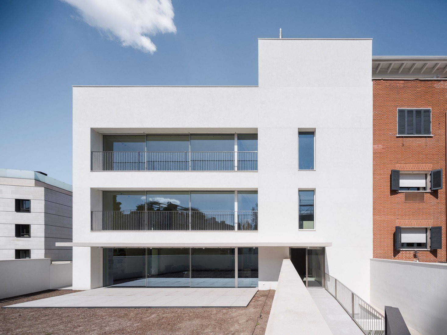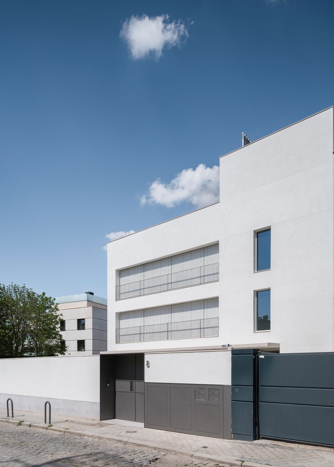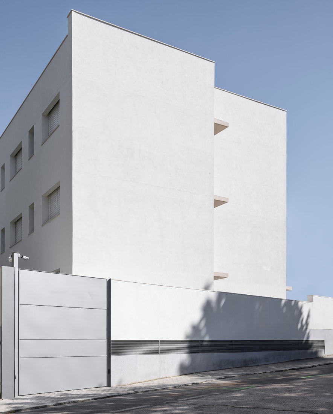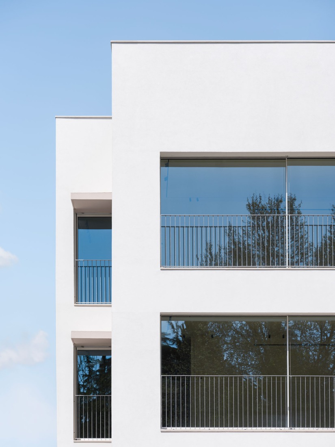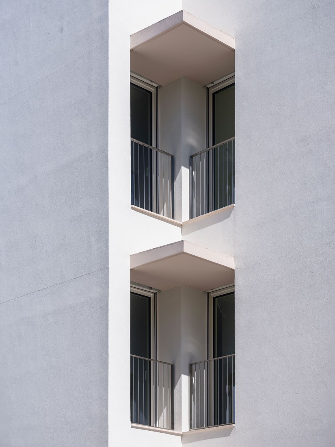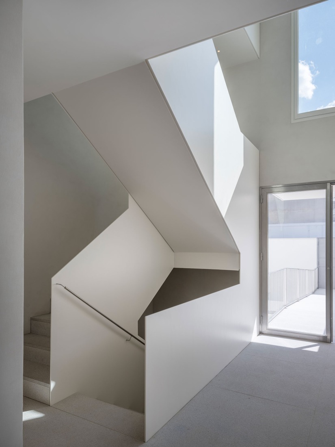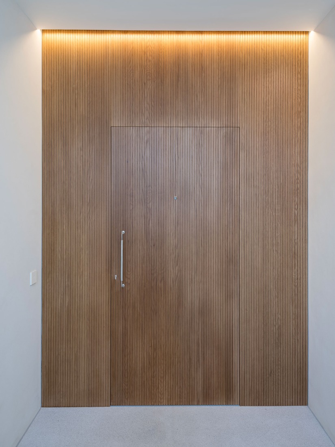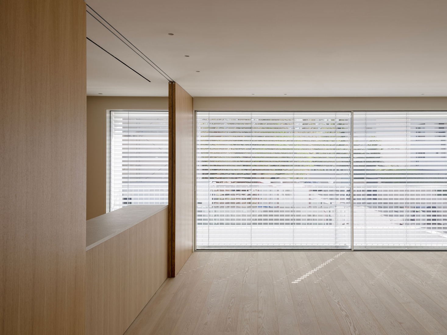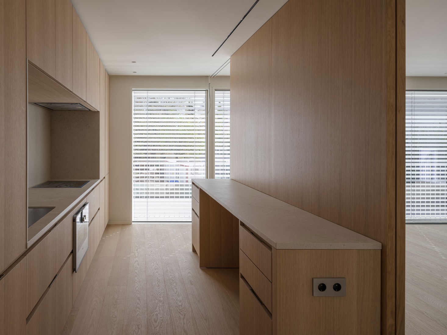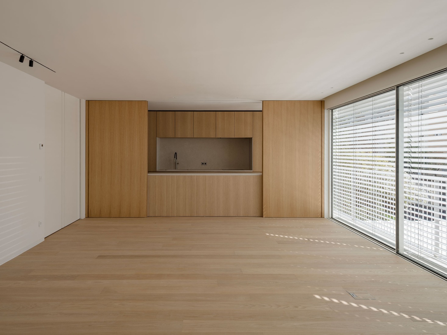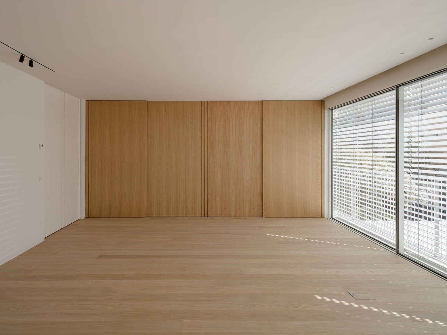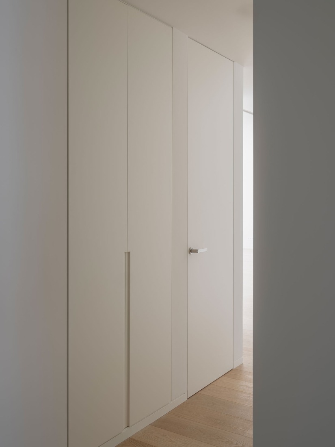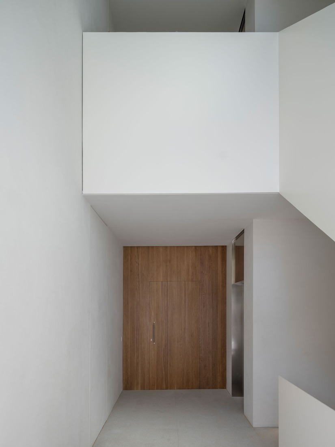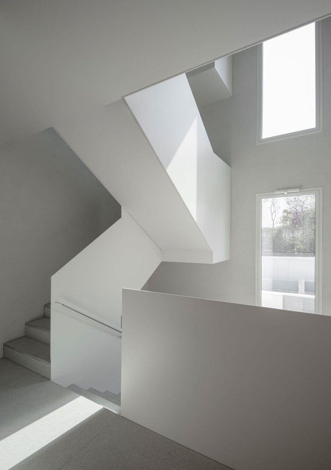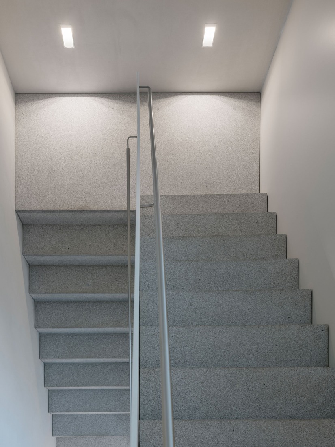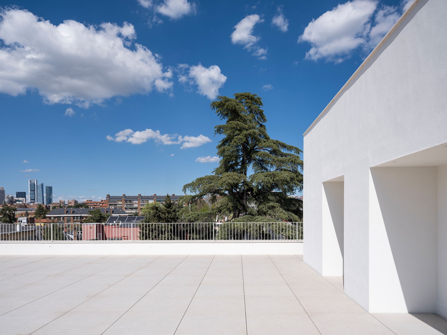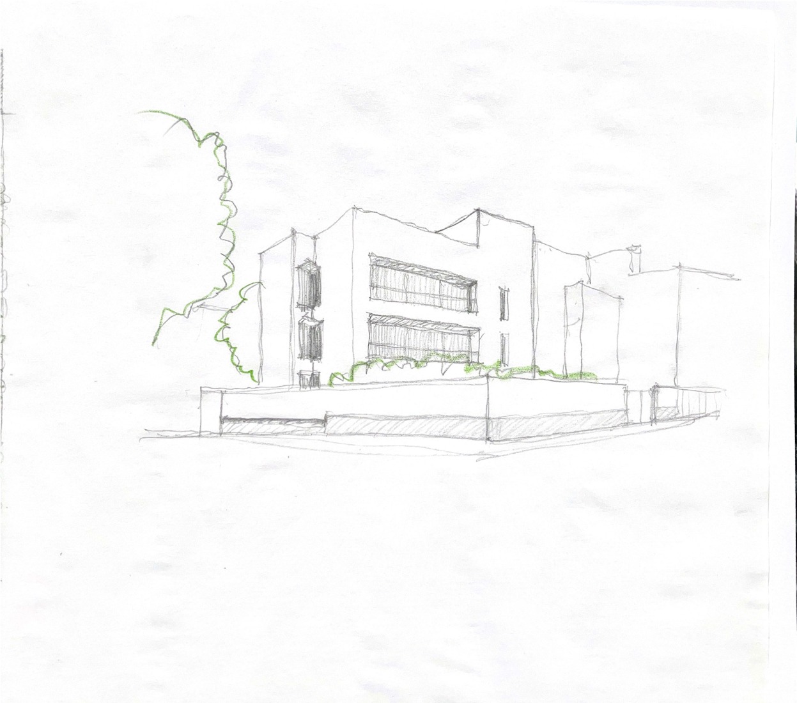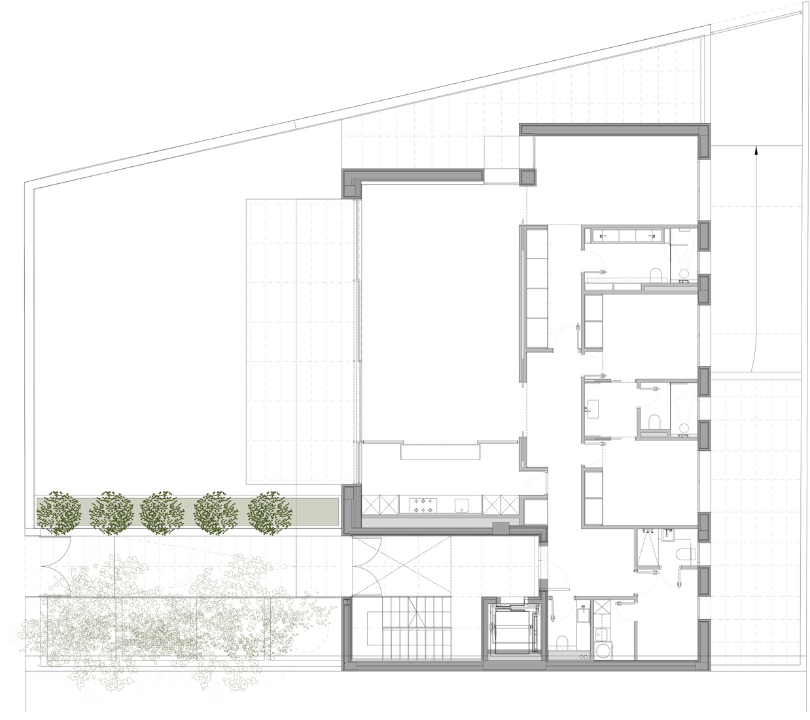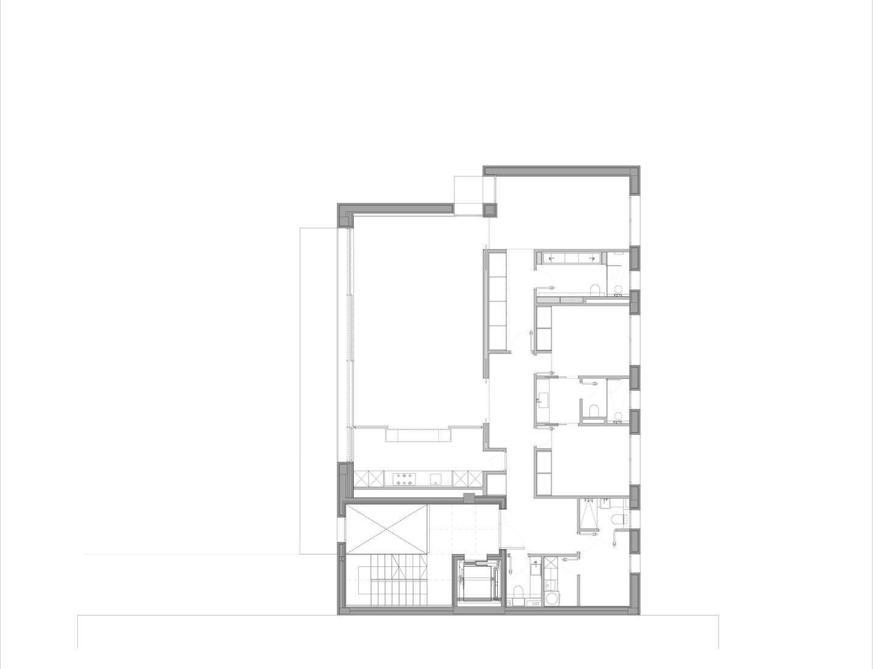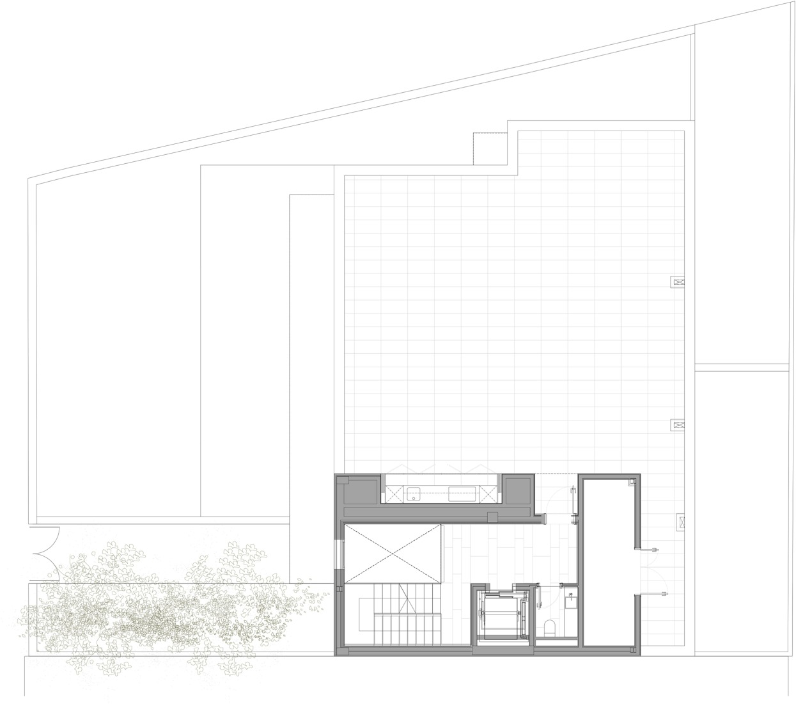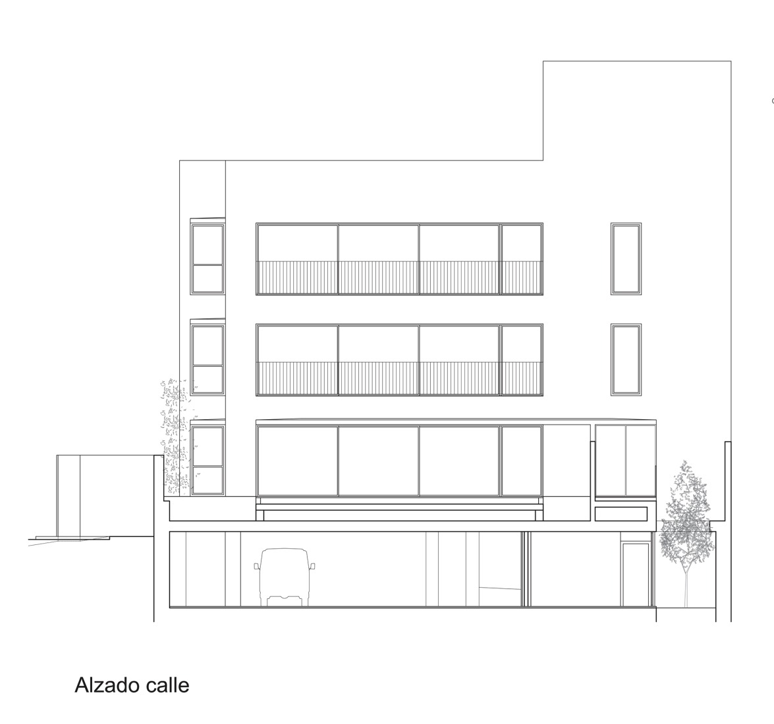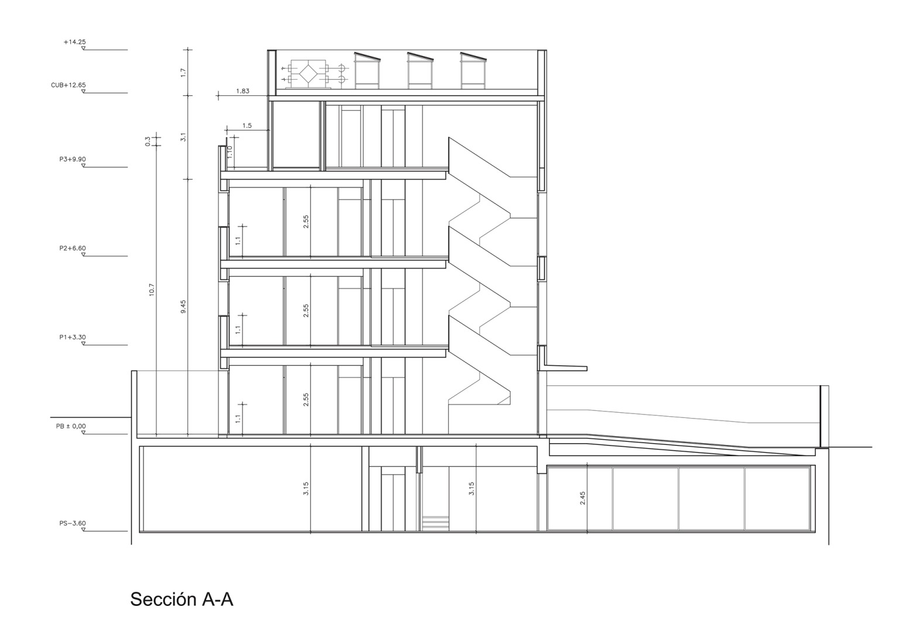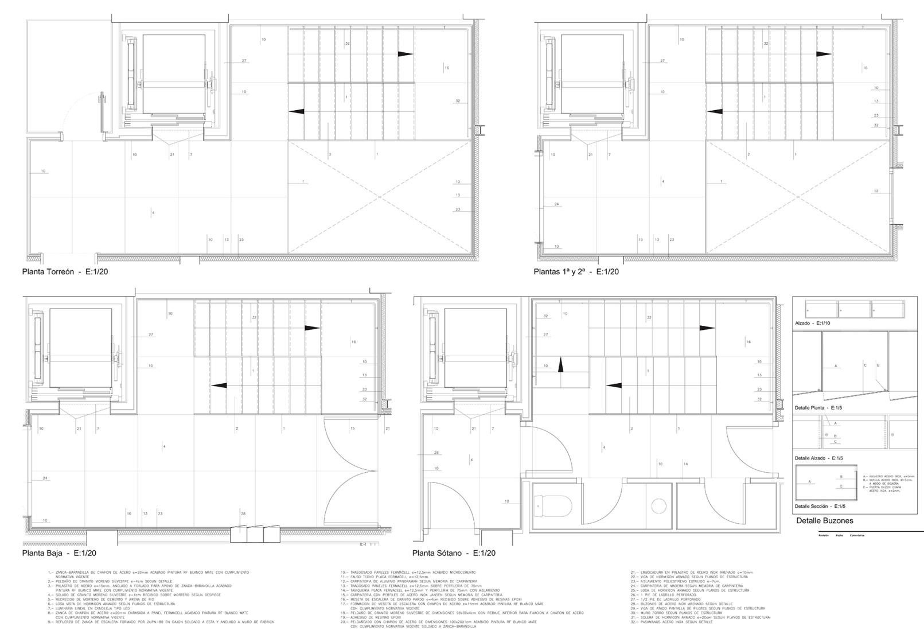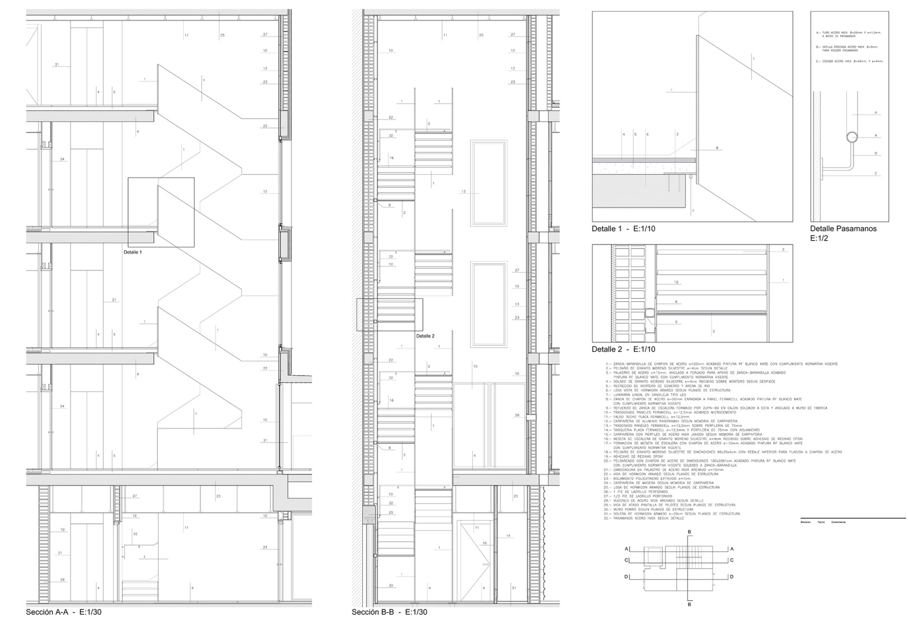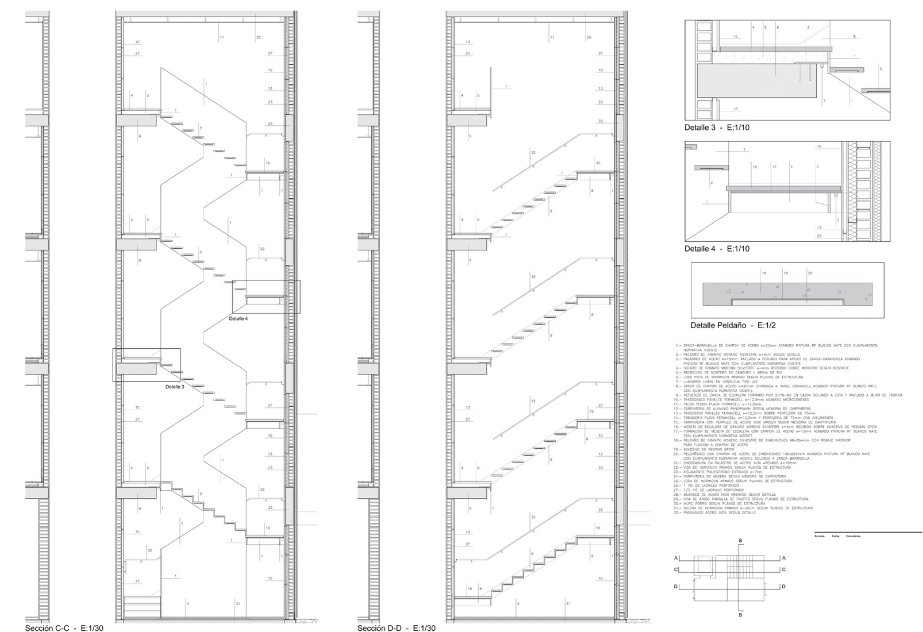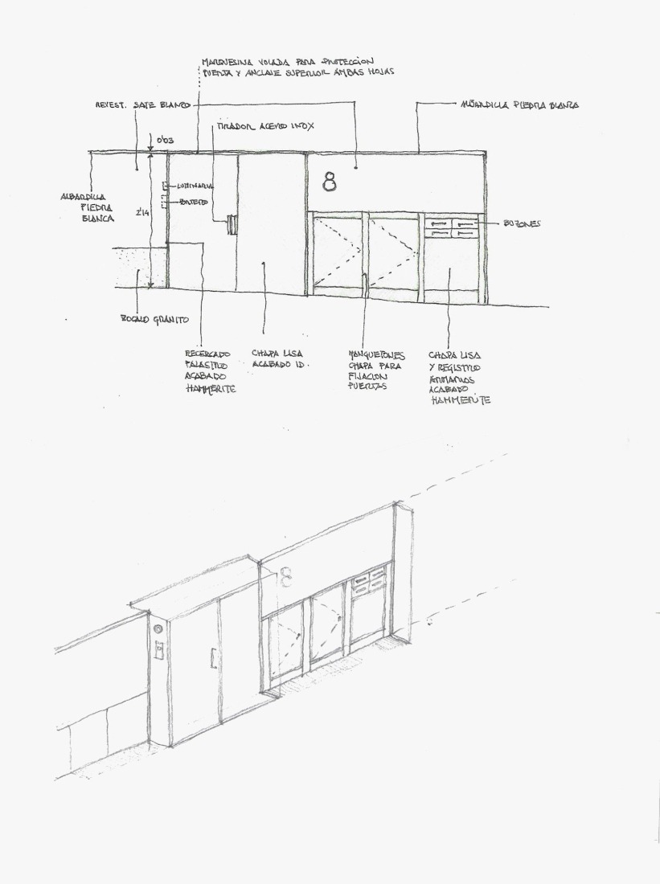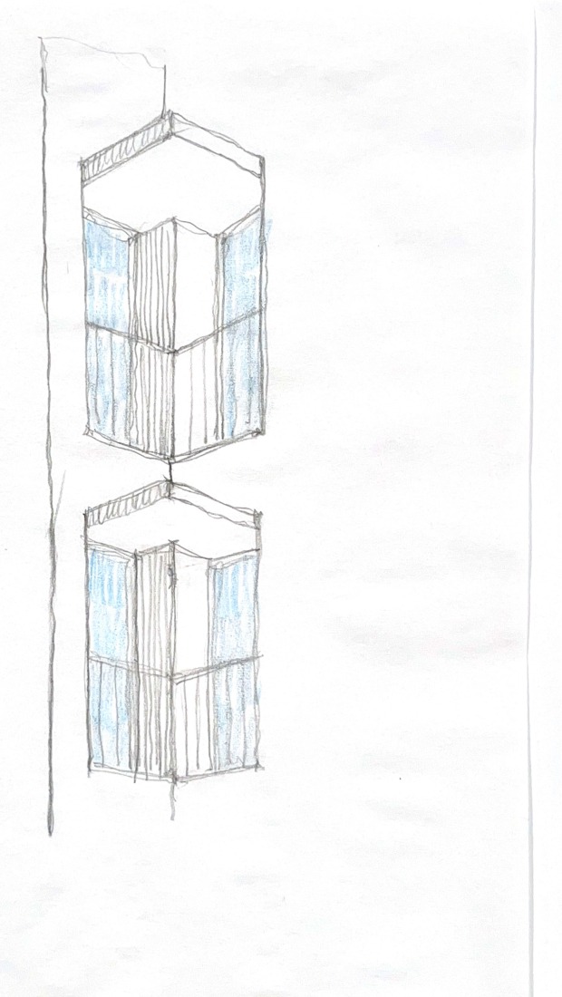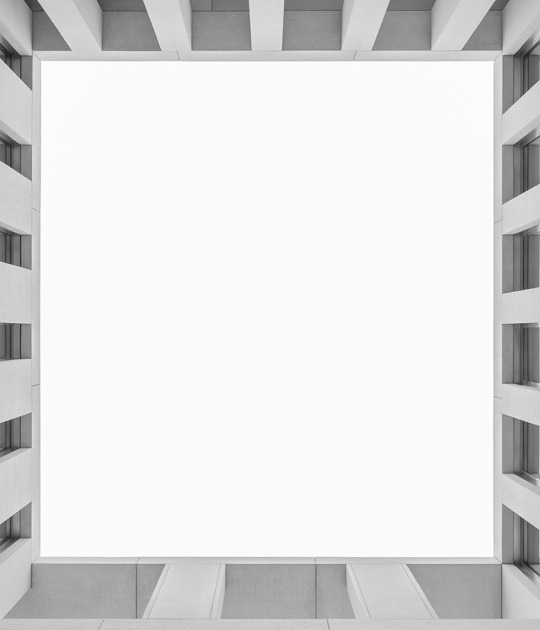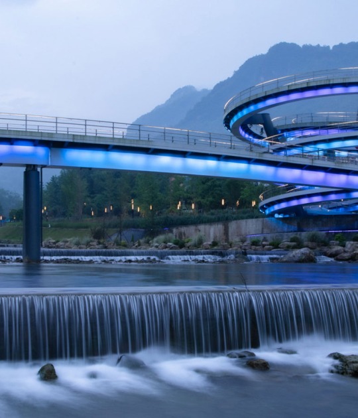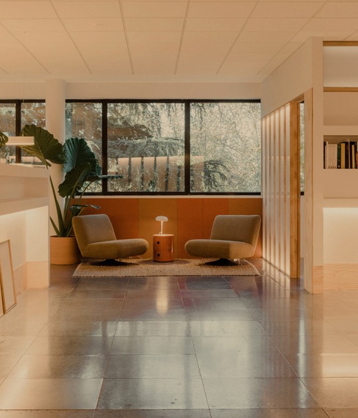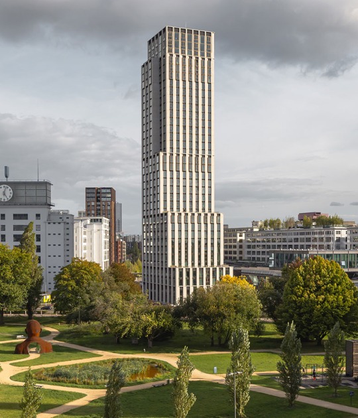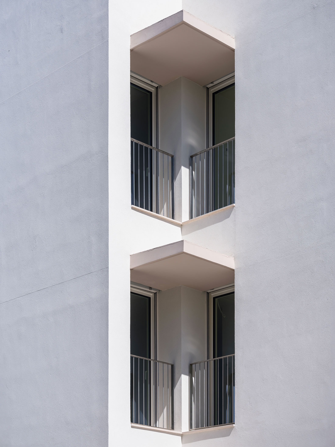
The project by Riaño Arquitectos and GCA Architects recognises the value of the context in which they received the commission: a complex initially designed as an affordable development for independent professionals, whose construction quality and attention to detail elevated its status to a prestigious residential enclave. The use of materials that might have seemed modest, such as white plaster and metalwork, did not hinder a coherent and advanced architectural expression for its time.
In this context, the project complies with existing regulations requiring its positioning back to the adjacent building, achieving a balanced contrast between the existing brick and the new white volume, an important formal requirement for the project. It takes on the challenge of recovering the formal essence of the original constructions in the area by creating a volume with white plaster as the exterior cladding, evoking the old homes and reinterpreting this landmark in a contemporary way.
The white mass is interrupted by large openings with recessed windows that allow indirect natural light to enter and illuminate the interior. Inside each home, sliding doors are used for the living room and movable partitions between the kitchen and living room, allowing the option of integrating one space into the other if desired. This creates flexible and mobile rooms. In dialogue with the light treatment, the interior wood finishes create a warm and tranquil environment.
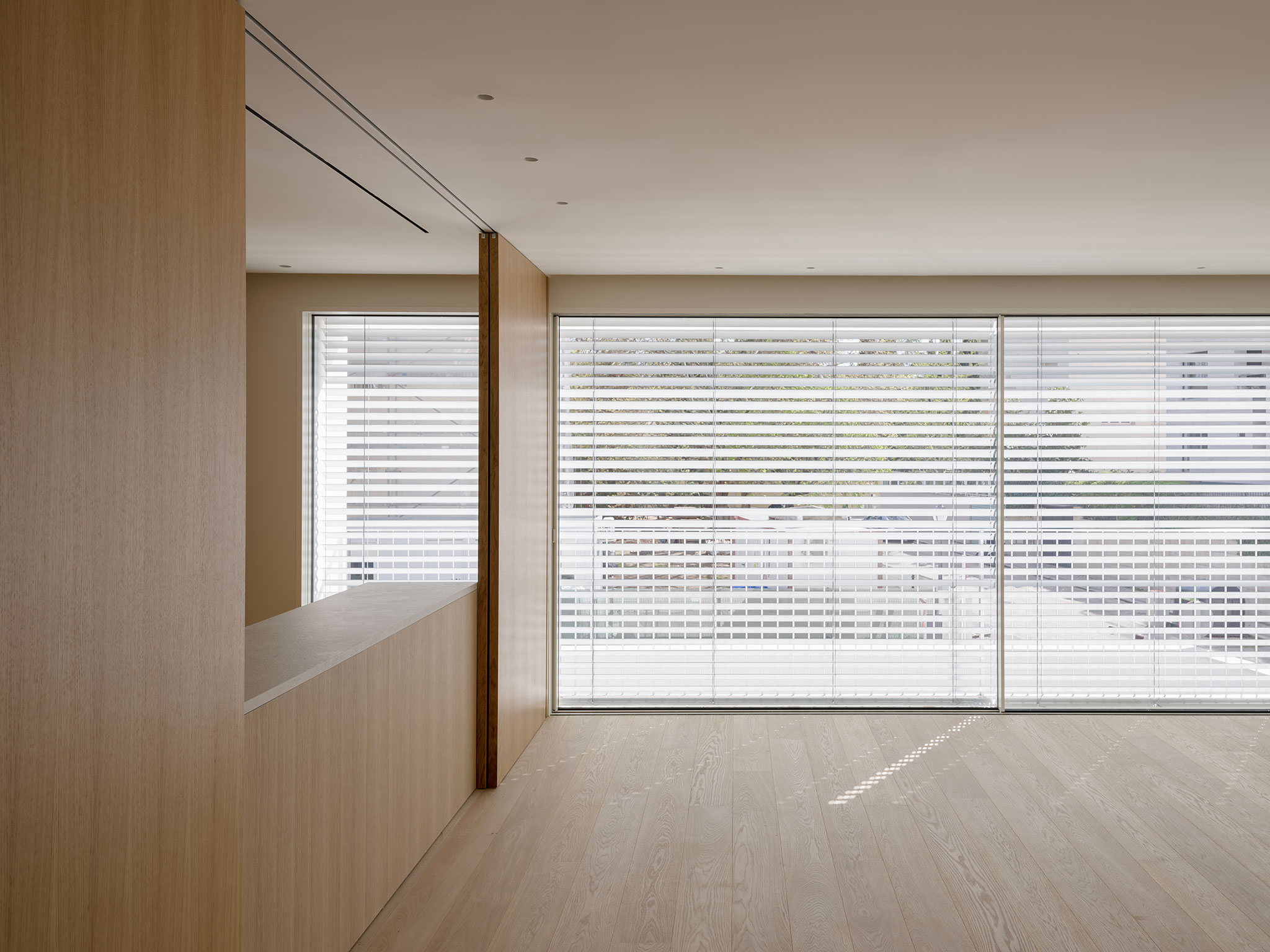
Three dwellings in the Colonia El Viso by Riaño Arquitectos, GCA Architects. Photograph by Imagen Subliminal.
Project description by Riaño Arquitectos and GCA Architects
The commission contemplated the replacement of a 641 m² single-family home built in 1968 with another volume of the same area to accommodate three apartments.
This is a highly altered area, where many of the buildings that made up the historic neighbourhood, founded around the 1930s, have disappeared. Except for the original remains, the complex lacks any notable architecture.
Urban planning regulations require the addition to the adjacent home, an inconsequential volume that in no way influences the new design.
The proposal is a volume in white plaster, the original finish of the El Viso neighbourhood, which blends seamlessly with its neighbours and somehow recaptures the tradition that appears in the historic plans for the development designed by architects Rafael Bergamín and Luis Blanco-Soler in 1933.

