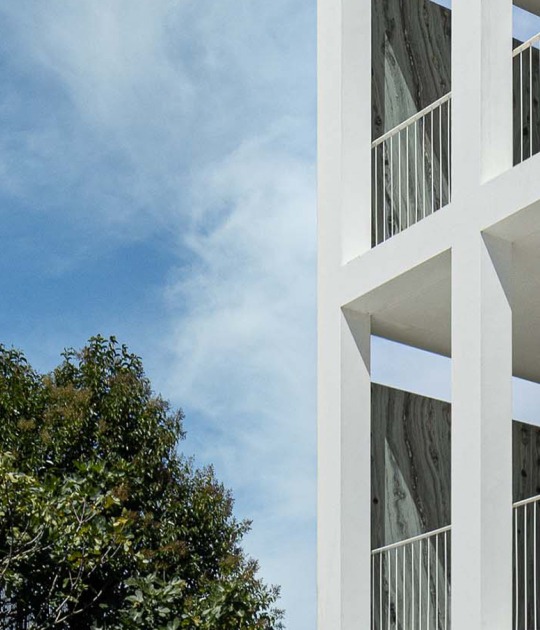In January of 2018 the works began, projected by Carlos de Riaño, whose first phase recovered the walk until the Door of the King, also well-known like Door of Carlos III. This intervention has been solved quite correctly, both materially and in the careful attention to design. The project recovers the permeability of the path thanks to its new pavements, at a lower level, with respect to the Paseo del Prado, a gesture of protection to the garden, which also thanks the walker.
The final part, up to Cuesta de Moyano, is crying out for the completion that will once again put in value one of the most emblematic points of this area of Madrid.
Description of project by Carlos de Riaño
THE REAL BOTANICAL GARDEN AND ITS CLOSURE
This garden was the first stone of the program for the implementation of buildings destined for the sciences, which, moreover, configured the public space with its facades before the palace of the Spanish kings of the Age of Enlightenment.
The history of the Garden is already written, suffice to say that it is drawn around 1775 by Francisco Sabatini, real architect and built between that date and 1781, the year in which his Prado door is inaugurated and dedicated to the greater glory of Carlos III , after having worked on it, after Sabatini, the successive royal architects Juan de Villanueva and Ignacio Haan.
Less known is the process of trace and construction of its enclosure, an element that, by materializing the fluid relationship that is intended for the Botanical Garden and the Paseo del Prado, lends itself from the beginning a special attention.
The area of contact between the new garden and the Paseo, which intended to serve the growing number of passers-by, presented multiple problems such as the disorder of the different and numerous properties or the complexity of the topography, with large differences in level and its center crossed by an open water channel, parallel to the line of oriental closing of the garden and crossed of bridges, problems these that added to the nonexistence of appropriate drainages, so that all the representations of these zones, that are enough, we see it as a continuous mud.
The enclosure to Paseo del Prado was built with the plans of Sabatini between 1781 and 1789 by Francisco Arrillaga and Pedro José de Muñoz, locksmiths from Toulouse.
This initial closure has, as a singular element, a longitudinal bench-seat of granite masonry on which we draw attention because human activity in its immediate surroundings has caused its burial, leaving it practically hidden and generating the greatest aggression against the artistic element designed by José de Hermosilla in 1769.
From the architectural point of view, it is intended to recover the relation of the enclosure with the pedestrian route that develops before it along the Paseo del Prado, returning to this façade of the Garden its proportion and its original stationary function.
For this purpose, all the aforementioned route will be reduced to its original height, eliminating also the despicable existing landscaping before the fence and attached to it by the exterior of the Botanical Garden, which will also eliminate one of the most harmful water contributions.
Retraced the parterre -in its edges and constructive systems- that, in the public way, limits our intervention by the west, it will be planted with a compact alignment of arboreal species -tasses of Indies or bananas- that, cut in the form of hedges of scale monumental, fulfill the function of screen in front of the traffic.
The proposed action within the RJB seeks to recover the idea of Sabatini, opening the RJB in view of the passers-by, acting to eliminate as much moisture and vegetation as possible that negatively affects the fence, and increasing visual appeal through the planting of elements that match their flowering throughout most of the year, so that the chromatic and shape play embellishes the Paseo del Prado and attracts pedestrians to see the rest of the Garden.
We will finish this exhibition by noting how the proposed intervention adapts to the environment in which it was born naturally. Basically, and for being the first of the implantations of urban dimension that is realized in the axis of the Stroll of the Prado, we can affirm that this walk is the one that the Real Botanical Garden has inspired and it has done it with such quality that all he is today protected with the highest levels defined by current sector laws.
The dominant material is the Quintana gray granite managed with a criterion of timelessness in the new designs with the idea that they were always there.

























































