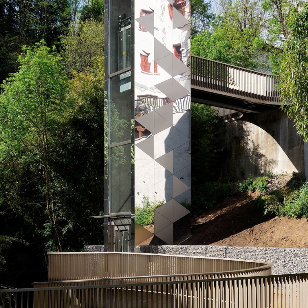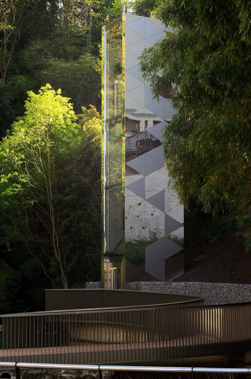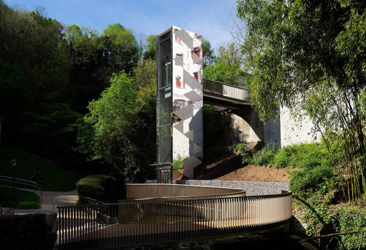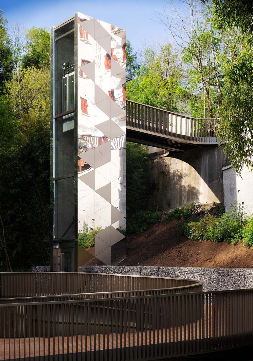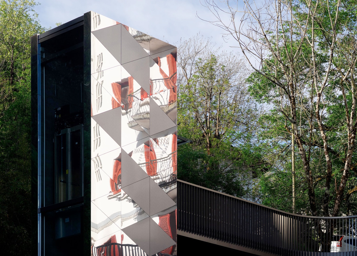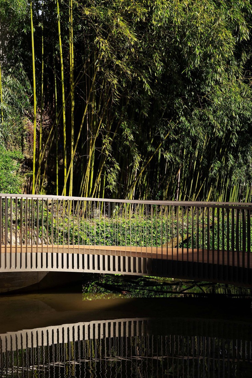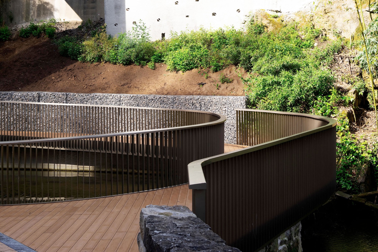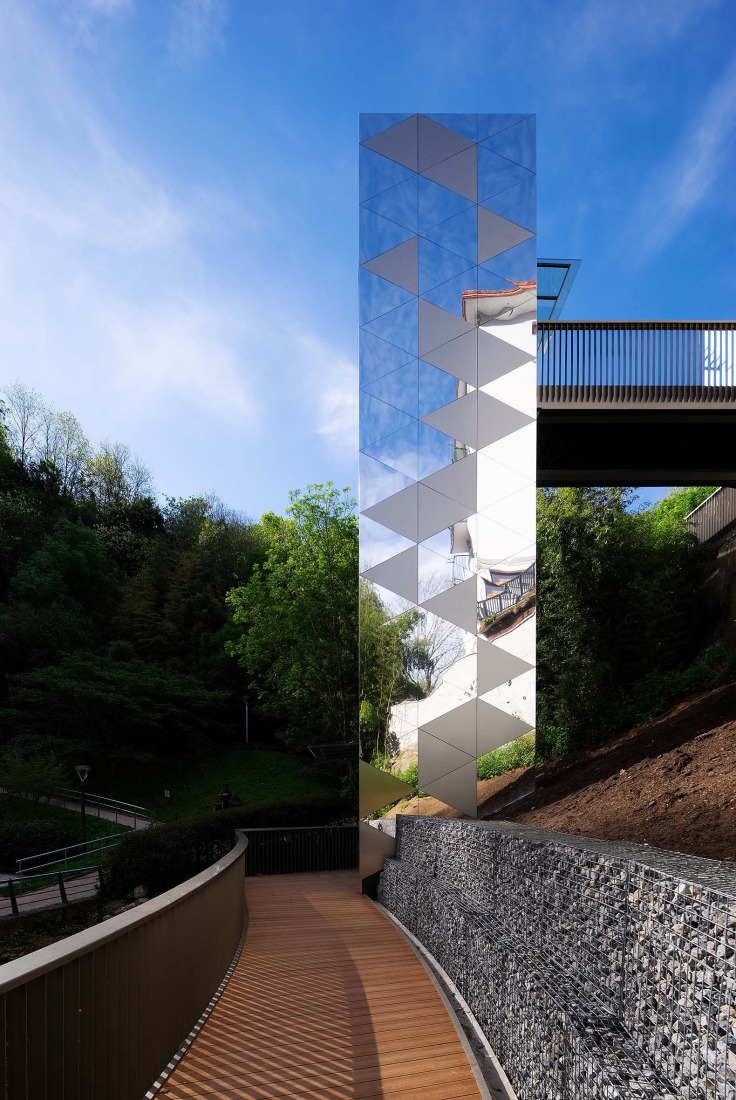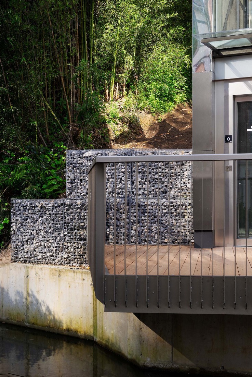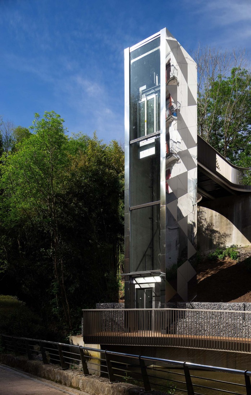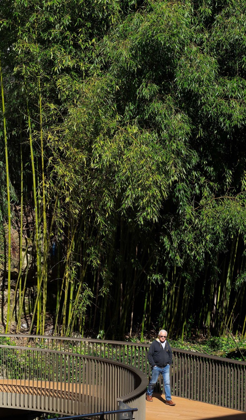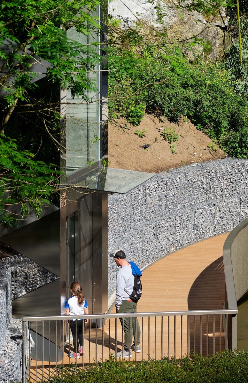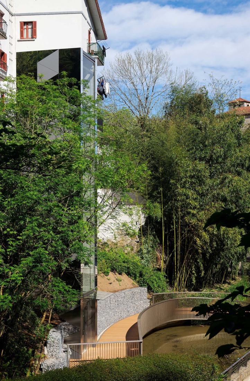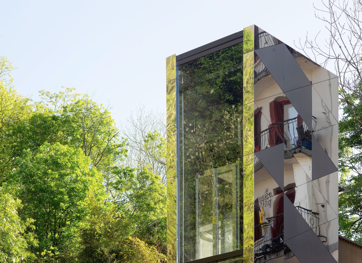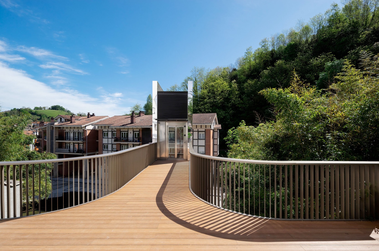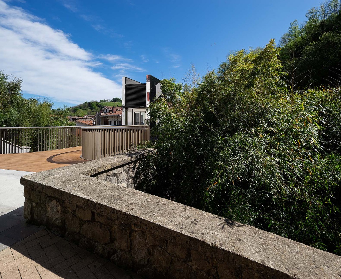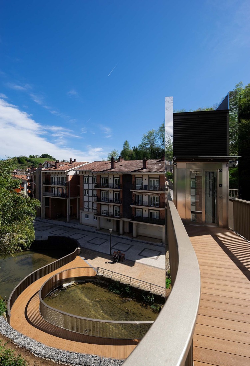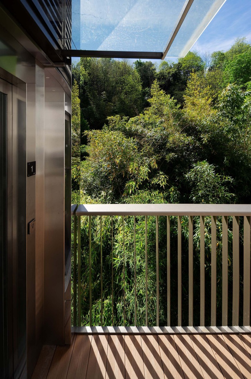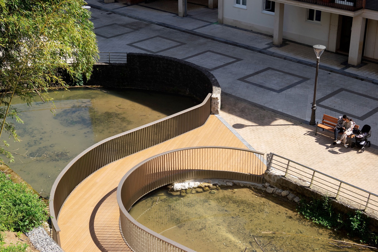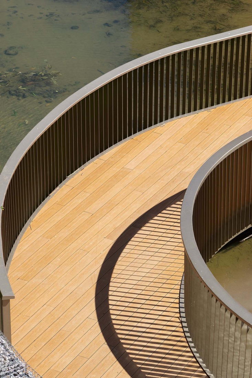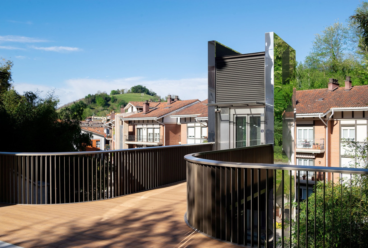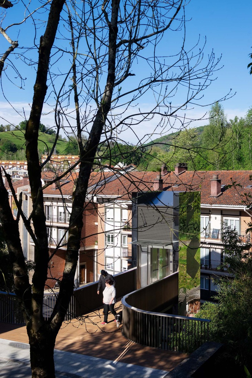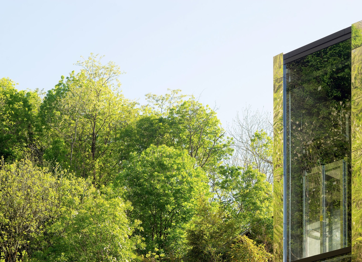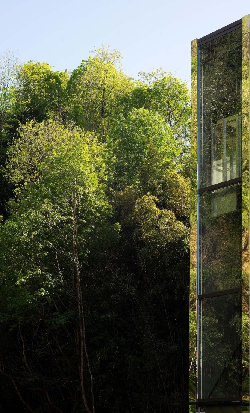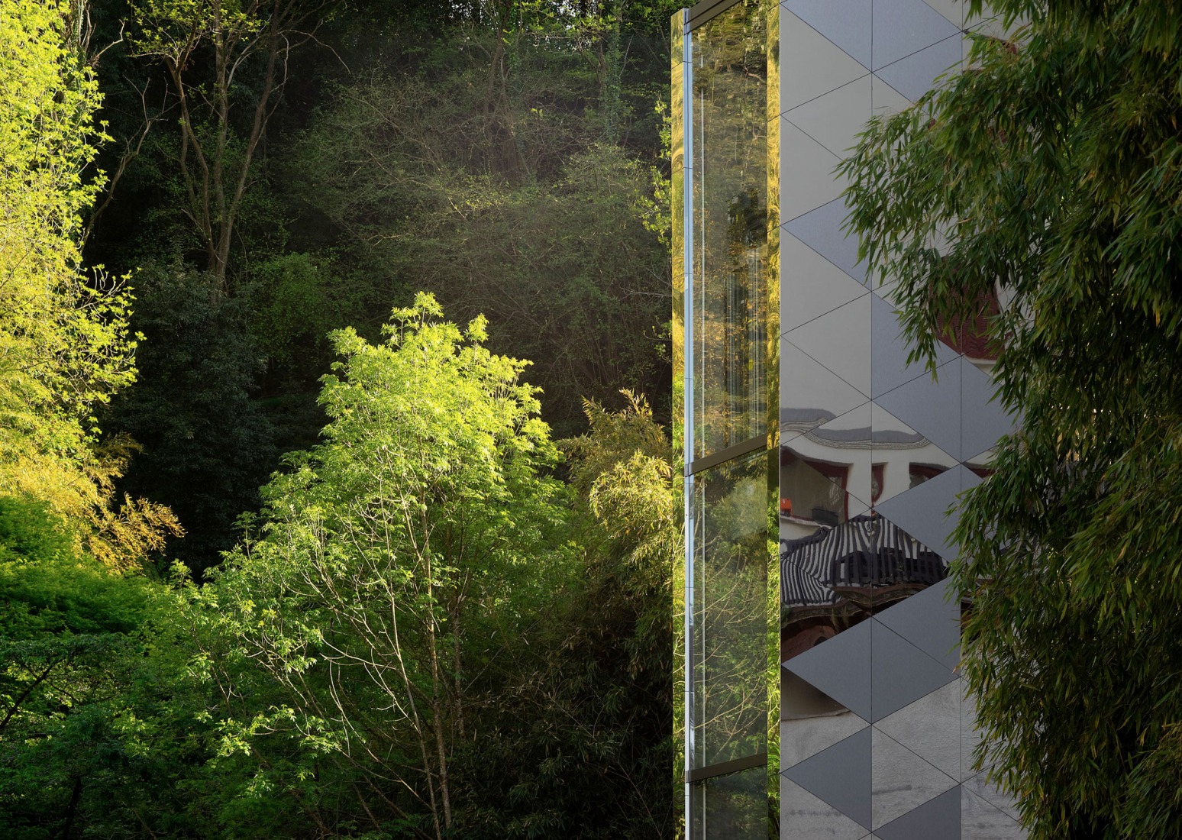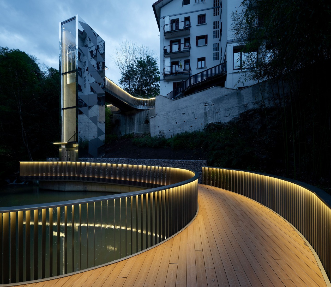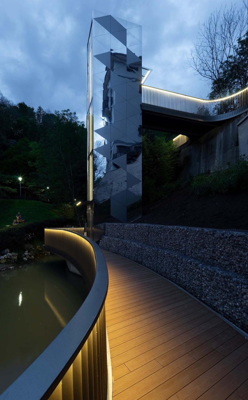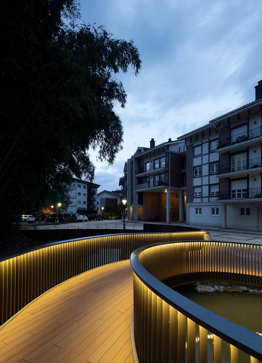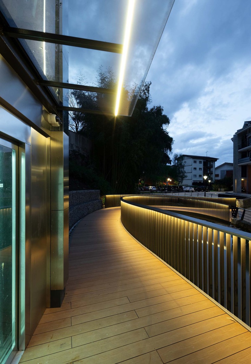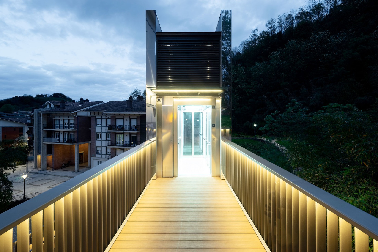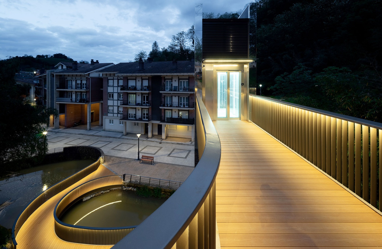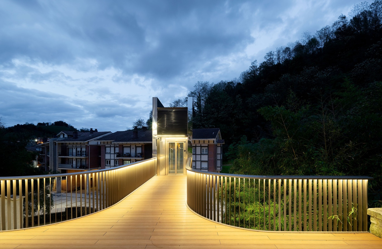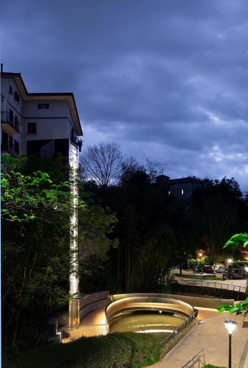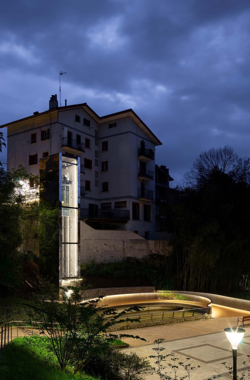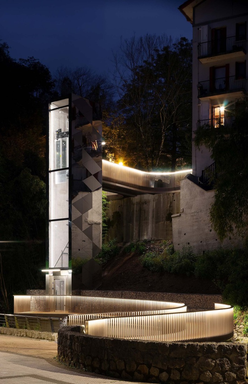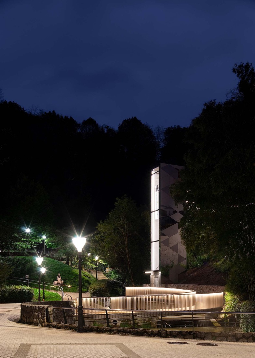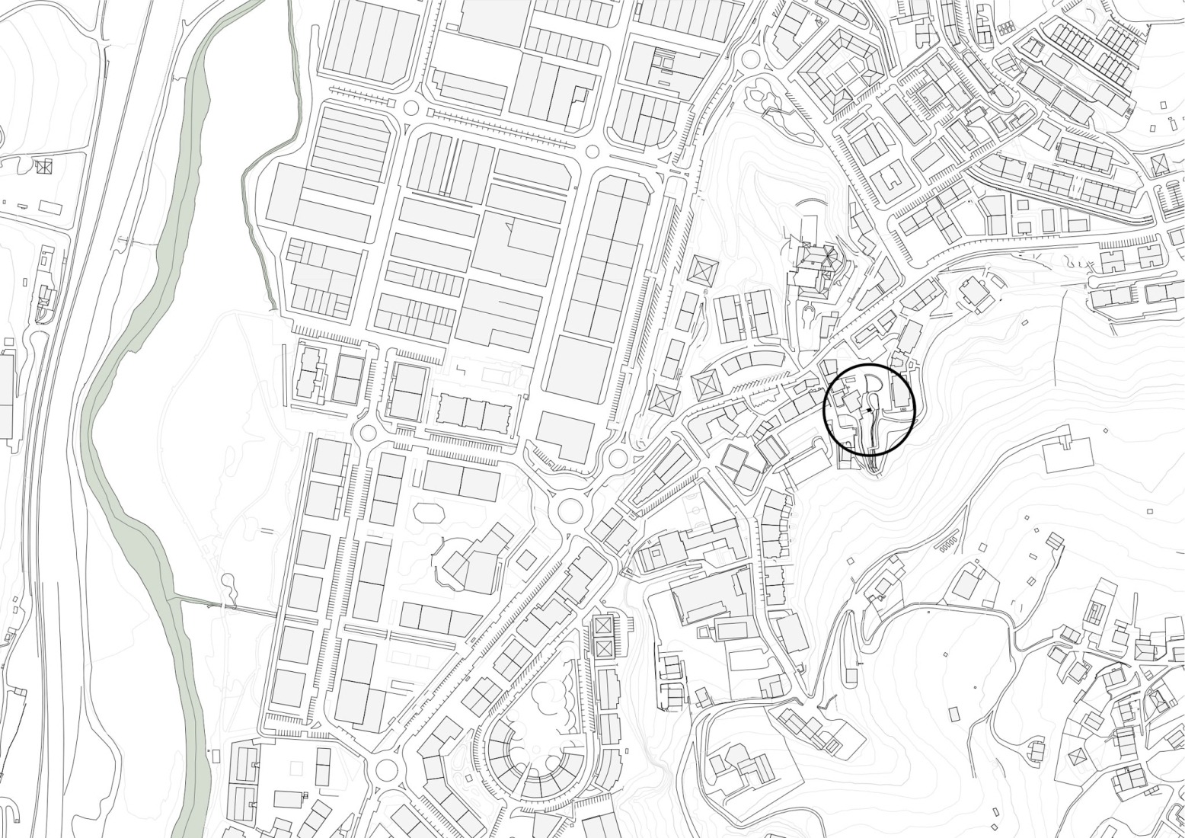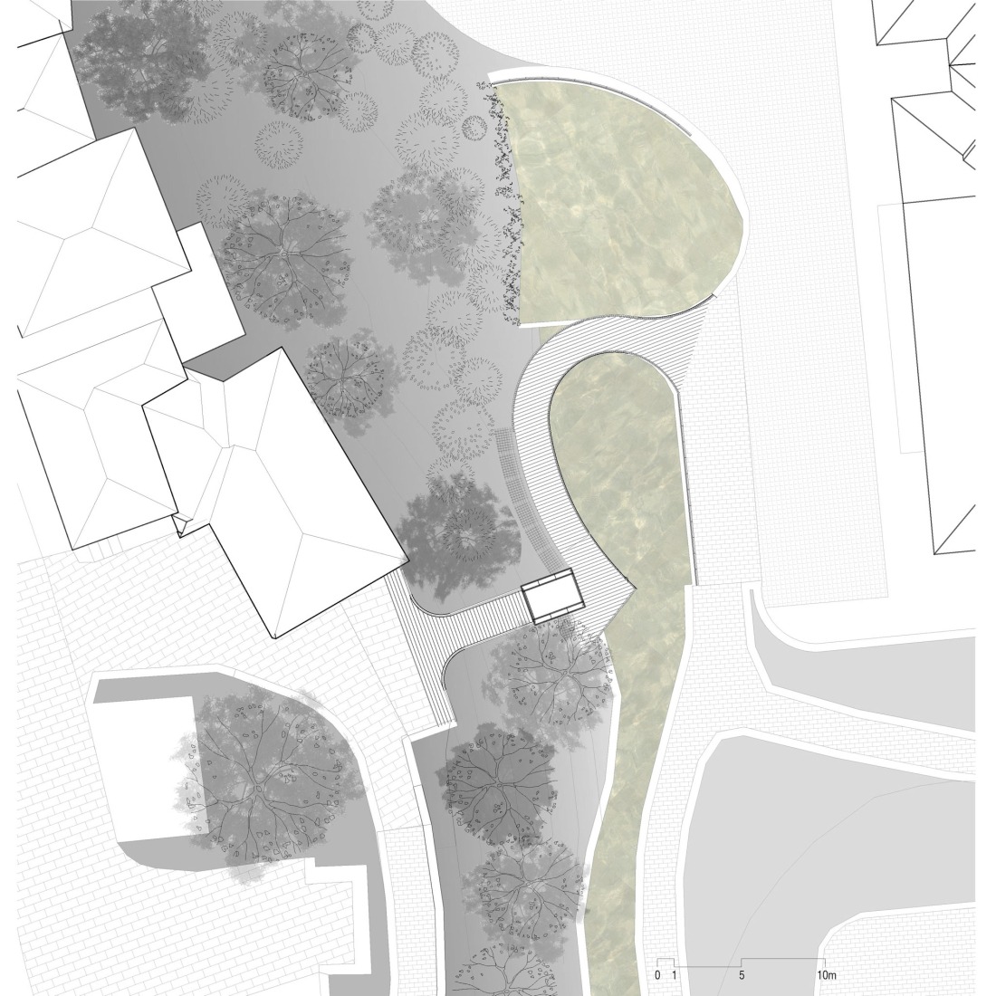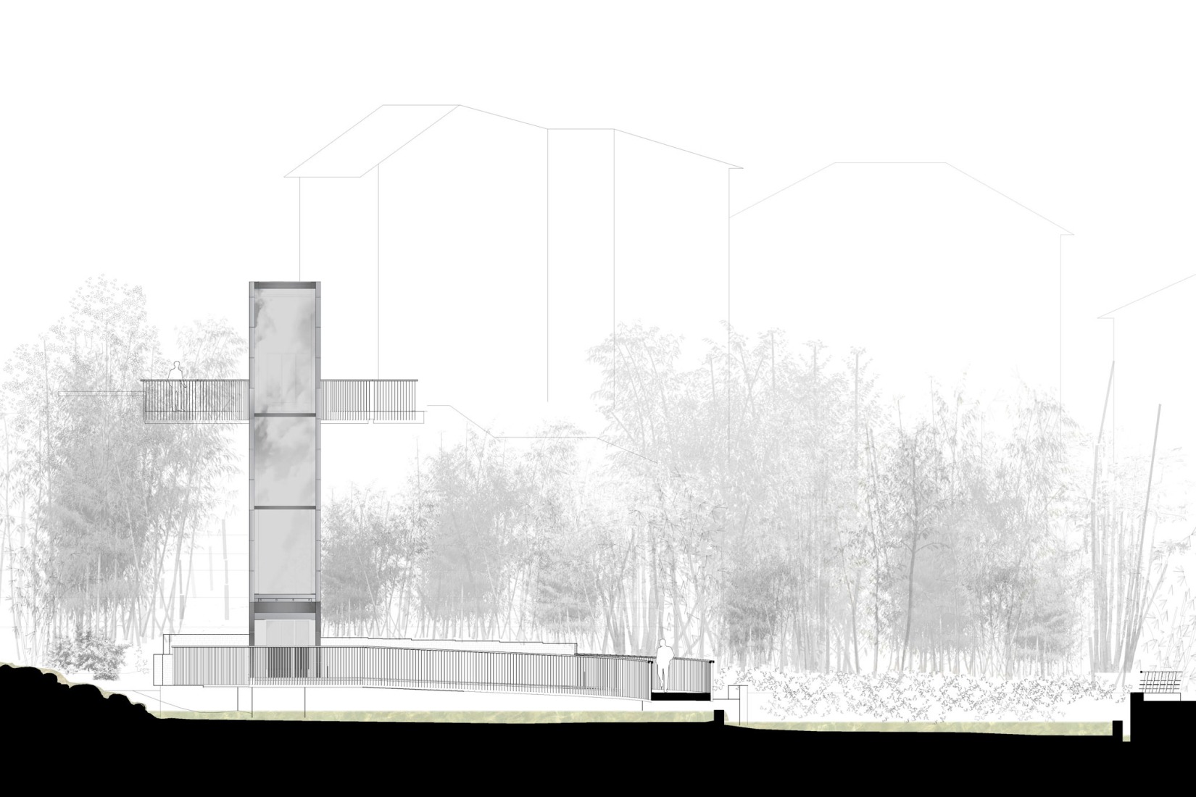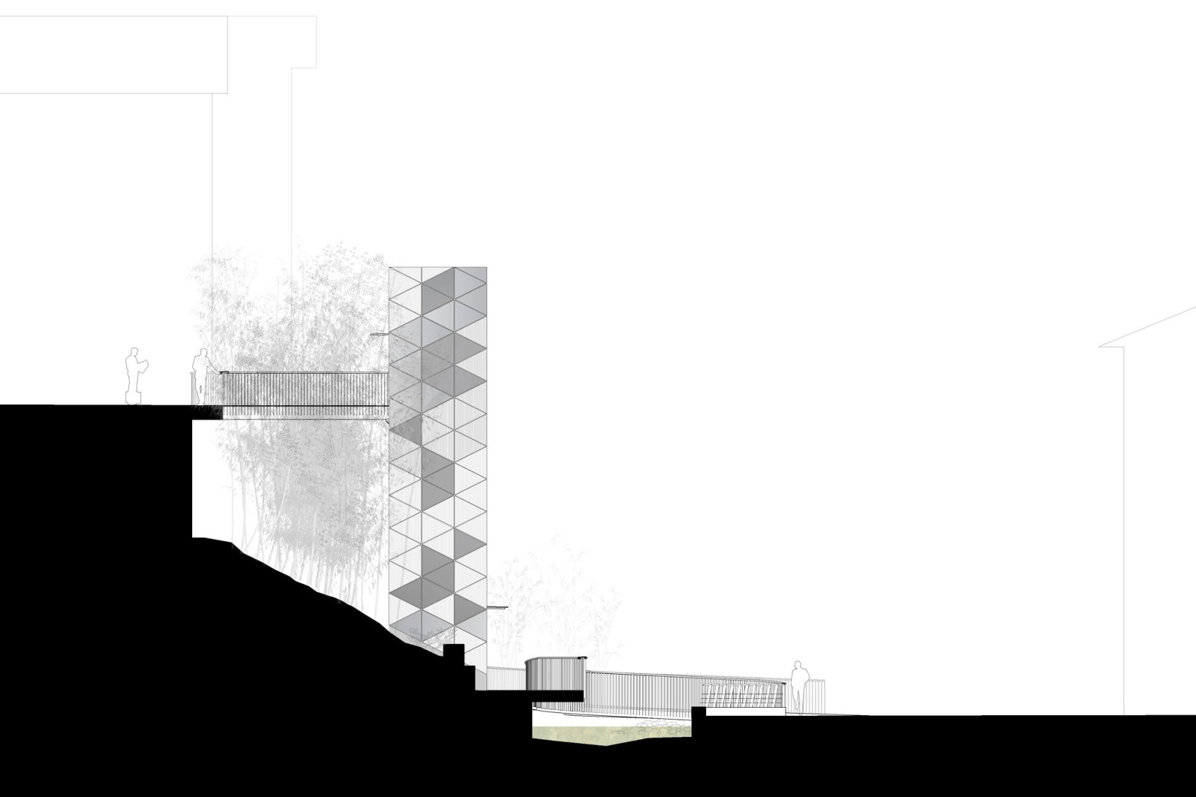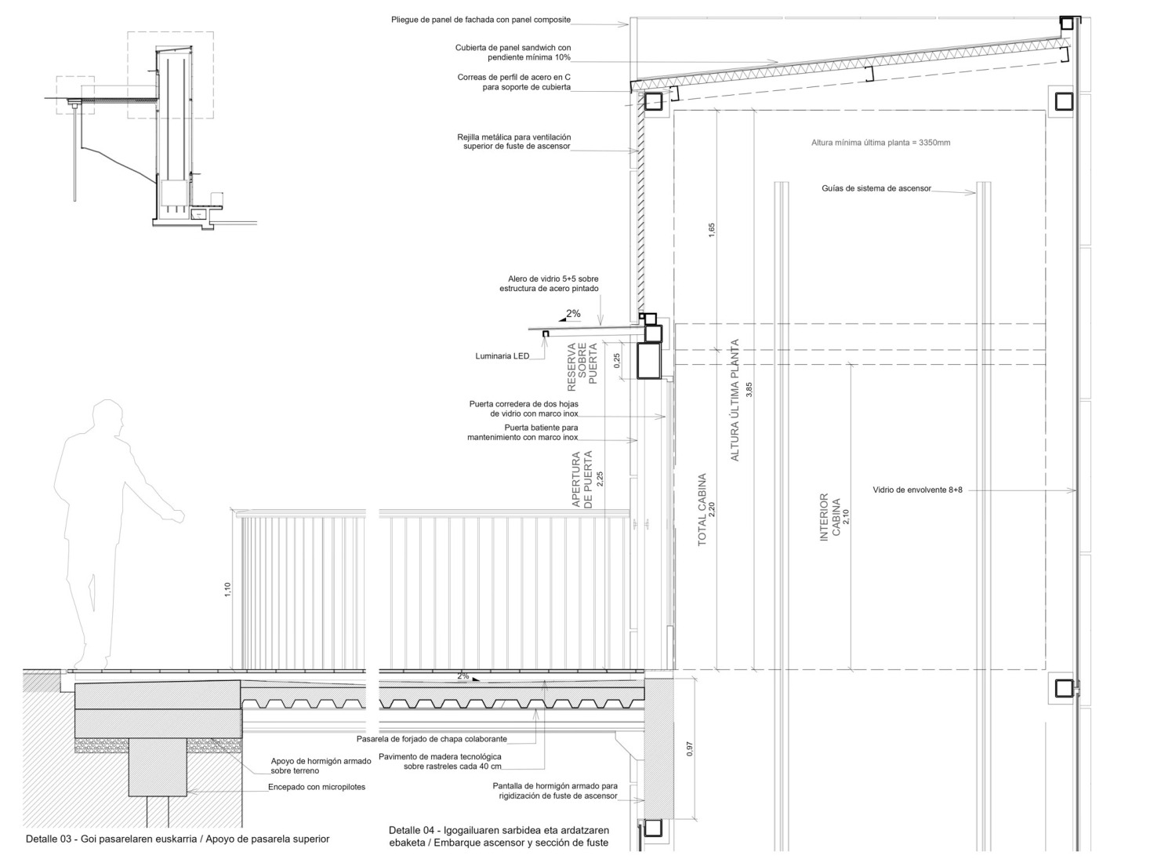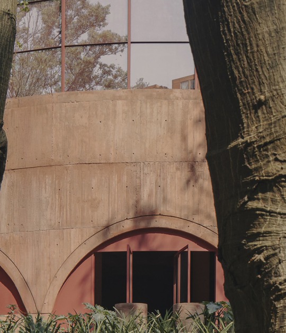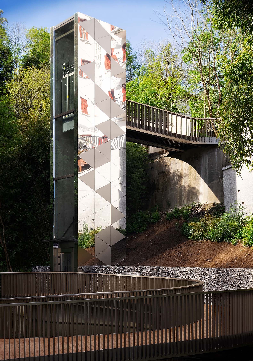
Barru Arkitektura intervened in an area that had transformed from a rubble dump into a dense bamboo forest separated from the adjacent plaza by a sheet of water from the Goiko-Iturri stream. The architects took advantage of this condition to adapt and interact with the landscape rather than impose a technical solution on the site.
The lower elevator access is via a curvilinear walkway constructed of concrete with a reduced height. The vertical structure of the elevator, made of concrete screens and a metal structure, is enclosed by two transparent glass fronts and two opaque ones, formed by metallic triangles that play with the reflections of the surroundings. The upper section is connected by a walkway.
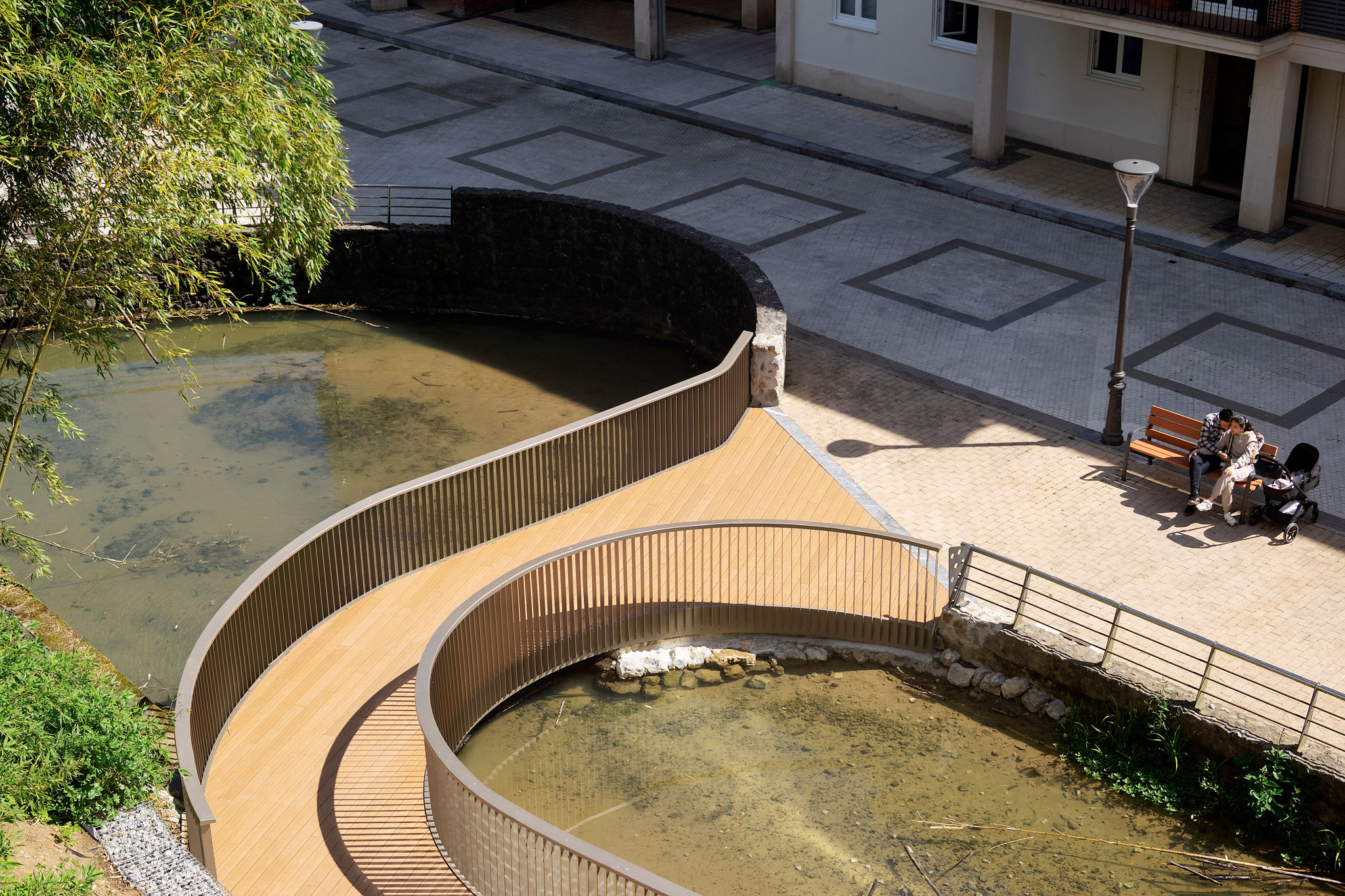
Elevator over a stream by Barru Arkitektura. Photograph by Jorge Allende.
Project description by Barru Arkitektura
An elevator over the water and amongst the forest.
Far from simply providing an urban connection, the project introduces a new way of interacting with the place: to cross the stream, to contemplate the forest, to ascend gently. It is a project where the infrastructure becomes a promenade, and the technology is at the service of a sensorial experience that is respectful of the landscape.
Concept and implementation
The intervention is a response to a functional need: to connect the lower part of Astigarraga valley with its civic heart on the hillside, Foru Plaza, where the town hall and the pelota court are located, in a typical Basque village setting. The challenge was to cover a difference in height of almost 10 meters on a steep slope that was once a dump and now is a dense bamboo forest. The challenge was to overcome a difference in height of almost 10 meters on a steep slope that, long ago, was a dump and today is a dense bamboo forest, separated from the adjacent square by the Goiko-Iturri stream.
The project turns this condition into an opportunity. Instead of imposing a technical solution on the site, the design adapts and folds into the landscape, creating a discreet and contextual infrastructure. The elevator is integrated into the hillside, on the other side of the stream, minimizing its visual impact from the houses and establishing a peaceful and flowing route.

Route and experience
At the bottom, access is offered through an organically shaped walkway that subtly rises above the water. Its shape follows the contours of the terrain and reinforces the experience of crossing as a short journey. The walkway is built with a thin concrete slab, which allows for an elegant overhang over the stream and preserves the visual lightness of the whole.
Once the elevator is reached, the vertical volume appears as a piece between the technical and the poetic. The main structure consists of two 20 cm concrete walls, reinforced with a metal structure that supports a transparent glass skin on the front facade, allowing to see the mechanism of the elevator in the interior. The opaque sides are clad with a mosaic of metal triangles with two types of finishes that blend the tower into the landscape through the reflections.
At the top, a metal walkway with curved lines connects the volume to the square, creating a smooth transition towards the existing urban development. The iron railings, treated in the same tone as the water in the pond, complete the structure with a light and integrating gesture.
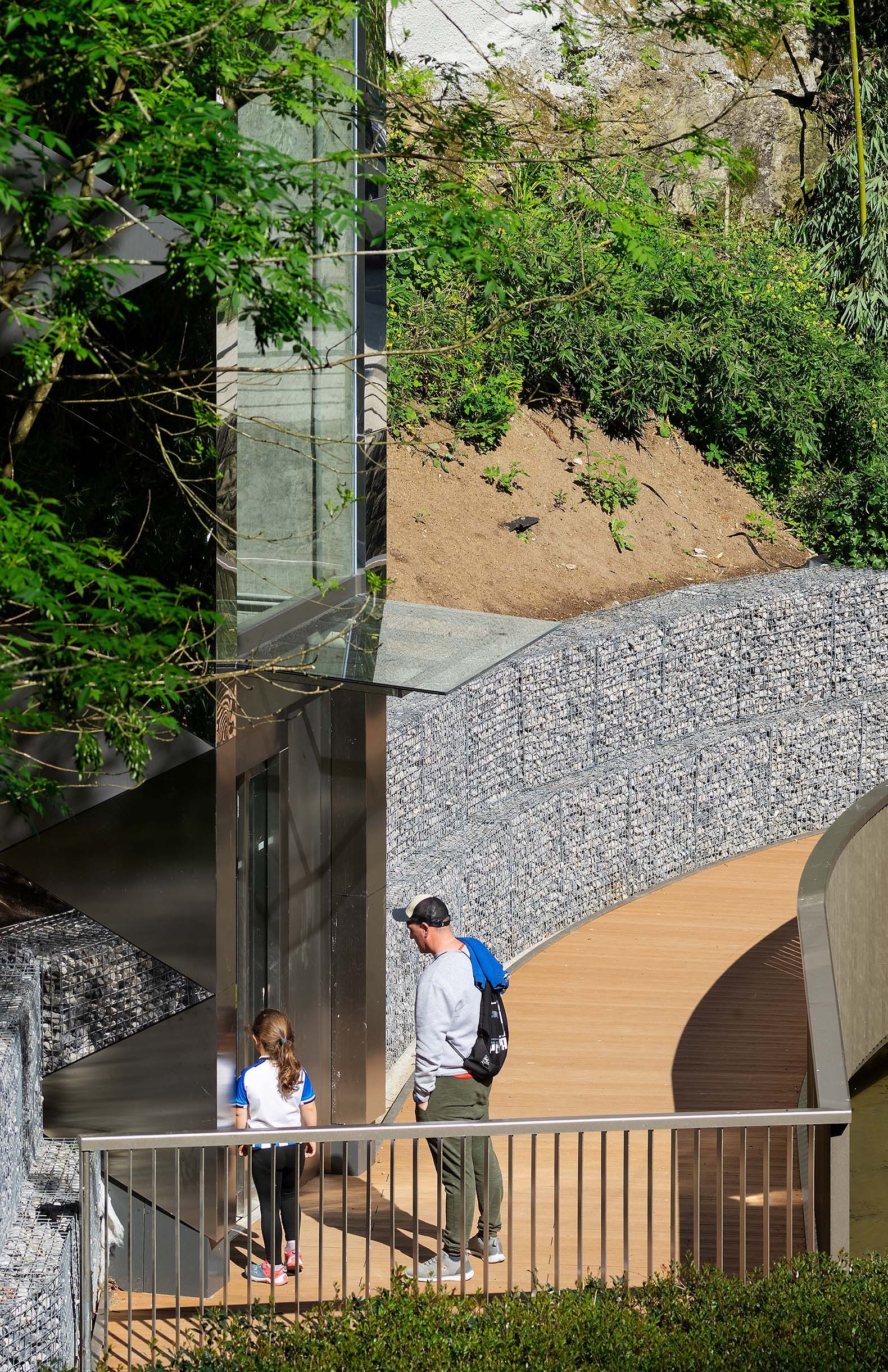
Materiality, integration, and light
The project uses a palette of materials in harmony with the environment: exposed concrete, painted steel, wood flooring, glass, and limestone contained in gabion walls that reinforce the hillside slope. The complex blends into the landscape while still expressing its technical nature. Transparency, reflection, and shadow become fundamental resources for blurring the boundaries between infrastructure and nature.
At night, the project gains a new dimension: soft, continuous lighting under the handrails accentuates the lines of the walkways and highlights the texture of the wood flooring. The elevator shaft is illuminated from the interior, projecting a serene, almost sculptural presence into the nighttime landscape.
