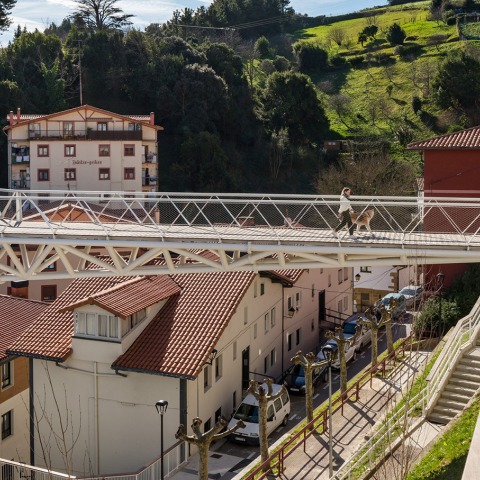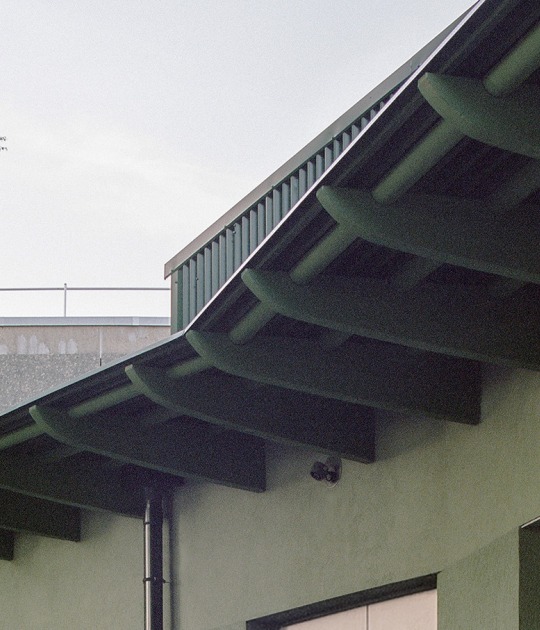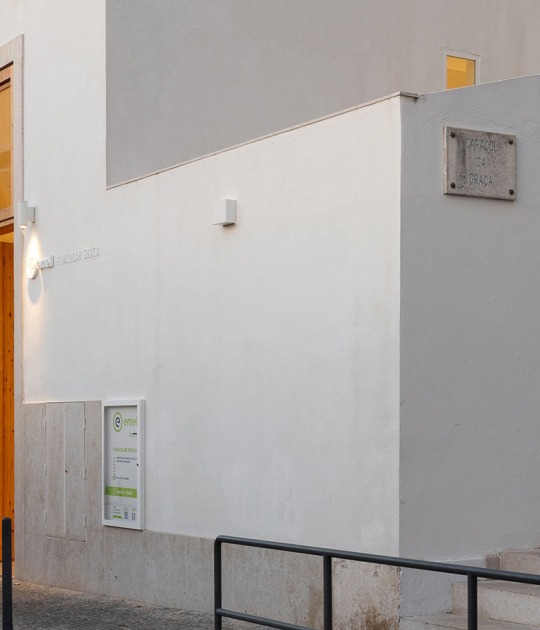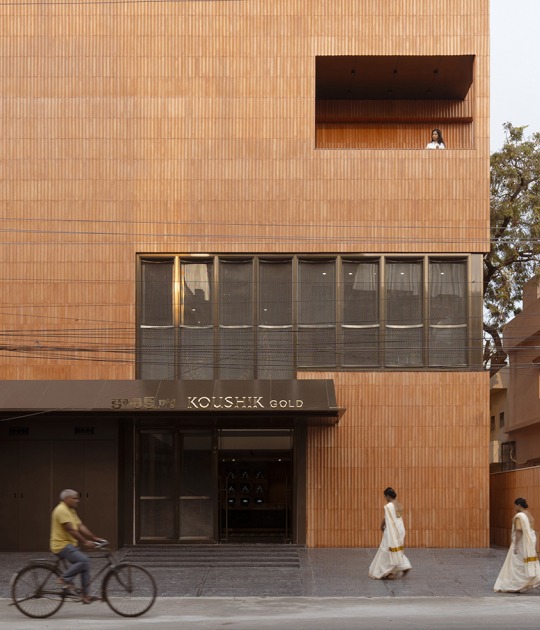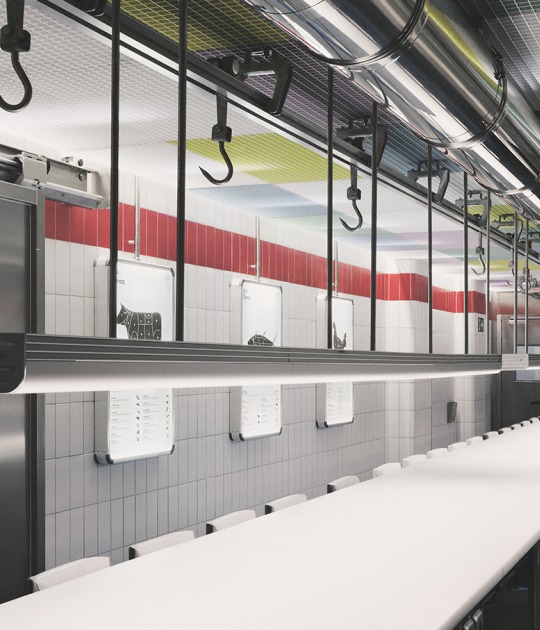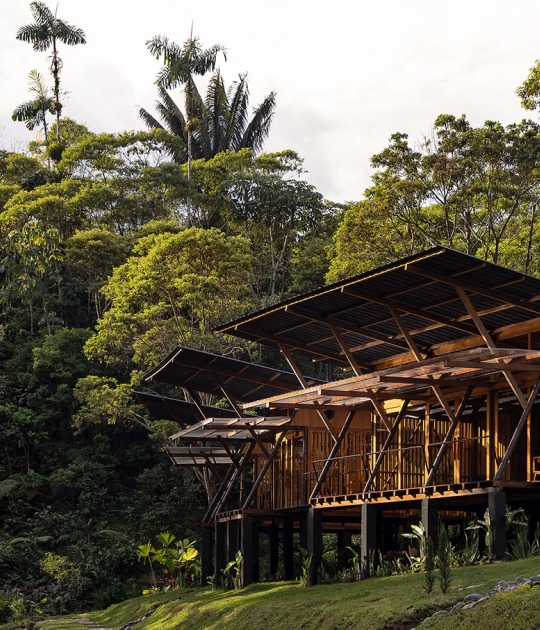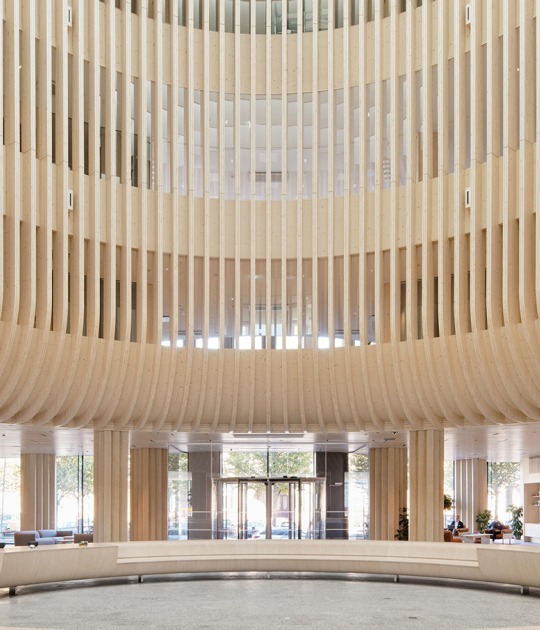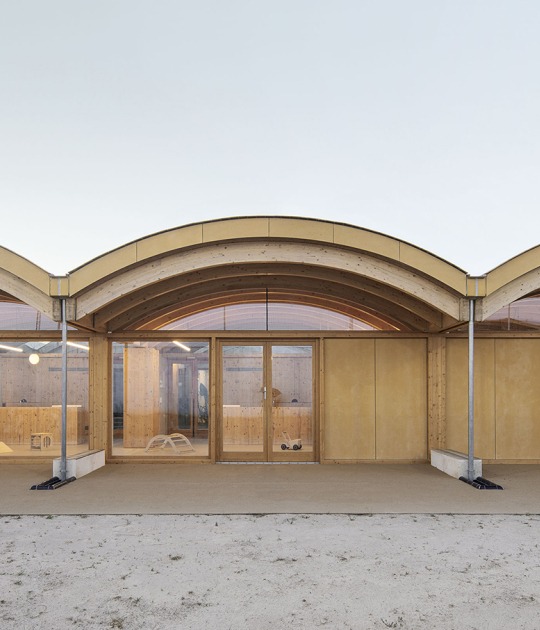The importance of the project's geometry takes advantage of its dimensions and qualities so that instead of directing people orthogonally, they give freedom to more fluid and brittle movements. Generating new visual and sensory sequences between the catwalks.
A series of interconnected objects of free movement and the predominance of contemporary materials, concrete and steel, that combine with each other to give a structural rigor that covers wood to be the intermediate material between architecture and the residents of San José.
Project description by Vaumm + Taper
The project stems from a contest of ideas called by the Zumaia city council with the intention of improving accessibility to the San José neighborhood. This neighborhood, located next to the old town, is characterized by its narrow streets and its great unevenness, as well as lacking important public spaces.
The proposal, already in the competition phase, proposes to solve the accessibility of the neighborhood by means of an urban elevator that, using the core of the existing tower in the residential building, connects up to 5 different levels and, at the same time, takes advantage of the new flows of circulation to reconfigure the public space around them.
Two footbridges are projected for this. The upper one, just over 28 meters, connects the elevator with the surroundings of the San Juan residence. In order to guarantee accessibility to the senior center, it is extended with another section of about 27 meters in length, which running on the slope and 4 meters wide, serves as a terrace and outdoor pause area.
In the lower area we find another footbridge, smaller in size, around which a square is created that serves as a small lung for the neighborhood and that houses covered parking spaces under it.
Taking into account the magnitude of the intervention, the geometric implementation of the proposal is taken care of with the aim of causing the least possible impact. To do this, the lower area works with the fold of the slabs, generating a plaza at two heights that moves away from the houses and enables better sunlight.
In the case of the upper catwalk, the piece with the greatest impact, a structural system was chosen to save the light as lightly as possible. Its broken geometry also contributes to reducing its impact and, in addition, allows generating new visuals. Again, this walkway does not exclusively try to connect two points, but with its variable section, wider in the central section, it aims to look out over the roofs of the houses, appearing as a viewpoint towards the urban core and towards the sea.
As for the finishes, a reduced palette of materials has been used which, on the other hand, are closely linked to the function they perform. Thus, the use of concrete predominates - lower area and in contact with the ground -, steel - on walkways and ironworks - and wood - as a covering material and mediation with the user.
