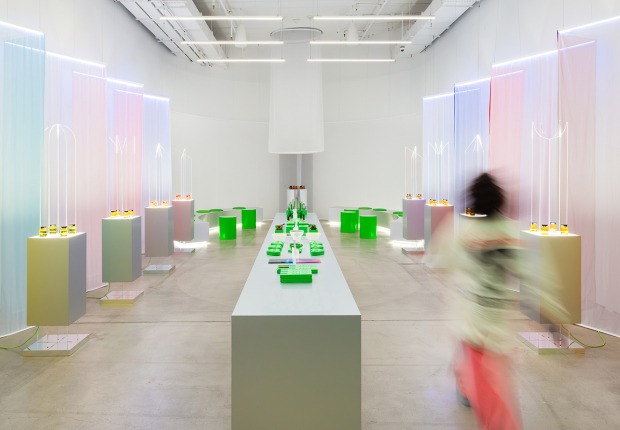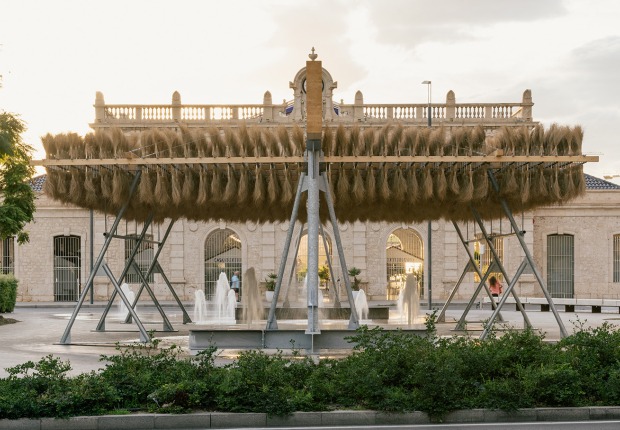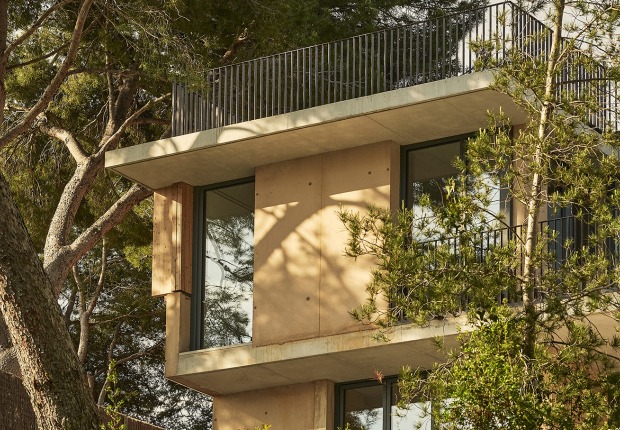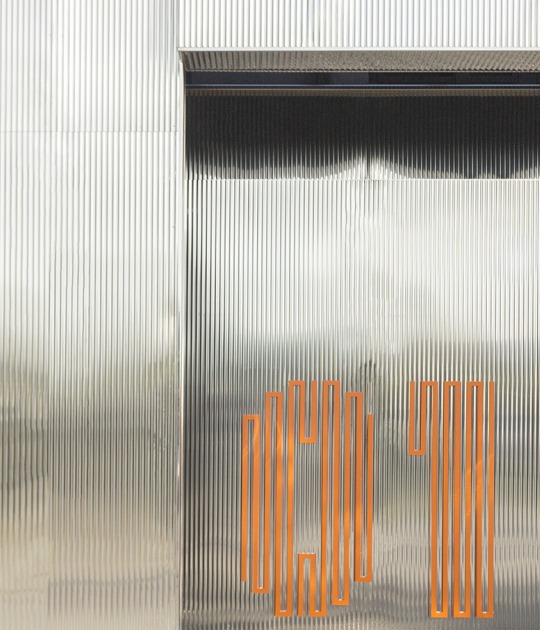
The intervention was designed by the Barru Arkitektura in a space with five large openings, on one of its sides, which allow a view of the main square. The interior space was recovered by a study of its original state (the current state had been greatly transformed with minor interventions), recovering its wallpapers and decorations.
A complex intervention was the integration of a secretary's post, which was carried out by constructing a piece of furniture with curved lines in champagne-coloured stainless steel, open towards the circulation area with oblique and curved geometric shapes, including an oculus in the ceiling, creating a workspace that offers light, comfort and privacy.
An important aspect of the intervention was its reversible, respectful and sustainable nature that does not alter the heritage character of the room. Special attention has been paid to lighting and acoustics, using noble and removable materials. The new element, although different, is integrated with the original space, respecting its essence and providing a contemporary language.

Bubble office and rehabilitation of the Assembly Hall of the Town Hall by Barru Arkitektura. Photograph by Jorge Allende.
Project description by Barru Arkitektura
The Assembly Hall of the Hernani Town Hall is an architectural gem from the late 19th century, part of a noble ensemble that includes a grand imperial staircase, the plenary hall, and the assembly hall itself. This latter space, covering 155 square meters with dimensions of 25 x 6.2 meters, was originally conceived as a venue for social events, dances, and celebrations.
The recent rehabilitation of the assembly hall was carried out to preserve its aesthetic, heritage, and functional value. The hall features one long side with five large windows overlooking the town square, with a central balcony that serves as the focal point of the façade. Inside, the hall is symmetrically arranged, with a Serliana framing the central opening of the façade and two additional Serlianas marking the thresholds to the lateral spaces.
Over the years, the hall underwent various modifications that altered its original decor, leaving it in a state that did not meet contemporary comfort standards. The mural paintings, which originally replicated marble, had been lost due to poor quality interventions. A historical photograph showing the architect and the master builder in the newly completed hall served as a valuable reference for the restoration.

The first phase of the intervention included the installation of an air conditioning system with ducts and vents in the wooden floor, a new lighting system controlled by radiofrequency to avoid damaging the moldings, the replacement of deteriorated carpentry, and the complete repainting of the hall. Additionally, the original wallpaper was restored.
One remaining challenge was the placement of the secretary's desk, which needed to be integrated without altering the overall layout of the hall. The solution was a curvilinear piece of furniture with a minimalist stainless steel champagne-colored finish that, when viewed from the center of the hall, appears almost imperceptible. This piece opens towards the circulation area with oblique and curved geometric forms, including an oculus in the ceiling, creating a workspace that offers light, comfort, and privacy.
The intervention was respectful and sustainable, designed to be reversible without altering the heritage character of the hall. Special attention was paid to lighting and acoustics, using noble and removable materials. The new element, though distinct, integrates with the original space, respecting its essence while adding a contemporary language.























































