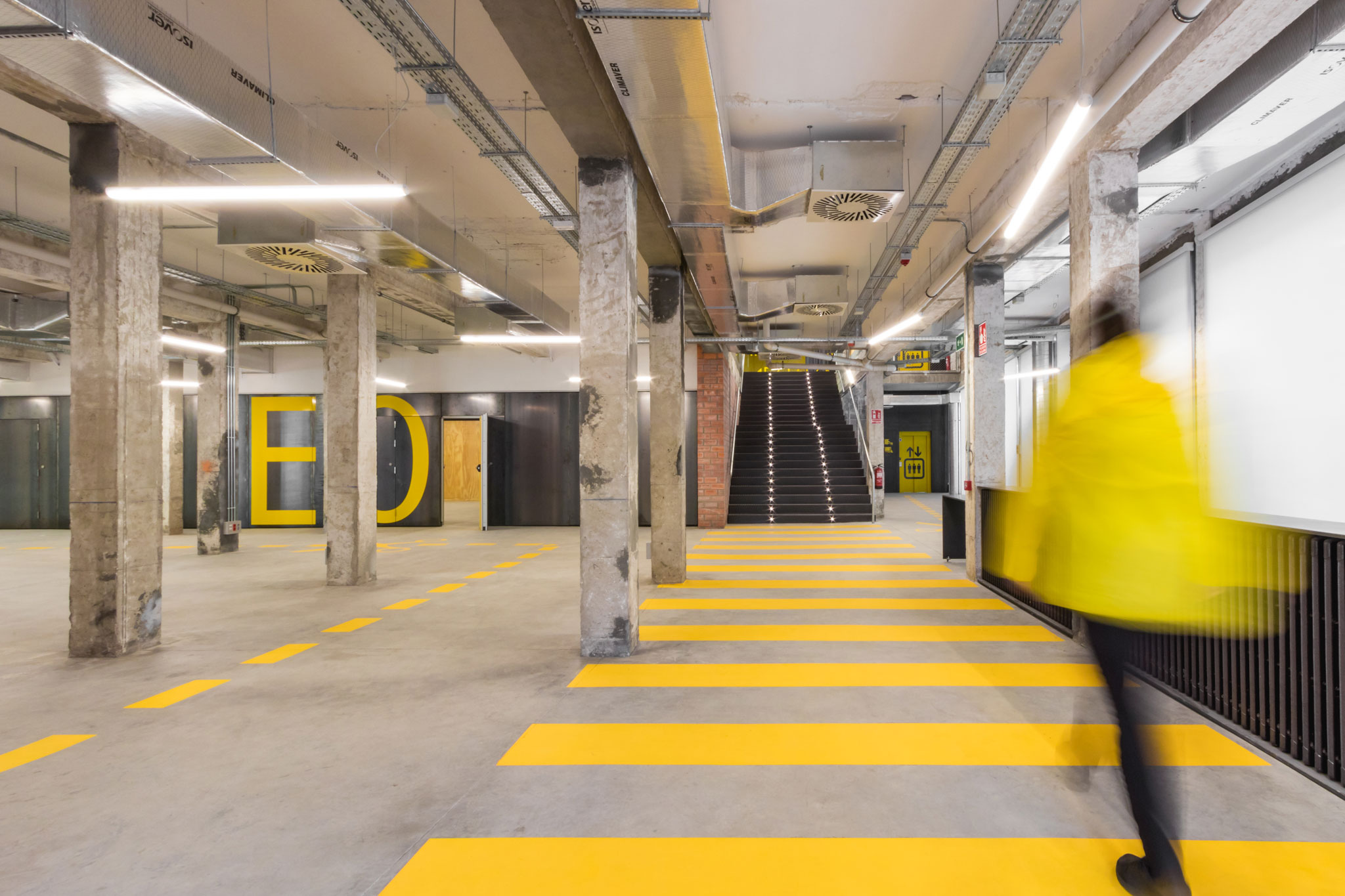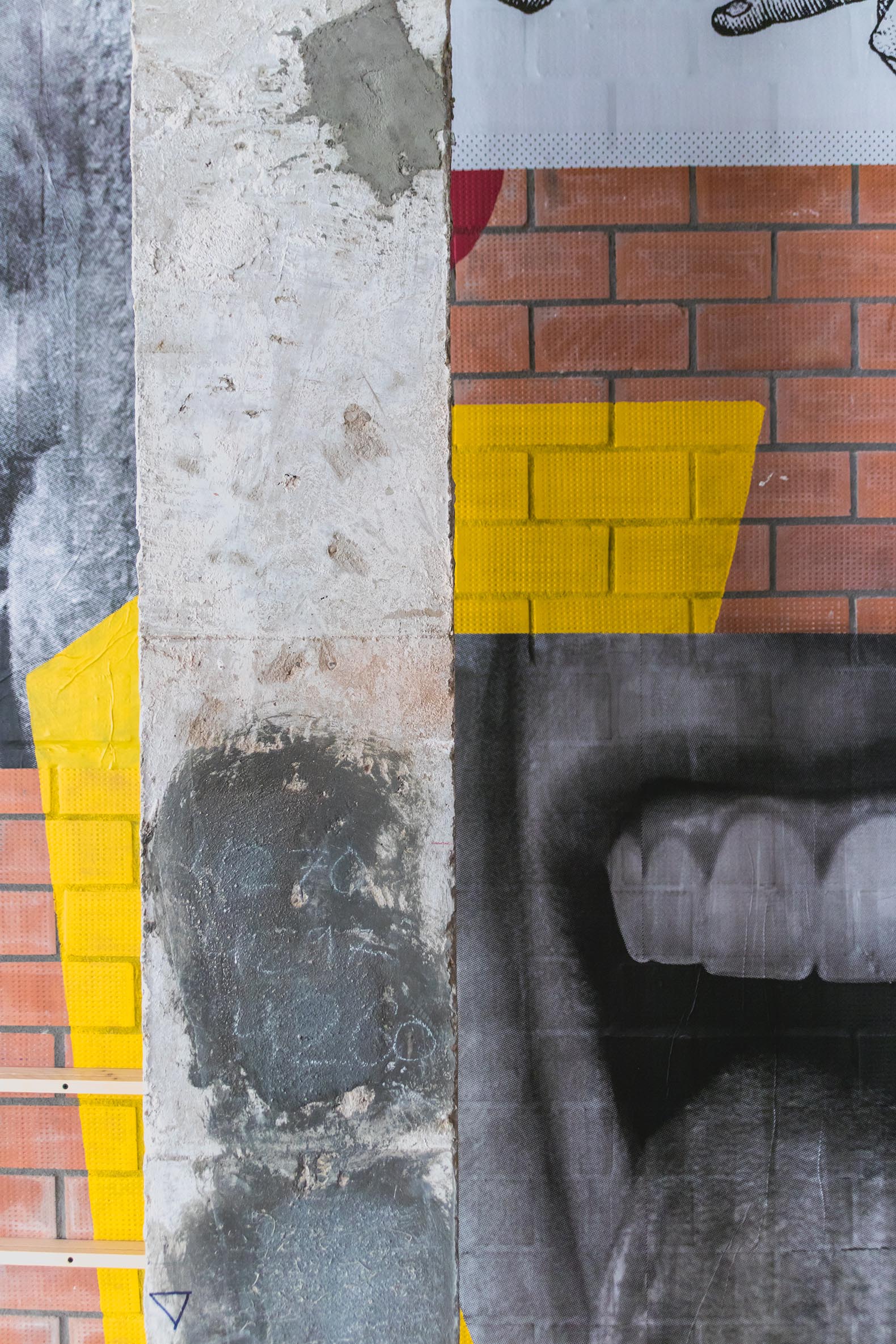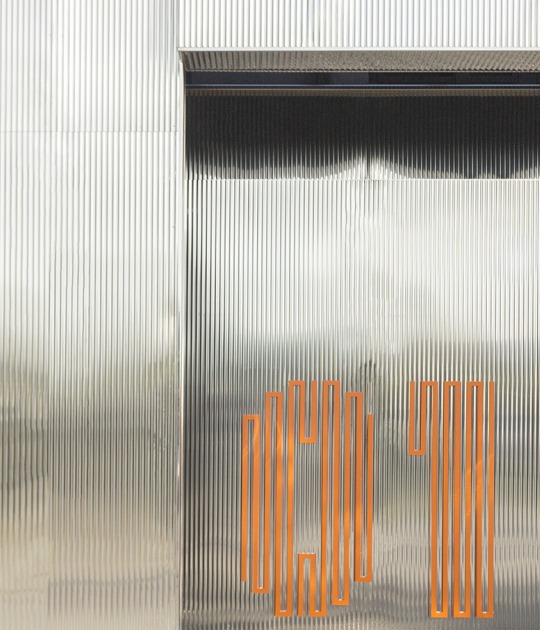The design renovates the former building in two phases. Outside, the building gets a new image with a metal envelope in a dark colour combined with large windows, which overlaps the previous structure and improves its insulation.
Inside, the circular economy is promoted thanks to recycling, the design naked the cladding interior and partitions, empowering a “raw” look, showing a space simple and sustainable. In the words of the architects: it "allows for minimal maintenance of both the walls and the facilities, which are completely visible".
Inside is important to pay attention to the collaboration of a local graphic artist, Chucho Nieto, with some interesting large-scale collages and graffiti.

Building Renovation for Youth Space by Arias Garrido Arquitectos. Photograph by ruheca.

Building Renovation for Youth Space by Arias Garrido Arquitectos. Photograph by ruheca.

Building Renovation for Youth Space by Arias Garrido Arquitectos. Photograph by ruheca.
Project description by Ariasgarrido Arquitectos
The new Espacio Joven Zona Norte in Valladolid is located in the old social building of the public housing development "XXV Años de Paz", financed and built in the 1960s by the Ministry of Housing. The project aims to recover the building, abandoned for years and with a significant level of pathologies and deficiencies. It was decided by the City Council to locate the new northern headquarters of the Youth Space in it as a complement to the existing one in the south of the city. The Youth Space is an infrastructure designed for young people up to 30 years of age to meet, study, hold concerts and conferences, etc., in short: a place for culture, music and art.
The exterior intervention seeks the creation of a new metallic envelope, in sheet steel, which allows, on the one hand, to give the building a new image and, on the other hand, to increase its insulation, placing a new "coat" on the building.

Building Renovation for Youth Space by Arias Garrido Arquitectos. Photograph by ruheca.
The interior intervention, on the contrary, lies in the removal of most of the existing elements, partitions, coverings... returning to a "raw" state of the space. It is about implementing an idea of archaeological intervention, which allows the recovery of vestiges from the moment of construction of the building: old formwork, hidden factories, signs of work such as the numbering of the pillars, etc. This absence of coatings results in a simple and sustainable intervention, which also allows for minimal maintenance of both the walls and the facilities, which are completely visible.
The collaboration of a local graphic artist in the interior, with some large-scale collages and graffiti, complements the architecture by dotting certain areas, feeding the idea of the building as creative support.
A fibre cement roof was also removed to incorporate a large terrace of about 500m² into the complex, which allows outdoor activities linked to the centre's programming.




















































