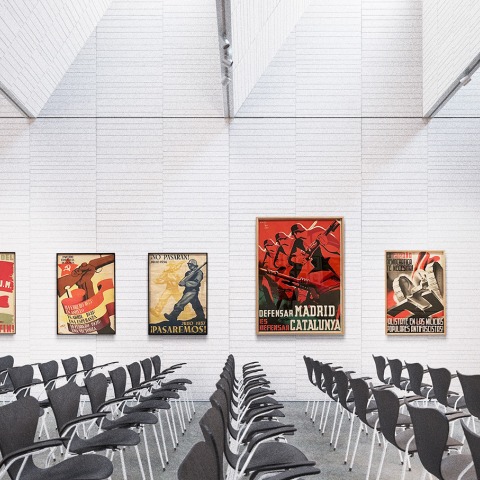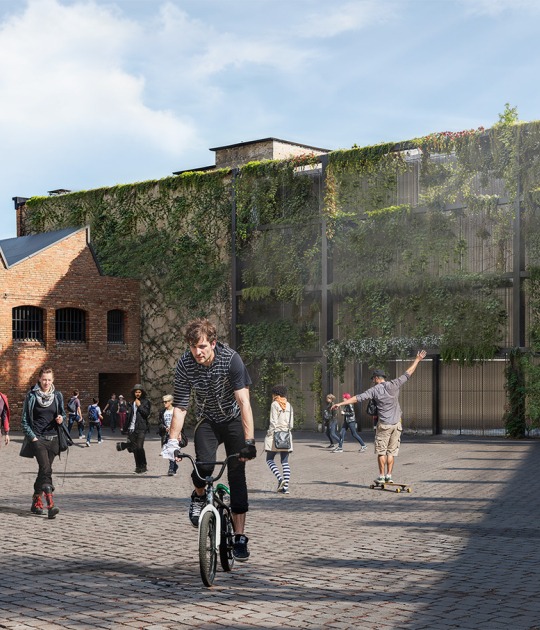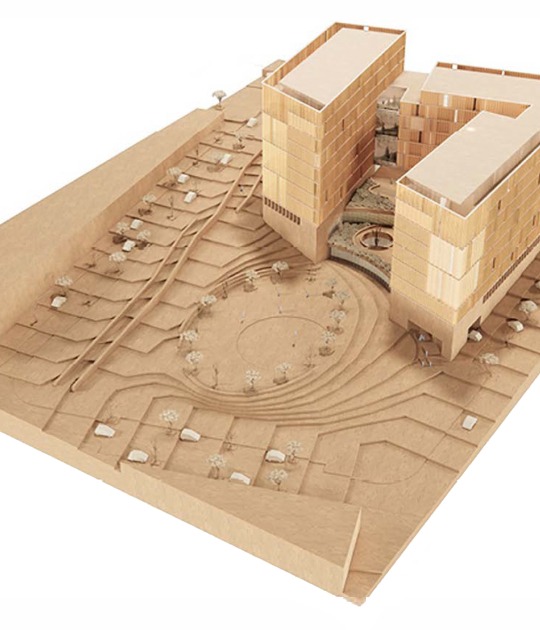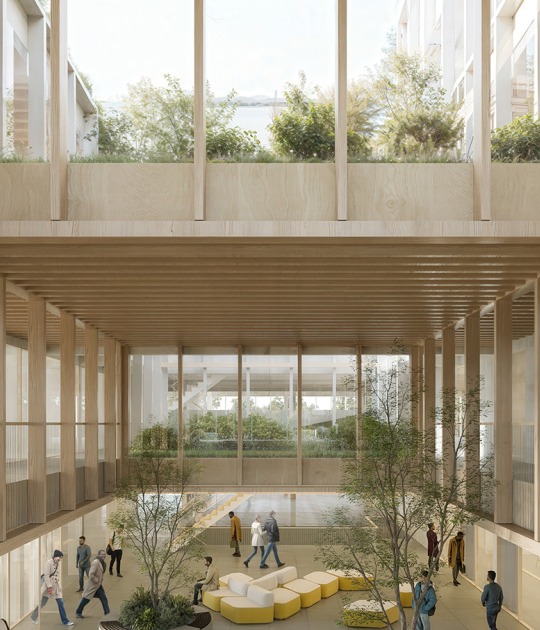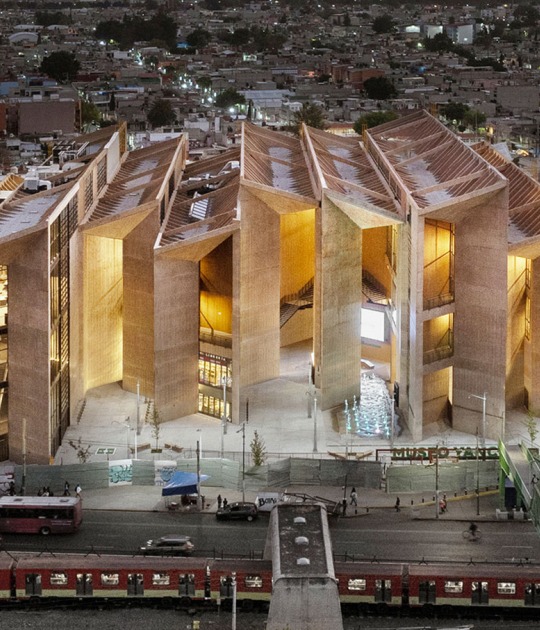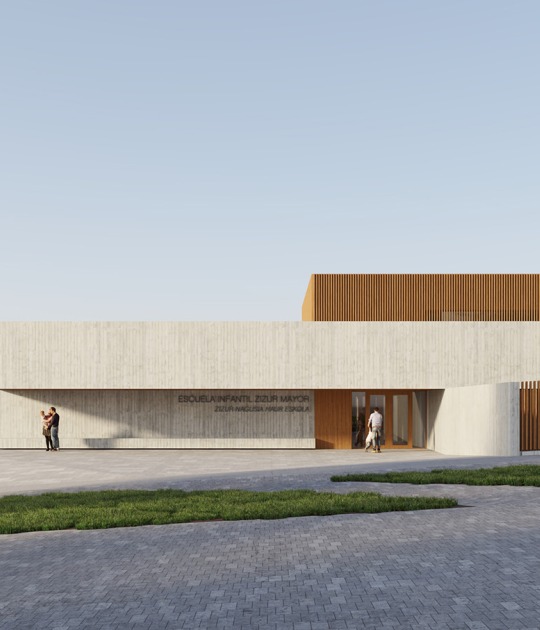
The proposal presented by Tuñón y Albornoz Arquitectos, conceptually described by the competition winners as “an action in time,” basically consists of a simple brick volume that will serve as a neutral backdrop to the existing building and will house a large exhibition hall, as well as an auditorium for approximately 200 people.
The proposal is conceived as a new layer over the existing city, enhancing the building’s urban resilience and addressing the functional program with particular attention to flexibility and versatility. It introduces a “memory box” within the walls of the existing building, which will accommodate, among other spaces, three large stacked rooms with similar spatial characteristics, whose lighting design will allow them to host a variety of uses.
The jury also awarded two special mentions. The winner of the first special mention was the "Eje Embajadores" entry by Frade Arquitectos, and the winner of the second special mention was the "Memoriae" entry by the joint venture of Arias Garrido Arquitectos, Baile Menduiña, and S. Mata Arquitectura.

Rendering. Democratic Memory Exhibition Center by Tuñón and Albornoz architects.
Project description by Tuñón y Albornoz Arquitectos
THE MEMORY BOX
The proposal for the Center for Democratic Memory Exhibitions, in the neo-Mudejar building at 41 Argumosa Street, should be understood as an experiment that seeks to construct a circulatory system of the collective—a new meeting place for people—that makes visible the links between democratic memory and architecture by dissolving the boundaries between what is exhibited, what is communicated, and the life that unfolds around the city.
The new exhibition center aims to find the common ground between democratic memory and that which allows the city to recognize itself; a strategy that encompasses both aspects: a set of rules dictated by the collective and a reinterpretation of these rules that makes the project—both container and content—a present for the city.
Thus, the Center for Democratic Memory Exhibitions should be understood not so much as architecture, but as an action in time, where exhibitions, installations, and interventions will result from collective research, and where communication and dissemination become new working tools for the center itself.

Overall, the proposal addresses the functional program by offering a contemporary response based on criteria of flexibility and functional versatility, through the construction of a “memory box” that will accommodate, among other programs, three large stacked rooms with similar spatial characteristics but diversified lighting conditions, allowing them to be used according to the needs of the center at any given moment.
Inserted between the walls of the beautiful existing neo-Mudejar building, which the proposal preserves in its entirety, is the “memory box.” And thus, once again, the history of the city is written as a superposition of different uses and architectures over time, requiring a respectful, quiet, and precise approach, as embodied by the newly proposed construction.
On top of the carefully crafted neo-Mudejar walls, a simple volume is proposed, built with bricks similar to those of the existing building, serving as a neutral backdrop for the historic construction and adopting a heritage intervention system that balances material and volumetric continuities with ornamental and constructive discontinuities.

