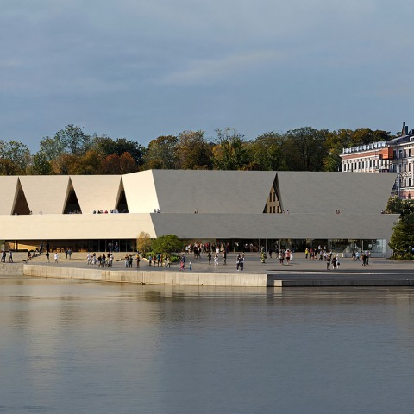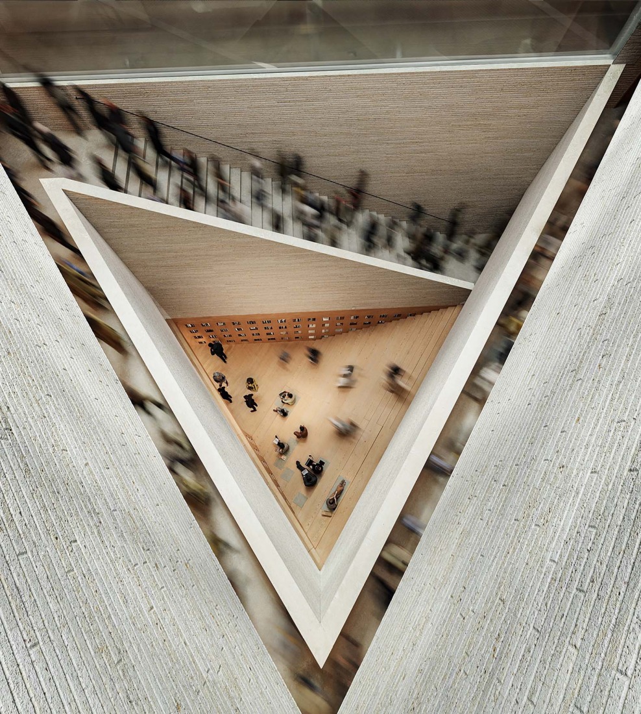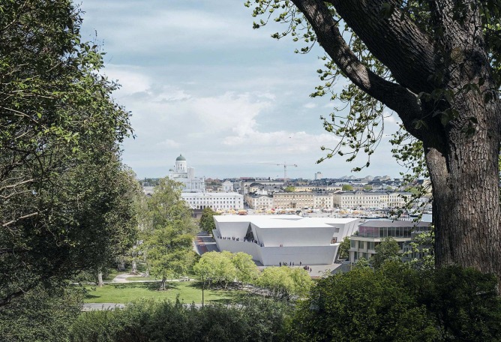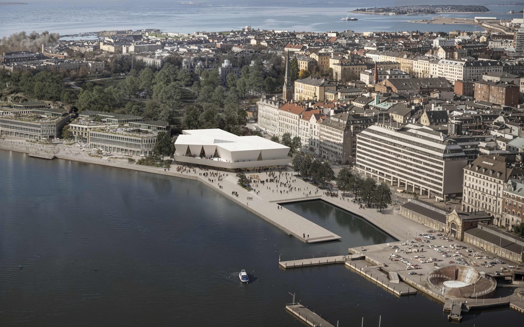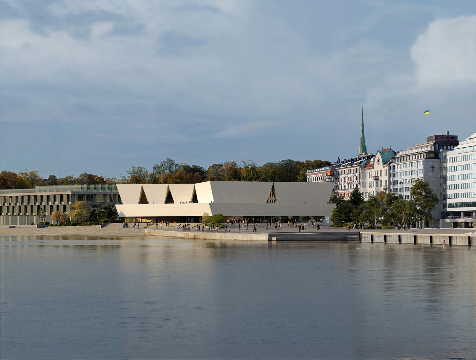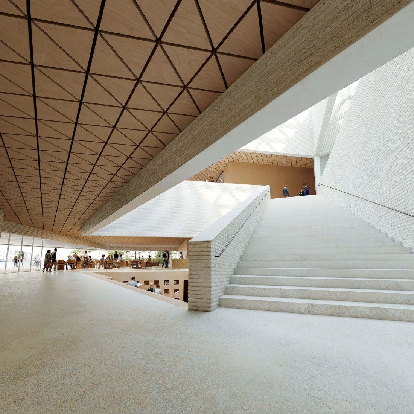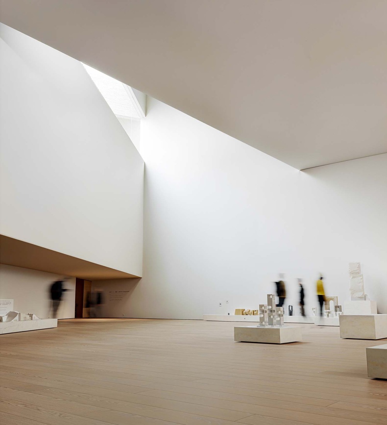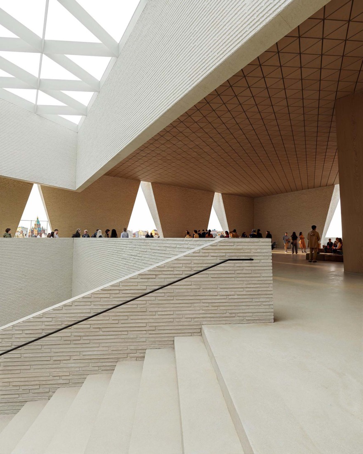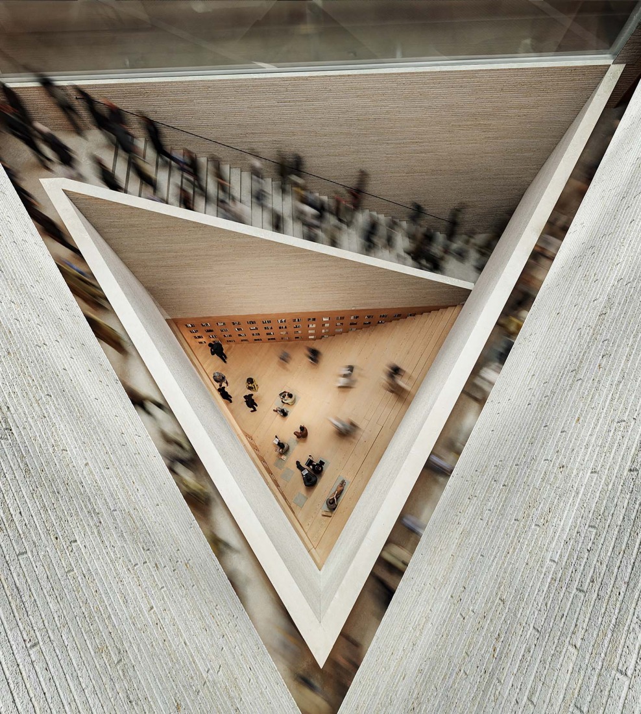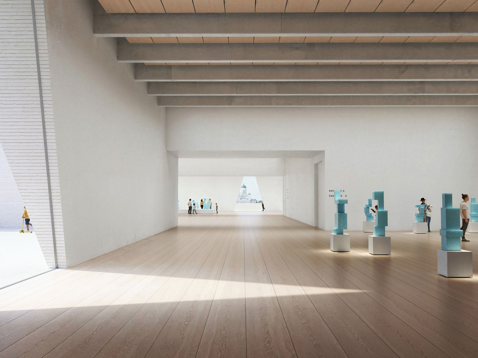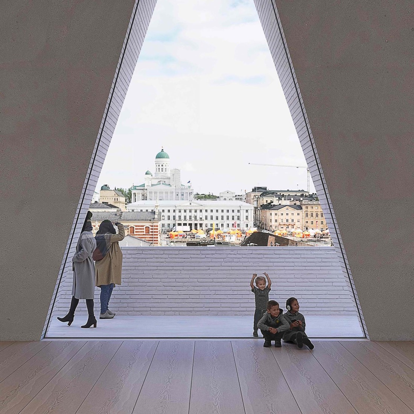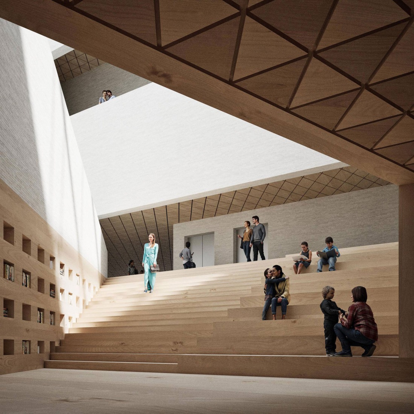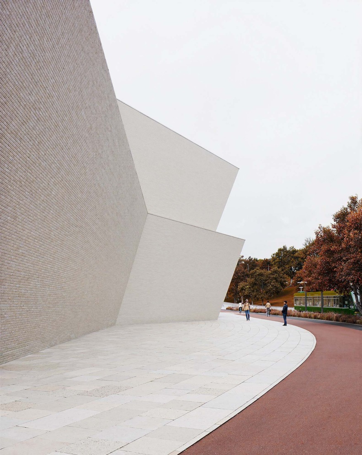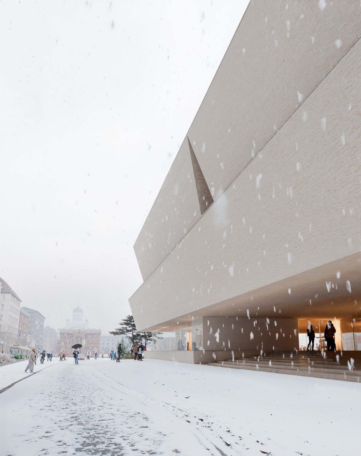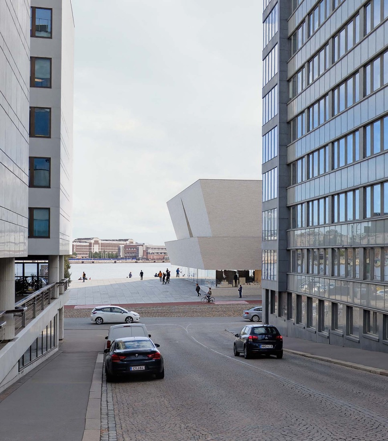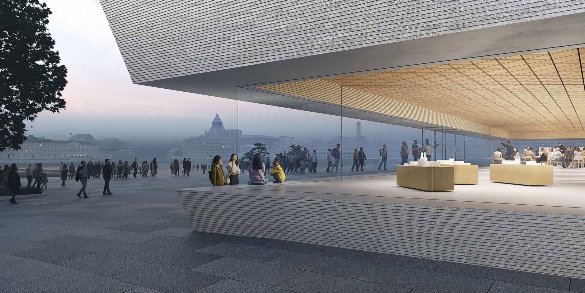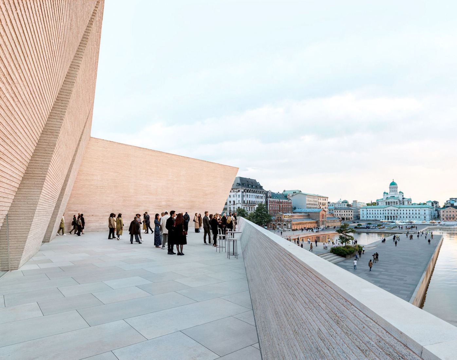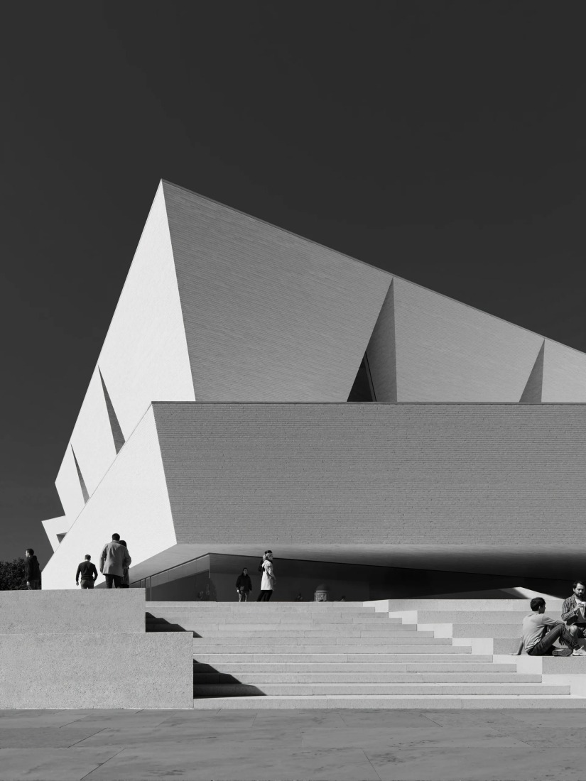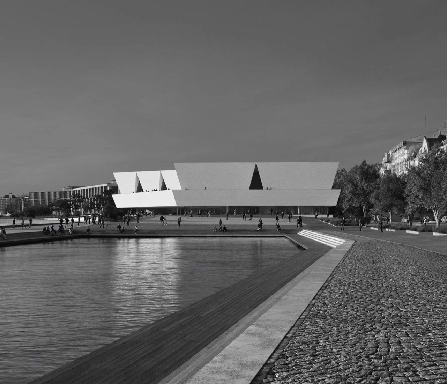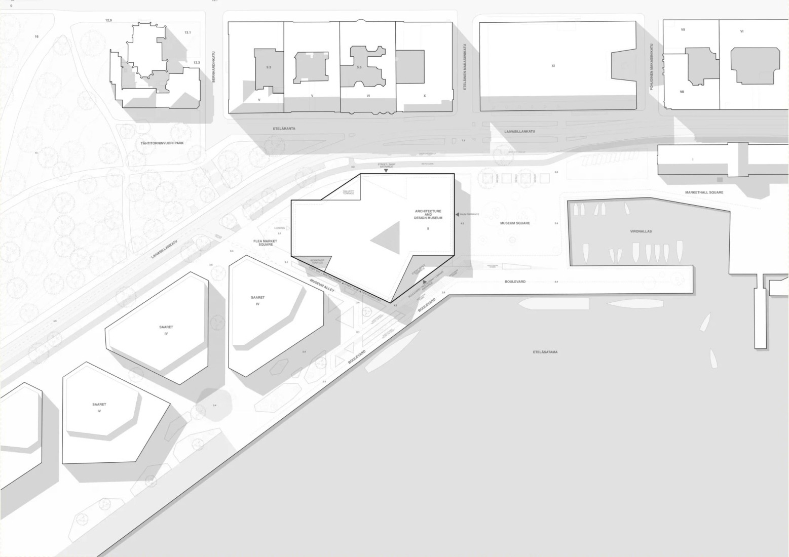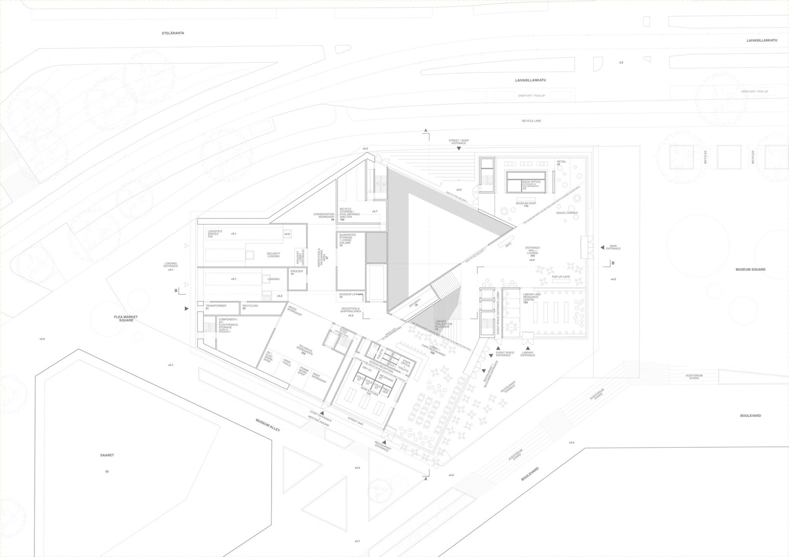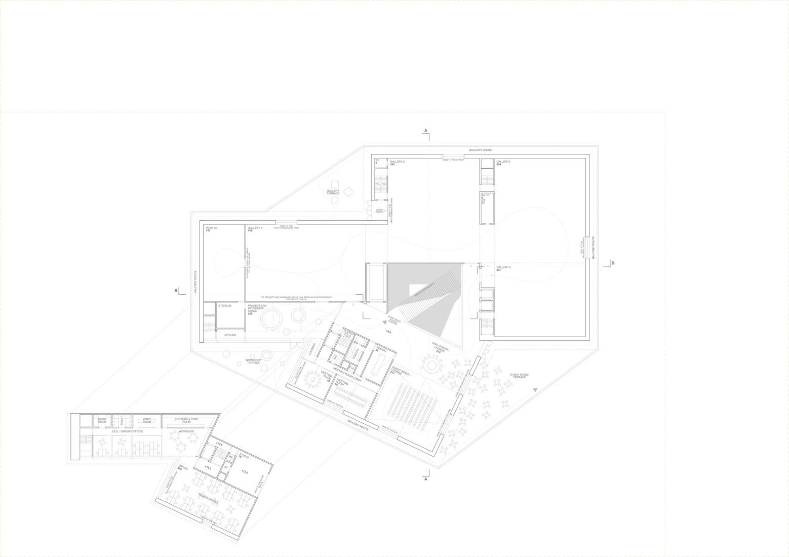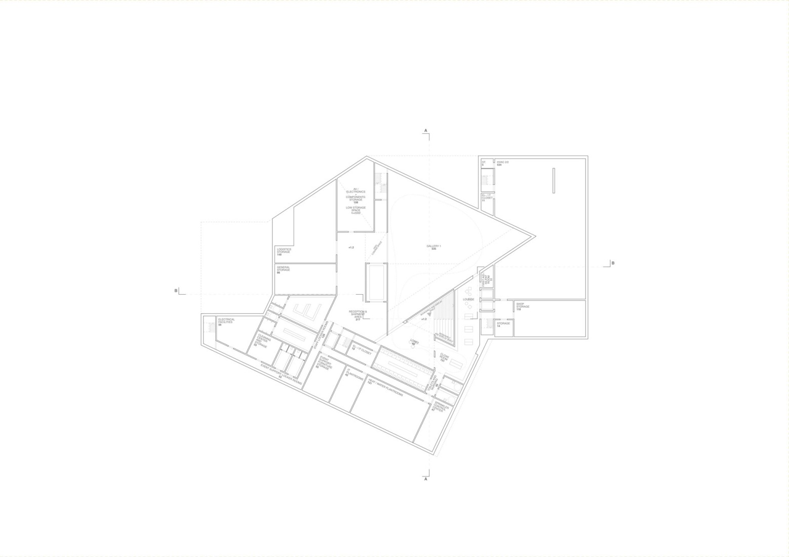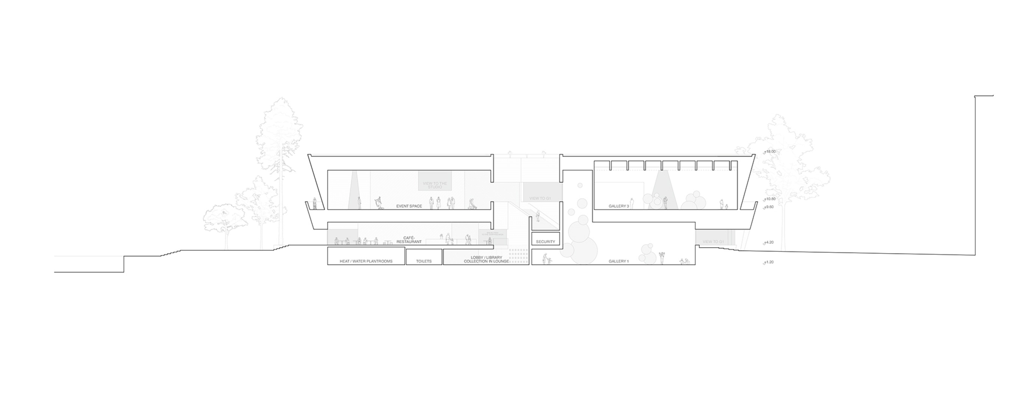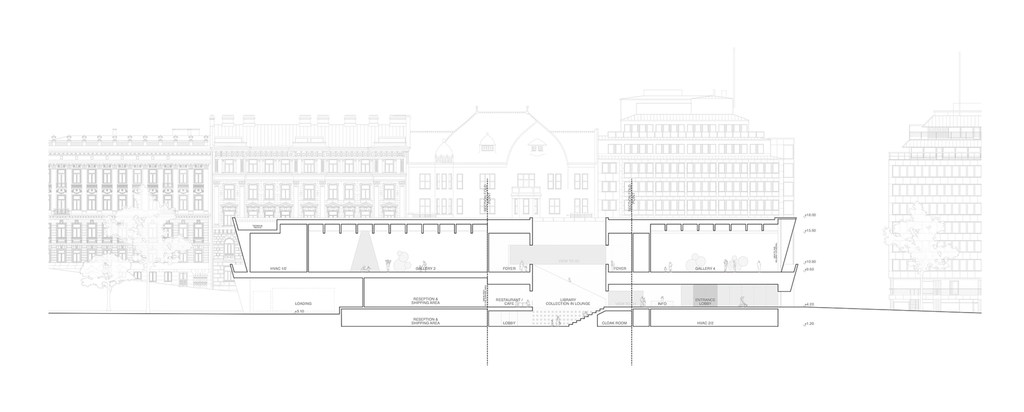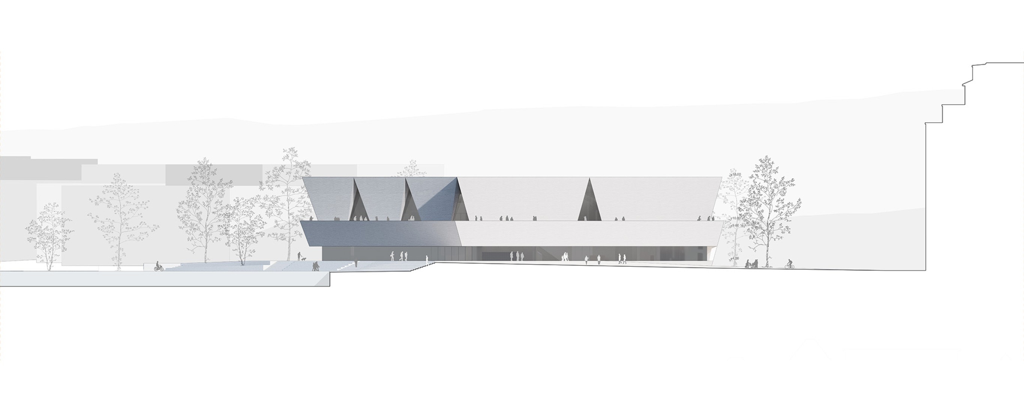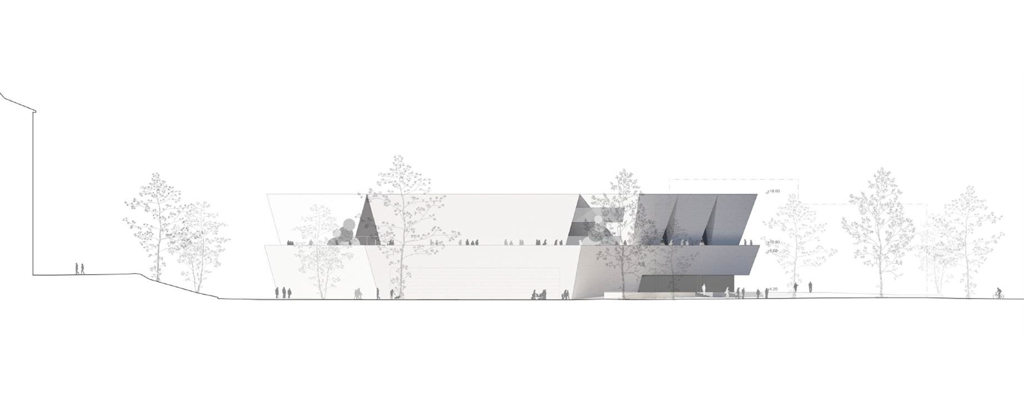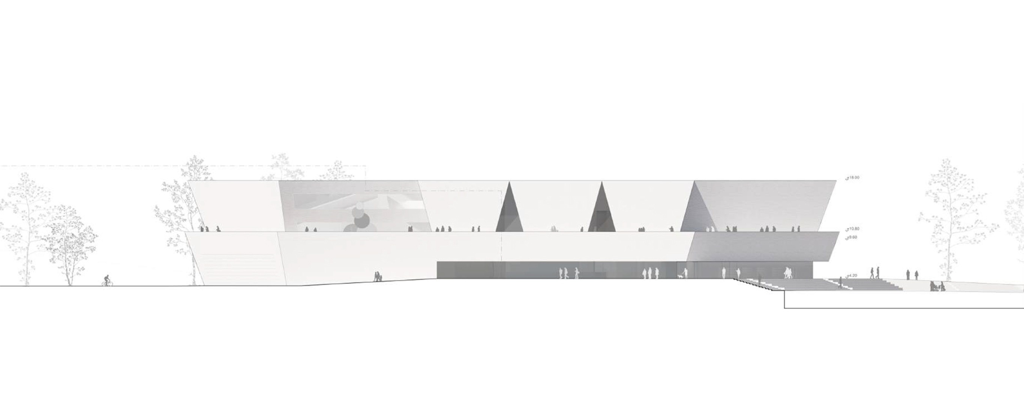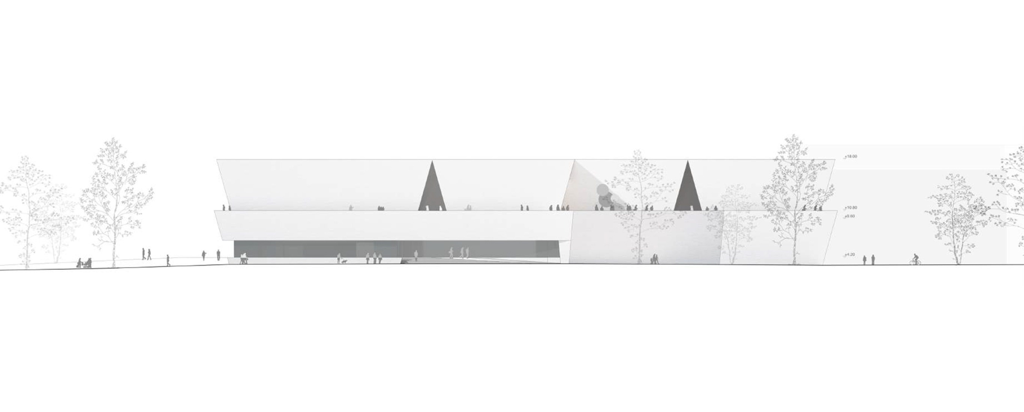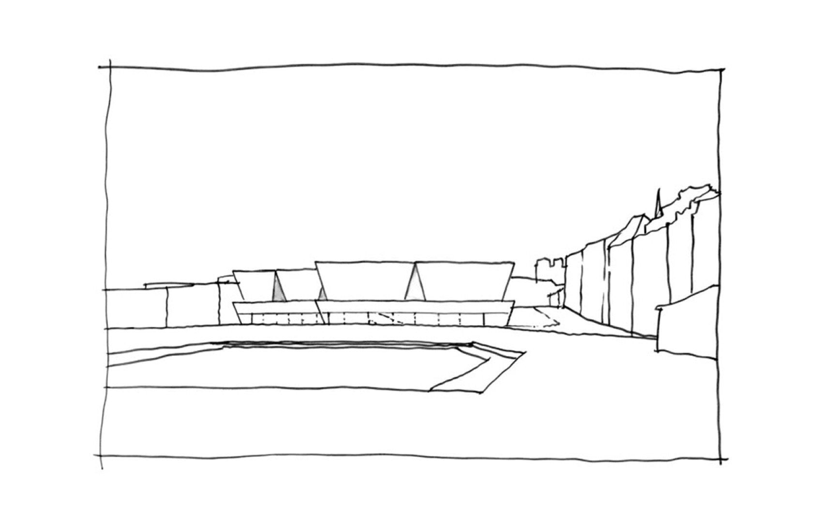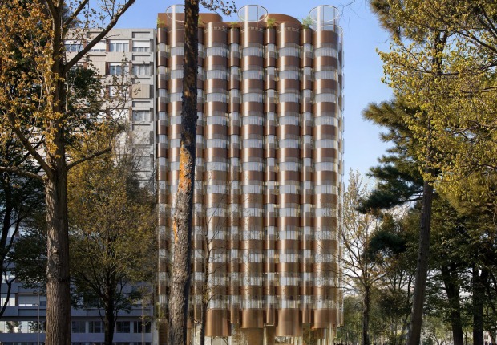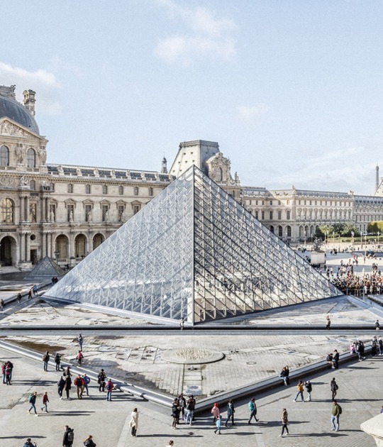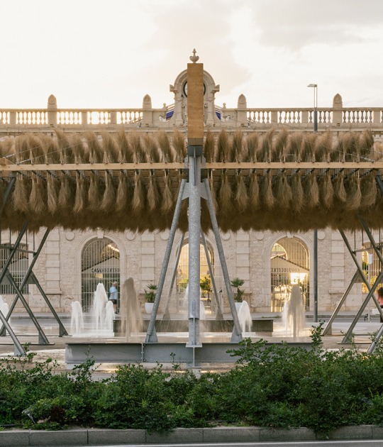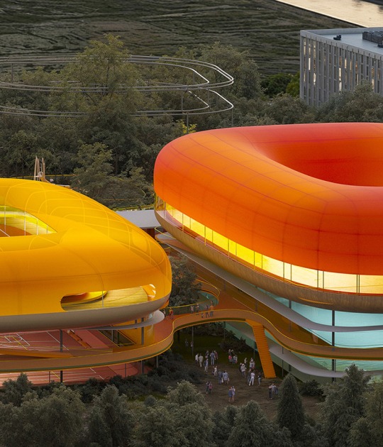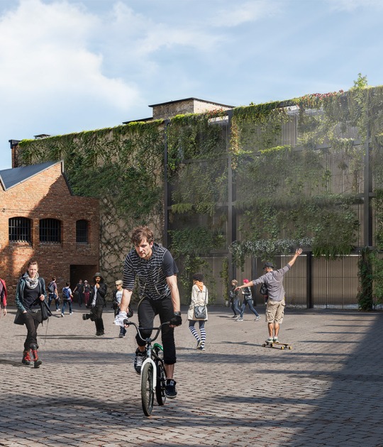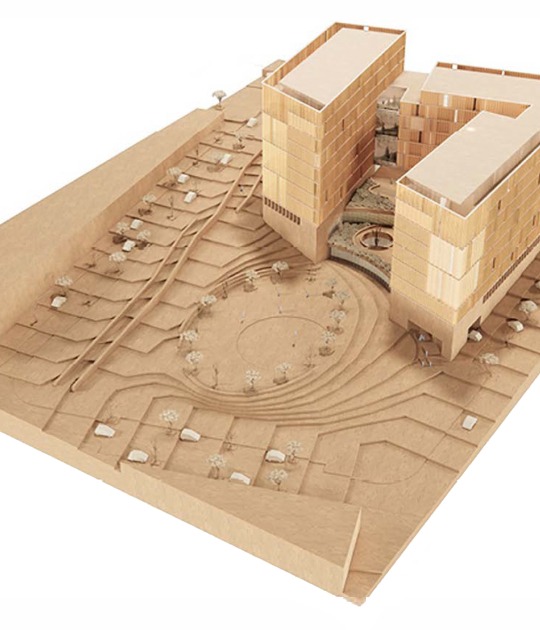JKMM Architects’ winning entry proposing a new 10,072 sq m museum building creates a recognisable new landmark. Its recycled brick façade, surrounding terrace and sculptural form bring warmth and a strong connection to the city. A landmark waterfront museum that will showcase Finland’s unique culture of architecture and design on a global stage.
“The jury made a unanimous decision in the anonymous competition”, says Mikko Aho, Chair of the Jury. “Kumma blends into the cityscape, protecting valuable views of the historic waterfront, while at the same time standing out as a recognizable landmark. The use of recycled brick on the façade brings sculptural, architectural warmth, and the terrace surrounding the building strengthens the connection to the city. The winning proposal, which is perceived as monumental and angular, is intended to be developed in a more approachable direction. approachable direction. We and the design team share the view that climate-smart solutions are at the heart of further development.”

New Museum of Architecture and Design in Helsinki. Winner entry, Kumma by JKMM Architects. Rendering by MIR and JKMM Architects.
JKMM Architects is one of Finland’s leading architecture practices, responsible for celebrated projects including the Amos Rex art museum in Helsinki, Tammela Stadium in Tampere, University of the Arts Helsinki, Dance House Helsinki and Finland’s contribution to Expo 2020 Dubai. The practice is currently working on an Annexe to the National Museum of Finland, also in Helsinki, due to open in 2027, as well as an annexe to the Lillehammer Art Museum in Norway.
“I hope that the planning and realization of the new Museum of Architecture and Design can show the way for how new things can be built responsibly and with skill. Architecture and design are deeply human – they are born from dreams and longing, and they gain their meaning in the places where we can experience and live together.”
Samuli Miettinen, JKMM founding partner.

New Museum of Architecture and Design in Helsinki. Winner entry, Kumma by JKMM Architects. Rendering by MIR and JKMM Architects.
JKMM Architects’ winning design was awarded €60,000 in prize money. A second prize of €35,000 was awarded to the City, Sea and Sky entry by Cossement Cardoso, an architecture office founded by Charles Cossement and Gil Cardoso, based in Portugal and Belgium. Third prize and €25,000 were awarded to Lopes Brenna, an architectural practice based in Chiasso, Switzerland, for its entry, Moby.
