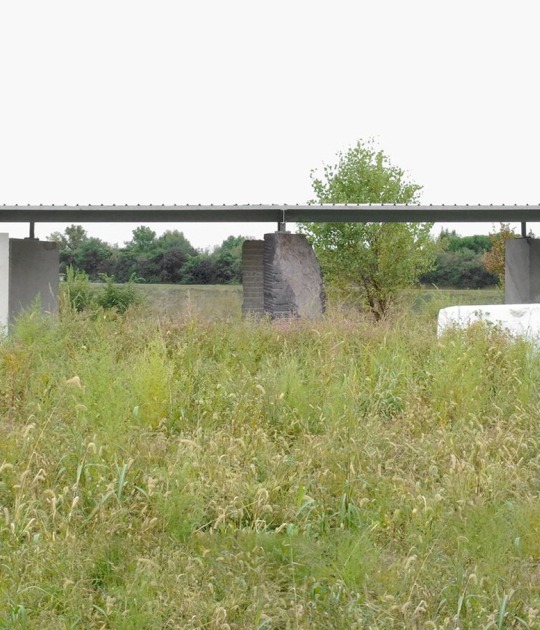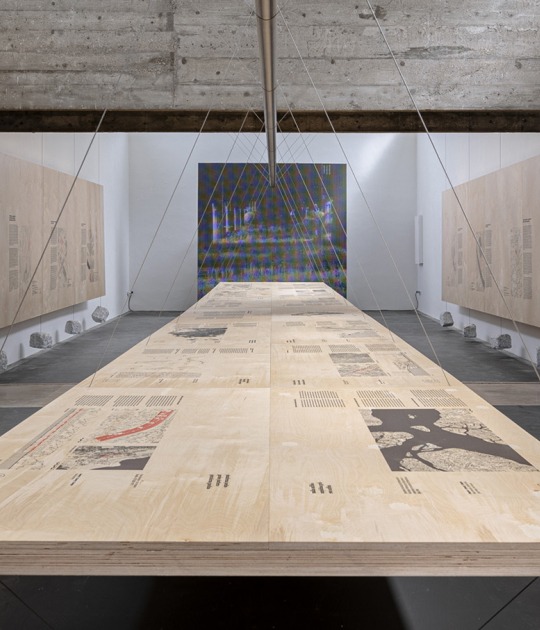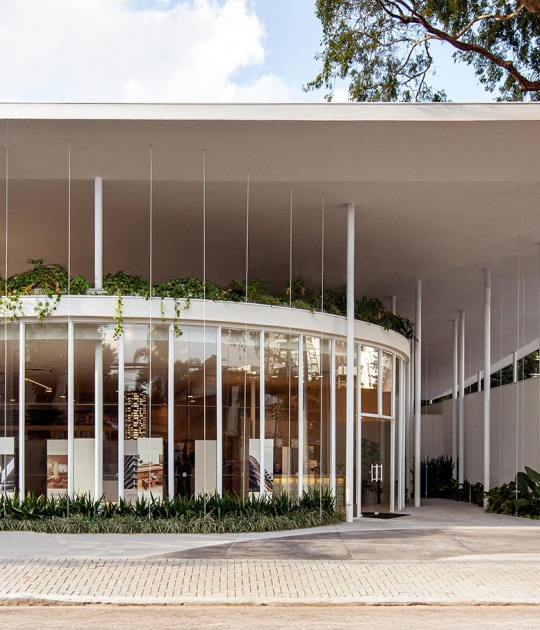Finland Pavilion’s name ”Lumi” alludes to a “Snow Cape”. It is inspired by the thin white layer of first snowfall that covers the Finnish landscape at the beginning of every winter.
The aim was link two cultures, to bring a fragment of Finnish nature to UAE and Dubai and to link with Arabic tents and its former nomadic culture. Inside the pavilion, a deep top lit gorge-like space welcomes visitors.
Project description by JKMM Architects
Jkmm’s ‘Lumi’ Pavilion at Expo 2020 Dubai brings snow to the desert
But what does this have to do with Happiness?
STORY
Metaphorically bringing snow to the desert, this week sees the opening at Expo 2020 Dubai (rescheduled from last year) of JKMM Architects’ Finland Pavilion, which is inspired by Finnish nature, design and innovation. The building – known as ‘Snow Cape’ – has as its theme ‘Sharing Future Happiness’ and will highlight Finland’s commitment to sustainability and its deep connection with nature, as well as ensuring a memorable visitor experience. Teemu Kurkela, Founder and Creative Partner at JKMM Architects, explains:
“In designing the pavilion, we sought to bring a fragment of Finnish nature to UAE and Dubai. The pavilion was inspired by the thin white layer of first snow that covers the Finnish landscape at the beginning of winter. In Finnish, it is called 'Lumi', which means snow. The main entrance was inspired by a traditional Arabic tent. Two cultures meet in the architectural concept of the pavilion. Hopefully, this will be the best space in Expo for meeting face-to-face.”
A visit to the pavilion will activate all human senses, both through the spatial design and the materials. The soft and light façade fabric will be in strong contrast to the hard granite floor tiles. Water in dark ‘lakes’ (shallow water pools) will create gentle sounds and cool the air around them. Overall, the experience will evoke Finland’s clean water and fresh air.
SUSTAINABILITY
Finland was the first country to create a roadmap to a circular economy and JKMM have stayed true to these principles in the design and construction of Snow Cape. Sustainability was a guiding theme throughout the design and construction process. With the exception of a limited number of Finnish materials being imported, Snow Cape was built almost entirely using locally sourced material, thereby reducing the environmental burden caused by unnecessary logistics and transportation. Nor was dismantling an afterthought; it actively informed the pavilion’s design, including plans for the structure’s life after Expo.
FUSION OF IDEAS
The building interweaves several ideas. The pavilion is a fragment of Finnish Nature, symbolically bringing into the desert the snow, granite, forests, and water that characterise the country. Culture is celebrated by Snow Cape’s tentlike form, which makes reference to Finland’s own nomadic heritage. The structure’s exterior and interior are a nod to Finland’s long tradition of minimalist and modernist Design, which is informed by the building’s Function. Snow Cape is a place of Meeting at Expo, a calming and cool respite from the surrounding bustle. The pavilion is a metaphorical messenger from Finland, the ‘lab of Sustainability’.
DESIGN ELEMENTS
Five elements are woven together in the design of the pavilion:
1) Cool Breeze is the sail-like signage at the pavilion’s entrance. The satin-textured aluminium surface and organic shape work visually with nearby water elements to announce a focus on nature.
2) First Snow characterises the structure’s simple, but striking, appearance that simultaneously evokes a snow cape and the opening to a tent. The tensioned industrial fabric’s pure white colour minimises solar gain and offers shelter from the sun.
3) Wooden Heart is a central gorge-like space carved into the building and designed as a hub for face-to-face meetings. Sculptural in nature, it is defined by its curved slatted-wooden surfaces and water droplet-shaped oculus. The material’s gentle shaping and tactile quality continue the tradition of shaping wood found in iconic Finnish design classics and works of art.
4) Frozen Art, taking inspiration from the disk-shaped ice on Finland’s frozen lakes, is the name given to the Finnish granite tiles (low-carbon and 100 per cent recyclable) found inside the pavilion, as well as in and around the water features. Composed from a variety of specimens, Frozen Art is poignant reference to climate change-induced Nordic snow- and ice-melt.
5) Fresh Water is the name given to the pools in front of the pavilion. Representing two lakes (Finland has some 188,000), the water cools the air and reinforces the Finnish engagement with nature.
The simple design of the pavilion’s interiors (a pared-down shell) minimises unnecessary additional claddings, enabling JKMM to reduce the overall use of materials. Business Finland has recently confirmed that the structure will remain in situ for a further five years, after which 80–85 per cent of the materials used in its construction will be recycled and reused.
HAPPINESS INSIDE
“We want visitors to Snow Cape to immerse themselves in our deep connection to nature and sustainability. The Finnish values of happiness, circular economy and innovations are being showcased throughout the pavilion and exhibition design.”
Severi Keinälä, Commissioner General of Finland at Expo 2020 Dubai.
Several Finnish companies have been actively involved in the construction of the Finnish pavilion, including KONE (doors and bespoke lifts) and Halton Group (exhibition air ventilation system). Their leaders, alongside those of the over 100 Finnish companies exhibiting within Snow Cape, understand that they are key cornerstones in achieving the sustainability success and circular economy goals for which Finland strives.
Looping around Snow Cape’s exhibition space, a 53-meter-long film display opens a window to see glimpses of life events of a girl growing up in the world’s happiest country. This full panoramic storyline is complimented by an immersive experience in forms of a ceiling light installation, enlivening audio scape and carefully curated exhibits. An exhibition design collaboration between Futudesign, Sun Effects, Flatlight Creative House and JKMM Architects, it communicates how a symbiosis between people, pure nature and technology can lead to greater happiness.
































![OB Space [NEMO] by Conjuntos Empáticos OB Space [NEMO] by Conjuntos Empáticos](/sites/default/files/styles/mopis_home_news_category_slider_desktop/public/2025-08/metalocus_conjuntos-empaticos_maca_ob-space-neno_16_p.jpg?h=3b4e7bc7&itok=tsZ36bI0)











