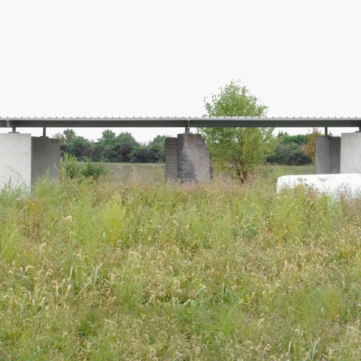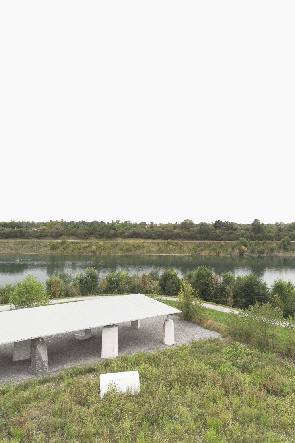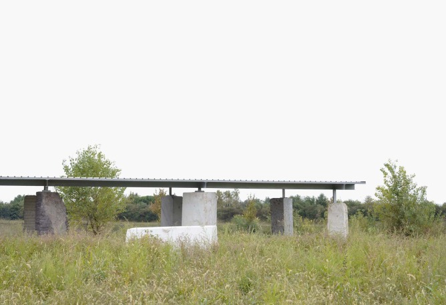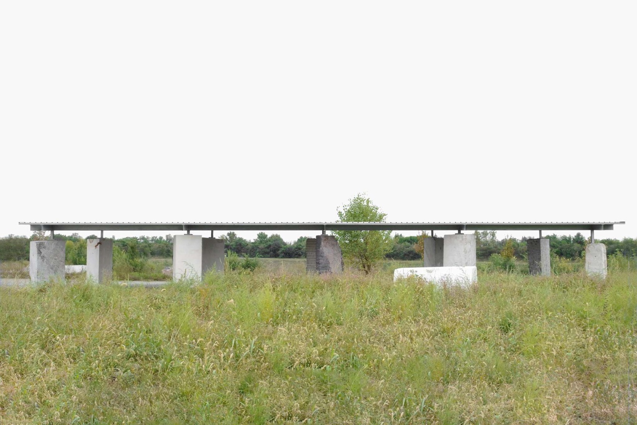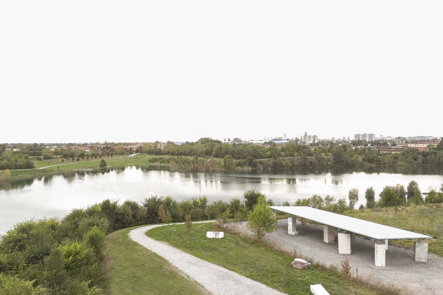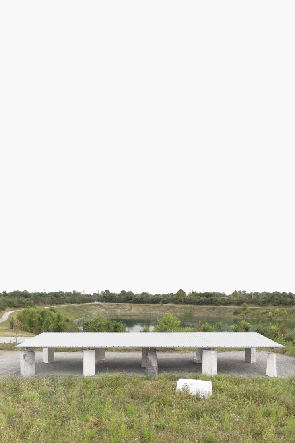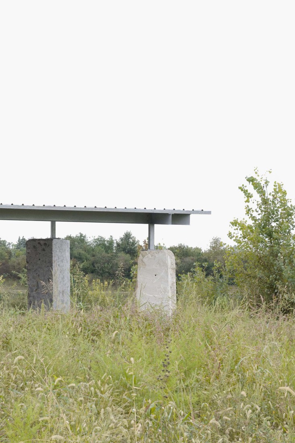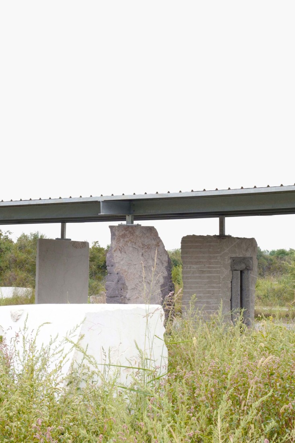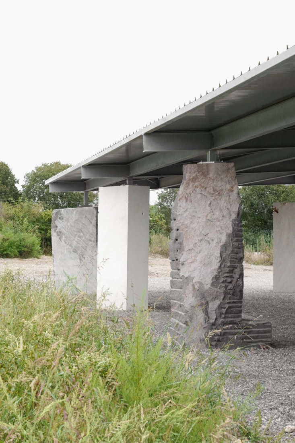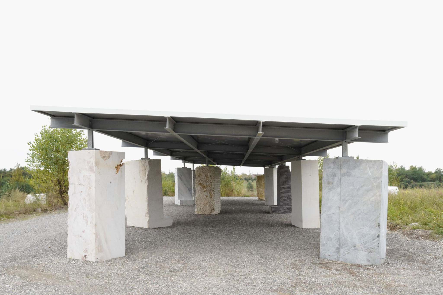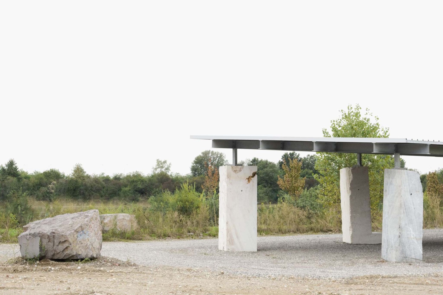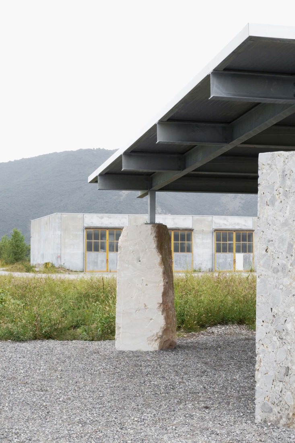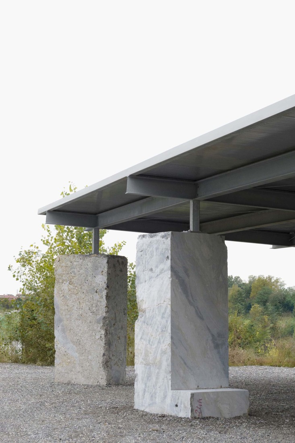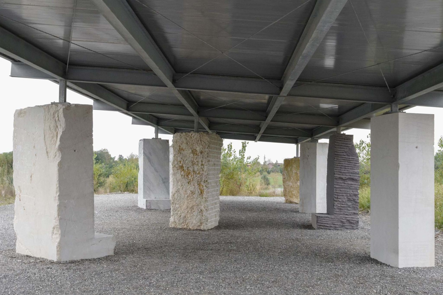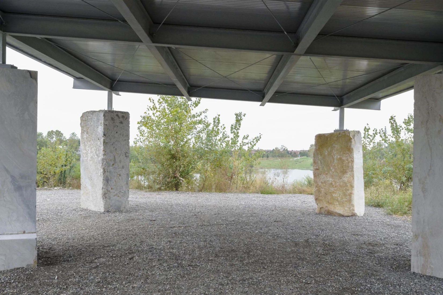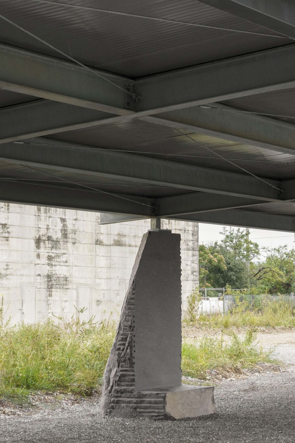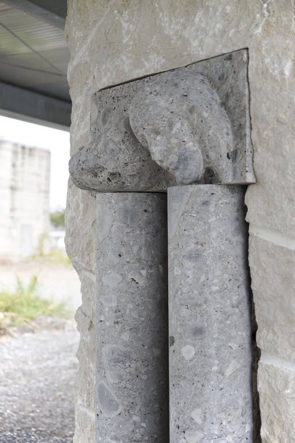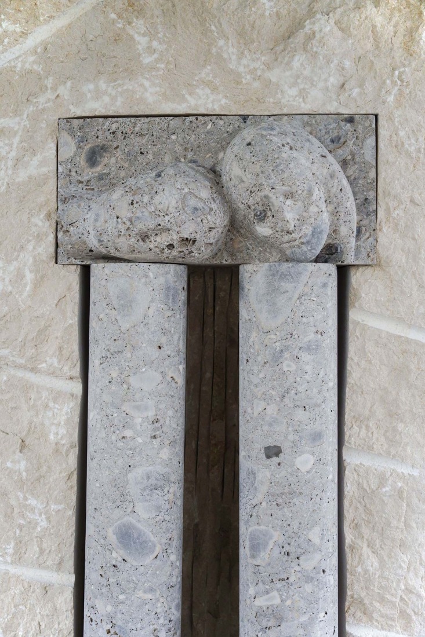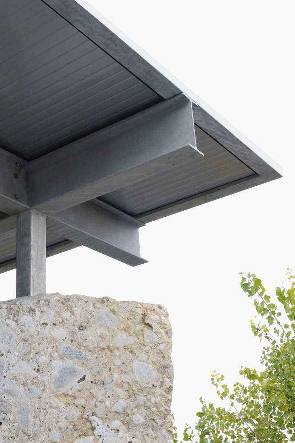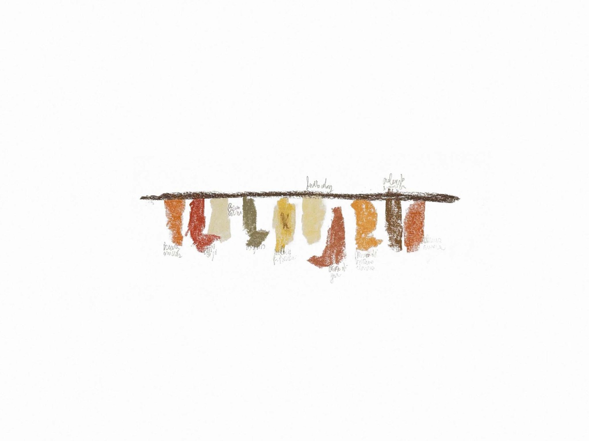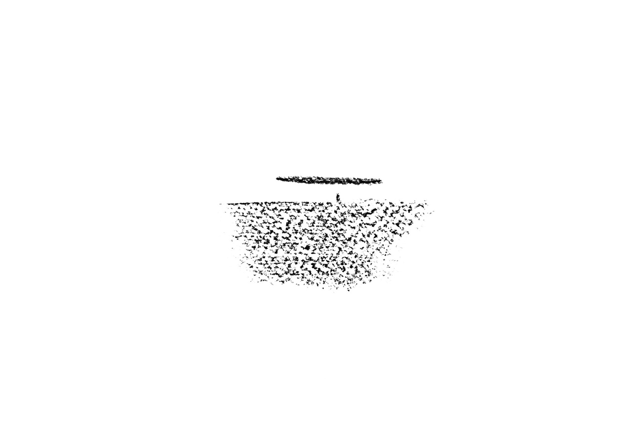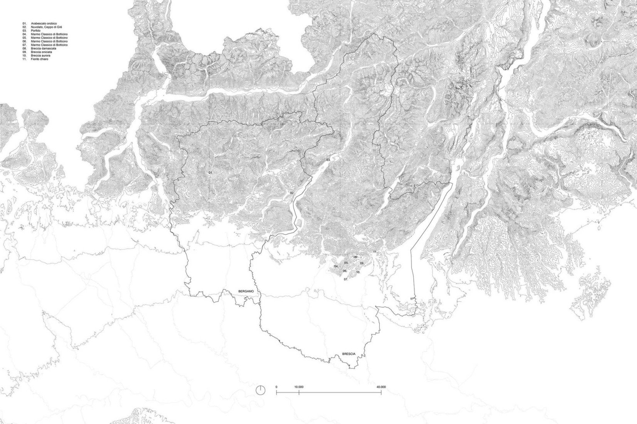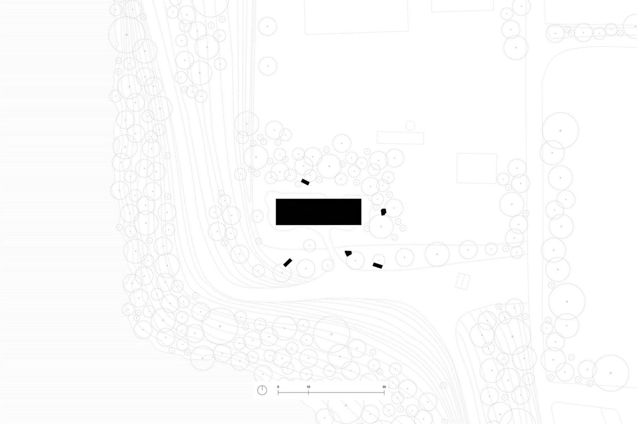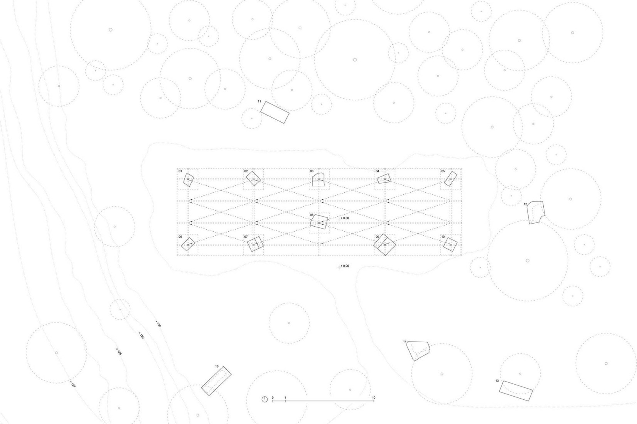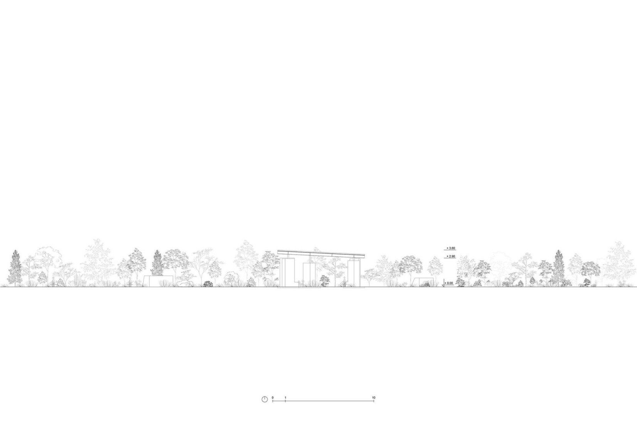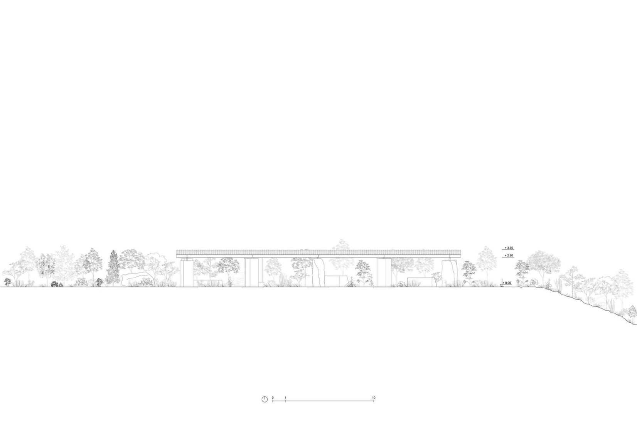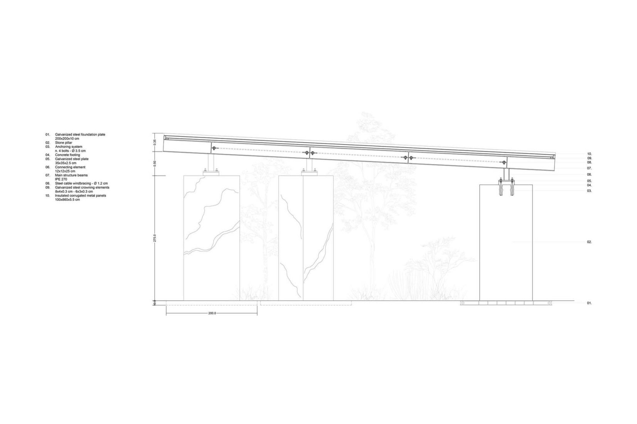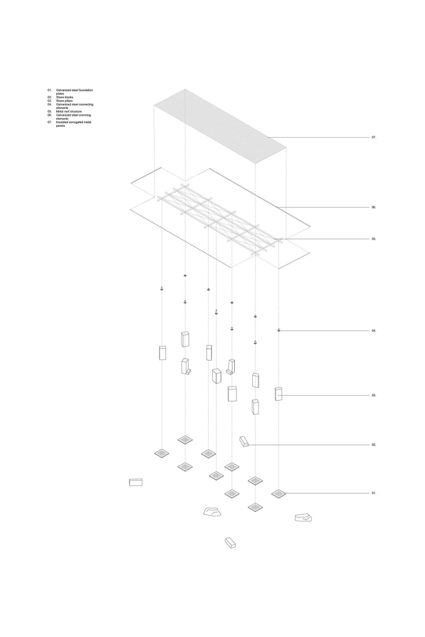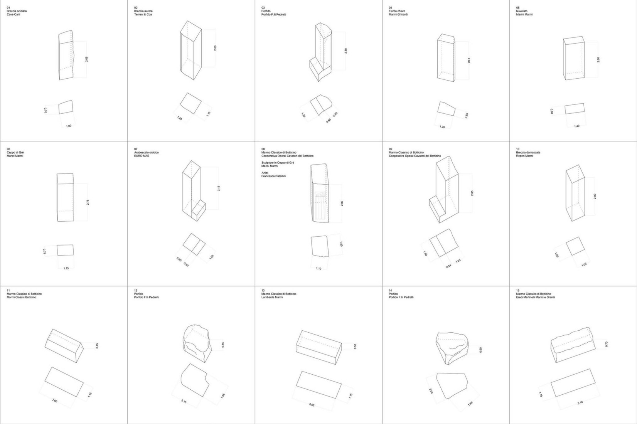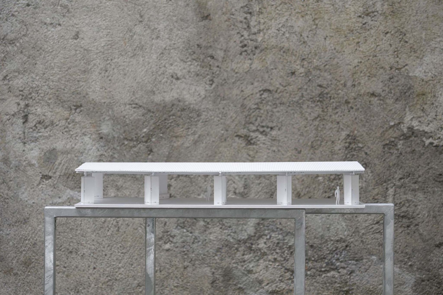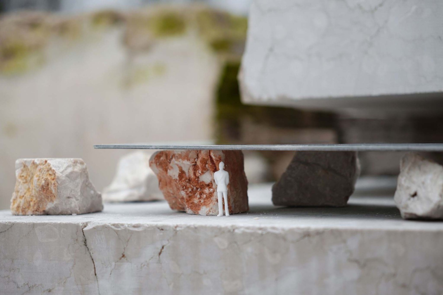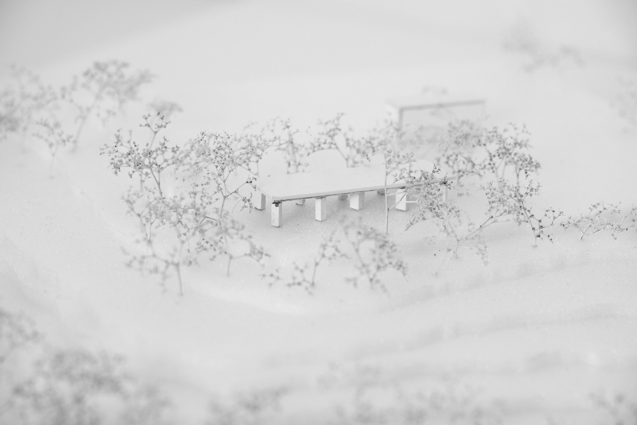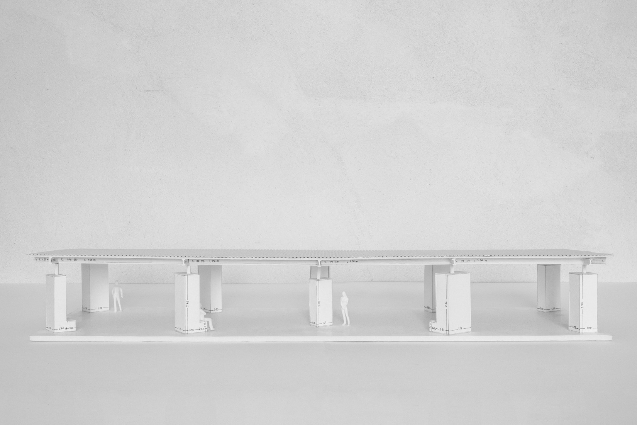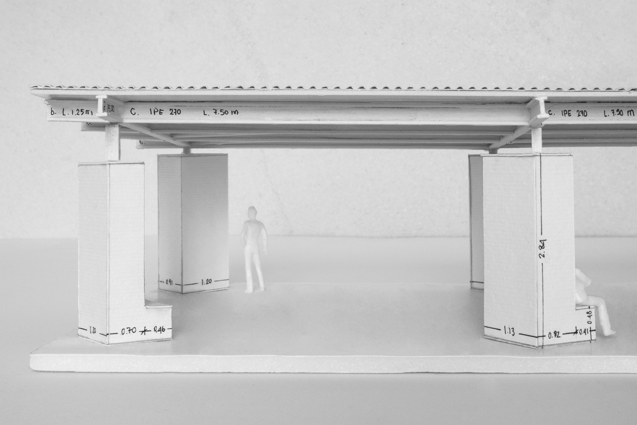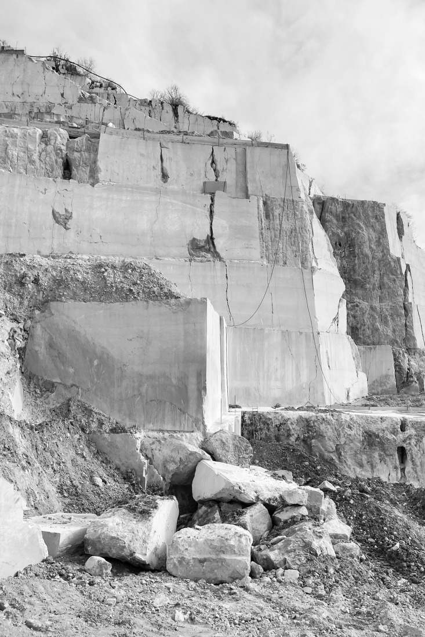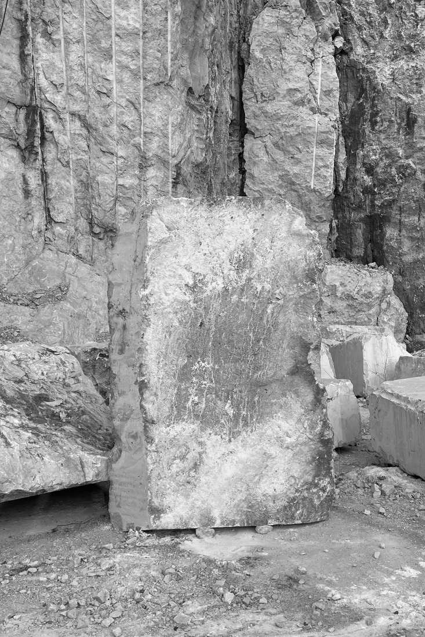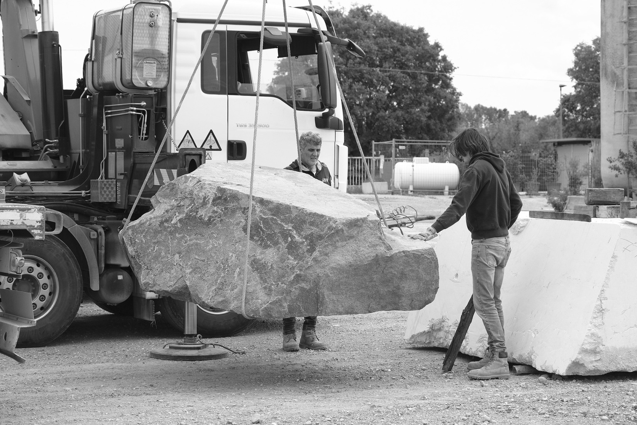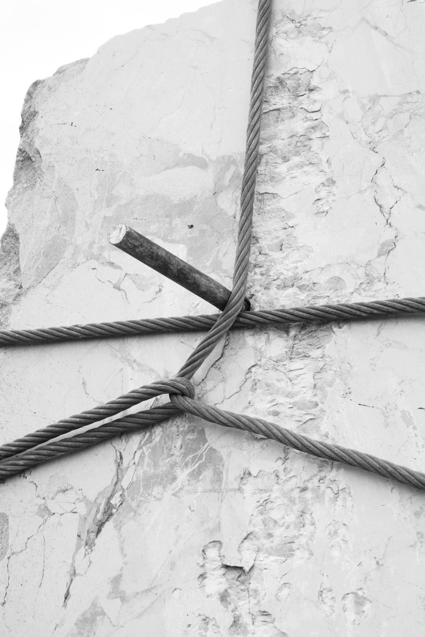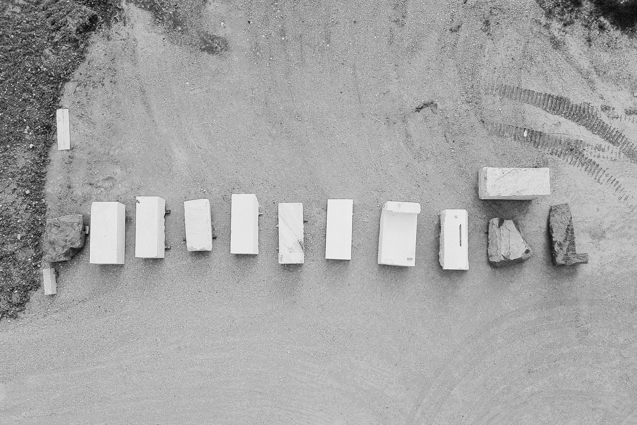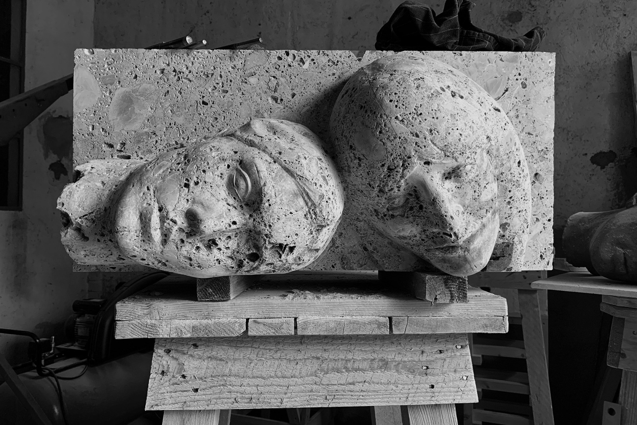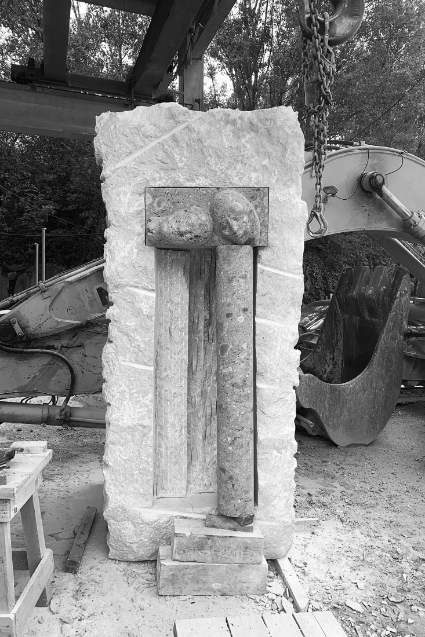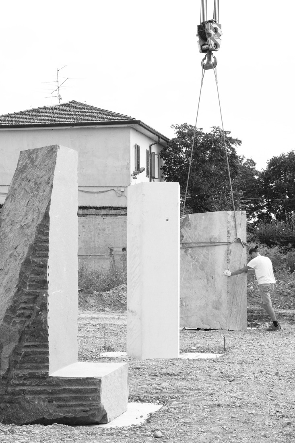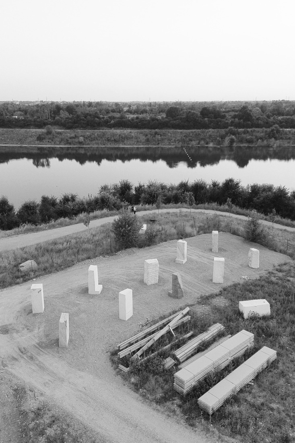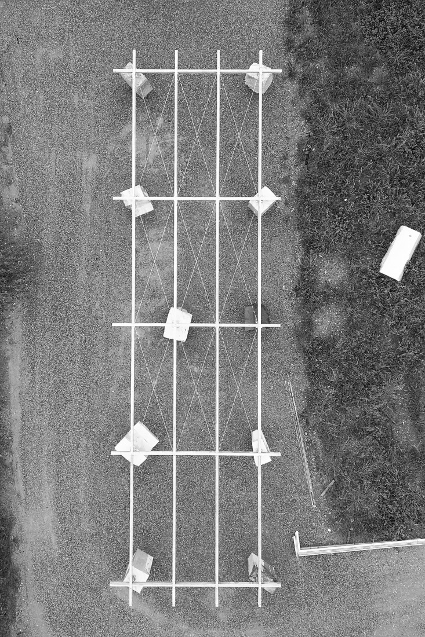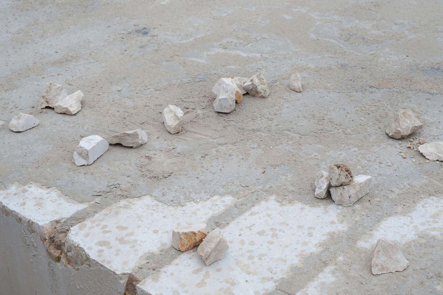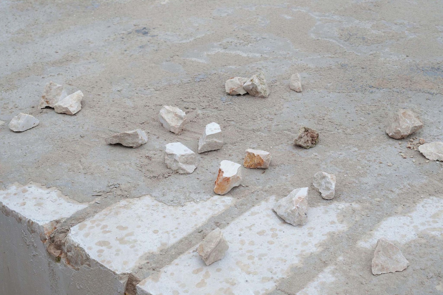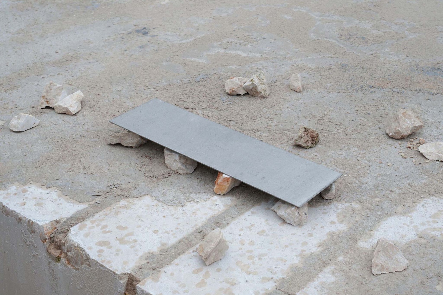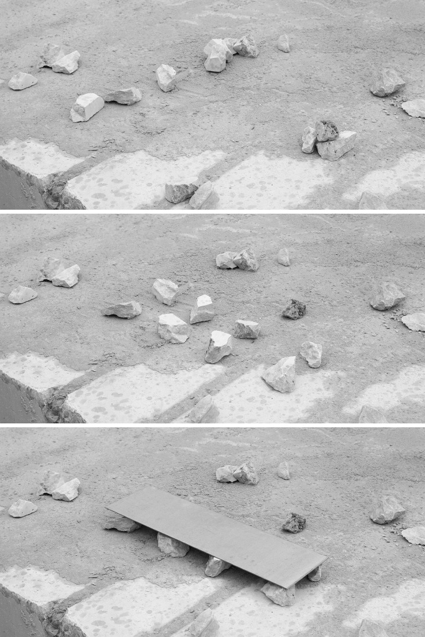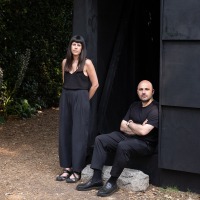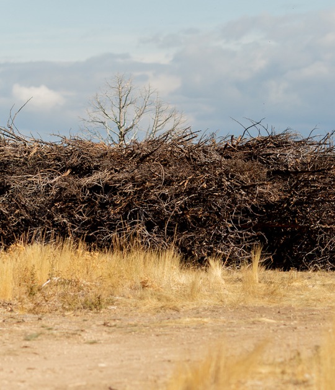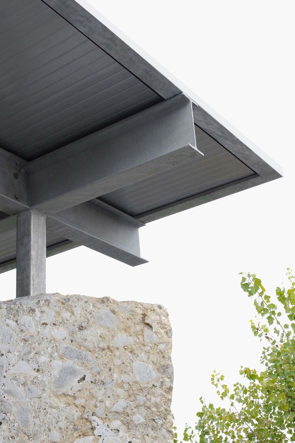
Associates Architecture designed a public canopy supported by nine stone pillars recovered from the local quarries, in honor of the main varieties of stone that define the territorial and geological identity of the cities of Bergamo and Brescia. STONES VENUE combines an archaic monumentality with contemporary structural solutions.
The donated stones come from different companies: three from Bergamo (Arabescato Orobico, Ceppo di Gré, and Nuvolato) and six from Brescia (Breccia Aurora, Breccia Damascata, Breccia Oniciata, Fiorito Chiaro, Classic Botticino Marble, and Porphyry).
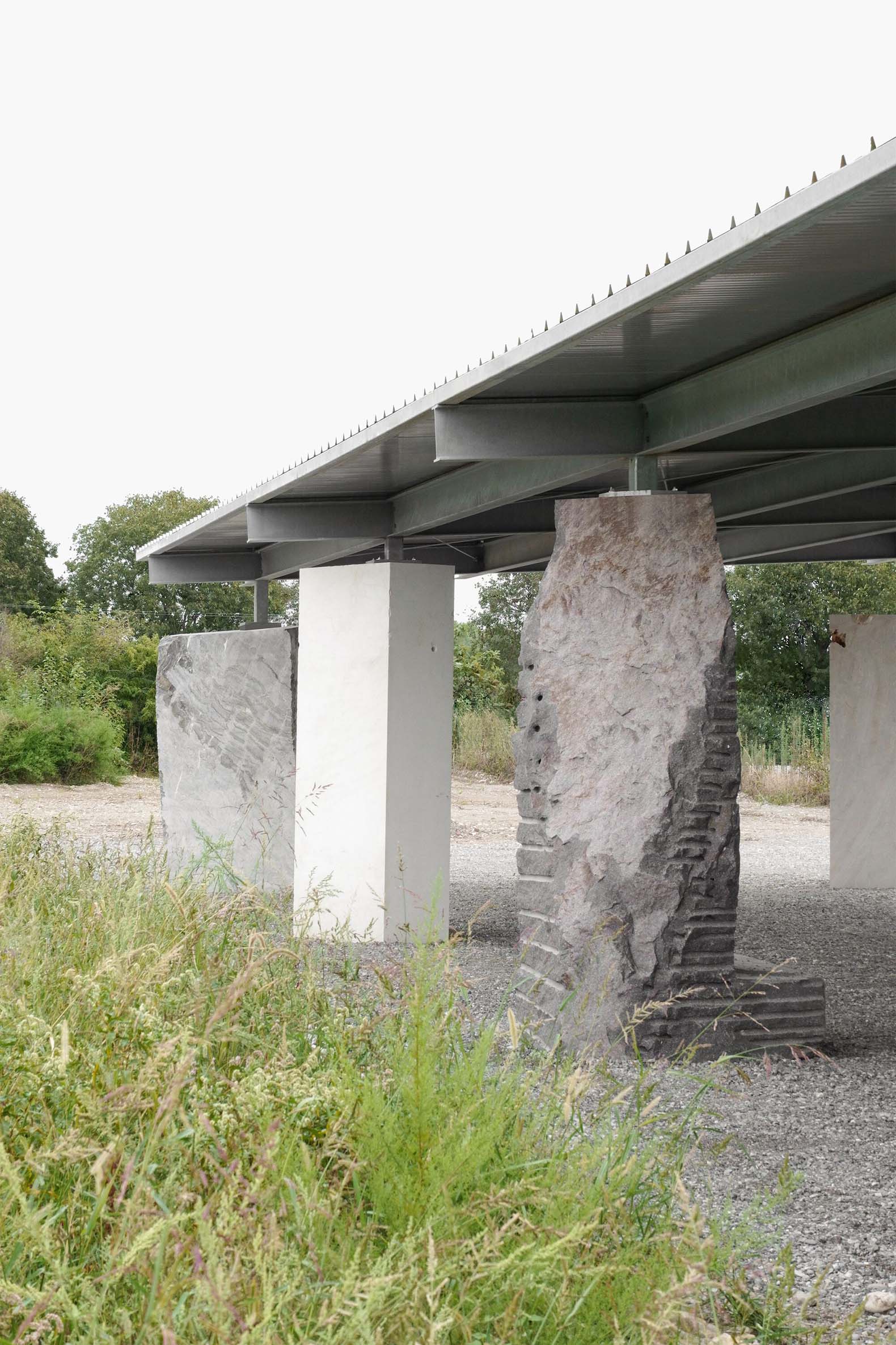
Stones Venue by Associates Architecture. Photograph by Nicolò Galeazzi.
To the nine monolithic stone pillars of the roof structure is added a pillar of Classic Botticino Marble, from the company Ceppo di Gré, into which a sculpture by the artist Francesco Paterlini has been inserted, symbolizing the union of the two cities in a shared territory.
The pillars support a steel roof that recalls the industrial structures once used in this former mining site. A small shelter in the park that reinforces the industrial and extractive memory of this place.
Project description by Associates Architecture
STONES VENUE is a public shelter built, in Brescia, within a former sand mining site, now transformed into a green area for the city: Parco delle Cave. The project stems from the desire of the Consorzio Produttori Marmo Botticino Classico, in agreement with the Municipality of Brescia, to build a public project in an area, symbolic of quarrying activity—honoring the main stone varieties that define the territorial and geological identity of the cities of Bergamo and Brescia.

The process leading to the project's realisation lasted almost five years and involved eleven companies, each of which donated a discarded stone block from its own production, totaling nine different types of stone: three from Bergamo (Arabescato Orobico, Ceppo di Gré, and Nuvolato) and six from Brescia (Breccia Aurora, Breccia Damascata, Breccia Oniciata, Fiorito Chiaro, Marmo Classico di Botticino, and Porfido).
The roof structure consists of nine monolithic pillars made from different stone varieties, along with one additional pillar in Marmo di Botticino Classico with a Ceppo di Gré graft—a sculpture by artist Francesco Paterlini, symbolizing the union of the two cities within a shared territory. The pillars, anchored to the ground with steel plates, support a steel roof that serves as both a material and architectural memory of the industrial structures that once defined this former mining site.
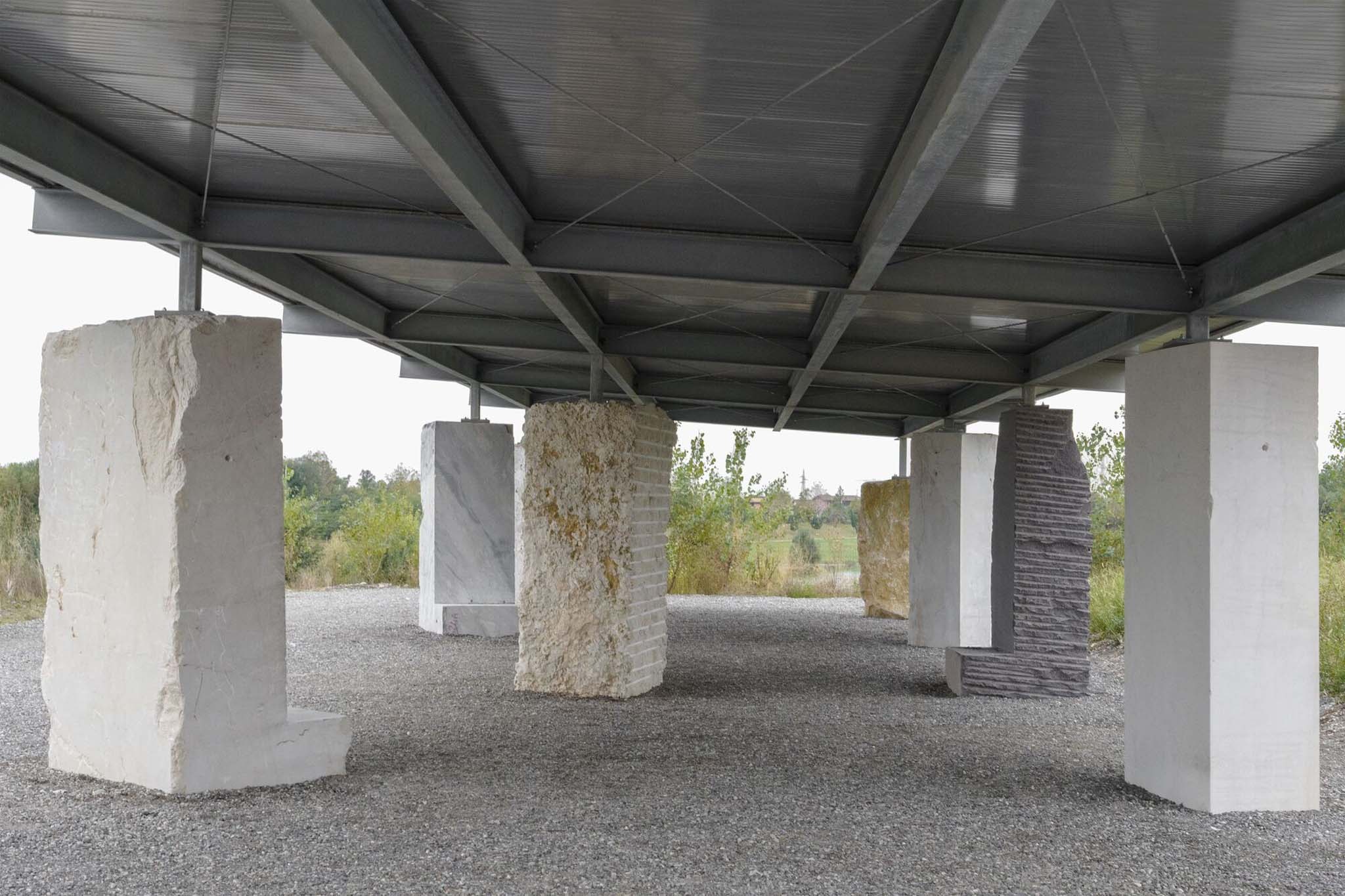
STONES VENUE has been conceived as a public gathering space where people can find shade and shelter, but also as a place of memory—honoring the territory and all those who, over the centuries, have worked to shape and define it.
