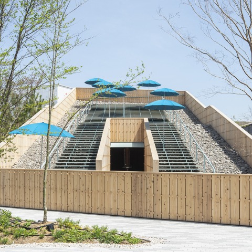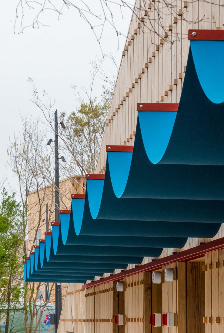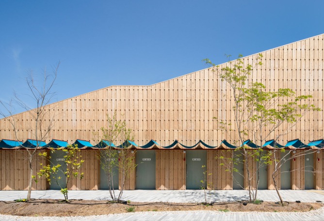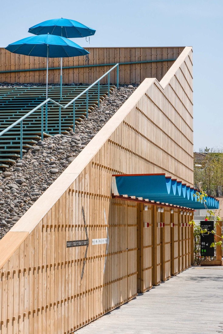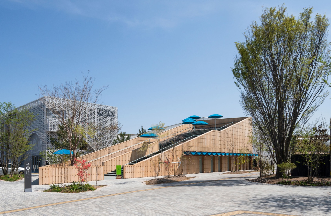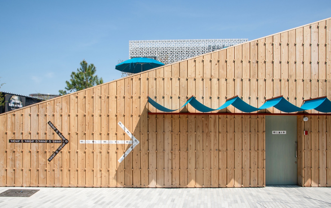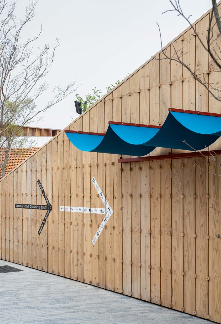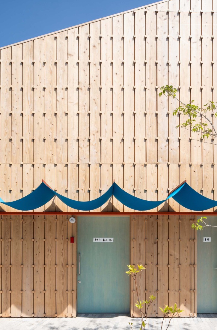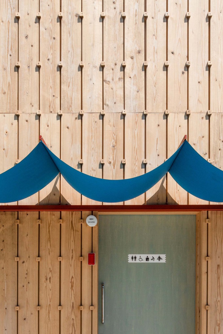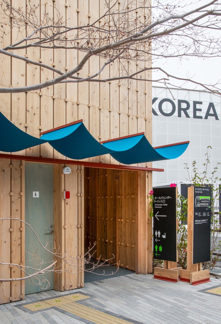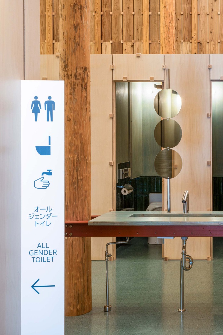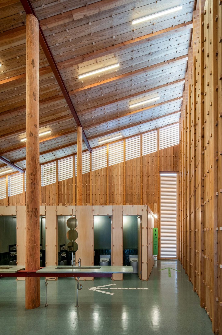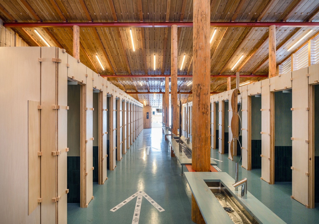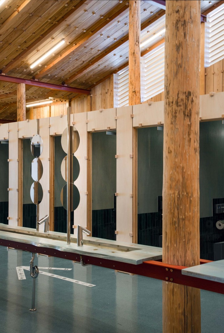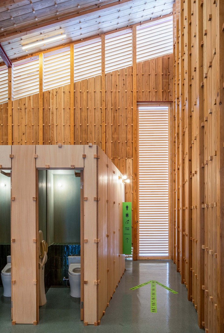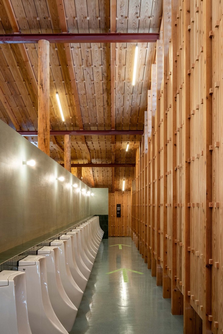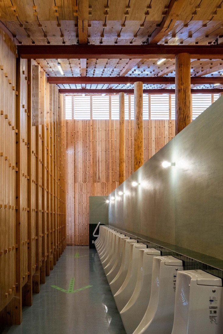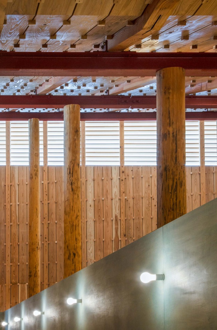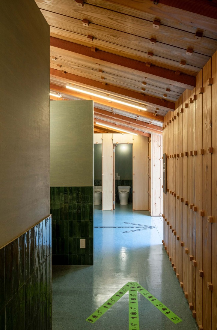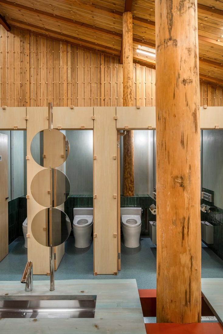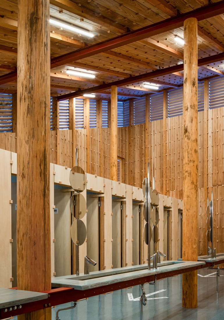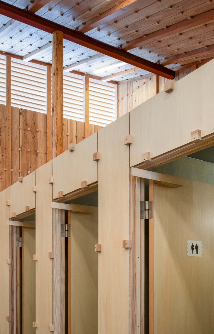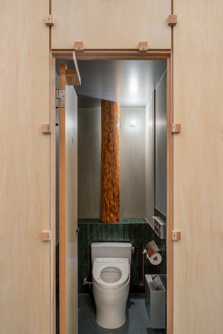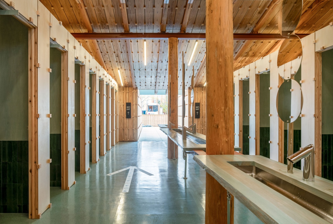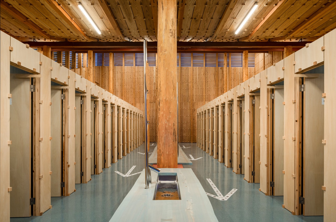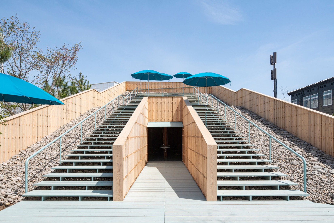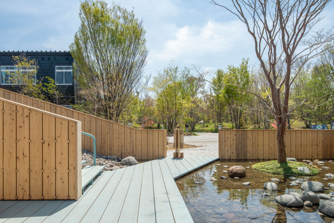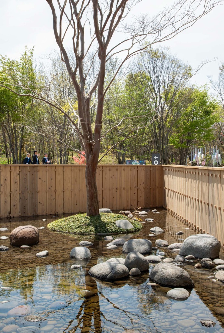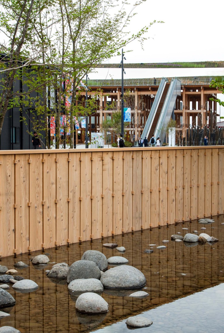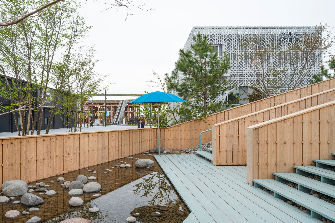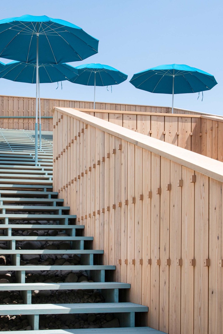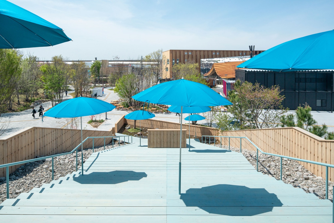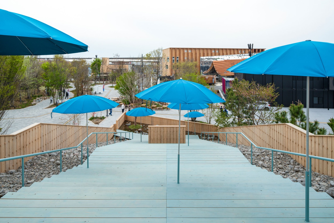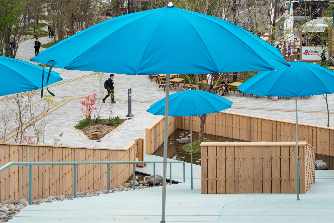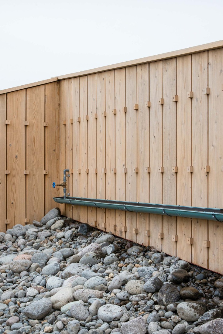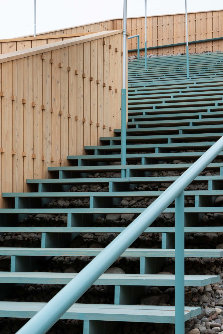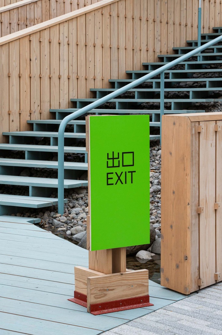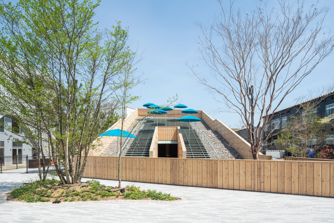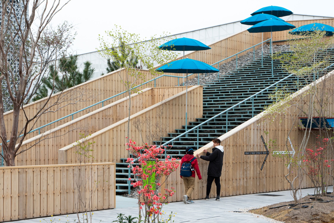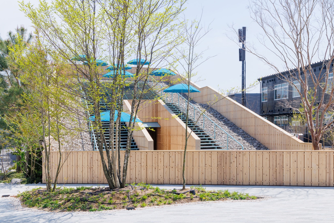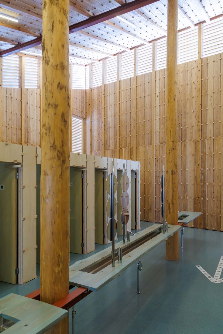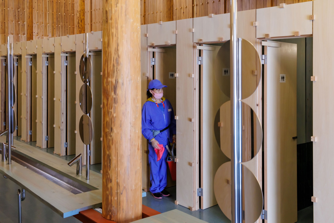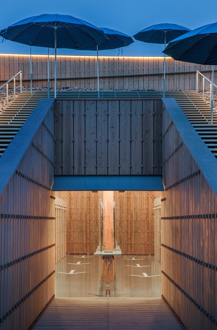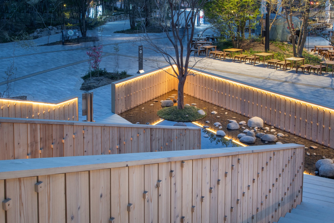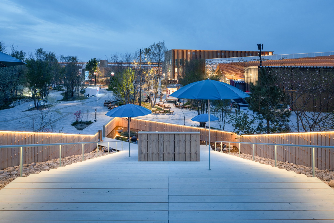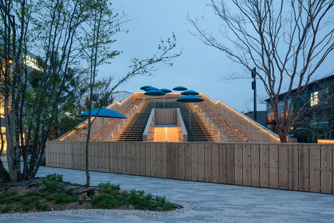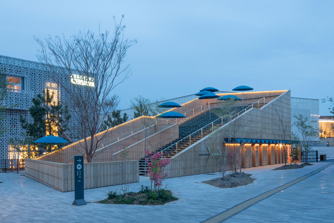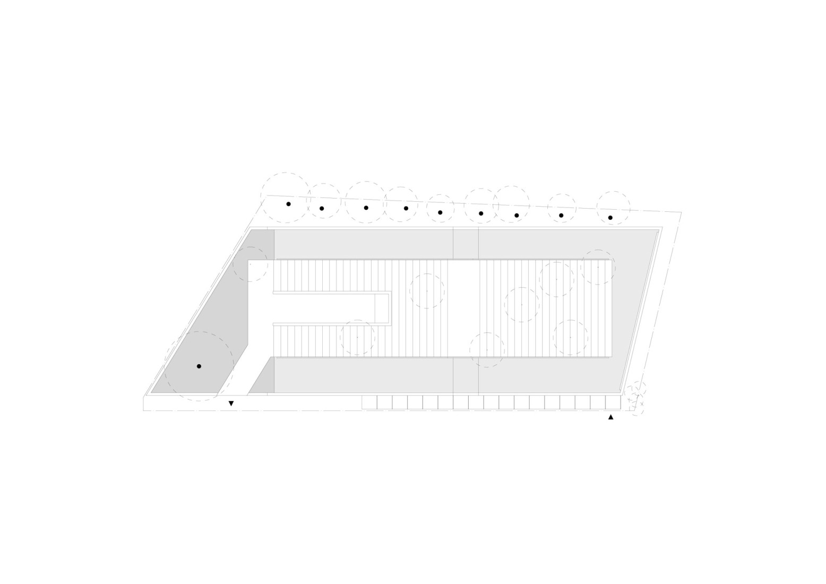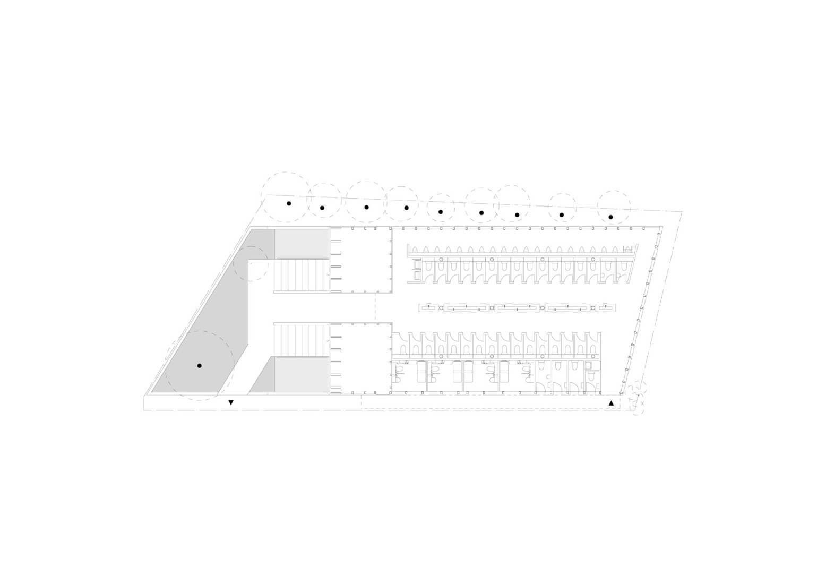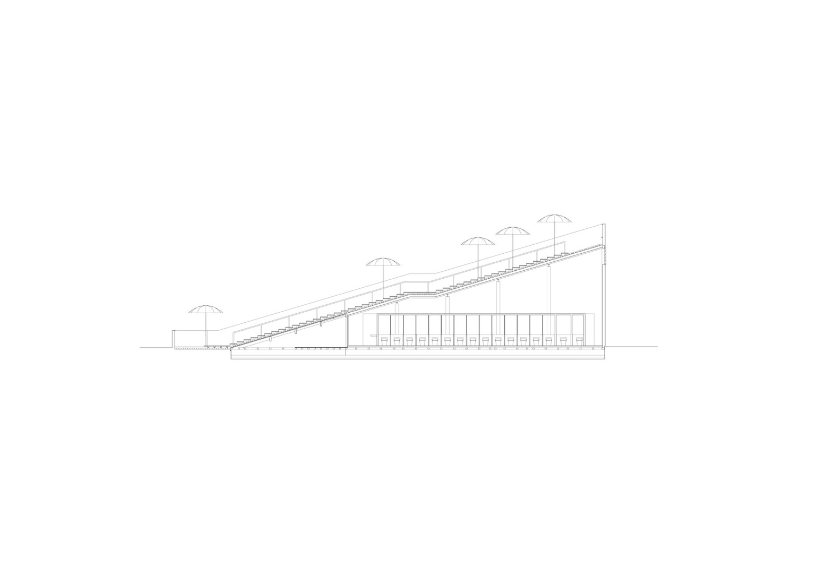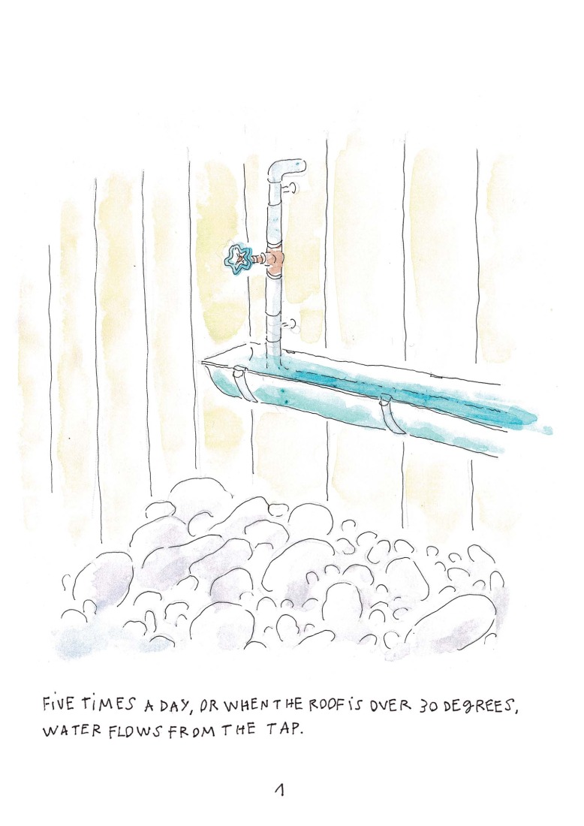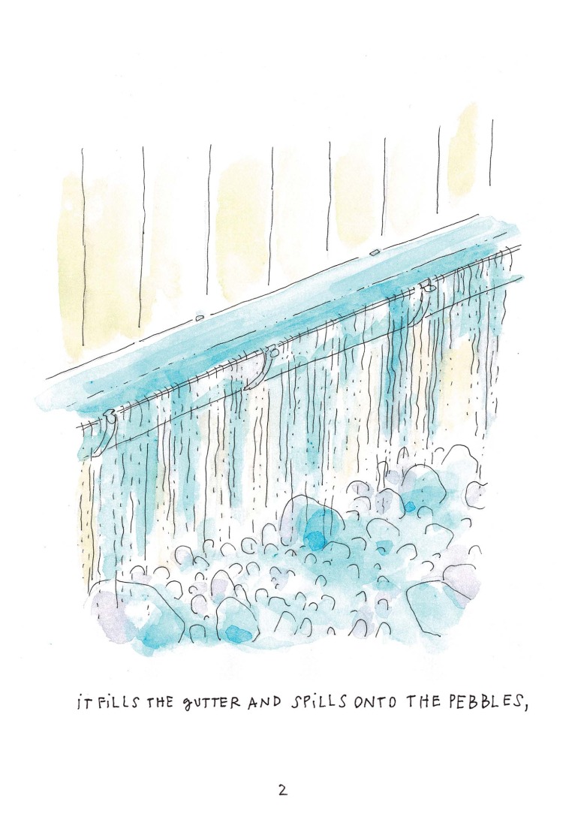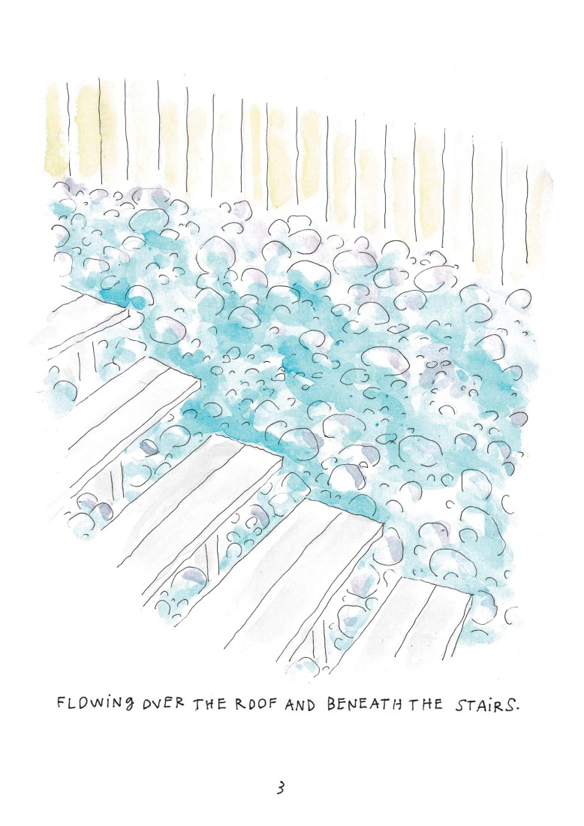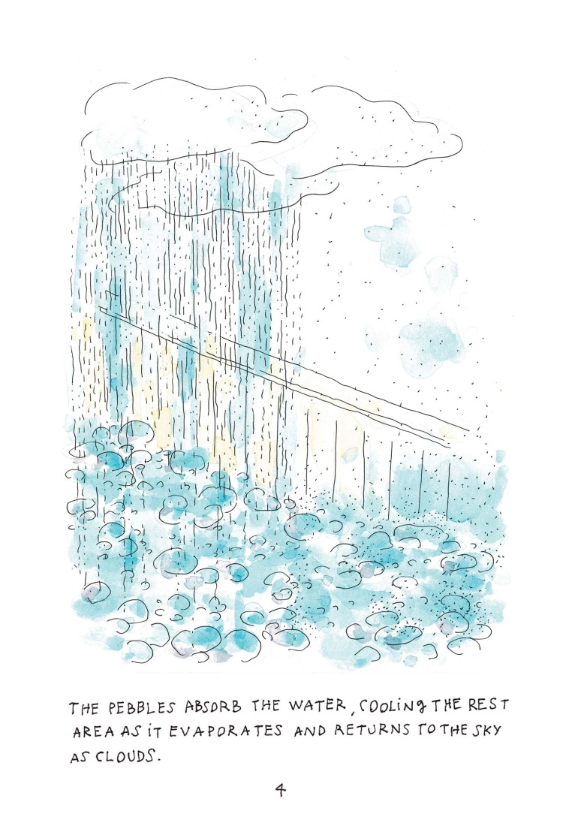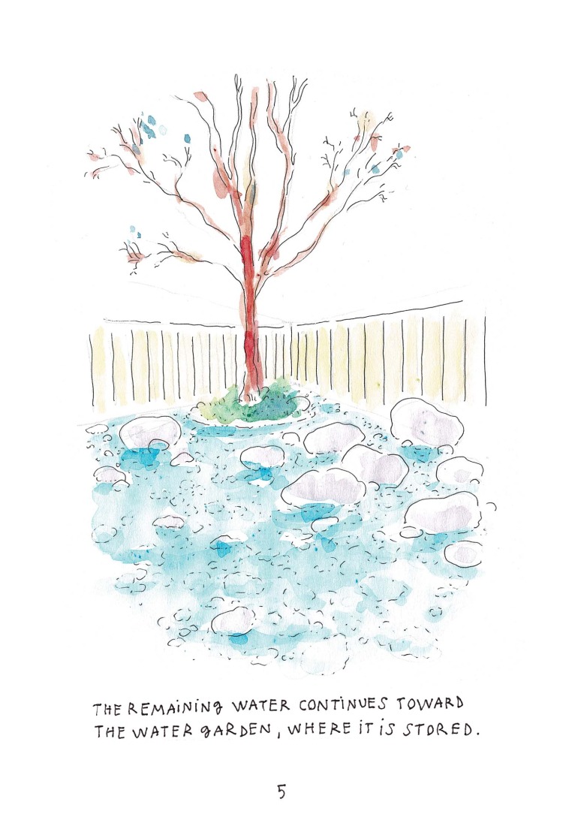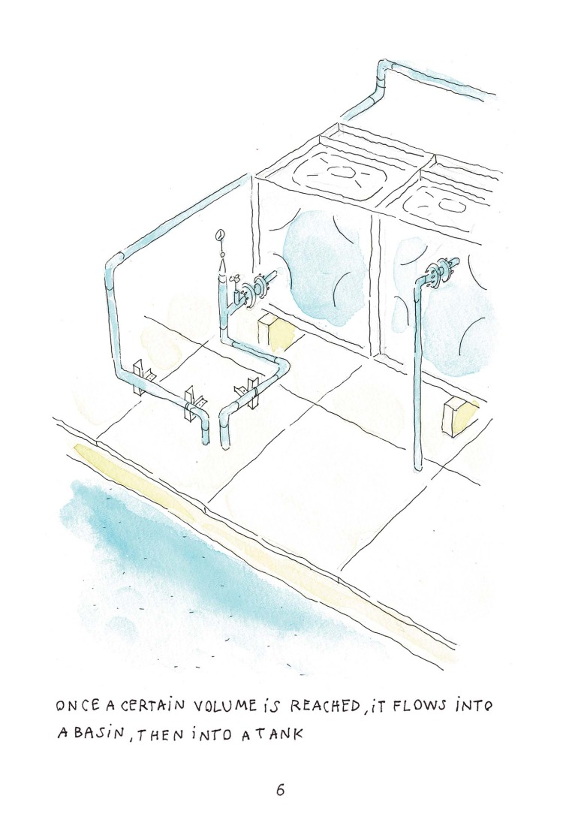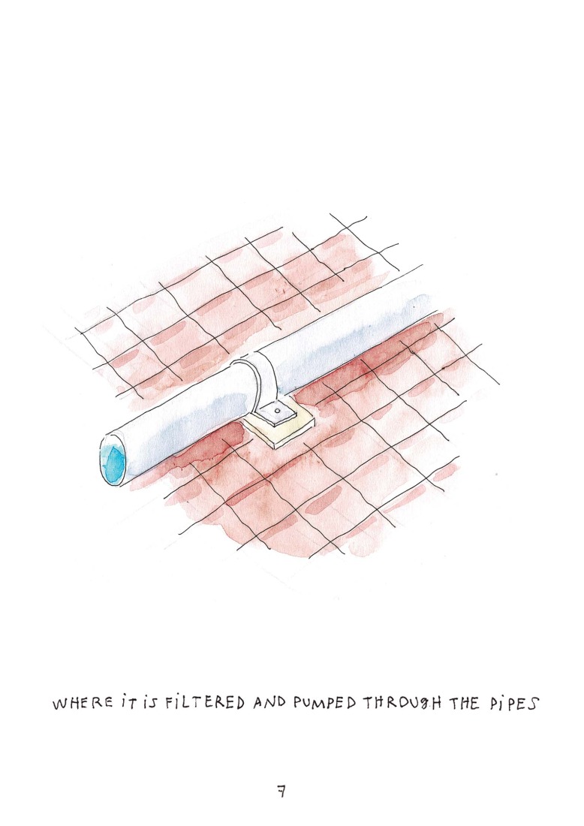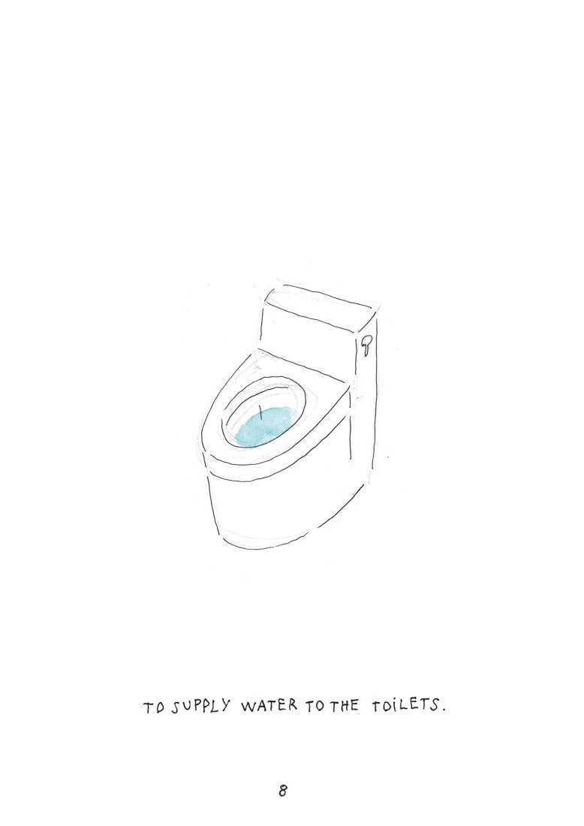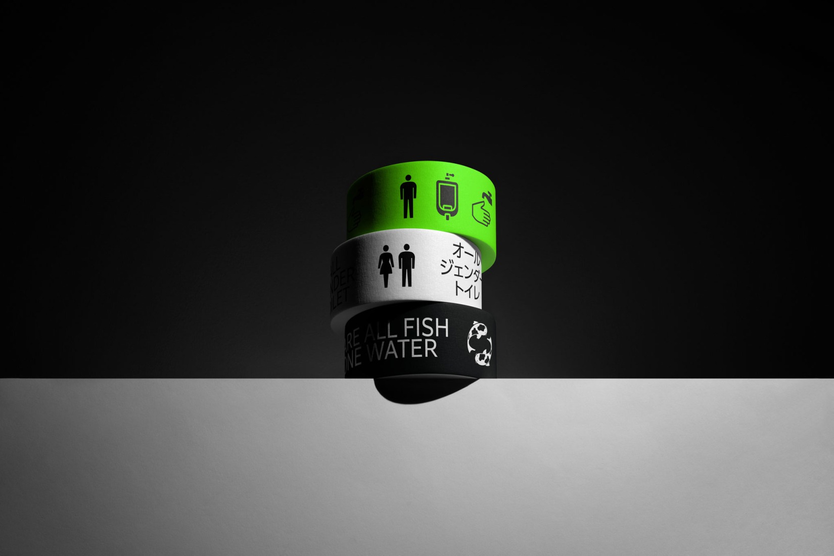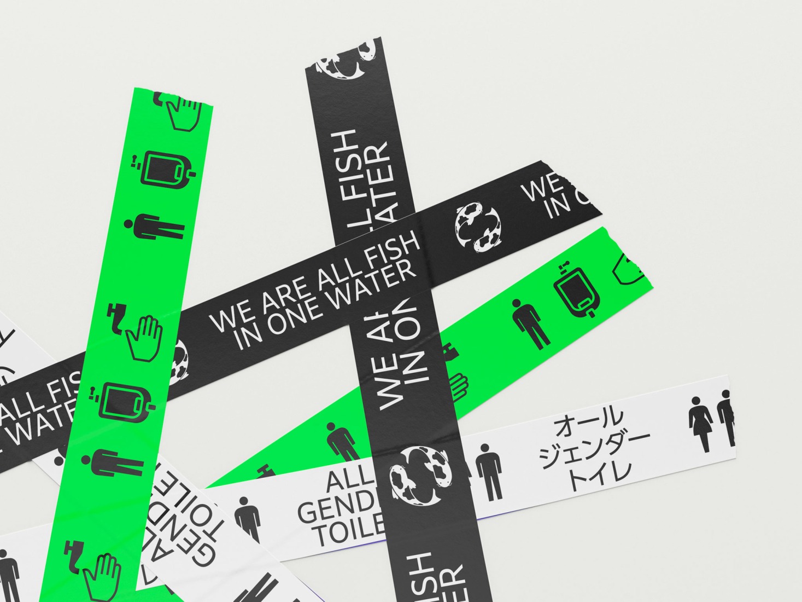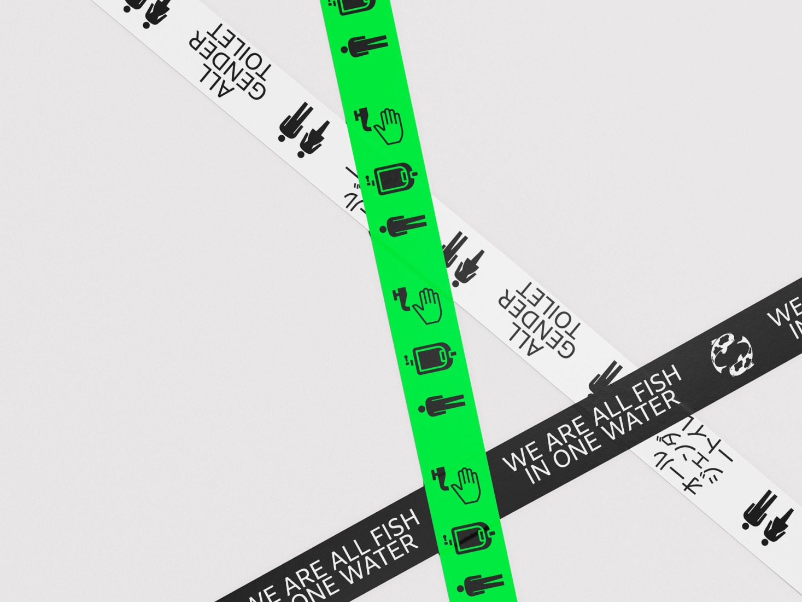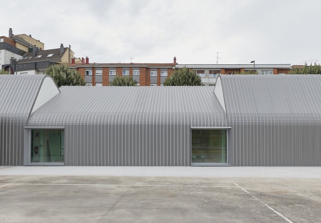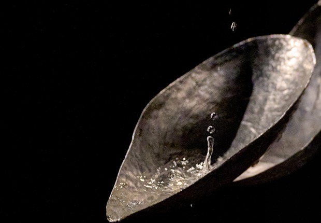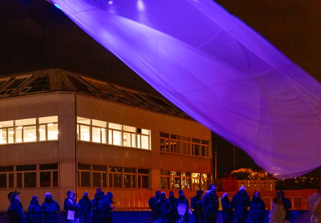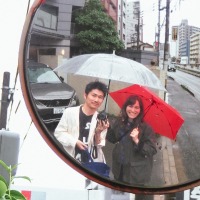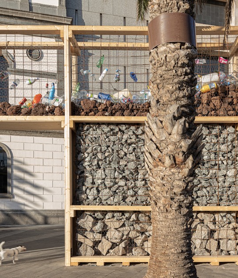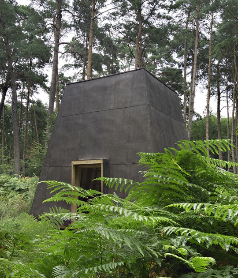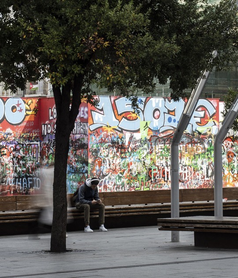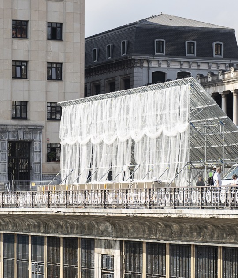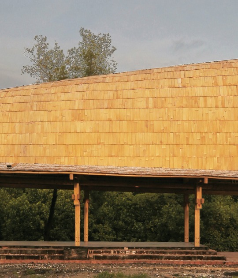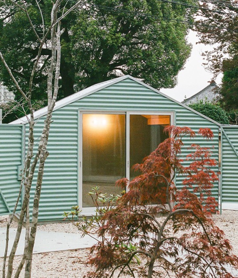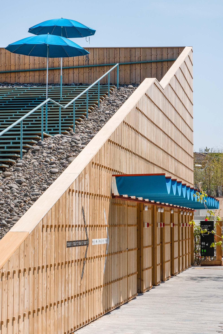
Kuma&Elsa pavilion offers a different experience from the very first moment. It was conceived as an open space, without gender identity, inspired by the idea that we are all "fish swimming in the same water." The layout of the space allows for a glance, with no hidden corners, while the building's slope promotes natural ventilation, filling the environment with the soft scent of cedar wood. The water flowing over the roof reflects, almost like a mirror, the movements of those who pass through, integrating body and architecture in a constant dialogue.
Every material in the pavilion recalls the transformative power of water: the wood comes from rivers, the stones were smoothed by streams, and the light, natural blue paint evokes the sky and water. Everything is designed to be reused: the wooden planks covering the interior and exterior are fixed without nails or drilling, using wooden dowels. At the same time, the foundational steel beams and panels are rented and will be returned at the end of the Expo.
The One Water pavilion not only fulfils its function, but also invites you to pause, observe, and feel, transforming an everyday experience into a poetic moment of connection with the environment.
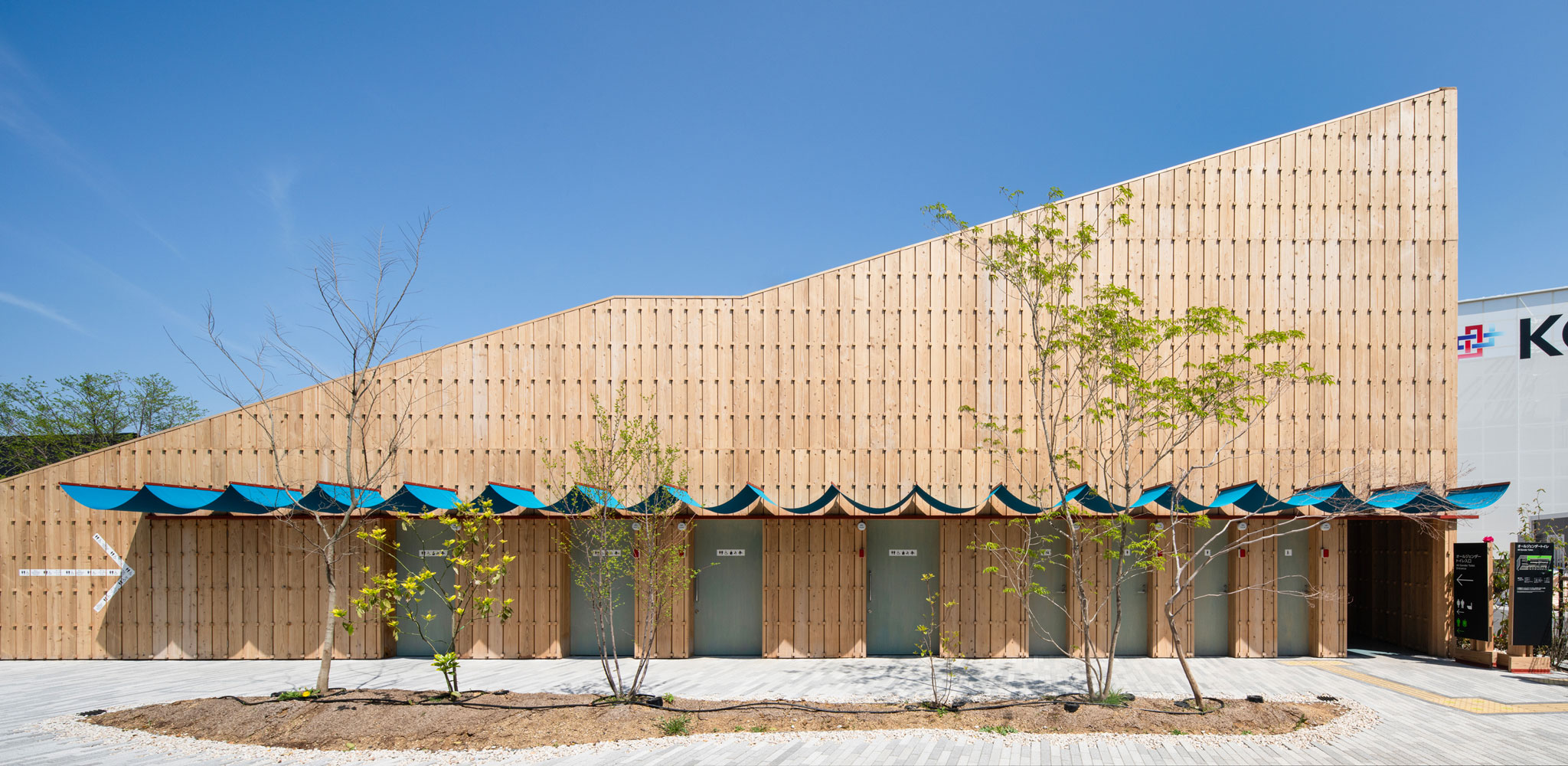
One Water by Kuma&Elsa. Photograph by Kuma&Elsa.
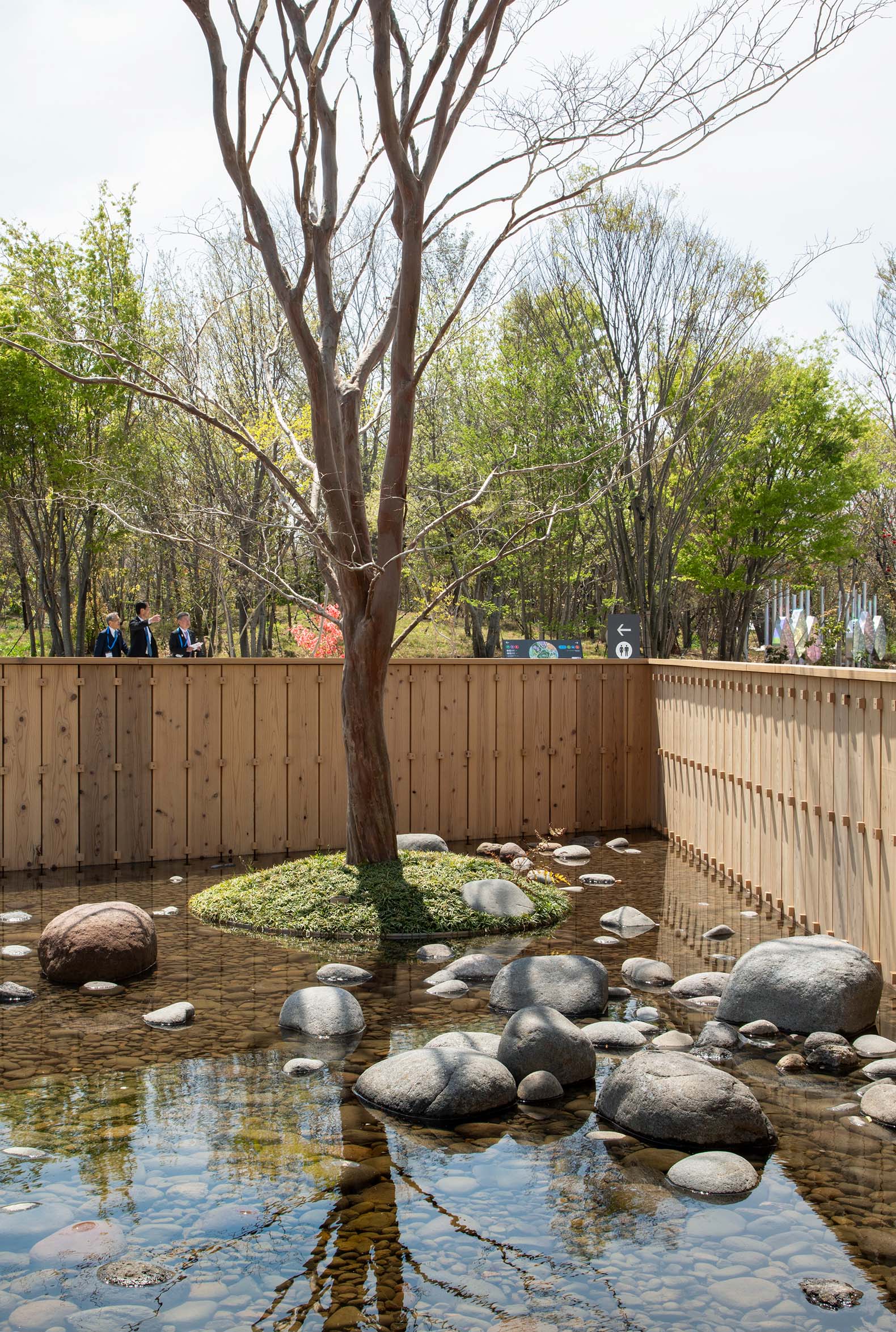
One Water by Kuma&Elsa. Photograph by Kuma&Elsa.
Project description by Kuma&Elsa
Our design of the Expo toilets reflects the deep connection between toilet systems and the consumption of natural resources—especially through the simple act of flushing. It also considers the gender, which does not always align with the classification of the body—something society is only now beginning, slowly and finally, to recognize. The matters of resource use and gender identity, that our generation is facing, intersect in the shared space of human physiology.
The toilet is envisioned as a water pavilion. Rain falls from the sky, evaporates, becomes clouds, and rains again. This rainwater is also collected, used by people, and drawn into the drains. Within this ongoing cycle, moments of encounter between people and water emerge. This pavilion invites visitors to see and feel the invisible phenomena of water—the root of all life—in a space where water is essential: the toilet. The structure is made from materials shaped by water—wood nurtured by rivers, gravel softened by flowing streams, and light blue natural paint.

The building lives for just six months, the span of the Expo. But its life does not end there. Designed for reuse, the materials will carry on: wooden boards for interior and exterior finishes are fixed without nails or drilling, using timber blocks; foundational steel piles and panels are leased and will be returned after the event.
We are, metaphorically, all fish in one water, thus, most of the toilets are all-gender, free from barriers of age or identity. The interior space is open, with no blind spots. From entrance to exit, the entire space can be embraced at a single glance. The building’s triangular cross-sectional shape promotes natural ventilation (stack ventilation), where warm indoor air rises and fresh air is brought in by the southwesterly sea breeze. As a result, the interior is constantly filled with fresh air, leaving only the pleasant scent of cedar wood behind. The flow of water over the roof mirrors the flow of people inside of the pavilion.
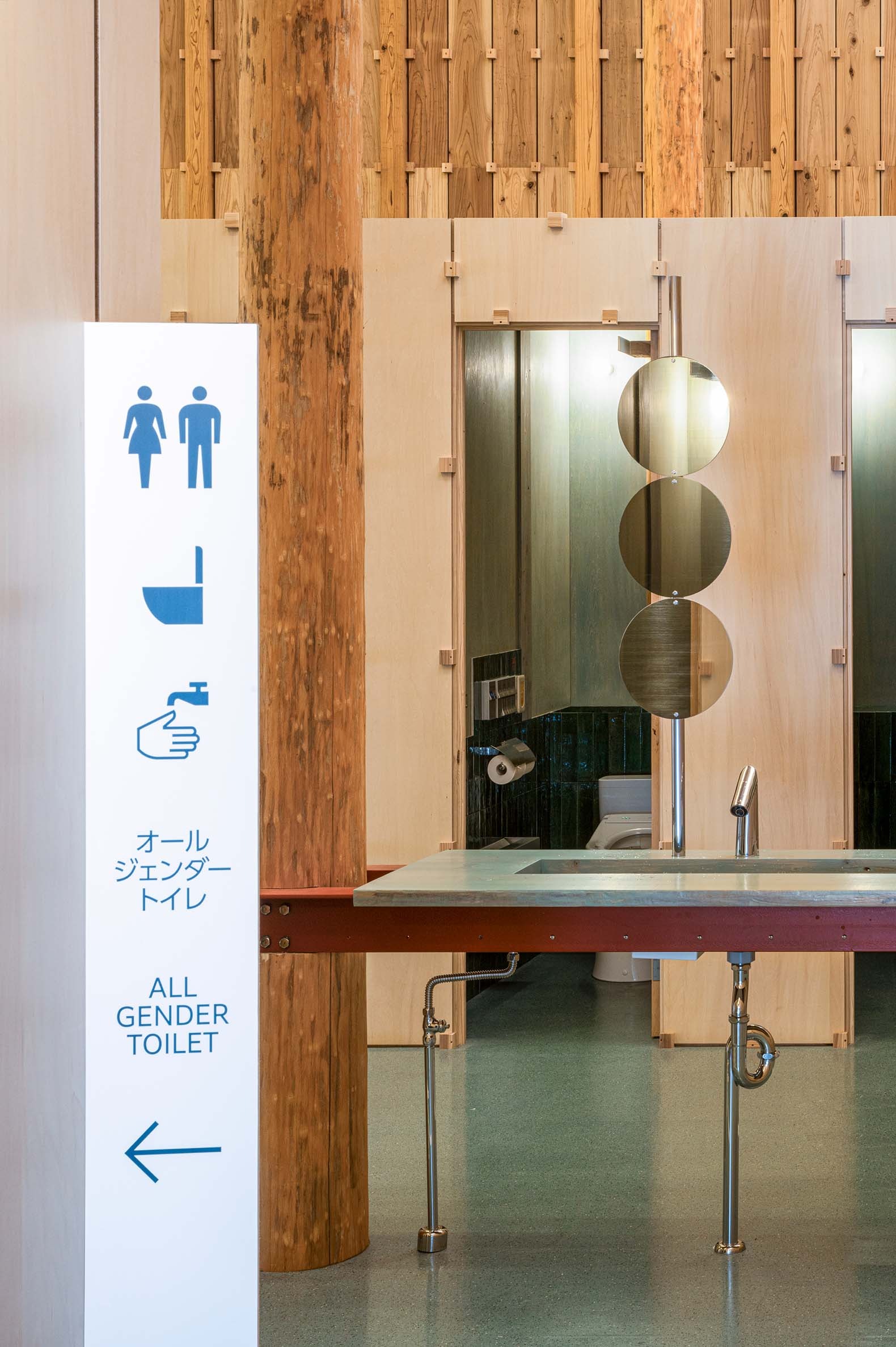
At the journey’s end, the path leads to a water garden, where rainwater is collected and stored. This water is reused to flush toilets and to sprinkle the rooftop. Gravel on the roof absorbs the water and cools the roof through evaporation. The vapour rises, forms clouds, and returns as rain.
A short climb along the roof offers a view of the central forest of the Expo. The eye naturally follows the direction of flowing water—and beyond, the forest unfolds, sustained by that water cycle.
