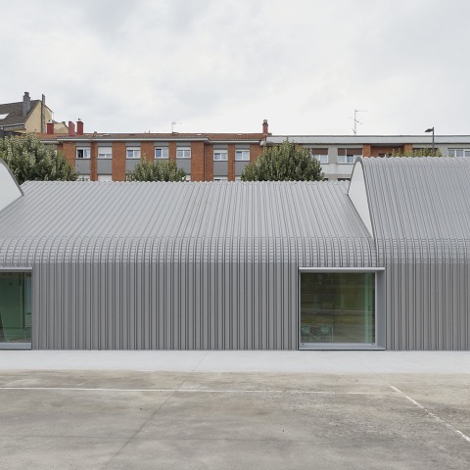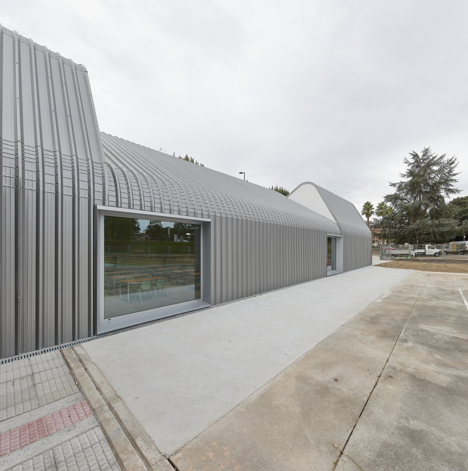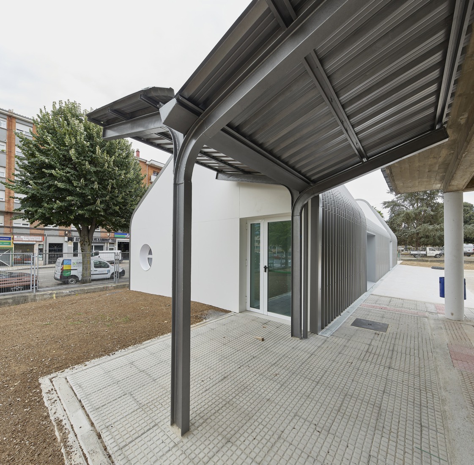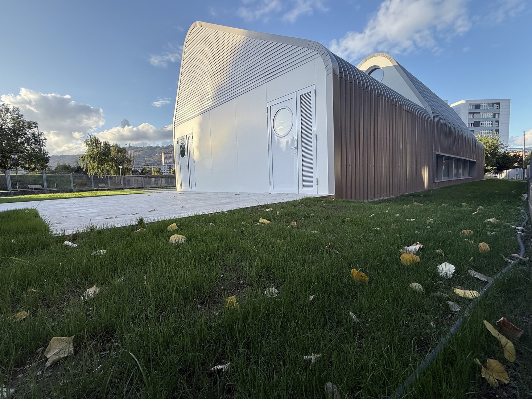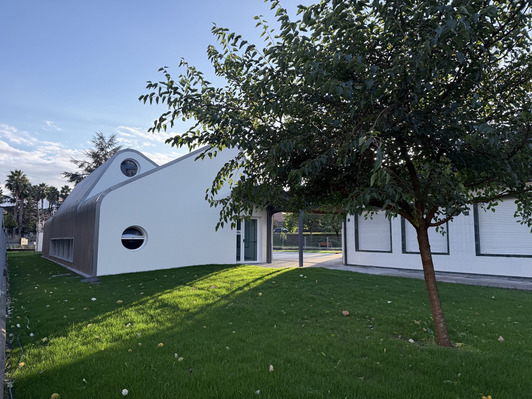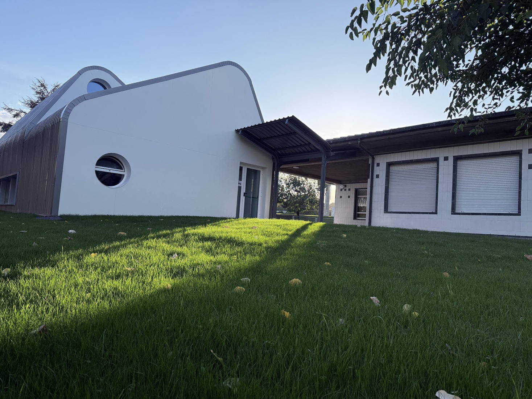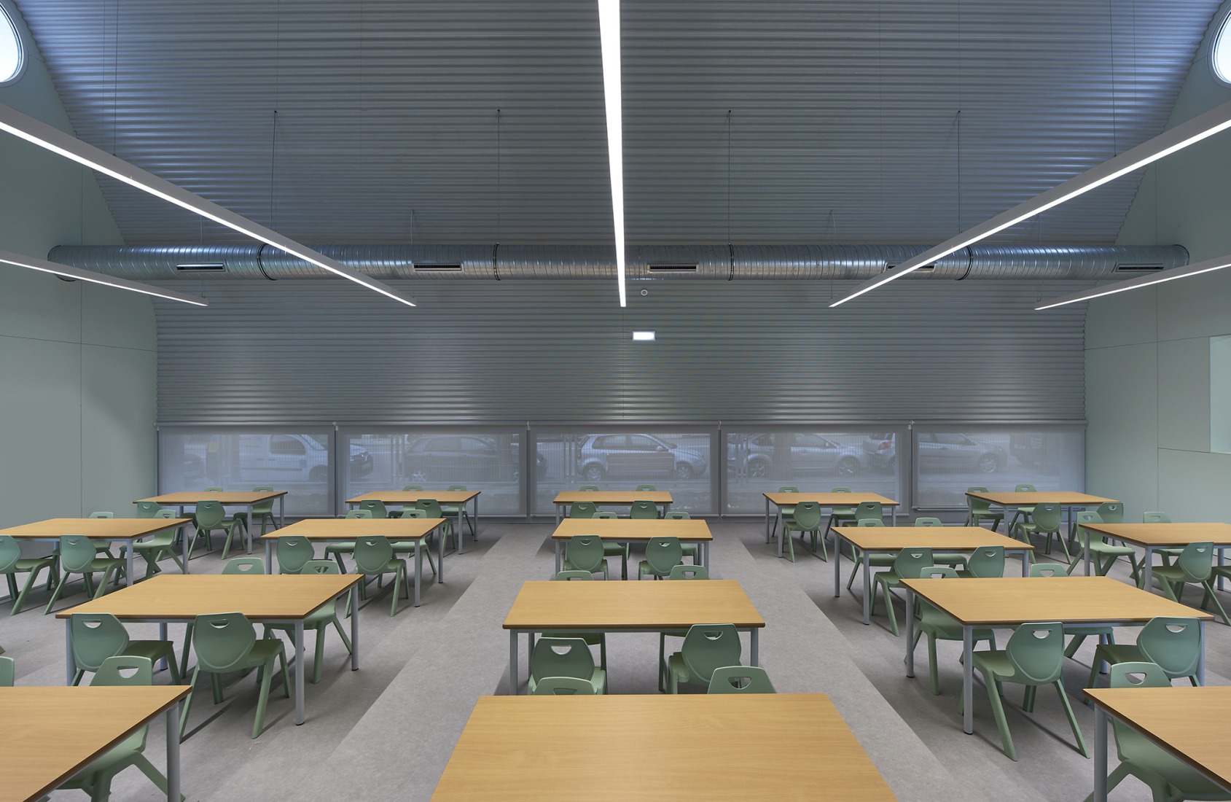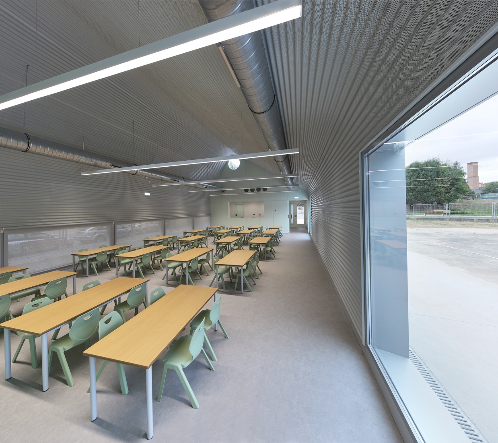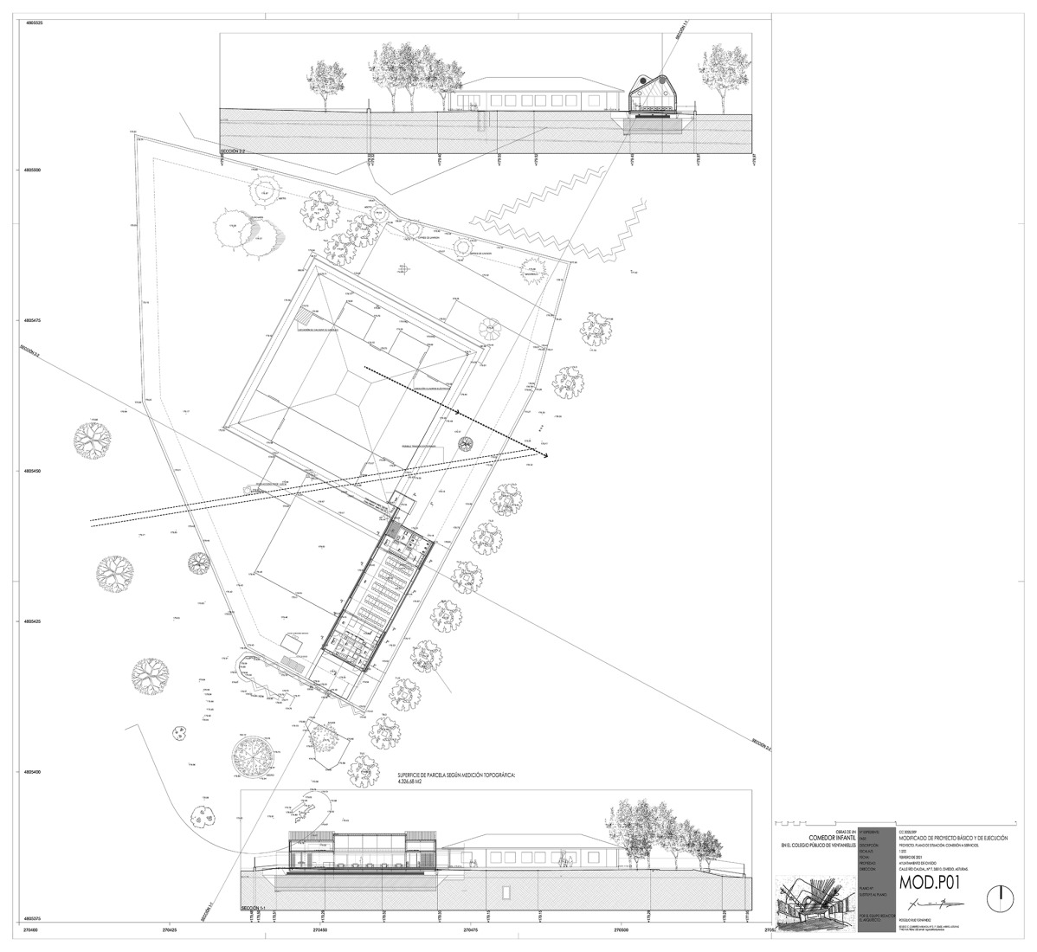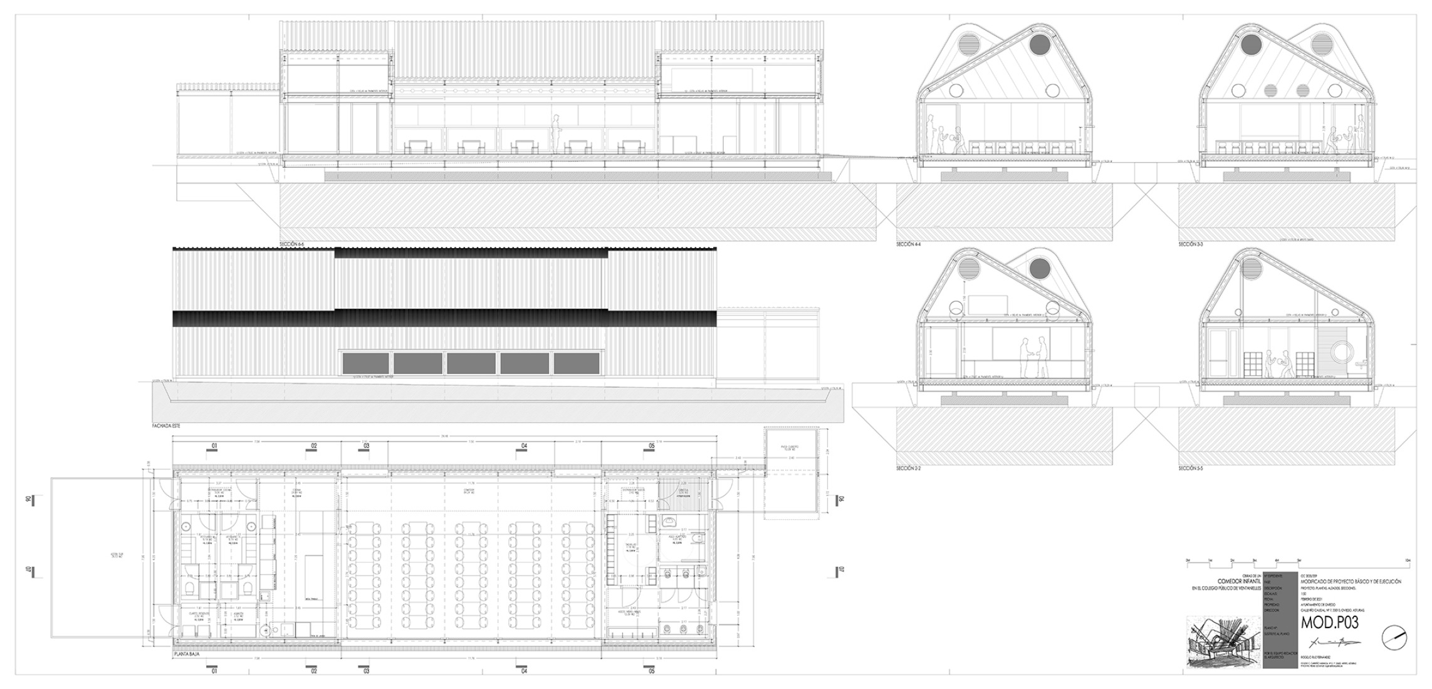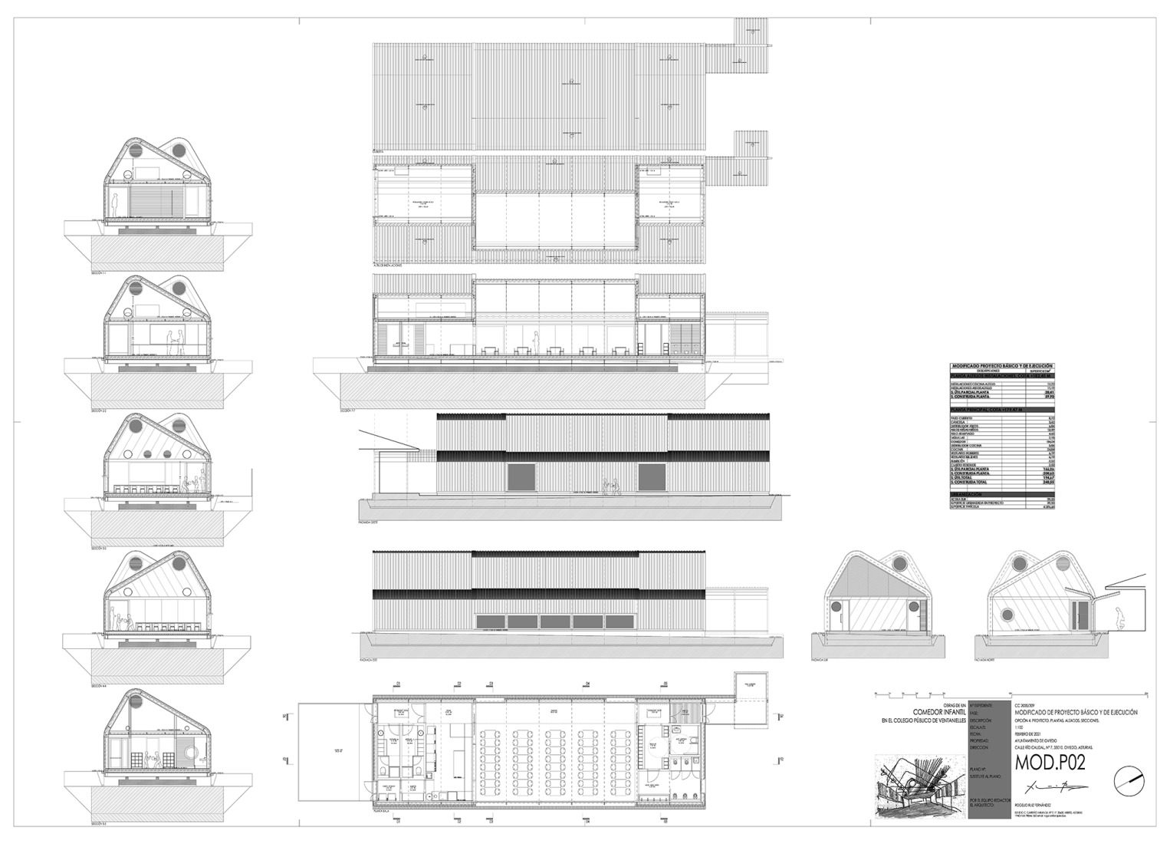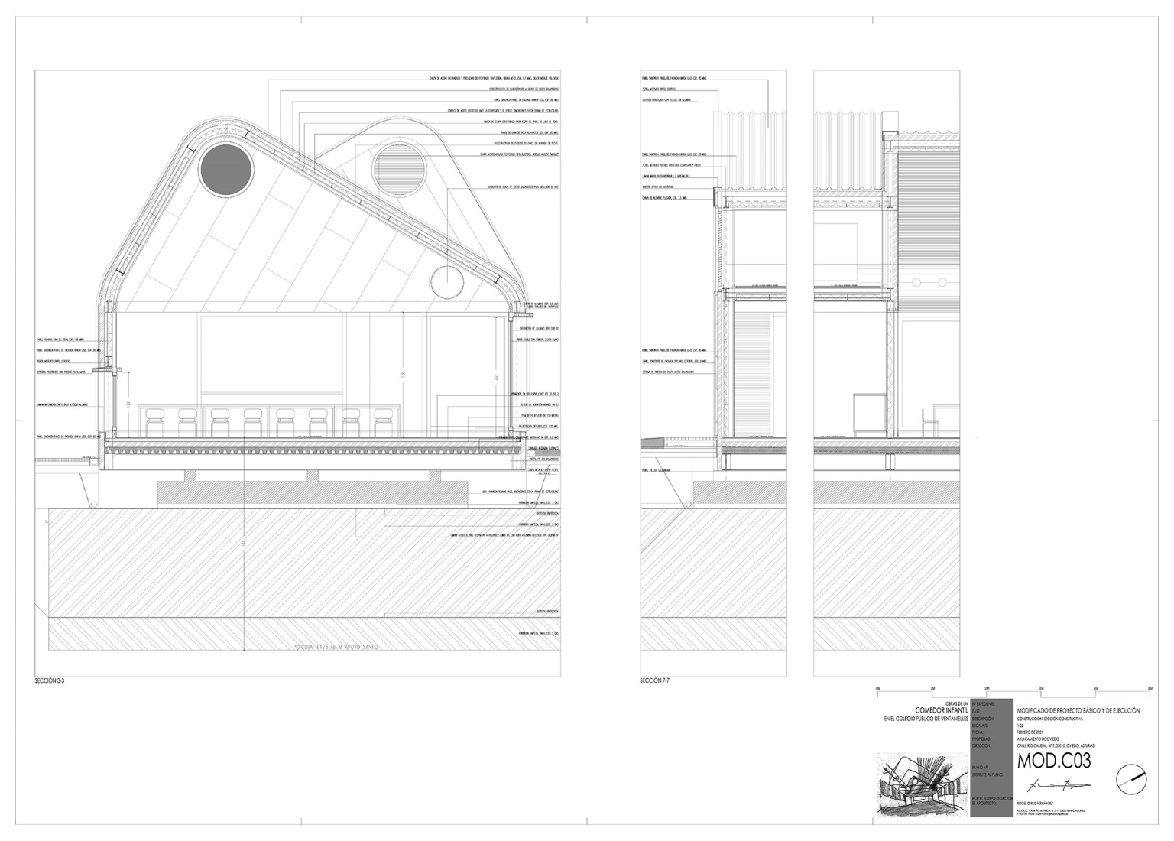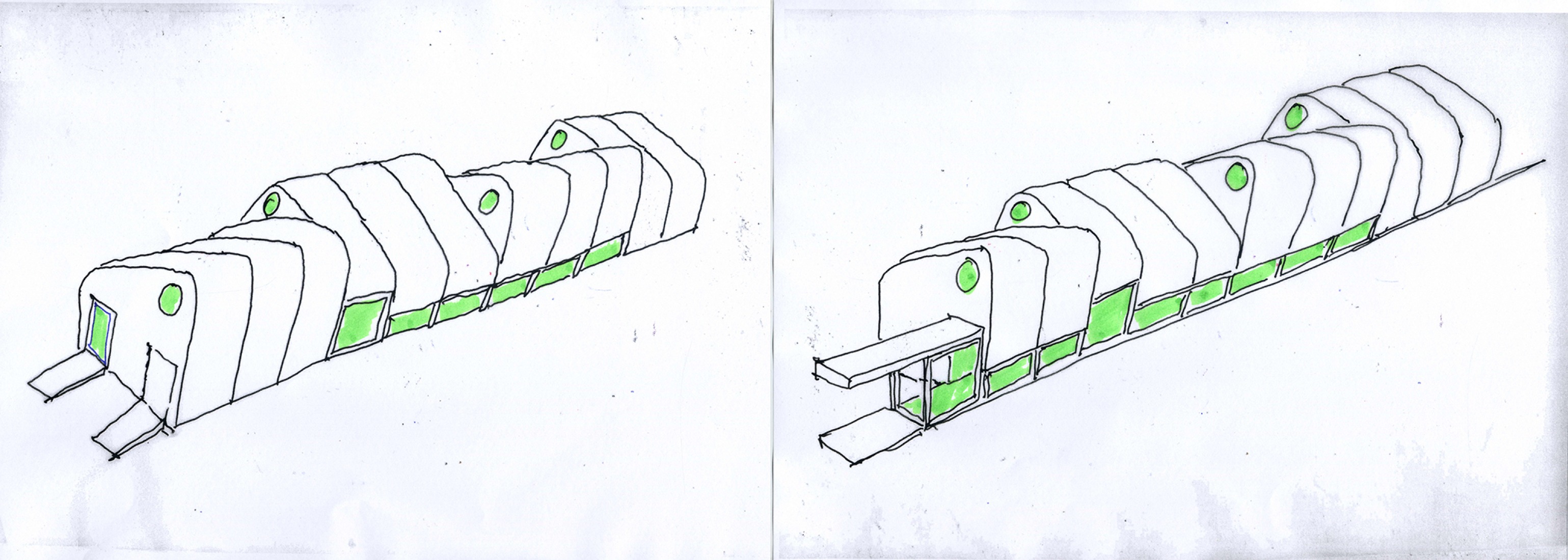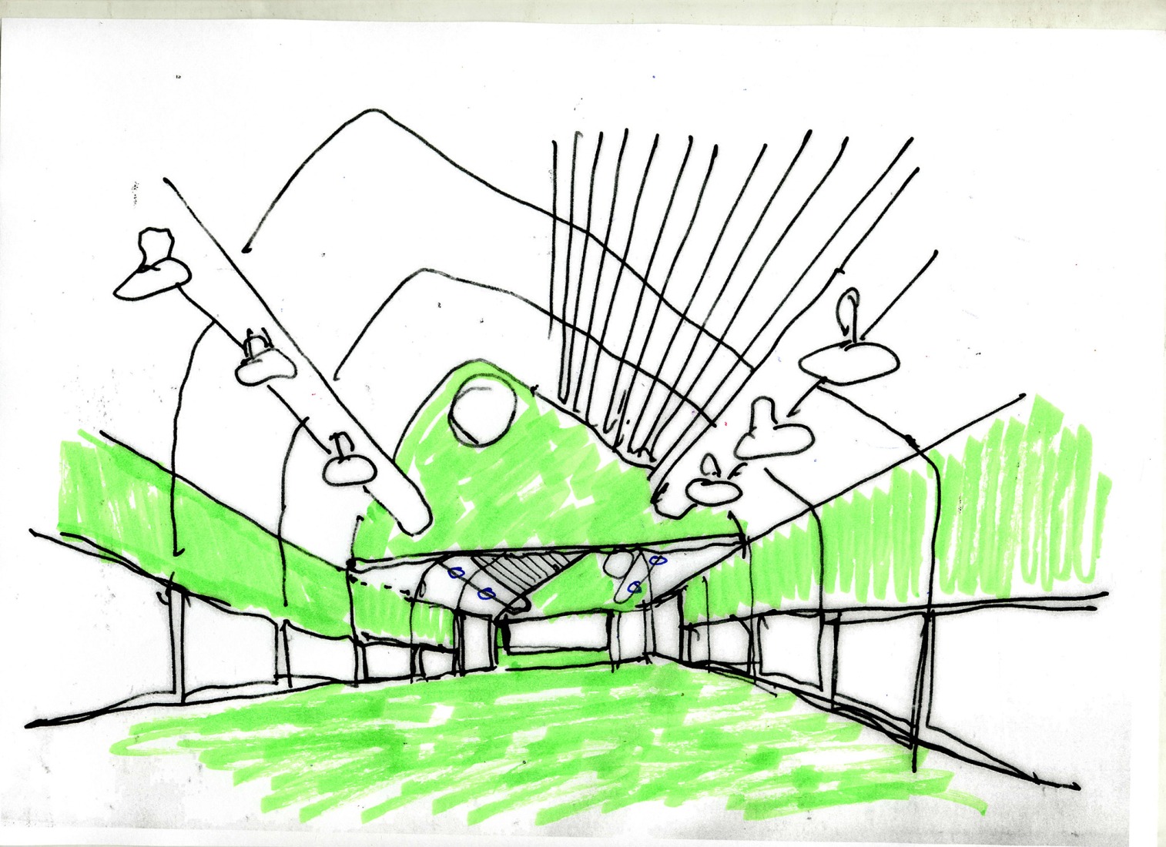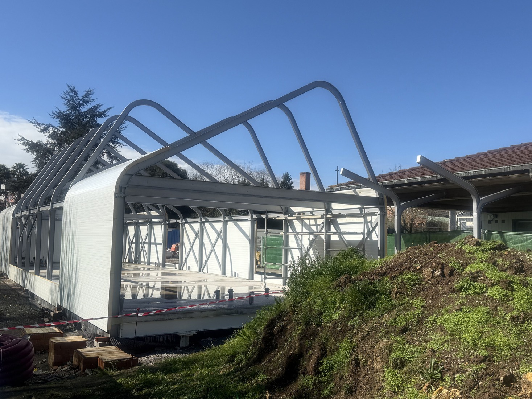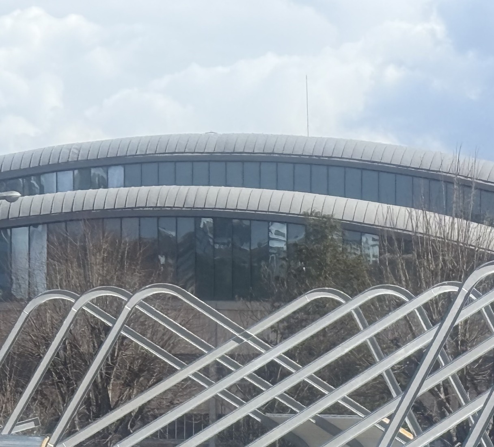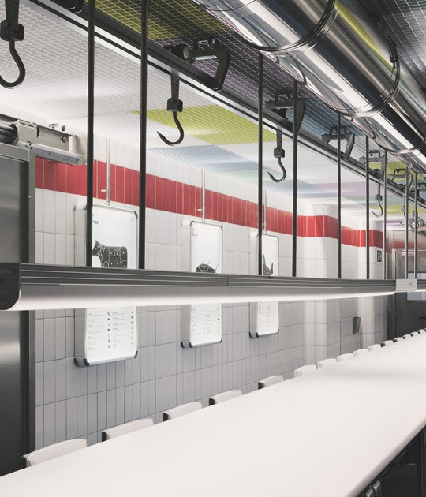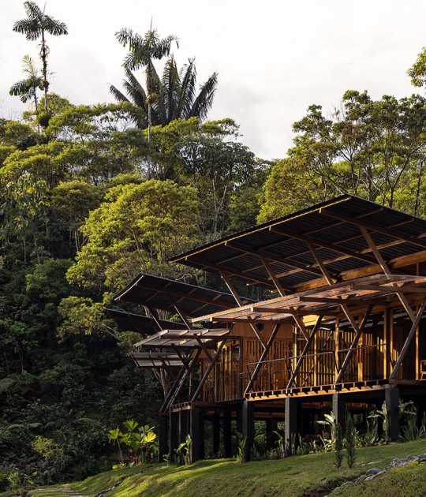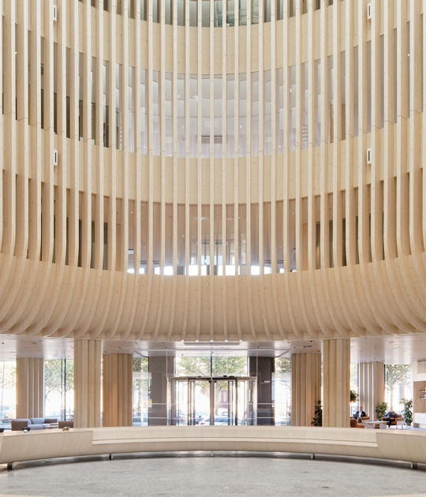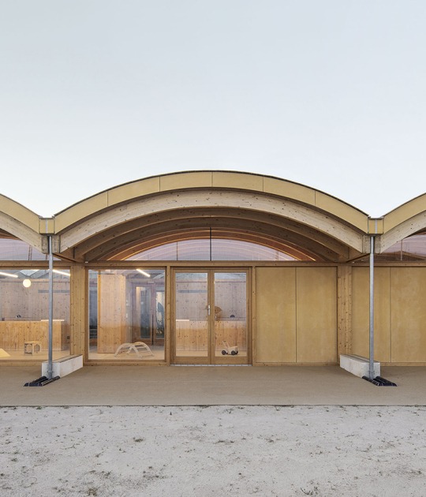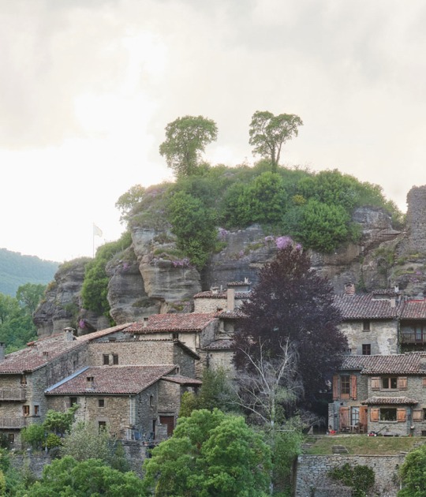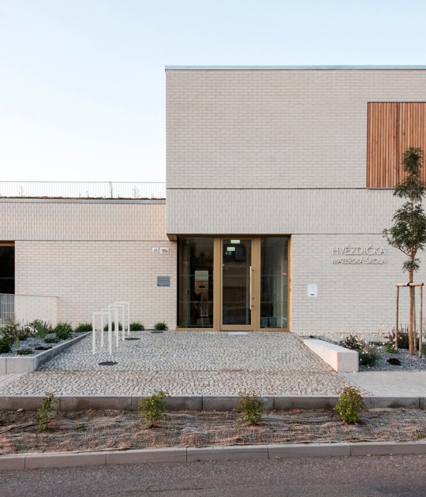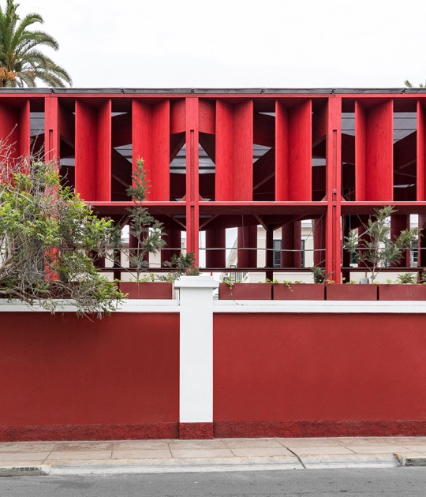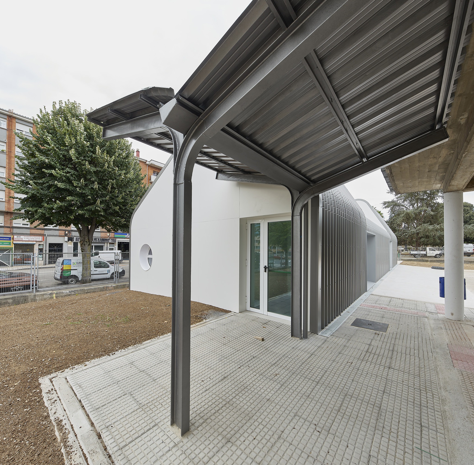
Formally, the children's dining hall designed by Rogelio Ruiz + Macario G. Astorga comprises two end sections and a central nave. Using simple mathematical principles, the trusses that modulate the roof create variations in height, resulting in a dynamic volume with asymmetrical forms.
For its construction, the team of architects opted for a metal structure, which, combined with curved and flat, dry-laid cladding, enhances the building's dynamic exterior. As an independent element that blends seamlessly into the green landscape, the Ventanielles children's dining room is presented as a project where boys and girls will enjoy a stimulating and cheerful interior space, closely connected to the surrounding environment.
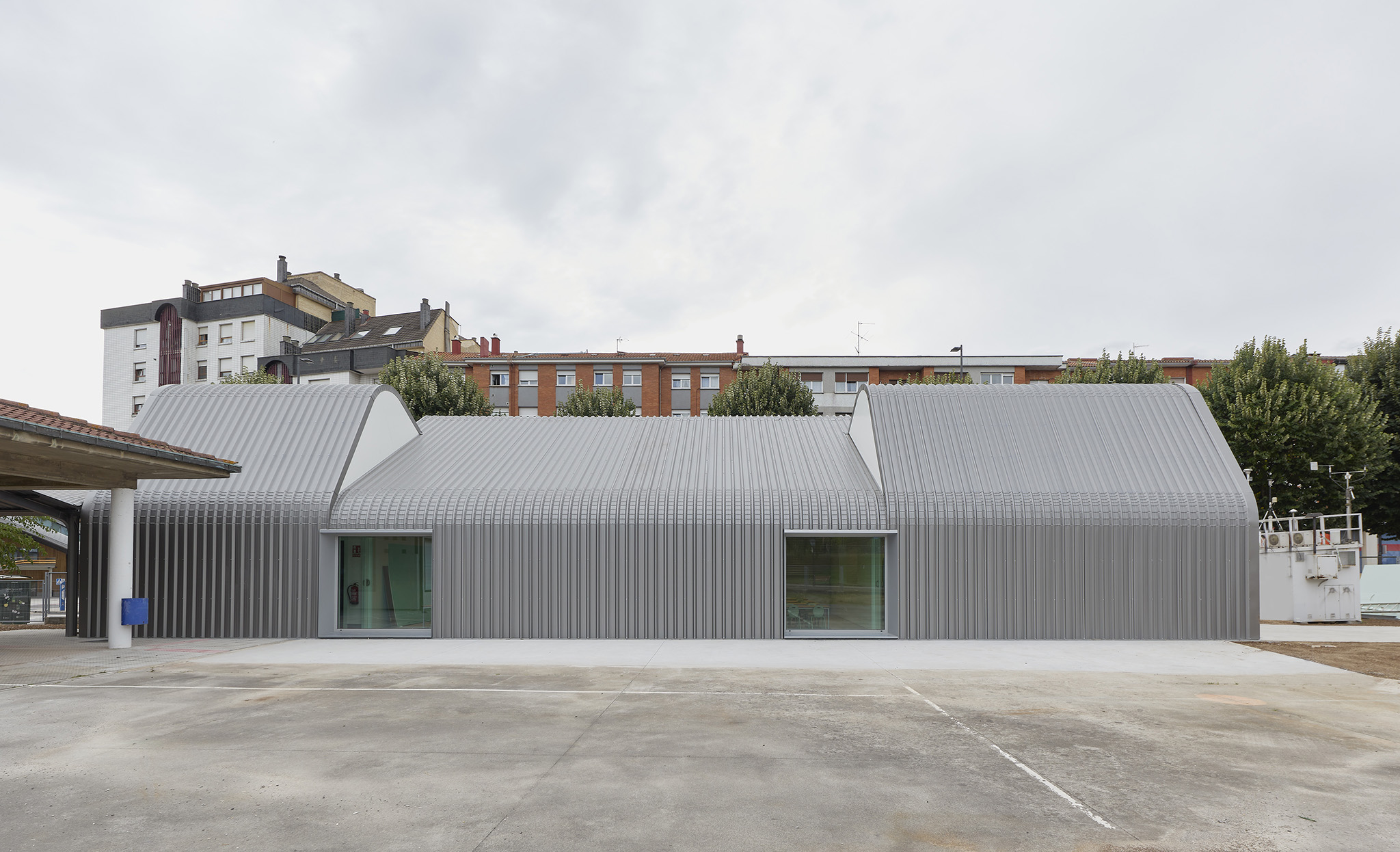
Ventanielles Children's Dining Hall by Rogelio Ruiz + Macario G. Astorga. Photograph by Marcos Morilla.
Project description by Rogelio Ruiz + Macario G. Astorga
The Ventanielles Children's Dining Hall, is a project in Oviedo (Asturias, Spain) located next to the preschool classrooms. We started it in 2017, and now (2025) the project is completed.
Functional aspects
It must be taken into account that in a children's dining hall, there are two types of users: the children, and the staff. The latter, in turn, are of two types: those who come from outside with the catering service and handle the food, and the other are the staff who must care for the children during mealtime.
Thus, from the outset, we wanted to separate the kitchen area and the food entrance, from the children's area, with the restrooms and a backpack storage area. Thus, the project consists of two lower-height bays (since they have air conditioning units at the top) and a full-height central nave, where the refectory itself is located. We had to dedicate a significant amount of space to the workers' changing areas (doubled by gender). We also added an accessible restroom, as the existing school didn't have one. There are a series of low windows that follow the children's scale, and others that are as tall as the adults.

Formal or design aspects
Despite the modularity of the project, to give it greater movement and joy, the modules are asymmetrical, changing the direction of the slopes so that different fronts appear above the roof. We have tried to create a unique space, but rather than creating complex structures, we have used simple mathematics which, due to its arrangement to the right or left, generates a highly dynamic fragmented volume. The trusses, and therefore the subsequent forms, rest on the angles of the set square, that is, 30 and 60 degrees that are connected to each other and to the geometry of the base by means of curves. Initially, the plan was to make the structure bolted together to facilitate a possible move; in the end, this was not the case and it was welded.
Also, the interior spatial form is reminiscent of Alvar Aalto's Church in Riola, near Bologna in Italy, there details referred to Scharoun... There are two scales, that of the entrance-kitchen axis which is for the older people, and is therefore supported by windows of the "older person" scale, and that of the dining tables, which have a continuous window at the "boys and girls" scale.
But it must also be said that the final design of the Children's Dining Hall in Ventanielles is a testament to the chosen construction system: a metal structure clad in dry-laid panels of various materials (galvanized sheet metal, Alucobond, etc.), with a play of planes and curves in the roofs that enhance its appearance in the surroundings. The air conditioning ducts are exposed in the large space, and the aim, with a series of elements finished with panels, was to add color and joy to the cold metal elements.
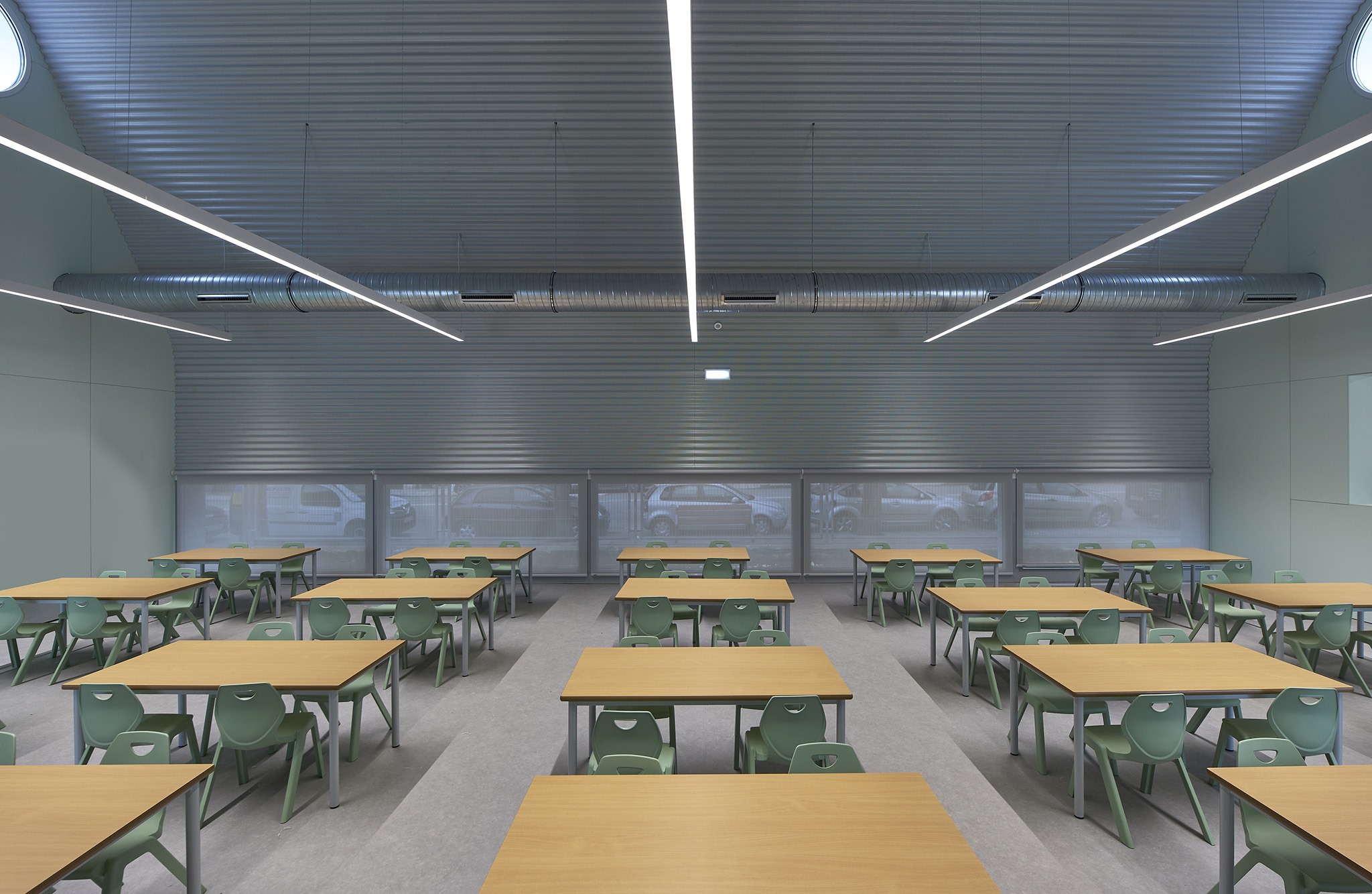
From the street, you can see the children eating, and they, in turn, can see the green meadow through the large west windows, and cars and trees through the low east windows. Their parents could also see how their children are doing from outside. Above the dining room itself, the circular windows, one to the north and one to the south, remind us of the sun and the moon.
