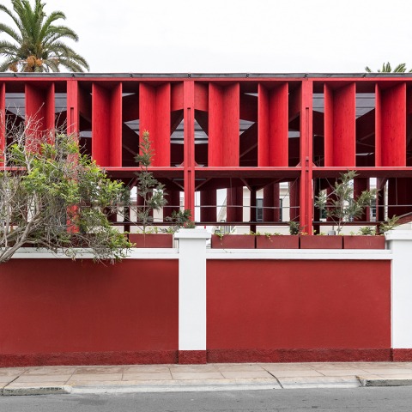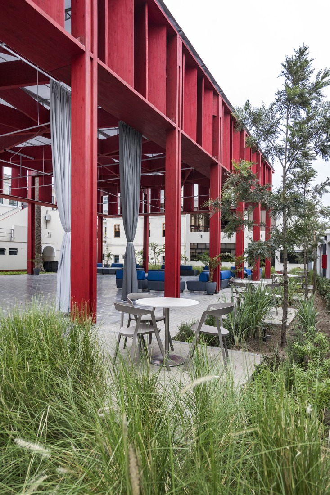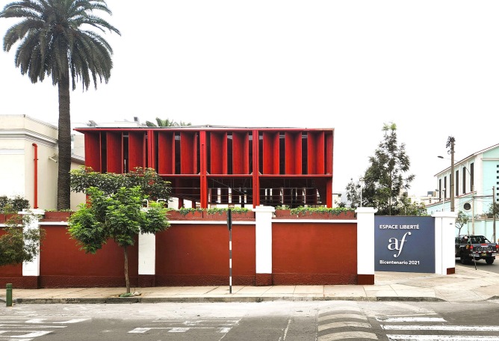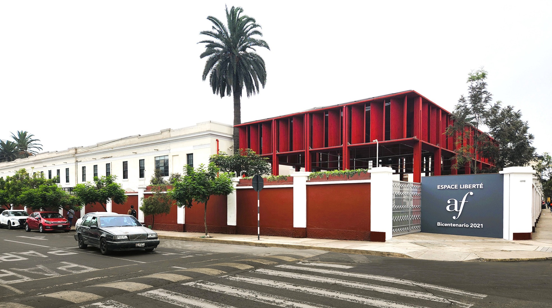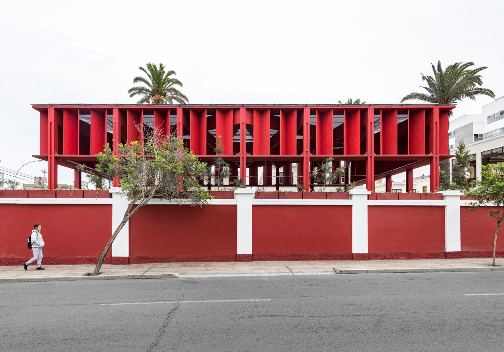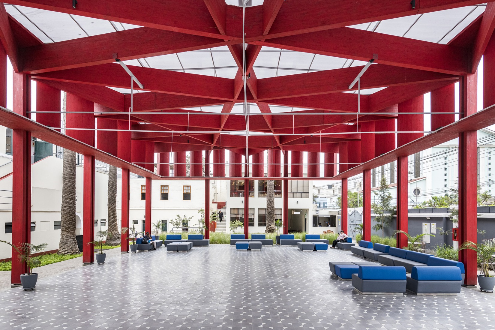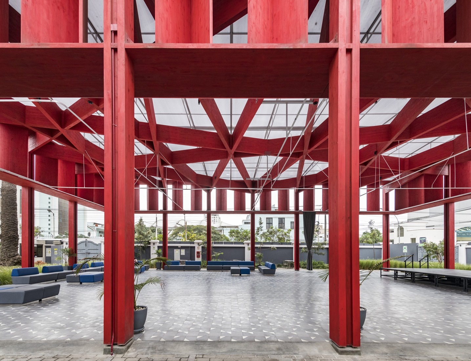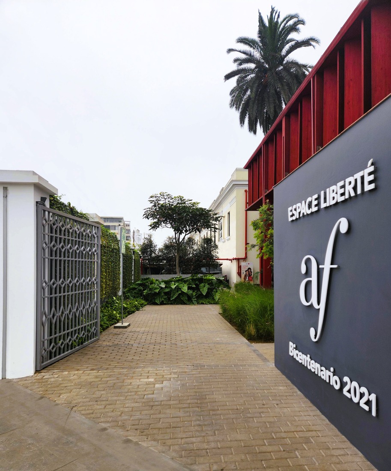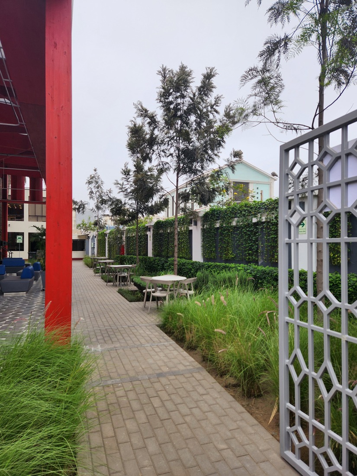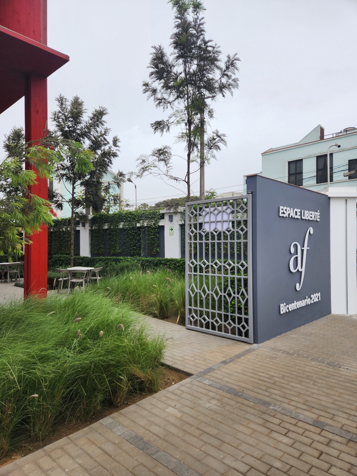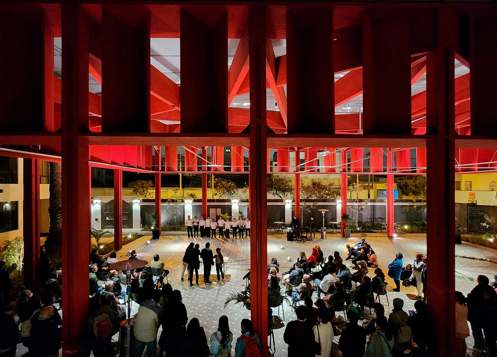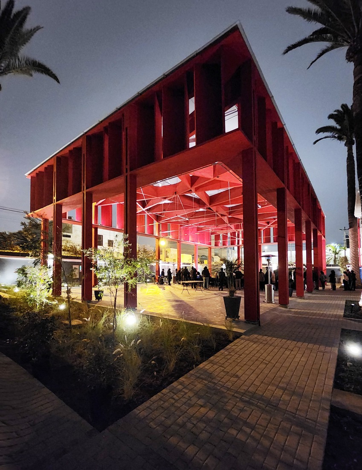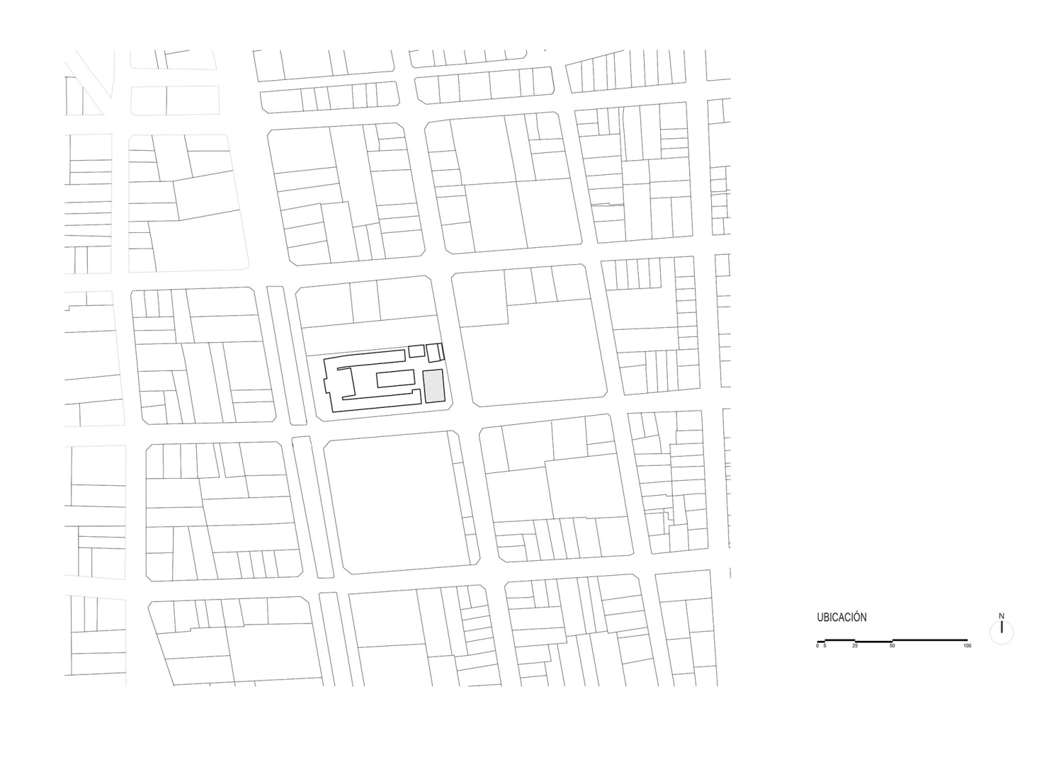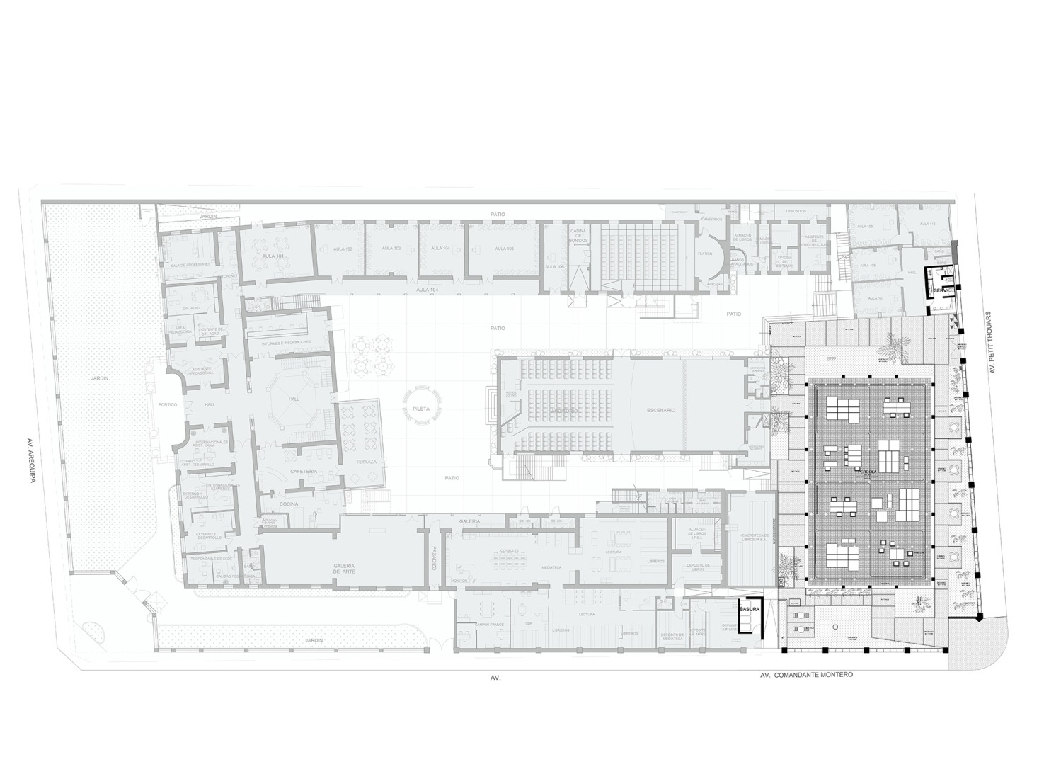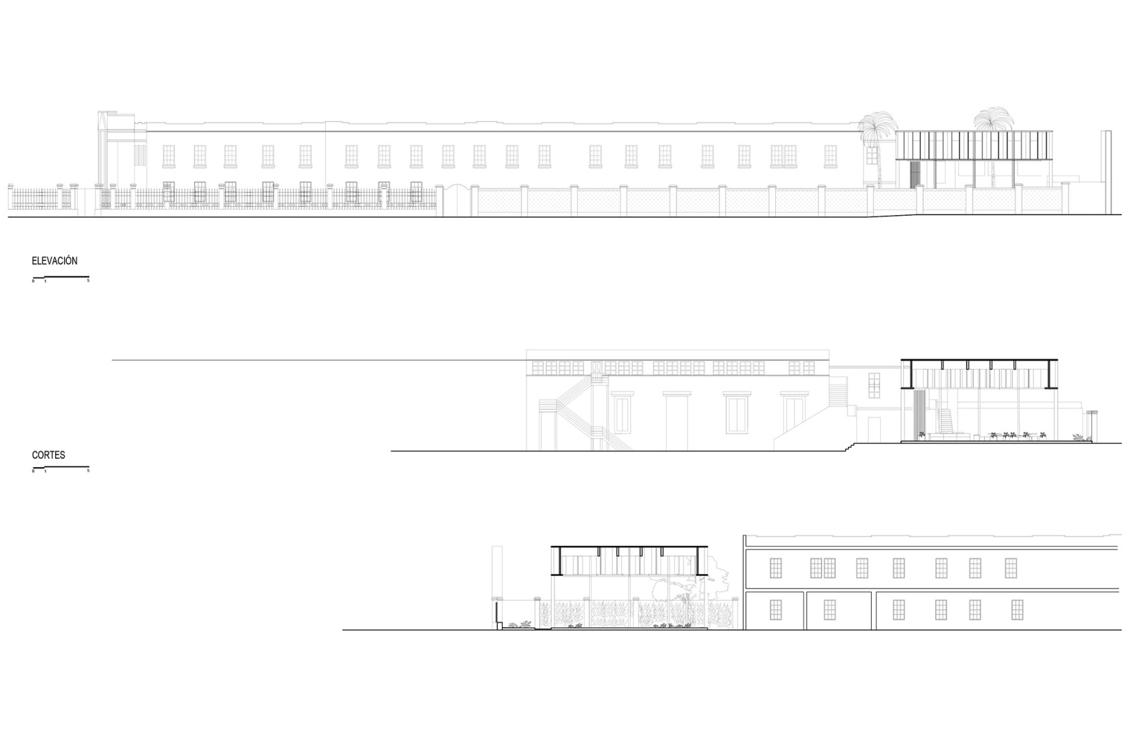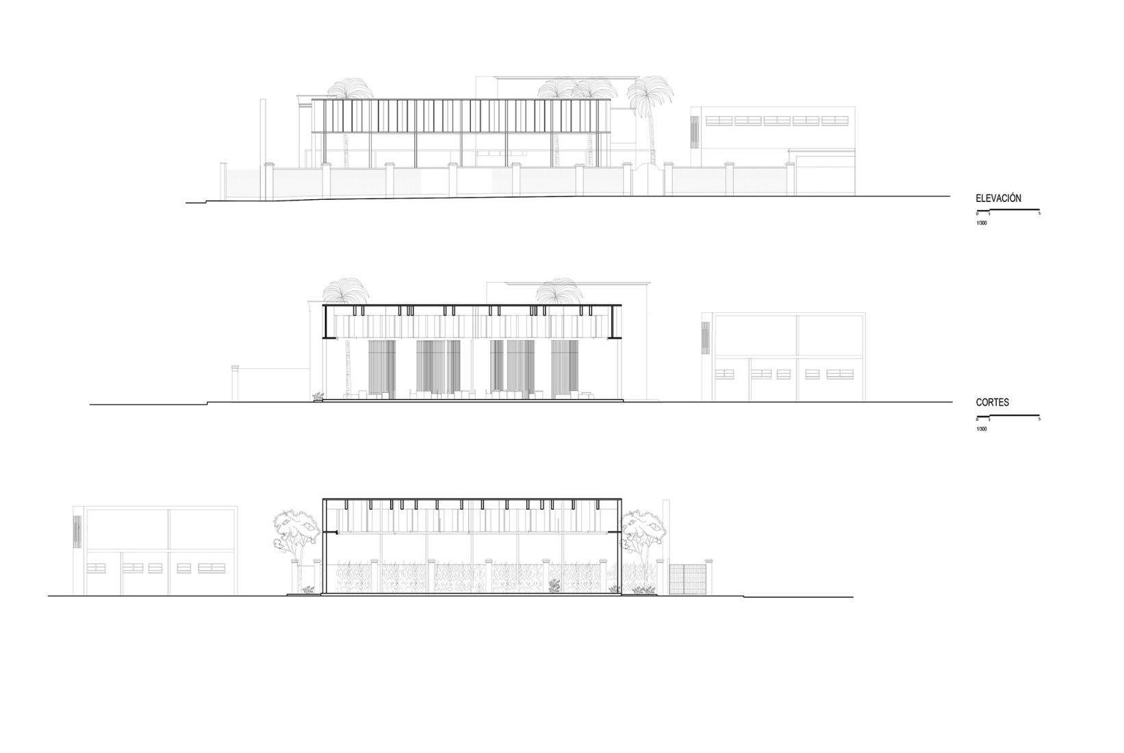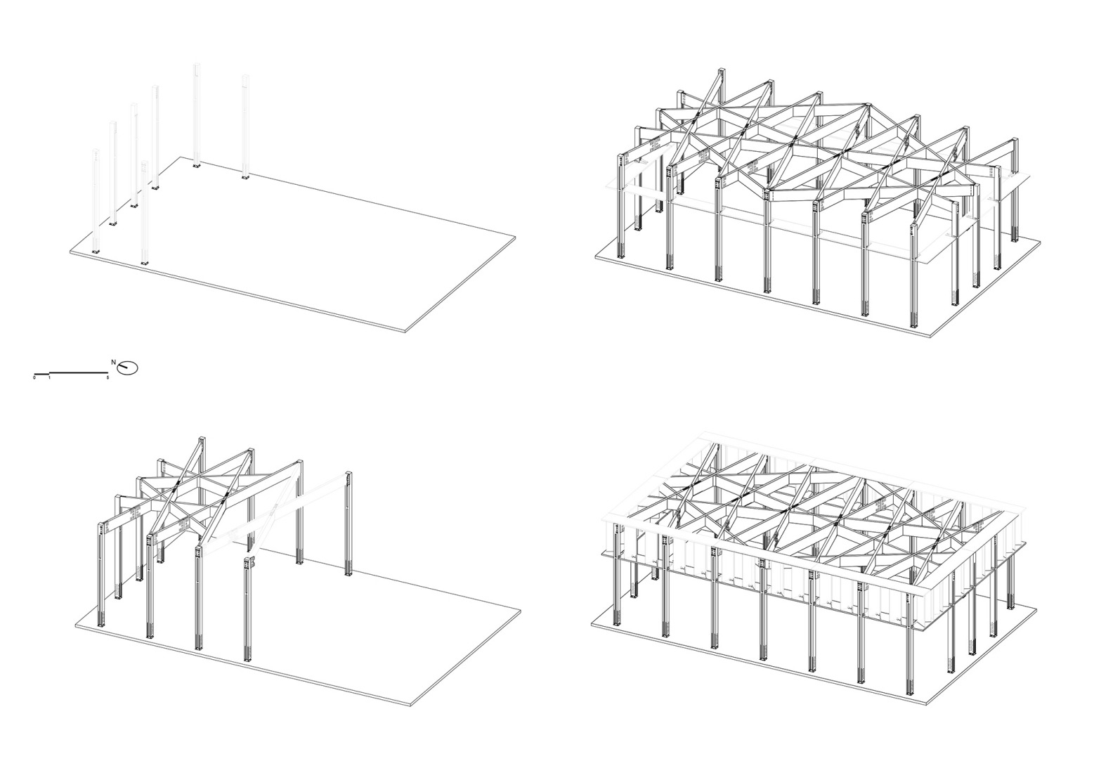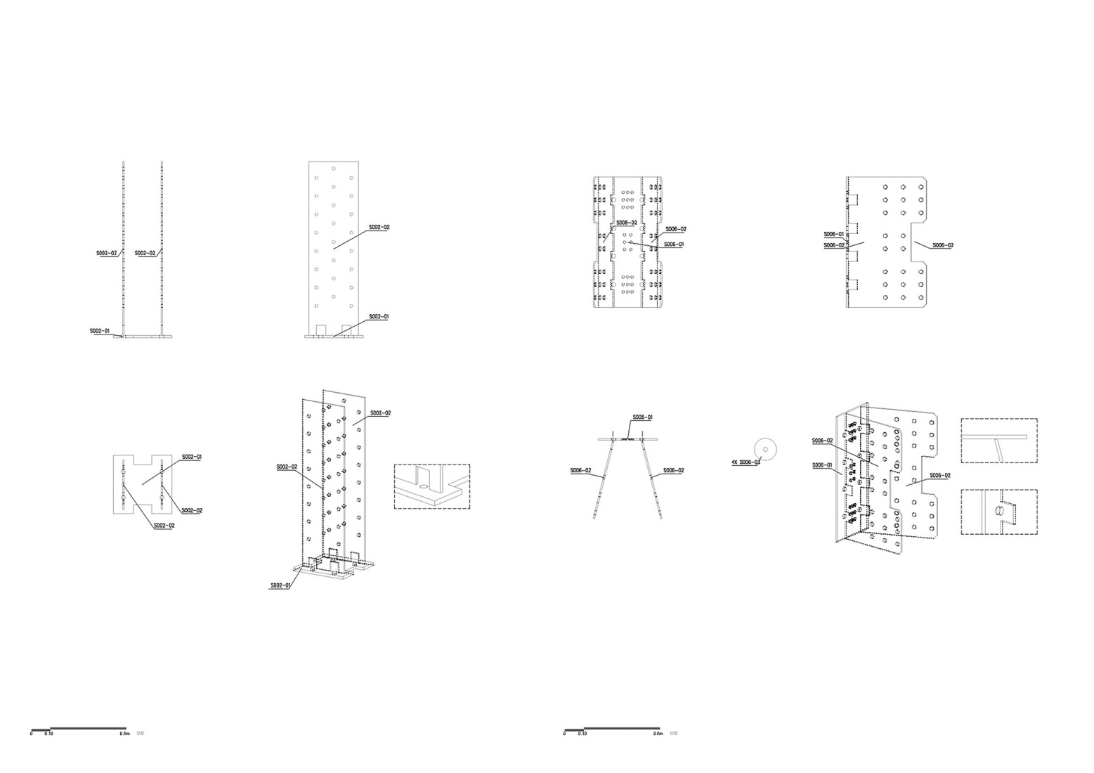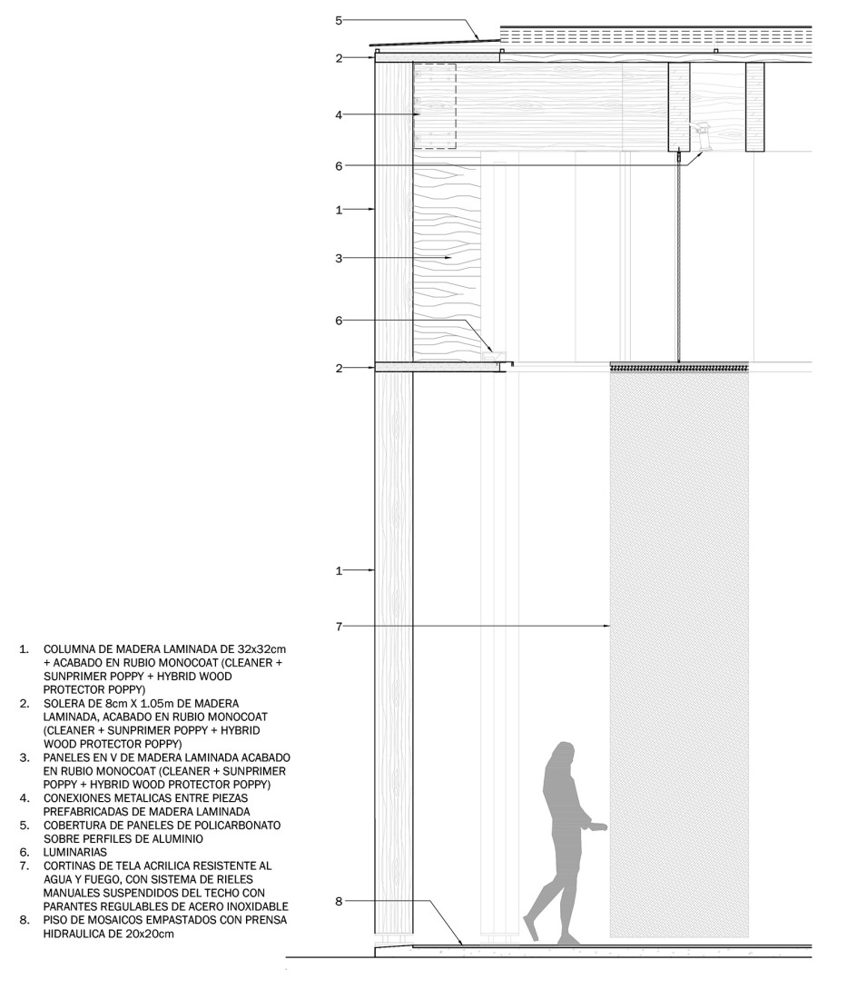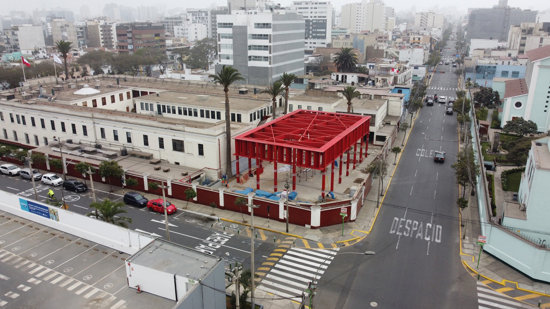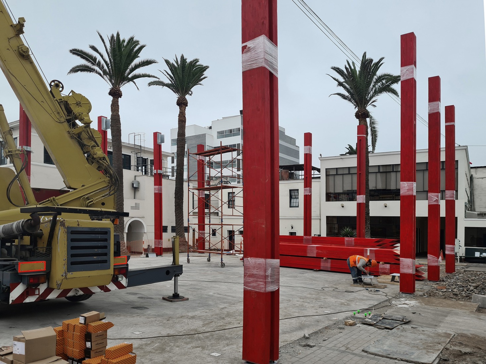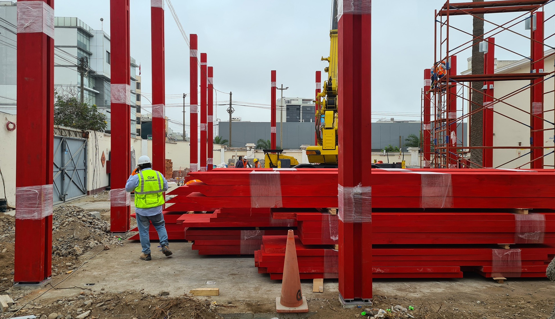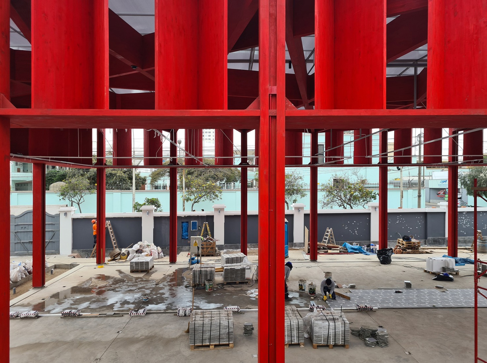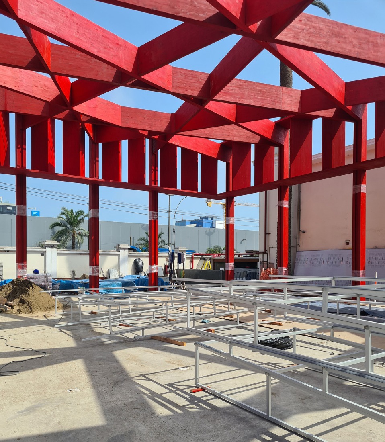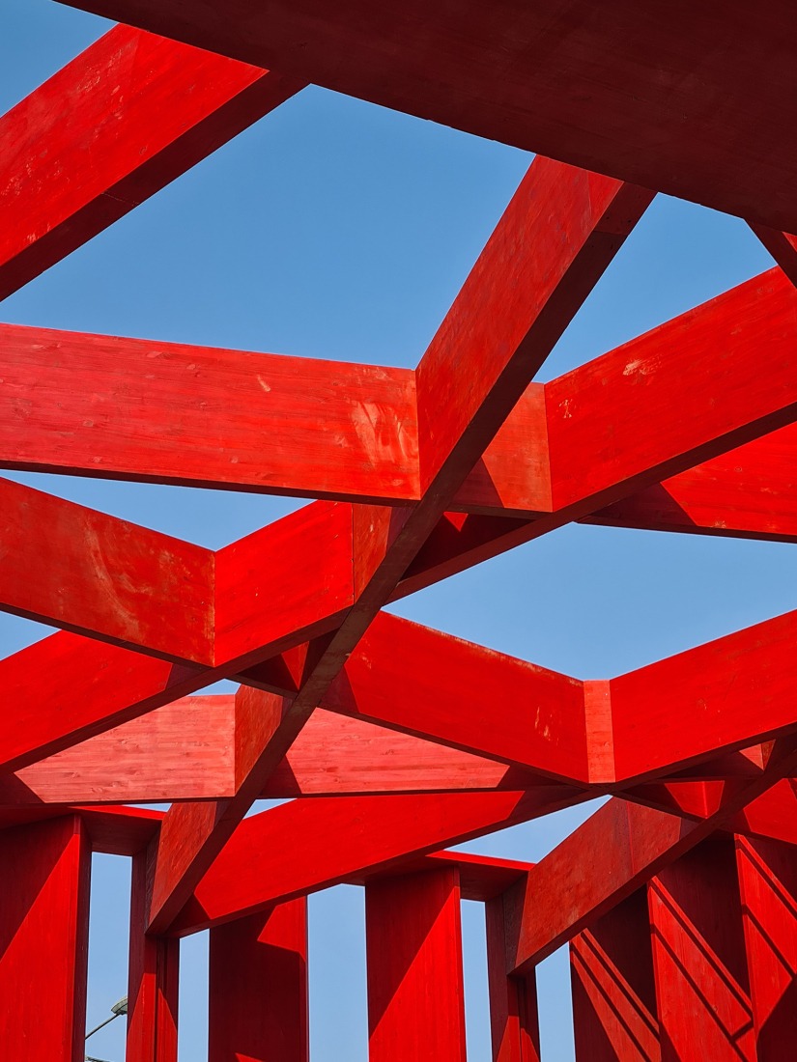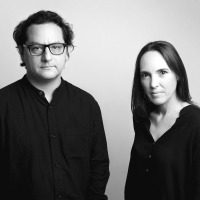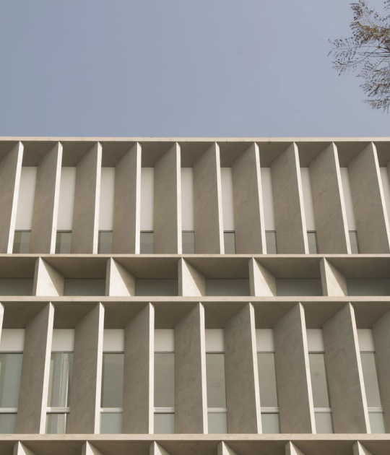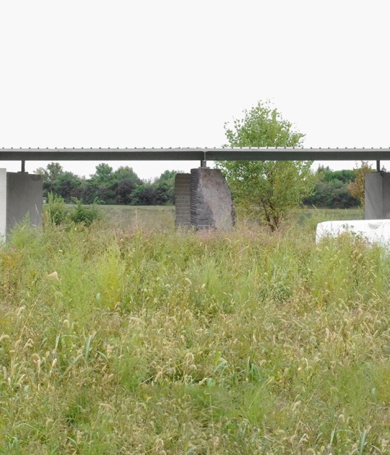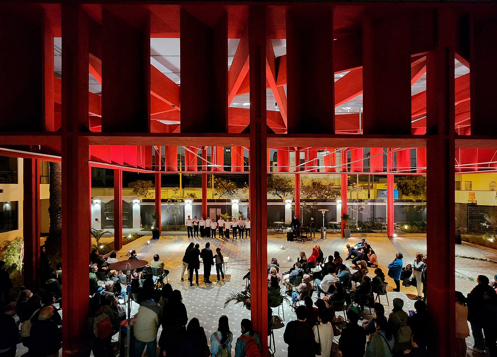
The structure, designed by K+M Arquitectura y Urbanismo, is a large pergola composed of a lightweight structure of laminated wood beams finished in a deep red, designed to delimit and spatially accommodate the various events and multiple uses proposed by the institution. The open, unenclosed interior measures 14.20 x 24 m, covered by a platform of crisscrossing beams and supported by 20 perimeter pillars.
"Espacio Libertad" has an open structure that facilitates a broad program of activities for the Alliance Française de Miraflores, becoming both a place of relaxation and a space for cultural activities, adding its image to an emblematic street that crosses the city and helping to consolidate a new urban front for the Franco-Peruvian institution.
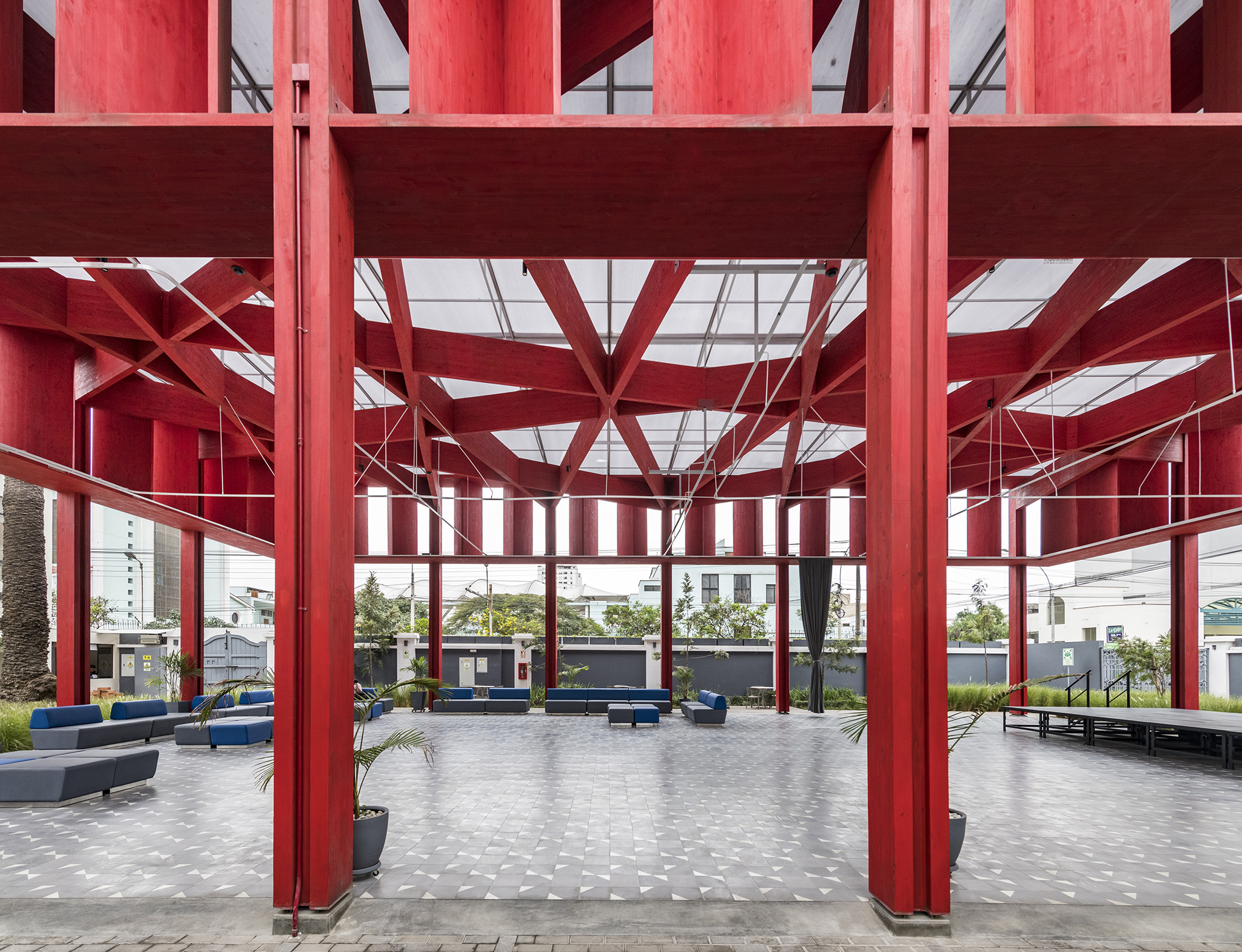
“Espacio Libertad” - Alliance Française of Miraflores by K+M. Photograph by Renzo Rebagliati.
Project description by K+M Arquitectura y Urbanismo
The Espacio Libertad project proposes a pergola in a garden. In a 770 sqm intervention area, a new place for social gatherings, culture, and relaxation is defined, enabling the use of the rear patio of the existing historical building of the Alliance Française in Miraflores, Lima, Perú. Additionally, the project constructs the new rear facade facing Petit Thouars Avenue, thus creating a contemporary image for the institution toward the city.
The pergola spans 340 sqm (14.20 x 24 m), defined by a structure of intersecting laminated wood beams, suspended by 20 perimeter columns. The entire glulam (glued laminated timber) pergola is finished in red oil and encloses an interior space with a 7.5 m free height. This area is presented as a large, multi-purpose space for institutional events and other initiatives associated with the Franco-Peruvian community.

The project offers a space to the public and improves the daily lives of visitors. On one hand, the project takes advantage of creating an interior gathering space to turn it into a lounge for citizens, as it's freely accessible. It also provides a new face to the corner of Petit Thouars Avenue and Montero Street with green areas. Espacio Libertad offers a place for rest and/or cultural activities on a road that crosses the city and has a metropolitan impact.
Espacio Libertad is an architectural intervention that responds to the institution's needs for growth and flexibility, valuing the space and conditions of the existing building. The proposal for a light but large structure is inserted into a new green area with abundant vegetation, which provides the institution with a new entrance and, with it, a new modern face to the city.
