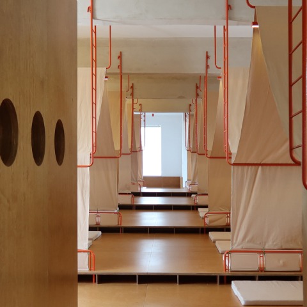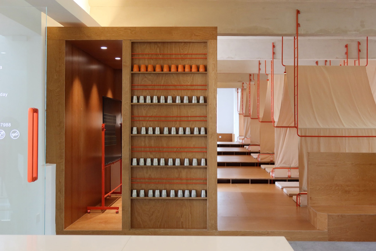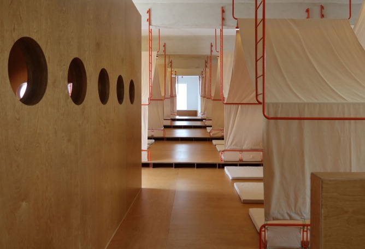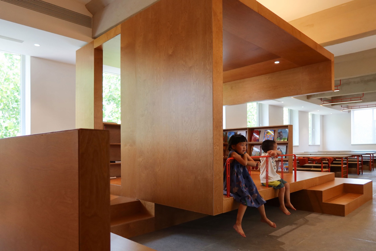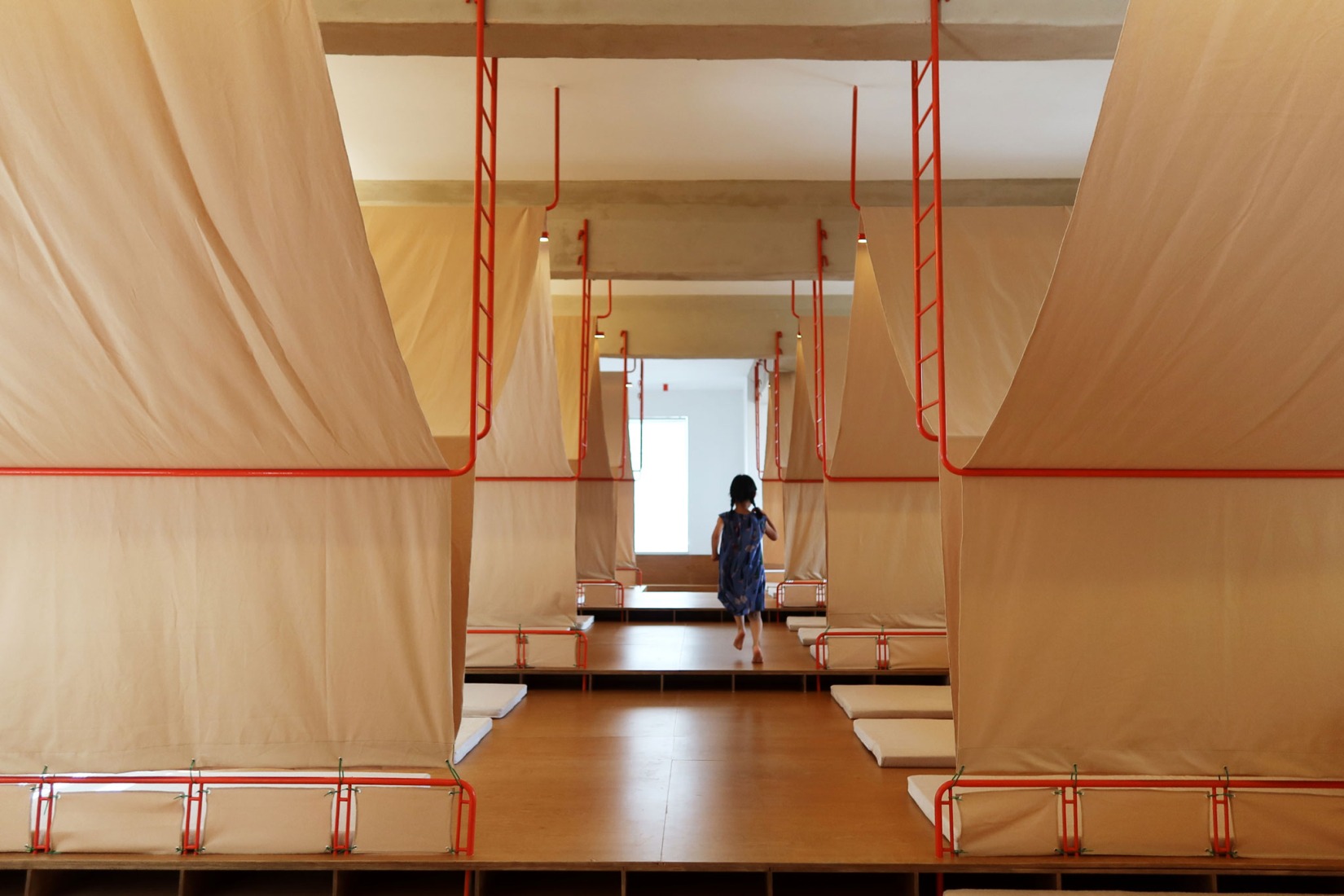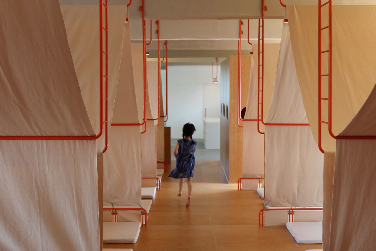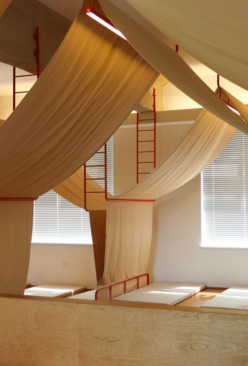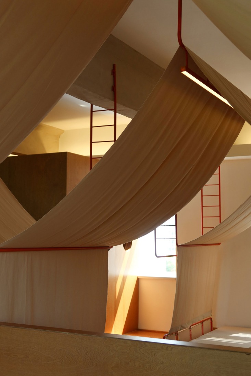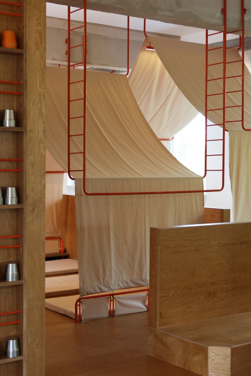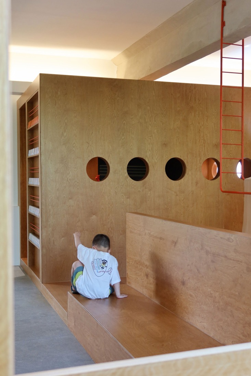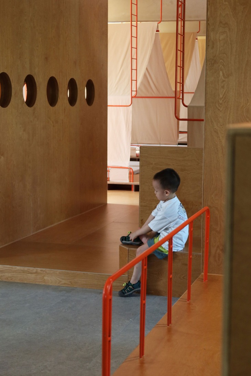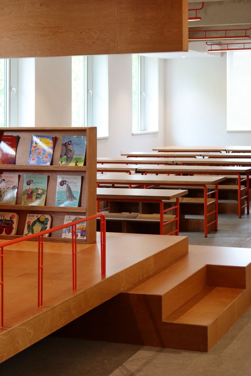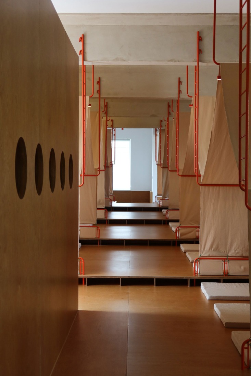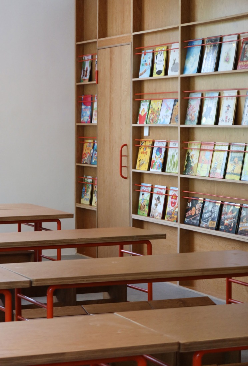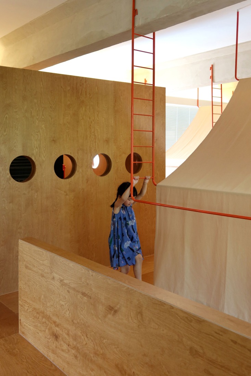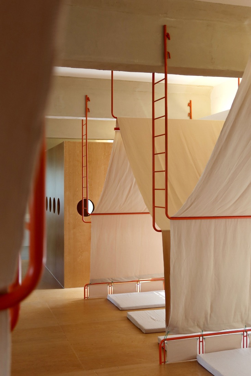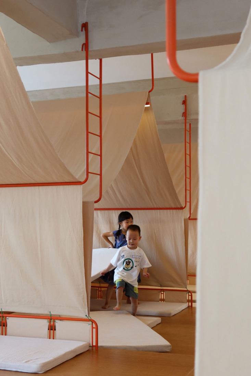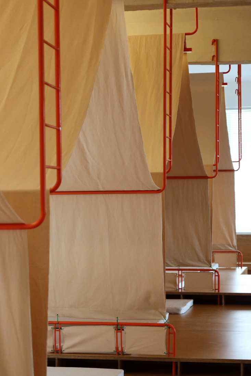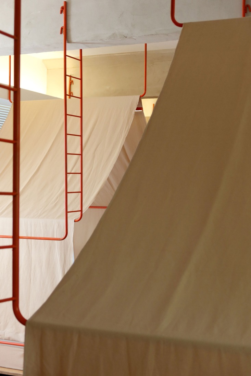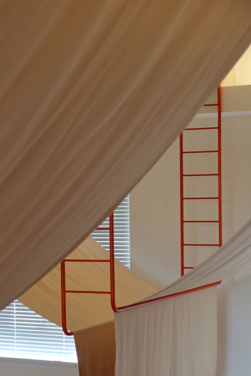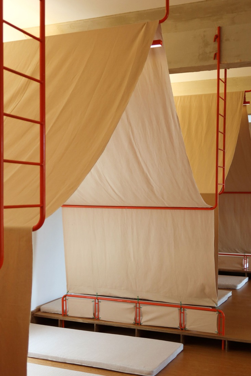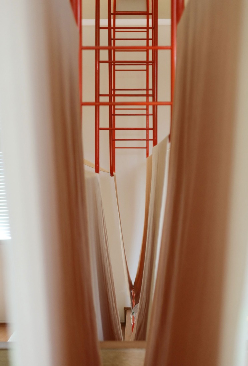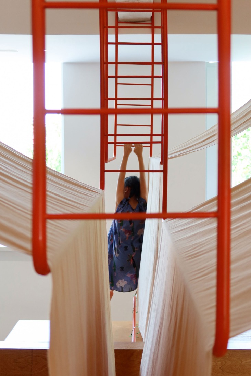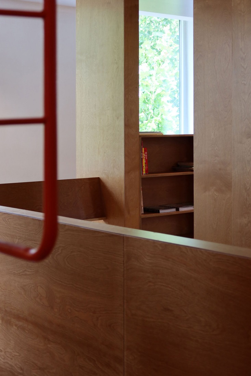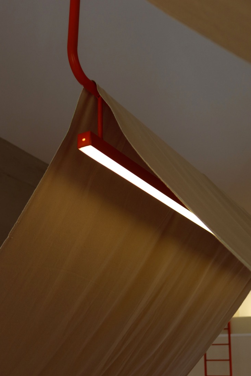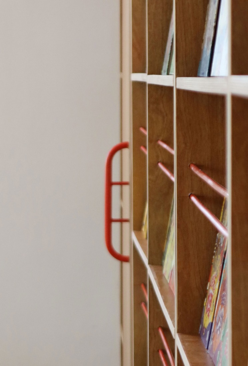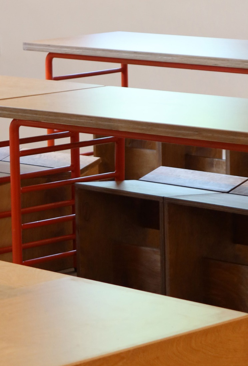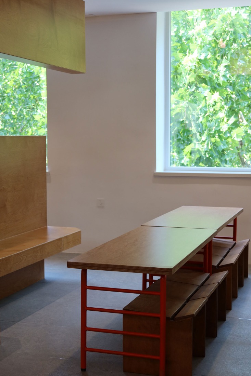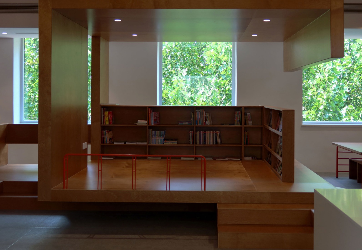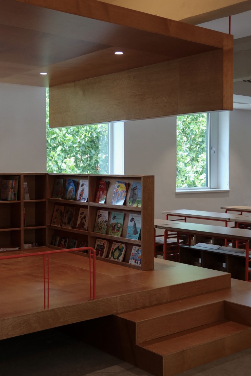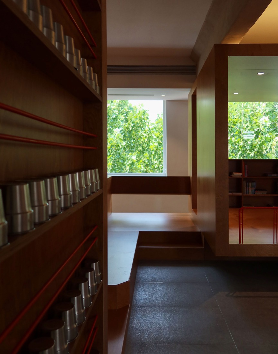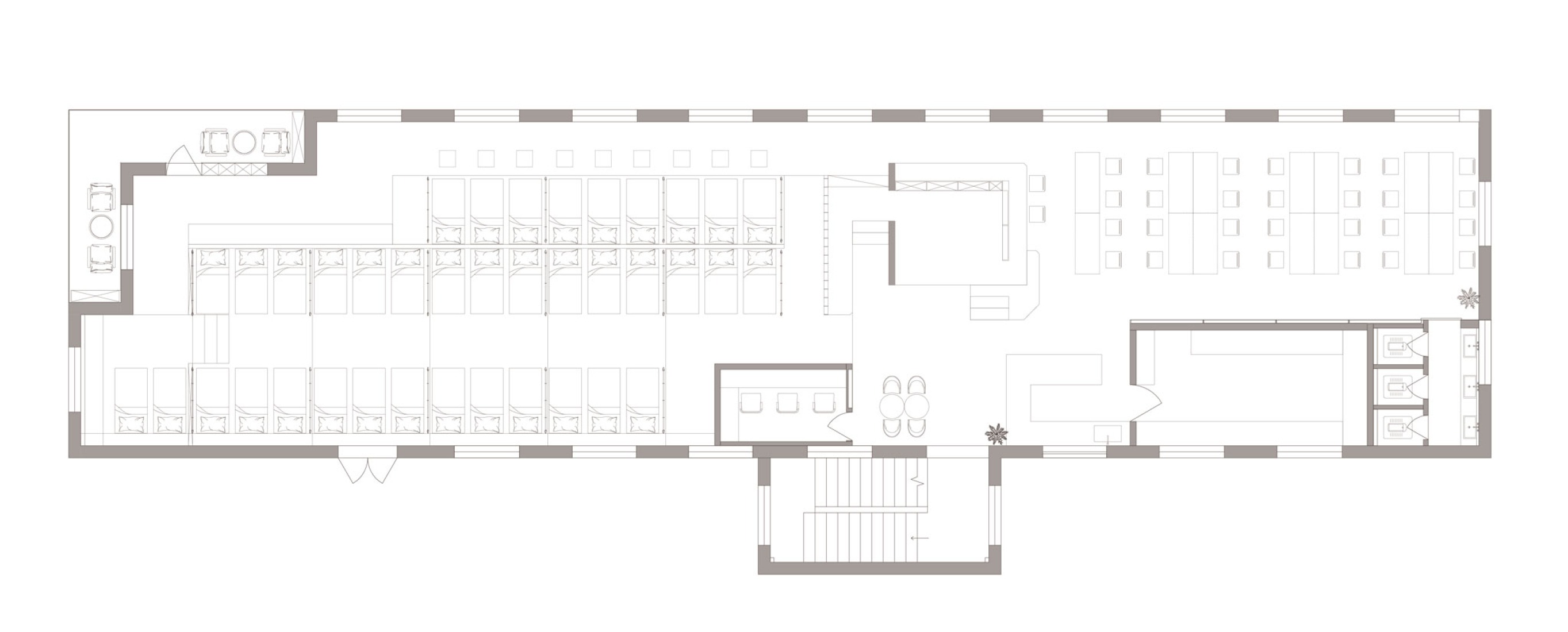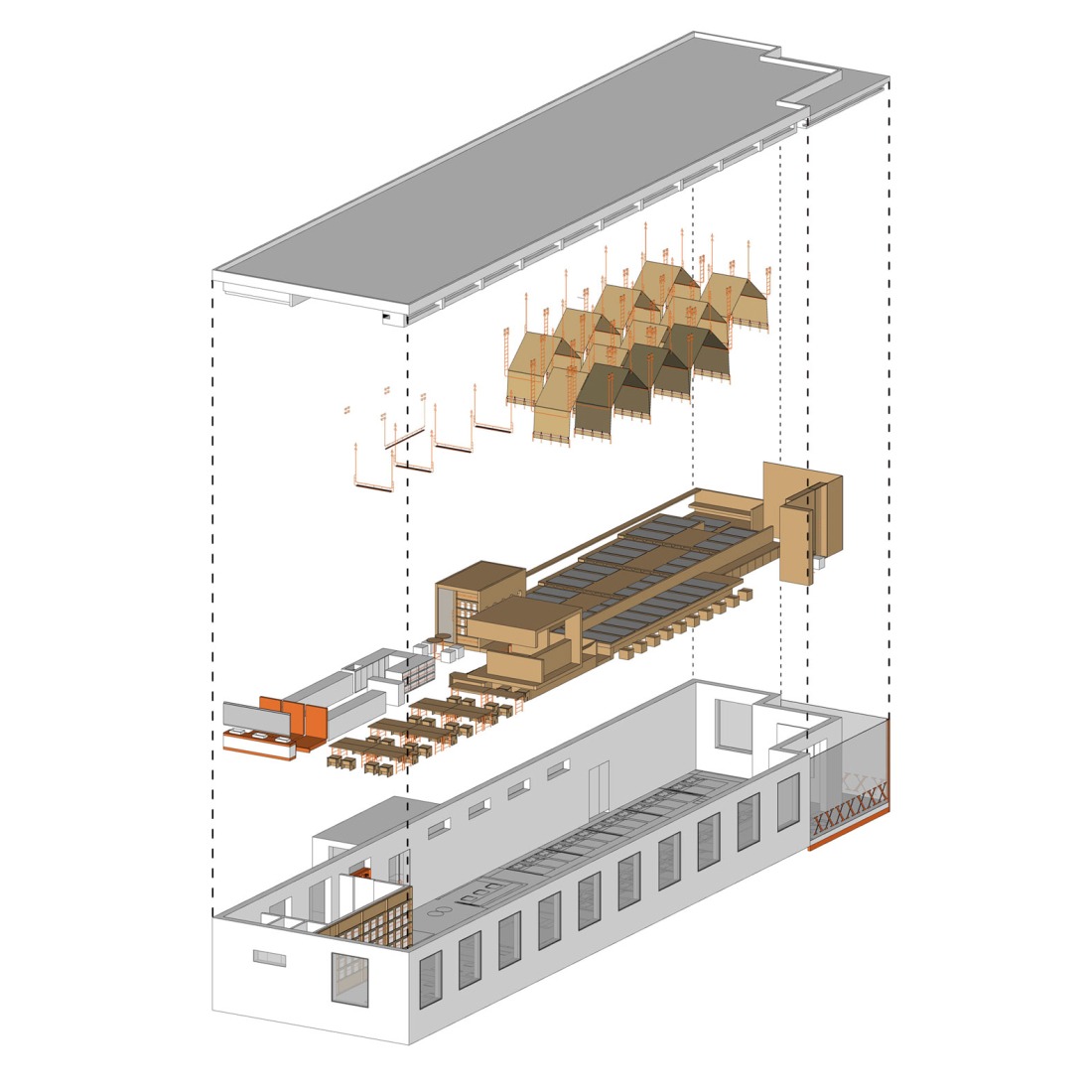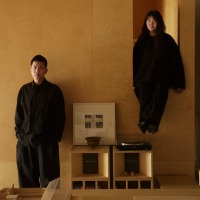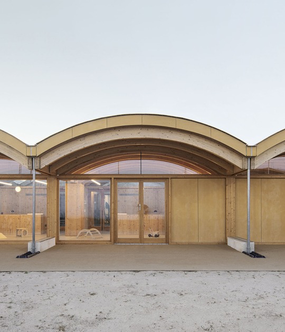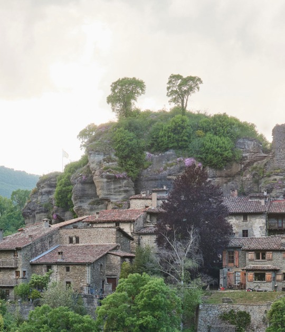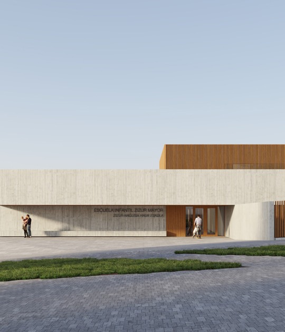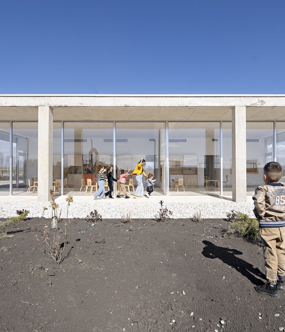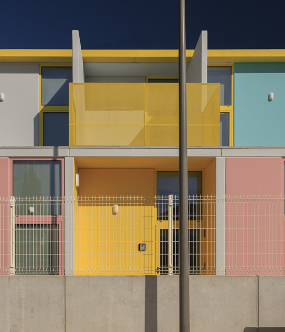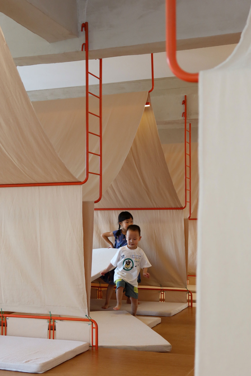
The proposal by 11-Design capitalises on the surrounding outdoor conditions, allowing light from an adjacent tree-lined street to pass through the windows and filter through the vegetation within. The office and reception are located at the entrance, while the kitchen and bathroom are located in more private, windowless areas. In the center of the building are the tents and reading areas, where adults can wait for their children.
The materials used were local: plywood, canvas, and orange steel tubes. The same elements were used throughout the nursery. Stairs, structure, desks, and blackboards share materials, following the same construction logic, creating a visually balanced and cohesive unit. The furniture strives for functionality, freeing itself from its traditional forms.
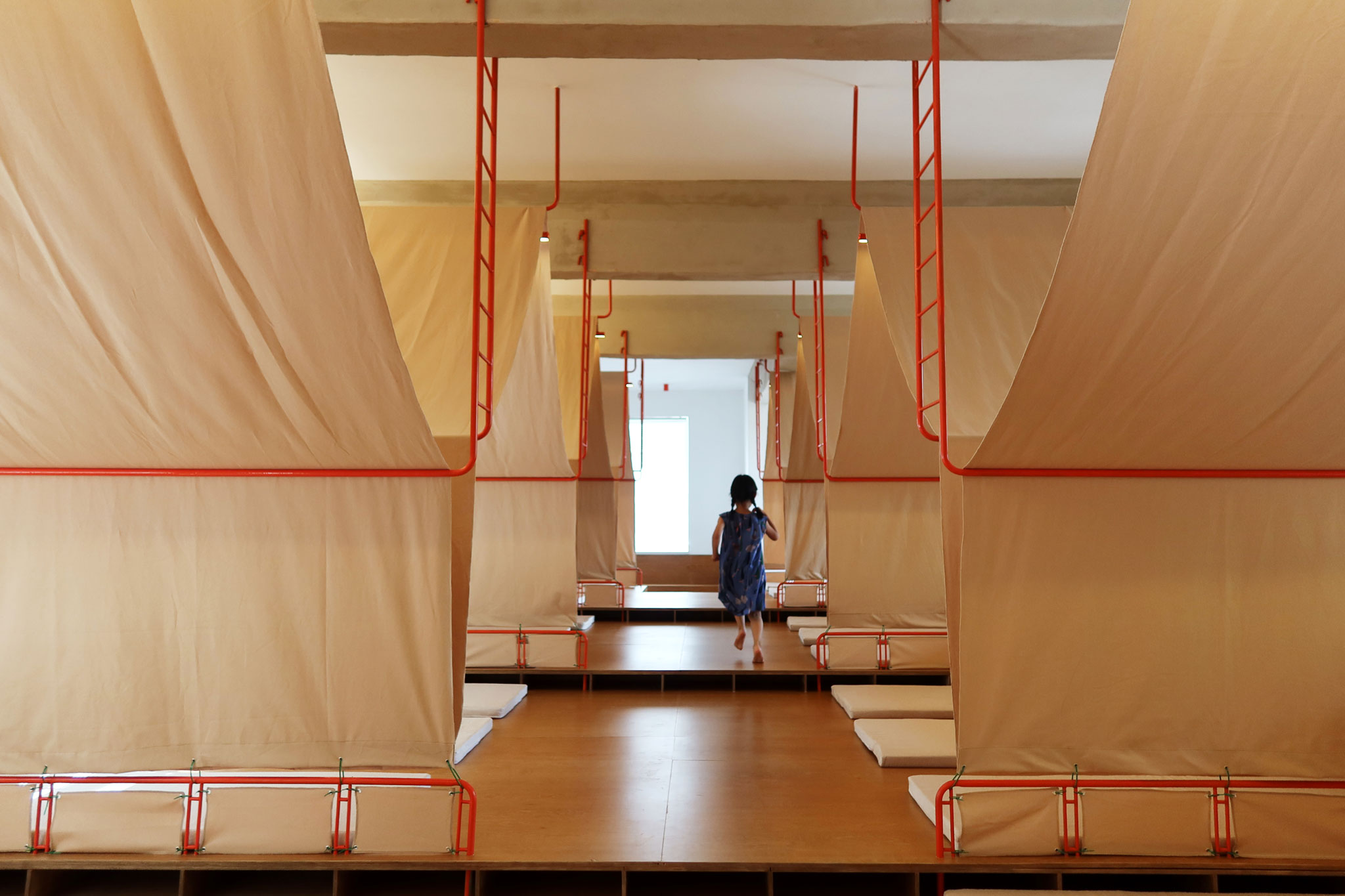
DEYA Day Care and After-School Center by 11-Design. Photography by Cao Rong.
Description of project by 11-Design
“Playful Tents” — 11-Design Crafts a Whimsical Day Care Space for Children in Yantai
An imaginative environment built with low-cost materials for children aged 6–12
Located in Yantai, Shandong Province, China, DEYA Day Care Center is dedicated to providing high-quality day care for children aged 6 to 12. For its 270-square-meter indoor space, DEYA commissioned 11- Design to conceive a creative and nurturing environment. Drawing inspiration from the concept of a “tent,” the design team created a clear, cost-effective, and playful system that redefines children’s perceptions of learning and rest spaces.
A Tent for Every Child: A Personal World of Safety and Belonging
How can each child feel a sense of security and belonging? Instead of relying on conventional spatial divisions, 11-Design made the “tent” the basic unit of the space. To the designers, the tent symbolizes not only shelter but also freedom, exploration, and fun. Off-the-shelf tents were either ill-fitting or inefficient in space use, so the team developed a custom tent system — made of orange metal frames, off-white canvas, integrated lighting, and timber platforms — forming intimate multifunctional spaces for reading and resting.
“This is DEYA’s first branch. With few restrictions and the owner being the property owner, we were able to approach the design from a long-term perspective — and finally fulfill our dream of creating a truly playful space for children.”
Li Xiaosi, Founder, 11-Design.

Structure as Language: A Modular and Honest Design System
Elevated timber platforms of varying heights create a stepped layout, allowing the tents to cascade through the space. This design not only addresses floor level differences but also introduces climbing routes and paths for exploration. The edges of the platforms double as open bookshelves for easy access, and by midday, the platforms transform into cozy beds for siesta — a thoughtful gesture toward multi-functionality.
Each tent is built with orange steel components supporting canvas covers. The structural logic is intuitive and visibly comprehensible even to children, helping them understand how things are constructed. Lighting is embedded into the tent framework, allowing the structure itself to serve both aesthetic and functional purposes, reflecting the design team’s pursuit of what they call an “aesthetic of honesty” — avoiding superfluous ornamentation.
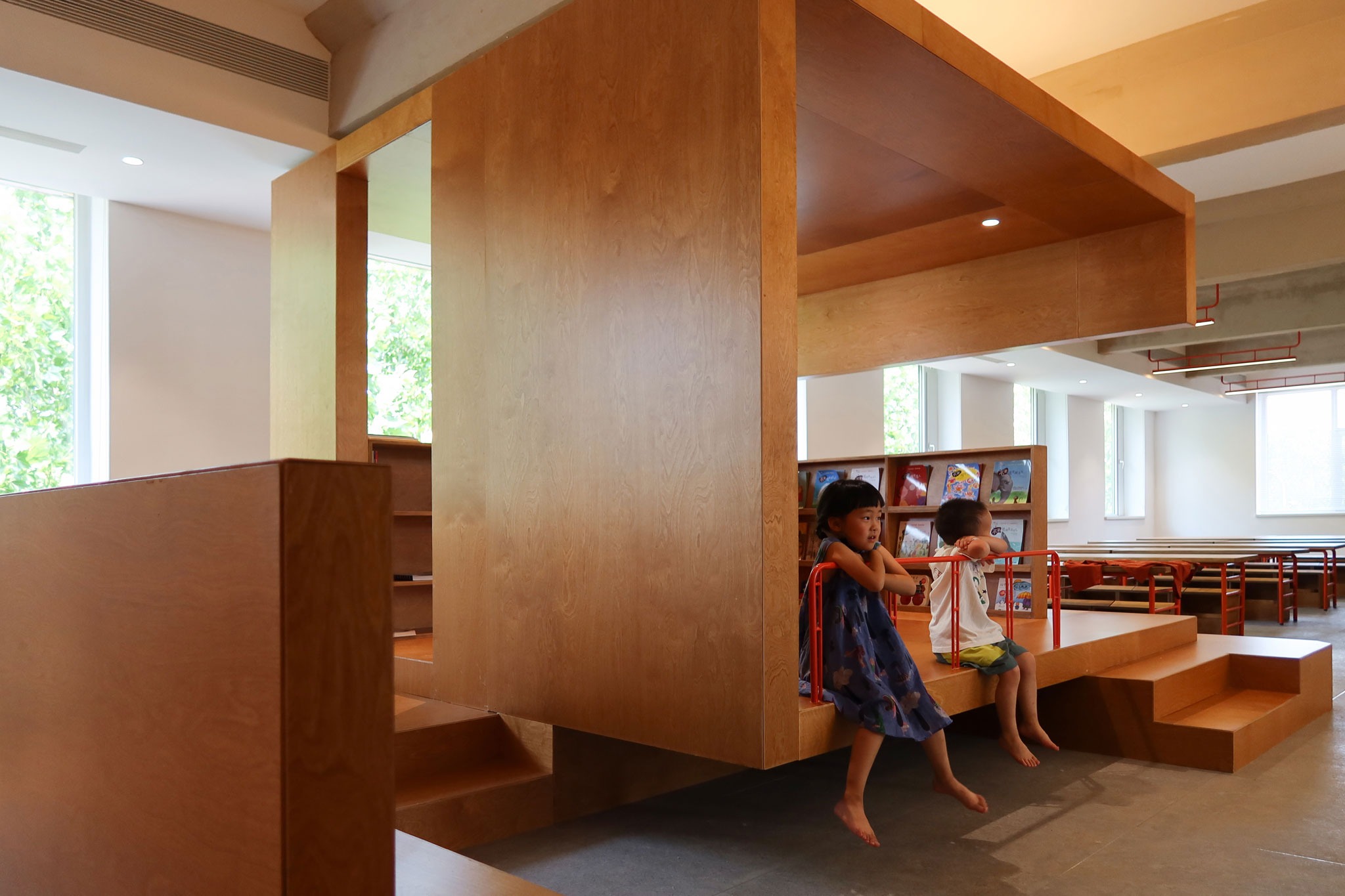
Building Rich Experiences with Basic Materials
The project utilized only cost-effective, locally sourced materials: plywood, canvas, and orange steel pipes. Despite these constraints, the team worked closely with local metal fabricators through multiple rounds of prototyping to achieve ideal results. Elements such as desks, blackboard stands, handles, cup holders, and lights all follow the same materials and construction logic, forming a coherent and recognizable visual system.
Tables break from tradition — a wooden board on a frame becomes a desk, , and an angled plane turns into a picture book stand. These subtle transformations encourage children to rethink the essence of everyday objects, freeing them from fixed forms and protecting their innate creativity.
“I didn’t want this to be just a place for homework and naps. I hoped for a community children’s reading space — a place that is fun, inspiring, and full of imagination.”
Cao Rong, Founder, 11-Design.
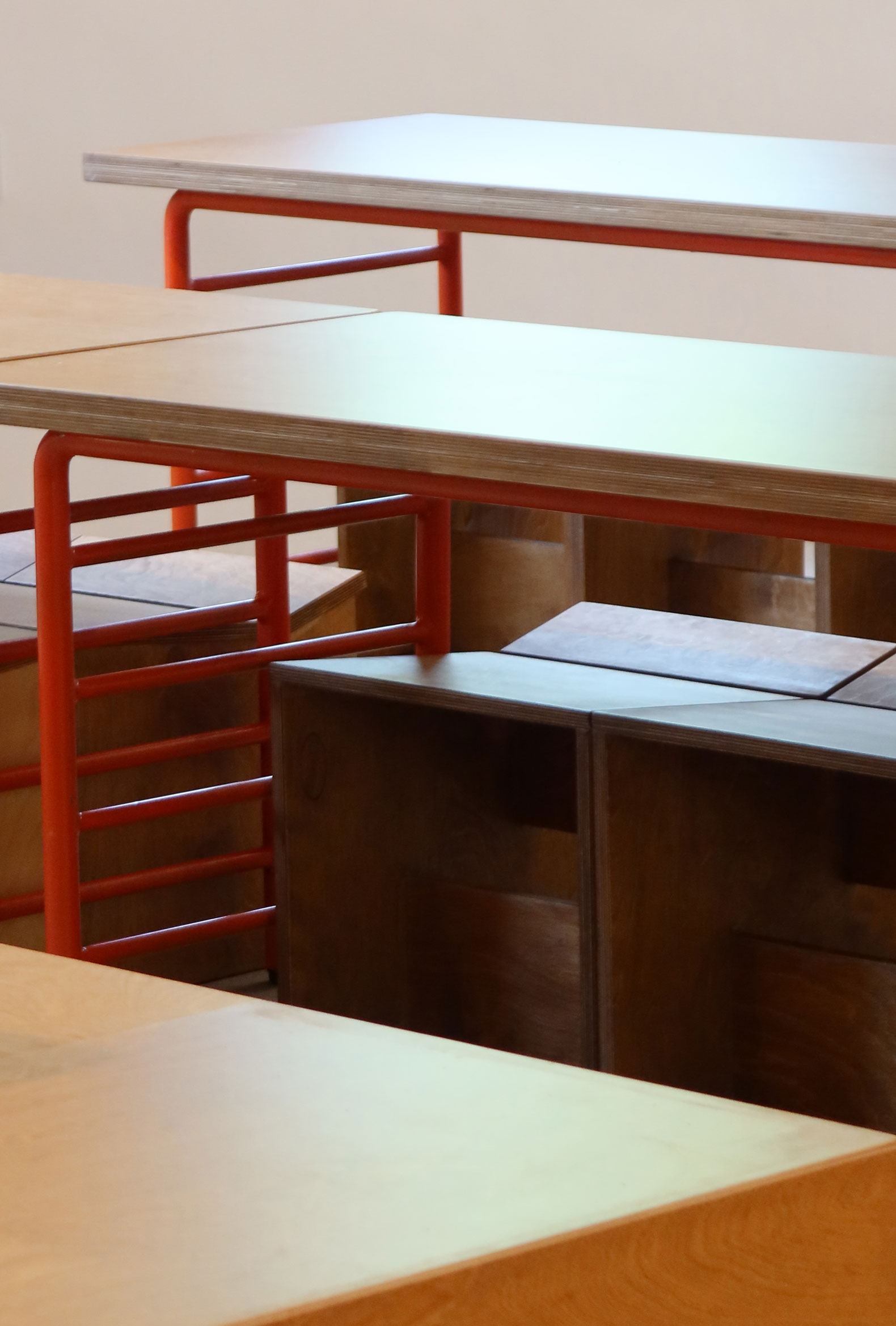
A Fully Functional Space with Thoughtful Details
Located on the third floor, the space overlooks a street lined with trees. Natural light and greenery filter in through the west-facing windows. Minimal shading and ventilation were added only where necessary, preserving the raw beauty of the surroundings. The teacher’s office and reception area sit near the entrance, featuring circular openings for easy supervision. A central “wooden box” acts as both a partition and a cozy reading nook for parents waiting onsite. The kitchen and restroom are tucked into areas without windows, maximizing circulation efficiency.
In Pursuit of the Infinite Within the Limited
This project is a study in high-impact design at low cost. Without resorting to luxury materials or complex construction, 11-Design created a space that is both rational and warm through modular thinking, basic materials, and a high degree of system integration. Every element serves a clear function, and every detail reflects thoughtful engagement with the idea of space for growing children.
“We love embracing design challenges. Even if the solutions are sometimes clumsy or handmade, they carry a sense of warmth and craft. It just takes a little more patience.”
Cao Rong, Founder, 11-Design.
