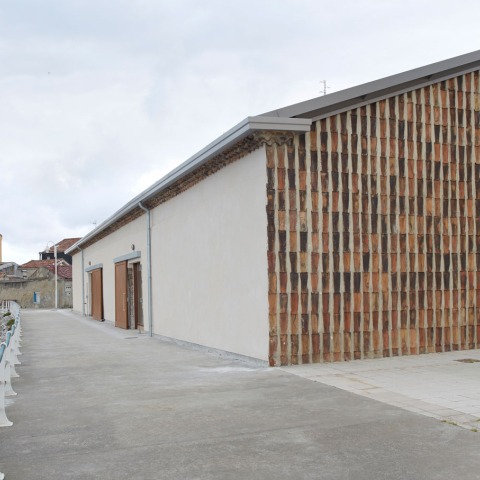The project of Rogelio Ruiz + Macario G. Astorga seeks to maximize the conservation of the old shipyard in the adaptation to its new use: the old wooden trusses of the ship were hung from a new subtle metallic structure. The old roof tiles recovered from the roof of the building cover the front walls, evoking the traditional image of the old fishermen's houses (now ethnographic) of the coast of Aturias, that used this system to protect the walls facing the westerly rainy winds from Galicia.
A wooden partition divides the shed longitudinally, to hide some dark rooms that will display holographs of the Avilés Canyon, a 4750 meter marine chasm near to this place, as well as the servant spaces.
The pavement of the entire exhibition space, executed with PVC-coated polyester, is a giant photocopy of a 1916 plan from the port of Avilés.
Description of project by Rogelio Ruiz + Macario G. Astorga
Most of the old carpentry workshops in boat building had been demolished when wooden ships went out of fashion due to the entry of new materials such as fiber. This is the restoration of one of them, from the nineteenth century, very neglected and modified (two naves formerly, now joined) to accommodate a space for the reception of visitors in the Port of Avilés in Asturias, in northern Spain.
This project tries to preserve the old building, but must put it aside to allow optimal use. When we say "optimus" and we are talking about exhibitions, natural light is usually a problem. We tried to return to the previous situation when there were only large doors to the sea to get out of the boats that were going to be launched.
We also create a steel structure, which becomes invisible when the large wooden beams that we keep are put aside (we hang them from the new ones). We cover both gables with the old tiles that we took from the roof. This way of covering walls with tiles connects us with other carpentry workshops in the area, and also with old fishermen's houses (now ethnographic) that used to be protected with vertical tiles on the walls facing the westerly winds (from Galicia).
The project is spatially defined by three axes of light: one is in the ax of the naves, and the other two are transverse and allow us to see the sea and receive its broken reflections of light on the roof at certain times of the day (midday). In addition, a wooden wall crosses from west to east all the space to hide behind the service spaces and also two dark rooms to hold holographs. The floor is an enlarged colourfull photo (in PVC covered polyester)of a map showing the Port of Avilés from 1916, this creates a striking presence that will undoubtedly captivate the students during their visits.
The Autoridad Portuaria de Avilés, with the support of the University of Oviedo and the coordination of Professor Miguel Calleja, developed in 2015 an exhibition on the Port of Avilés (museography Ramón Isidoro) that could be seen at the Niemeyer International Center, also in this town. Its name was: PORTUS, a History about the Port of Avilés. This reason made it possible to unite material from the Port of Avilés, which usually was not visible.
The ruined carpentry workshop that we restored is also owned by the Port of Avilés and is one of the few that still stand since this century (XIX), because, as has been stated, the new materials made these boat building workshops old-fashioned. The president of the Port of Avilés, Santiago R.Vega, proposed this restoration to house this exhibition that narrates the history of this important harbour that has been so supportive of the city and the industrial area not just for this town but for all the region of Asturias.













































