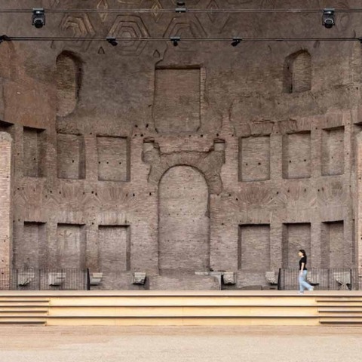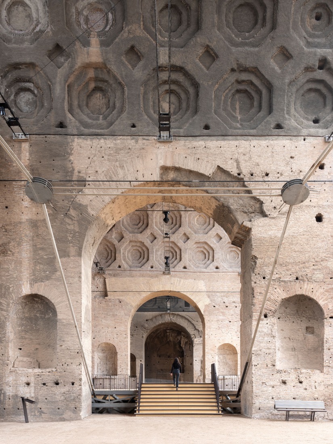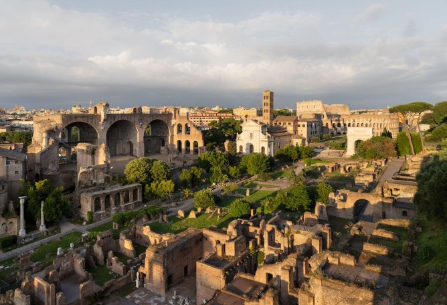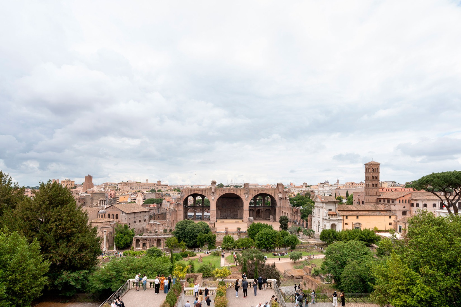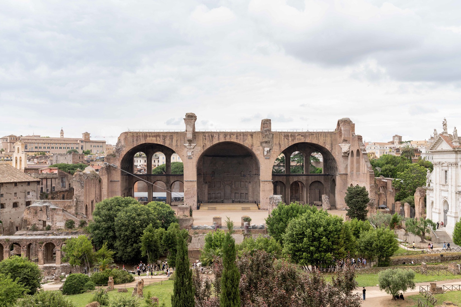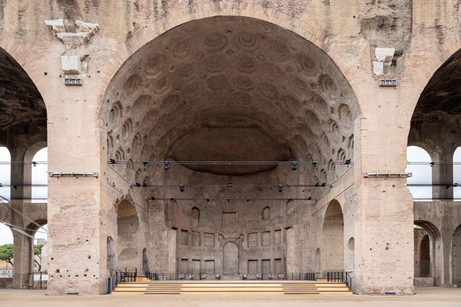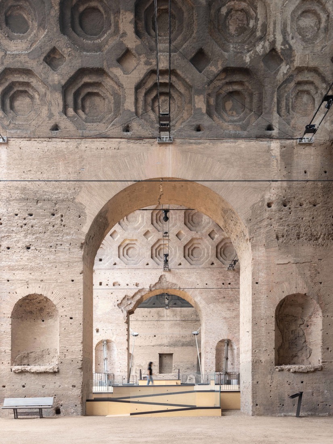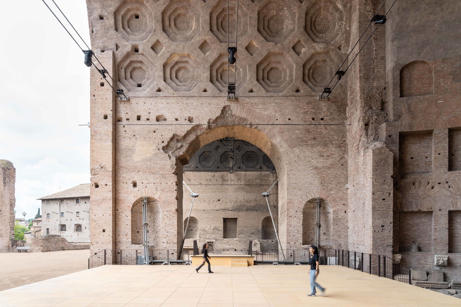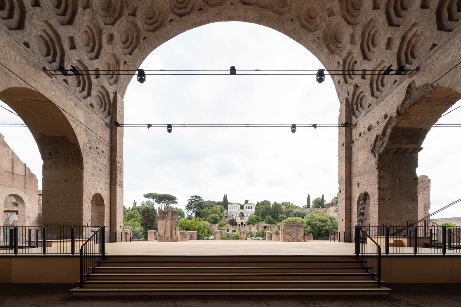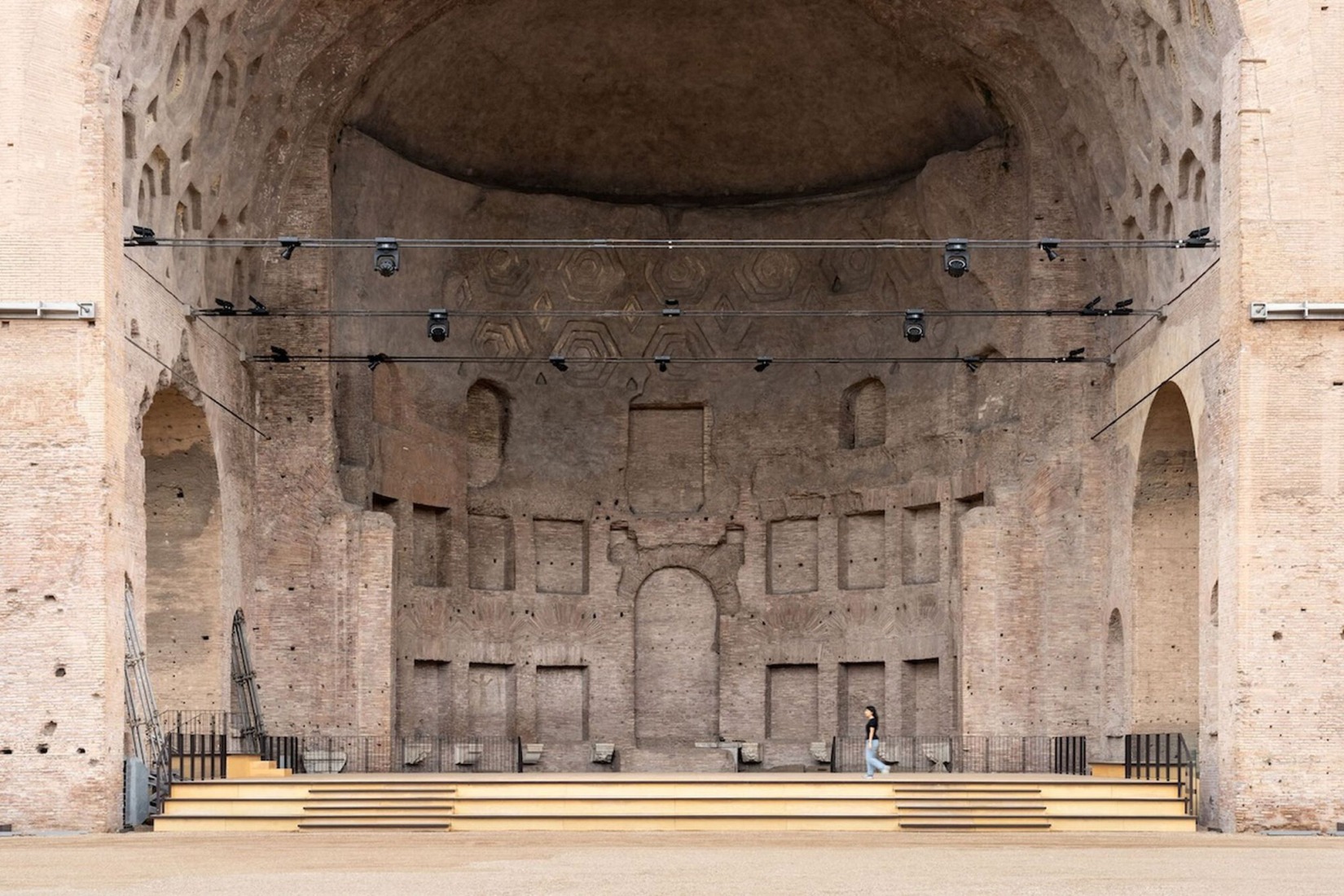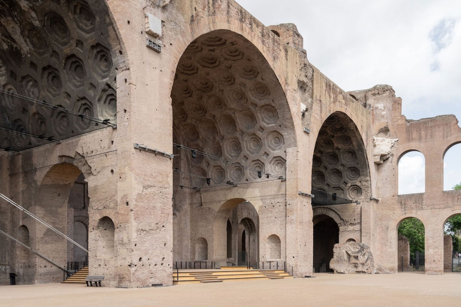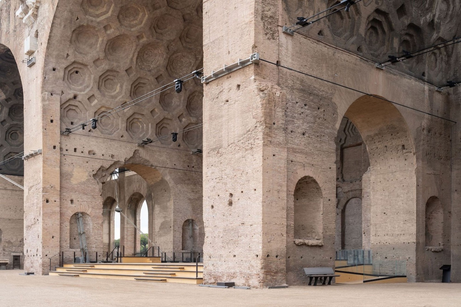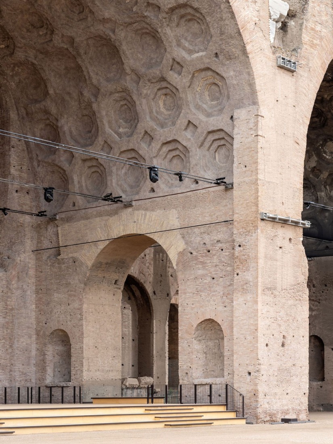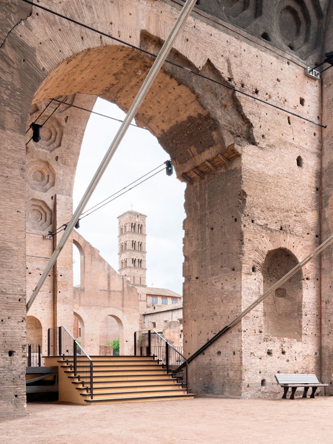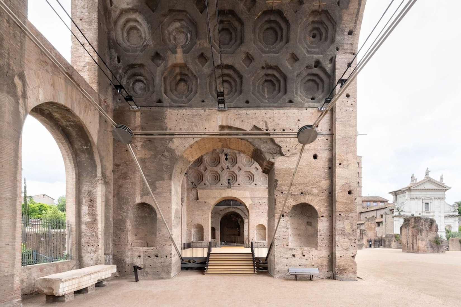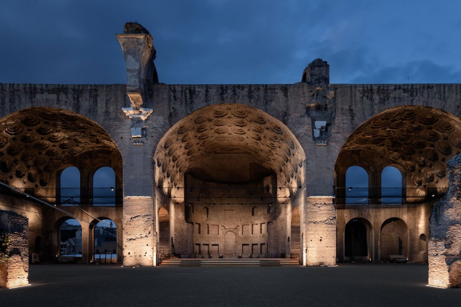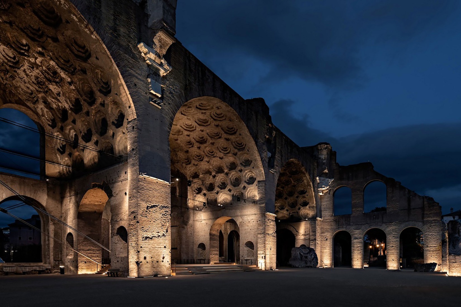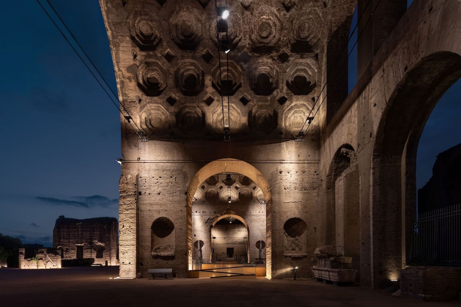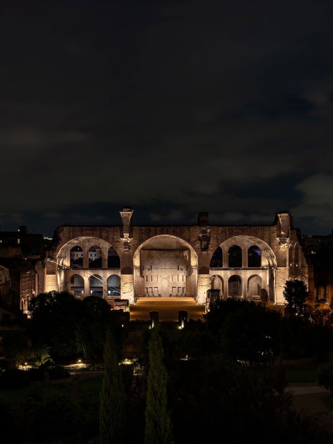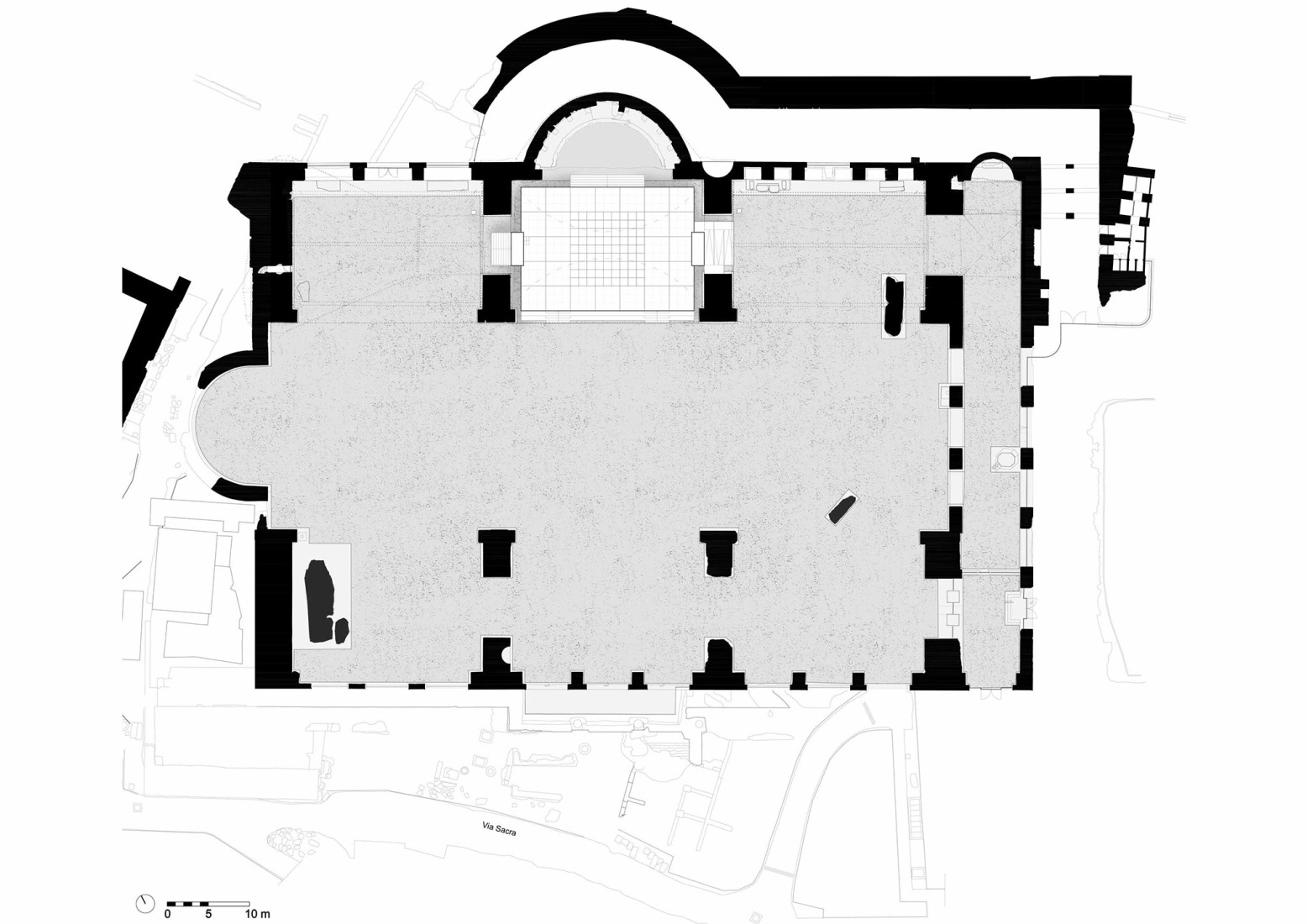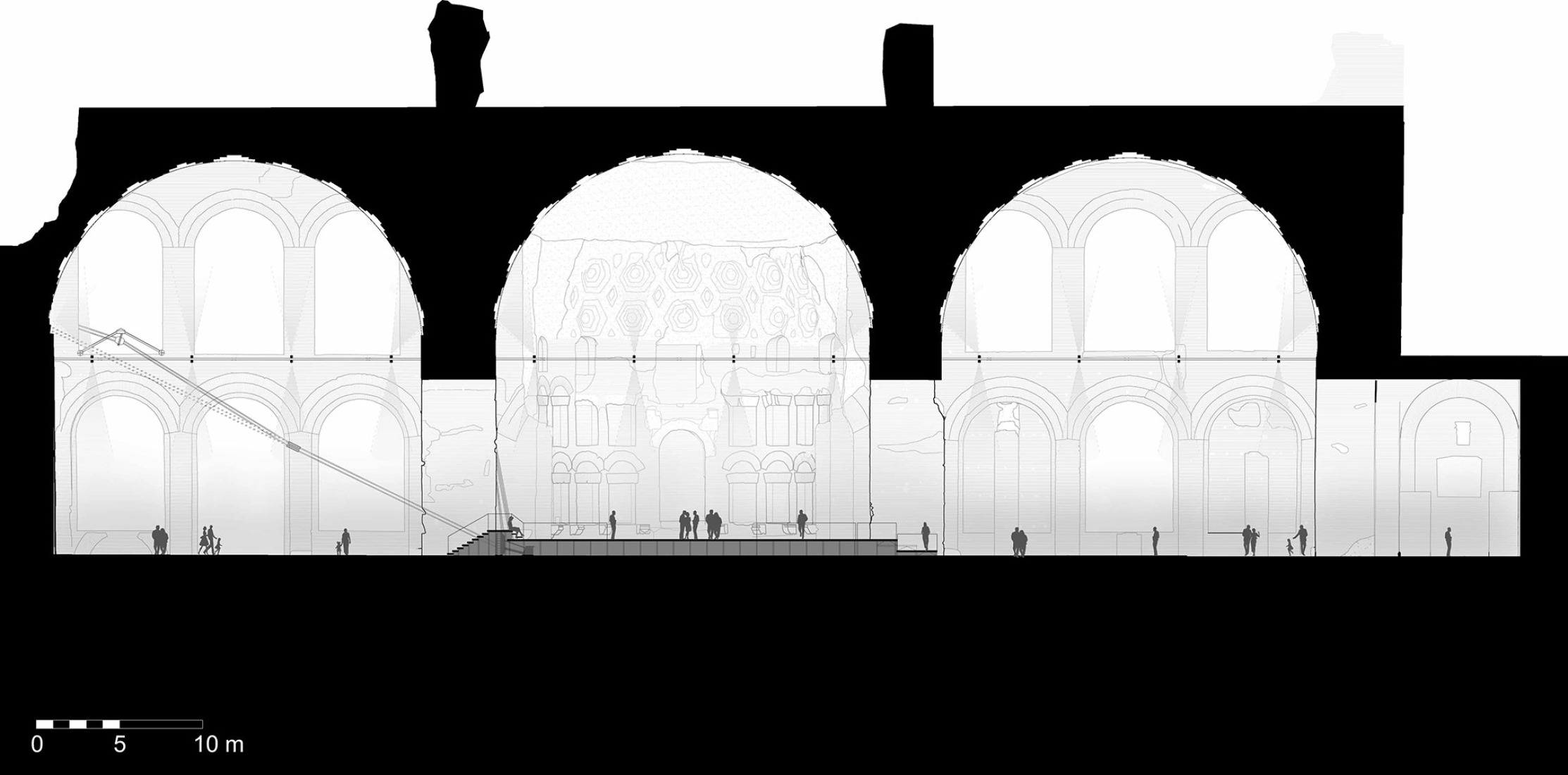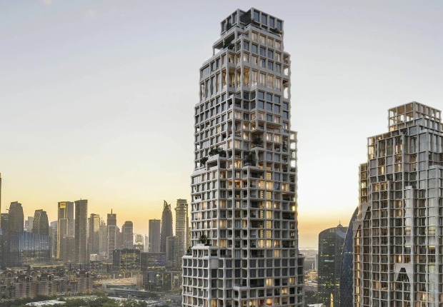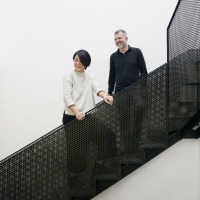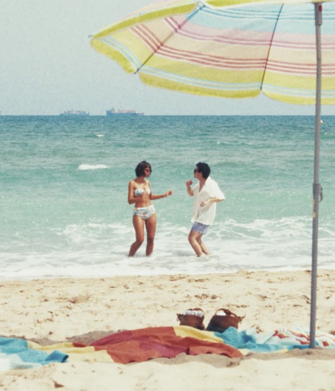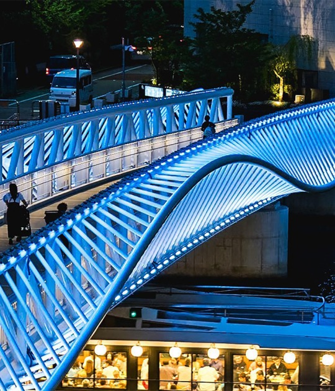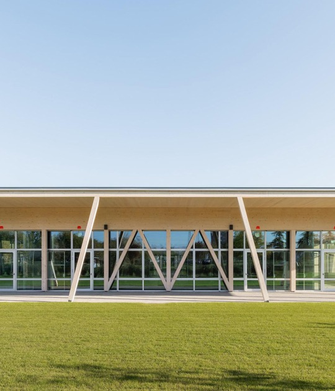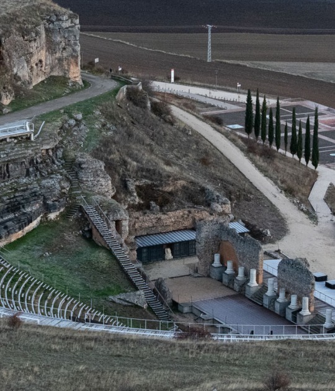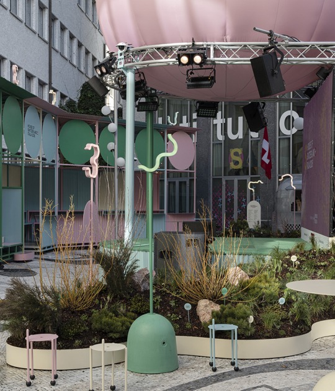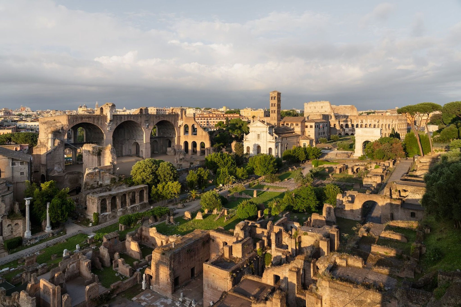
The new setting and exhibition route designed by Alvisi Kirimoto will allow visitors to discover the Basilica of Maxentius in the Colosseum Archaeological Park. The interventions aimed to improve the monument's usability, enhance its value, and integrate it more effectively into the Roman Forum.
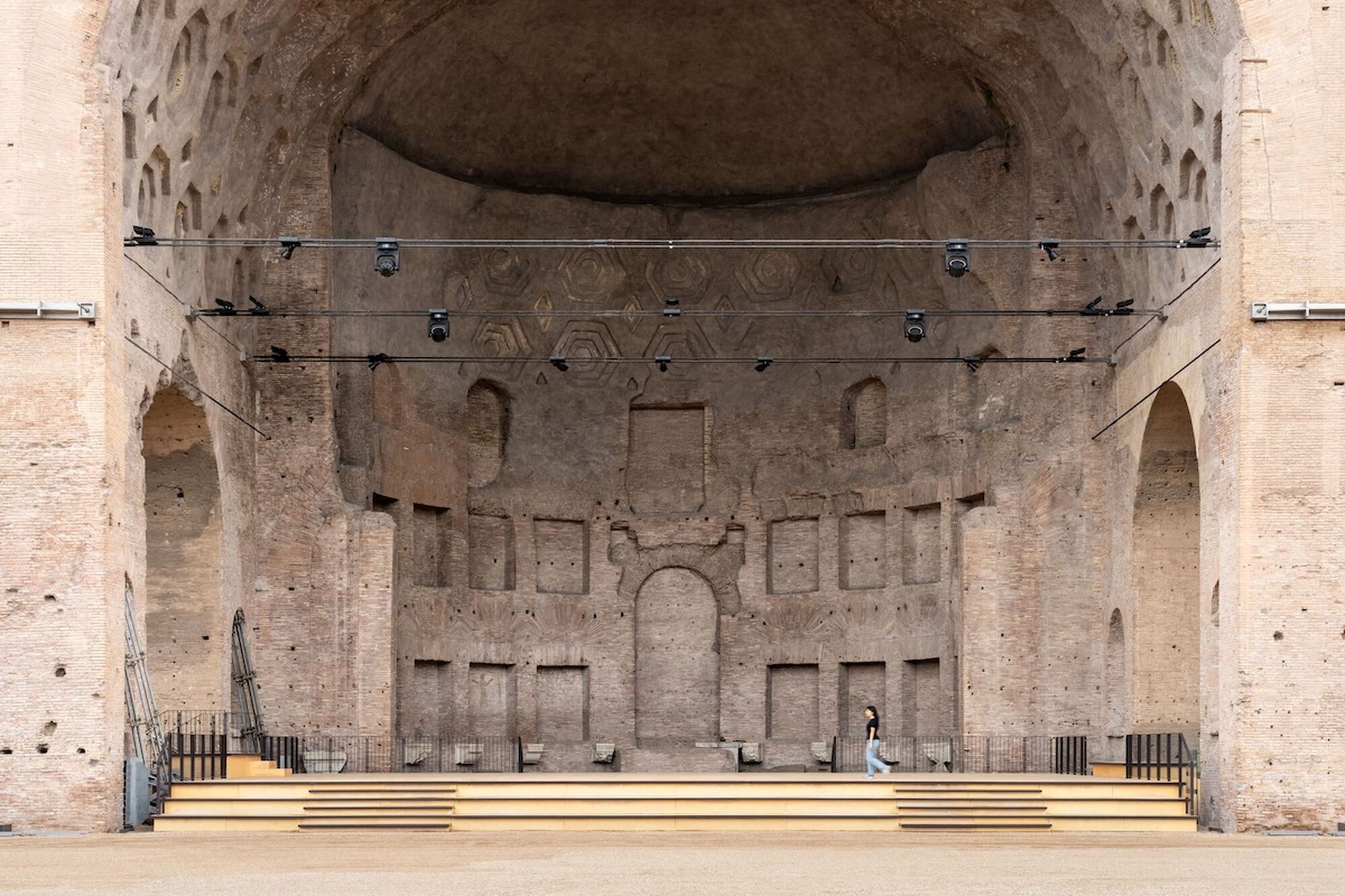
New stage and new exhibition pathway of the Basilica of Maxentius by Alvisi Kirimoto + Partners. Photograph by Giuseppe Miotto / Marco Cappelletti Studio.
Project description by Alvisi Kirimoto + Partners
The international architecture firm Alvisi Kirimoto has designed the new exhibition pathway for the Basilica di Massenzio, commissioned by the Colosseum Archaeological Park. Respecting the site's immense historical and cultural significance, the project integrates seamlessly and purposefully into one of the world's most extraordinary contexts. Though distinctly contemporary, the intervention establishes a meaningful dialogue with the site, redefining its identity and introducing new functions. It strikes a careful balance between memory and modernity, offering a thoughtful reinterpretation of the space.
Following the restoration of the central nave, the project revolves around three key elements: the introduction of a new multifunctional structure designed as a stage, the complete refurbishment of the flooring, and the installation of two informational totems.

The stage is the focal point of the intervention, a work that goes beyond a simple installation to become a true cultural instrument. It activates a system of relationships between the monument, its visitors, and the events that bring the space to life. Positioned in the central hall, the stage reestablishes the transversal connection between the three aisles of the nave, no longer interrupted by steel structures. More than an architectural backdrop, it becomes a dynamic platform that will host theatrical performances, film screenings, and conferences, offering a unique and evocative perspective on the Basilica's monumental remains. It also provides a privileged vantage point from which to admire the site's magnificent architectural details.
"The new stage is a multifunctional intervention designed for major cultural events, while rigorously respecting the historical and cultural value of the Basilica. It is a contemporary element, clearly legible yet discreetly embedded in its essence and offering a solution that combines functionality with the enhancement of the monument."
Massimo Alvisi, co-founder of the Alvisi Kirimoto architecture studio.
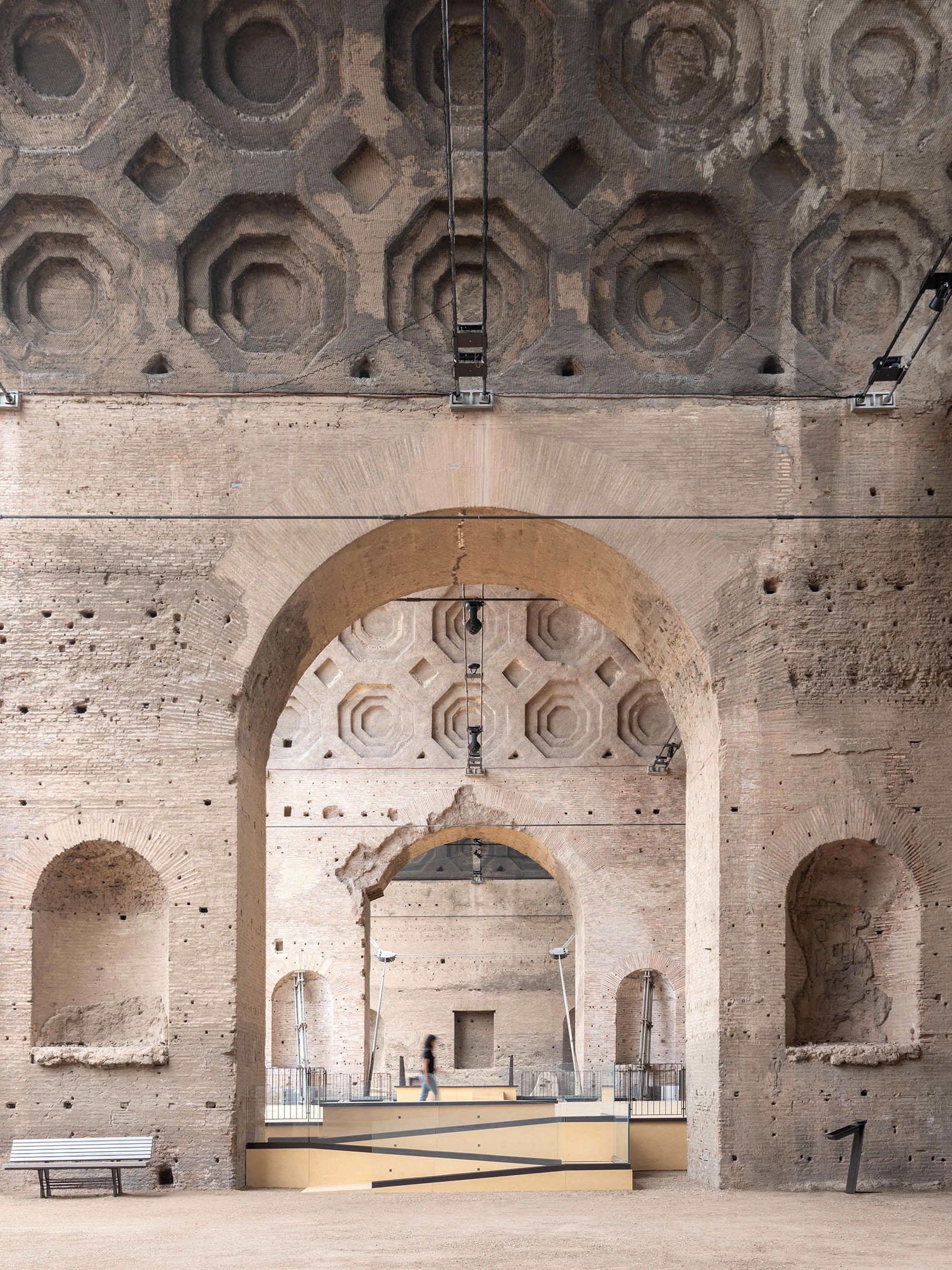
Accessible from all sides, the stage is versatile and inclusive. A stepped seating area at the front offers an open view toward the Horti Farnesiani, while side ramps and staircases facilitate circulation between the aisles. On the north side, a second staircase leads to the apse, allowing visitors to closely observe the architectural remains. Integrated lighting and painted steel railings ensure safety and comfort, while two benches positioned at the sides of the stage offer moments of pause and reflection during guided tours. Its proximity to a space temporarily designated as dressing rooms, along with new stage access points, facilitates backstage operations, allowing for set design and technical preparations without disrupting the visitor experience.
Constructed using a modular system, the stage combines a steel frame with a Keller grating platform. Its birch plywood paneled surface is rhythmically marked by wooden slats that become denser toward the center—drawing the eye inward, subtly guiding the visitor's gaze to the heart of the composition, and from there, anchoring attention on the monumental presence of the Basilica. The intervention extends to the forecourt of the Basilica, which has been resurfaced with natural earth and lime flooring, and to the installation of metal informational totems equipped with audiovisual systems to enhance visitors' understanding of the monument.
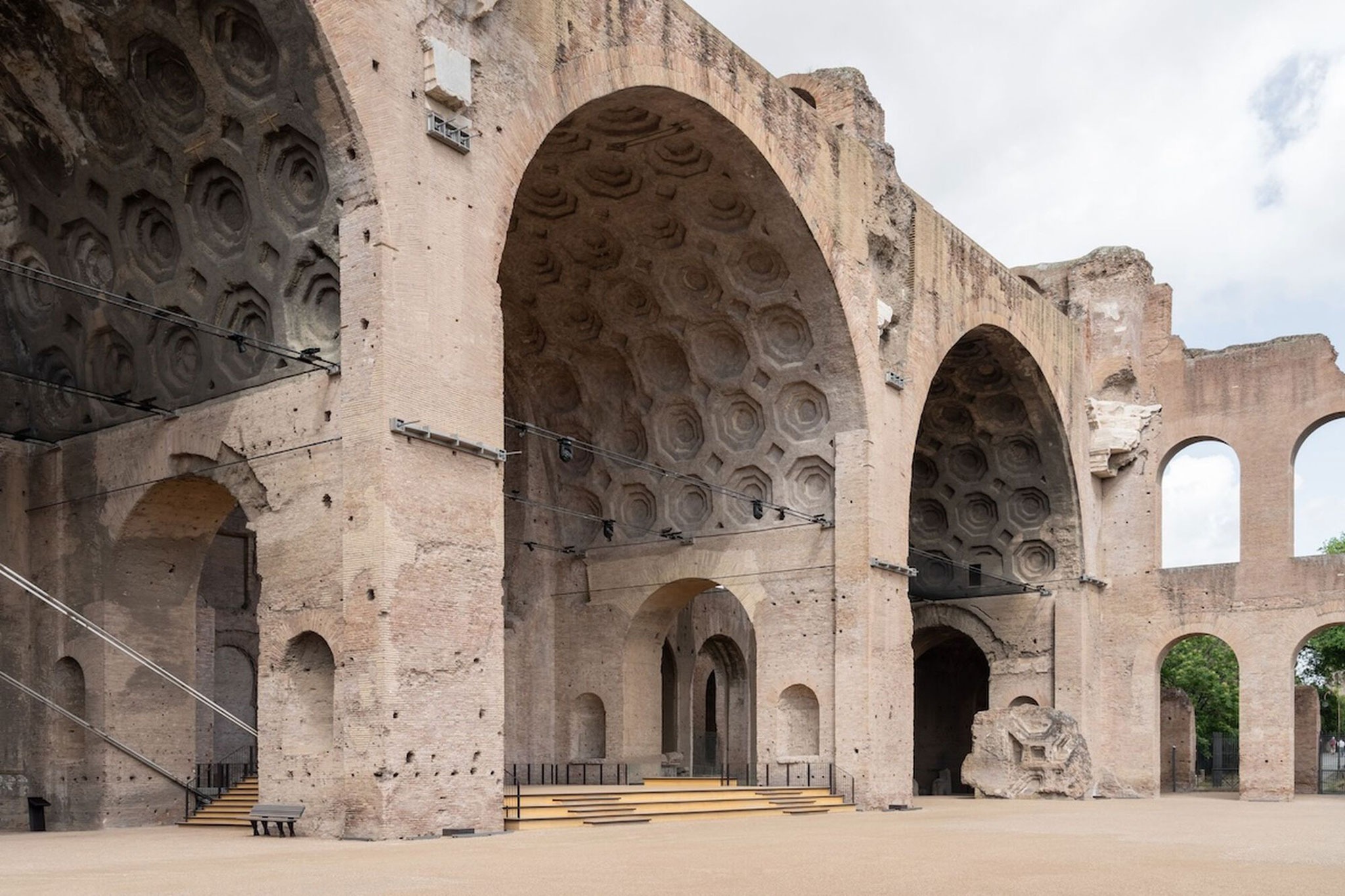
Alvisi Kirimoto goes beyond a mere conservation effort to breathe new life into the Basilica di Massenzio. Every element, from the stage to the seating, from the flooring to the signage, enhances the site, transforming it into a living, inclusive environment. The intervention preserves historical memory while expanding the possibilities of experiencing the space, reconnecting the monument to the visitor flow of the Roman Forum and offering the public a contemporary reinterpretation of one of Italy's most iconic cultural heritage sites.
