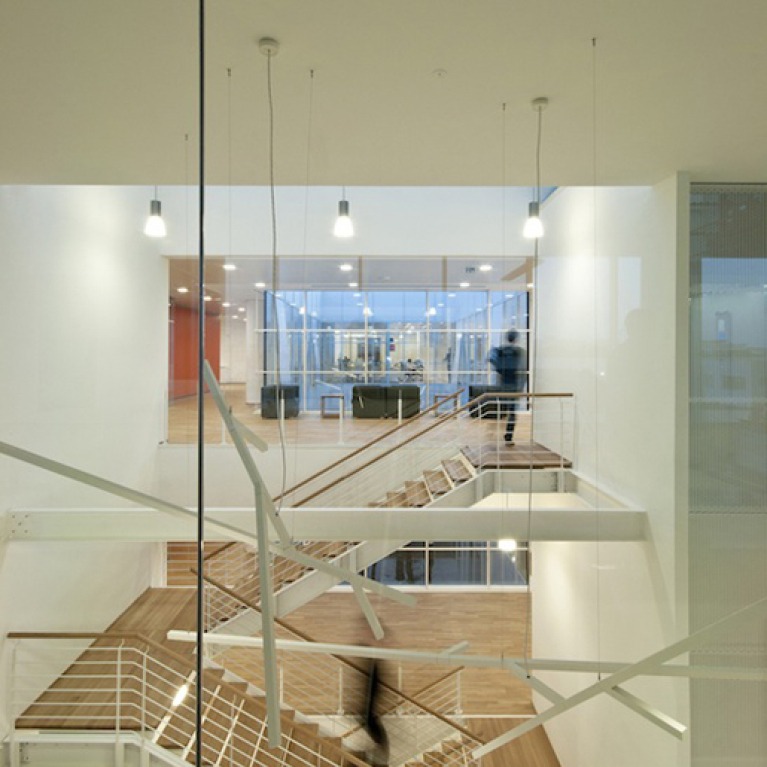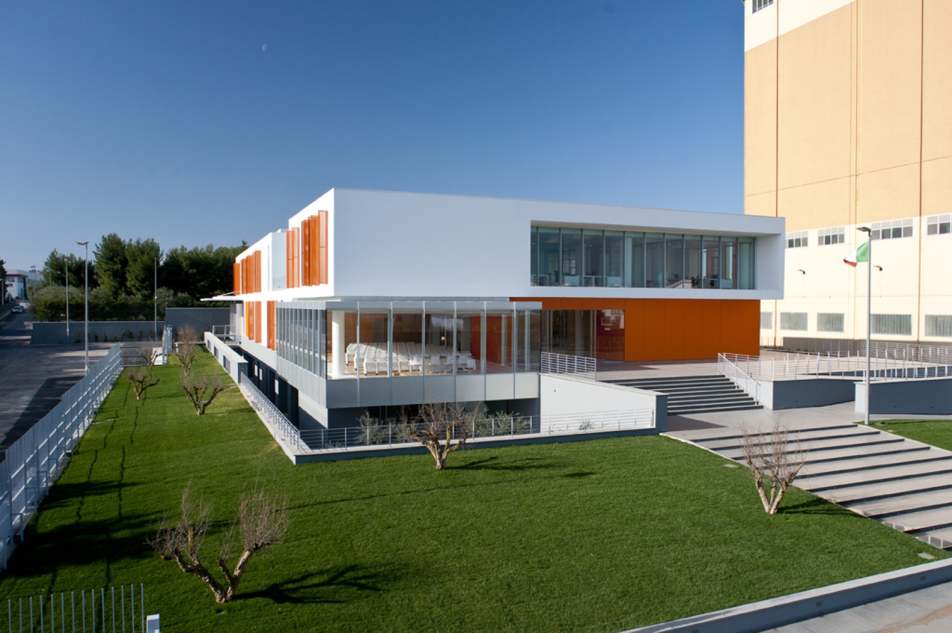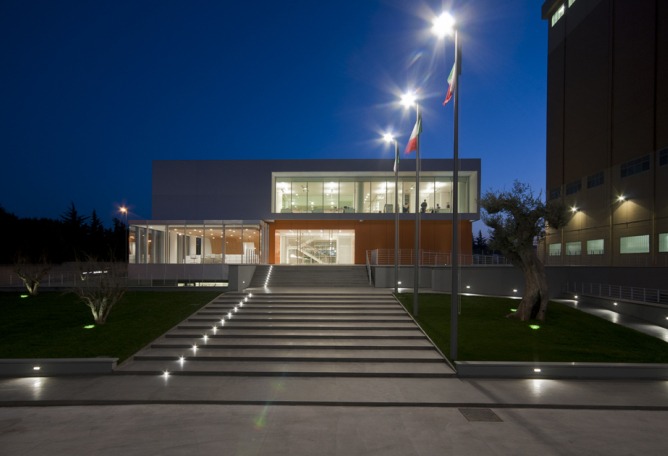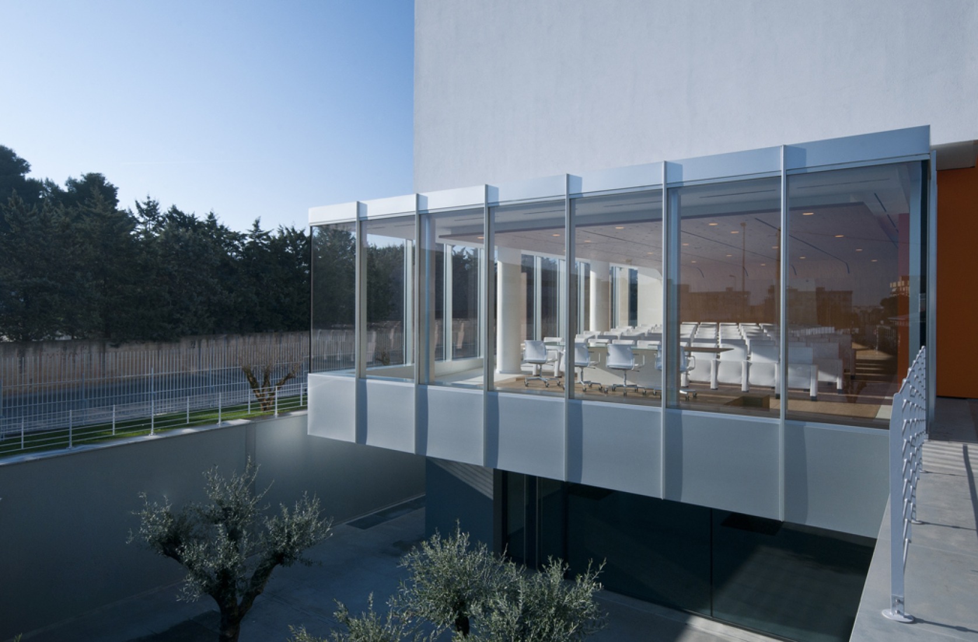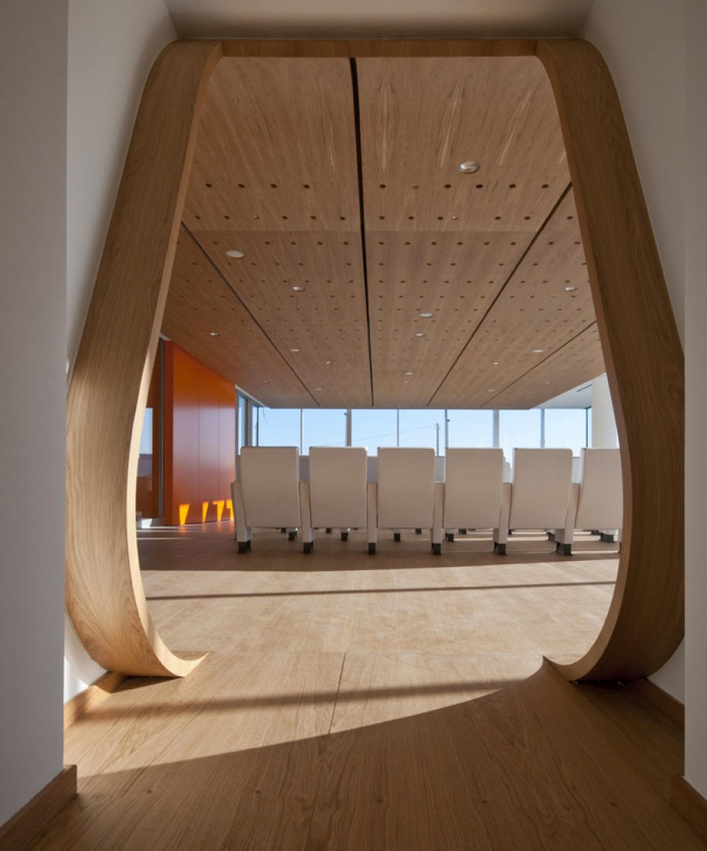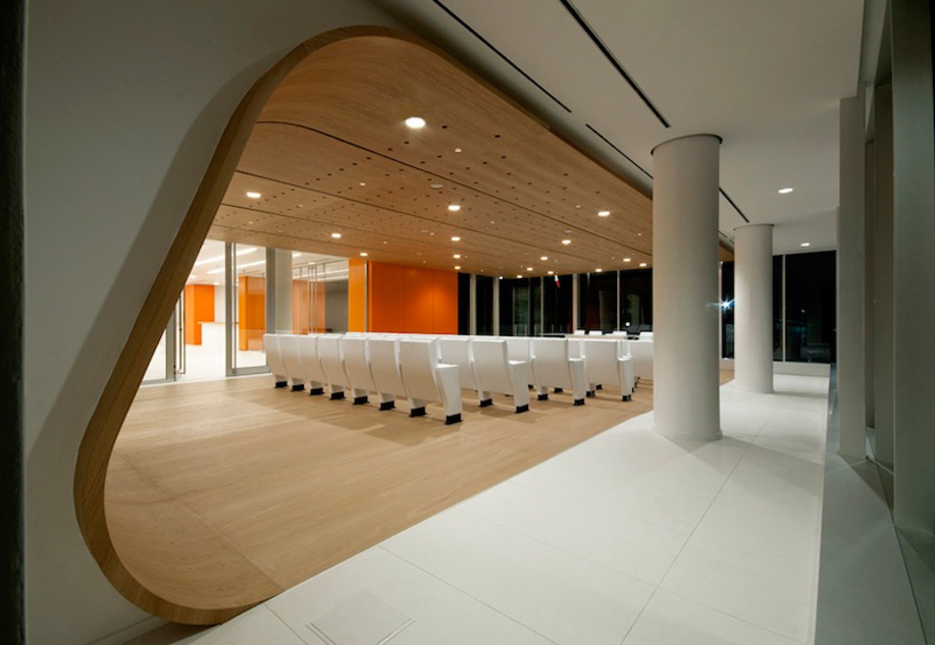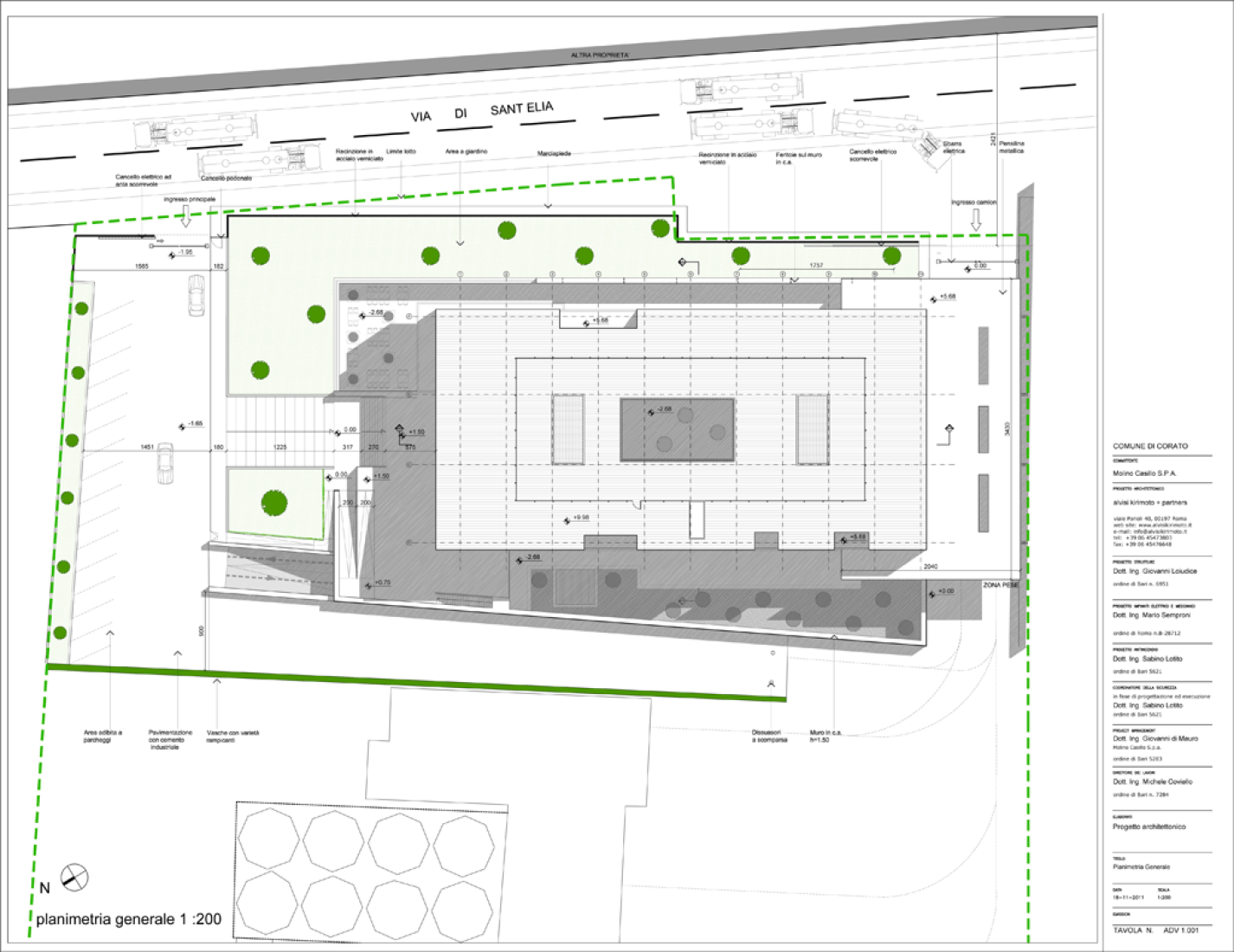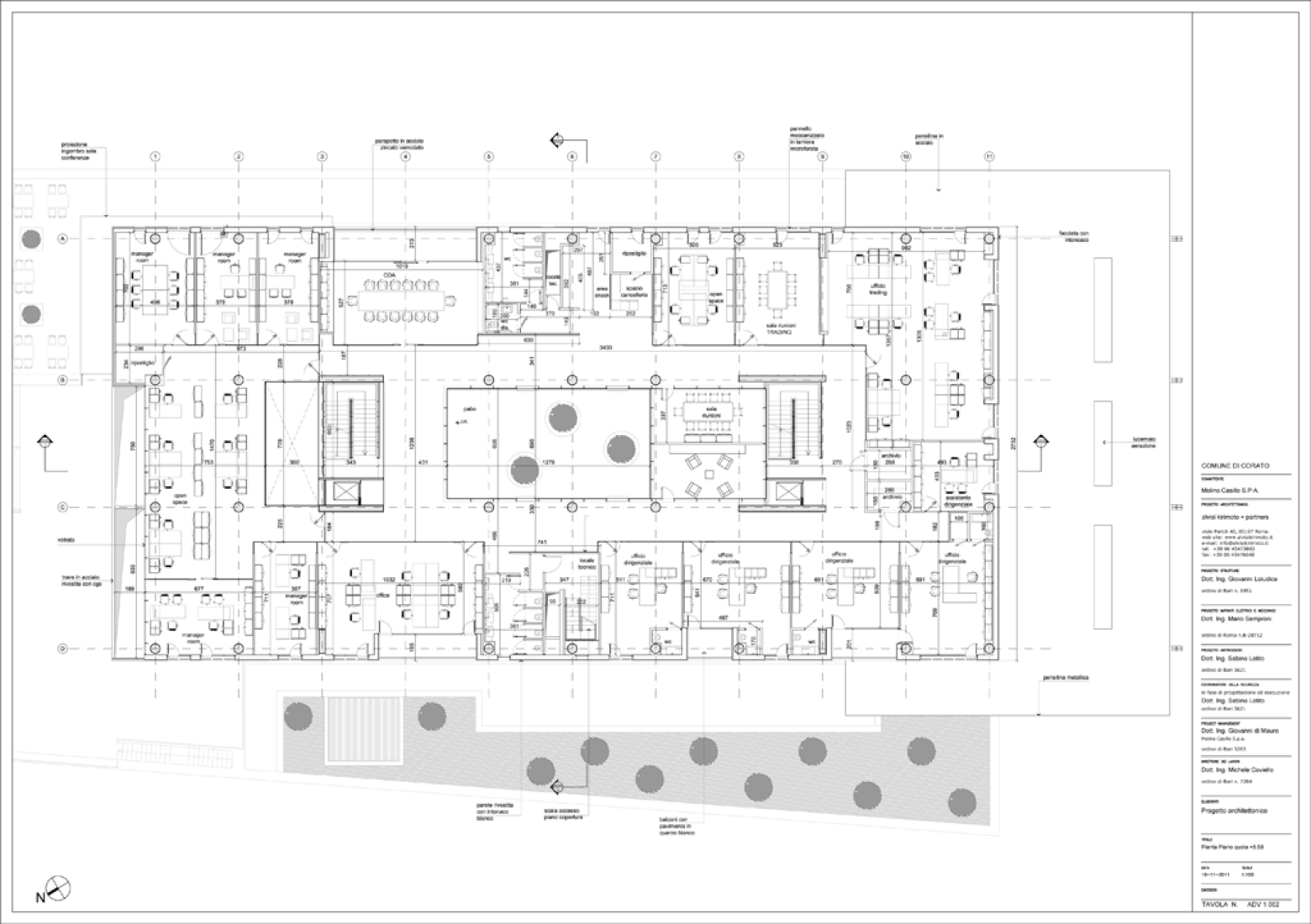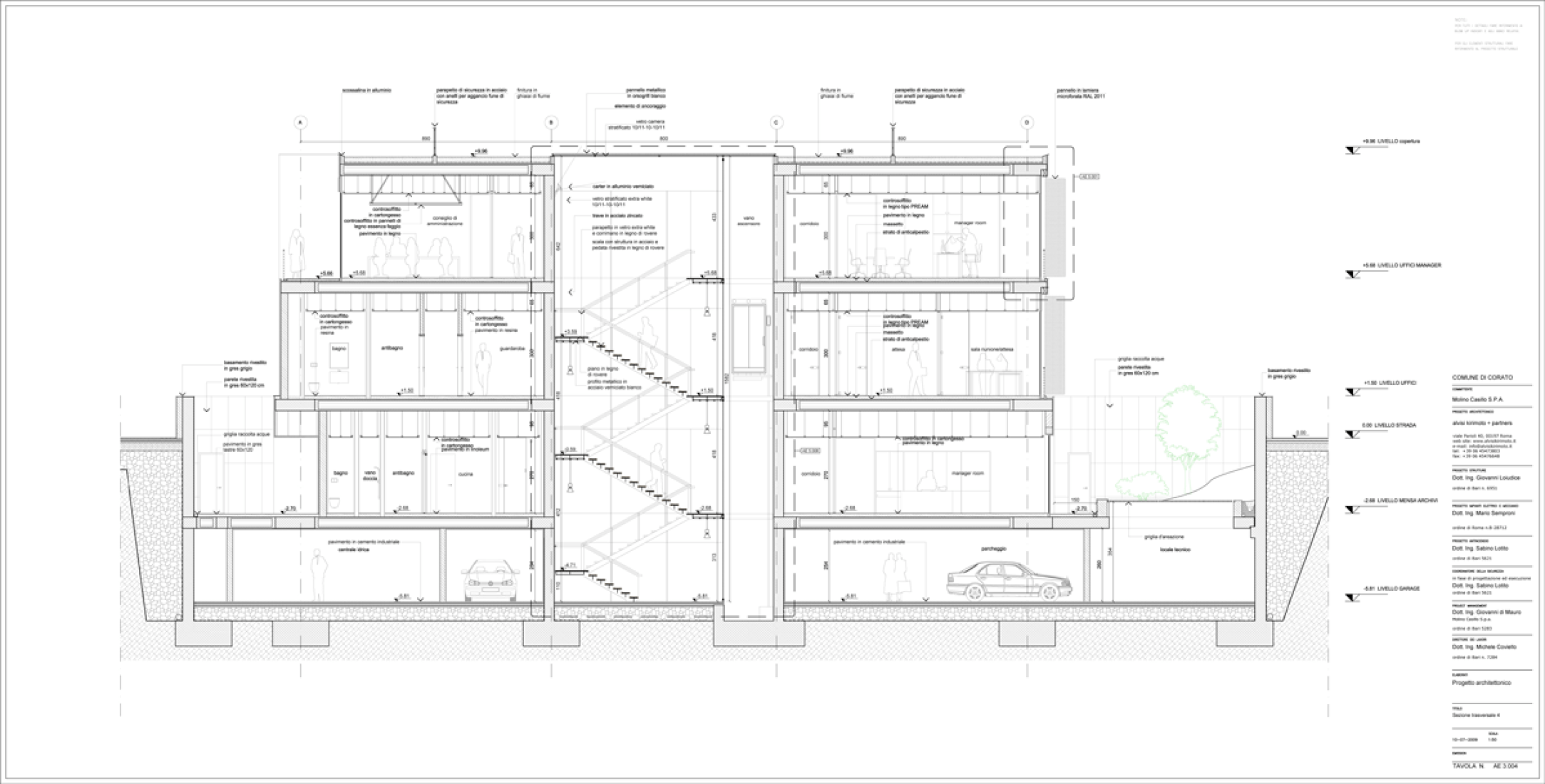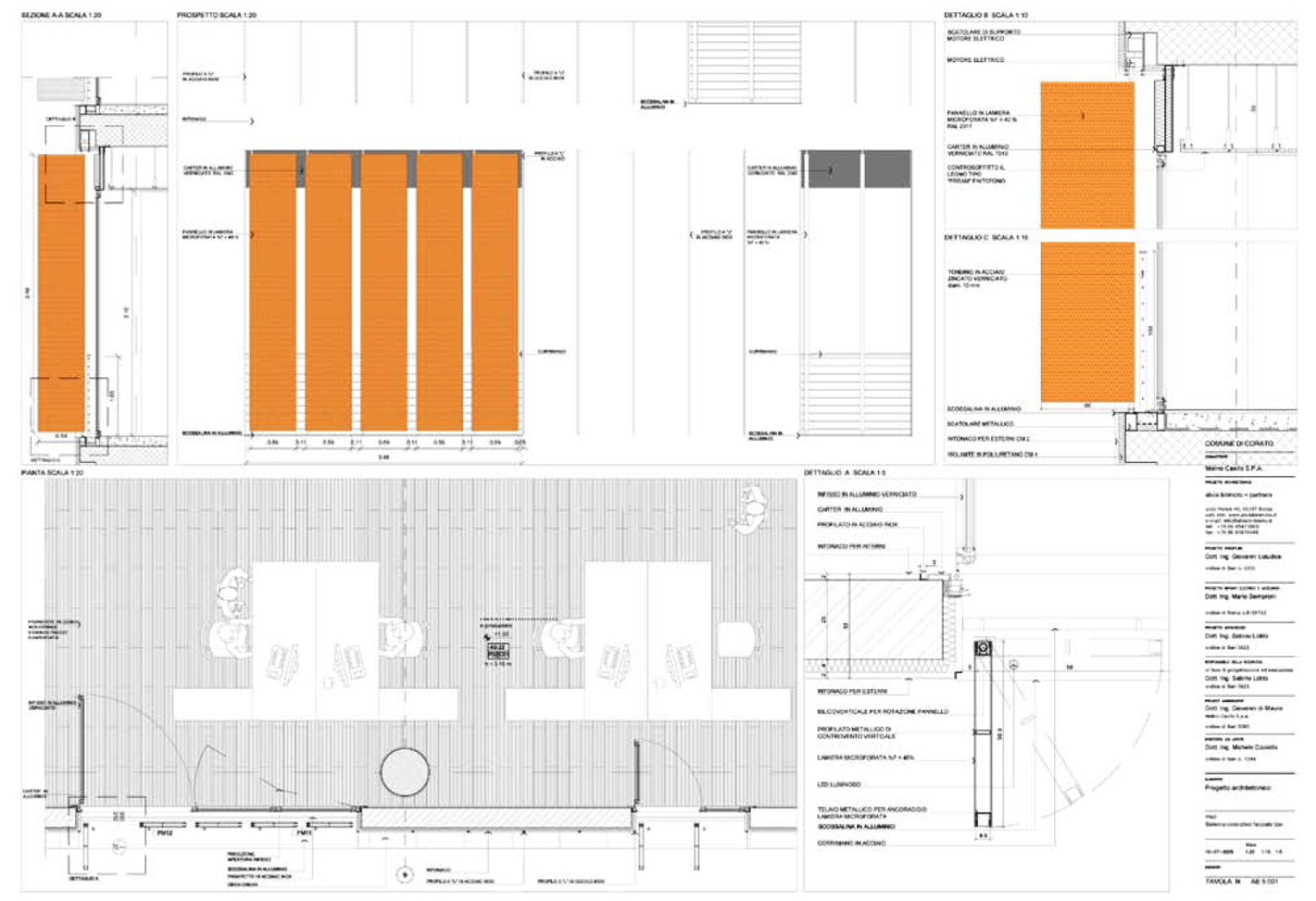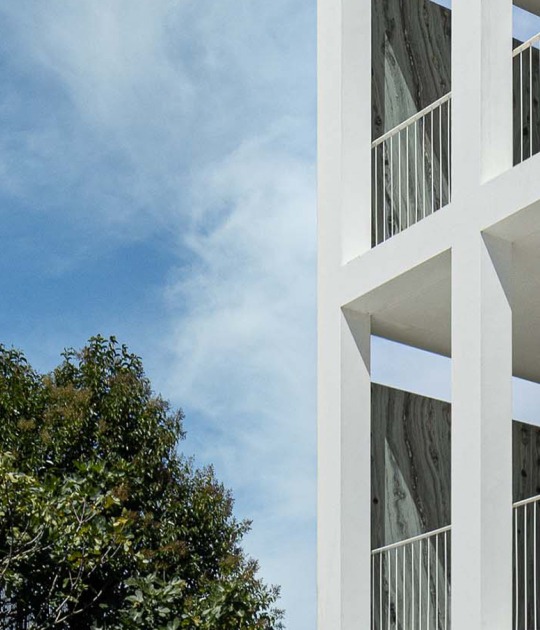Project description by Alvisi Kirimoto + Partners
The new Casillo Headquarters are located in the outskirts of the city of Bari, Italy, in itsindustrial zone. The surface area of the intervention is of approximately 6,000 squaremeters, part of which will be dedicated to green areas, parking lots intended for theoffices and for roadways specifically used by trucks.
The building proper is more than 4.500 square meters, on three levels including the underground parking. It houses a conference hall, offices, workshop area and openspace, management offices and a control room for checking goods and production. Around the building there are 1.500 square meters of landscape with trees and grass.
The new office block was designed as a rectangular box-shaped body of about 55 x 27meters, with two floors above ground that rest on a plinth of an approximate height of 1.50 meters. The base is a monolithic construct, inside of which are carved: stairs andramps as part of the main access, a ramp for disabled persons, stairs used mainly bytruck drivers that have access to the control room, and large openings in order to allow light and air into the basement areas. The center of the block has a courtyard withapproximate dimensions of 13 x 7 meters necessary to air and ventilate the rooms thatoverlook it. The courtyard is one of the main defining elements of the architecture thatnot only allows proper lighting to penetrate the offices and corridors, but guaranteesthe well-being and visual comfort of the people who work within the building every day.Two staircases serve the volume that houses the offices; these are accompanied byelevators that have skylights allowing further light and illuminate all possibly dark spaces.
The building is meant to be perceived as a single block composed of white finishedwalls, enriched by the modular occurrence of micro-perforated metal orange panels.The conference room and the control room both have been conceived as glasscontainers that plug into the body of the block.
The headquarters of the Italian group Casillo are located in the industrial fabric of the Italian city of Corato. The architectural studio of Alvisi Kirimoto + Partners has been in charge of designing the building as a rectangular box-shaped body, a single block built in order to provide the proper work environment.
More information
Published on:
April 2, 2013
Cite:
"Casillo Headquarters by Alvisi Kirimoto + Partners" METALOCUS.
Accessed
<https://www.metalocus.es/en/news/casillo-headquarters-alvisi-kirimoto-partners>
ISSN 1139-6415
Loading content ...
Loading content ...
Loading content ...
Loading content ...
Loading content ...
Loading content ...
Loading content ...
Loading content ...
Loading content ...
Loading content ...
Loading content ...
Loading content ...
Loading content ...
Loading content ...
Loading content ...
Loading content ...
Loading content ...
Loading content ...
Loading content ...
Loading content ...
Loading content ...
Loading content ...
Loading content ...
Loading content ...
Loading content ...
Loading content ...
Loading content ...
Loading content ...
Loading content ...
Loading content ...
Loading content ...
Loading content ...
Loading content ...
Loading content ...
Loading content ...
Loading content ...
Loading content ...
Loading content ...
Loading content ...
Loading content ...
Loading content ...
Loading content ...
Loading content ...
Loading content ...
Loading content ...
Loading content ...
Loading content ...
Loading content ...
Loading content ...
Loading content ...
Loading content ...
Loading content ...
Loading content ...
Loading content ...
