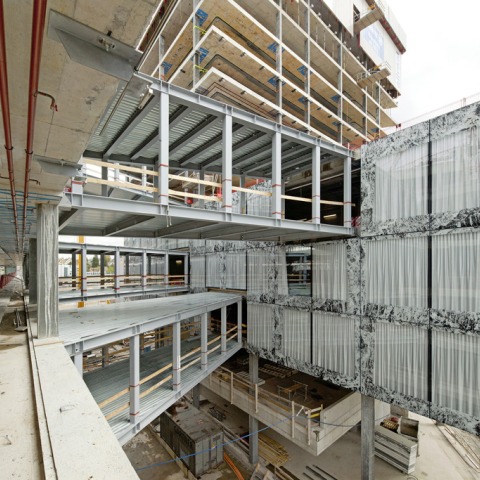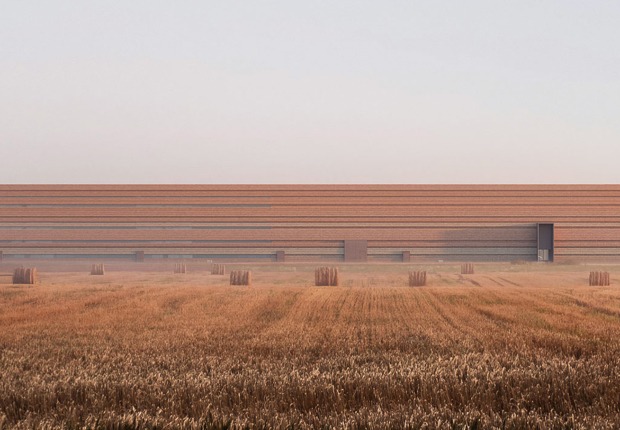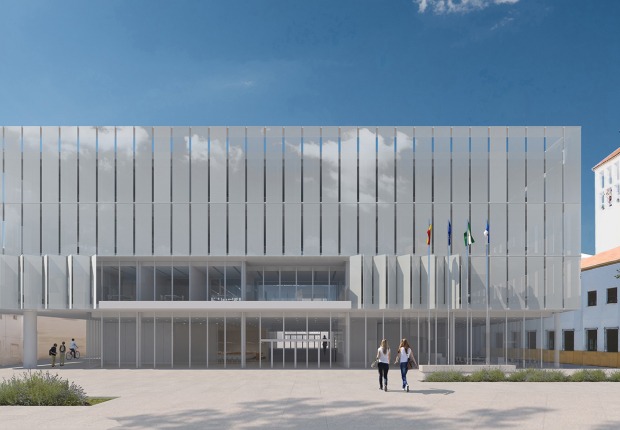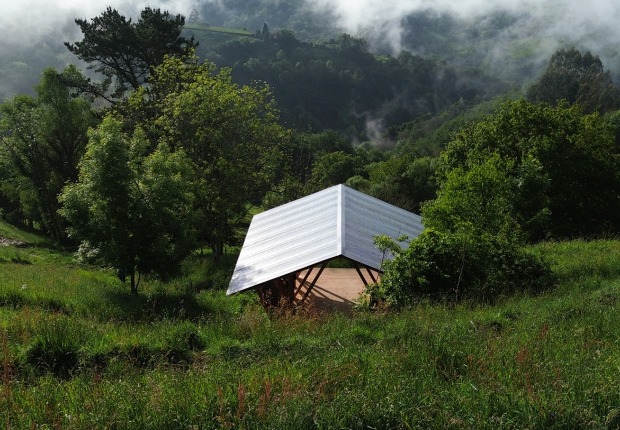The hybrid program occupies two buildings, a high-rise and a five-story building, which are linked by a series of bridges that enable the various offices, employee amenities, retail facilities, restaurants, and cafés of the complex to be both easily accessed and fluidly interrelated.
Beginning with the large open stair that rises 72 meters through the building from the main entry hall, the horizontal layering of the office floors is opened up and the spaces connected through a series of vertical voids that link separate floors visually and physically. These multi-story voids create short cuts between floors through the use of open stairways, which produce varied spatial relations and connections throughout the section of the building. Circulation to and from these stairs and voids is towards and perpendicular to the outer glass skin, while circulation on each floor takes place along and parallel to the façade, so that the buildings are always alive with movement. The exterior glazing is in two layers, with a computer-controlled sun-screening curtain between, and the interior lighting and materials were selected based on both longevity and comfort, allowing for the modulation of the spatial atmosphere as desired by the inhabitants.
CREDITS.-
Main architect: Wiel Arets, Felix Thies, Maik Ilmer.
Team collaborators: Flavio Loretz, Jörg Lüthke, Ruth Val Garijo, Virginia Angell, Anira Niso, Angela Tsang, Mikal Switalsky, Jacques van Eyck, Maron Vondeling, Christina Lotzemer Jentges, Joost Körver, Ilze Paklone, Alexandra Dobrowowolska, Boris van Eijsden, Joris Lens, Thomas Misik, Lucia Miglio, Hannes Scheutz, Dunia Nedjar, Francois Steul, Alexis Bikos, Athanasia Karaioannoglou, Victor Hidajat, Aline Amore, Birgit Schwarz, Tieme Zwartbol, Boris Wolf, Chris Frodsham, Alessandra Ferrari. Consultants: GKP Fassadentechnik AG, R+B Engineering AG, Ahochn AG, Jäger Partner Bauingenieure AG, GRP Ingenieure, Kardorff Ingenieure.
Date project: Construction: 2013. Design: 2008-2009.
Project: Office building.
Surface: 72.000 m2.
Client: Allreal Generalunternehmung AG, Allianz Suisse.
Site: Richtiplatz 1, 8034 Wallisellen, Switzerland.






























