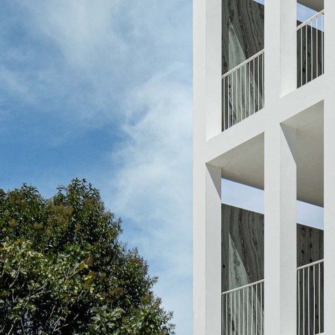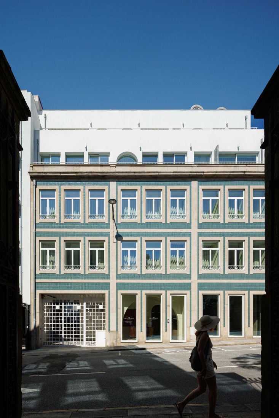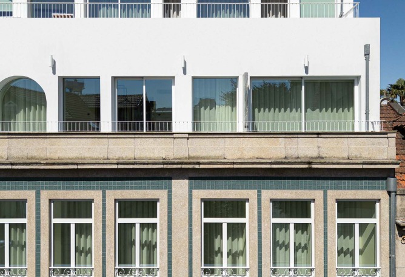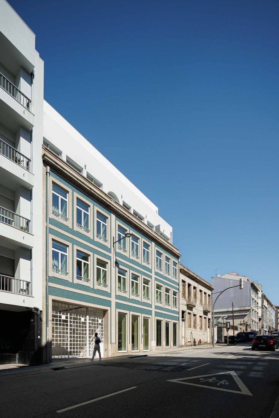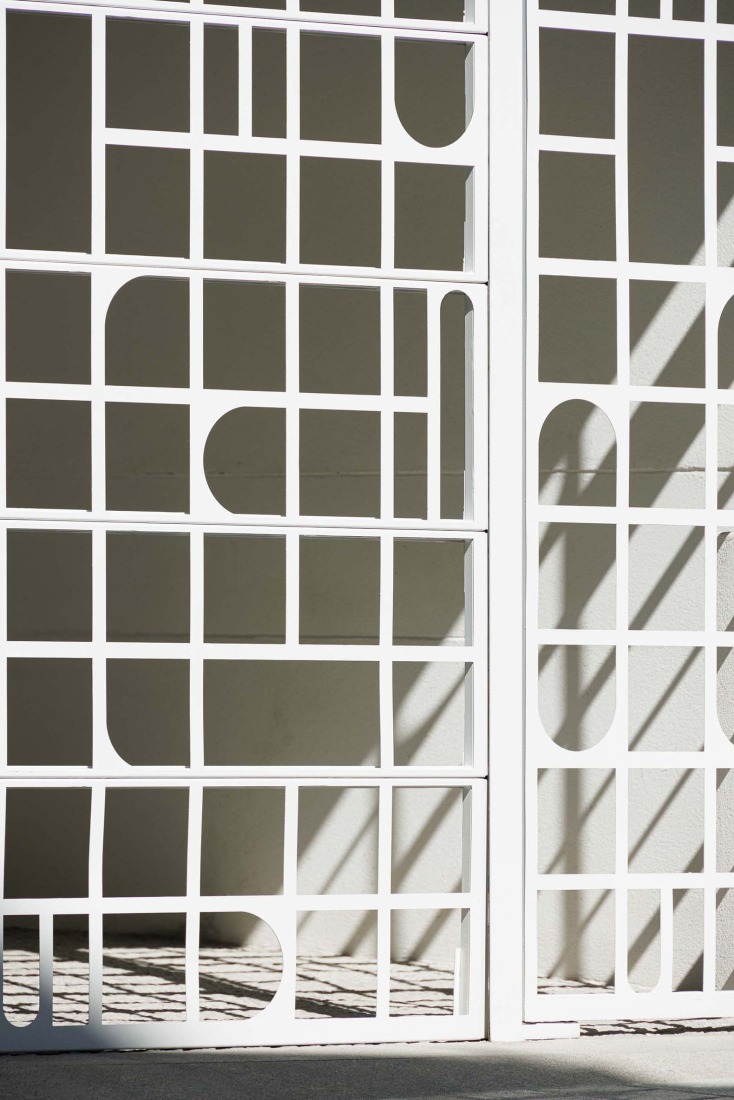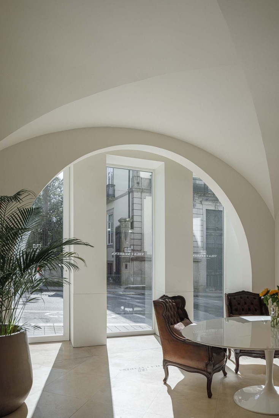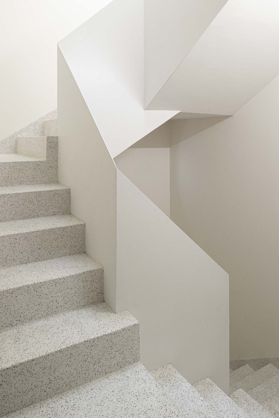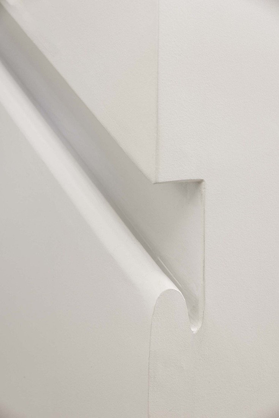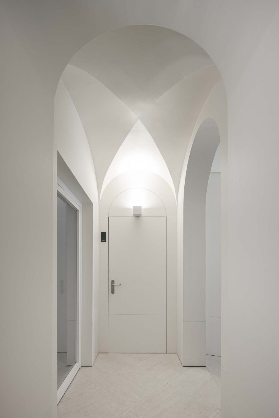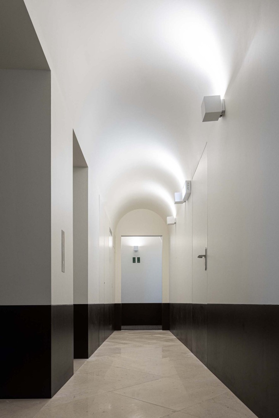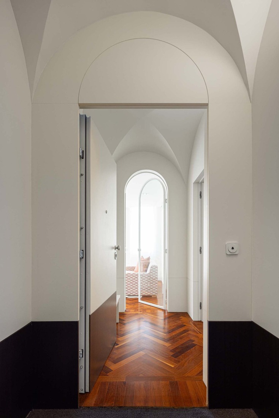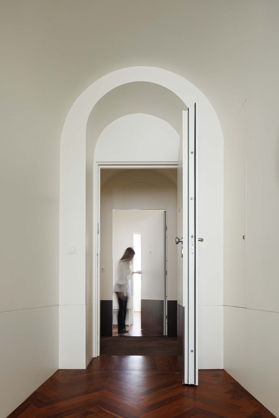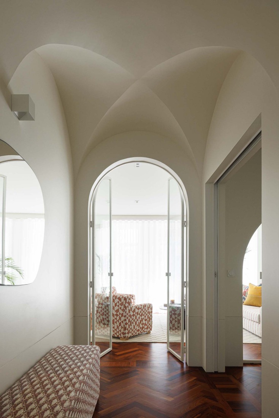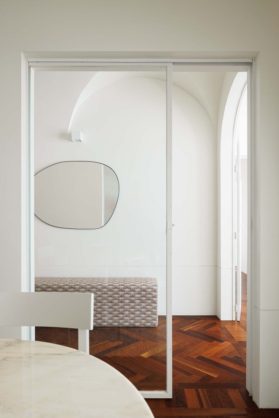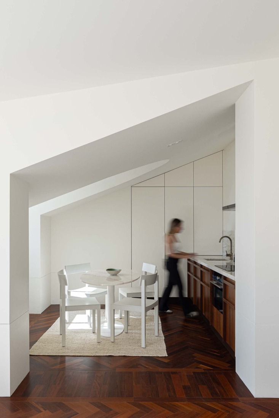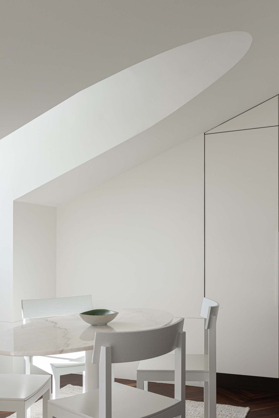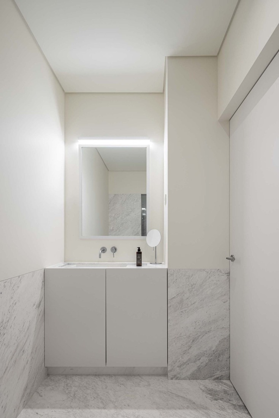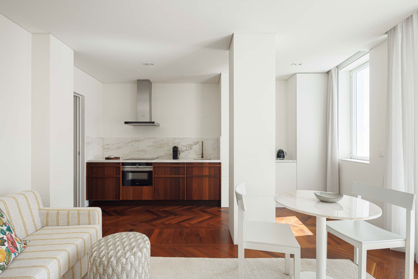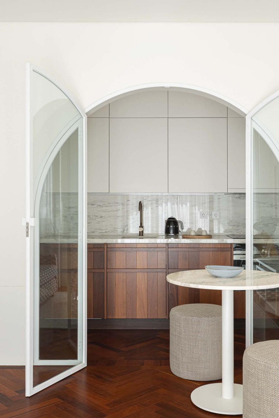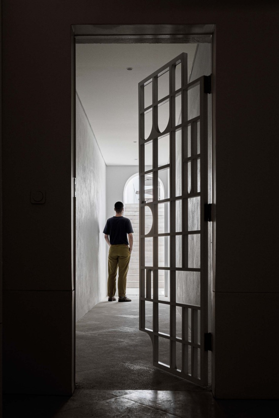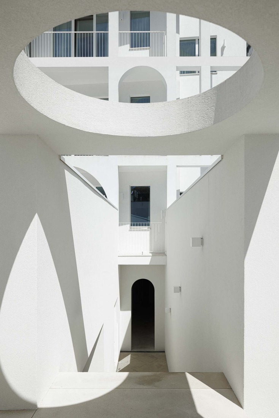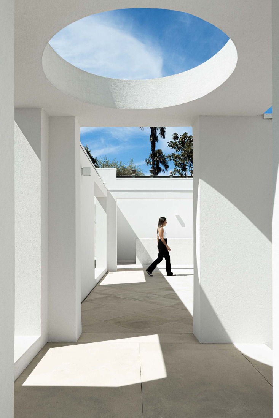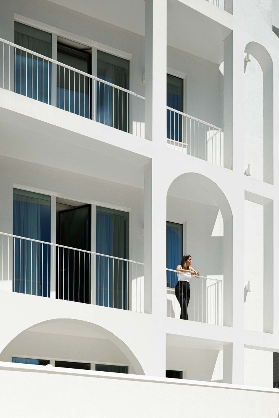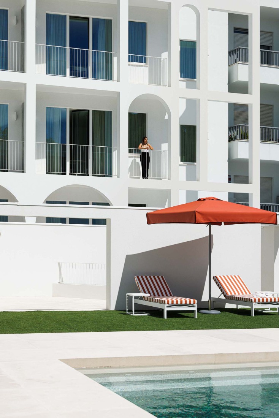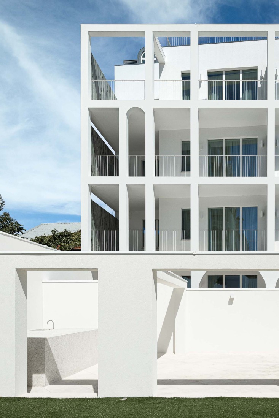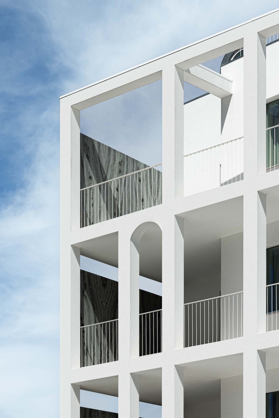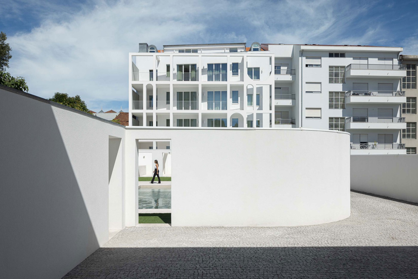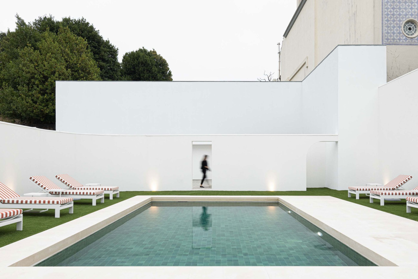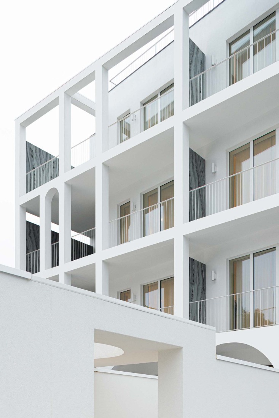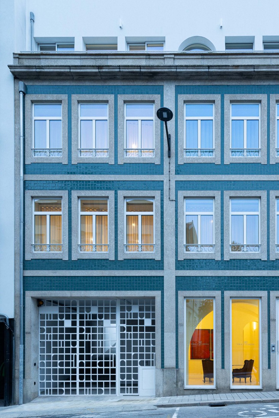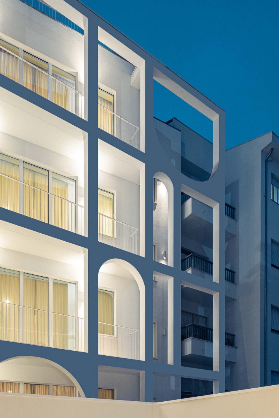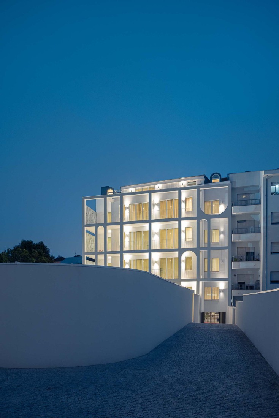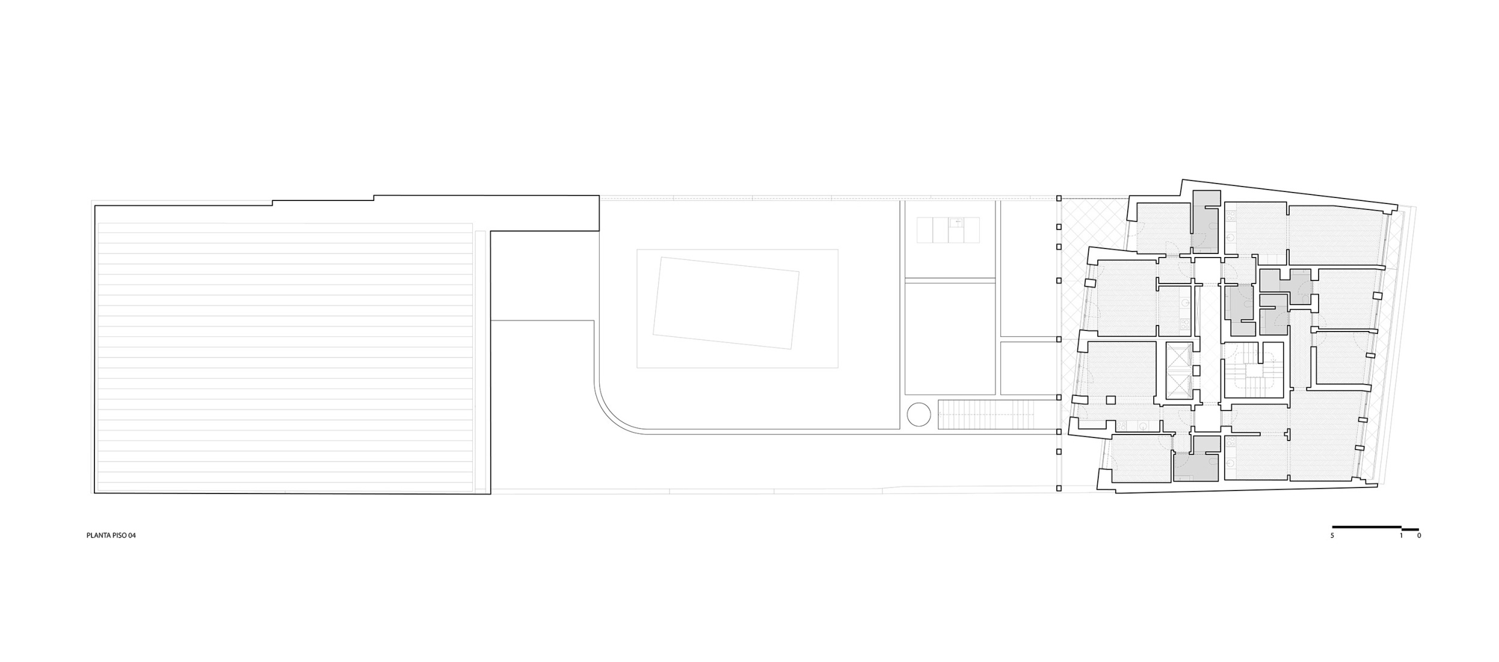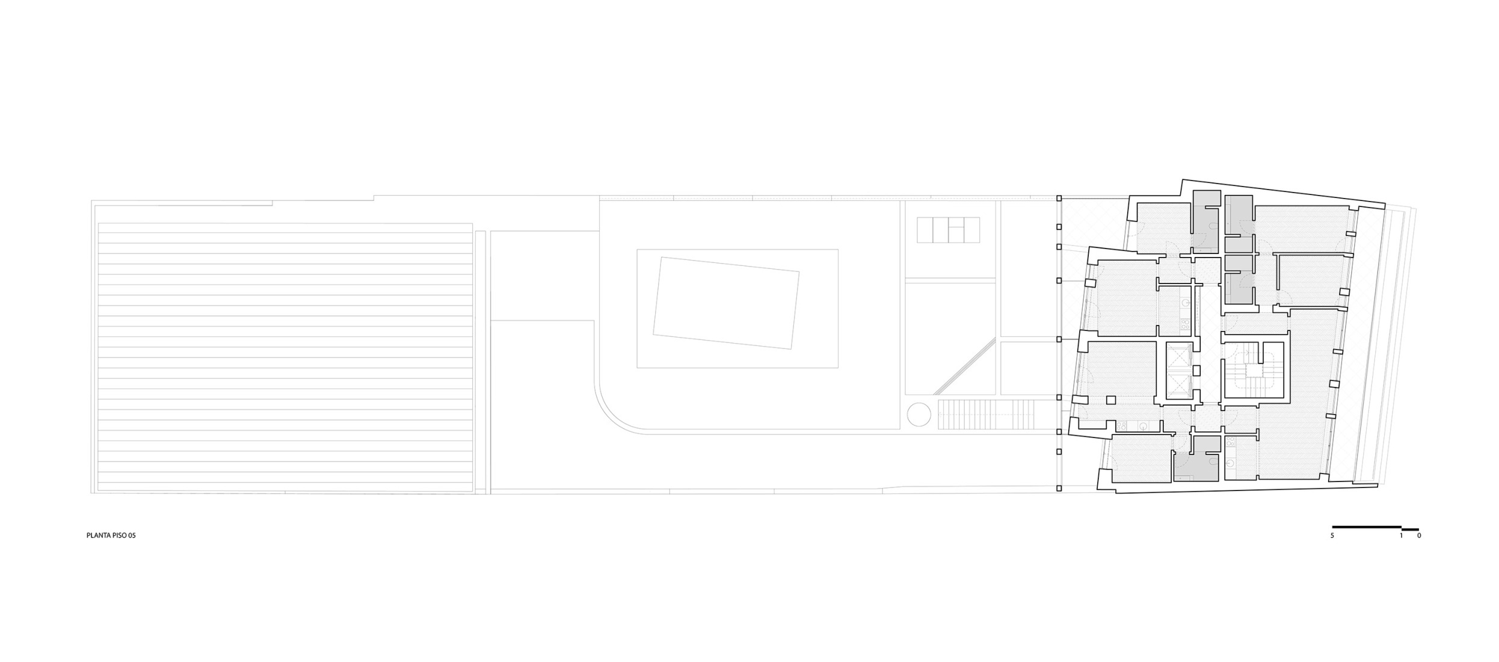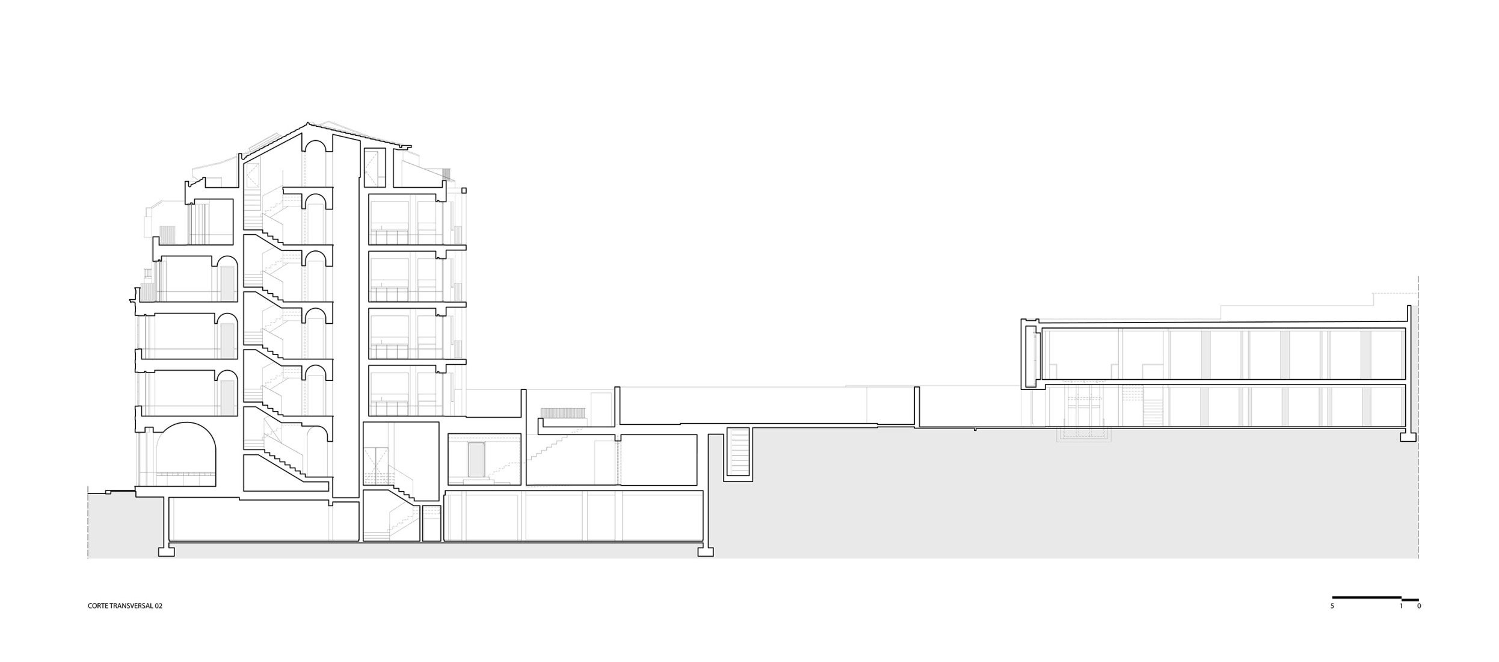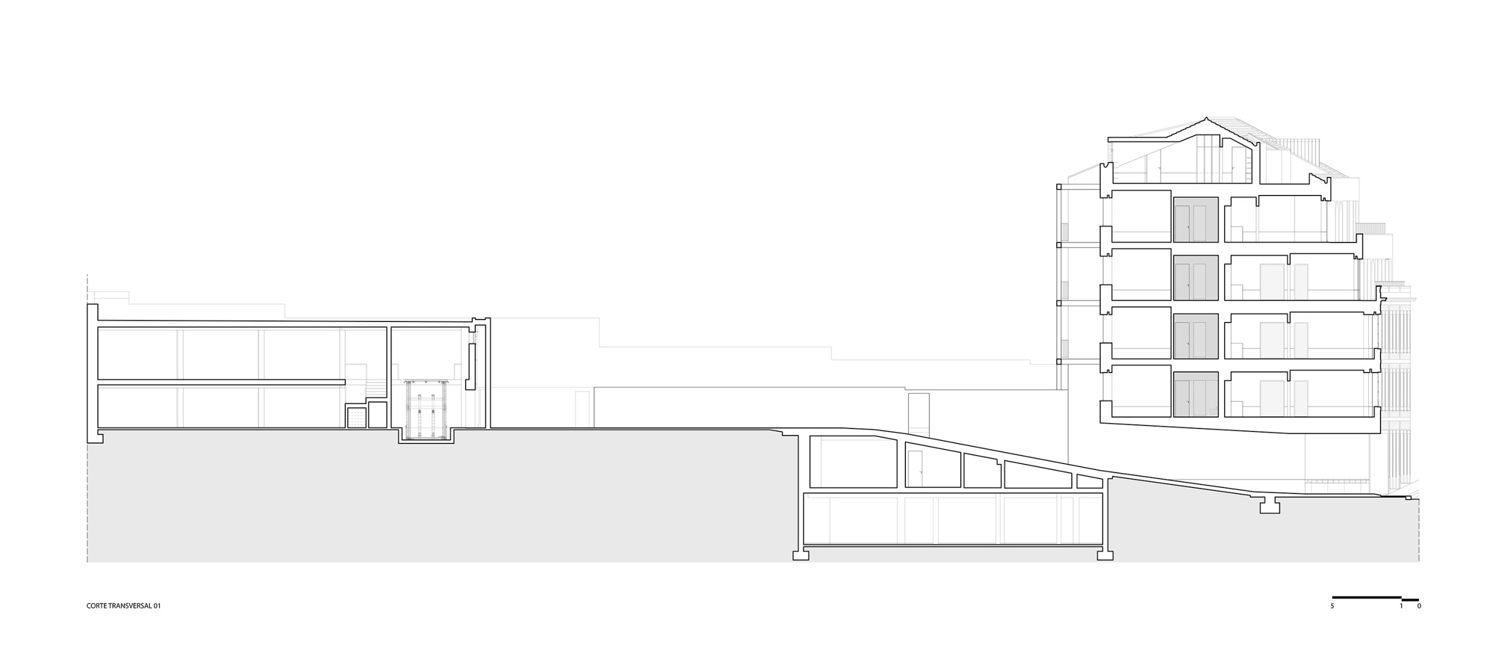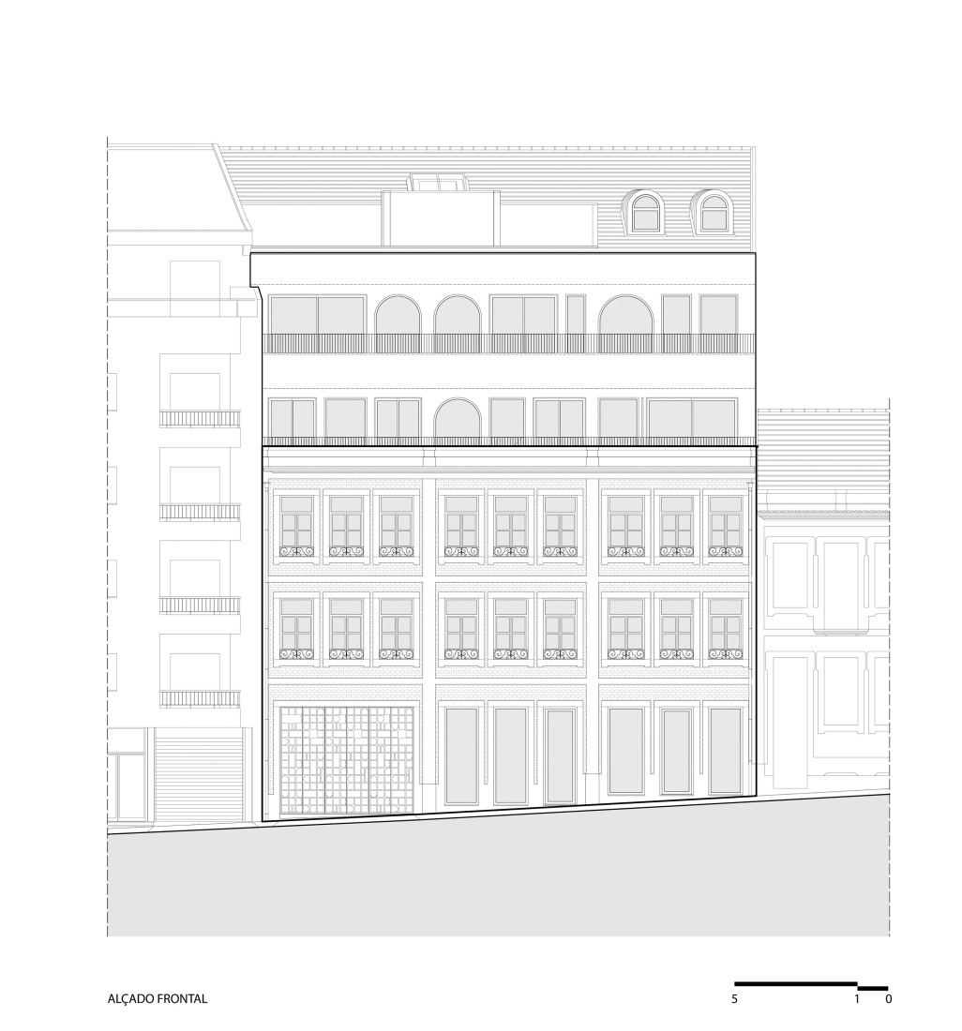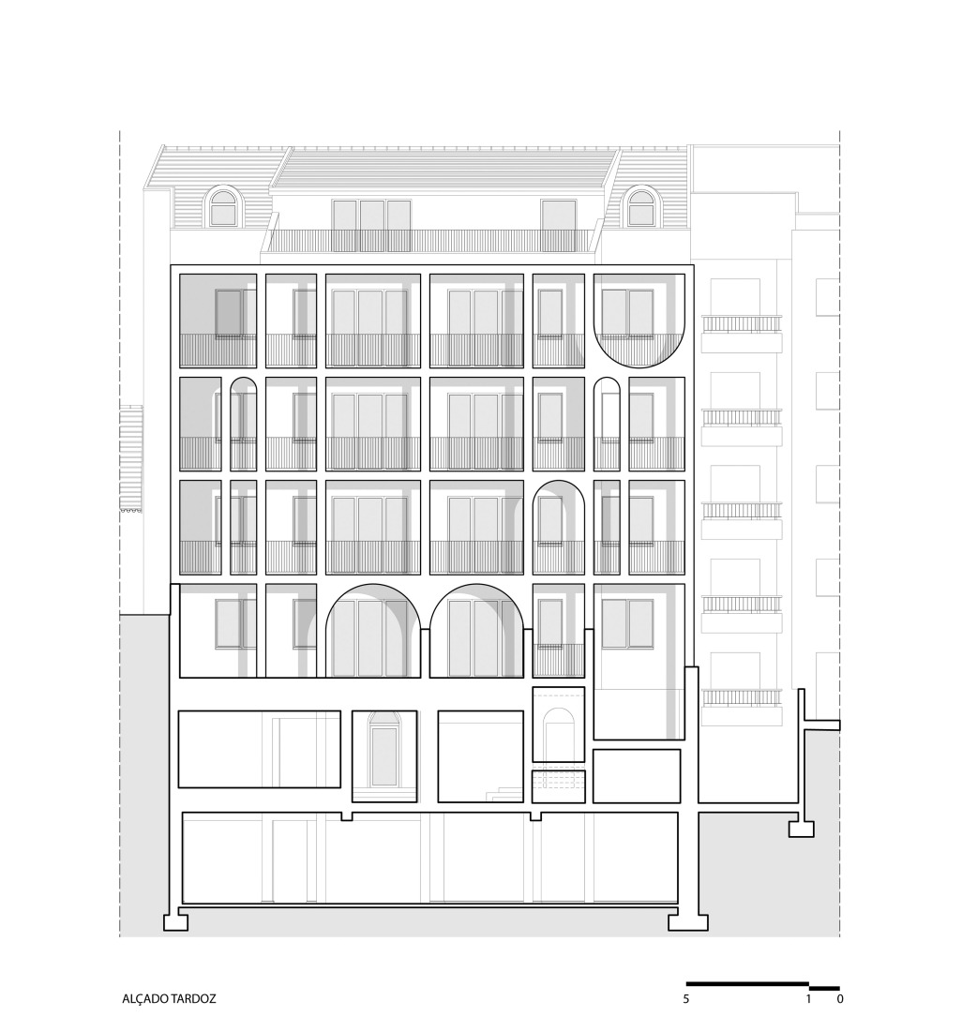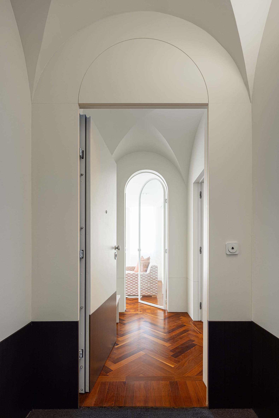
MASSLAB rehabilitates a once institutional structure into a building with different residential typologies through a project that, rather than erasing its past, chooses to reveal its layers and tensions to coexist with a new domestic narrative inspired by early 20th-century Portuguese bourgeois homes, in which rooms unfolded without corridors, like a sequence of spatial chambers.
The spatial organization relies on ambient rather than directional circulation. Furthermore, "Each unit is defined not by repetition, but by variation, with vaulted ceilings that change height, proportion, and curvature according to programmatic use."
The rear elevation, which had disappeared before the intervention after being occupied by a mosaic of machines, pipes, and additions, was rehabilitated through a contemporary geometric composition that follows the logic of the interior spatial compositions. The street-facing façade has been delicately restored, recovering its early 20th-century appearance.
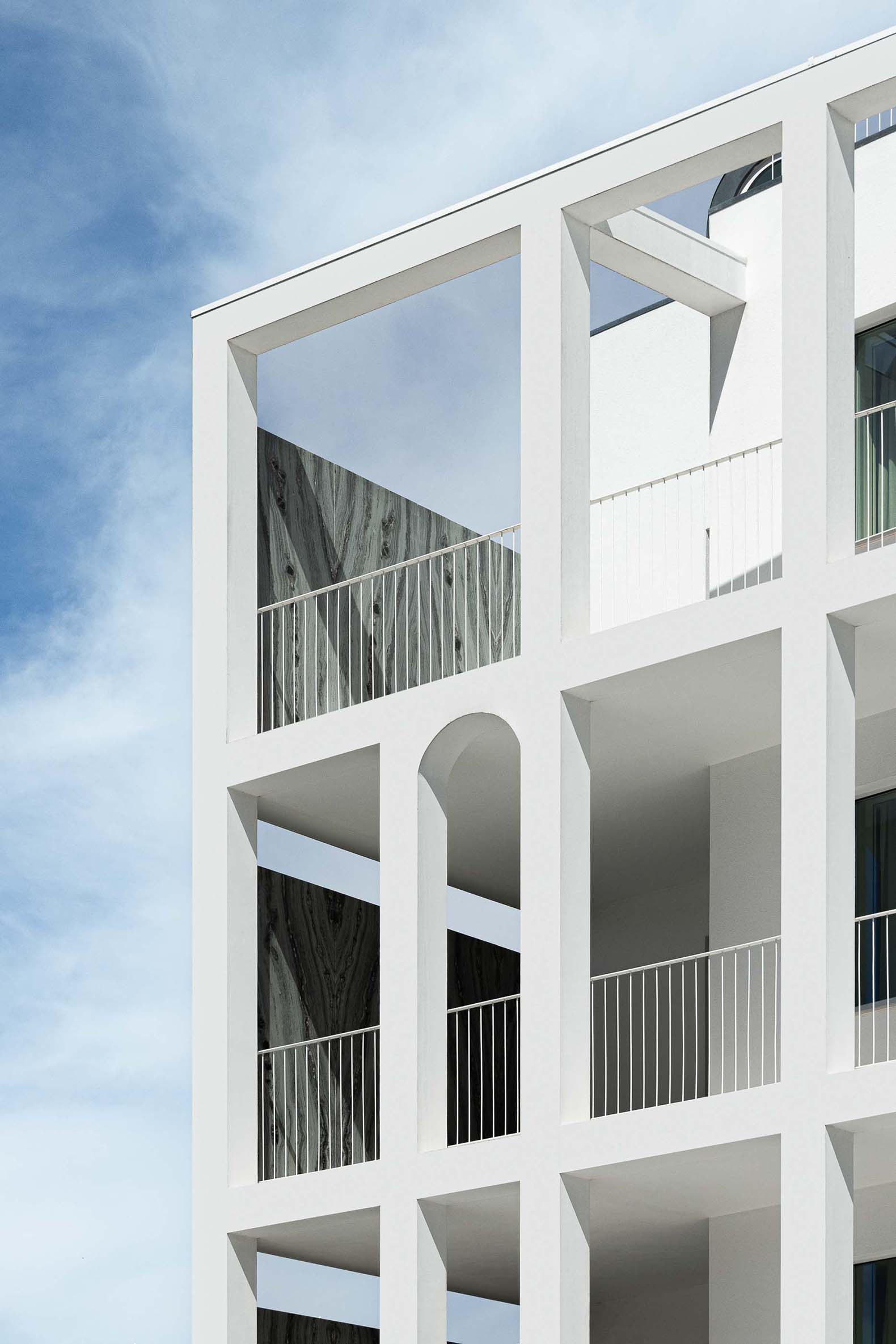 Vila Catarina Apartments by Masslab. Photograph by Ivo Tavares Studio.
Vila Catarina Apartments by Masslab. Photograph by Ivo Tavares Studio.
Project description by MASSLAB
After over a decade as a Civil Court building, MASSLAB architecture office rescues most of the existing structure and transforms it into a 16 apartment volume, under a playful twist designed with geometrical shapes and vaulted ceilings.
In the heart of Porto, a once-institutional structure reclaims new meaning through architectural precision and measured restraint. Rua de Santa Catarina 1299 — formerly home to the city’s Civil Court — has been reimagined by MASSLAB into a calibrated sequence of residential typologies, now operating as a long-stay apartment hotel named Vila Catarina Apartments. But this is not merely a change of use — it is a deliberate act of re-reading and spatial editing. Rather than erase its past, the intervention chooses to reveal its layers and tensions to coexist with a new domestic narrative.

The project navigates the plasticity of the architectural object and its mass, void, and proportion. Inspired by early 20th-century Portuguese bourgeois dwellings — in which rooms unfolded without corridors, as a sequence of spatial chambers — the internal layout adopts a similar distributive logic. Circulation becomes ambient rather than directional. Each unit is defined not by repetition but by variation, with vaulted ceilings that shift in height, proportion, and curvature according to programmatic use. These elements introduce a tectonic rhythm that elevates everyday spatial experience into a more ceremonial register.
From the delicate geometry of the interiors to the restored exterior, each element of the intervention articulates past and present with almost surgical care. The rear elevation — once a patchwork of exposed machines, pipes and additions — has been recast through a contemporary gesture. A geometric second skin attached to the existing surface introduces rhythm and depth, projects balconies into the void, echoing the interior geometries while rebalancing the massing of the whole.
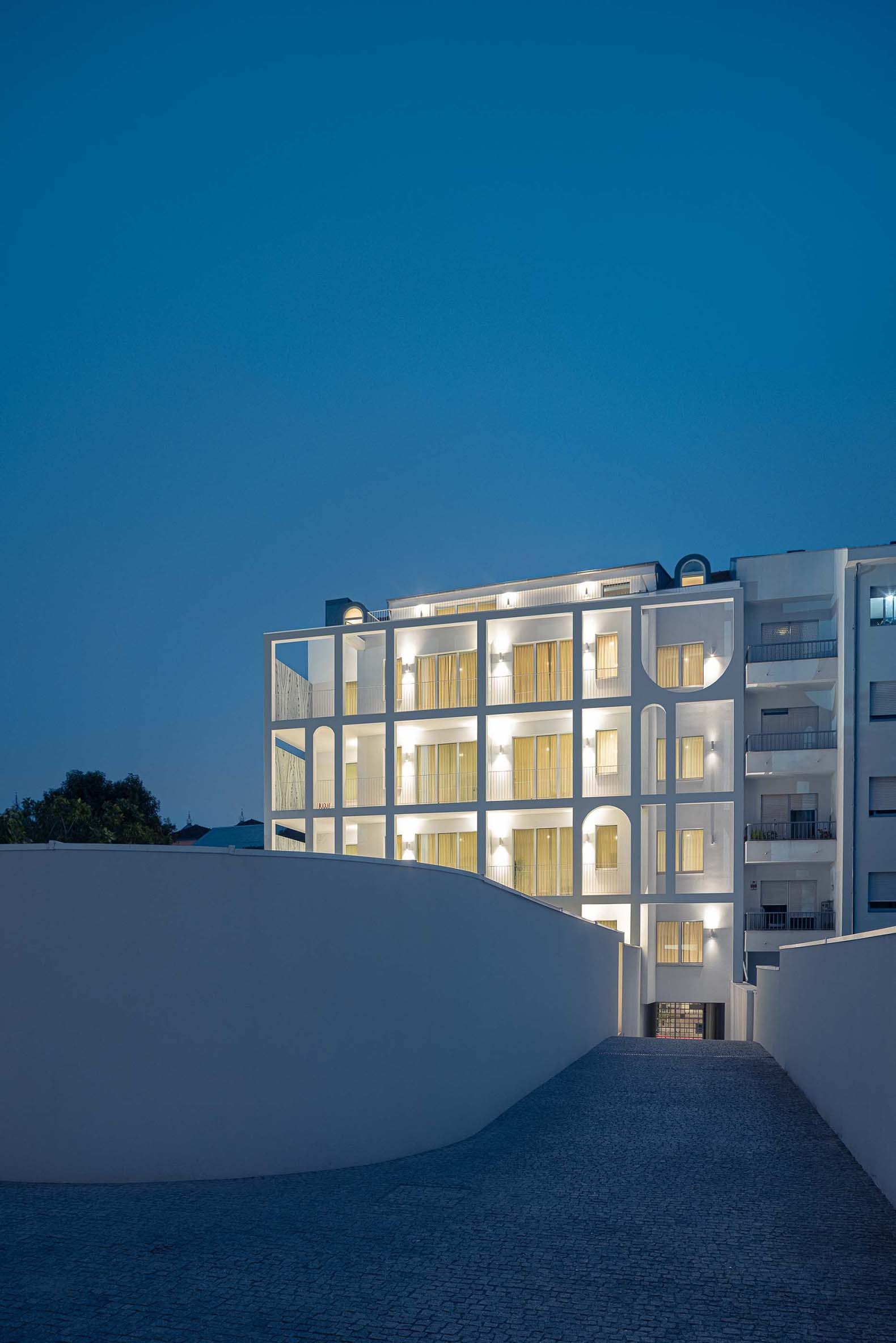
In contrast, the restored street-facing façade retains its original composure, with repaired stonework and ceramic tiling being reintroduced with precision, evoking the building’s early 20th-century presence and restoring a public face that had been diluted by decades of interventions. This duality — between memory and expression — becomes the project’s architectural voice.
MASSLAB’s work in the built volume is part of a broader practice of critical reuse: one that approaches existing structures without a nostalgic preservation effort, nor as a tabula rasa, but yes as a project that reads the city through its fragments and responds by editing rather than overwriting.
The Vila Catarina project underscores the potential of existing volumes to accommodate new urban or urgent programs, and acknowledges that architecture today must operate within limits — of land, energy, heritage — and it is precisely within these limits that new forms of dwelling can emerge.
