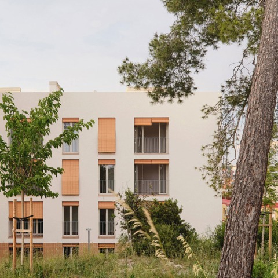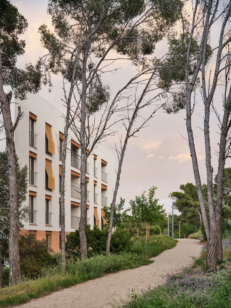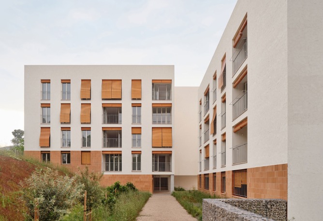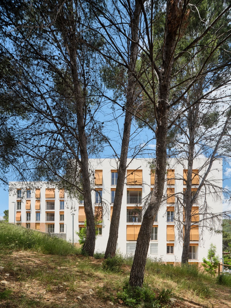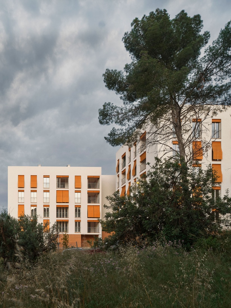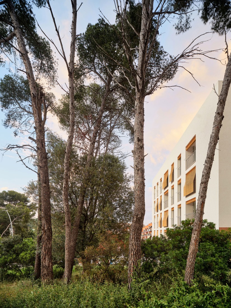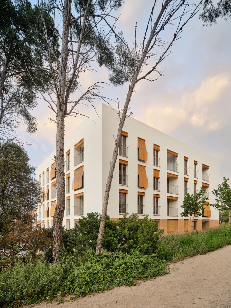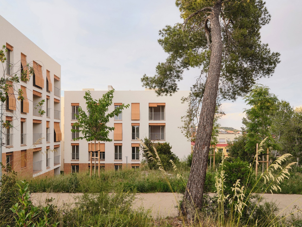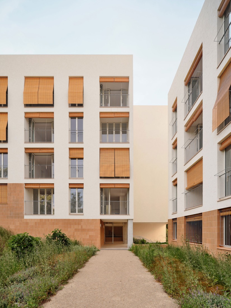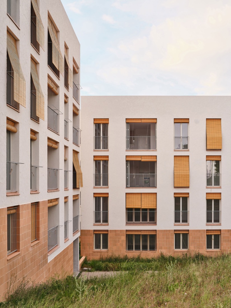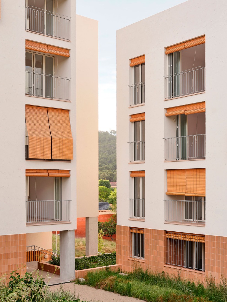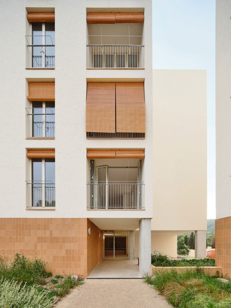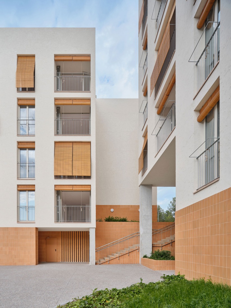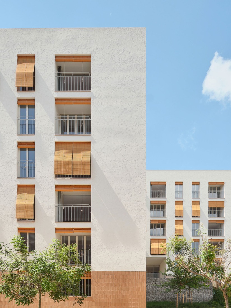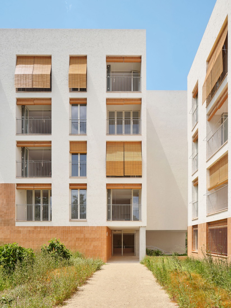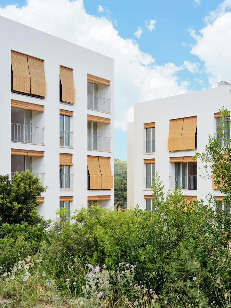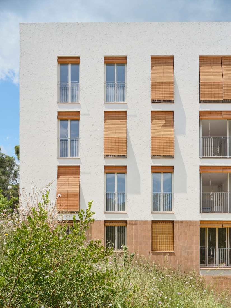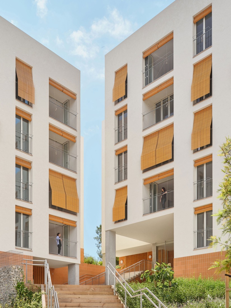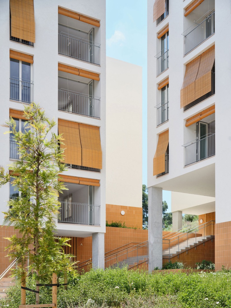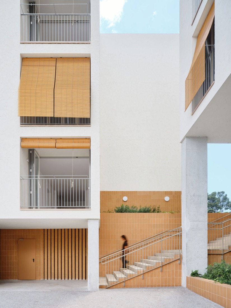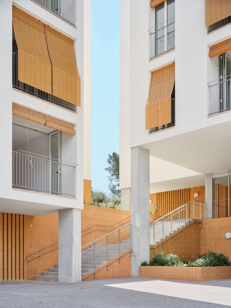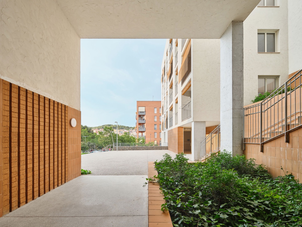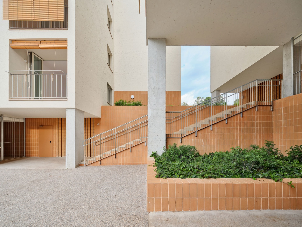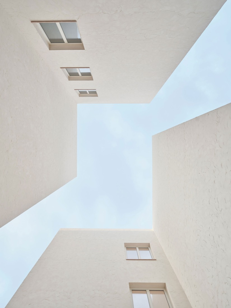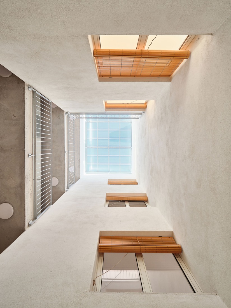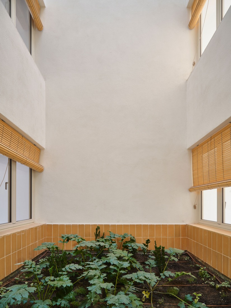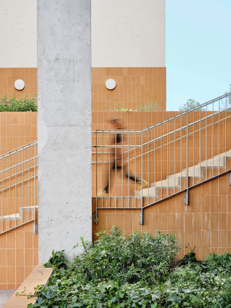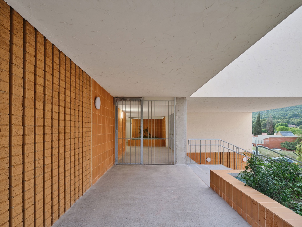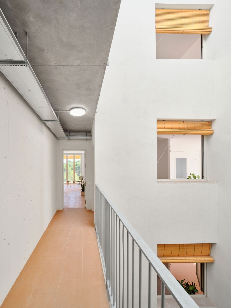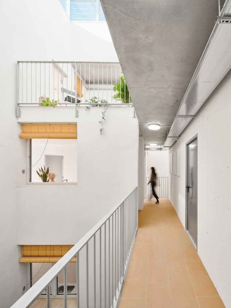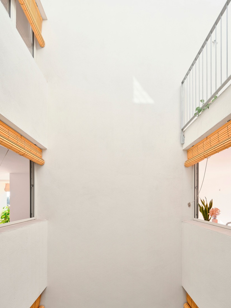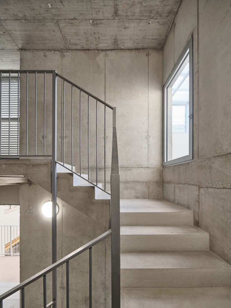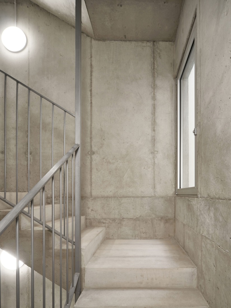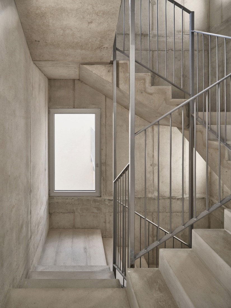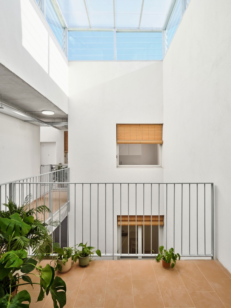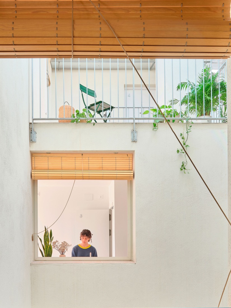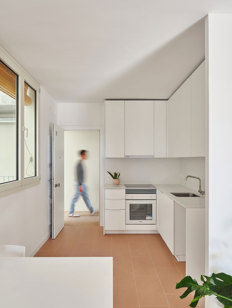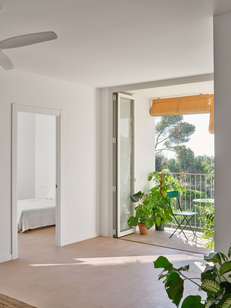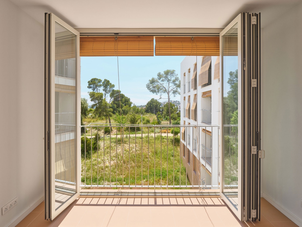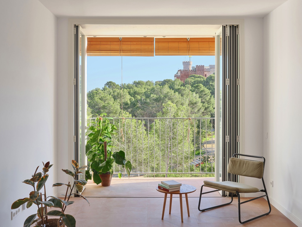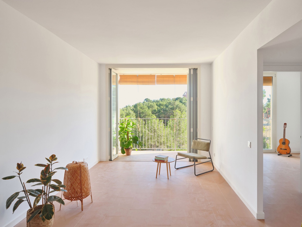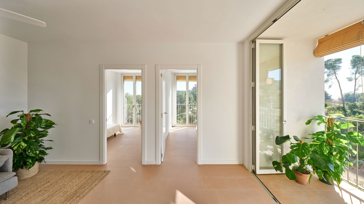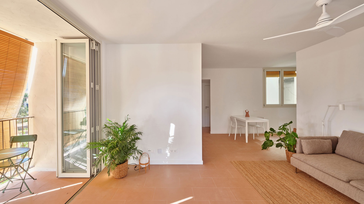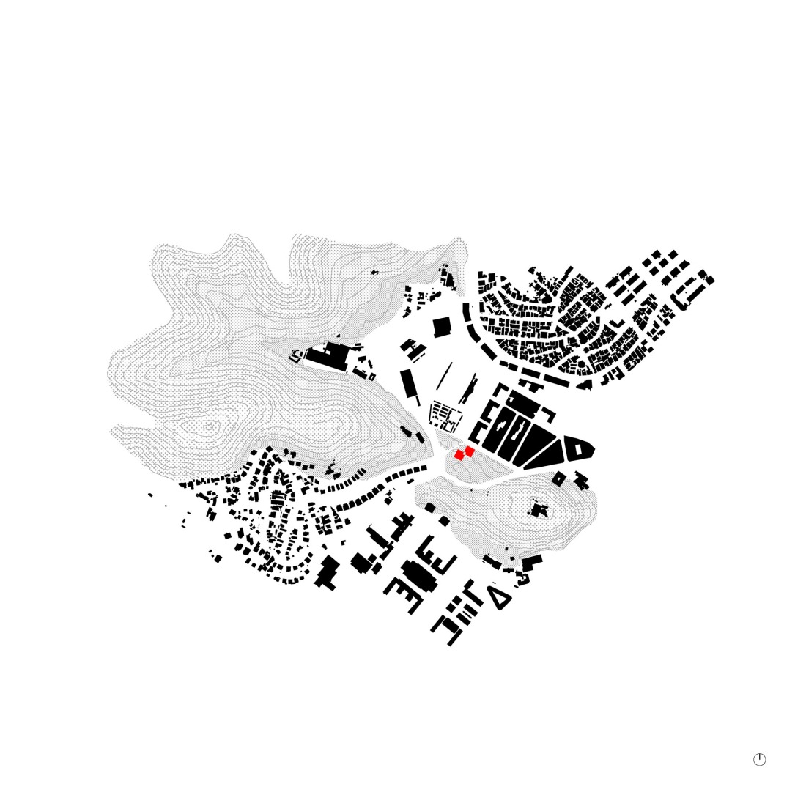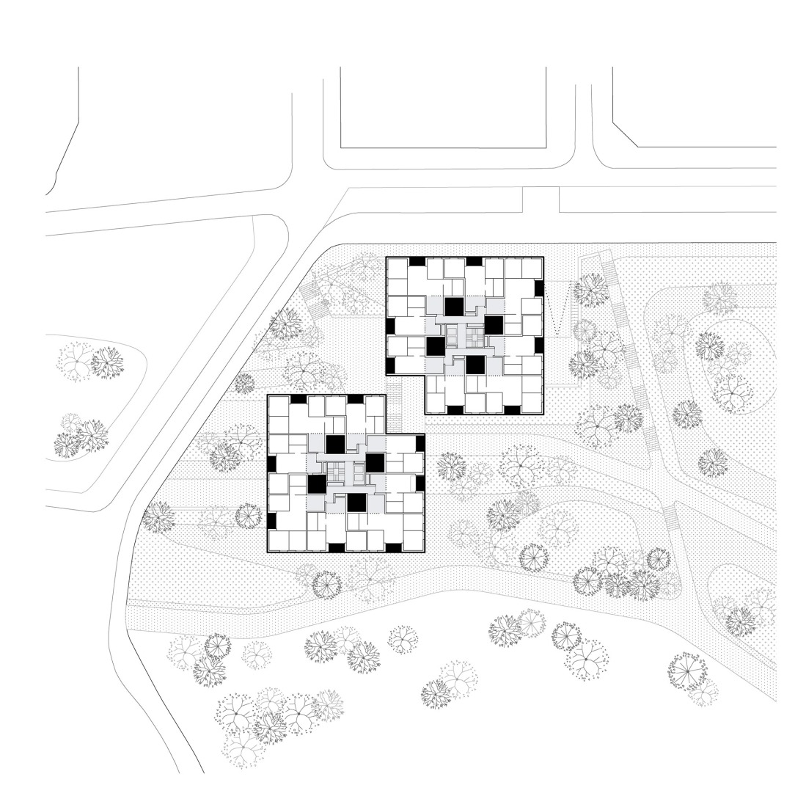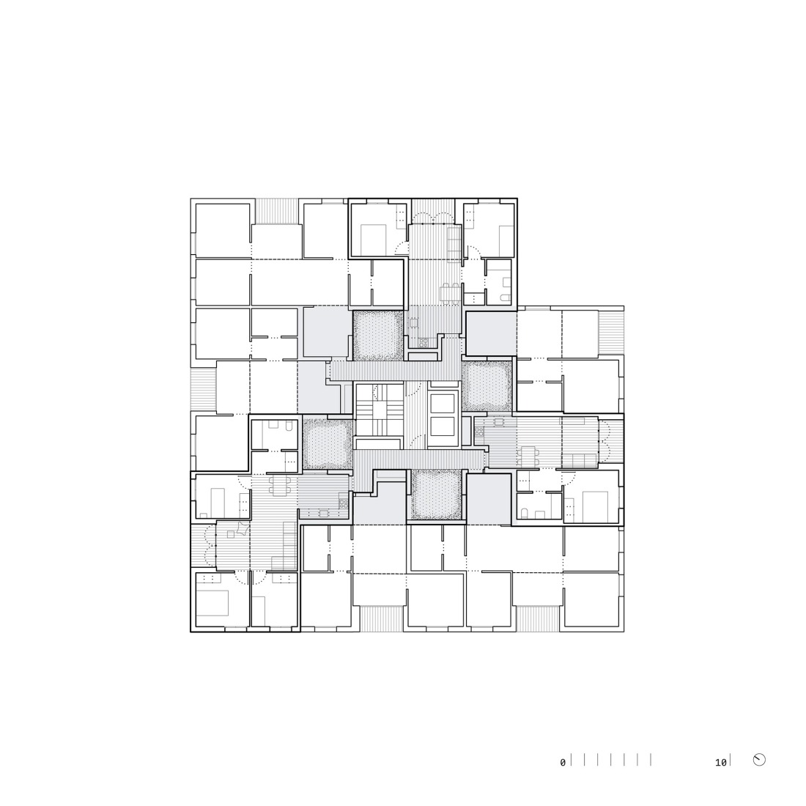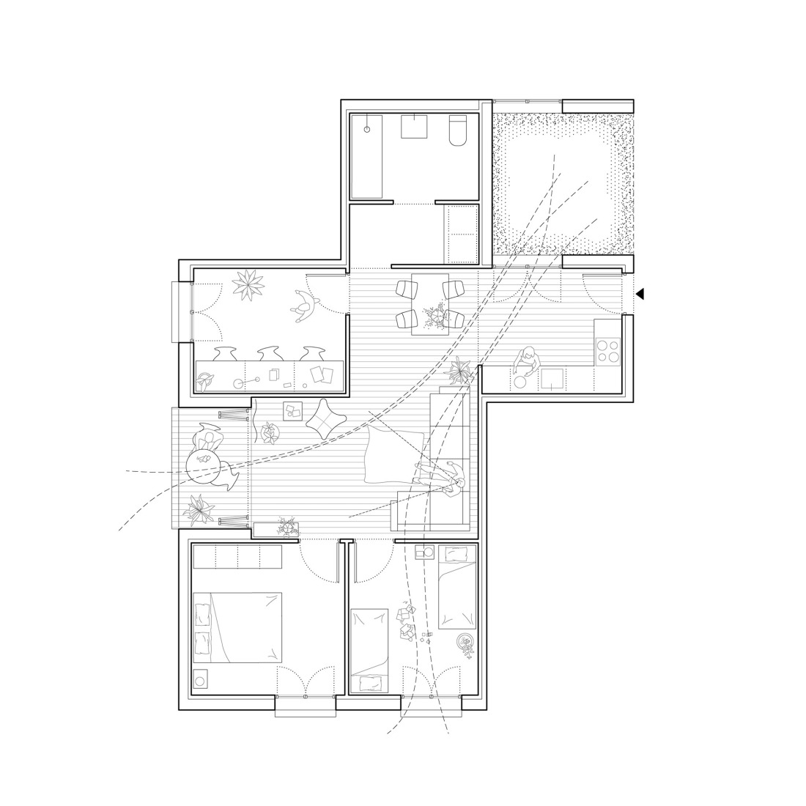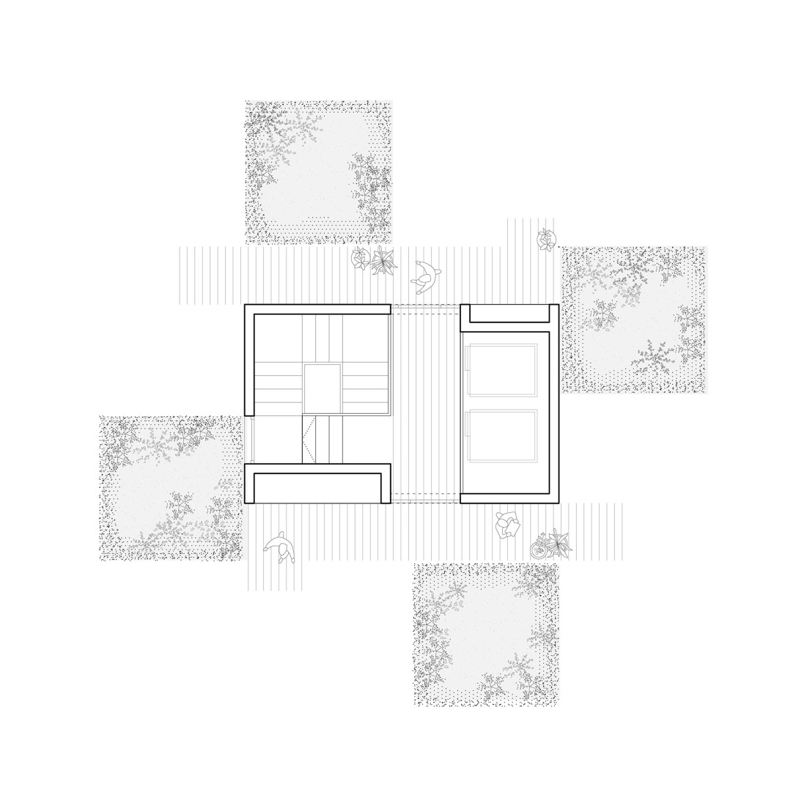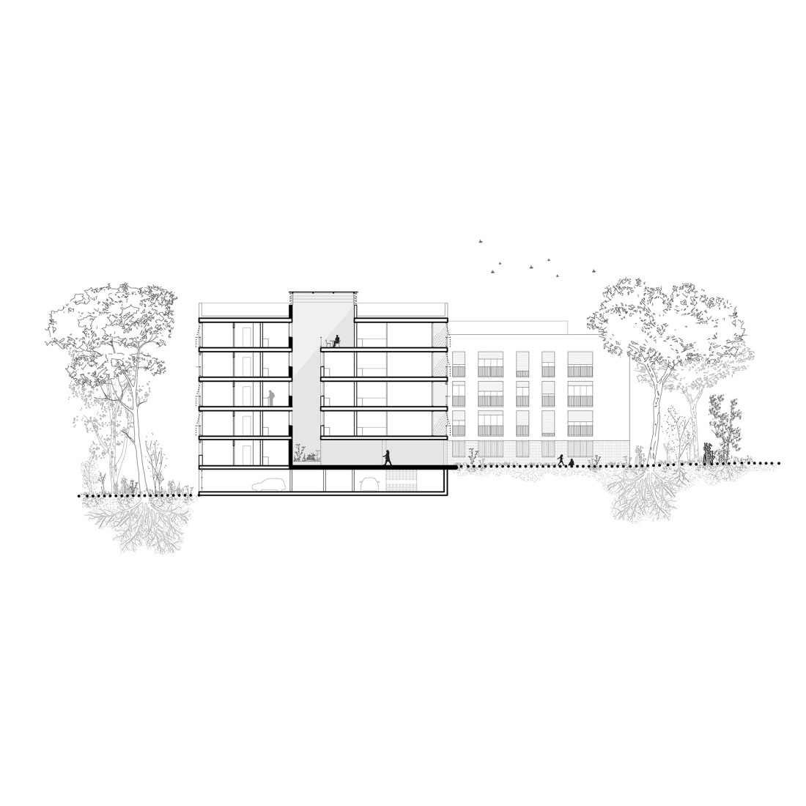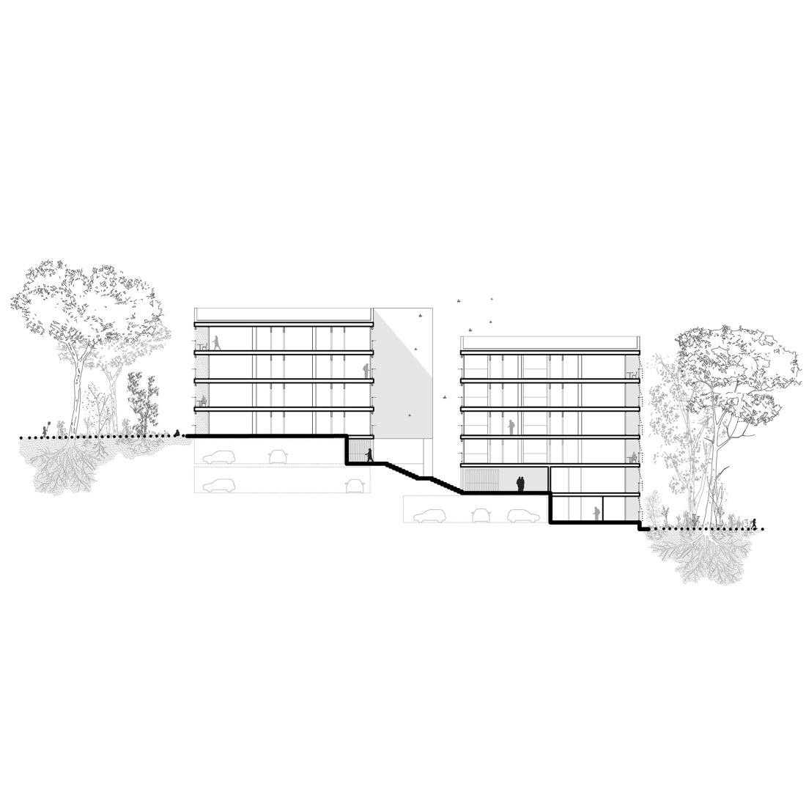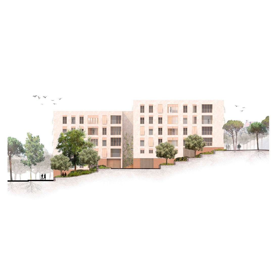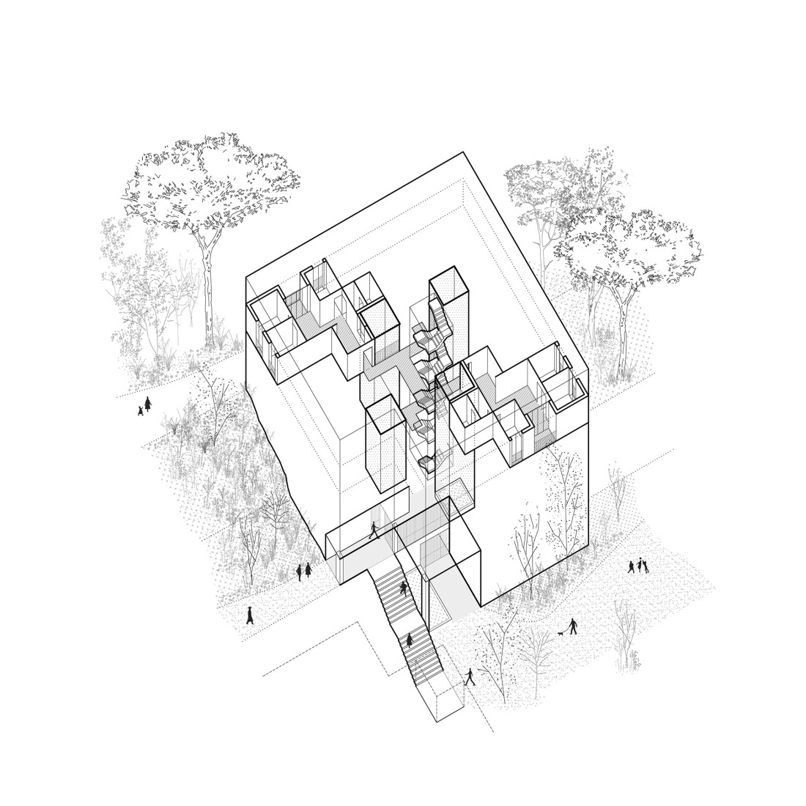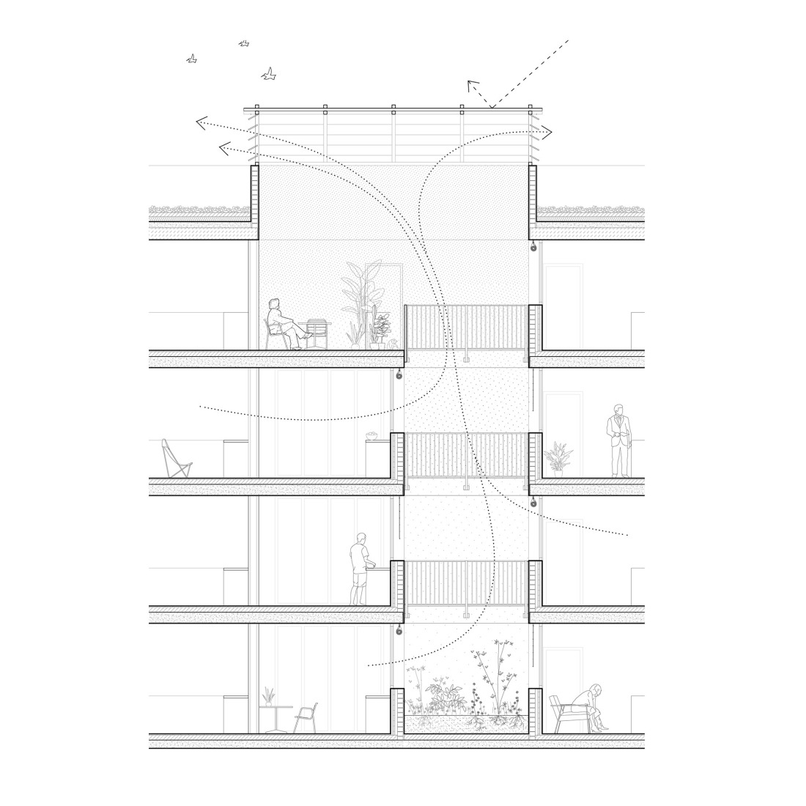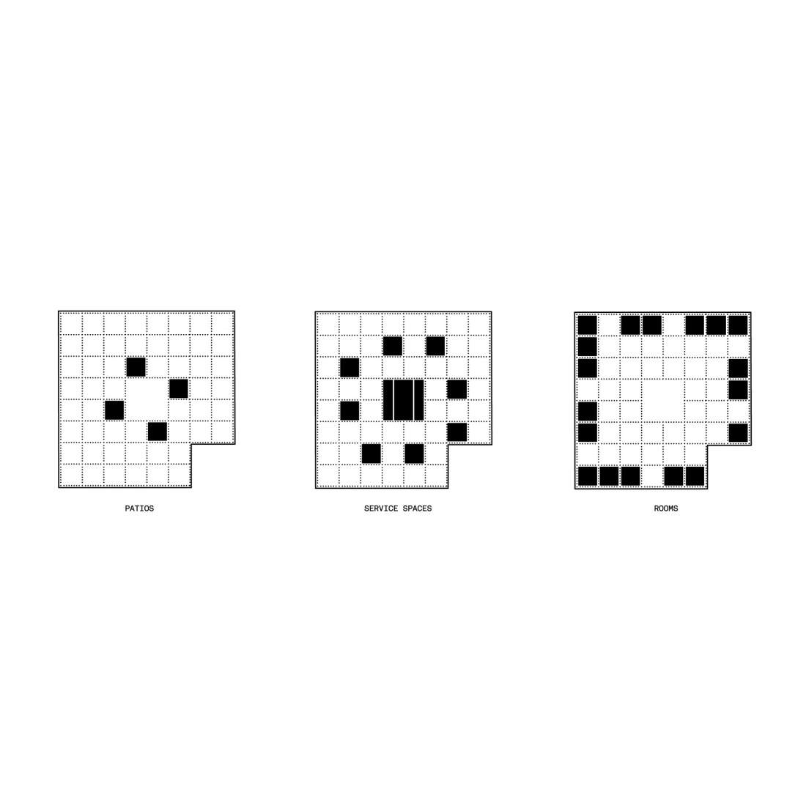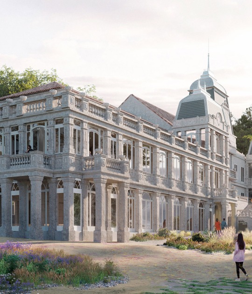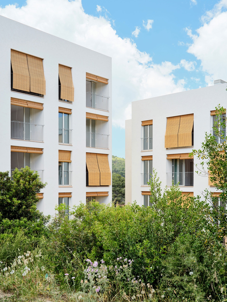
The actions proposed by Carles Enrich Studio to develop the project constitute a set of intelligent strategies, where the access areas to the dwellings act as gathering spaces designed to enhance social cohesion. The parking areas are adaptable and feature ceramic lattice screens. The proposal includes eight dwellings per floor, two circulation cores, and four courtyards that provide natural light and cross ventilation to both the common areas and all the dwellings. Inside the dwellings, space use is optimized by eliminating corridors and conceiving the terraces as extensions of the interior space.
The project is conceived through the pursuit of passive energy efficiency. The interior spaces benefit from cross ventilation thanks to the courtyards, which act as natural thermal regulators. The arrangement of wet rooms around the courtyards reduces the energy consumption associated with pumping and fluid transport. Solar gain is maximized through tall window frames, protected by wooden shutters that allow the adjustment of solar incidence. The combination of these factors significantly reduces the building’s CO₂ emissions, positioning it as a nearly zero-energy building.
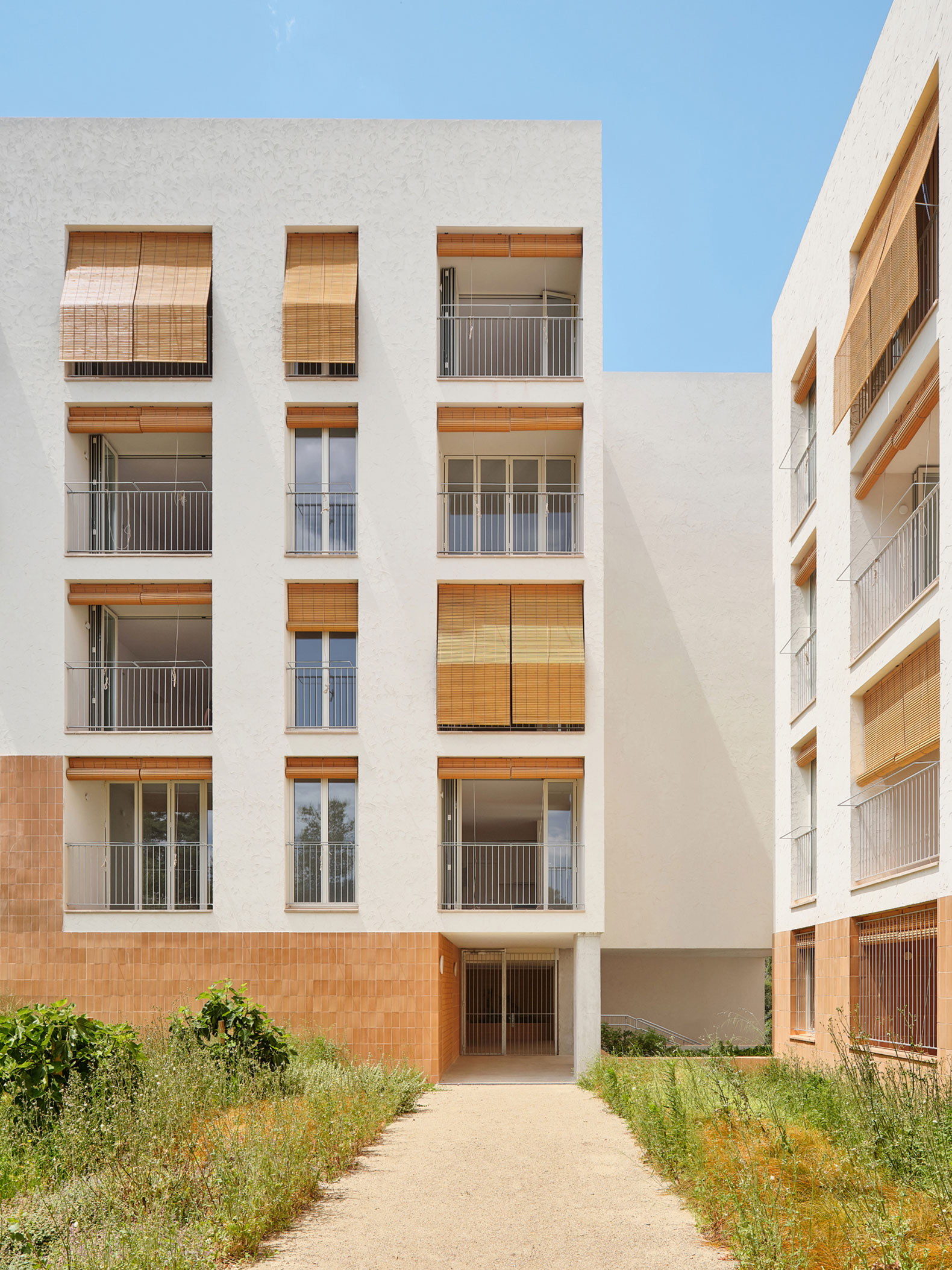
Sustainability and spatial quality. 72 Social Housing in Castelldefels by Carles Enrich Studio. Photograph by Adrià Goula.
Project description by Carles Enrich Studio
Implementation Strategy
The project proposes a balance between the functional program and landscape integration, ensuring the continuity of public space within a privileged natural environment. To achieve this, the planned building mass is fragmented to allow greater urban and visual permeability. This configuration enhances the connection between the urban fabric and the park—a Mediterranean pine forest—creating a space for interaction among residents. The buildings adapts to the complex topography of the site, with a level difference of up to nine meters, through volumetric stepping. This strategy not only reduces the visual impact but also softens the building heights.
The access areas function not only as lobbies but also as flexible spaces where informal activities or small meetings can take place, fostering social cohesion within the building. The lobbies are conceived as semi-outdoor social spaces, understood as extensions of the public realm and as transitional elements between the city and the home. Meanwhile, the parking areas are designed as recoverable spaces and feature a natural ventilation system through ceramic lattice facades, which provide strong environmental performance. The direct relationship with nature not only provides well-being and physical comfort but also helps regulate both exterior and interior temperatures, offering shade and improving the microclimate to create a healthy environment. New landscaped areas are incorporated to promote biodiversity and help mitigate the heat island effect.

Aggregation Strategy
Given the high demand for social housing in Castelldefels and a global context marked by both climate and housing emergencies, the project seeks to maximize the number of units without compromising spatial quality or sustainability. The proposal is organized around an aggregation of eight dwellings per floor, allowing the complex to be resolved with only two stair cores, thus optimizing usable area for the 72 homes.
The circulation cores are conceived as spaces with high environmental quality thanks to the inclusion of four interlinked courtyards that bring natural light and cross ventilation to the common areas and all dwellings. These courtyards not only improve interior comfort but also transform the communal zones into semi-outdoor spaces that encourage social encounters. In addition, they act as natural thermal regulators, enabling air circulation and preventing overheating during warm months through stratification effects. This strategy significantly reduces cooling demand and therefore the annual energy consumption of the complex.
The dwelling typology eliminates corridors and optimizes the layout of shared spaces, reducing material use without compromising quality of life or functionality. The terraces are conceived as extensions of the interior space, allowing residents to observe and connect with their immediate surroundings, strengthening the sense of community and belonging.
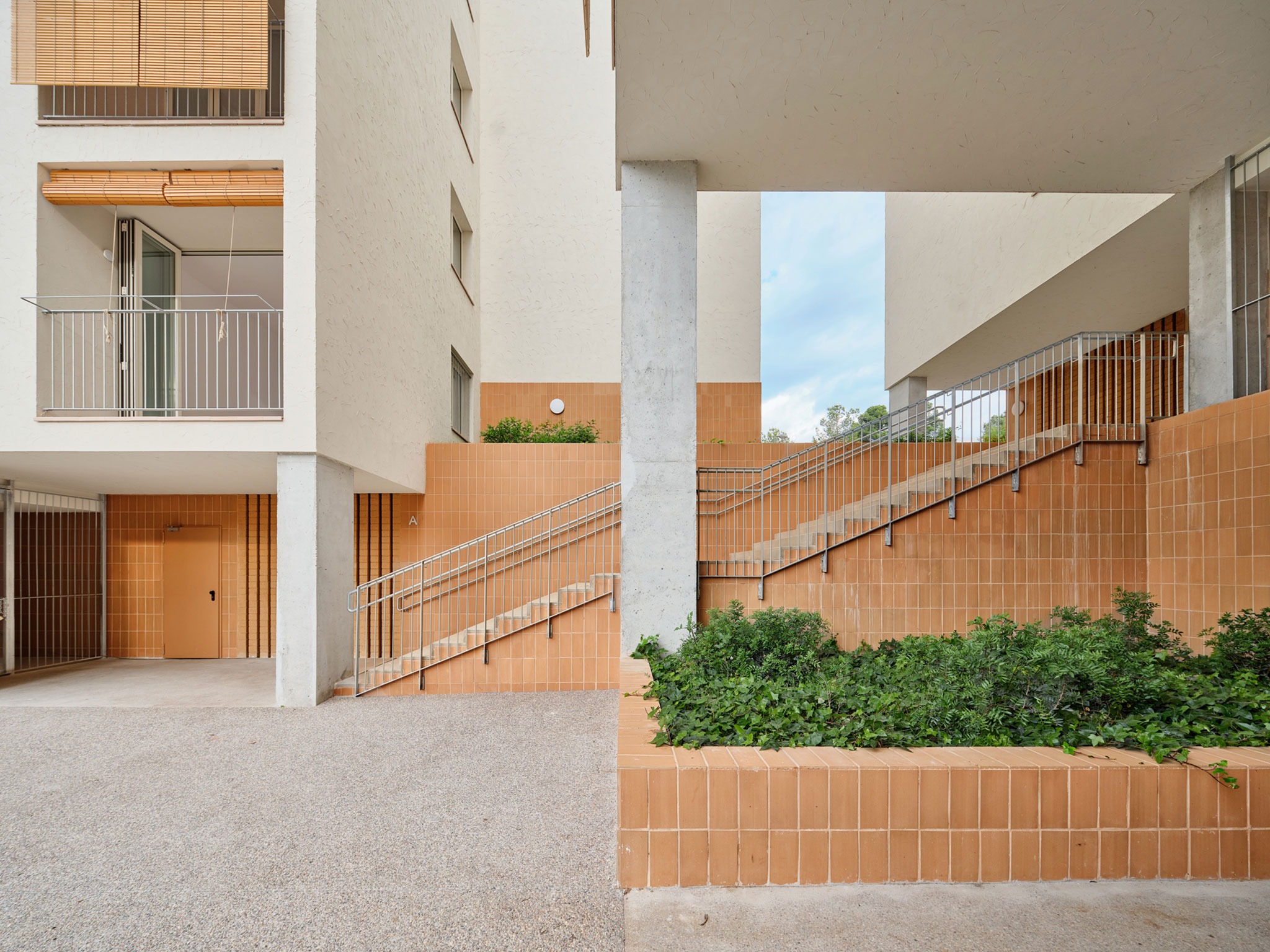
Energy Strategy
One of the main strengths of the project is its ability to adapt to climate change. The design follows an integrated approach to passive energy efficiency. Interior spaces benefit from cross ventilation through the courtyards, optimizing air renewal and reducing reliance on mechanical systems. Moreover, the atriums’ overheating caused by solar radiation generates a temperature difference between the top and bottom levels, producing vertical air movement (Venturi effect) that enhances ventilation.
The air inside the atrium has more favorable thermal conditions than the outside due to the warming effect of skylights. Grouping wet areas around the internal courtyards reduces the length of service lines and the energy consumption associated with pumping and fluid transport. Each dwelling has terraces that act as intermediate spaces between indoors and outdoors, supporting thermal regulation and promoting neighborly interaction. In winter, solar gain is maximized through exterior openings, with tall window frames allowing radiation to penetrate deep into the dwellings. High-performance insulation minimizes heat loss by transmission, while airtightness prevents convective losses. Wooden shutters on the facades provide solar protection and allow adjustment of direct sunlight, maintaining comfortable temperatures naturally. All these measures significantly reduce CO₂ emissions over the building’s life cycle, achieving a value of 3 kgCO₂/m² per year, positioning it as a nearly zero-energy building (nZEB).
