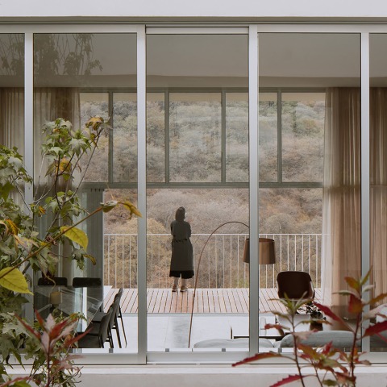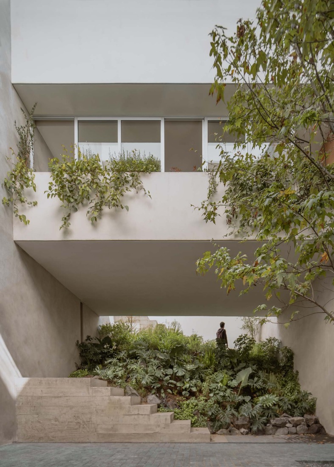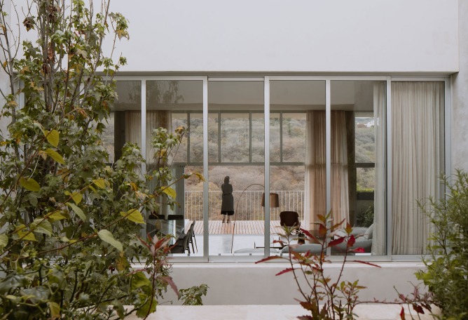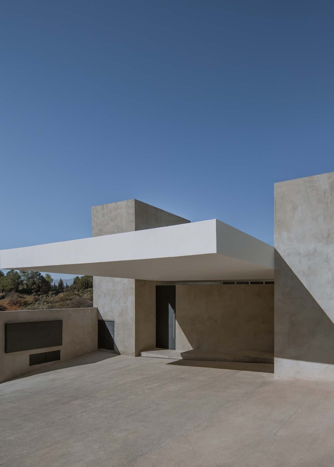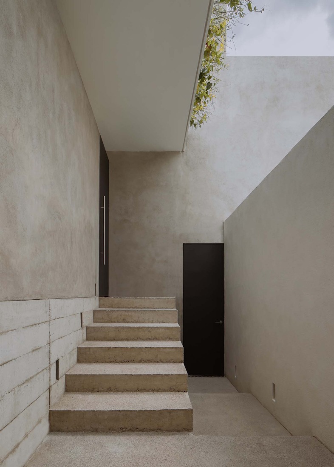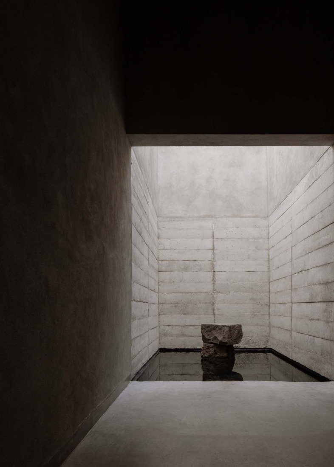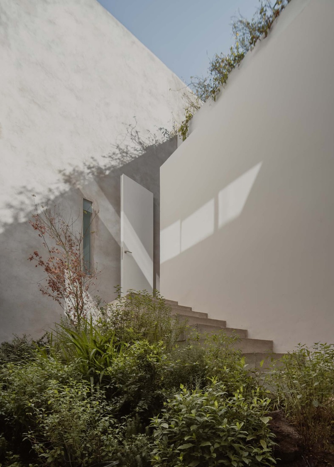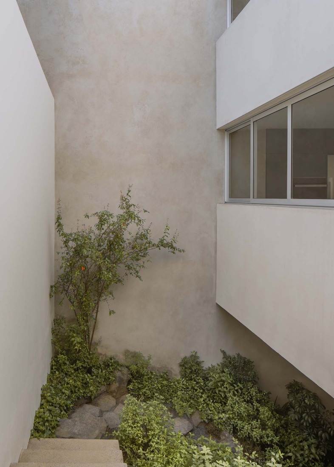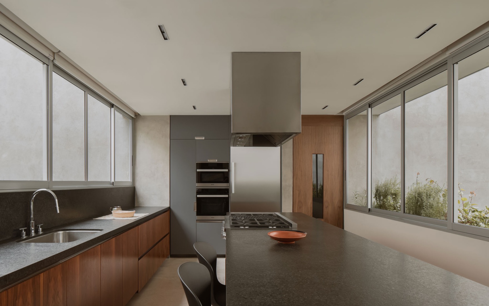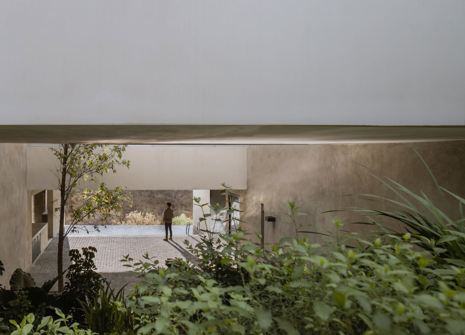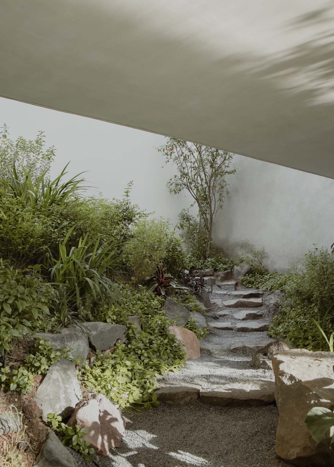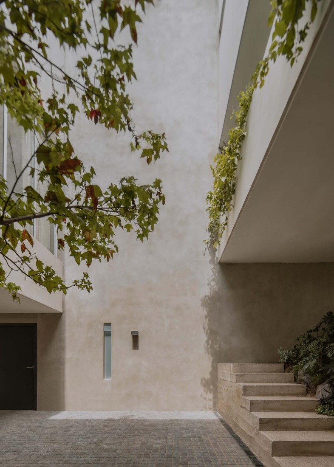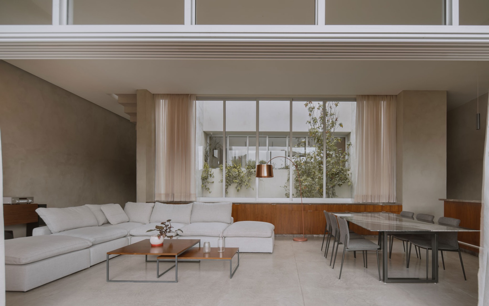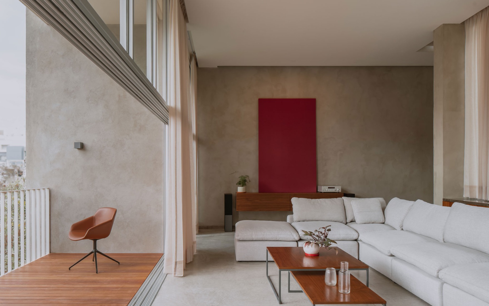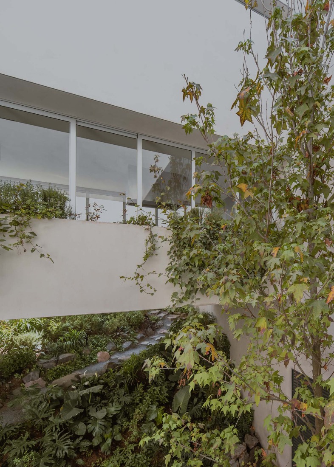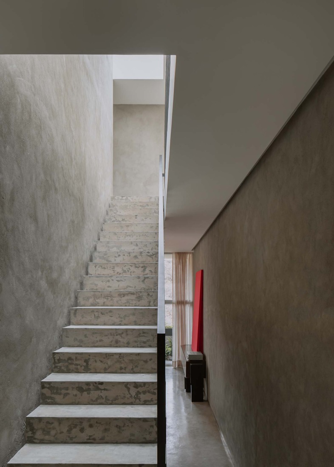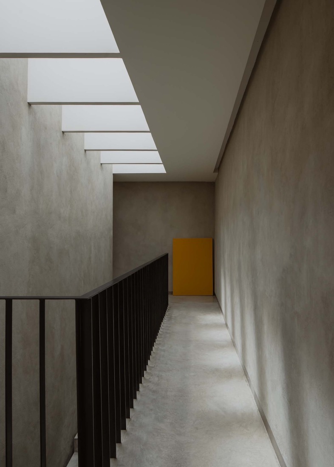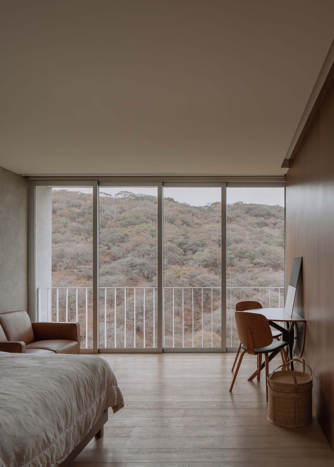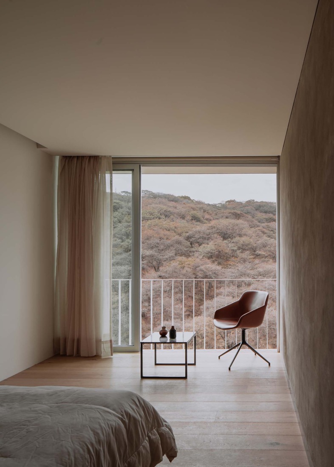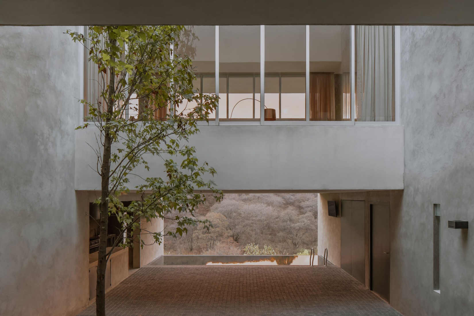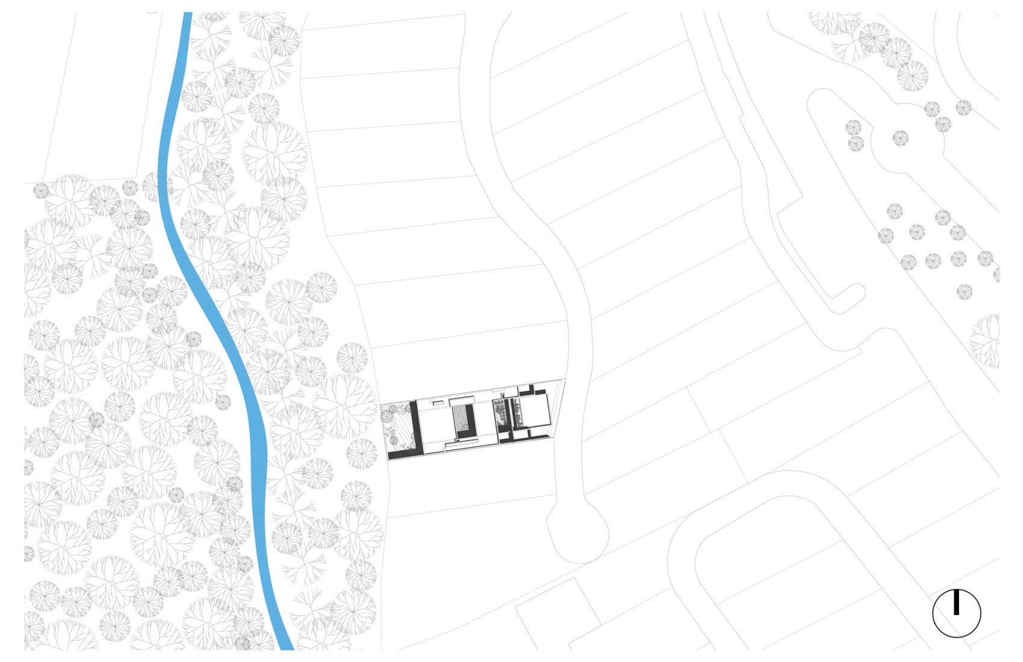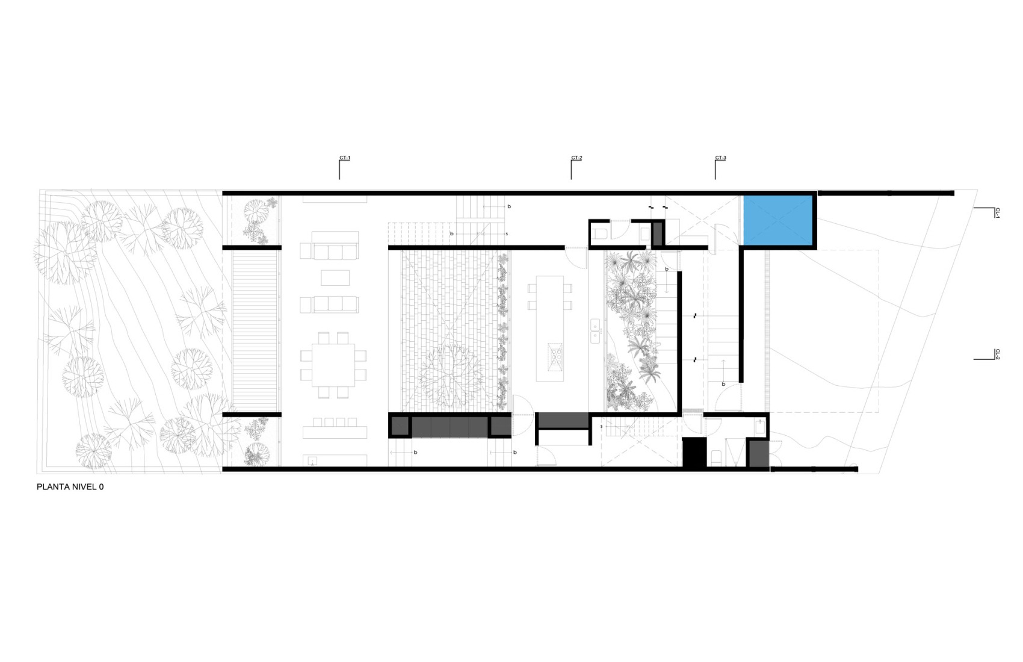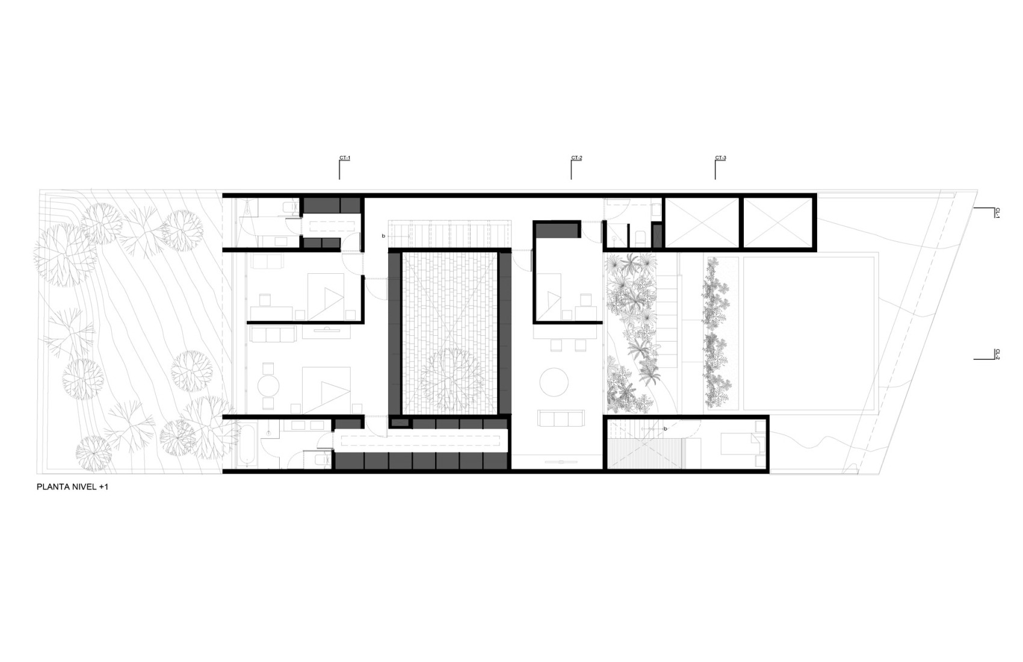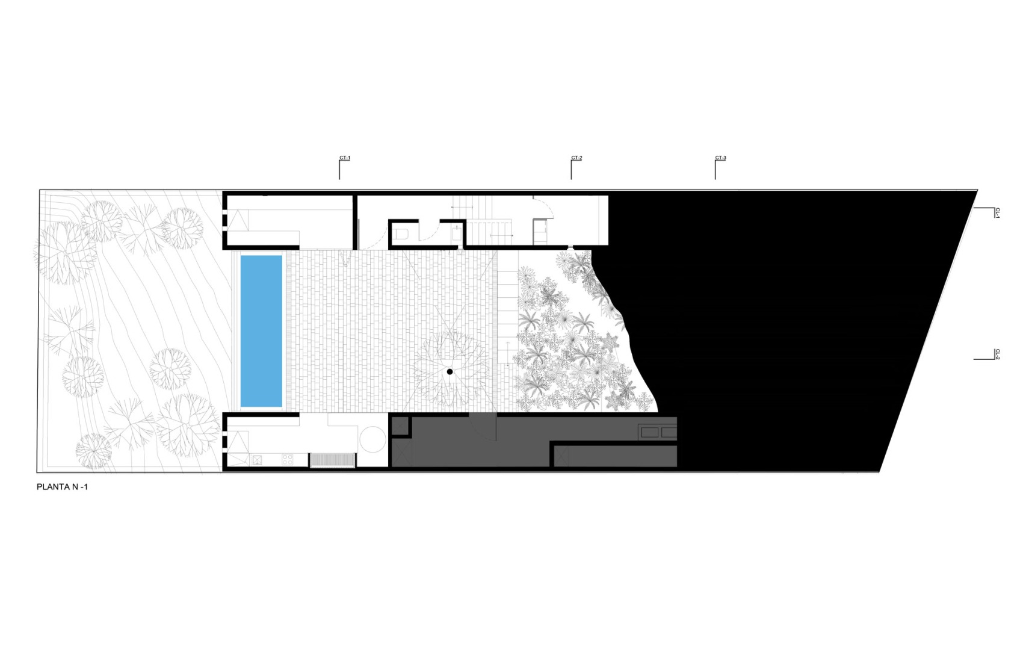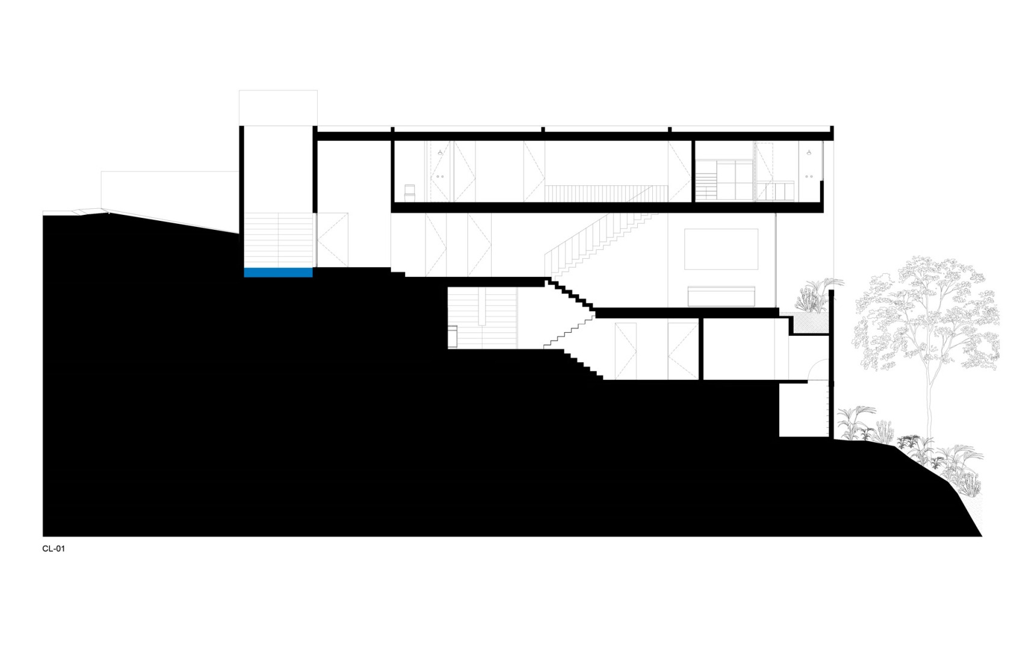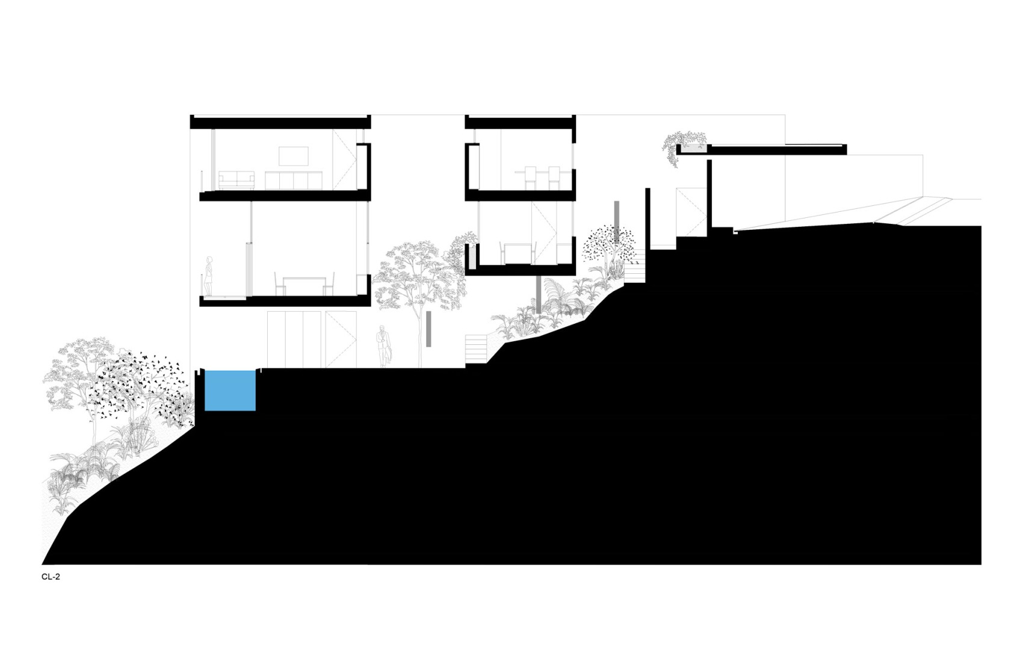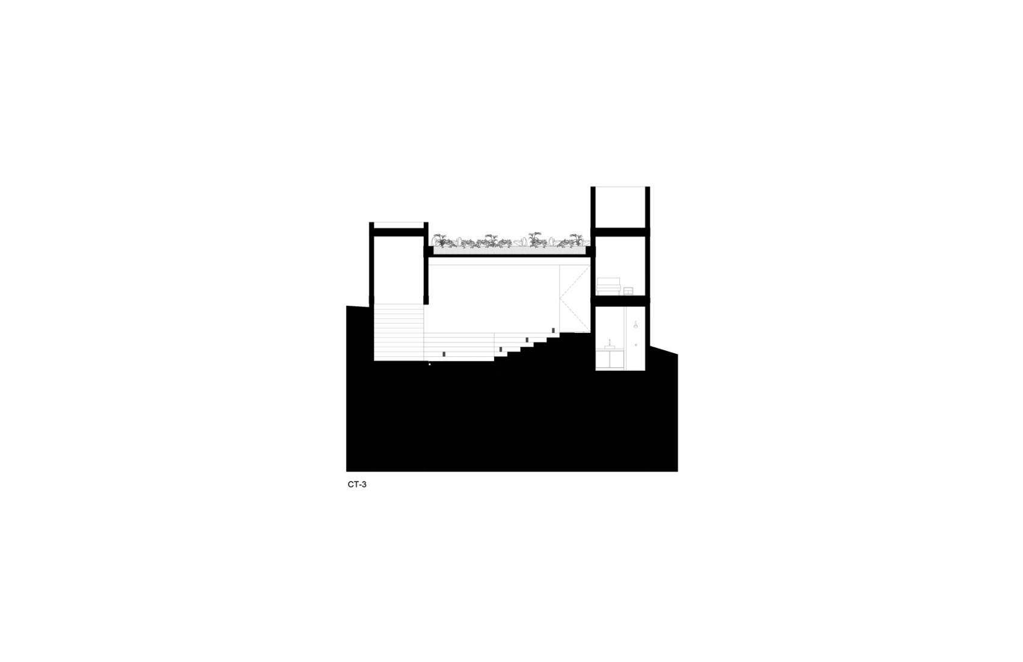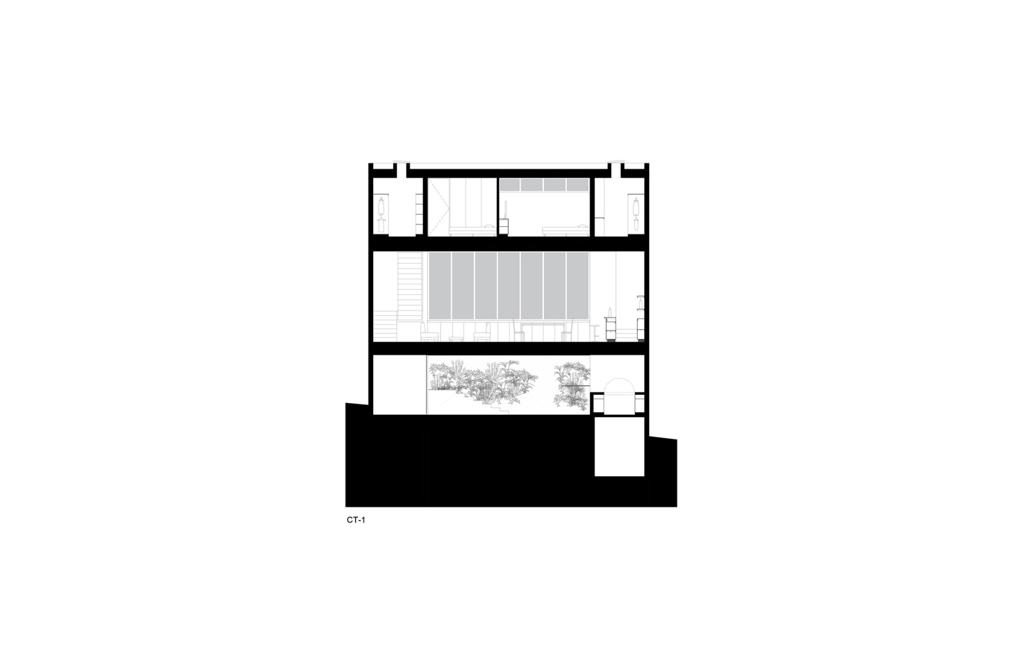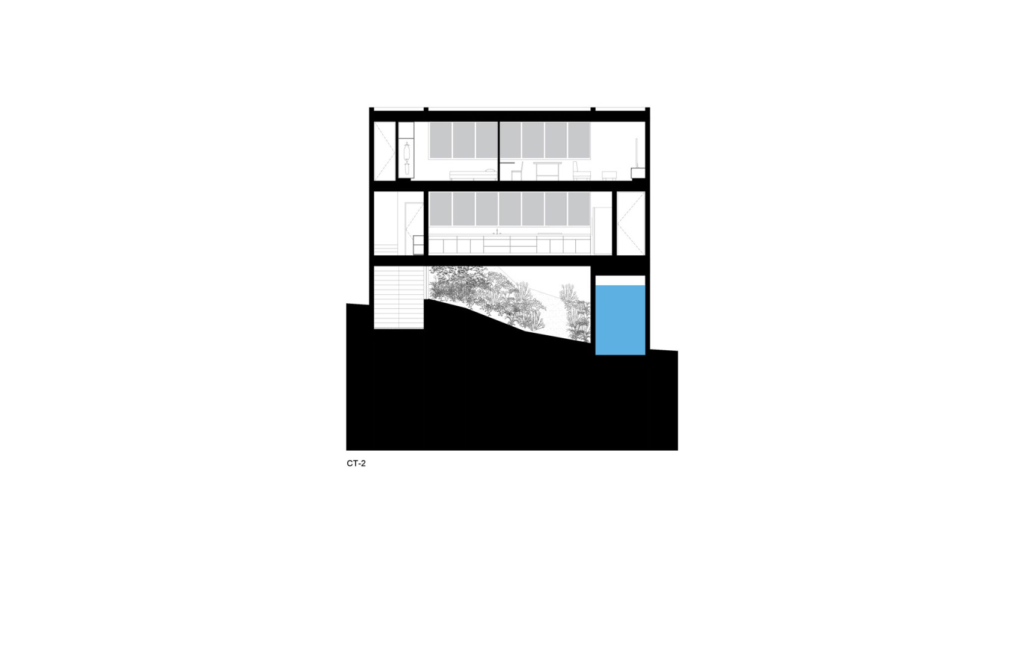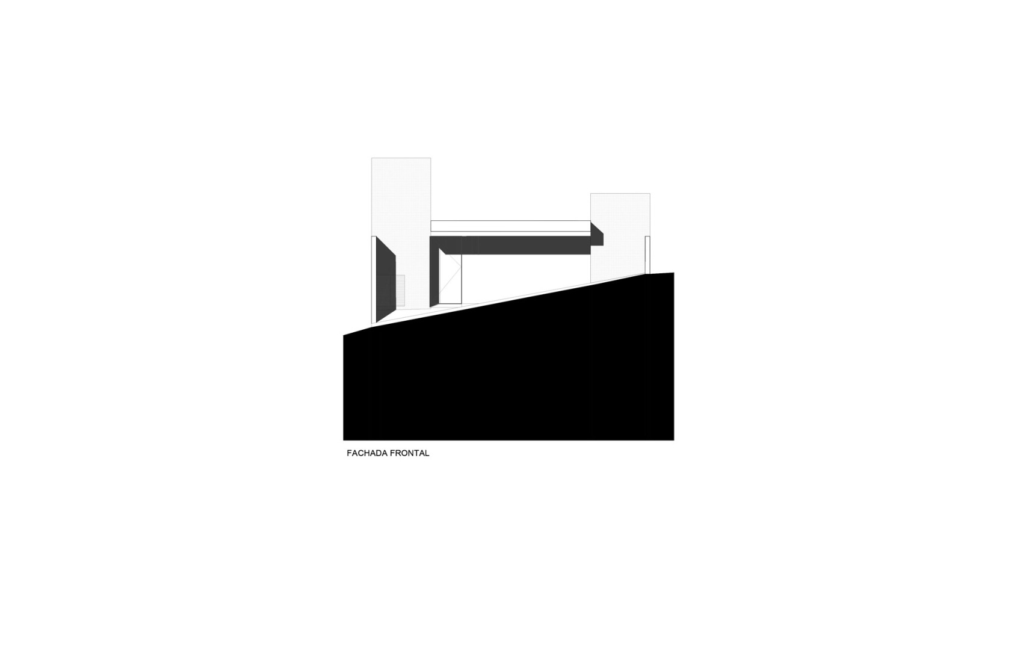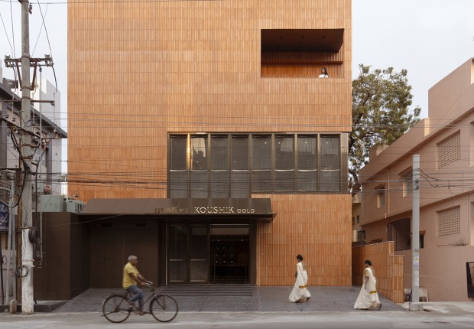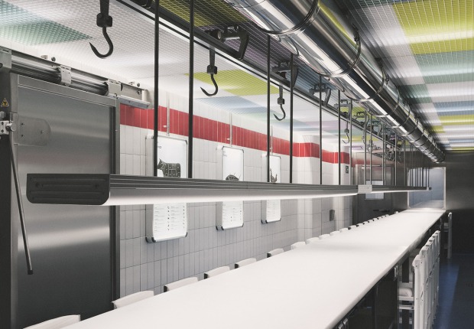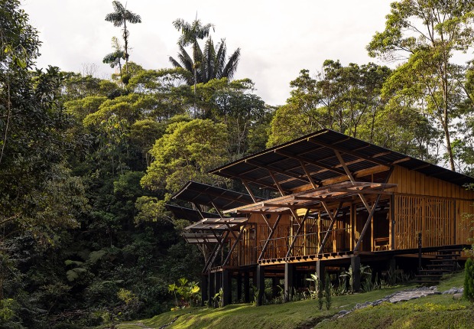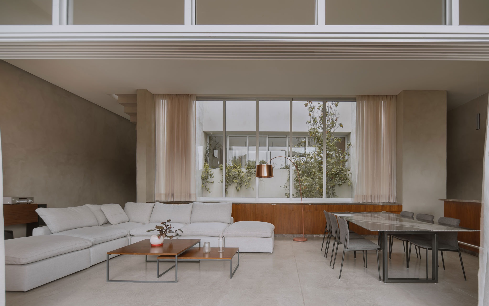
Once through the entrance, the design by Escobedo Soliz's studio leads to a series of intermediate spaces between interior and exterior, allowing for more private or public spaces. The house is formalized by two lateral elements containing the entrances, stairs, and small restrooms. Their main function is structural: to support the platforms on which the program is developed at different heights, floating above the slope of the land.
The interior is accessed through a reception courtyard that leads to two entrances: one to the sloping courtyard with a viewing platform and pool overlooking the ravine, and the second, from which one enters the interior, with an entrance flanked by a small pond and a gently stepped passageway to the public areas, such as the kitchen and living room. The upper floor houses the bedrooms, bathrooms, dressing rooms, and a game room.
The house was built with a concrete structure, with masonry enclosure walls and ceramic slabs. The foundation was constructed with stepped continuous footings and retaining walls.
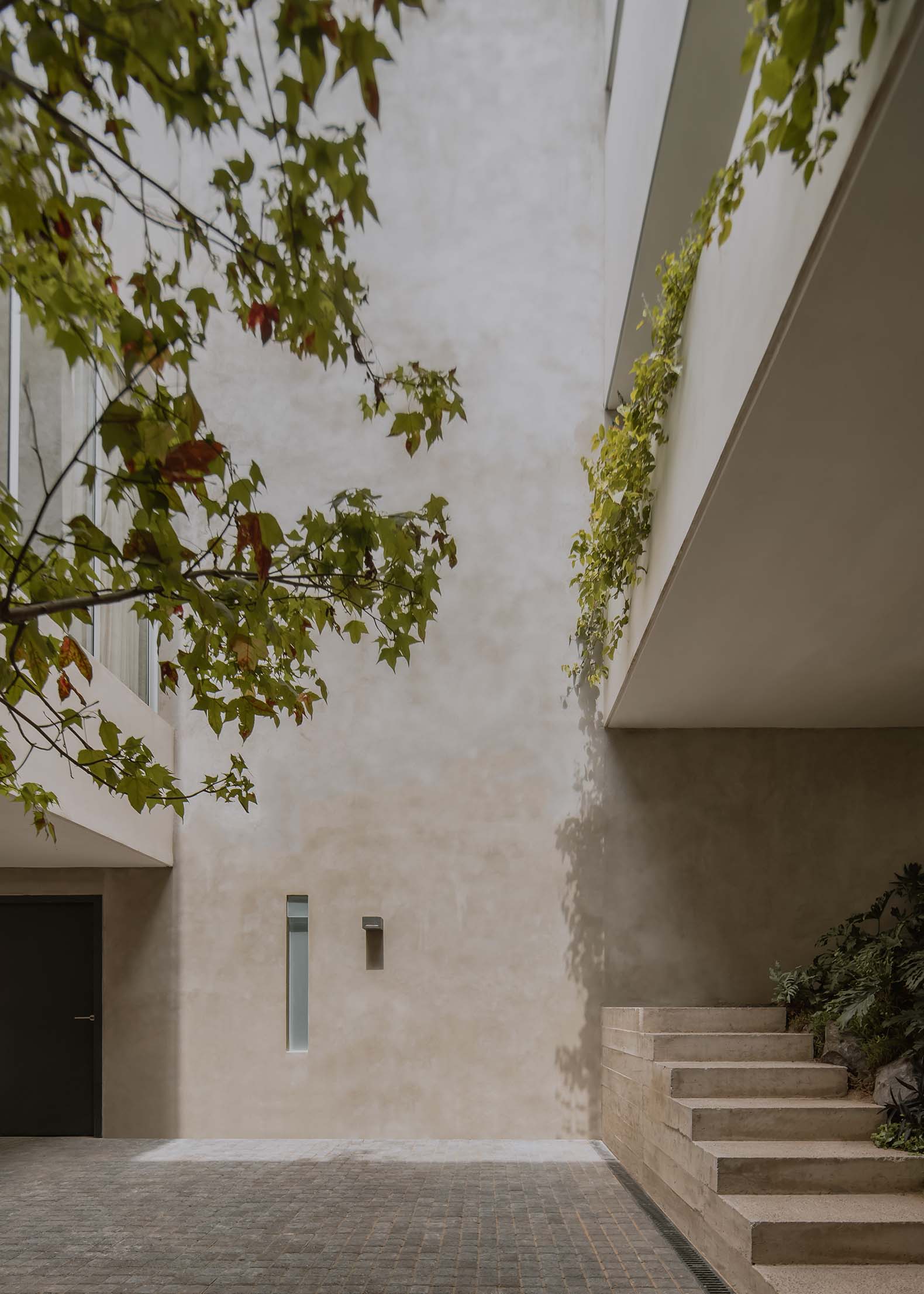
Cañada House by Escobedo Soliz. Photograph by Ariadna Polo.
Project description by Escobedo Soliz
The plot of the house is narrow and has a significant slope. In front of the property, there is a natural reserve that covers part of the ravine and the river. The construction is developed downwards, taking advantage of the natural slope of the property, so that towards the street, there is only one level above the sidewalk and two below. On the level above the sidewalk, there are the bedrooms, bathrooms, dressing rooms and TV room.
Below the sidewalk level, there is the ground floor with the public area and the kitchen. One level below, on the natural terrain, below the living room, a central patio was built that hosts an open-air kitchen and a semi-covered pool.

The building’s footprint is just 100 square meters from the blocks of services and circulations that are along the two sides long sides of the plot, these lateral volumes protect the privacy of the house and receive the white transverse volumes suspended above the natural terrain, allowing the topography and vegetation of the ravine to pass under the entire house without obstacles. These white volumes contain the main spaces of the house and open from side to side towards the ravine and the interior patios.
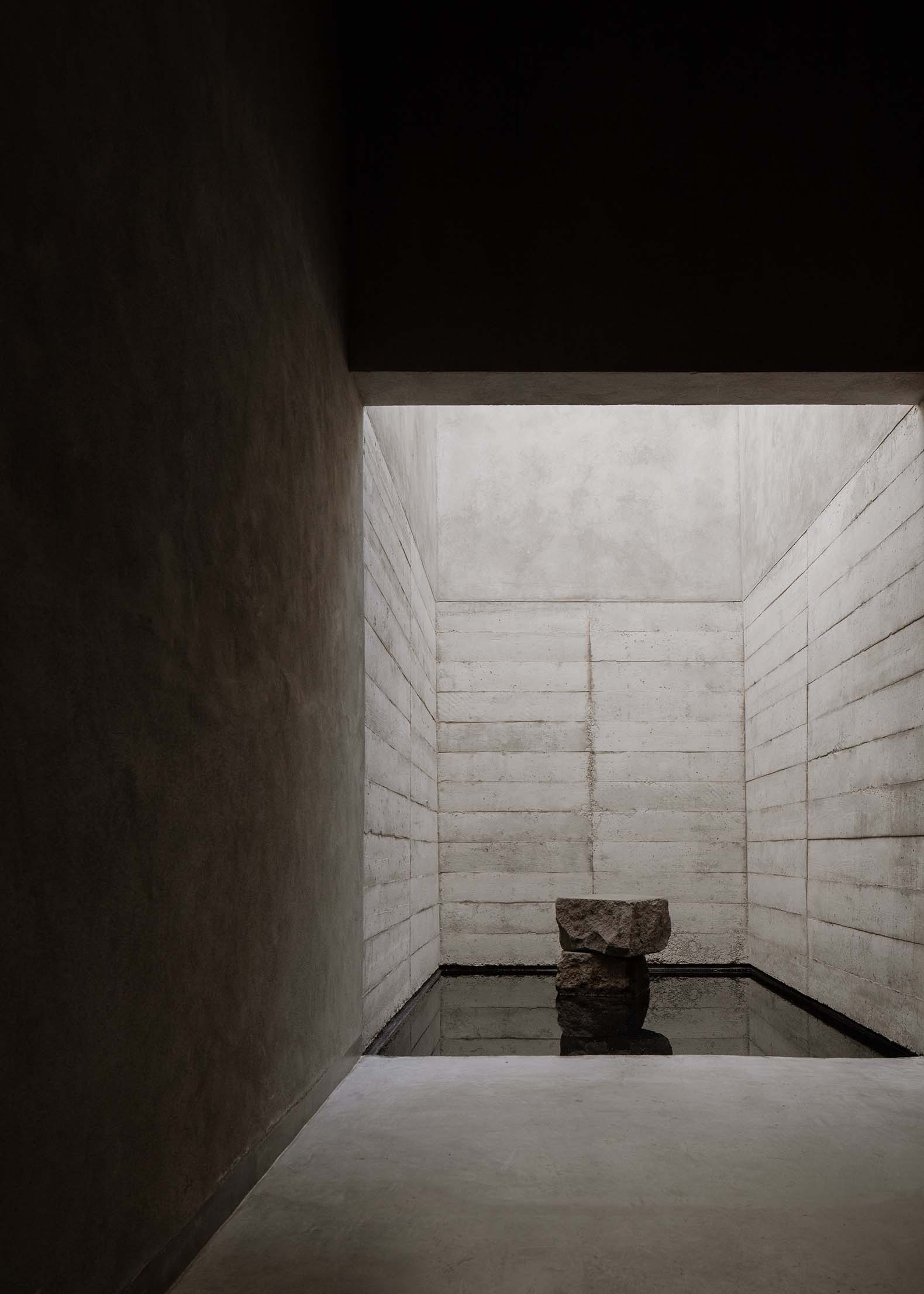
The structural system of the building is based on rigid concrete frames with masonry enclosing walls and slabs made from joists and vault. The foundation is based on continuous footings staggered with the slope of the land and connected with retaining walls.
