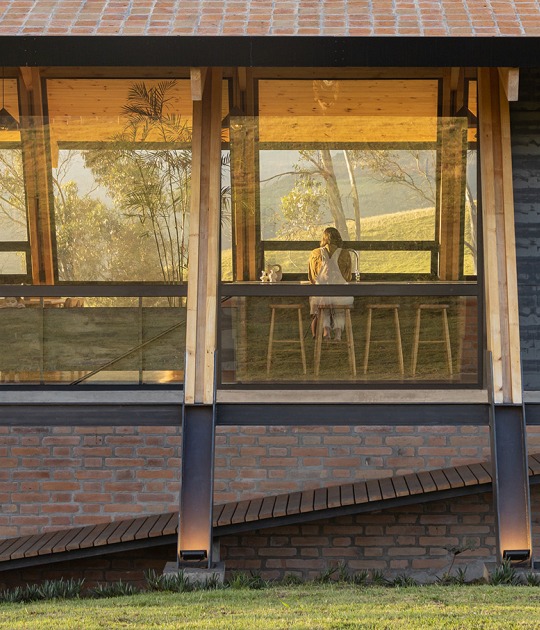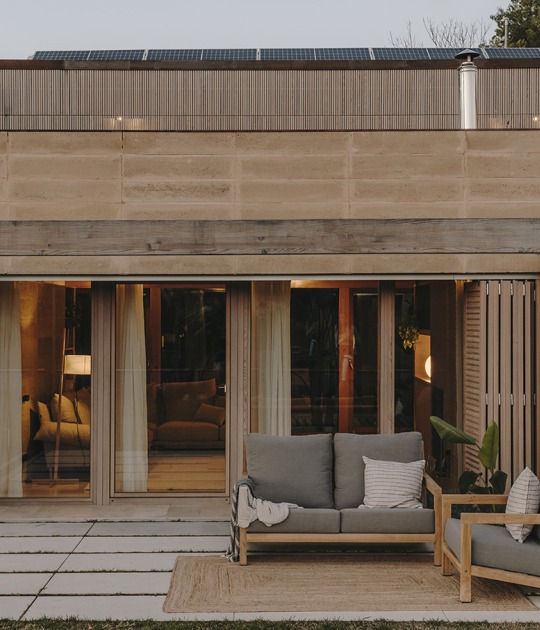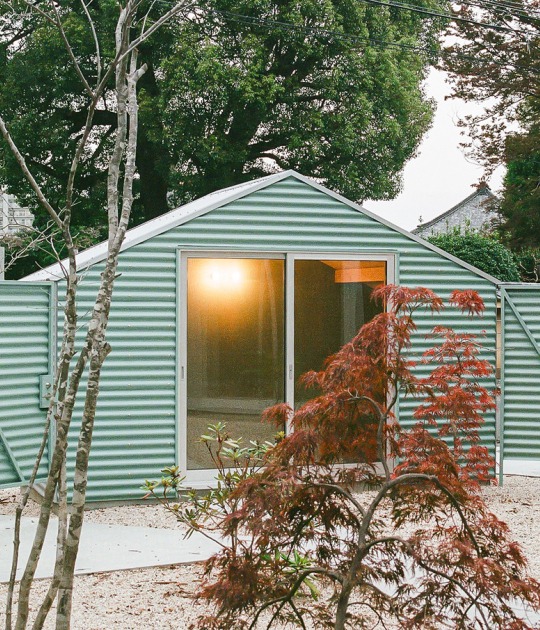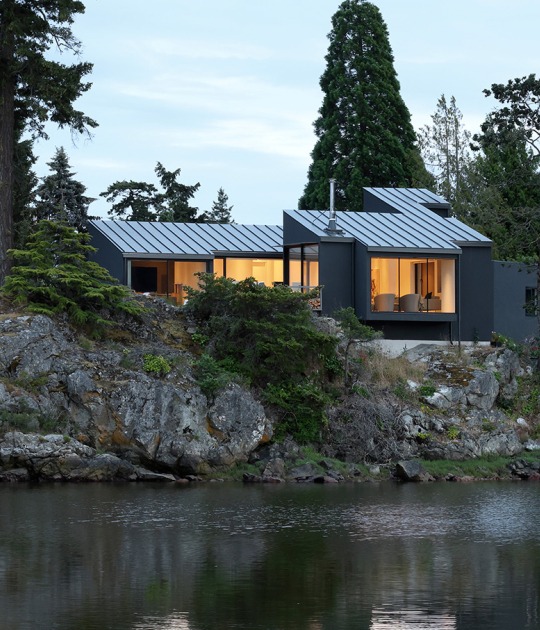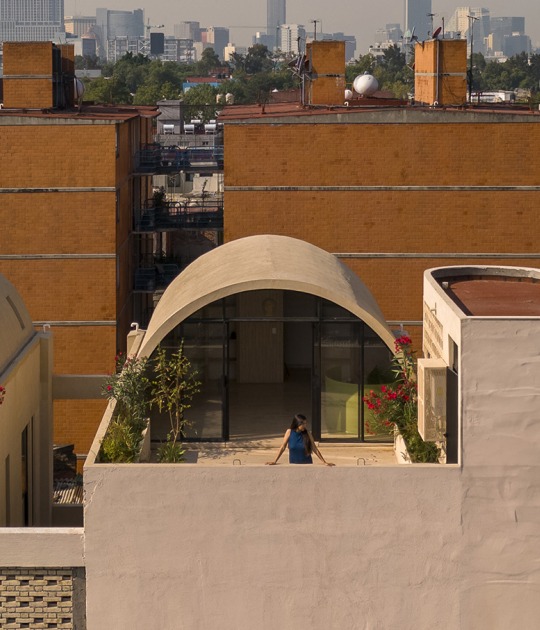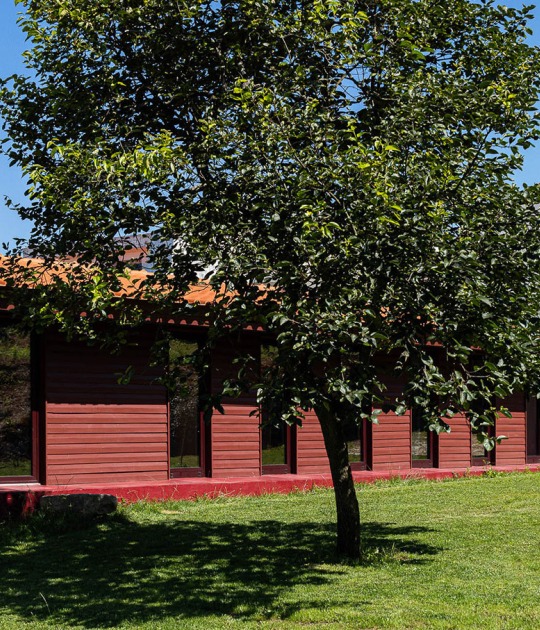The house has been built using an exposed concrete structure, brick enclosure walls, with pavements and some of the side walls using the local volcanic stone.
Project description by Escobedo-Soliz
The house is located in an informal neighborhood on the outskirts of Mexico City. This small 100 m² house spread over just 50 m² on two levels was built for a retired teacher.
The client's limited budget forced us to use the most common and cheapest construction materials and systems on the market. During the work we work hand in hand with local builders to reinterpret their knowledge in vernacular construction systems.
Originally, the project consisted of two twin houses within the same premises, one for the client and the other for her sister. Halfway through the construction of the first house, the construction of the house in front of the property was canceled, leaving a large garden between the garage and the house that was built at the end of the property.
Due to the voracious development of the surrounding land, we anticipate that in a period of 5 to 7 years the house will be completely surrounded by informal constructions. It is for this reason that we designed a brick volume with a concrete exoskeleton whose interior spaces revolve around a central patio, avoiding the views towards the adjoining areas. This patio is the heart of the project.
We used the volcanic stone that was on the ground to build the foundation, platforms, stairs, and perimeter walls of the house. The wooden mezzanine of the two bedrooms gives the public spaces below a very attractive glass ceiling. All the services and circulations are located in a spine that follows the great stone wall, this spine grows two arms that contain the main public spaces on the ground floor and private spaces on the upper floor.
The patio connects the dining room and living room, and thanks to the climate of Mexico City, the patio can be lived as an extension of the dining room and living room. Light plays a very important role in the house since all spaces have a different quality of light depending on their use.


























