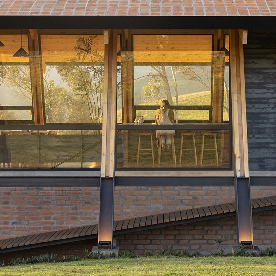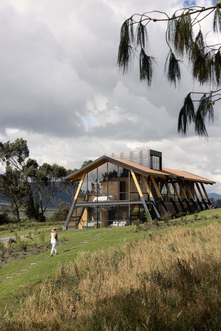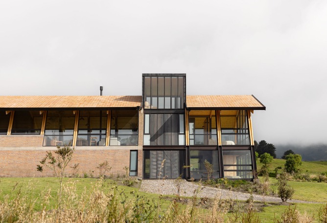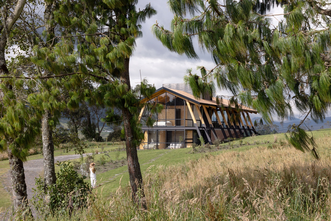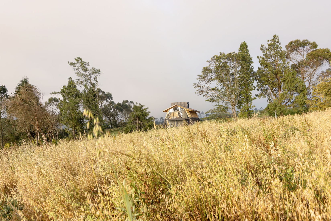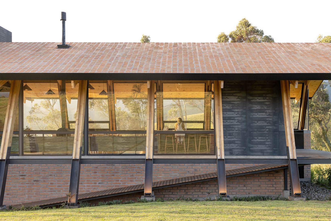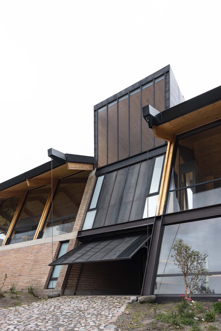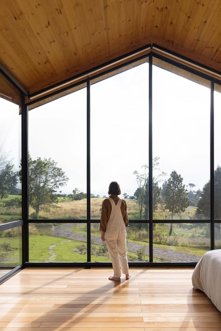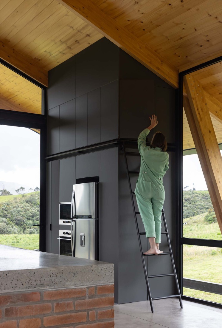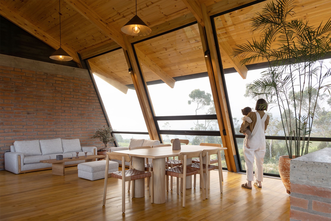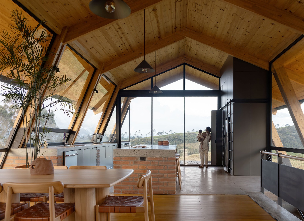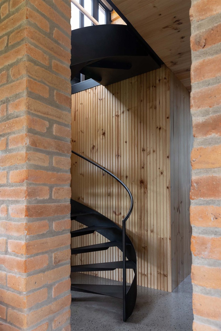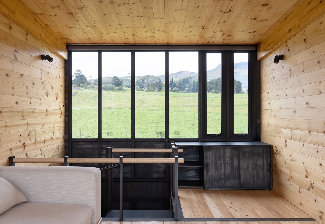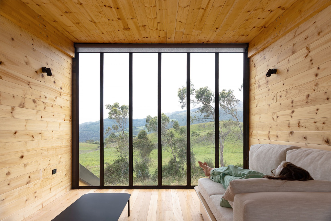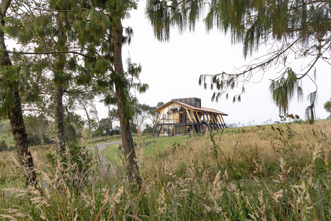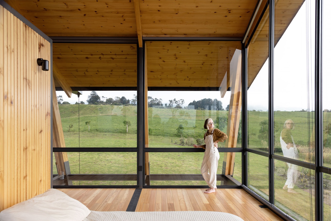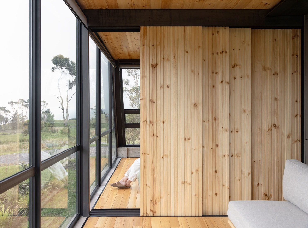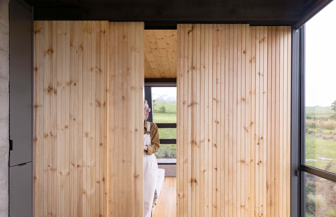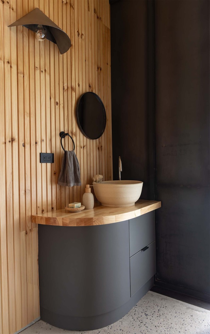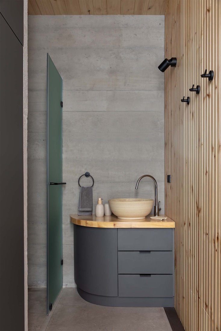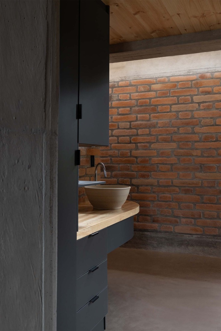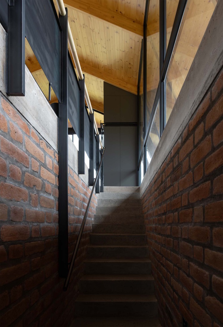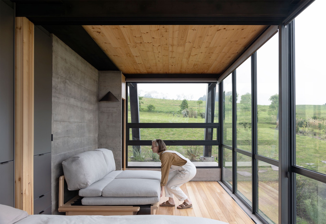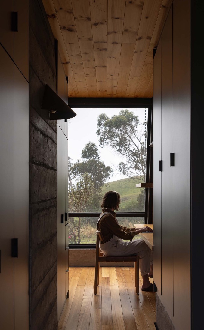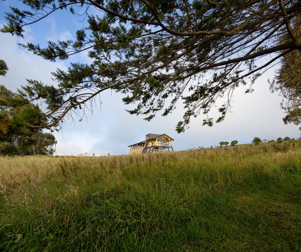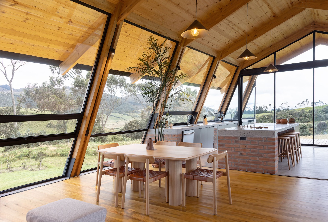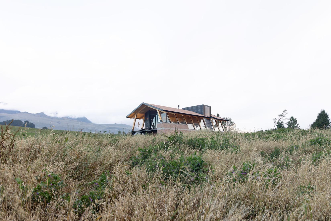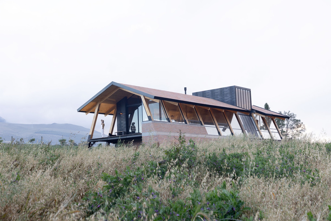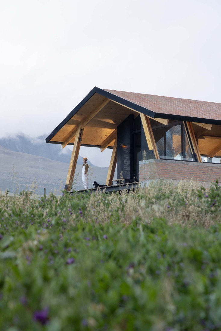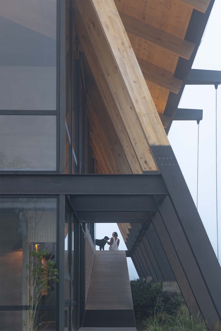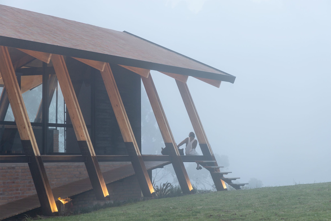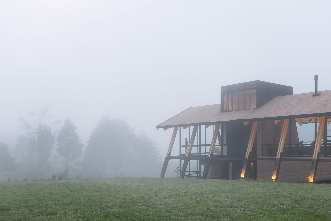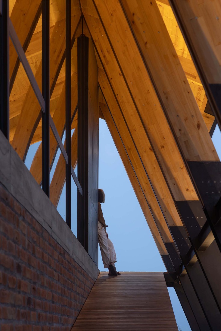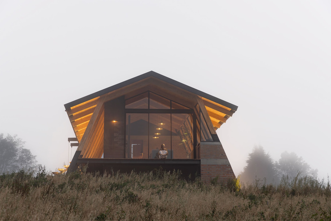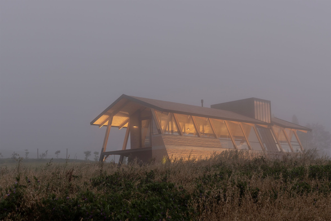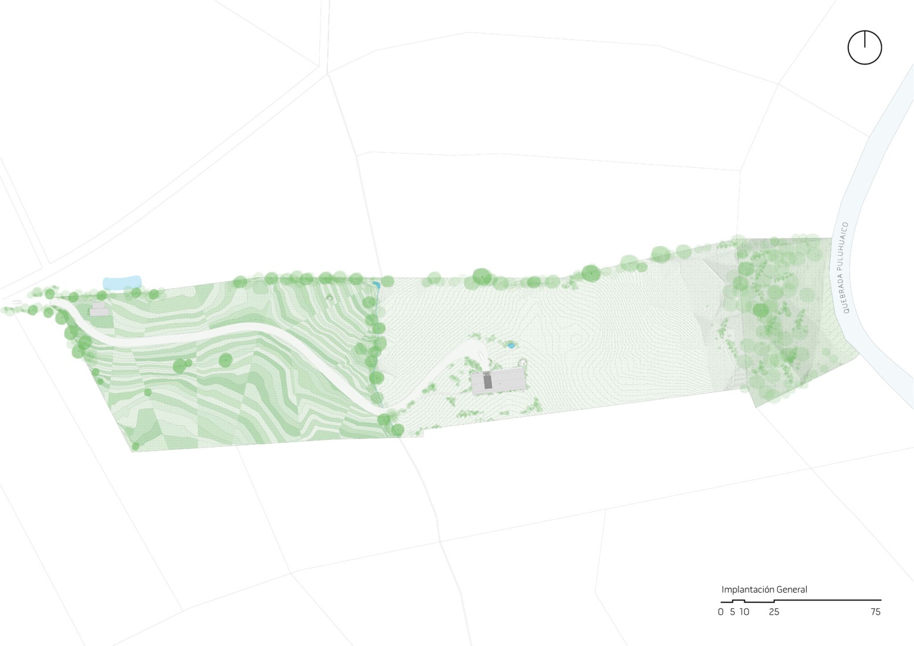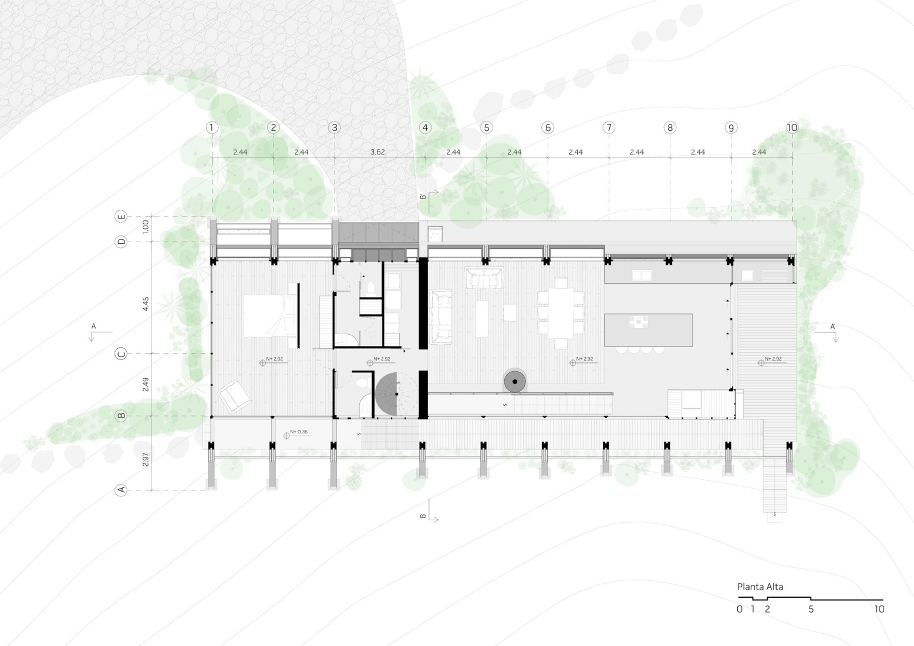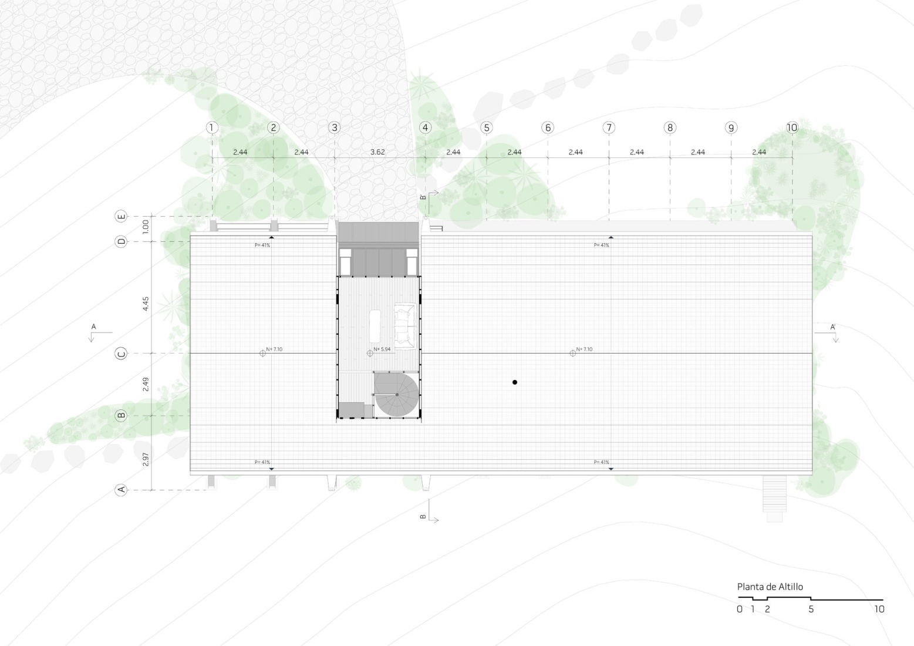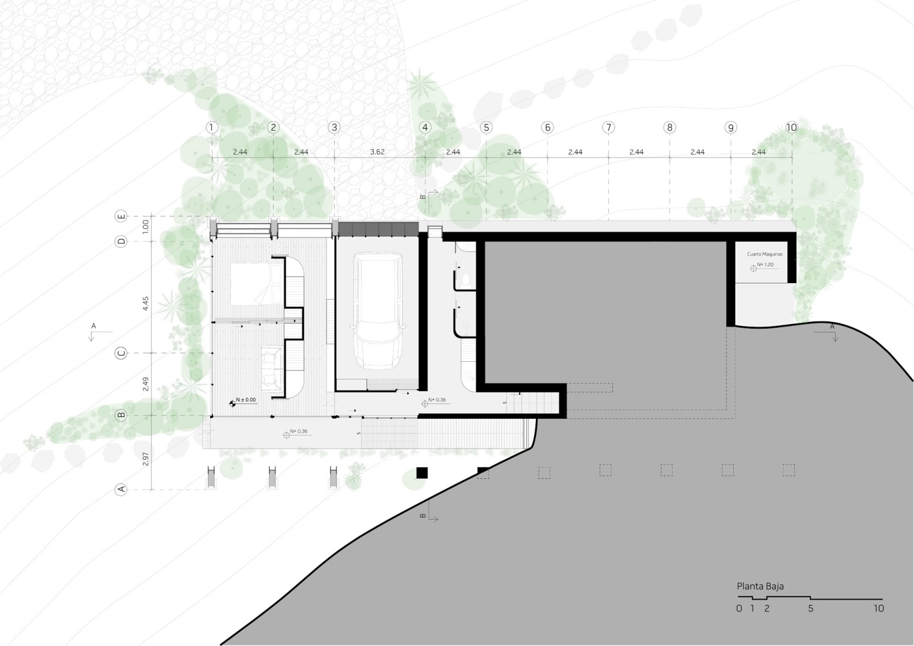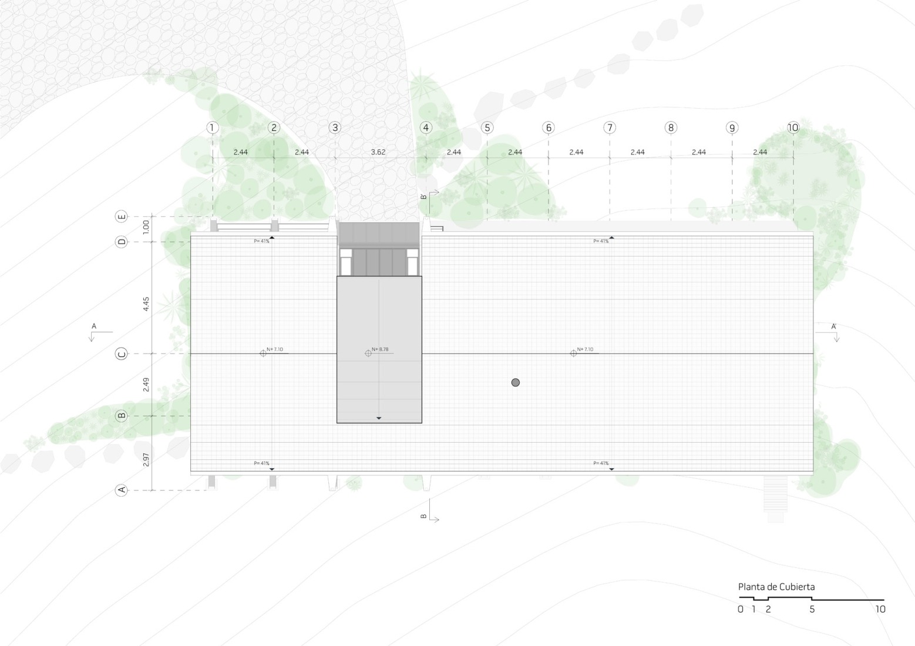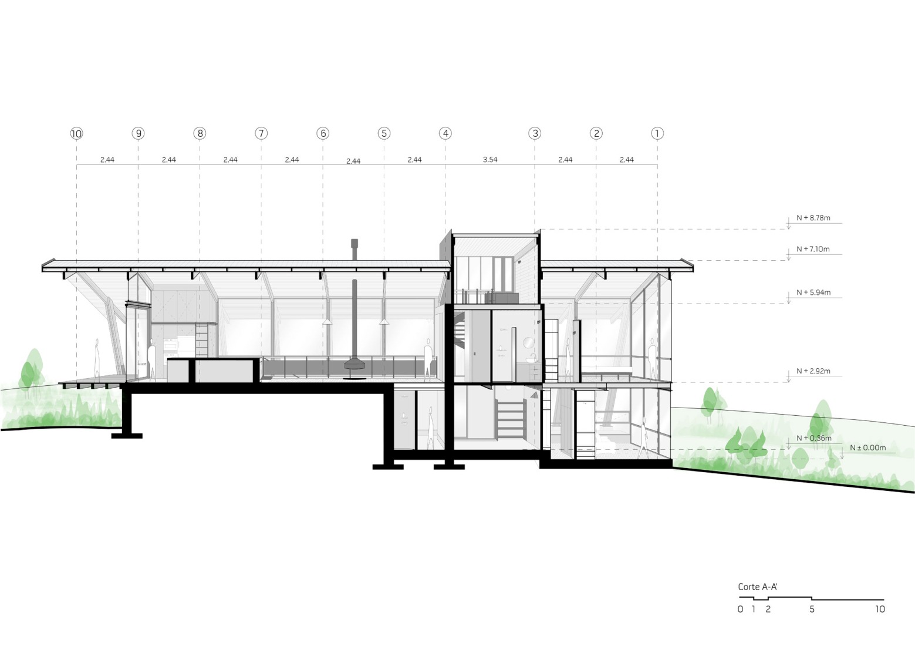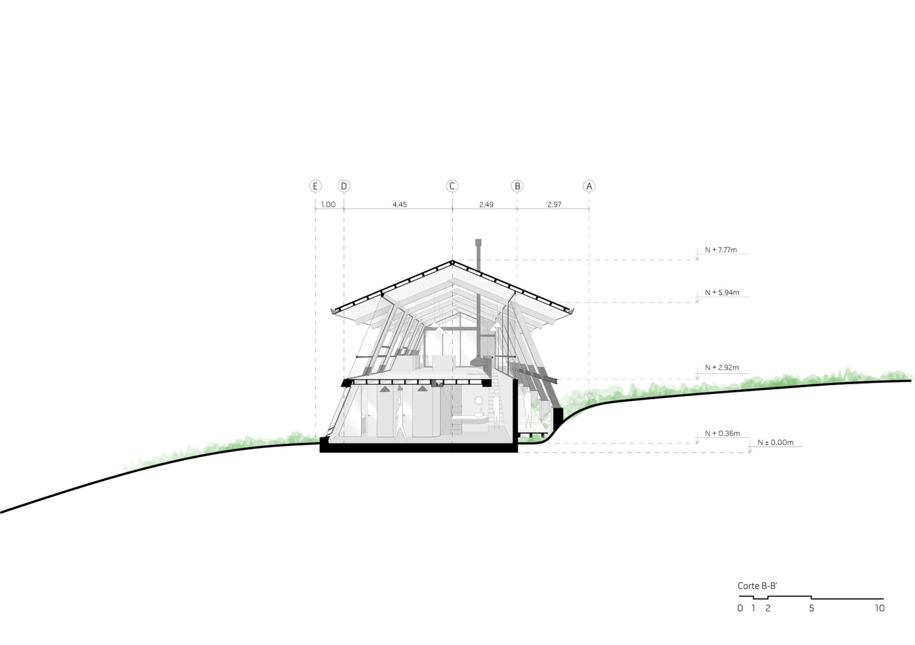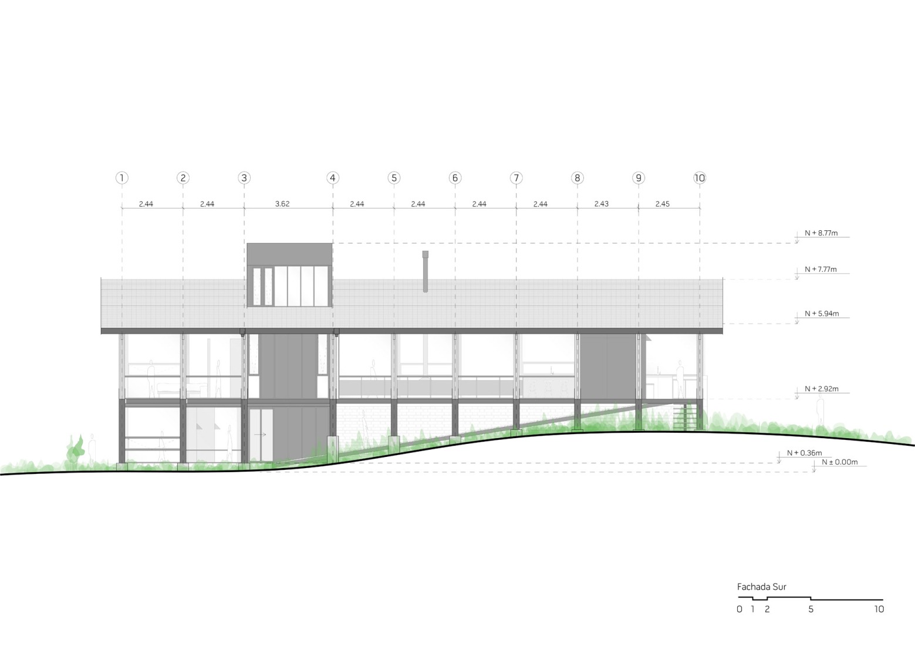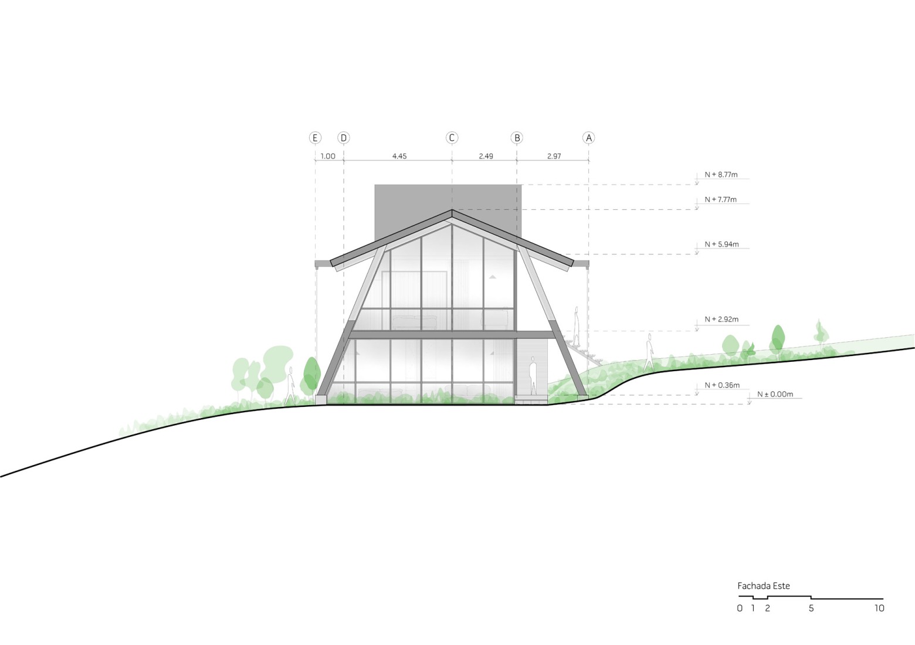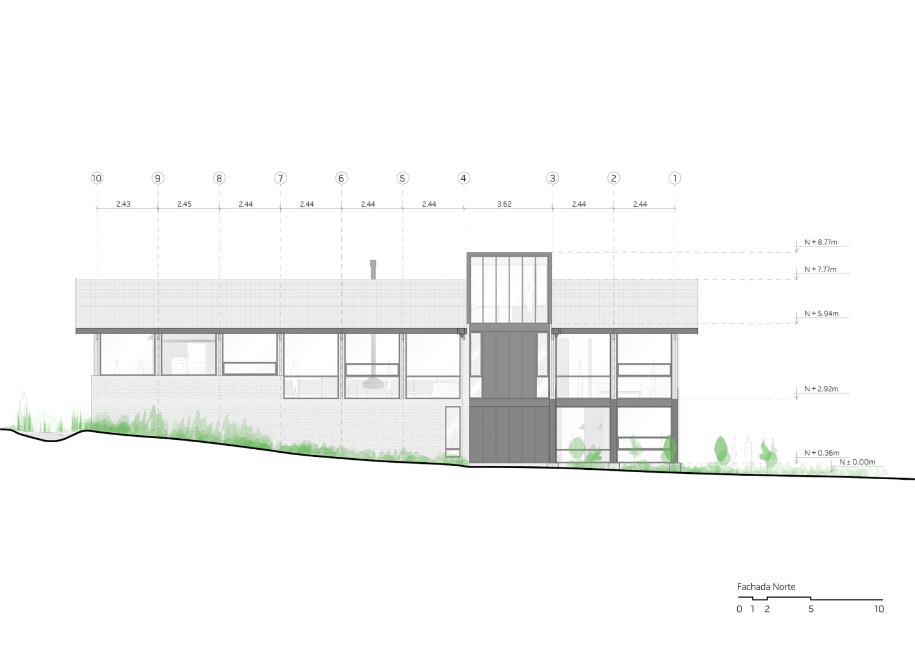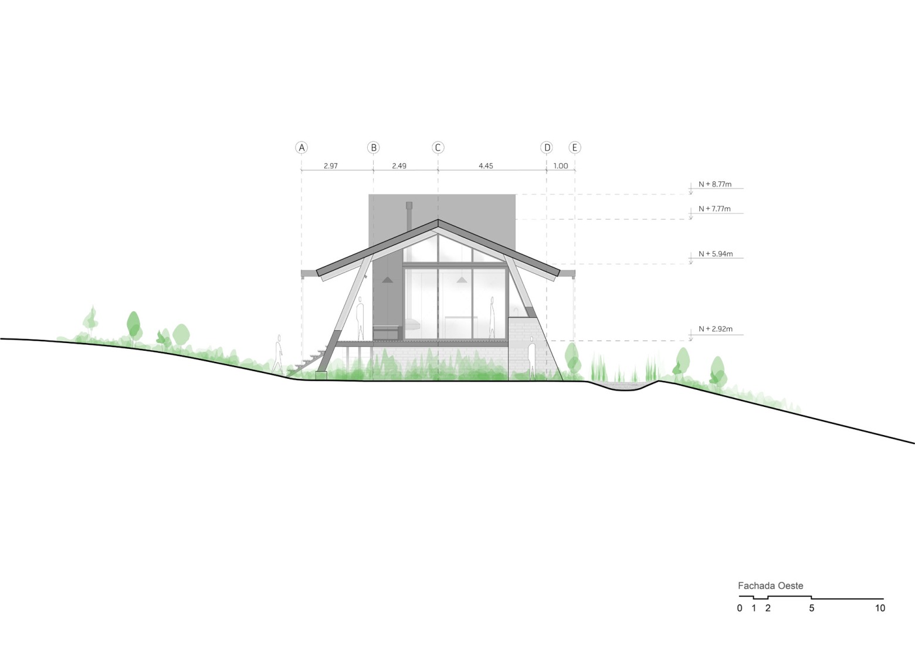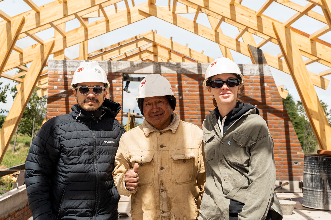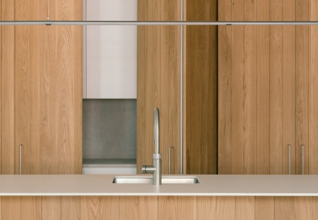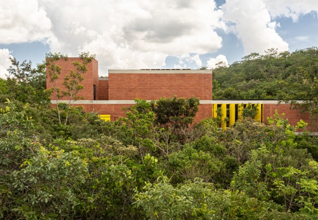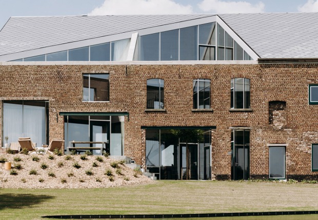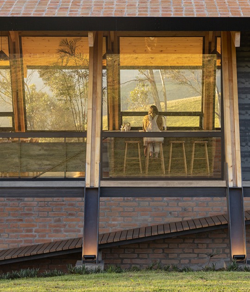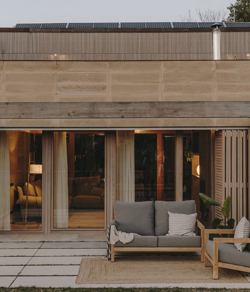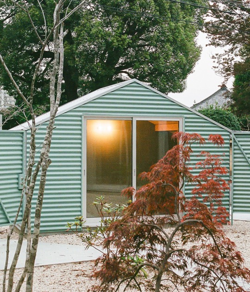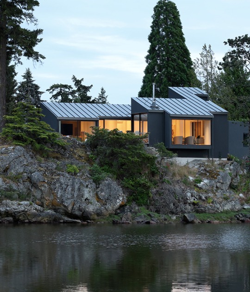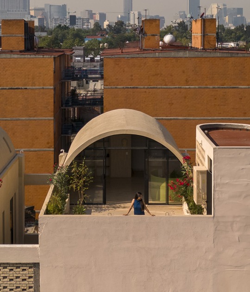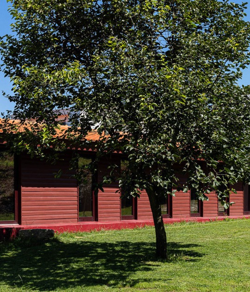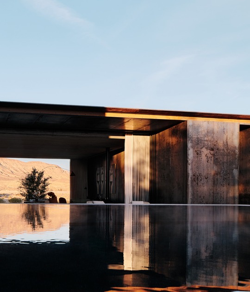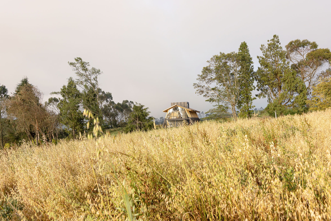
Taller General designed the house on a slight slope for a couple who occasionally receive visits from their family, conditions that determine the spatial organization of the program. The upper level, with direct access from the exterior via a small ramp, houses the spaces used by the clients, with a circular staircase in the center leading to a mezzanine with spectacular views of the surroundings. The lower level houses the guest spaces and a parking lot.
The house integrates passive sustainability processes: solar panels, water treatment, and a wood and metal structure adapted to the terrain. The porches provide shelter, eaves, and a mezzanine. The materials respond to the climate, market, and execution, avoiding cladding. Local artisans collaborated on construction details, reducing waste and enhancing craftsmanship.
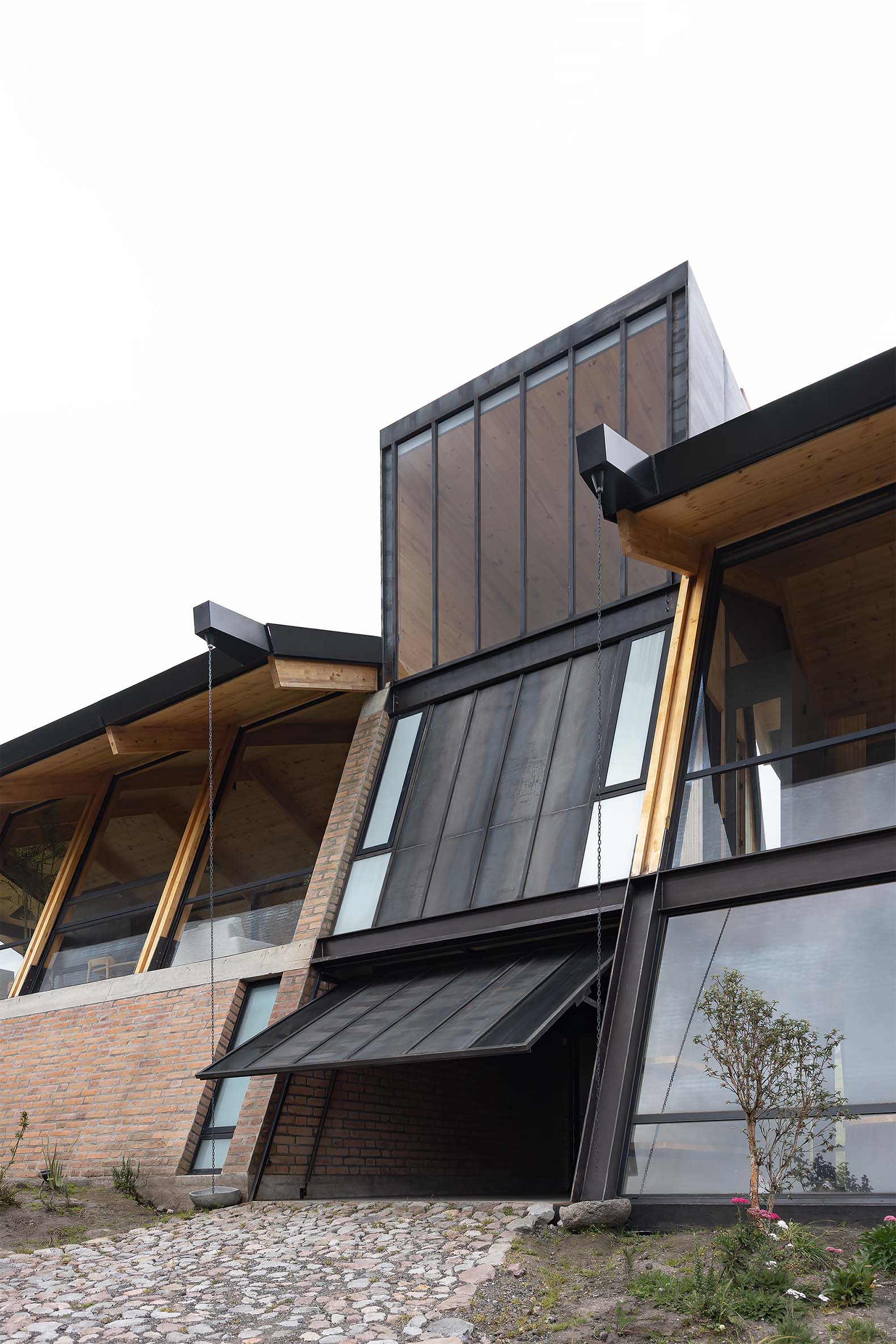
La Miradora by Taller General. Photograph by JAG Studio.
Project description by Taller General
La Miradora is a house located in the central highlands of Ecuador within the páramo ecosystem, at an elevation of 3,403 meters. The elongated plot of land has access from a local road on one end and a large ravine on the other. Meadows and large volcanoes neighbor the house on either side. The house sits at the highest point of the lot, and takes advantage of a slight slope to open up to the views and organize its interior.
A couple primarily occupies the house, and they occasionally receive visits from family members. This is evident in the spatial organization of the house. The upper level has a wide view in all directions and contains spaces for the homeowners, as well as a small viewing loft that opens to the north and south. From there, the closest volcanoes can be seen. The lower level is smaller due to the slope and is used more when there are visitors. It can accommodate more people.

Since most of the house is on the upper floor, a ramp provides direct outdoor access, allowing you to walk around and enjoy the view. Located on one side of the house, this covered outdoor walkway creates a smooth transition between the interior and exterior. The house's connection to the natural environment is also evident in its functionality. A set of solar panels provides electricity, and gray and black water is treated using grease traps, a biodigester, and a wetland. After passing through a small lagoon, the water is infiltrated to the ground.
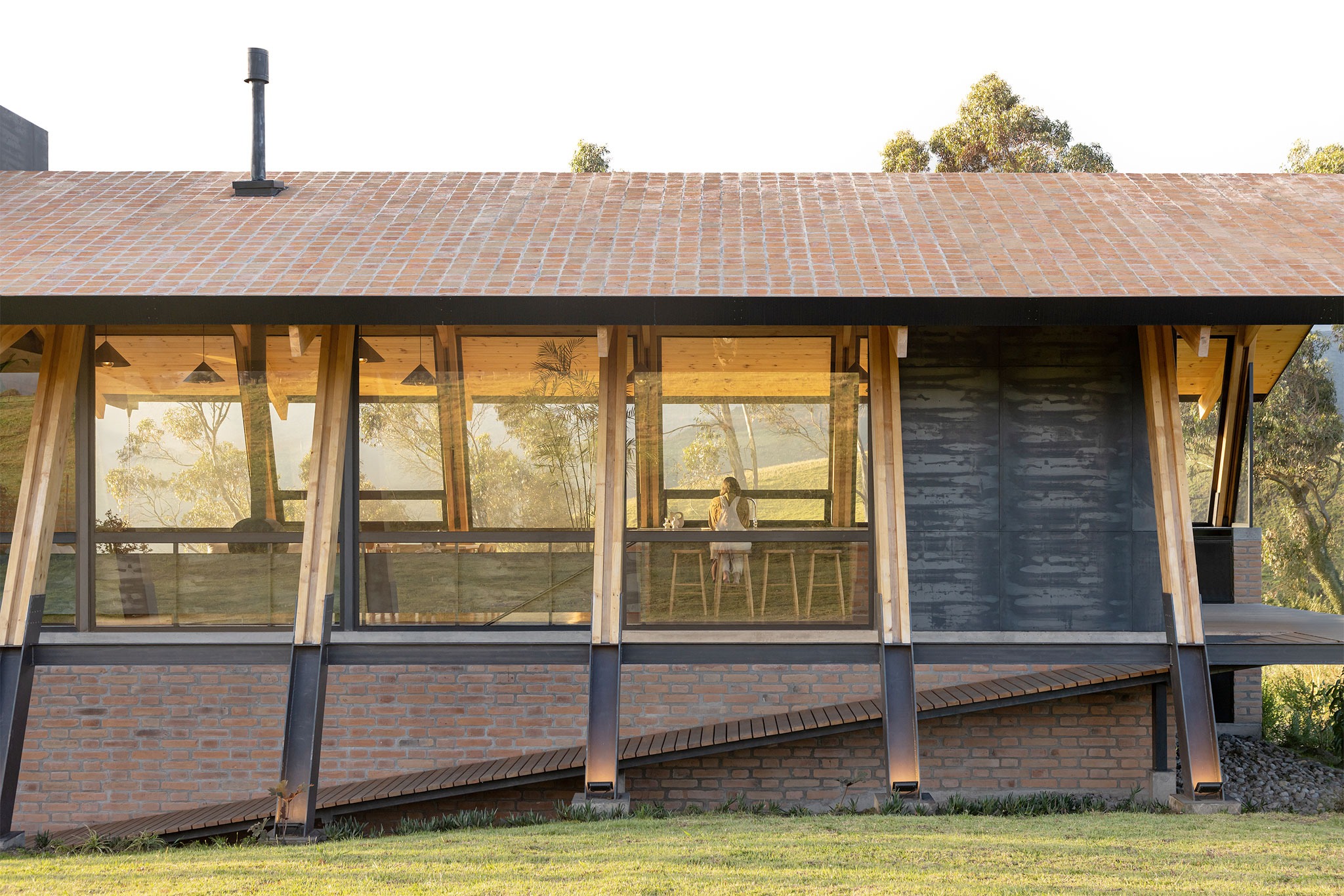
Ten wooden ribs support the house. The porticos are composed of four pieces with different inclinations that converge upward to provide greater shelter on the upper floor. On the north side, these porticos rest on a brick base that follows their inclination and disappears where the height allows for the lower floor. On the south side, where the ramp is located, the lower pieces of each rib vary in length to adapt to the slope of the ground. At the same time, they transition to metal to withstand rain and direct sunlight. The porticos are arranged every 2.44 meters and provide large eaves that protect the wood from rain and the interior from the sun. This pattern changes to support the loft and provide a wider view. The lower floors of this addition house the wet areas and the covered parking lot.
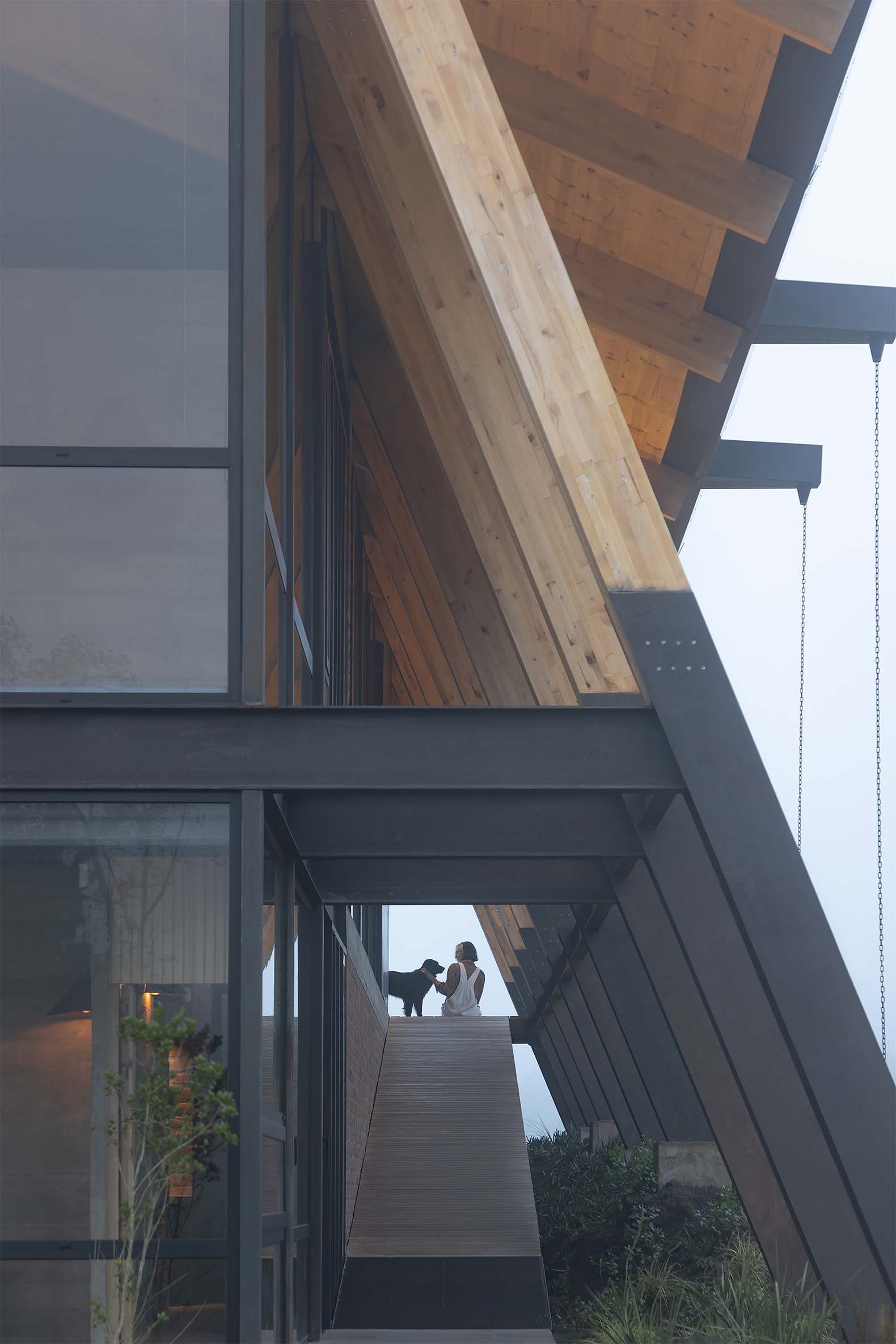
The materiality arises from a contextual analysis that highlights nature and local characteristics while considering each material's exposure to the local climate, market availability, and speed of execution. No coatings, plasters, or other materials that hide the structure are used, thus minimizing construction waste. For this reason, the design is defined in detail from the beginning, and training the workforce on the construction process is essential. Craftsmen specializing in metal, wood, ceramics, and fabric resolve details such as lamps, fixed bathroom and storage furniture, stairs, curtains, partitions, and more.
