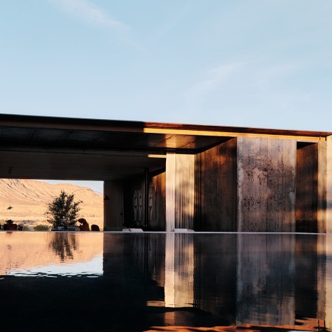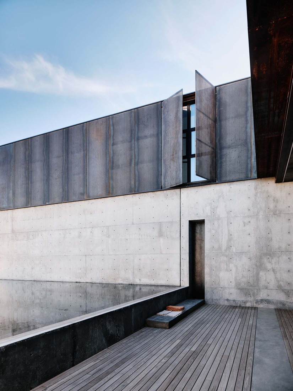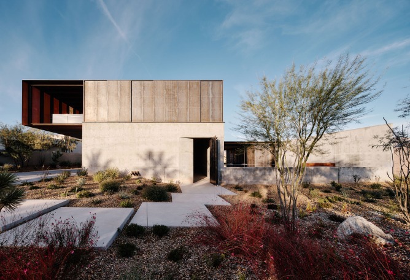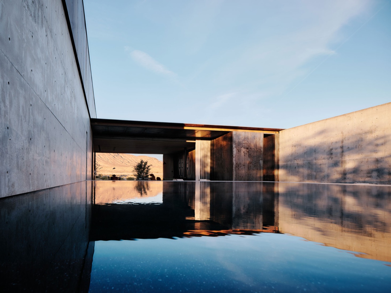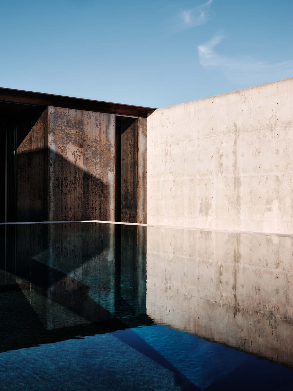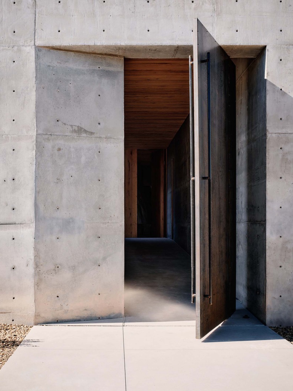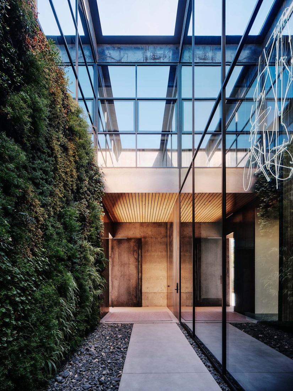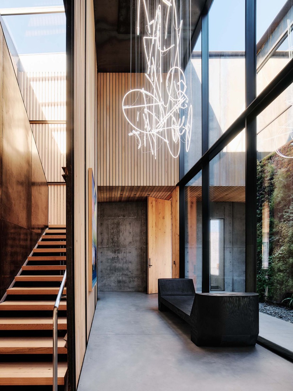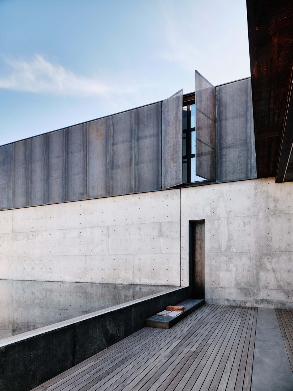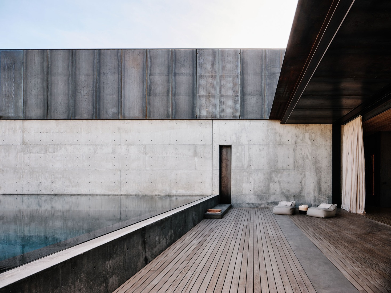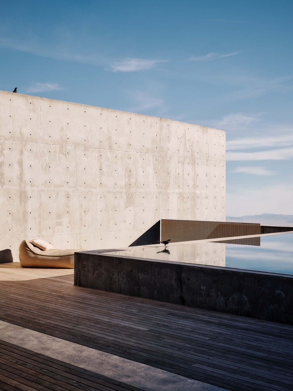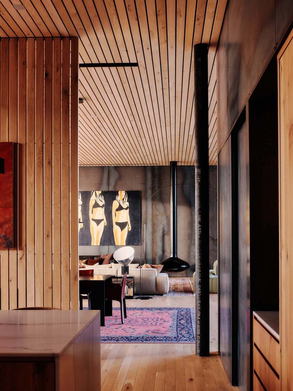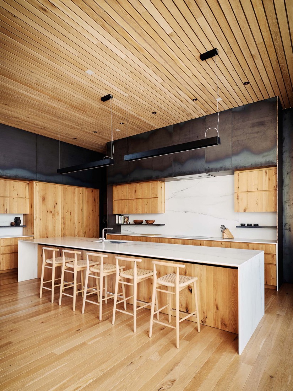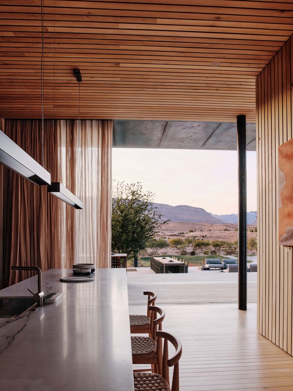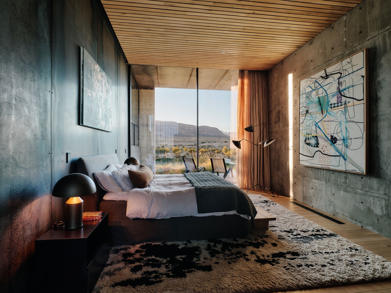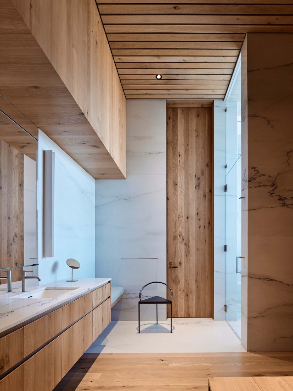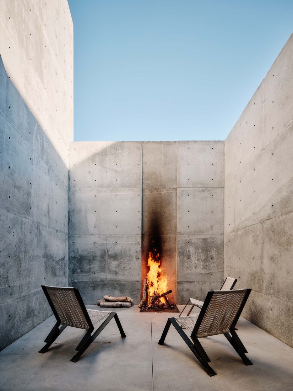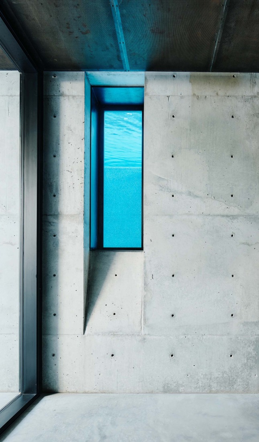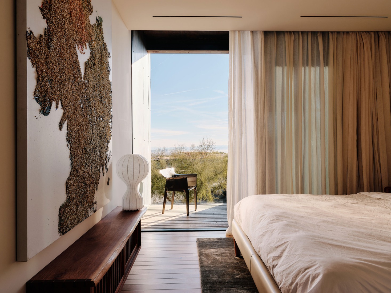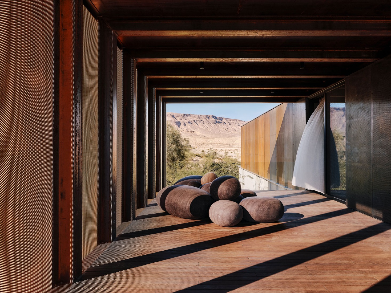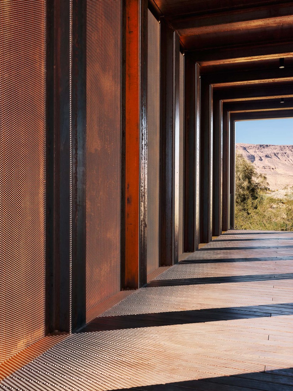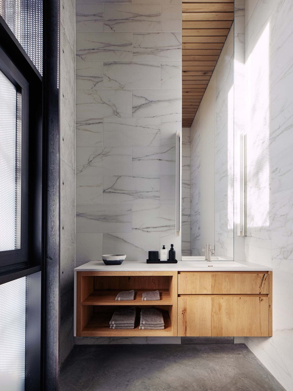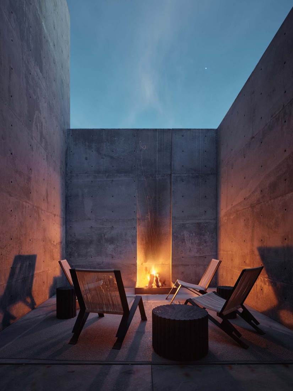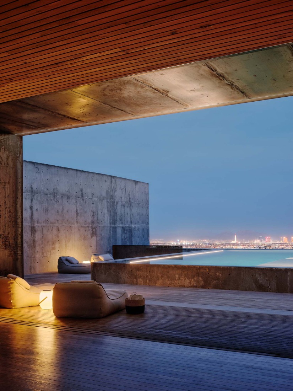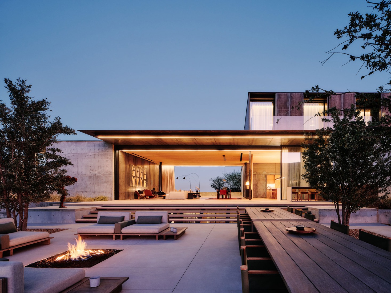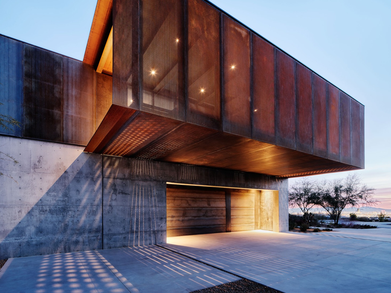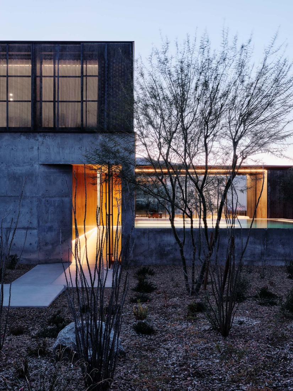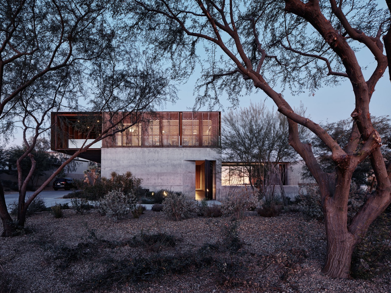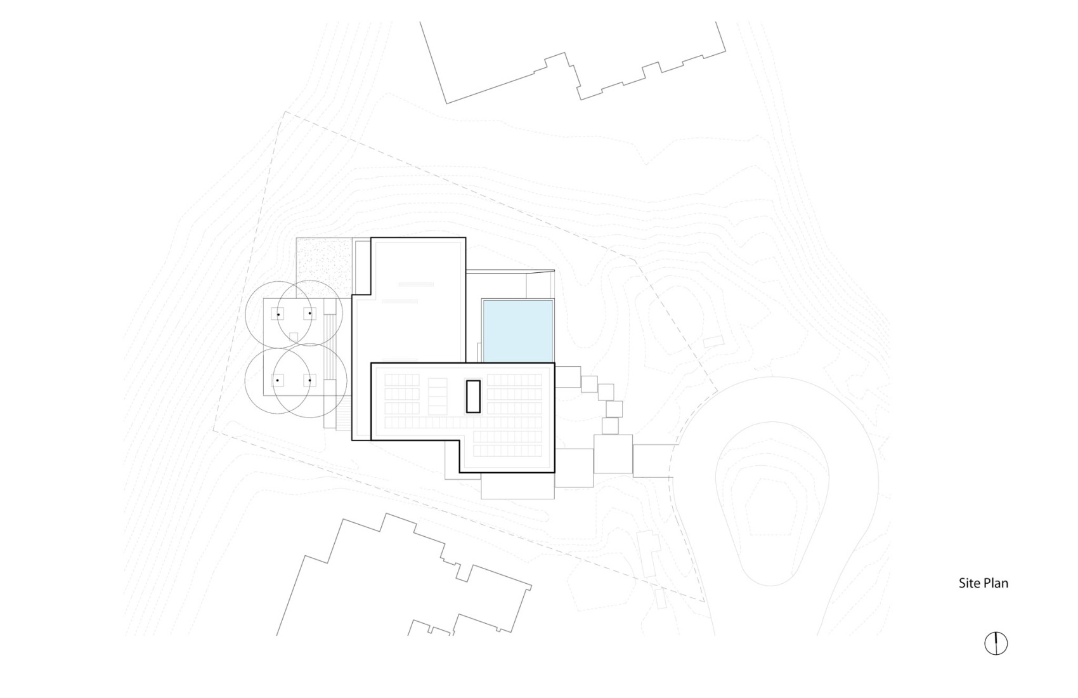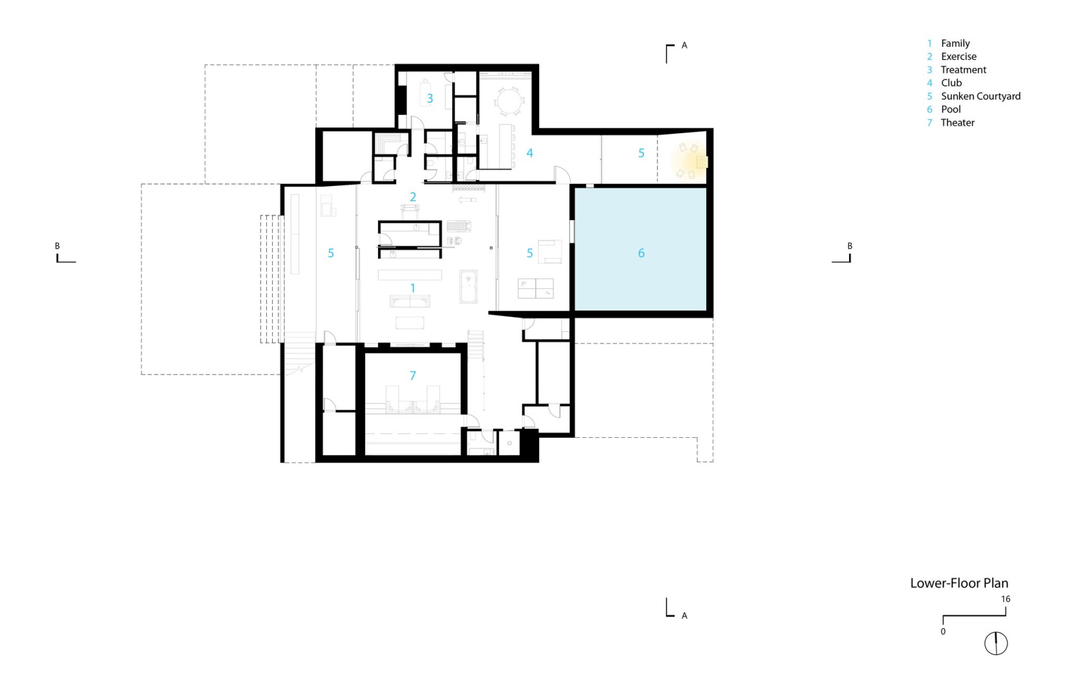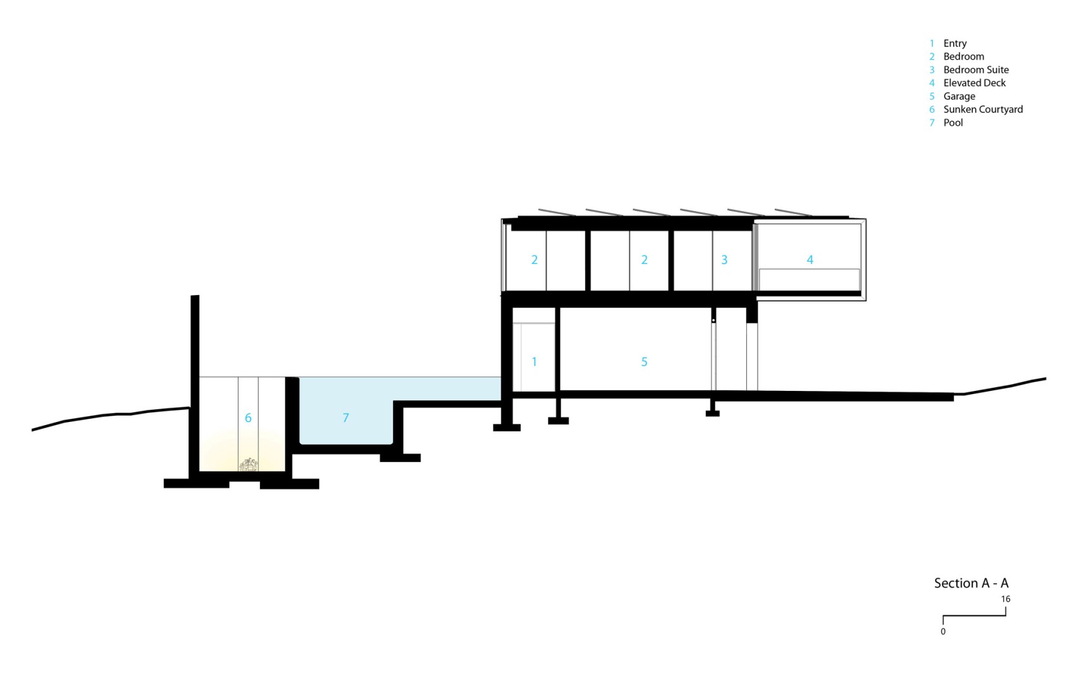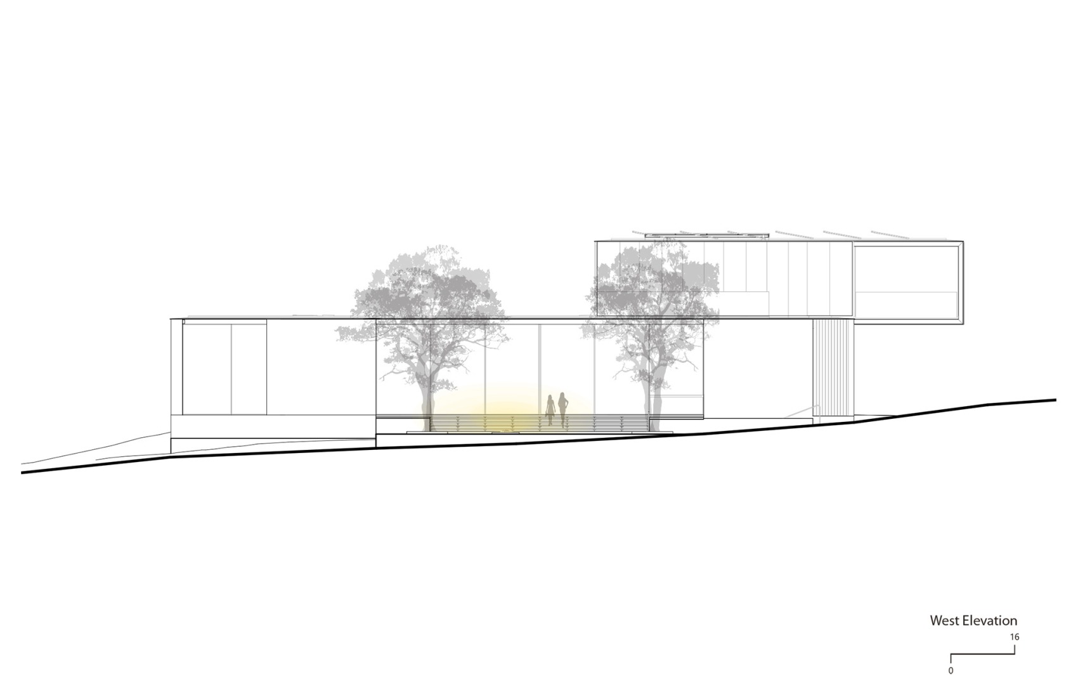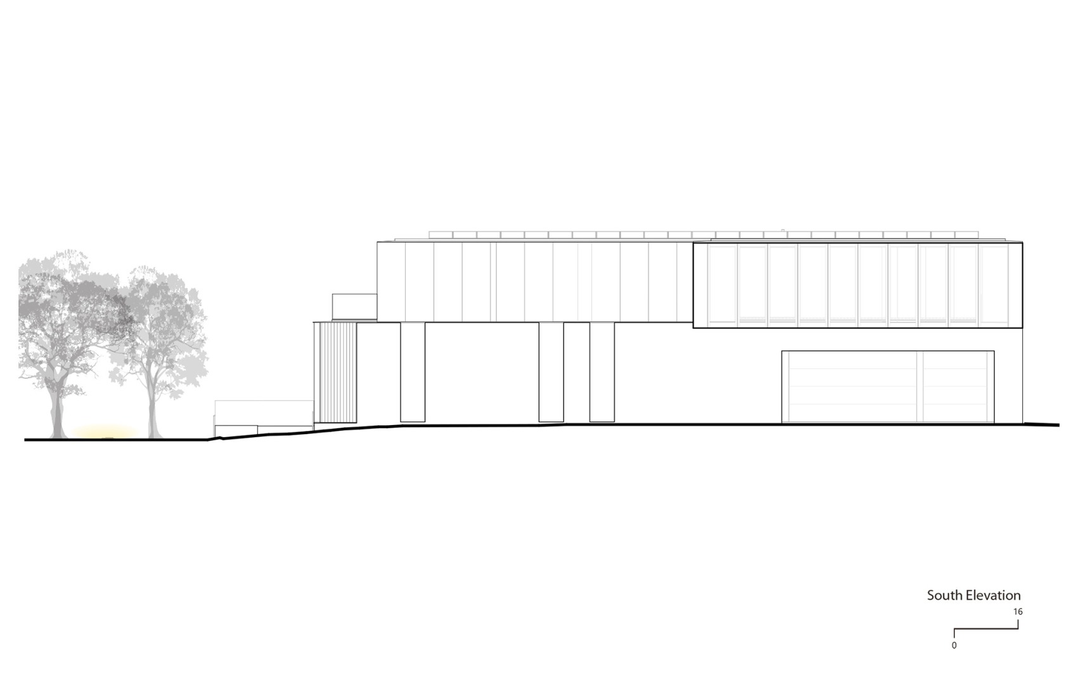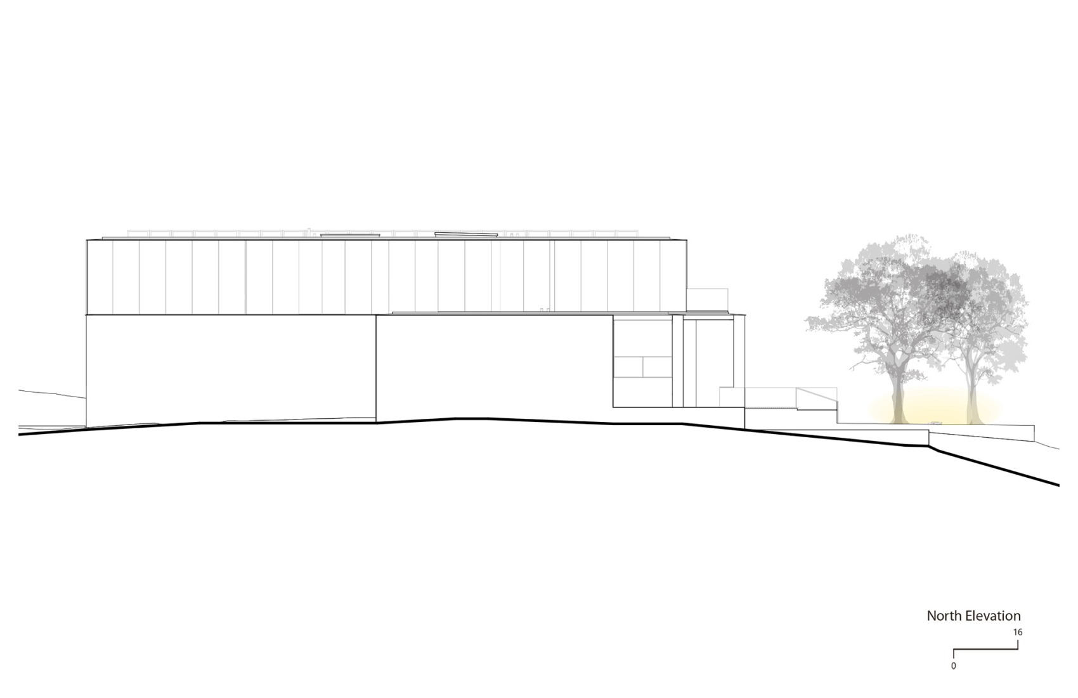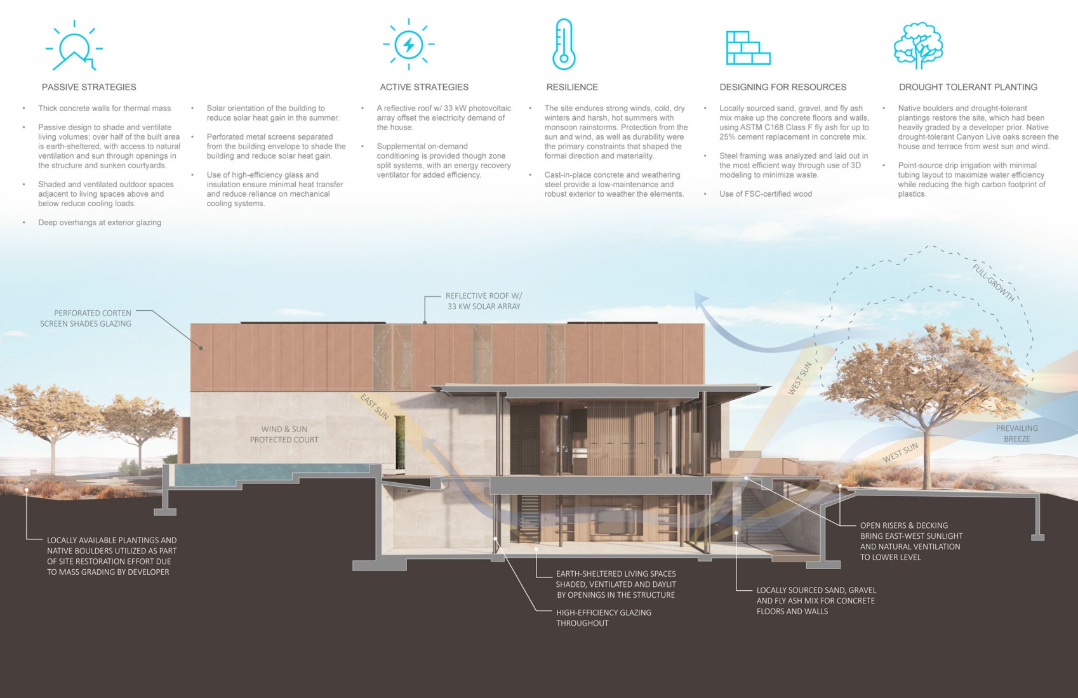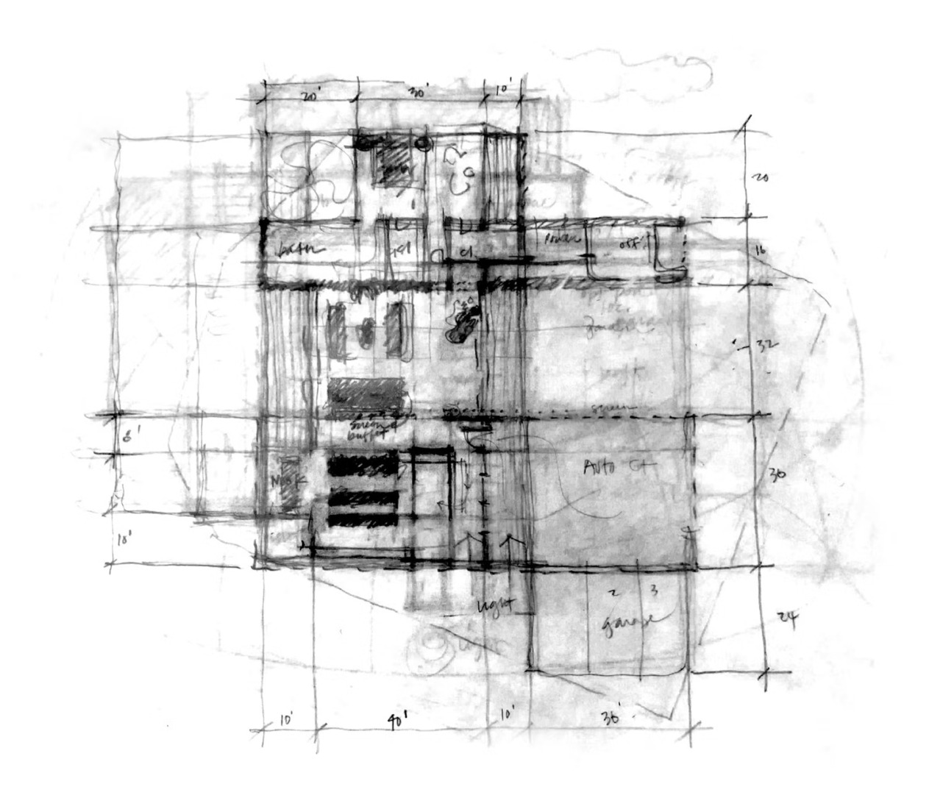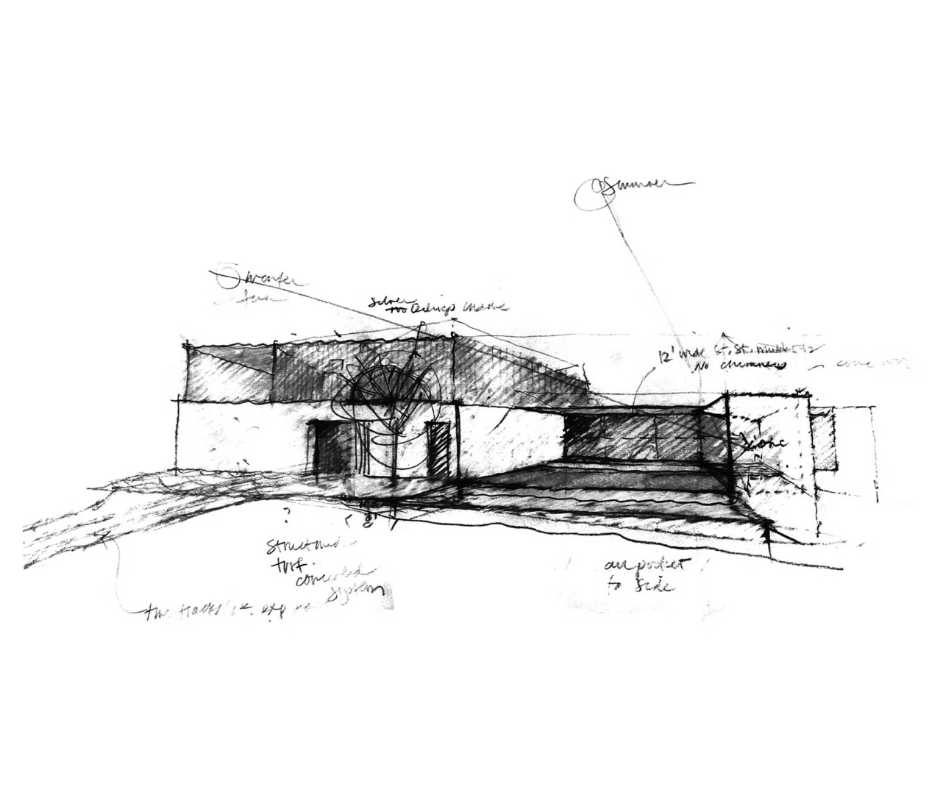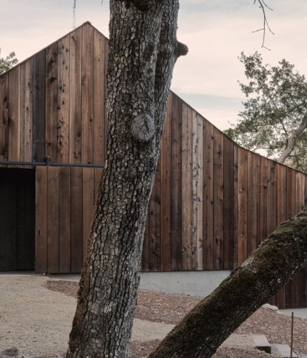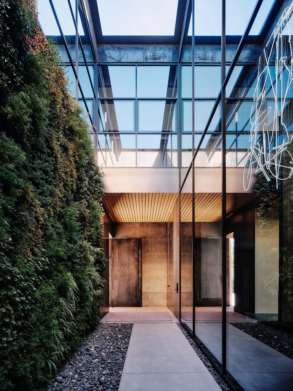
Faulkner Architects designed a layered, rich, and complex house using a palette of materials and forms that present a sober appearance, built with beige-toned concrete thanks to local sand, gravel, and ash. The three-story house, one floor partially buried, presents a protective image for its inhabitants against the desert’s dynamics, with its scorching, sand-laden winds coming from the south and west. Sun and wind protection, as well as privacy, determined the formal direction and materiality of the house.
There is an entrance running parallel to a courtyard protected from the east wind and sun, which is passively cooled by an elevated water pond. Openings beneath the water allow light to enter the lower level, which features a sunken courtyard open to the sky. The house also has spaced terraces and steps facing west. The living room opens with motorized glass doors that connect the front patio with the west terrace.
The entry-level floor includes the rest of the common areas and a master bedroom, leaving the other bedrooms on the upper floor. The semi-buried level houses various zones for exercise, leisure, and entertainment.
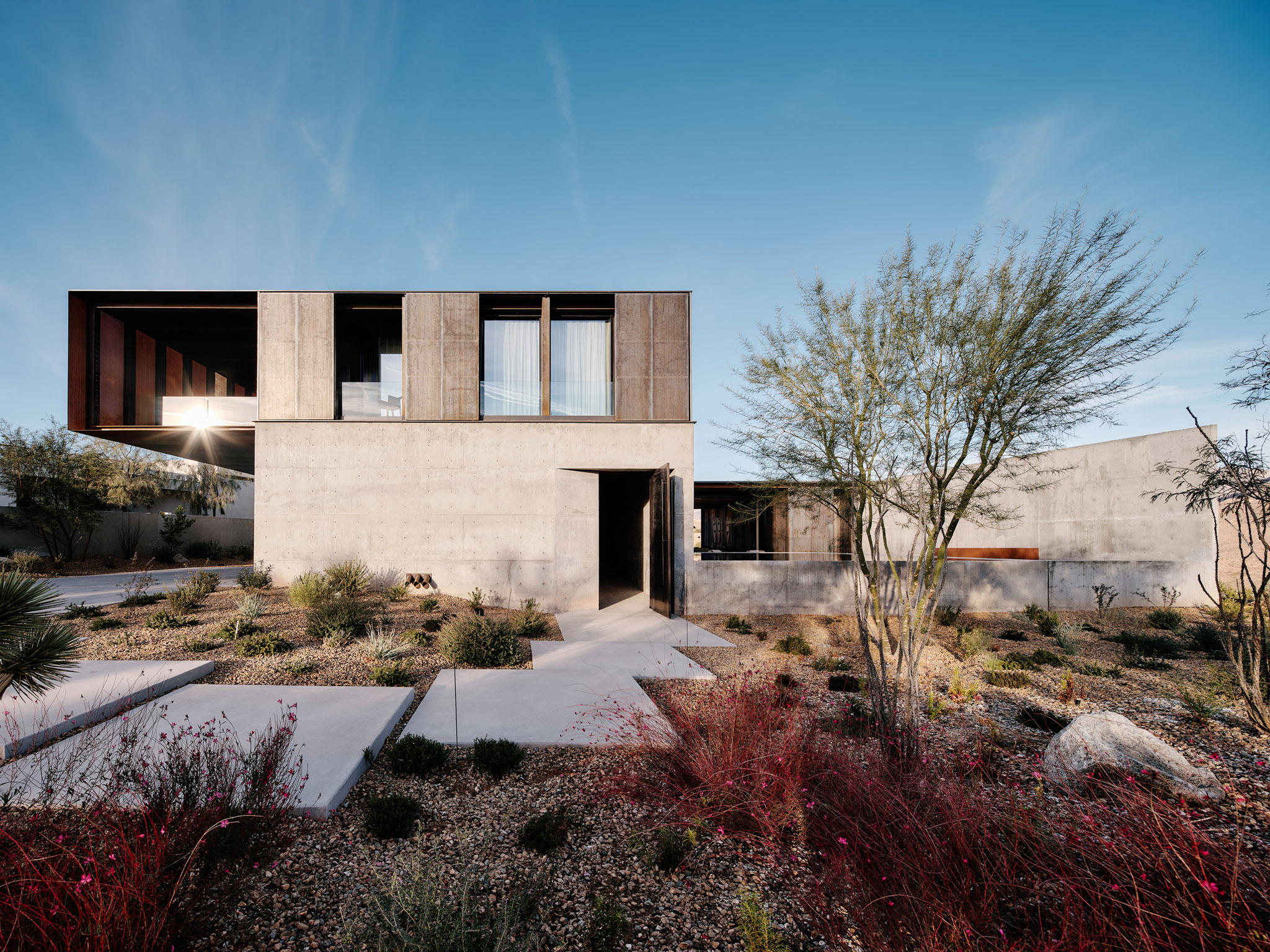
Red Rock House by Faulkner Architects. Photograph by Joe Fletcher.
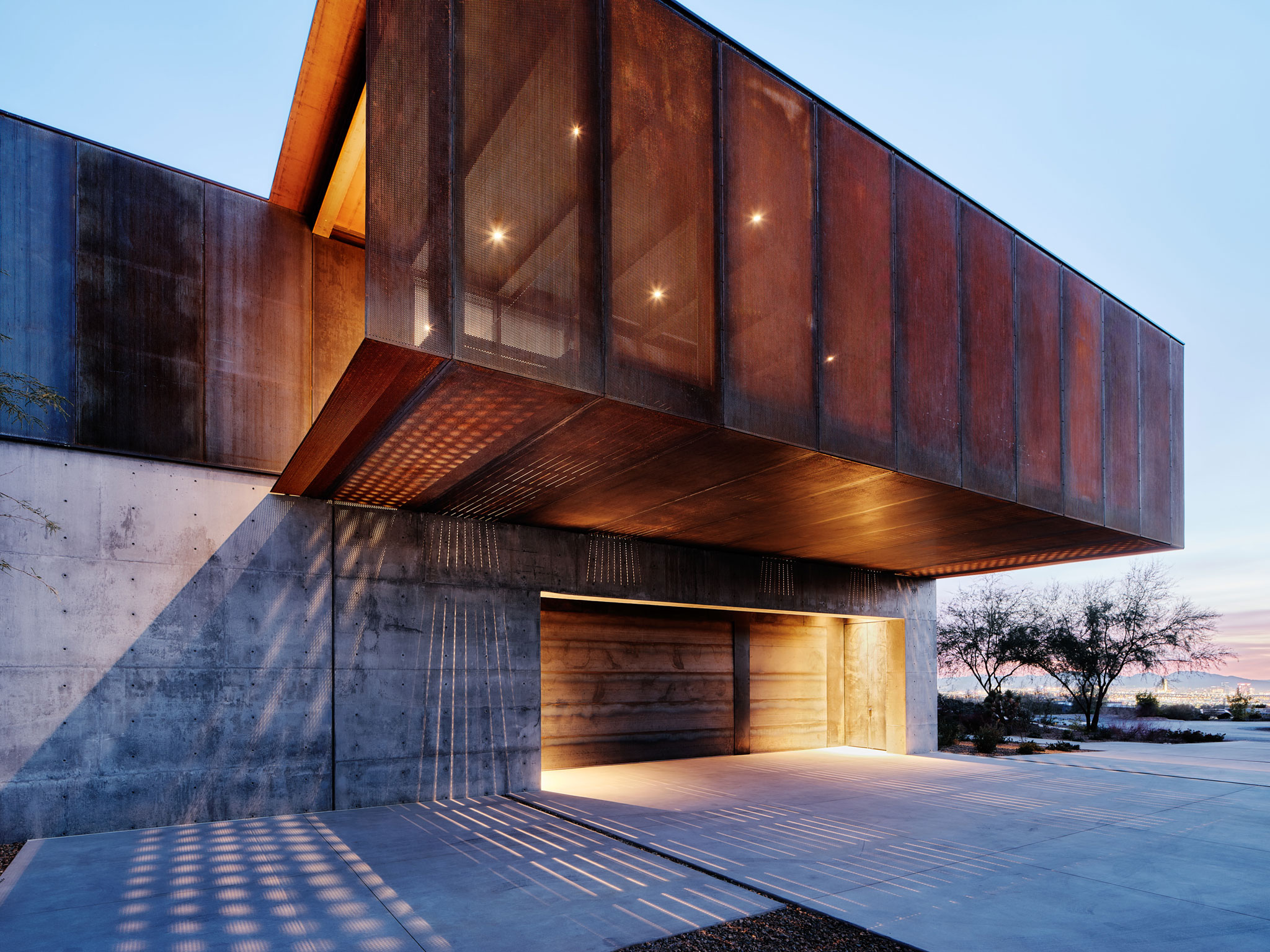
Red Rock House by Faulkner Architects. Photograph by Joe Fletcher.
Project description by Faulkner Architects
Located on a three-quarter-acre parcel with views of the Las Vegas Strip to the east and Red Rock Canyon to the west, this site endures strong winds, cold, dry winters, and harsh, hot summers with monsoon rainstorms. Protection from the sun and wind, as well as durability and privacy were the simple constraints that shaped the formal direction and materiality of the house.
The house repeats the spare behavior of the desert in material and form. A subtractive process left a wind-protected court to the east and provided an opportunity for an elevated basin of water that mirrors the dimensions of the living space. The distant view of the city profile on the water calls out its ephemeral nature and delicate relationship with water. Entry to the house is gained via a narrow opening in the concrete mass. The threshold, at eye level with the water, leads to a closed and shaded passage that ramps up slightly to an entry court, open to the sky and inhabited by a vertical landscape of native plantings. The architecture represents a contextual conversation between the desert landscape and the city.

Locally sourced sand, gravel, and fly ash mix concrete floors and walls in the harsh desert light take on a buff hue that associates with the distant mountains, rising from below grade to build a habitable landscape. Over half of the built area is below grade, ventilated, and lit with openings in the structure to introduce sunlight, including several submerged under the basin’s water level.
The mass-heavy house sports a reflective roof, 45 KW photovoltaic array and high-efficiency glazing, mechanical, and lighting systems. Upper-level sleeping rooms inhabit a screened framework sheathed in perforated weathering steel and elongated along the east/west axis to shield the pool from wind and sun. A south-side shaded deck screened with perforated mesh extends over the form to shade the structure and cars below.
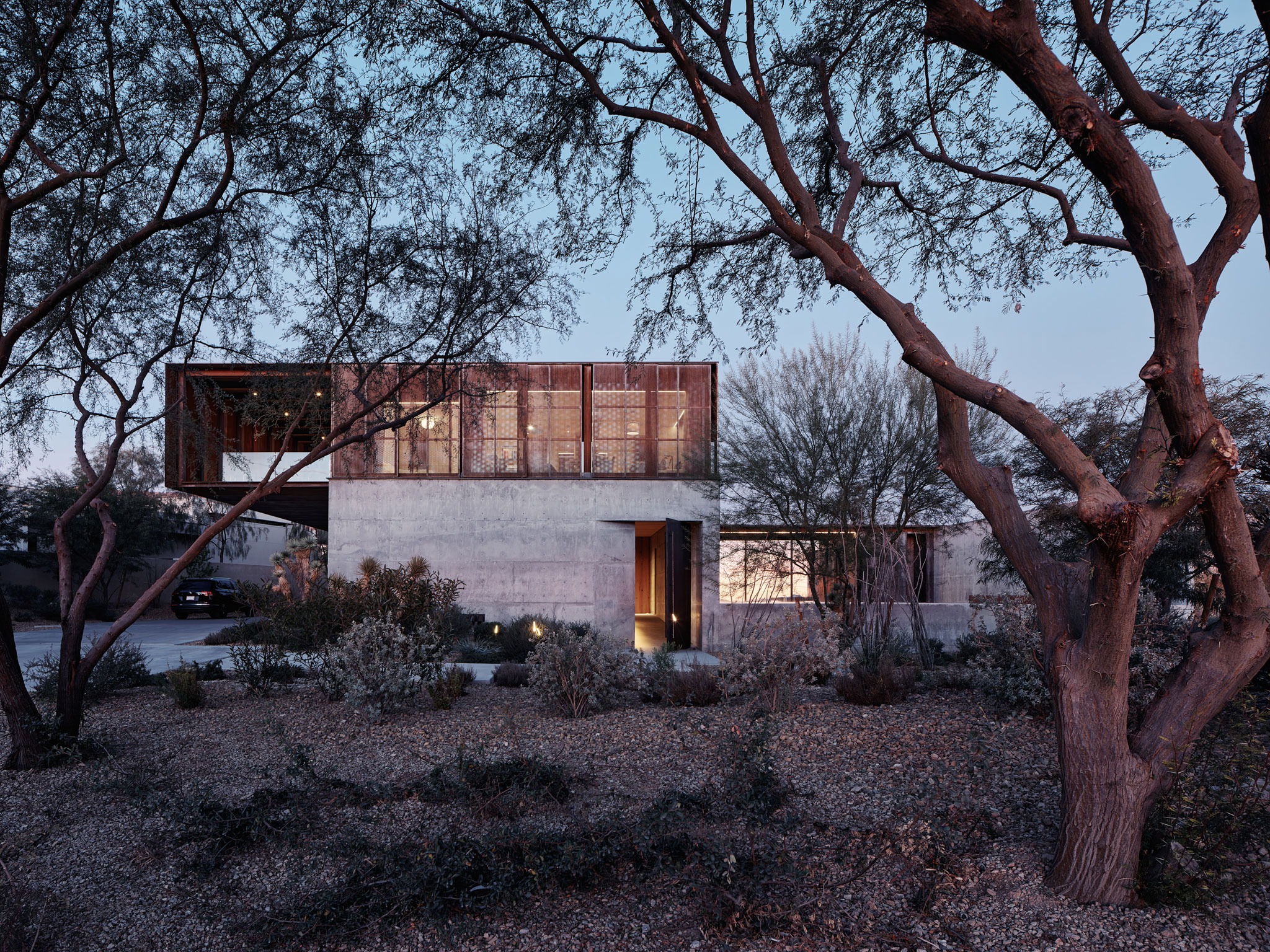
Open to the Red Rock Canyon to the west and the city lights of the east, the cantilevered form balances the sculptural weight of the basin and water. The earth-like ground form, fitted with its layer of weathered steel, is a nod to the geology of the Las Vegas Valley and Red Rock Canyon beyond.
