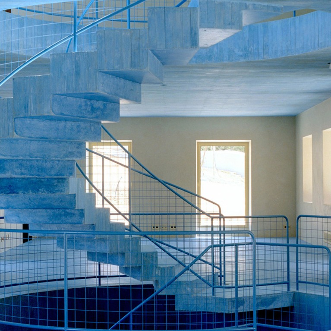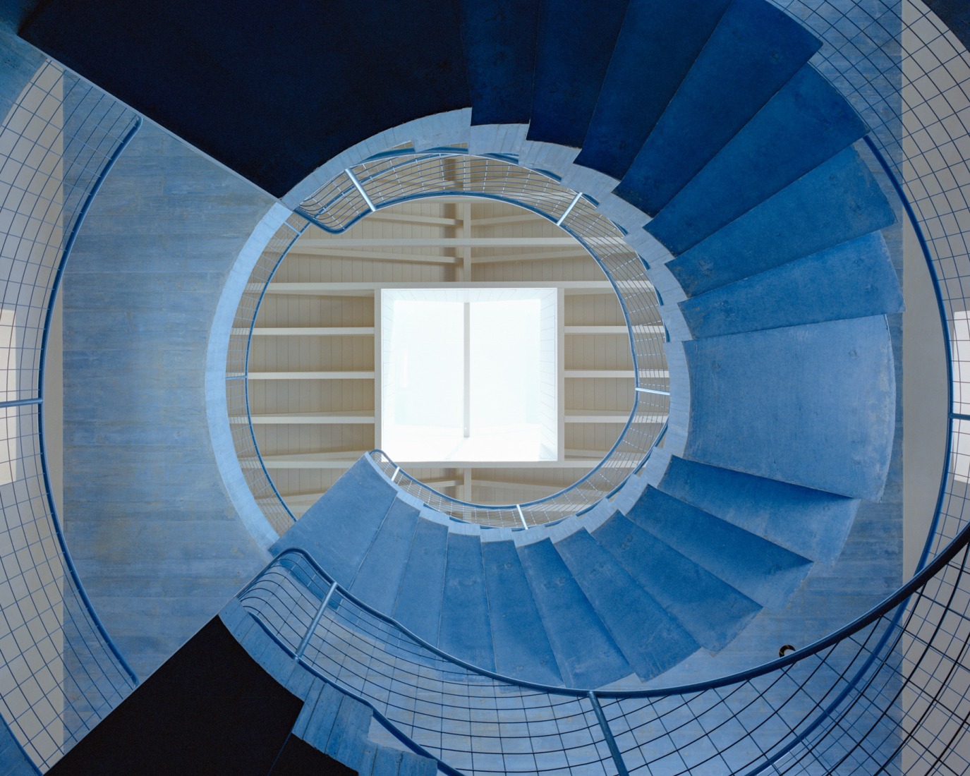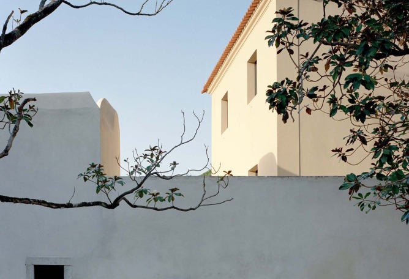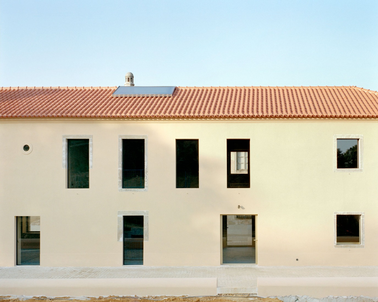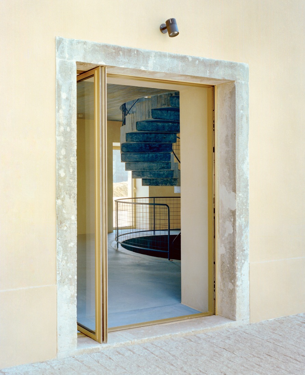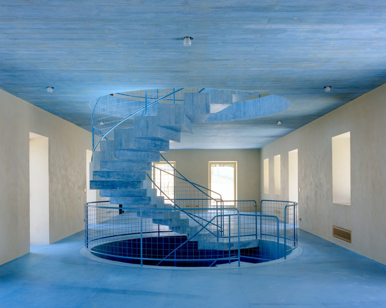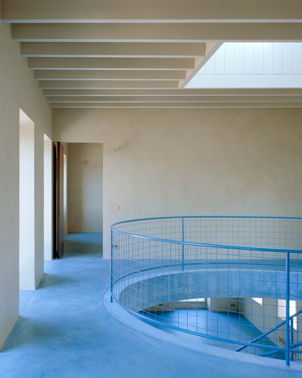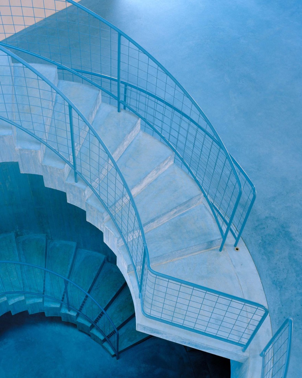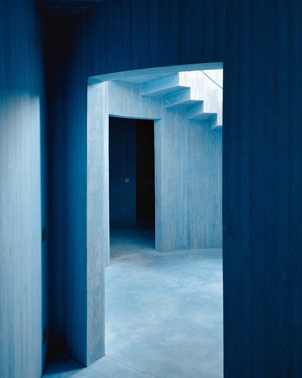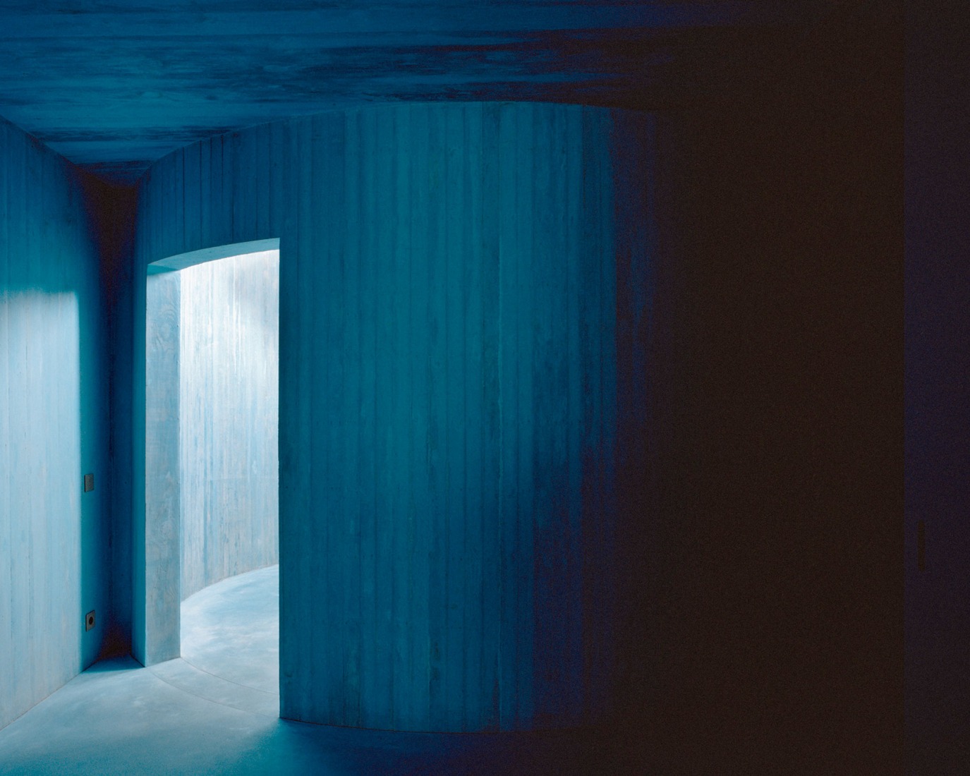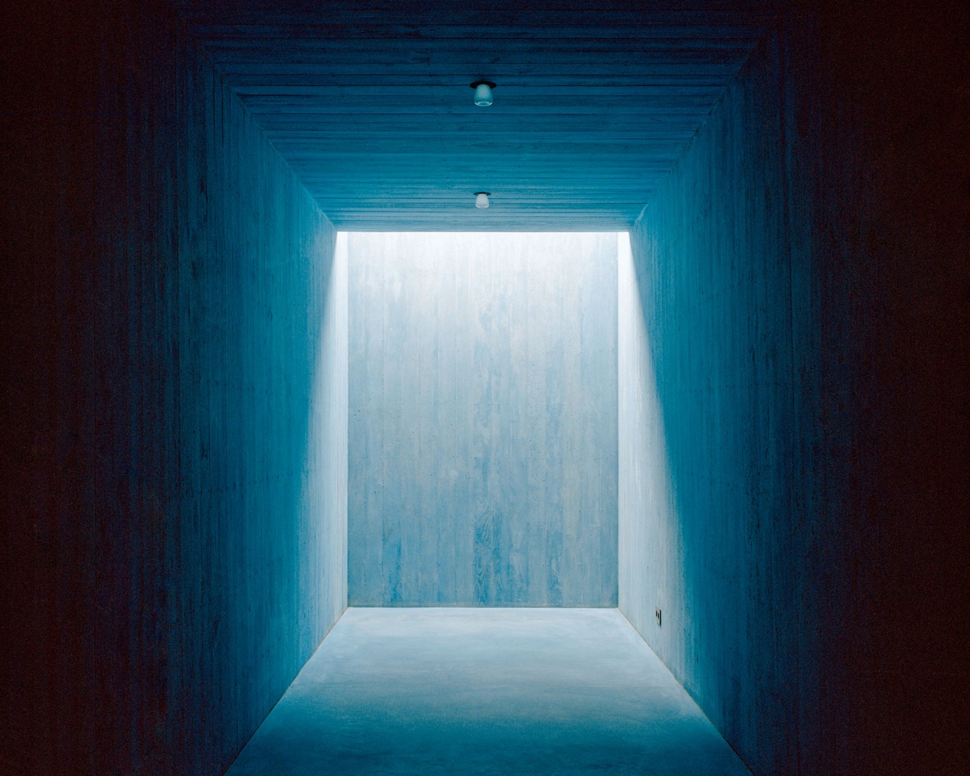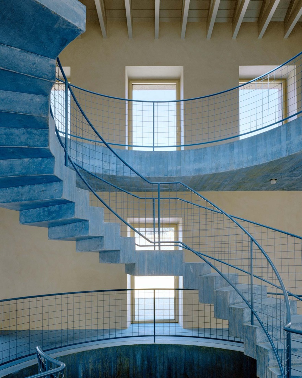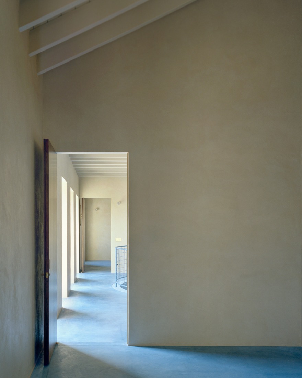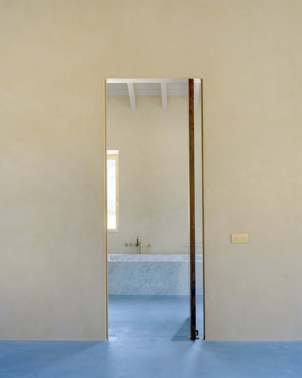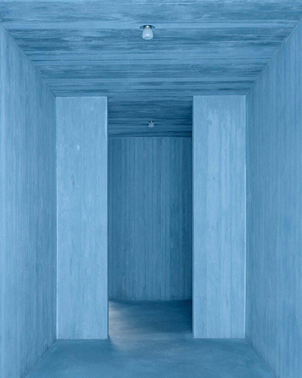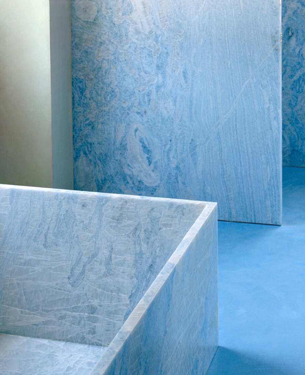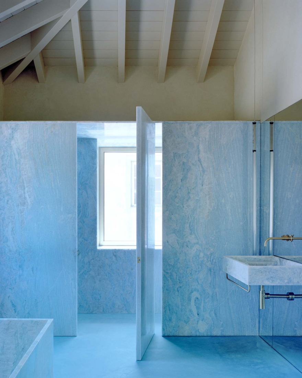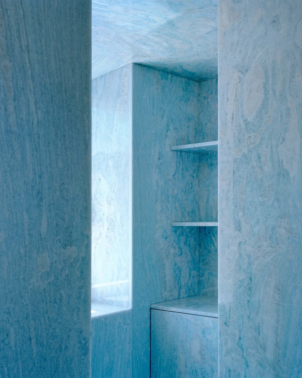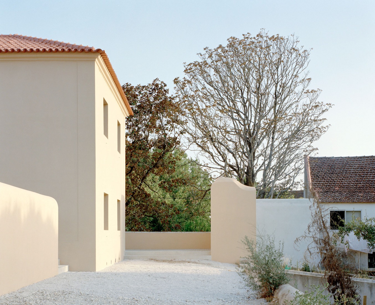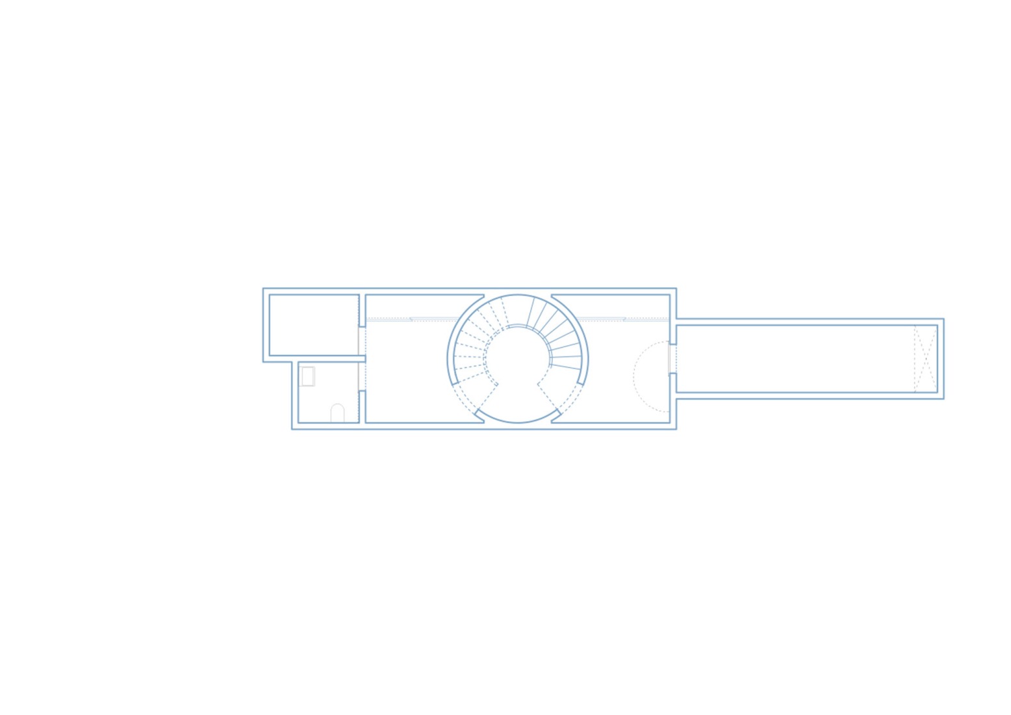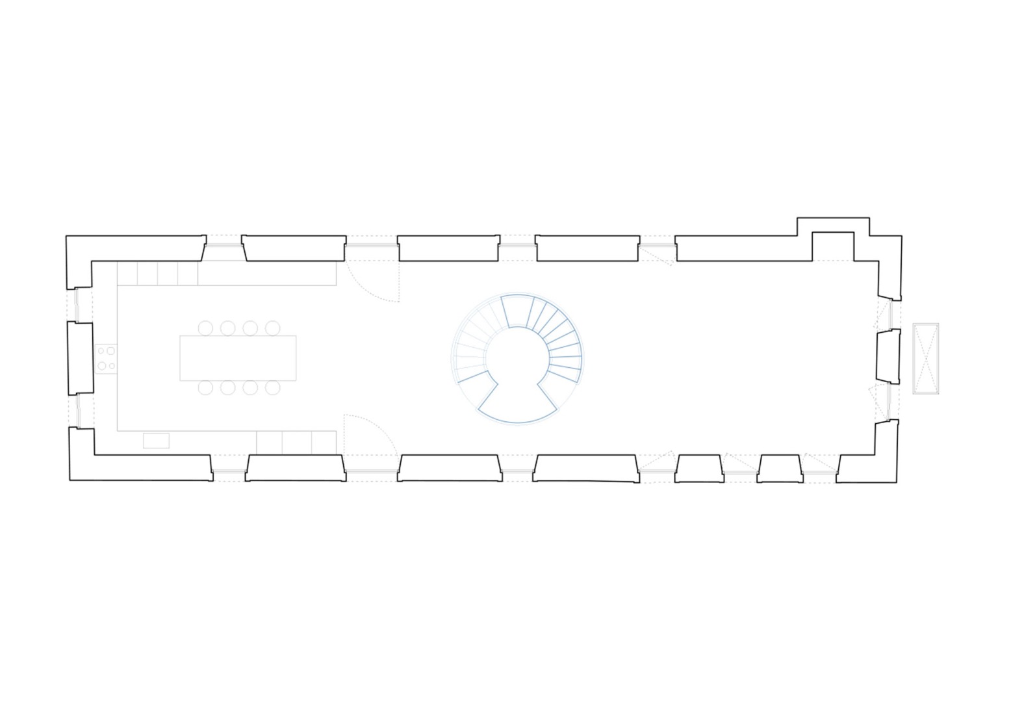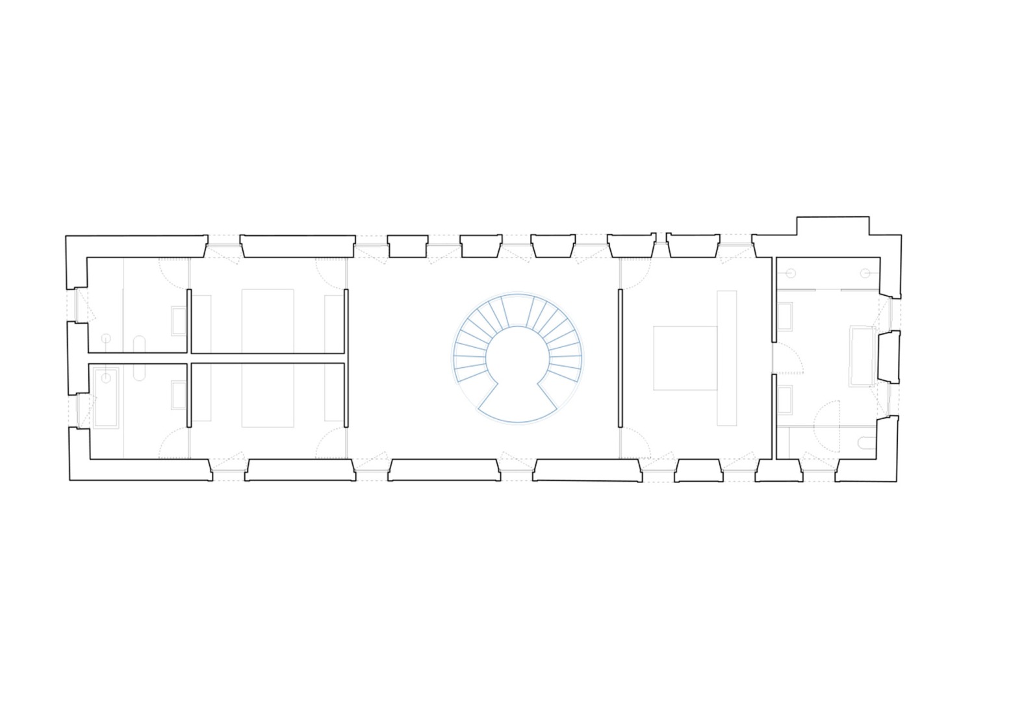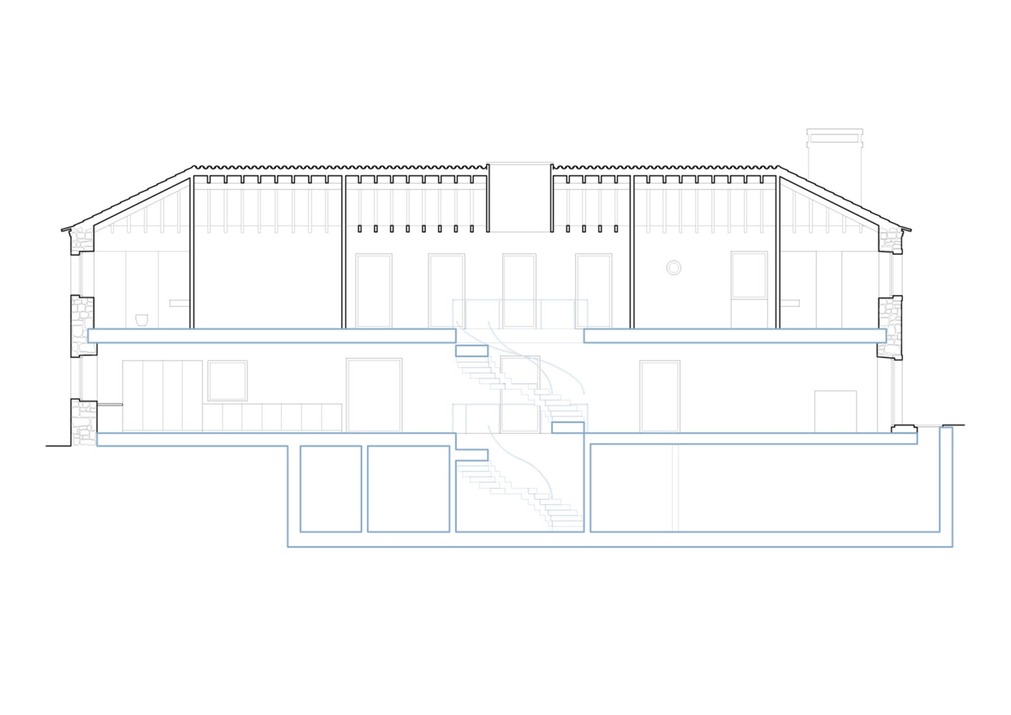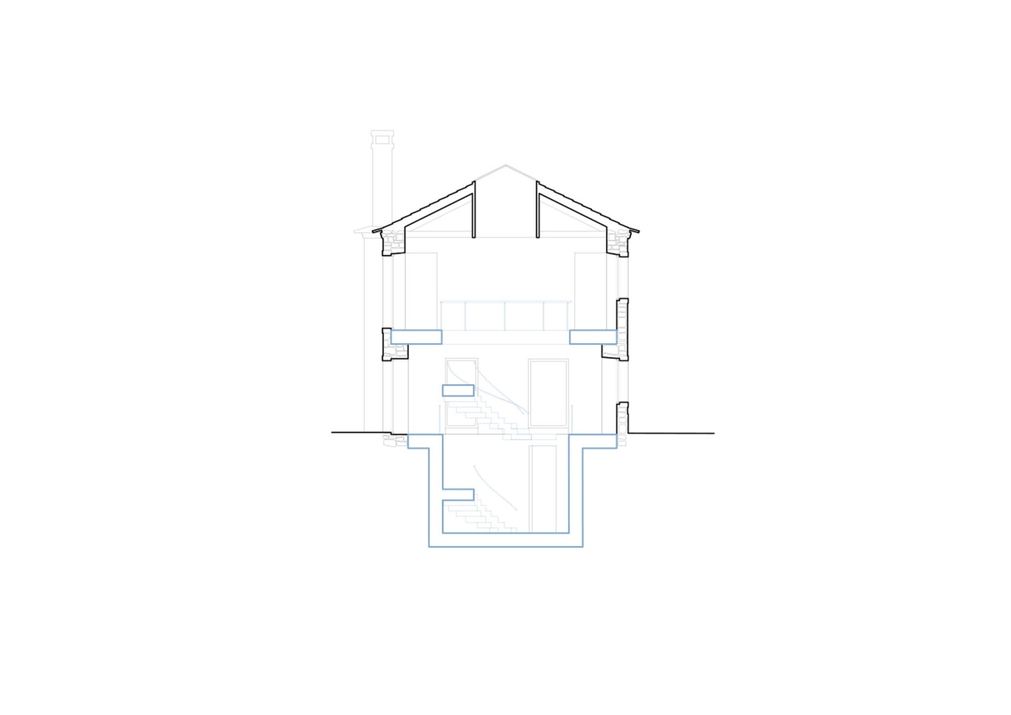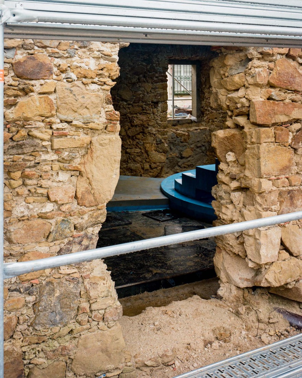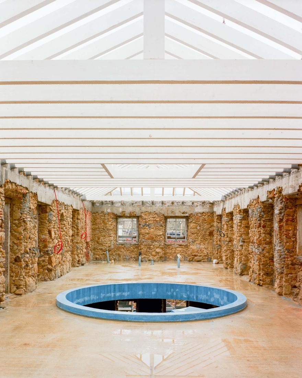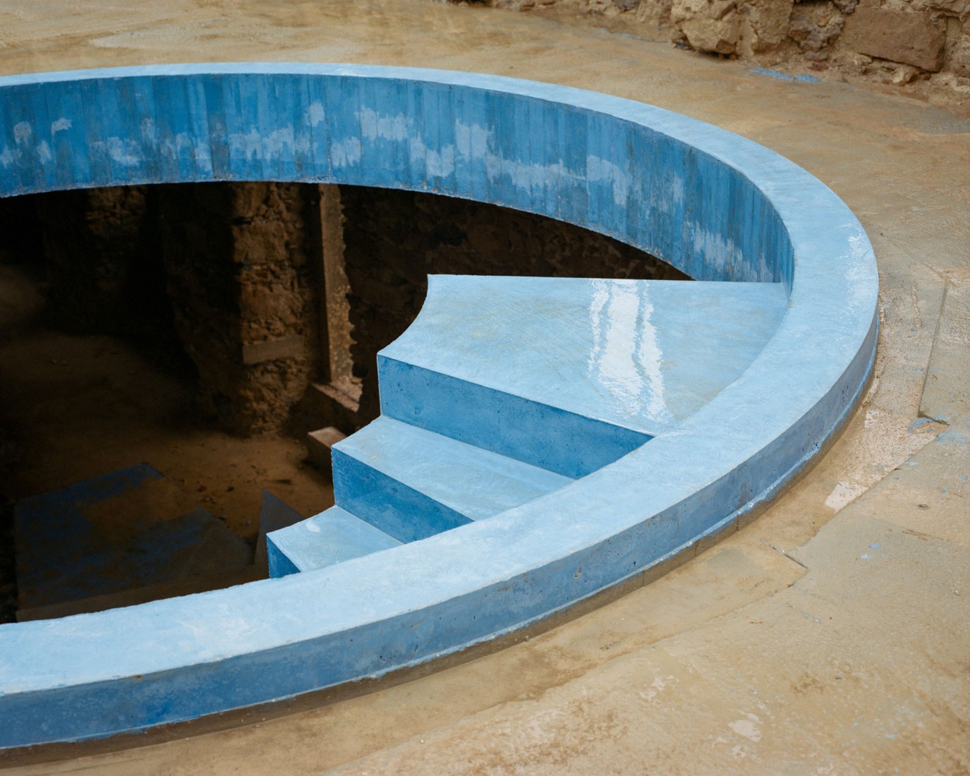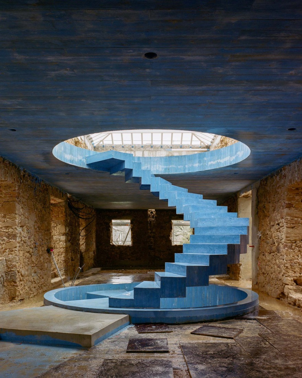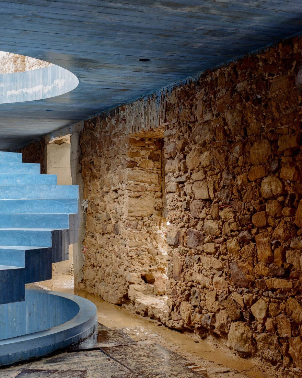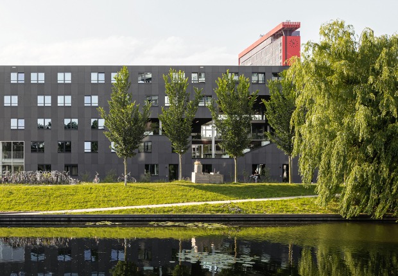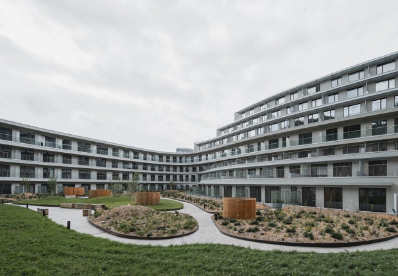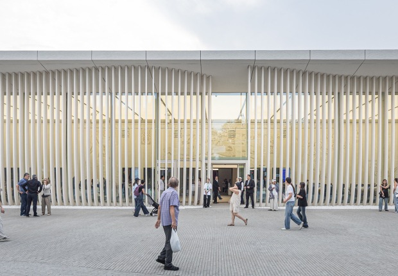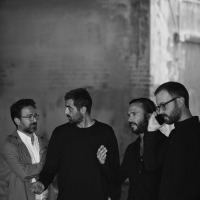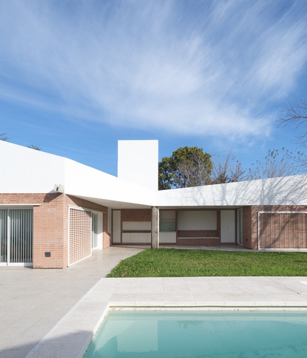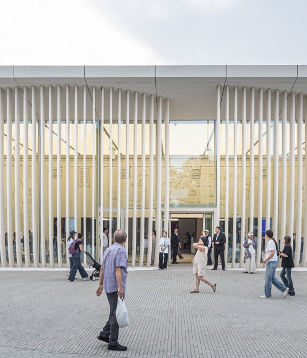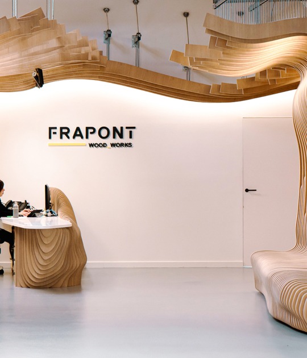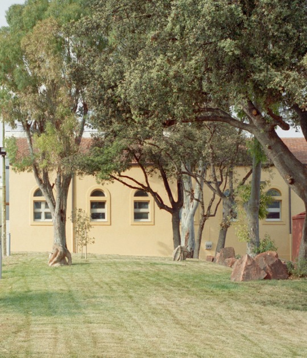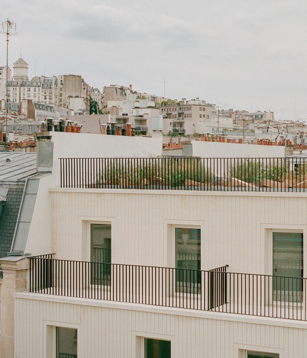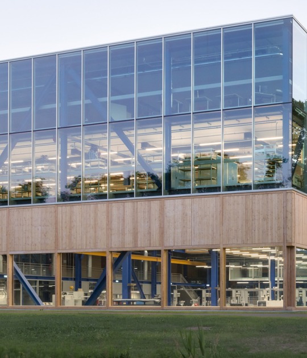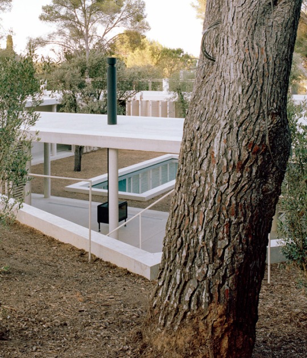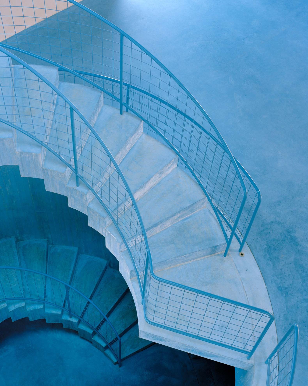
Constrained by urban planning regulations that protect the surroundings and mandate the preservation of the building's envelope, Arquitectura-G applied a strategy common to many of its projects: respecting the surroundings, in this case the built environment, by employing an intervention strategy characterised by refined abstraction. The project maintains the mixed program of winery and residential, in this case converted into a single dwelling.
The project retains only the exterior walls and inserts a blue-pigmented concrete structure. The different floors are connected vertically by a helical staircase, whose vertical space is bathed by a skylight that pours natural light into its interior. A spatially unified space, thanks to the structural materiality, light, and color.
Programmatically, the open ground floor integrates the kitchen, dining room, and main living area, centered around the staircase. The upper floor features a secondary living room bathed in zenithal light, with the bedrooms situated on either side of this space.
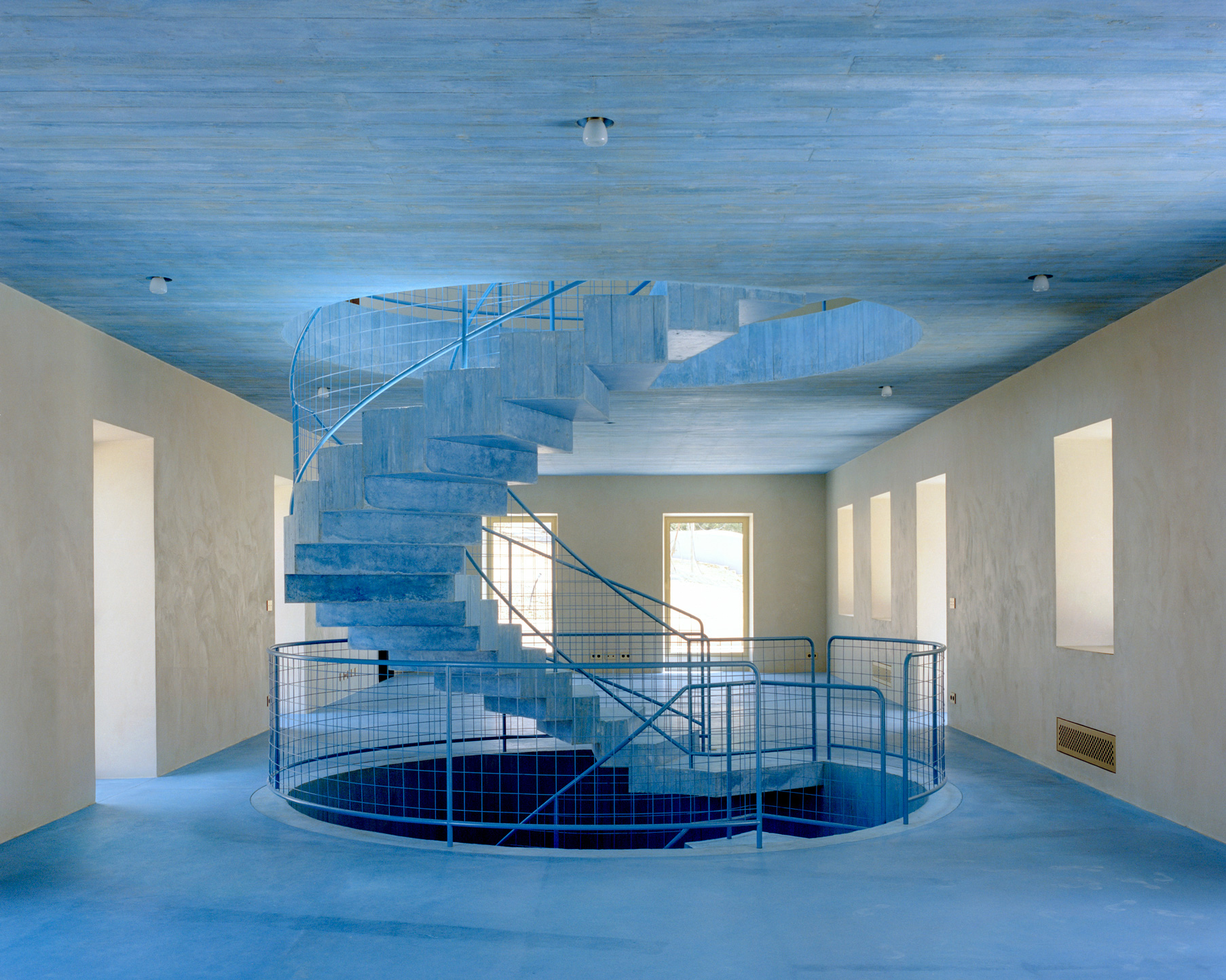
House II in a Quinta de Recreio by Arquitectura-G. Photograph by Maxime Delvaux.
Project description by Arquitectura-G
This building belongs to an agricultural estate of the typology of quintas de recreio, long abandoned for decades. The project is the third in a sequence of interventions led by Arquitectura-G, dedicated to conservation, rehabilitation, and the creation of new spatial opportunities. Taken together, these works aspire to restore vitality to the quinta and its vineyards, envisioning a self-sufficient territory of forests, orchards, gardens, livestock, animals, and built structures, all guided by the principles of permaculture.
Originally, the building housed a wine cellar for the storage of casks and bottles, together with the living quarters for the estate’s workers and servants. The existing volume was articulated through a series of segmented parts, divided and interconnected by multiple staircases. Despite a complex and far-reaching transformation, the original mixed program of wine cellar and residence has been retained, here reinterpreted as a single dwelling.

Regulations prohibited alterations to the overall volume and restricted significant changes to the façades and roof. Once the preexisting structure was completely emptied, leaving only the perimeter walls, a new body of blue-pigmented concrete was embedded within. This structure rises from the basement, where the cellar is located, ascends via a helical staircase, and extends to form the floor slabs of the upper levels, culminating on the first floor beneath a skylight that floods the central void with natural light.
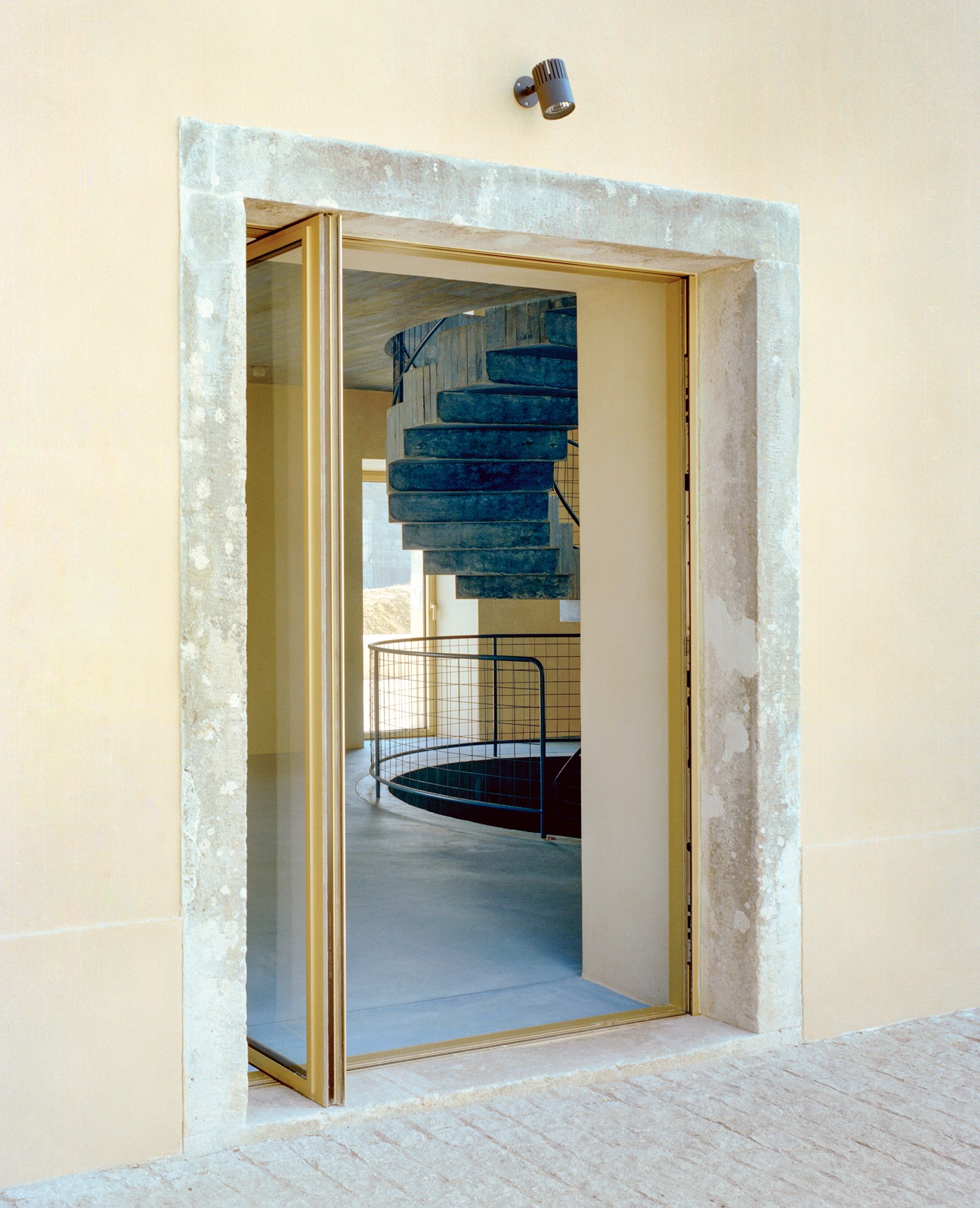
This intervention reconfigures the interior space and organizes the overall functioning of the house. The ground floor is conceived as an open-plan area integrating the kitchen, dining room, and main living room, arranged around the staircase. The upper floor houses bedrooms at both ends, while a secondary lounge occupies the area illuminated by the skylight.
