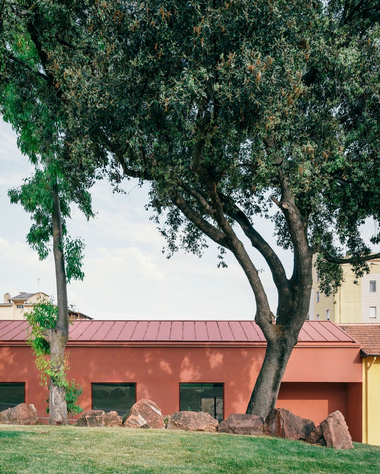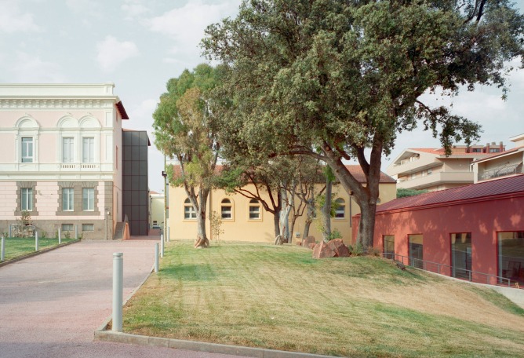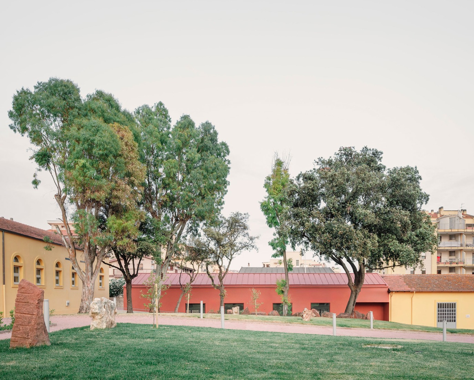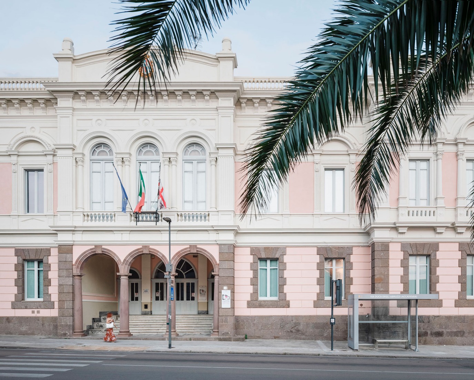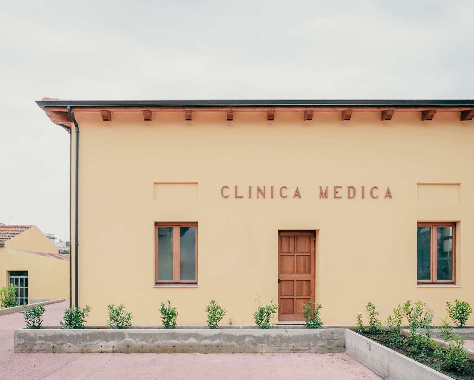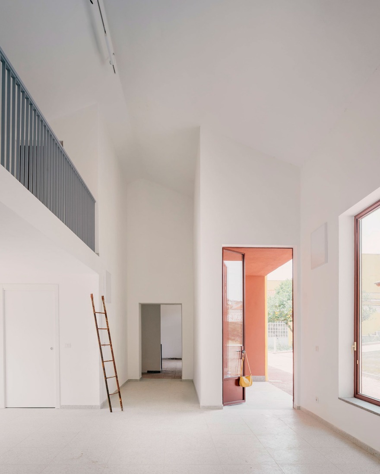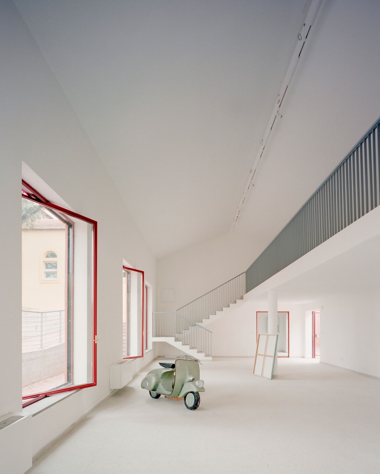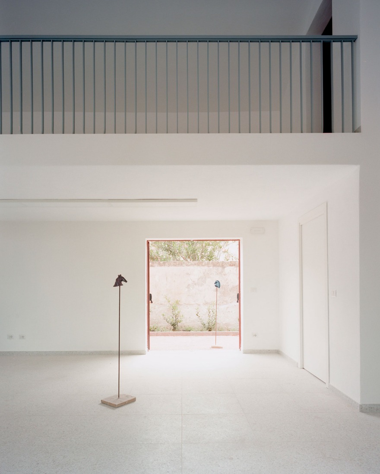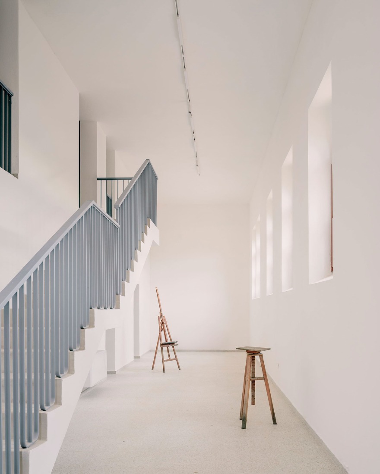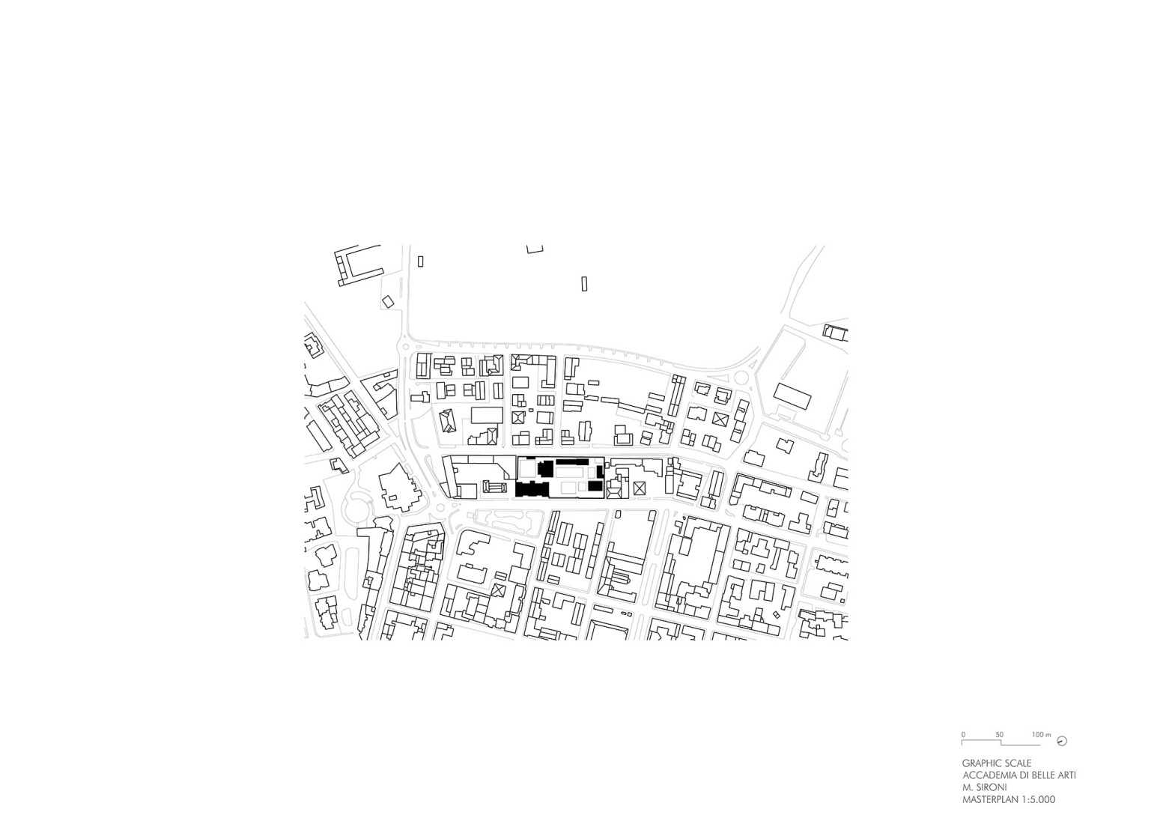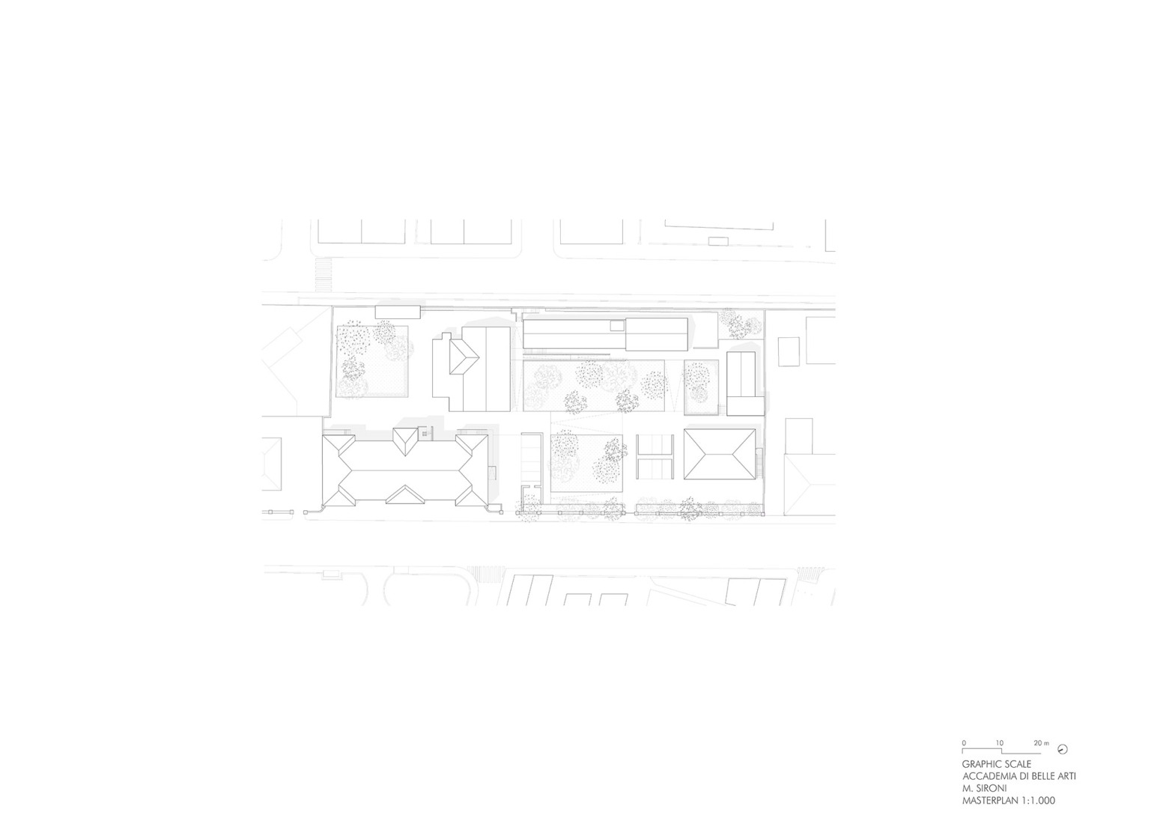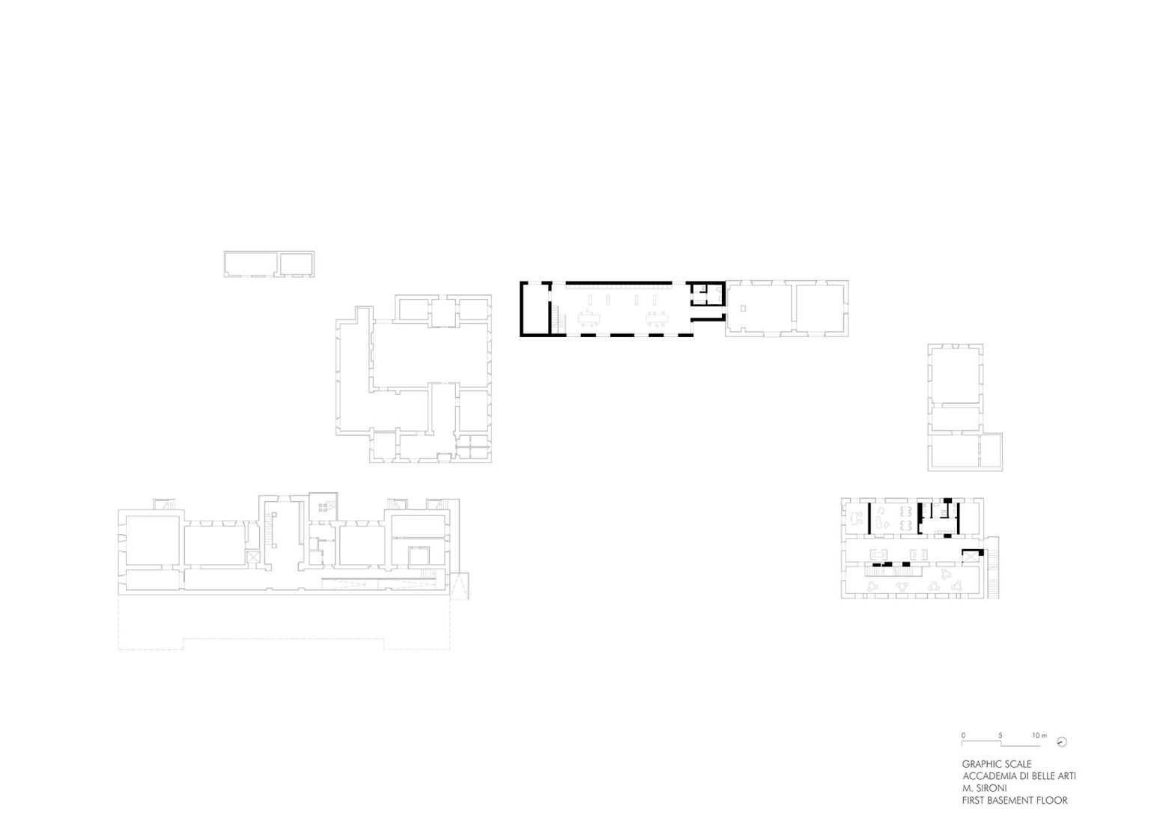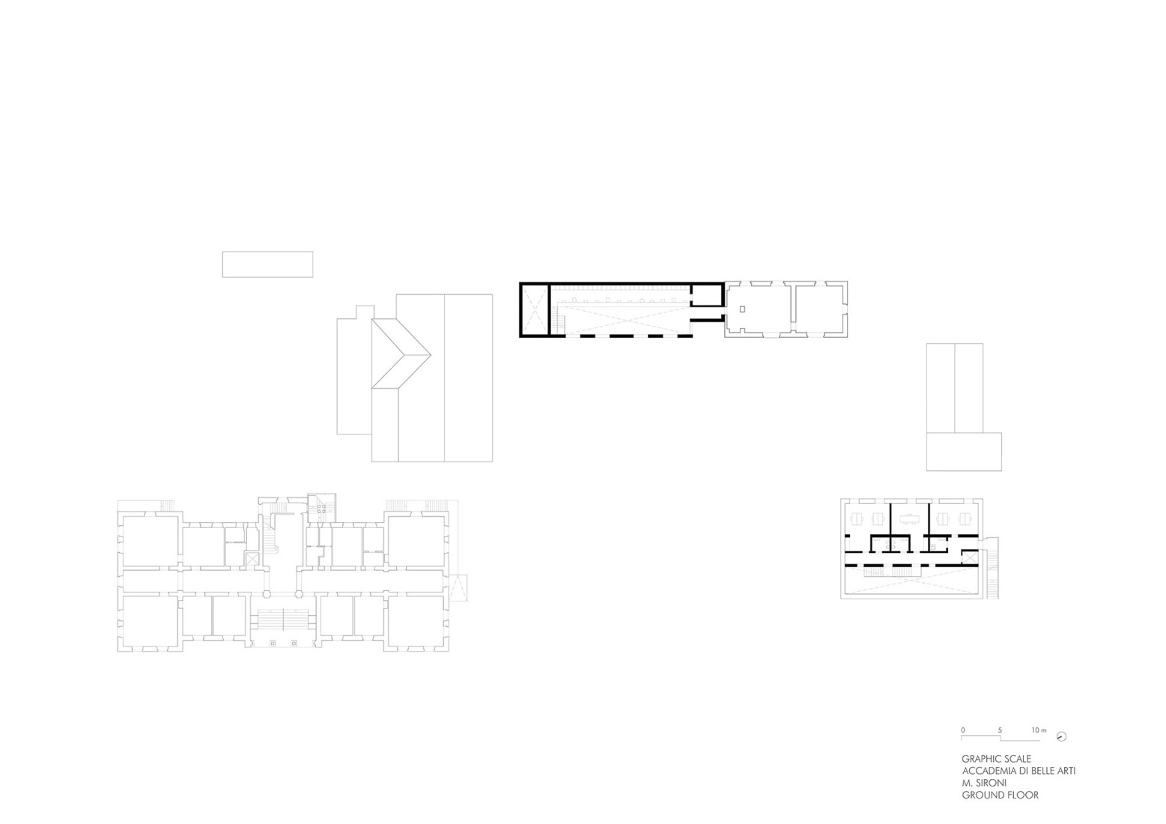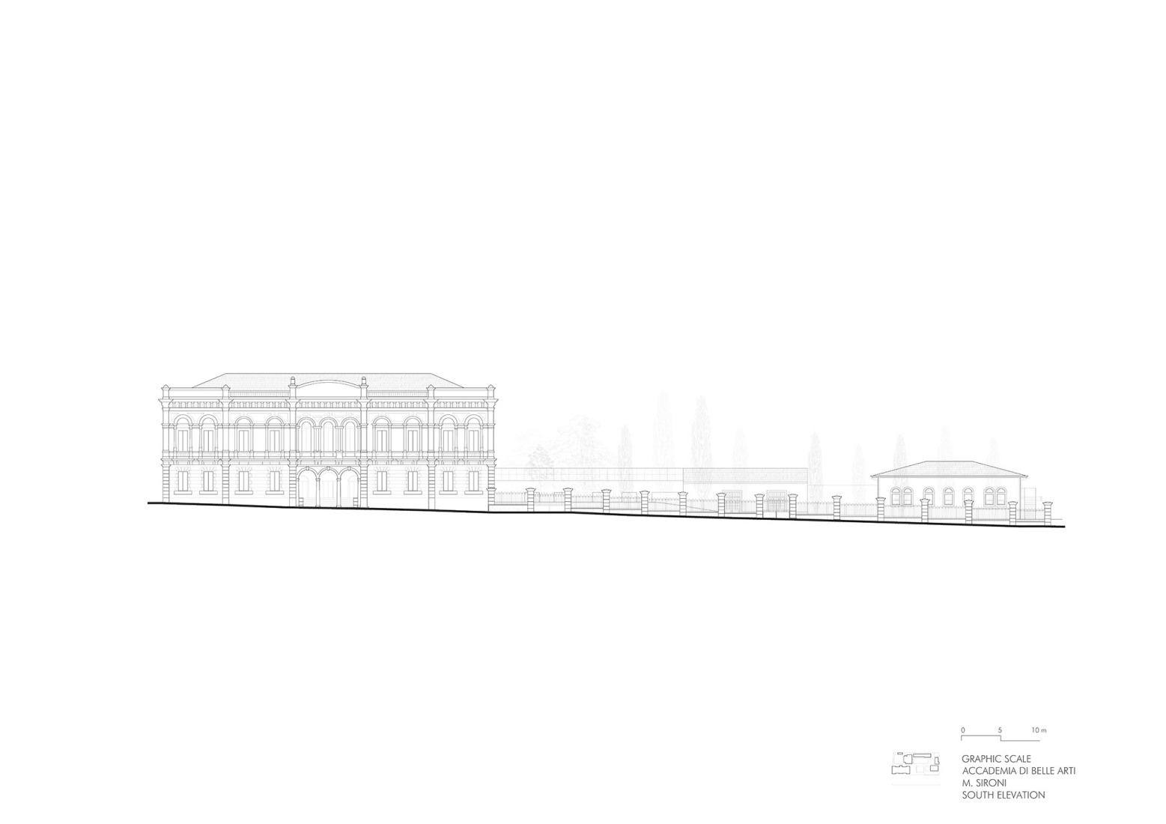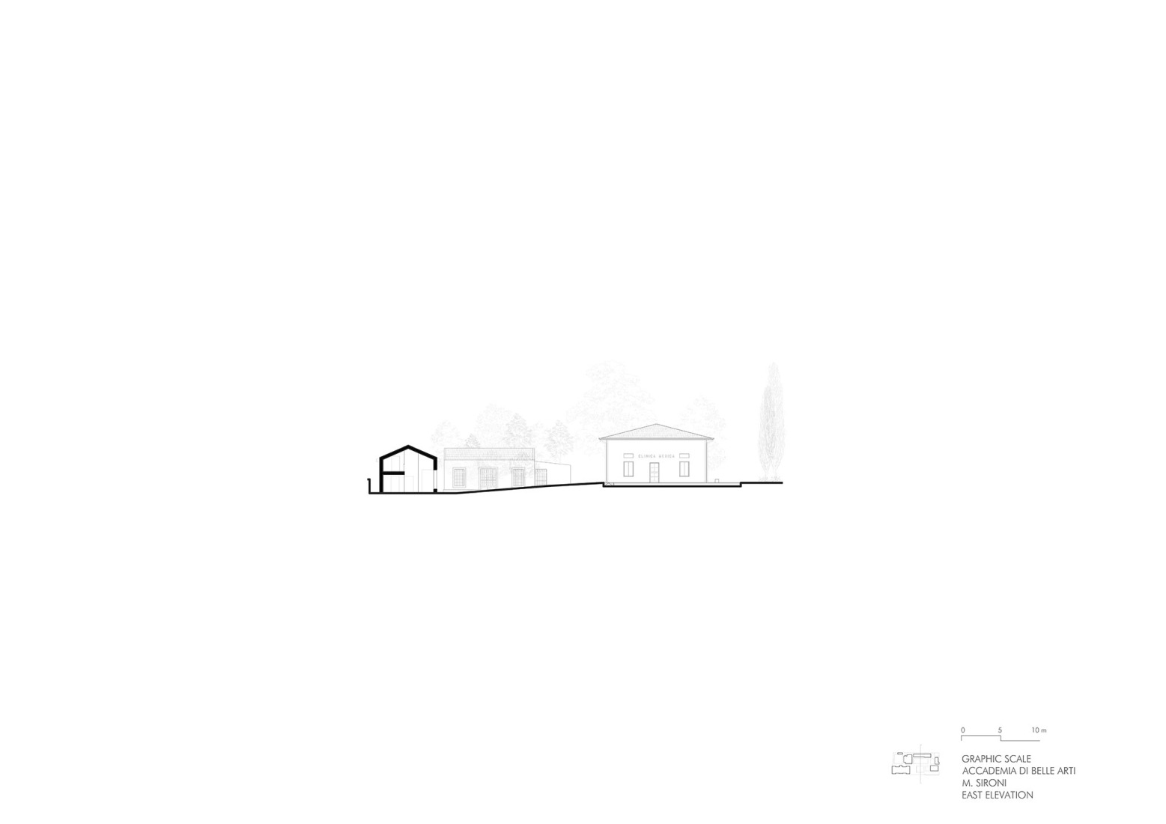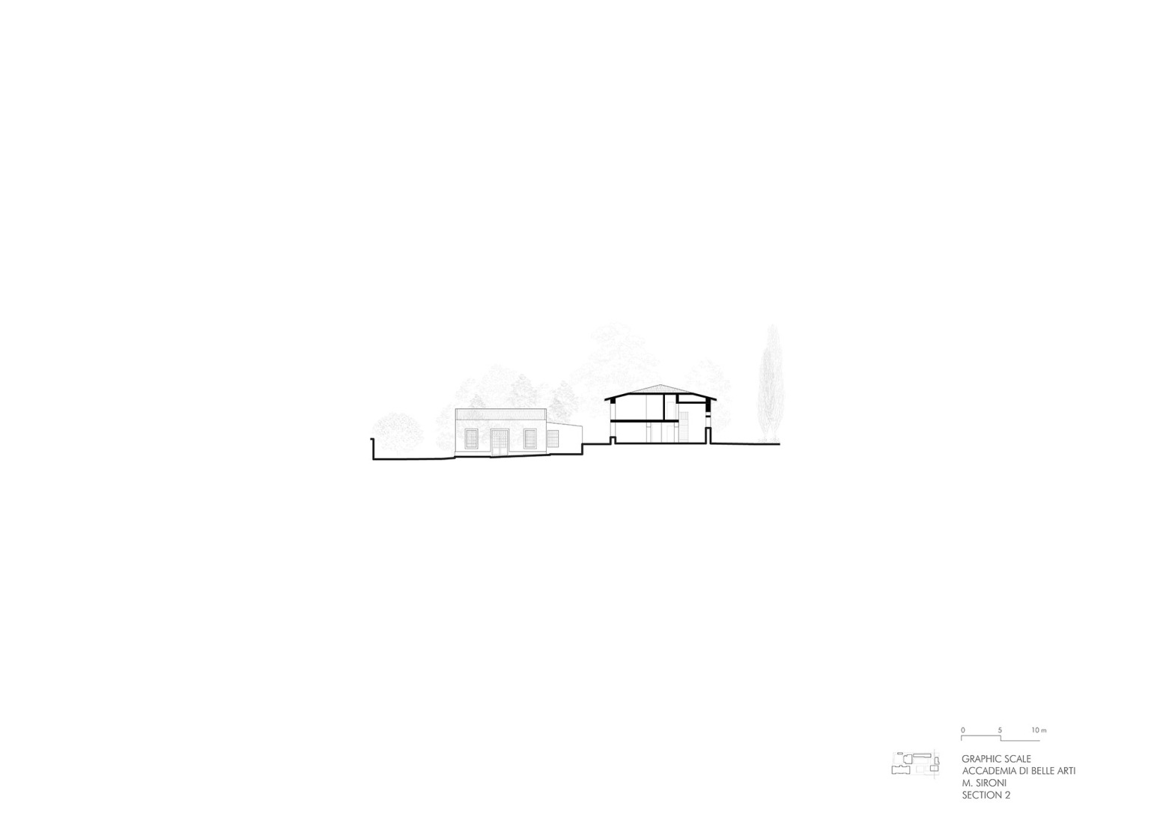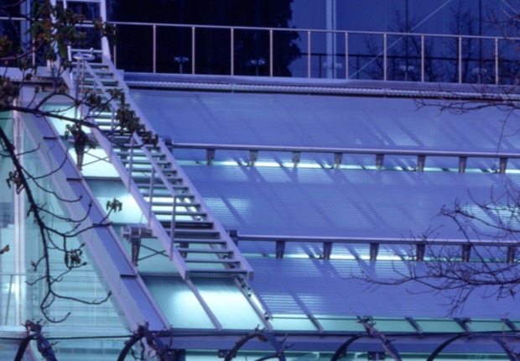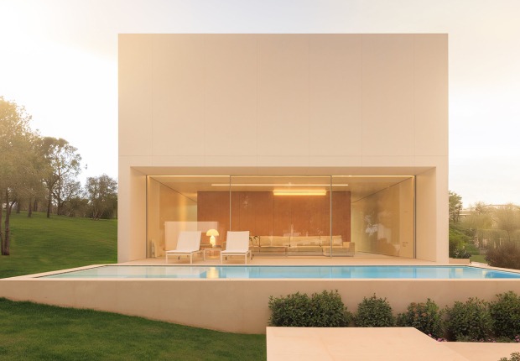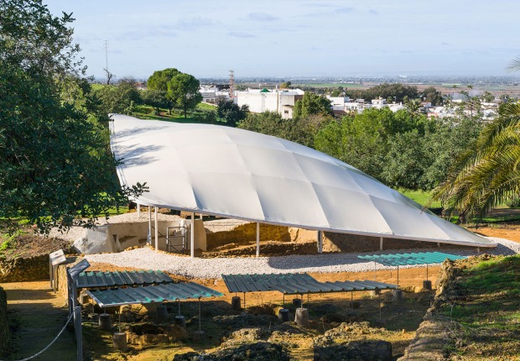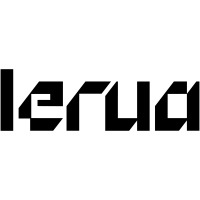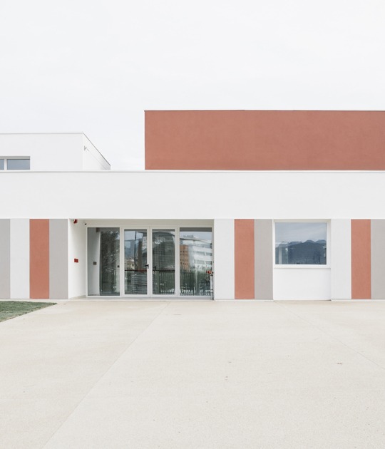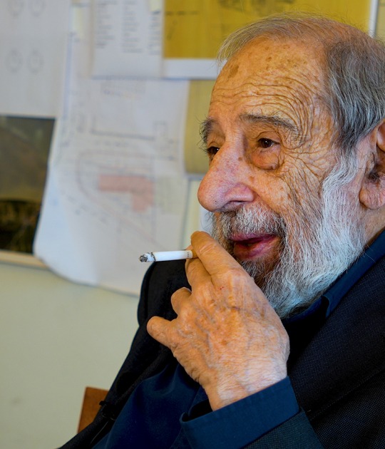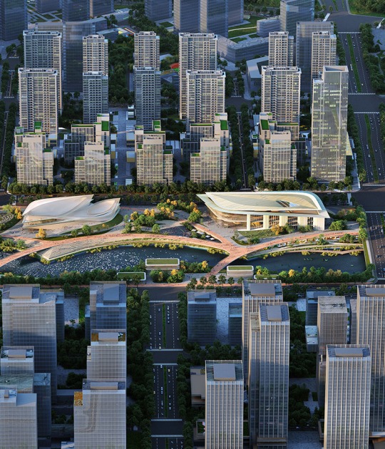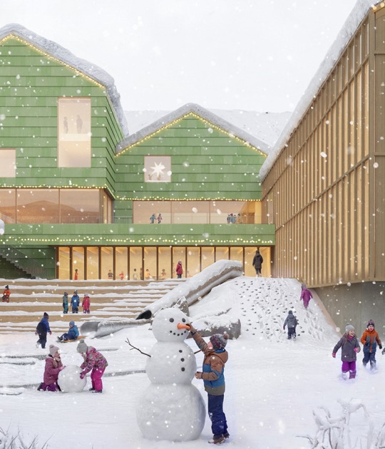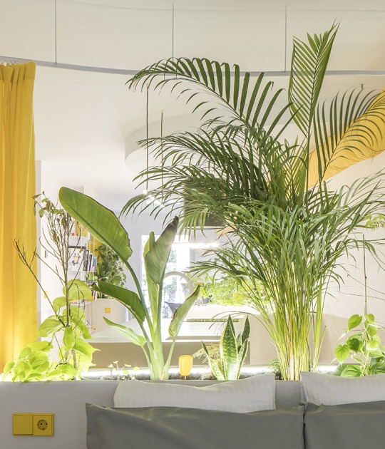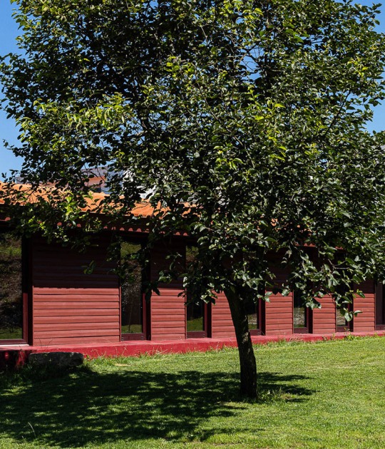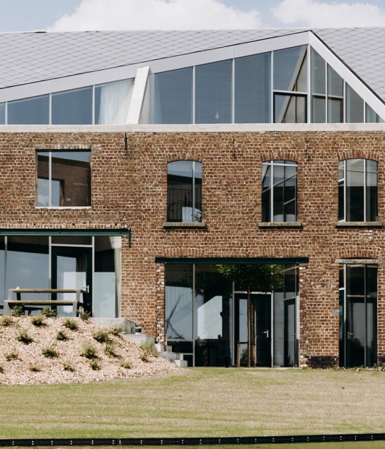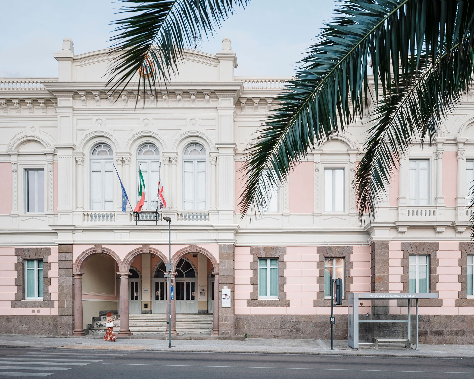
Studio Associato di Architettura LERUA renovated the buildings' façades and replaced the original windows with new, more high-performance woodwork. The renovation of the former Medical Clinic is more distinctive, as it has created a living, fluid organism from a mere container, with solid, double volumes that run through it, connecting the reception area with the work area.
The Engraving Pavilion, located next to the clinic, expands in brick-red tones that reference its surroundings. The exterior is made up of gardens that not only connect the different spaces but also serve as places for relaxation and gathering. Vegetation also plays a very important role and creates an attractive connection between the institution and the city.
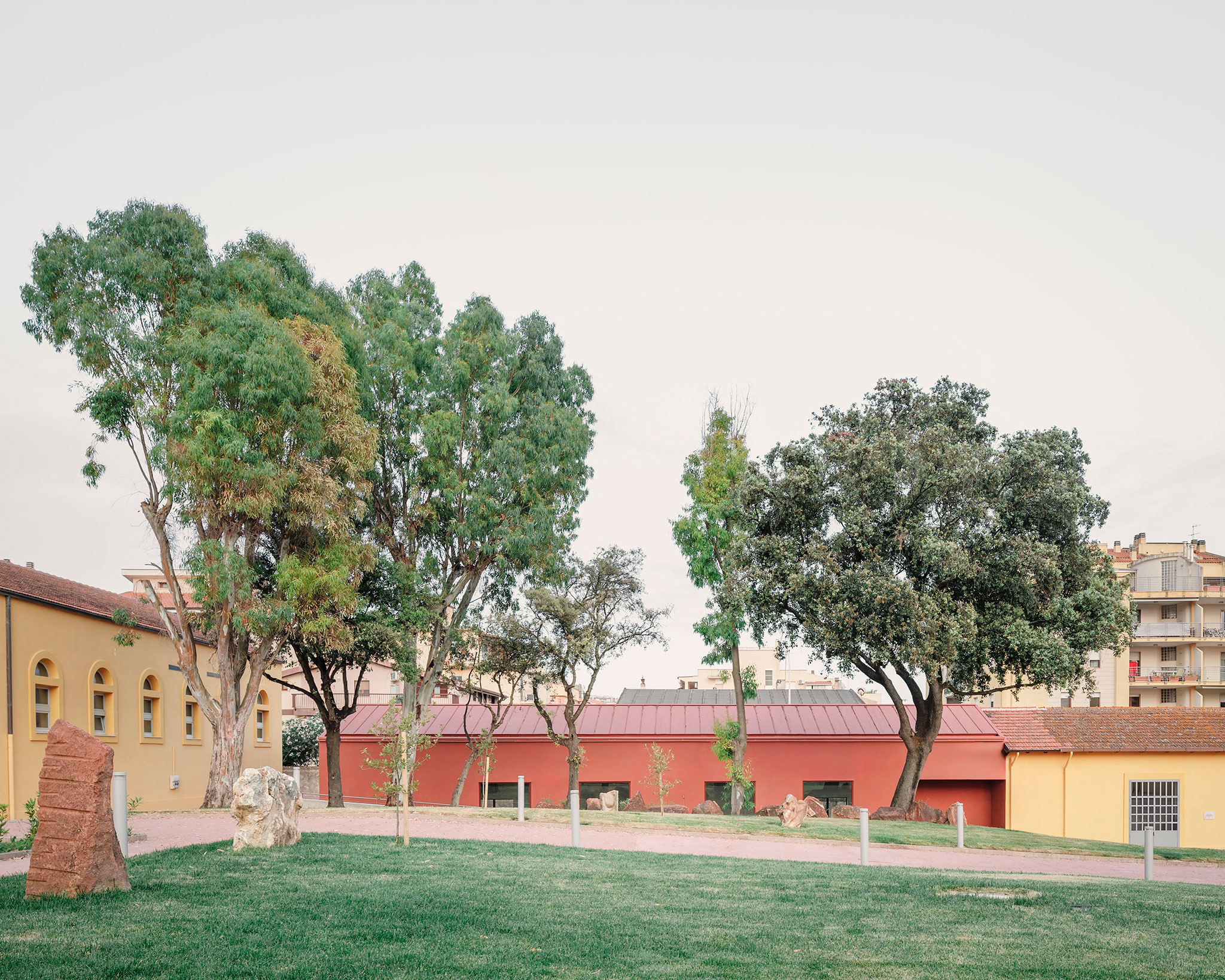
Academy of Fine Arts “M.Sironi” by Studio Associato di Architettura LERUA. Photography by Aldo Amoretti.
Description of project by Studio Associato di Architettura LERUA
In the heart of Sassari, the redevelopment project for the Mario Sironi Academy of Fine Arts, located on Via Duca degli Abruzzi, represents a conscious and necessary architectural gesture, capable of reactivating the dialogue between the institution and the urban fabric. This project goes beyond restoration, reshaping the complex’s boundaries to make it permeable, welcoming, and contemporary.
The proposal is grafted onto a diverse set of buildings and a previously undefined open space, transforming them into a coherent, recognizable, and distinctive system. The measured and respectful intervention restores a new legibility to the whole through a functional reorganization and architectural reinterpretation, in which the spatial relationships between interior and exterior are reimagined in light of a renewed centrality of the collective experience.

The restoration of the facades, the timely replacement of window frames, and the upgrade of systems: these are technical operations, certainly, but imbued with a deeper design vision, oriented toward comfort, sustainability, and a concept of space that prioritizes openness, light, and connection.
Particularly significant is the transformation of the former Medical Clinic: from a closed container to a living, fluid organism, traversed by solid and double volumes that articulate sequences of spaces dedicated to reception and work. Here, architecture becomes a narrative, a measure of collective living, where the verticality of the spaces introduces a new dimension. Next door, the Engraving Pavilion expands, welcoming a new volume that dialogues with the existing structure without camouflage. A contemporary insert in brick-red hues, it reinterprets the geometries and materials of the context with its own language, while maintaining a chromatic and formal coherence that facilitates its integration. It is a calibrated gesture, which declares its contemporaneity without sacrificing continuity. Outside, the new network of pathways and themed gardens creates open spaces that are not just transit hubs, but places for rest, meeting, and outdoor study. Greenery becomes an active part of the composition, helping to define a new porosity between the Academy and the city, between the institution and everyday life.

